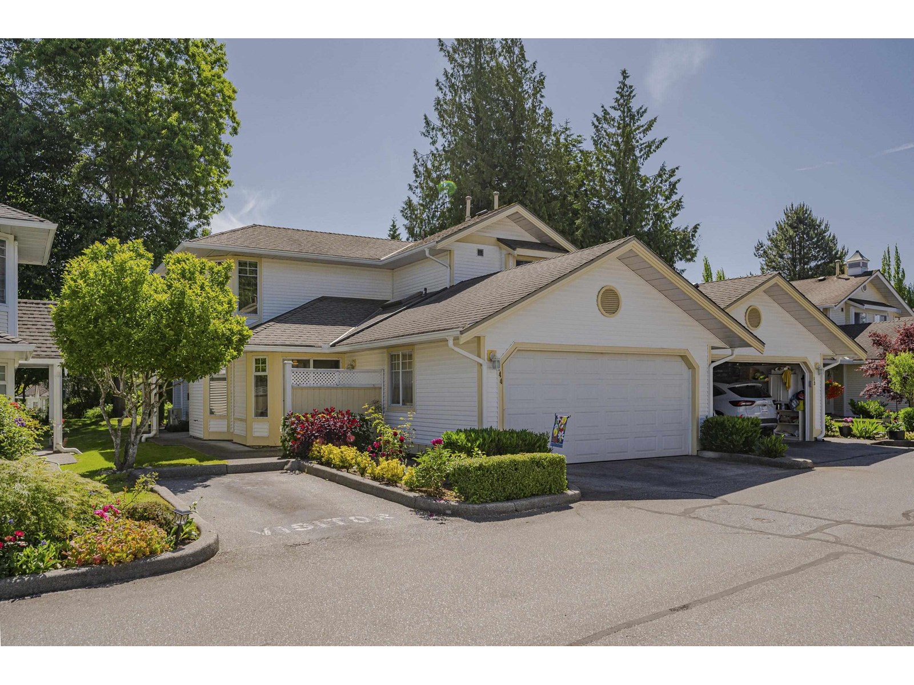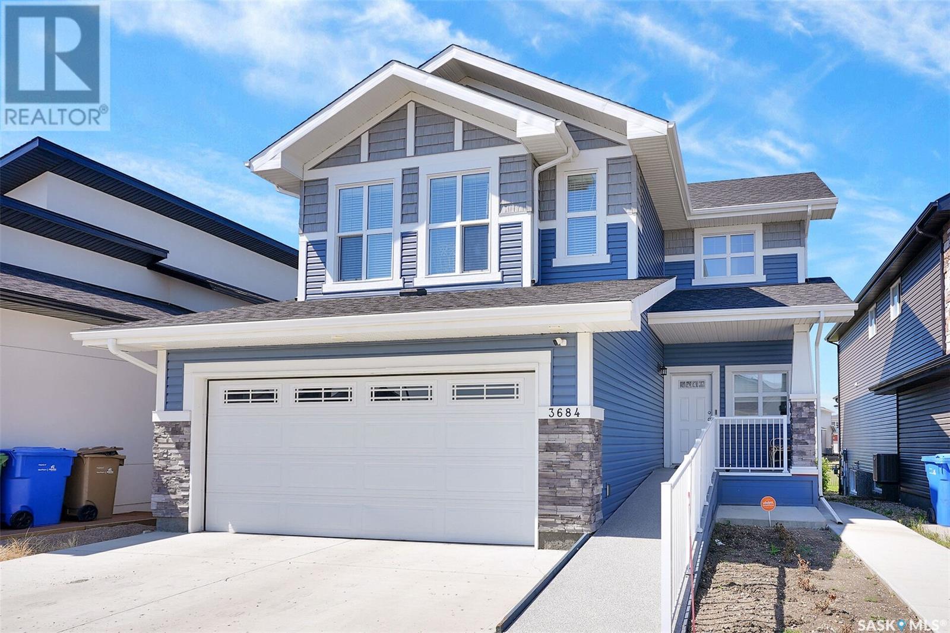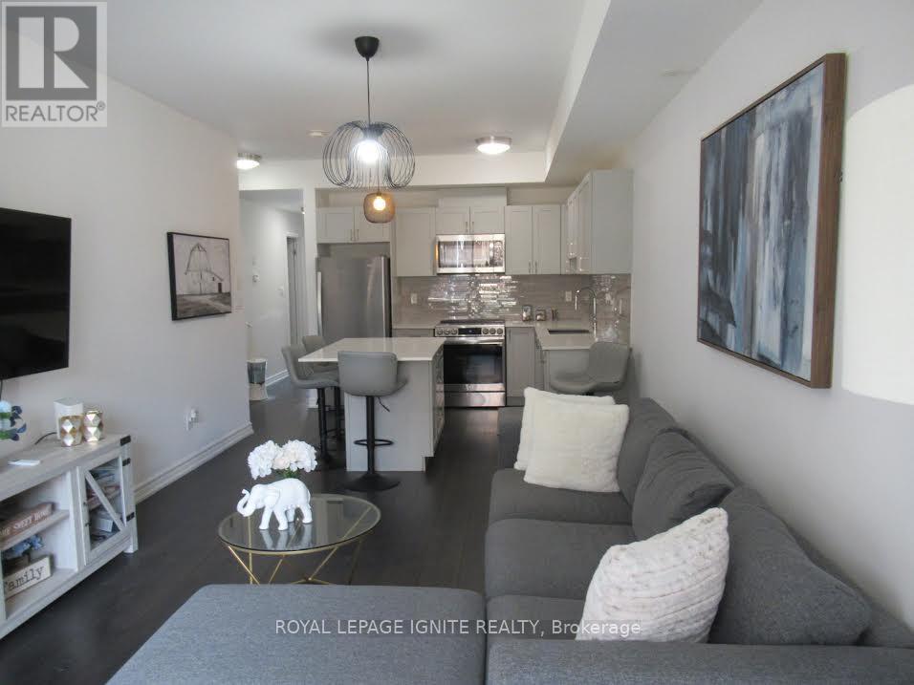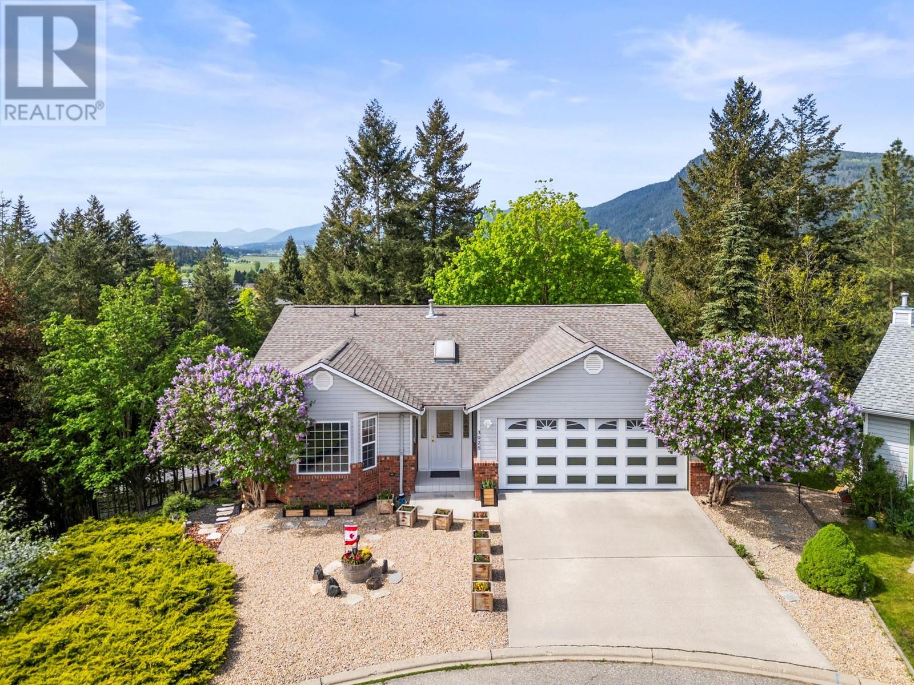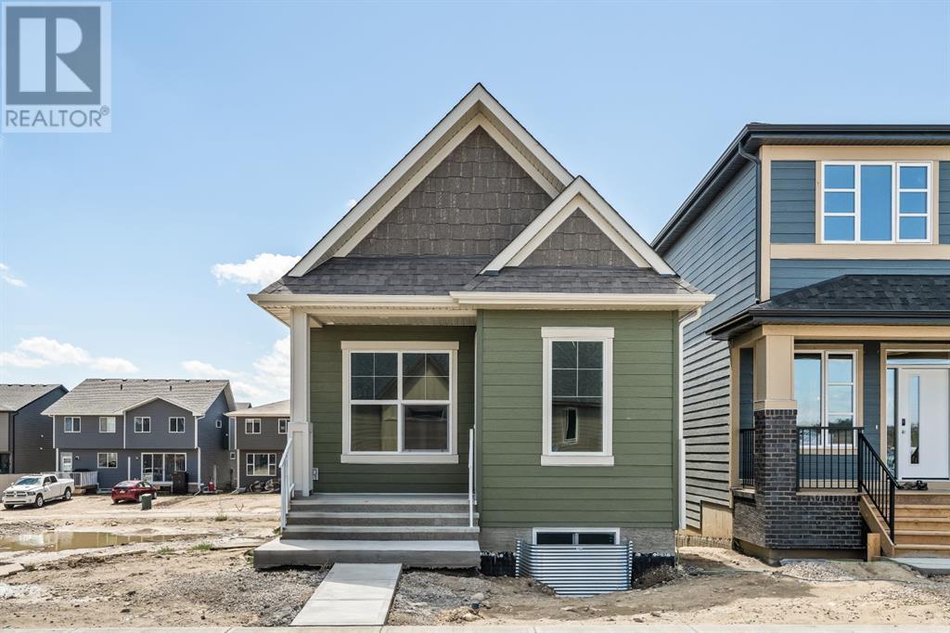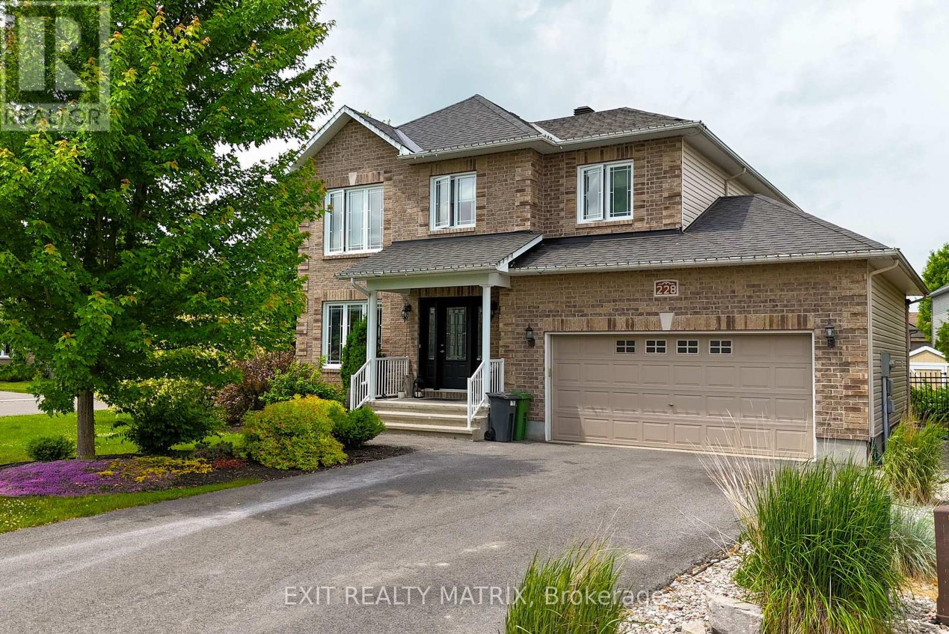101 - 220 Church Street
Cobourg, Ontario
Welcome to this grand luxury 2385 Square ft condo in the prestigious Victoria Park Condominiums, ideally located just steps from downtown, the park, and Cobourg Beach. Perfect for those who appreciate elegance and convenience, this home offers both formal and casual living spaces.Entertain in style in the expansive dining room, or relax in the bright and inviting living room, featuring an electric fireplace and a walkout to a private balconyideal for hosting formal gatherings or enjoying peaceful moments. The dreamy primary bedroom boasts a spacious walk-in closet and a luxurious 4-piece ensuite bath, while the second bedroom, currently used as a home office, offers versatile space to suit your needs.The kitchen is a chefs delight with ample cabinet space, seamlessly open to the cozy family room with another electric fireplace. Convenience is key, with in-suite laundry and additional storage space.This condo also includes two underground parking spaces, providing added convenience and security. Living here, youll be immersed in the vibrant community with easy access to charming shops, delectable restaurants, and year-round eventsexperience the magic of the park during Christmas, summer festivals, and scenic walks along the beach. Discover refined living at its best. (id:60626)
RE/MAX Impact Realty
1353 Turnbull Way
Kingston, Ontario
Welcome to the Turnstone A model by Greene Homes, located in the sought-after Creekside Valley Subdivision where thoughtfully designed homes meet the charm of parks, a walking trail, and a true sense of community. This beautifully built two-storey home offers a spacious open-concept main floor with a bright great room, modern kitchen, and dining area perfect for both everyday living and entertaining. Enjoy the added convenience of main floor laundry and a stylish 2-piece powder room. Upstairs, you will find four generously sized bedrooms including a luxurious primary suite complete with a walk-in closet and spa-inspired 5-piece ensuite. A well-appointed 4-piece main bath serves the additional bedrooms. This home also features a separate entrance to the lower level, offering fantastic future potential. With a rough-in for a 4-piece bath, second laundry, and more, it's an ideal space for extended family or an in-law suite. Do not miss this opportunity to own a modern, functional, and future-ready home in a vibrant, growing neighborhood. (id:60626)
RE/MAX Service First Realty Inc.
RE/MAX Finest Realty Inc.
144 8737 212 Street
Langley, British Columbia
Sought after end unit townhouse in the gated Chartwell Green complex. 1500sf rancher/2 storey home. Main floor has your kitchen w/newer s/s stove and dishwasher/eating/family room, dng/lvg w/newer gas fp and sliders to your backyard. Kitchen has lots of counterspace and cabinets, family rm w/sliders to your side patio. Laundry area w/side by side newer washer/dryer. Primary on the main w/a large wi closet and 5 piece ensuite 2 basins & w/walk in safety tub - jetted and heated! Wheel chair accessible. Upstairs features a acorn stair lift, 2 large bedrooms and another full bhtrm. Newer front door. Natural gas radiant baseboard heating and a newer minisplit heat pump w/1 head. Brand new hot water tank. Skylights. Dble garage w/jacobs ladder, storage cabinets & sink. Lots of visitor parking. (id:60626)
One Percent Realty Ltd.
#30 50210 Rge Road 244
Rural Leduc County, Alberta
Who says you can’t have it all?! This house certainly does! Beautiful, spacious, bright, 2005 built, 1850 square foot bungalow with 4 bedrooms and 3 full bathrooms on about 2.5 acres giving you the privacy you like without compromising on convenience. 3 minutes to Nisku, 5 minutes to Leduc, 15 minutes to south Edmonton and 10 minutes to YEG! Step inside and be welcomed by the bright, open concept and 11 foot ceilings. Kitchen is huge, with huge granite island big enough to fit seven people. Accented by custom walnut cabinetry. Dining area will fit everybody and your extended family. Double oversized, attached garage, three bedrooms on the main floor and one in the basement that has a completely separate entrance. Main floor laundry. The basement is huge, open concept with 9 foot ceilings and lots of large windows. Basement is about half finished leaving the second half to be customized to your imagination with tons of space to add a mother in law suite. (id:60626)
Exp Realty
820 Boulder Creek Drive Se
Langdon, Alberta
Find your forever home in the prestigious and sought after community of Boulder Creek Estates. Thoughtful design and timeless elegance abound in this former show home with oversized, heated triple car garage. Immaculate and lush landscaping show pride of ownership in this well maintained home. Settle in with a good book or a steaming cup of tea on your cozy and secluded covered front porch. The spacious entryway has a gorgeous stone tile inlay and transom windows over the door for extra light. Work or study from home in the private front office complete with sliding French doors with textured glass that are both stylish and functional. Down the hall is your main living space that is the ideal blend of open concept living combined with distinct living spaces. 9’ ceilings and stunning naturally toned hardwood flooring throughout. You’re going to love hosting dinner parties for friends and family in the large and open dining area situated next to the kitchen. This well equipped kitchen has timeless finishes with rich dark wood cabinetry, granite counters, stainless steel appliances, a centre island with raised breakfast bar and a corner pantry making it perfect for both entertaining and everyday family life. A 2 sided floor to ceiling stone fireplace between the living and dining rooms is the centre point of this main living area providing both warmth and ambience. The huge mudroom with 5 built in lockers will help keep even the busiest of families organized and keep clutter out of your main living area. A good sized laundry room and a pretty little 2 pc powder room round out this main level. Upstairs you’ll find 3 nice sized bedrooms including the spacious and sunny primary bedroom with a luxurious 5 pc spa inspired ensuite bath complete with corner soaker tub, his and hers vanities, a separate walk in shower and a huge walk in closet. The other 2 bedrooms share the main bath. The unspoiled basement gives you plenty of room to expand your living space to best suit you r needs. Embrace outdoor living in your large fully fenced West facing backyard. Lush, mature landscaping, plenty of green space for kids, pets and even grown ups to play plus a fantastic deck make this a place where summer memories are sure to be made. The triple garage is fully equipped with LED lighting, a sub panel and a convenient man door to the backyard. This amazing home comes with not one but two air conditioners and has wired speakers. If you’re ready to get away from the busyness of the city, maybe it’s time to see what Langdon has to offer. Here you’ll find an exceptional quality of life, friendly small town feel, fabulous local businesses and great schools all within an easy commute to the city. Come on out and take a tour of your new home & community. (id:60626)
RE/MAX Key
3684 Gee Crescent
Regina, Saskatchewan
Welcome to this beautifully crafted Daytona-built home that truly checks all the boxes! Located in the sought-after Greens on Gardiner, this property seamlessly blends style, function, and comfort. Step inside to an open concept main floor, where the two-sided gas fireplace sets the tone for both cozy nights and casual entertaining. The heart of the home the kitchen features sleek finishes, a chef-inspired layout, and a walk-in pantry that makes both cooking and hosting a delight. A thoughtful design detail: the 2-piece bath offers direct access to the garage, making daily comings and goings especially convenient. Upstairs, the home continues to impress with spacious bedrooms and a versatile bonus room perfect for a family lounge, home office, or playroom. The primary bedroom is complete with a 5-piece ensuite, walk-in closet, and private deck access ideal for morning coffee or winding down at the end of the day. The fully finished basement with separate outside entry adds another layer of flexibility whether you need extra family space, a guest suite, or rental potential. Outside, you'll love the lifestyle this community offers. With beautiful green spaces, walking paths, and a nearby environmental reserve, it's a peaceful, nature-filled setting. Add to that easy access to Arcola Ave and proximity to schools and amenities this location offers unbeatable convenience. Additional highlights: • Aquasana Whole House Well Water Filter System • Attached garage with direct interior access • Turnkey-ready and built with quality in mind Don't miss your chance to own this exceptional home in one of Regina’s most desirable neighborhoods! (id:60626)
Century 21 Dome Realty Inc.
797 Springside Close
Rural Ponoka County, Alberta
FULLY FINISHED WITH WALKOUT BASEMENT backing onto the treed reserve & lake! Fantastic VIEW & Location of this Brand new home built by Asset Builders, winner of the 2024 Builder of the Year award, is the perfect getaway from your stressful life, for full time or part time living! The view from this property is incredible of the lake, only a 30 second walk to the water, or a short walk to the canal & walking trails. This BUNGALOW is in the friendly family community of Meridian Beach. You will be delighted with this large covered 20'x10' front porch w/aluminum railing to catch morning sun . Step inside this spacious front entry, a perfect size for you & your guests that opens up to this amazing open floor plan with a vaulted ceiling & multiple triple pane windows throughout to bring in the natural light. Check out the ceiling height! This large kitchen with wood cabinetry & tons of countertop space (all in quartz), features an island w/extended countertop & walk in pantry. 4 Upgraded appliances are included. Friends & family will want to stay forever in this dining room & living room that features a beautiful & cozy fireplace, or chase the sun on this ABSOLUTELY HUGE L shaped back, partially covered 36'x10' + 10'x28'deck that has Epic Views & Stunning Sunsets. Get the joy of community living but privacy as well. Master bedroom is a good size with a large walk in closet & an ensuite bath that features a custom tile shower & double vanity sink. 2nd bedroom also features it's own walk in closet. Full bath & side by side laundry area are on this floor. Walkout Basement is super bright with lots of windows with 2 more bedrooms w/walk in closets, another full bath & a huge family room w/wet bar that is almost half of the full basement in size. Outside to your yard, your have a large concrete patio & the backyard has some native grasses & trees, the front yard area has plenty of room for a large future garage. Privacy & luxury, the perfect full time home or part ti me getaway! Easy Access to the canal where you ALREADY HAVE A SLIP included!. Builder will do final grade only, no black dirt in order to make it easier to plan low maintenance landscaping in the future. Gravel will be provided for driveway. (id:60626)
Rcr - Royal Carpet Realty Ltd.
13 - 196 Pine Grove Road
Vaughan, Ontario
Welcome to this Modern Bungalow condo townhouse in the heart of Woodbridge. * STUNNING Humber views & Trails of the HUMBER RIVER & conservation area * Don't miss out!! *Bright/Spacious floor plan with 9 ft smooth ceilings throughout* Lots of natural light* Beautiful complex surrounded by nature, Ravines, Trails, Parks & much more* Excellent Mature location; near all amenities, schools, shopping, Hwys, Restaurants, downtown, Market lane, etc.Show & Sell with absolute confidence. (id:60626)
Royal LePage Ignite Realty
3025 Murison Place
Armstrong, British Columbia
Welcome to 3025 Murison Place located just on the outskirts of Armstrong BC, where small town living blends into the rural countryside. This meticulously maintained 4 Bedroom & 3 Bathroom Rancher style home with a full walkout basement is ready for its next family. As you enter the home, the spotless double car garage is accessed to your right. To your left you will find the main level full bathroom, and the primary bedroom complete with a 3 piece ensuite boasting tile flooring and marble trim. At the end of the short hallway is the second bedroom off of the open concept living room, dining area and kitchen. The generous kitchen layout shines with Oak Cabinets, Island, and access to a sliding glass door to enjoy the deck overlooking the private sloping backyard with various mature trees and greenery. Downstairs leads you into the bright and spacious rec room with another sliding glass patio door to the lower deck. Add in two more bedrooms, a spacious laundry room with a double sink, a bonus room that can easily be converted into a 5th bedroom - PLUS - 2 unfinished storage rooms (wine room or cold storage!) Now add in a new furnace and central air unit in 2021, new PEX plumbing + a new Level 2 60 amp EV charger and a full electrical upgrade all done in 2024! This home is move-in ready so start packing! Be sure to check out the Virtual Tour!! (id:60626)
Royal LePage Downtown Realty
39 Royston Park Nw
Calgary, Alberta
**FREE DOUBLE GARAGE NOW WITH PURCHASE!** The beautiful York built by Brookfield Residential offers Bungalow living with countless upgrades throughout in the sought-after community of Rockland Park. Featuring 3 bedrooms, 3.5 bathrooms and nearly 2,000 square feet living space over two levels with a bright sunshine basement, this home is the perfect fit for those looking to downsize without compromise. The bright and open main living area is designed with entertaining in mind. The soaring 10' ceilings create a bright and inviting space all year round. The expansive ~19'x12' front great room has windows overlooking the front yard and has a central gas fireplace for cozy winter nights. The gourmet kitchen has been upgraded to include a chimney hood fan, gas cooktop, and a built-in oven & microwave for added convenience to everyday living. The kitchen has a wall of pantry storage with ample space for food and appliances. A large primary suite, spanning nearly 12'x13' is complete with a large ensuite that has dual sinks, a tiled walk-in shower, soaker tub and a walk-in closet. The 2pc guest bathroom, laundry space and mud room complete the main level of this home. Upgraded iron spindle railing leads to the lower level which is complete with 9' ceilings and fully developed throughout to include 2 bedrooms and 2 full bathrooms! The central living area is the perfect rec room and separates the two guest bedrooms. The front bedroom has its own walk-in closet and has easy access to the full 4pc bathroom just outside its doorway. The rear bedroom is complete with a private 4pc ensuite. Larger windows in this sunshine basement allow for a brighter and more inviting space all year long. The exterior of the home is finished with fibre cement siding - ensuring you never have to worry about the elements causing damage. The southwest facing backyard is the optimal space to capture sunshine all summer long. Enjoy the convenience of a BBQ gas line while entertaining in your new backya rd. This beautiful brand new bungalow offers peace of mind with builder warranty + Alberta New Home Warranty. Now offering a free promotional 20‘ x 22‘ detached garage keeping your vehicle in valuable safe round. Move in this summer and start enjoying single level living in one of Calgary's most desired communities - Rockland Park! (id:60626)
Charles
612 26th Avenue
Hanover, Ontario
Here is your opportunity to live in a wonderful new subdivision of Hanover surrounded by trees and close to many amenities. This raised stone bungalow provides quality finishes including hardwood floors, a vaulted ceiling in the open concept living and kitchen area, and walk out to partially covered deck. Master bedroom offers 4 pc ensuite and walk-in closet. You'll also find a second main level bed and bath. Finished lower level includes family room with gas fireplace, hobby room & office (or 2 more bedrooms), and 3pc bath. Property comes with sodded yard, concrete driveway, and Tarion warranty. (id:60626)
Keller Williams Realty Centres
228 Olde Towne Avenue
Russell, Ontario
Welcome to 228 Olde Towne Avenue, a place where memories are made, laughter fills the air, and family life flourishes. Tucked onto a peaceful corner lot in a quiet crescent, this 5-bedroom, 3-bathroom home offers the perfect blend of comfort, style, and connection. Step into the spacious foyer and feel immediately at home. Just off the entrance, French doors open into a sunlit room, an ideal home office, creative space, or quiet reading nook. Further down the hall, the heart of the home awaits. Gather around the cozy gas fireplace in the living room, share meals in the inviting dining area, and cook up family favourites in the modern kitchen featuring a centre island with seating for three and a walk-in pantry to keep everything organized. Convenient main floor laundry and a powder room add to the thoughtful layout designed for busy lives. Upstairs, four generous bedrooms offer peaceful retreats for every family member. The primary suite is a true haven, complete with a walk-in closet and a serene 4-piece ensuite to unwind at the end of the day. A full bathroom serves the additional bedrooms with ease. The fully finished lower level expands your living space with a large, versatile rec room, perfect for movie nights, games, workouts, or just hanging out. You'll also find a fifth bedroom with its own walk-in closet and a rough-in for a future fourth bathroom, giving you room to grow. Outside, your private backyard oasis awaits, complete with a large deck for BBQs, a cozy fire pit for evening gatherings, and a shed to store all your outdoor gear. Set in a welcoming, family-friendly neighbourhood close to shopping, parks, recreation, and beautiful nature trails, with easy access to Ottawa, this is more than just a house, it's where your next chapter begins. Seller offering $5,000 for replacement of carpets on 2nd level. (id:60626)
Exit Realty Matrix



