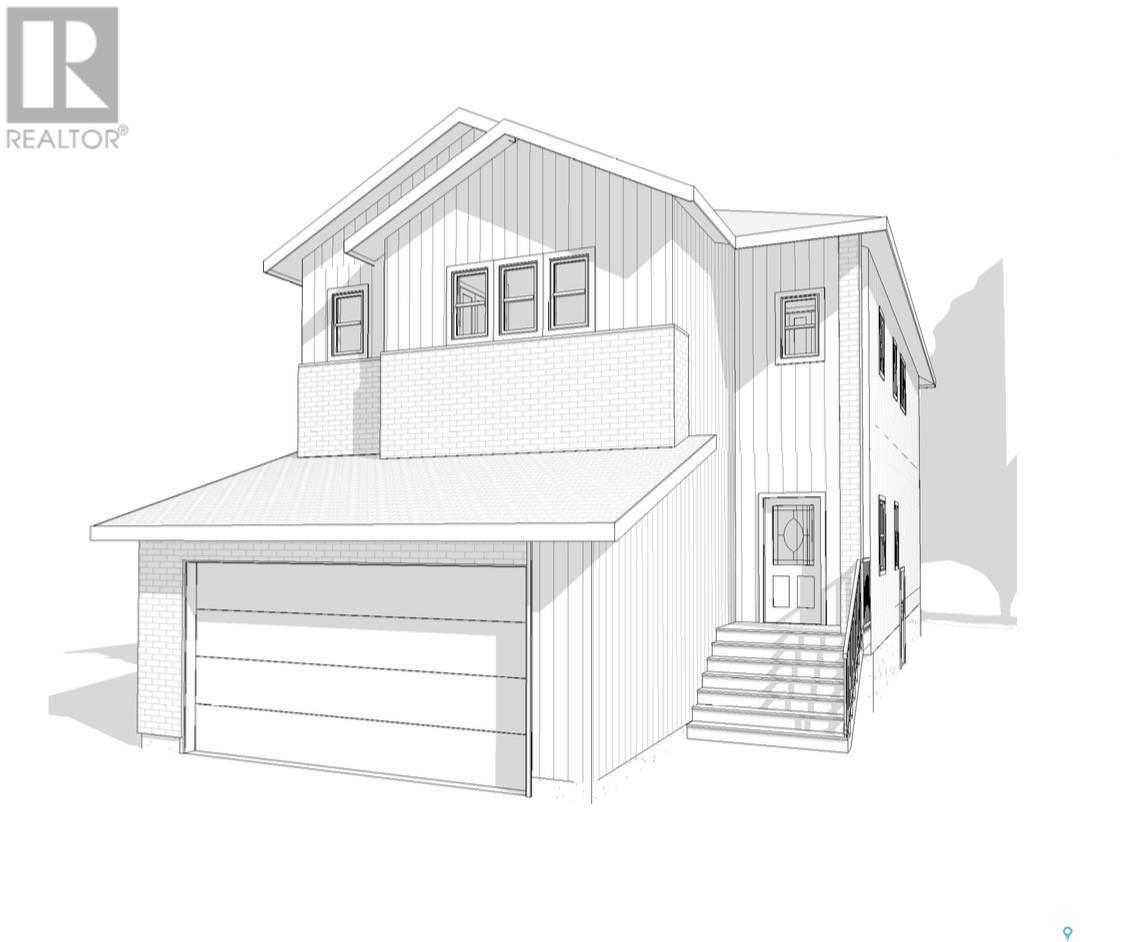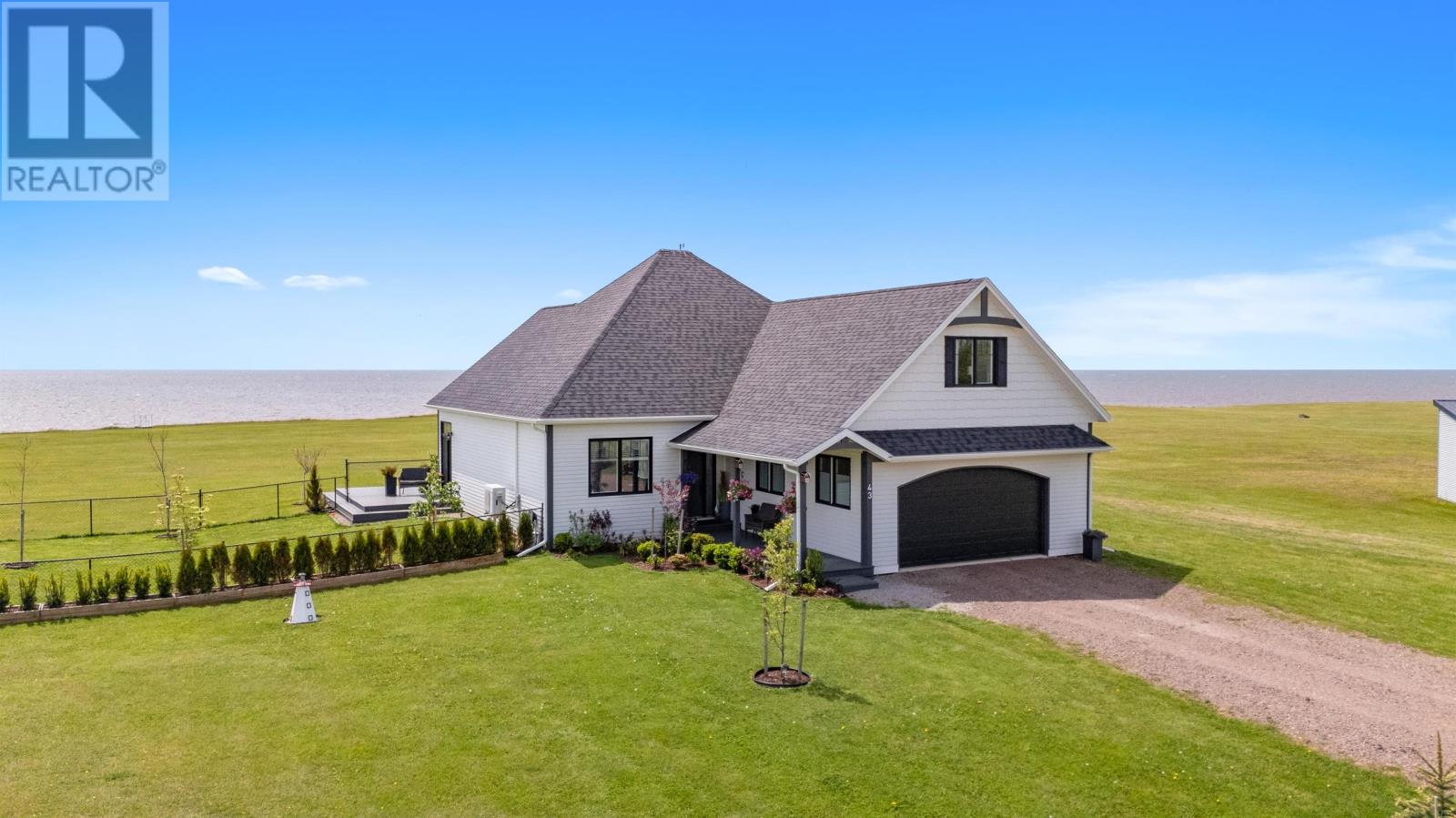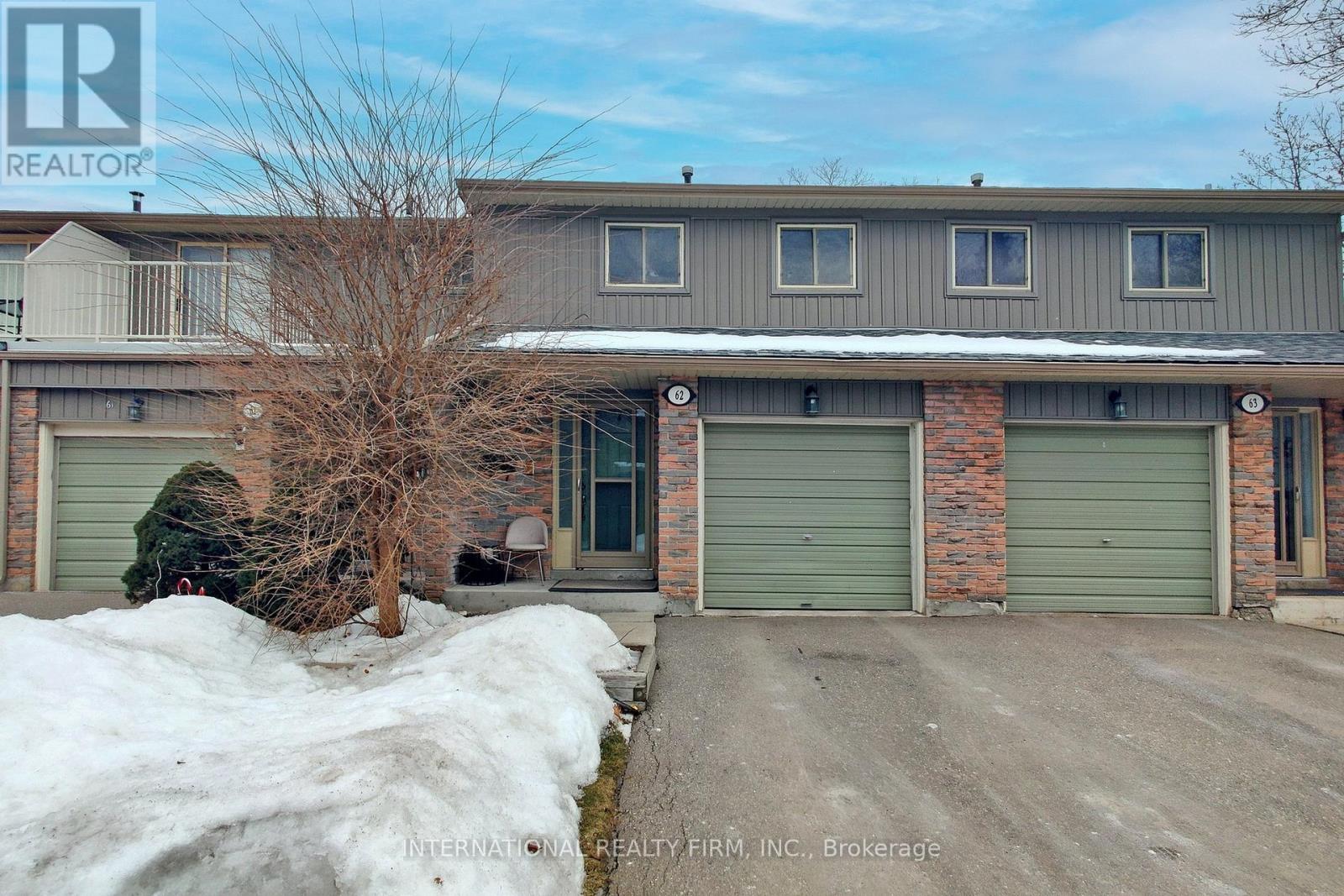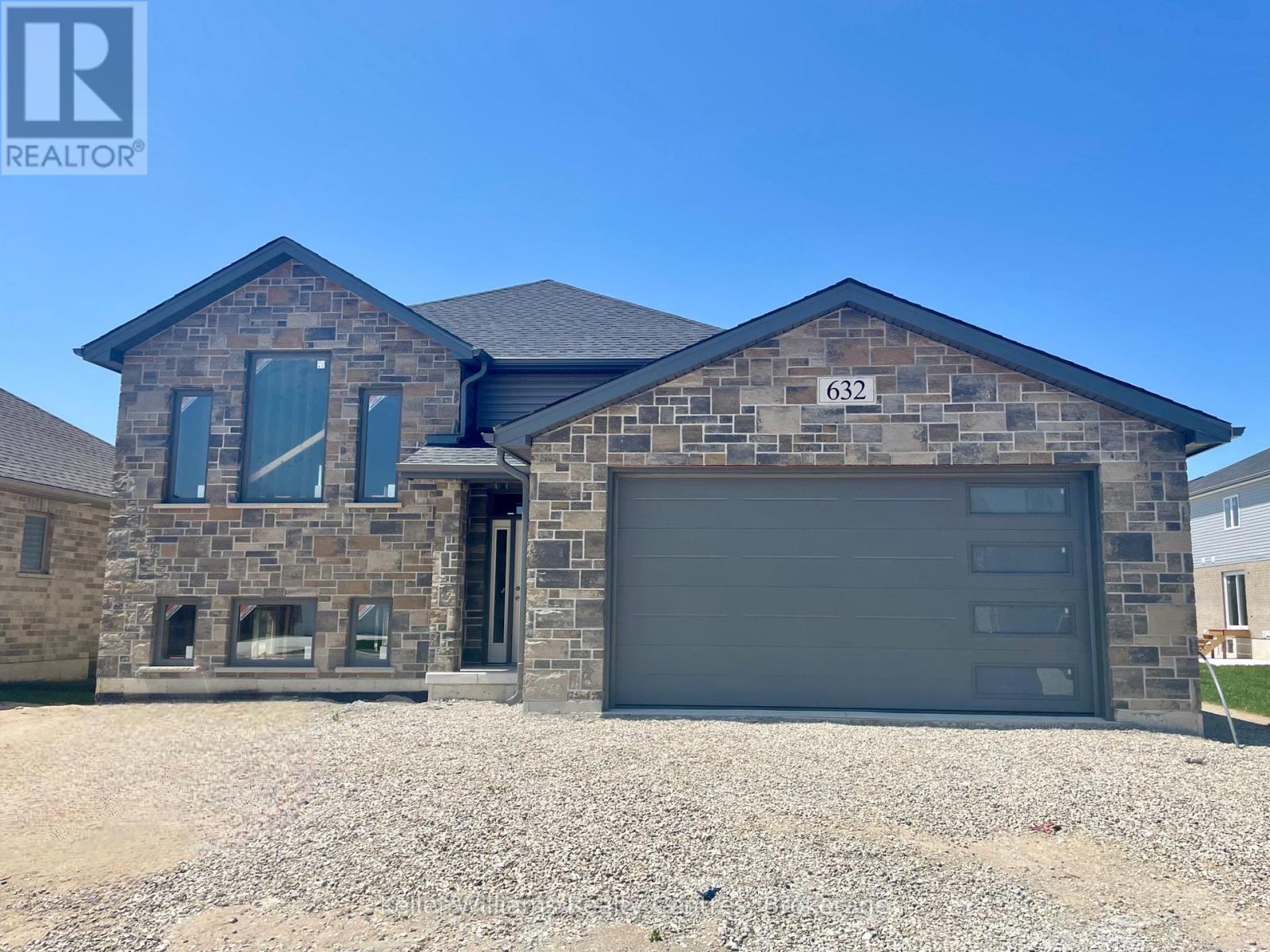5210 E Green Crescent
Regina, Saskatchewan
Under Construction – Exceptional New Build in Greens on Gardiner. Welcome to 5210 Green Crescent, a highly sought-after address in the heart of East Regina's prestigious Greens on Gardiner neighbourhood. This beautifully designed two-storey home backs onto tranquil green space, offering a perfect blend of privacy and natural beauty. Boasting 2,393 sq. ft. of thoughtfully planned living space, this home features a total of five bedrooms and three bathrooms, including a convenient main-floor bedroom and 3-piece bath—ideal for guests or multi-generational living. The open-concept layout is both functional and stylish, with a spacious living room that seamlessly connects to the dining area and modern kitchen—perfect for everyday living and entertaining. The kitchen and dining areas are designed with both form and function in mind, making gatherings effortless and enjoyable. Upstairs, you'll find four generously sized bedrooms, including two with private ensuite bathrooms. The primary suite is a true retreat, offering a luxurious 5-piece ensuite and a large walk-in closet. A bonus room adds valuable extra living space, and second-floor laundry adds everyday convenience. Additional highlights include a double attached garage, side entrance for a potential future suite—ideal for extended family or rental income—and prime access to parks, walking paths, schools, and amenities. If you're looking for location, space, and luxury, this home delivers it all. (id:60626)
Exp Realty
43 Stacy Lane
St. Nicholas, Prince Edward Island
Welcome to your dream waterfront retreat! This breathtaking home is designed to impress with its open-concept layout, seamlessly blending modern sophistication with the warmth of natural light that pours in from the moment you step through the door. With panoramic water views and a thoughtfully designed interior, this home offers an unparalleled living experience. The heart of the home is the spacious living area, featuring soaring high ceilings that enhance the sense of openness. The newly installed floors add a touch of elegance, complementing the sleek new fixtures and stylish hardware throughout. The modern kitchen is a chef?s delight, boasting high-end appliances, custom cabinetry, and ample counter space, making it perfect for both casual family meals and entertaining guests. This stunning home offers three generously sized bedrooms, each designed with comfort and relaxation in mind. The primary suite is a true retreat, complete with a spa-like ensuite washroom featuring brand-new finishes, a luxurious soaking tub, and a spacious walk-in shower. The additional bedrooms are equally inviting, ideal for family members or guests, with easy access to the beautifully updated secondary washrooms. Situated on an expansive 1.34-acre waterfront lot, this property provides a rare opportunity to enjoy breathtaking views of the Confederation Bridge right from your own backyard. Whether you?re sipping your morning coffee on the deck or watching the sunset over the water, this home offers an unbeatable connection to nature. The double car garage provides plenty of storage and convenience, while the large driveway ensures ample parking space for visitors. Nestled in the peaceful community of St. Nicholas, this home offers the perfect balance of seclusion and accessibility. Enjoy the tranquility of waterfront living while still being within a short drive of essential amenities, shopping, dining, and recreational activities. (id:60626)
RE/MAX Charlottetown Realty
44 Fraser Drive
Quinte West, Ontario
Coming soon 'The Galeere' , this 2536 sq ft, two-storey, 3-bedroom, 3-bathroom home perfectly blends modern style with family conveniences. You'll love the luxurious comfort of in-floor heating throughout the open concept main floor with 9ft ceilings. Including the bright Living room with cozy gas fireplace and formal dining room. Convenience of inside entry from the double-car garage, to the large main floor laundry room. Upstairs are will find 3 generous bedrooms including the Primary suite with his & hers walk in closets and spa like ensuite. All this, set in the charming, historic Batawa Community a place designed for you to live, work, and play. From spring through fall, explore scenic trails along the Trent River, perfect for hikes, leisurely strolls, or bike rides. In winter, hit the slopes right at Batawa's own ski hill. Come join a friendly community and enjoy everything it has to offer! Extras include a paved driveway, landscaped sod, and a 7-year warranty for peace of mind. (id:60626)
Royal LePage Proalliance Realty
62 - 60 Hanson Road
Mississauga, Ontario
LOCATION, LOCATION, LOCATION! Move-in ready and beautifully maintained, this charming townhome offers 3 spacious bedrooms and a finished walk-out basement with rental potential. The bright primary bedroom features a private 2-piece ensuite, while the basement boasts a modern 3-piece bath, perfect for extended family or additional income. Enjoy unmatched convenience just minutes to Square One, top-rated restaurants, cafés, shops, schools, and medical services. Commuters will love being steps to Cooksville GO Station with quick access to major highways. This is the ideal home for first-time buyers, investors, or growing families. Don't miss this rare opportunity! Won't Last... (id:60626)
International Realty Firm
632 26th Avenue
Hanover, Ontario
Lovely raised bungalow in the Cedar East subdivision in Hanover, close to many amenities. Walking into this open concept home you will notice vaulted ceilings in the living room, as well as a walkout from the large dining area to a 12.4' x 16 covered deck. The kitchen offers walk in pantry, island with bar seating, and stone countertops. Master bedroom offers walk-in closet and ensuite with double sinks. Also on this level are 2 more bedrooms and full bath. Heading down to the lower level youll find laundry, a large family room and 2 more bedrooms that could double as offices or hobby rooms! Make your own choices regarding interior finishes such as flooring, cabinets, and countertops, to suit your style. (id:60626)
Keller Williams Realty Centres
Units 1 + 2 + Coach House - 12 Dufferin Street
Barrie, Ontario
Investors!!! Fabulous Opportunity To Own Your Own Investment Property! This Fabulous All Brick, Legal 2 Unit Bungalow + Newly Built Coach House Unit Is Situated On A 50' x120' Lot In Barrie's Beautiful Lakeshore Community. MAIN Unit #1 - 2 bedrooms, 1 bath. LOWER Unit #2 - 1 bedroom, 1 bath. COACH house - 2 bedroom, 1 bath. Unit 1 and Unit 2 are currently tenanted. Coach House is vacant. Walking Distance To All Amenities & Family Fun At Barrie's Centennial Park &Lake Simcoe Waterfront, Close To Schools, Shopping, Public Transit, Library & Rec Centre. Easy access to key commuter routes - public transit, GO Trains, highways north and south. Many trails and parks to enjoy all year around. Property expense report available upon request - rents are inclusive. (id:60626)
RE/MAX Hallmark Chay Realty
49 Eramosa Road
Guelph, Ontario
Looking for Something with Soul in the Heart of Guelph? If you're tired of cookie-cutter condos and crave something with history, heart, and head-turning potential, this downtown gem is calling your name! Tucked into one of Guelph's most charming heritage pockets, this character-filled home is steps to downtown, the GO Train, boutique shops, restaurants, and cafes. Surrounded by stately century homes and tree-lined streets, this one gives you location and opportunity. Here's the scoop: -Flexible layout with in-law or multi-generational potential - Main floor includes a 1-bedroom suite setup with its own full bath - Upstairs features 3 bedrooms (or 2 plus a kitchenette with electrical rough-ins) and a 4-piece bath - Original hardwood floors throughout - Gorgeous brick fireplace, French doors, built-ins, and sunny picture windows - Private sunroom for morning coffee or creative space - Walk-in closet in the spacious primary bedroom - Basement with rec room, laundry, and generous storage - Six-car parking (yes, really) on an oversized private driveway - This isn't just a house, its a canvas! The bones are here: charm, space, and walkability in spades. Whether you're a creative soul, an investor, or someone who just wants to live in a story-rich home with room to grow, this is your chance. Opportunities like this don't sit on the market. Book your showing today and start planning how to make this downtown classic your own. (id:60626)
Ipro Realty Ltd.
52 7740 Grand Street
Mission, British Columbia
Welcome home to the Grand on Grand! Step inside this gorgeous townhouse featuring a wide open main floor plan. Boasting tons of natural light throughout, this floorplan has a spacious living room that leads to the dining room and kitchen. Bonus nook on the main is perfect for an office set up or kids play area. Upstairs has 3 bedrooms, including a huge primary bedroom with a massive walk in closet and 5pc ensuite. Great sized secondary bedrooms upstairs as well. Basement has a large recreation room with a 5pc bathroom. Great for an inlaw or kids play area/hobby room. Great backyard facing green space and on the South side of the complex. Walk to all amenities. Transit stops outside the development. Easy commuting access to all hwy systems. Home features AC and electric car charger. (id:60626)
2 Percent Realty West Coast
14477 Montney Road
Fort St. John, British Columbia
A leisurely 15 minute winding drive from Fort St. John brings you home to a stunning view of the Montney Valley and an endless supply of sunrises to enjoy your morning coffee with. This 157 acre parcel features a 2287 sqft Lindal cedar home with an attached 28' x 26' garage, sunroom off the south side to extend your spring and fall and a 28' x 36' detached shop. The quarter is fenced and crossed fenced with each area supplied with water from a large dugout at the top of the property, that also supplies extra water to the house and shop. There is also a large solar panel system to alleviate those ever growing hydro bills and a back up generator can supply power when necessary. (id:60626)
RE/MAX Action Realty Inc
155 Carnoustie Drive
Hammonds Plains, Nova Scotia
Welcome to a home that blends modern style with thoughtful functionality in one of Glen Arbours newest and most sought-after pockets. This brand-new walkout bungalow offers just under 3,000 sq. ft. of beautifully finished living space, perfectly designed for todays lifestyle. Step inside to find a bright, open-concept main level anchored by a sleek kitchen, featuring black and white cabinetry, open shelving, a statement lighting, and a large island with hidden storage. Whether you're hosting or just enjoying a quiet night in, the adjoining living and dining areas offer the perfect mix of style and comfort. The main floor also includes a spacious primary suite with a walk-in closet and elegant ensuite, a second bedroom (or home office), powder room, and a mudroom/laundry room with direct access to the double attached garage, ideal for day-to-day convenience. Downstairs, the fully finished walkout lower level adds even more flexibility, with two additional bedrooms, a full bathroom, and a generous rec room ready for game nights, movie marathons, or even a future bar! Located in a quiet, newly developed section of The Knolls, this home is part of a welcoming community with access to nearby lakes, trails, and top-rated schools, all just a short drive to shops, restaurants, and services. Modern, low-maintenance, and move-in ready; 155 Carnoustie is everything you have been looking for in your next chapter. (id:60626)
RE/MAX Nova (Halifax)
Royal LePage Atlantic
254 Stewart Street
Ottawa, Ontario
Welcome to 254 Stewart Street! This beautifully maintained two-storey row unit is nestled in the heart of Sandy Hill, just steps from top-rated schools, charming shops, lush parks, and more. Step inside to a bright and airy open-concept living and dining space, featuring soaring 9.5 ft ceilings, elegant cove mouldings, and a cozy gas fireplace -- perfect for relaxing or entertaining. At the back of the home, you'll find a sunny, well-designed kitchen with an eat-in area and direct access to the south-facing backyard -- an ideal spot for morning coffee or weekend lounging. A convenient powder room rounds out the main floor, making hosting guests a breeze. Upstairs, you'll find three generously sized bedrooms, each offering ample storage and natural light. A refreshed full bathroom completes this level. The unfinished lower level offers excellent storage potential, and two surfaced parking spaces at the rear of the home add extra convenience -- a rare find in downtown living! Don't miss your chance to see this gem. Book your viewing today! For more information including floor plans, 3D tour, and more visit nickfundytus.ca. (id:60626)
Royal LePage Performance Realty
284 Kincora Heights Nw
Calgary, Alberta
Open House July 27 Sunday From 12:00AM to 4:00PM. Nestled on a stunning ravine lot, this beautiful home offers breathtaking views and a professionally landscaped yard that enhances its natural surroundings. Step onto the spacious duradeck just off the kitchen to enjoy your morning coffee or evening gatherings in a serene setting. The main floor boasts 9-foot ceilings and gleaming hardwood floors, creating a warm and inviting atmosphere. The bright, open-concept kitchen features ample space for cooking and entertaining, flowing into a dining area with soaring 12-foot ceilings. Custom Hunter Douglas blinds add a touch of elegance throughout the home. A cozy gas fireplace in the living room, main floor laundry, and thoughtful design elements add comfort and convenience.Upstairs, you’ll find three generously sized bedrooms. The primary suite includes a luxurious ensuite with a relaxing soaker tub and a spacious walk-in closet. The large bonus room, with vaulted ceilings and skylights, is perfect for a home theatre, playroom, or additional living space.The fully finished basement offers a versatile layout with an additional bedroom or home office, a 3-piece bathroom, and a large recreational area ideal for family activities or entertaining. The home is roughed in for Vacuflo and a security system, offering future flexibility.Unwind at the end of the day in your private hot tub, perfectly positioned to take in peaceful ravine views — a true retreat right at home. This property offers the space, features, and location you’ve been searching for. (id:60626)
RE/MAX First
















