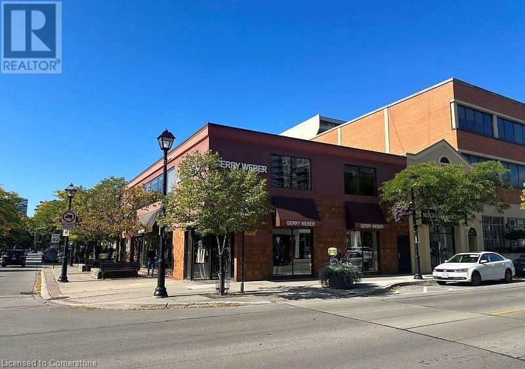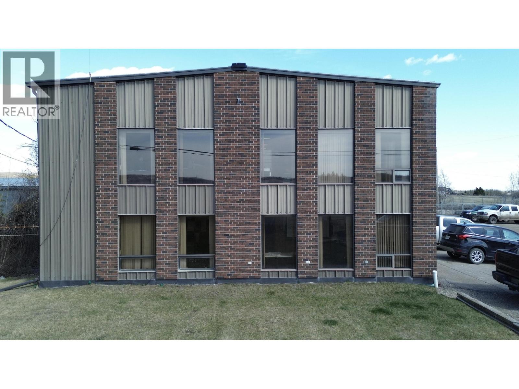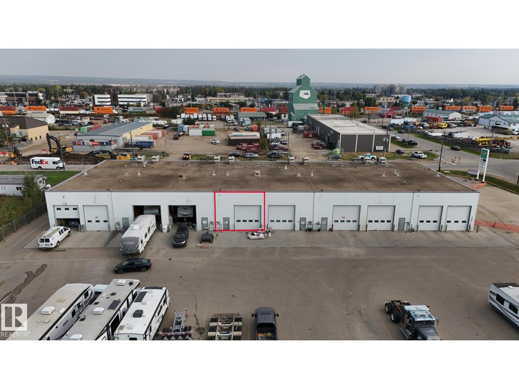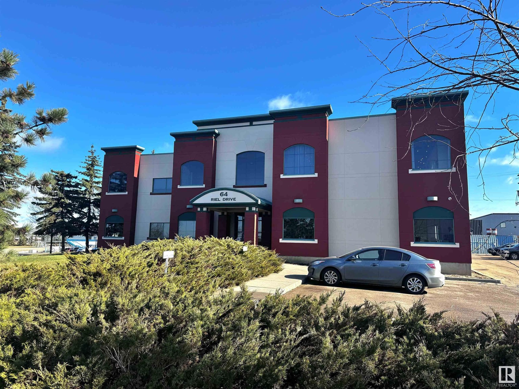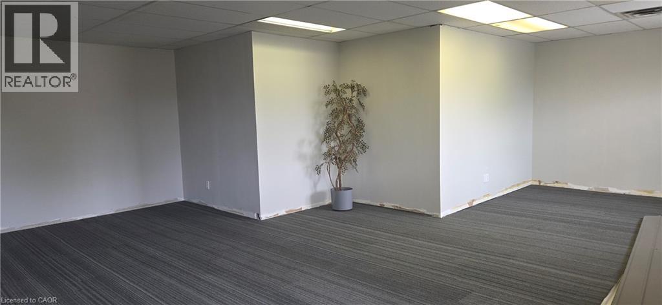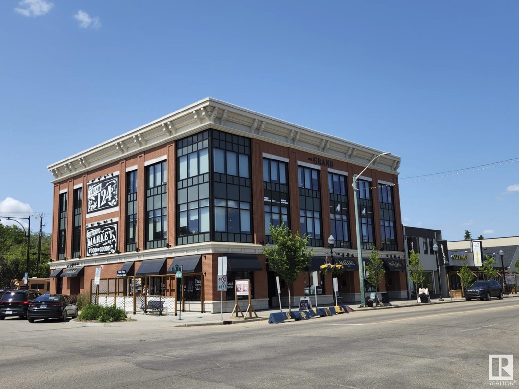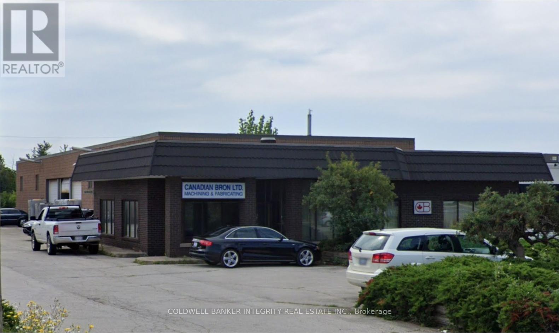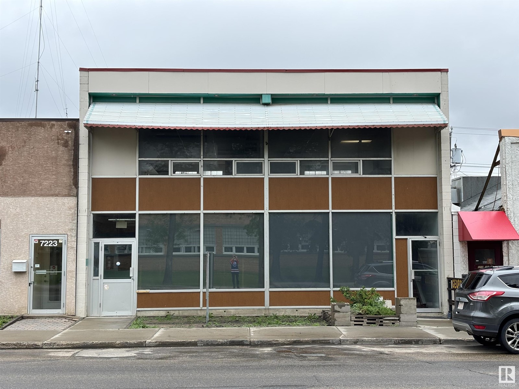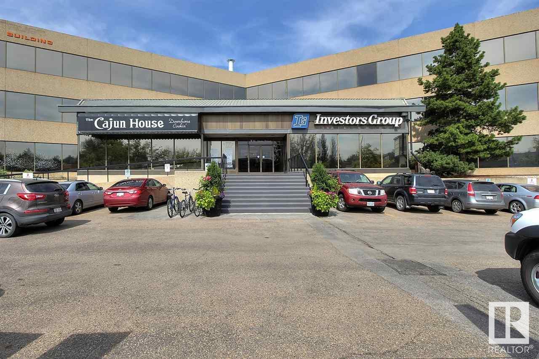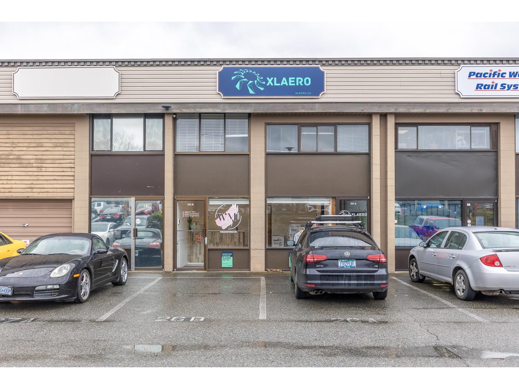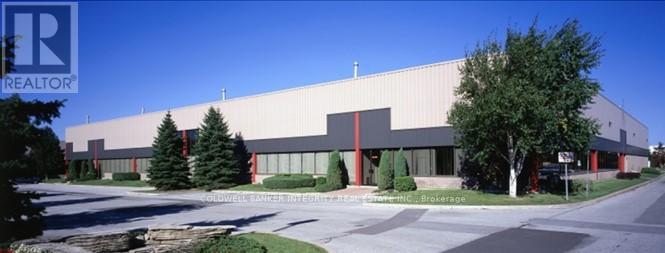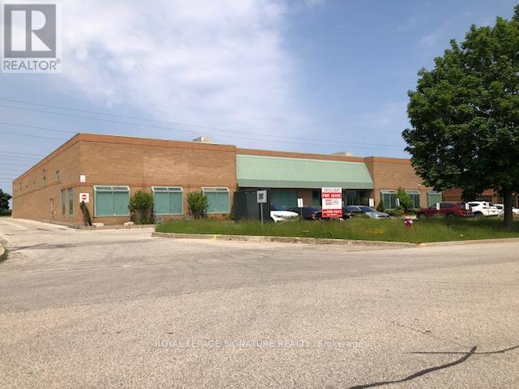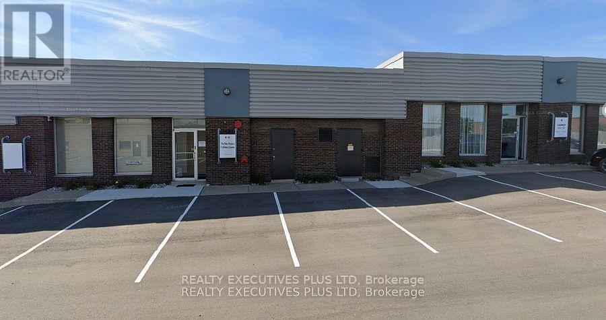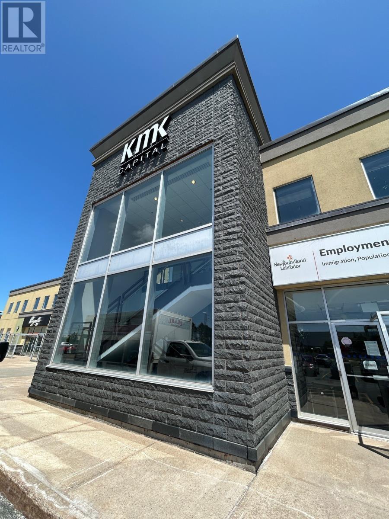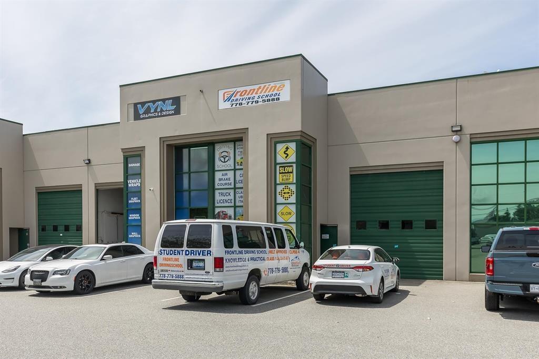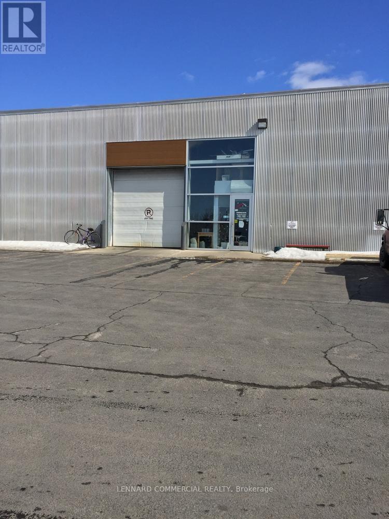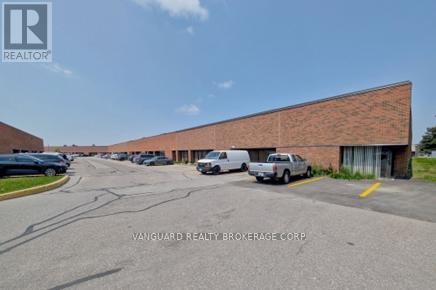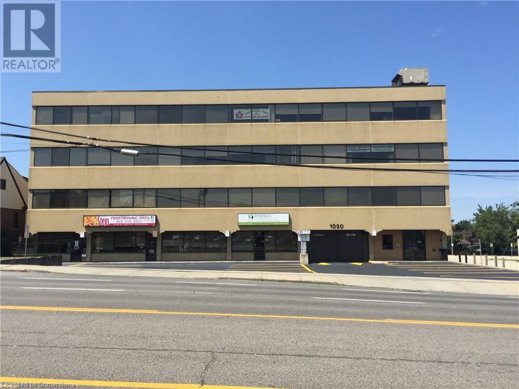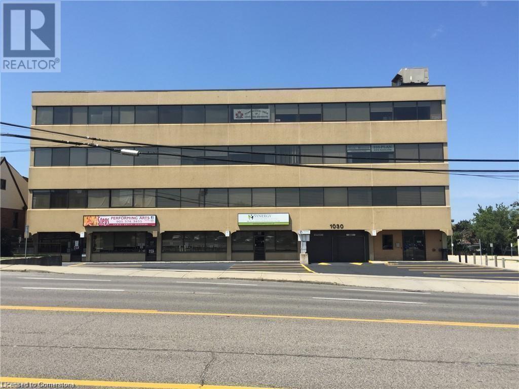442 Brant Street Unit# 204
Burlington, Ontario
Professional Downtown 2nd Floor Office Space For Lease. Space includes Boardroom, Private Offices, Boardroom & Meeting Room(s). Plenty of Natural Light. The building is steps away from amenities such as restaurants, shops, public transit and the Burlington beach front. Less than 2 kilometers from the QEW. The Tenant Shall Have Access To 2 Assigned Surface Parking Spaces At No Additional Cost. Signage Available. Additional Rent (T.M.I) Includes Municipal Taxes, Building Insurance, Utilities (Gas, Hydro, Water). Ideal for Law firm, Insurance, Real Estate & Mortgage Brokerages or other Professional Uses. (id:60626)
Royal LePage Burloak Real Estate Services
12341 271 Road
Fort St. John, British Columbia
Discover a strategically located 7.41-acre industrial/office complex offering 18,040 sq ft of versatile space, just minutes from Fort St. John with convenient access to the Alaska Highway. This property is perfectly tailored for oilfield pipeline, fabrication, and maintenance businesses, providing a secure, fully fenced, and well-gravelled yard. The extensive shop area features over 15,000 sq ft, complemented by eight large 14' bay doors, robust 3-phase power, and a 10 ton overhead crane system. A dedicated welding bay enhances its suitability for heavy equipment and fleet maintenance and fabrication. The comfortable, air-conditioned office space includes 9 private offices, a well-appointed boardroom, separate male and female washrooms, a welcoming reception area, and a functional dispatch office. (id:60626)
RE/MAX Action Realty Inc
#96 104 South Av
Spruce Grove, Alberta
Spacious bay at the rear of Building A in the South Avenue complex, offering 1,582 sf of versatile space. This unit is ideal for light industrial, service-based, or operations focused businesses needing a functional layout. Its rear location provides easy access for deliveries, storage and day to day operations, while still benefiting from the exposure and accessibility of South Avenue. Tenants enjoy on site parking, quick access to Highway 16A, and the advantage of being part of a busy mixed-use property with a diverse tenant base. A solid option for businesses seeking practical, flexible space in Spruce Groves industrial hub. (id:60626)
Royal LePage Noralta Real Estate
#3 64 Riel Dr
St. Albert, Alberta
Available as a month to month lease with no term required. Relocate your office to Riel Park. This main floor office offers 1,248 sq.ft and is ideal for accounting, legal, medical, and any other business use seeking a quality newer building with upgraded amenities. Many large bright windows wrap the space. Ample parking with 1 stall per office and ample visitor and unrestricted street parking. This private corner office offers an opportunity to be up an running in no time as this space is turn key. Reasonable operating costs. Roof top RTU offers comfortable AC for cooling. Building under new management with new FOB access, Cameras and other common area improvements. Flexible lease terms for any business needing month to month flexibility. (id:60626)
Mcleod Realty & Management Ltd
326 Wellington Street N
Kitchener, Ontario
Discover a versatile light industrial unit located in a prime central Kitchener location at 326 Wellington St N. Offering a total of 500sq ft, this space is ideal for businesses seeking a combination of functional workspace, assembly space and/or office space. Zoning: Suitable for light industrial use. Contact us today to schedule a tour and explore how this space can elevate your business. (id:60626)
Keller Williams Innovation Realty
#202 12408 108 Av Nw
Edmonton, Alberta
Welcome to the Grand on 124 St! Rare opportunity to lease space within this unique new development blending contemporary features with historic charm. 804 sq.ft. second floor office unit built out with four private offices, reception area, and storage room. Note: No building gross up factor, unit size listed is actual square footage. Building features elevator, signage opportunity, modern common areas and much more! (id:60626)
Nai Commercial Real Estate Inc
2120 Speers Road
Oakville, Ontario
Opportunity to lease a freestanding industrial building in a prime location of Oakville. The building is approximately 7,500 sq. ft. in size. Industrial area has 4 large drive-in doors and 16' clear height. Shipping corridor is fenced and secured by automated gates. E1 zoning allows for a variety of uses including manufacturing, contractors or service commercial establishments. Potential to decrease the size of some office space. Close-proximity to many amenities. Directly across from Bronte GO Station and minutes away from Highway QEW/403. Tenant to confirm all listing details. Recent high quality upgrades and finishes to the offices. New LED lighting in the warehouse. (id:60626)
Coldwell Banker Integrity Real Estate Inc.
7221 104 St Nw
Edmonton, Alberta
Discover this prime leasing opportunity on Calgary Trail in Edmonton. This free-standing property, spanning 5,000 square feet across two levels, and conveniently located between Gateway Blvd and Calgary Trail. The main floor is open with large windows and has a commercial kitchen with walk-in coolers and 12 foot canopy already in place. Upstairs offers many options, office space or added flexibility, with potential for a rooftop patio. Four parking stalls included at the rear and ample street parking, accessibility is seamless. Positioned on Calgary Trail Southbound, this location ensures high visibility and exposure. Perfect for a range of businesses. (id:60626)
Cir Realty
#203 7 St. Anne St
St. Albert, Alberta
Fully deveoped office space. Overlooks River Valley. Open area, 5 offices, staff kitchen. Landlord will repaint! (id:60626)
Bermont Realty (1983) Ltd
Nai Commercial Real Estate Inc
26 15531 24th Avenue
Surrey, British Columbia
Welcome to Sunnyside Business Centre in South Surrey! This well known complex is located between 2 of Surrey's busiest thoroughfares - King George Boulevard & Hwy 99. Sitting midline within the complex, this unit offers a bright white color scheme, laminate flooring throughout and a welcoming reception area for your staff & clients. With a flexible Commercial-Industrial zoning, a multitude of different businesses should be able to call this space their new home! **NOT suitable for a daycare. Size: 1,200 SF Base Rent: $17.00/SF Additional Rent: $8.20/SF (id:60626)
RE/MAX Commercial Advantage
1394 Greely Lane E
Ottawa, Ontario
*FOR LEASE - 3500 SQ FT OFFICE/WAREHOUSE SPACE TO BE BUILT X 4 UNITS (14,000+ SQ FT TOTAL). AVAILABLE LATE SPRING 2026* Located in a prime area at Greely Business Park, this brand-new industrial/commercial space will be available for late this year. This flexible and divisible space is ideal for a variety of businesses looking for a modern and highly functional workspace. The building features a street-level bay with 10 x 14 overhead doors for easy access, A 5-ton rooftop unit ensures optimal climate control year-round, 600v Phase 3 Power, and dedicated parking spots. Great opportunity to get into this area in a brand new building! Call today!! (id:60626)
All/pro Real Estate Ltd.
Unit 1 - 6605 Ordan Drive
Mississauga, Ontario
A modern freestanding unit available for sub-lease. Ideally suited for light manufacturing or warehousing and distribution, with good clear height and shipping/receiving. Ground floor office is functional with generous open concept area, numerous private offices, lunchroom and boardroom. Additional lunchroom and private offices are available. Excellent access to Highways 401, 403 and 410. **EXTRAS** The open and finished mezzanine space, as seen on the floor plan, is not part of the sub-lease agreement. This area may be available to lease direct with the Landlord. (id:60626)
Coldwell Banker Integrity Real Estate Inc.
A - 6199 Danville Road
Mississauga, Ontario
Half of freestand building (well maintained); Clean warehouse with natural light from warehouse windows; good clear height; good shipping with both truck-level (suitable for 53' trucks) and drive-in doors; clean and presentable office space that includes privates, open area, and kitchenette; easy access to Hwy 410, 403 and 401 with exposure and signage to Hwy 410; Landlord prefers clean uses only. (id:60626)
Royal LePage Signature Realty
4-5 - 4635 Burgoyne Street
Mississauga, Ontario
Well maintained industrial space with showroom capability and multiple private office rooms. Functional shipping includes 1 truck-level door and 1 drive-in door, existing drive-in door can be converted to truck-level if required. The space features epoxy flooring in the warehouse, offering durability and easy maintenance. 13'2 " clear height is functional for most warehousing/distribution uses. Ideally, located in close proximity to amenities and highways (401, 410, 427, 403 & 407). (id:60626)
Realty Executives Plus Ltd
2380 Walker Road
Windsor, Ontario
Discover an exceptional opportunity to launch your business in a highly sought-after location. This retail/office space, situated in a vibrant plaza, is ideally located next to prominent establishments including the Beer Store, Tim Hortons, and Pioneer Gas Station, ensuring maximum visibility and high foot traffic. With an approved area of 4,000 square feet, this property is zoned MD1.2, allowing for a diverse array of business applications to meet your vision. The ample parking available enhances convenience for both customers and employees, making this an ideal spot for your venture. The landlord offers the flexibility to design a custom shell tailored to your specific requirements, or you may choose to construct your own building and lease the land. This is a remarkable chance to create the business you've always envisioned in a prime location. (id:60626)
RE/MAX Twin City Realty Inc.
40 Aberdeen Avenue Unit#006
St. John's, Newfoundland & Labrador
Located in the lower level of the KMK Capital Building at 40 Aberdeen Avenue. This 2,226 sq. ft. office space offers a quiet, professional setting ideal for a wide range of businesses. The space features a functional open-concept layout, including a reception area, large open workspace, boardroom, five private offices, a kitchen, and a storage/data room. There is also flexibility to incorporate additional cubicle-style offices if desired.. The building offers ample on-site parking and is conveniently situated near major amenities including the Stavanger Drive and Field Power Centre retail areas. With easy access to the TCH, this location is both central and accessible. Lease rate: $17.50 gross (includes heat and light) Business occupancy tax: Approximately $1.85 per sq. ft. (id:60626)
Perennial Management Ulc
90 Tigi Court
Vaughan, Ontario
Prime Freestanding 28,299 Sq. Ft. Industrial / Office (Second Floor 5,355 Sq. Ft.) Building Featuring 28 Ft. Ceilings, 600 Volts 800 Amps Hydro Service, LED Lighting In Warehouse, Floor Drains, Seven (7) Drive-In & One (1) Truck Level Loading Doors. (id:60626)
Royal LePage Security Real Estate
7 2345 Windsor Street
Abbotsford, British Columbia
Located on Windsor Street, only minutes from Mt.Lehman - Highway 1 and Abbotsford town center, this Industrial Warehouse space would be the perfect fit for a number of businesses who fit in I2 - General Industrial zoning and require warehouse and office together. One grade loading door (~14'x12') is at the front of the warehouse, clear ceiling height ~18-20' ,LED high bay lighting and HVAC in the office area. Available immediately. Size: 3,209 SF Base Rent: $17.50/SF Additional Rent: $6.00/SF. Office Area: 1,816 SF Warehouse: 1,393 SF No Truck Repair available. (id:60626)
RE/MAX Commercial Advantage
Unit 3 - 1084 Kenaston Street
Ottawa, Ontario
Highly sought-after industrial space. Warehouse/manufacturing space. Unit 3 | 7,500 sf available. Includes showroom, 2nd-floor mezzanine office, and storage area. 18 ft clear height, 14 ft grade-level loading door. Located within the Newmarket-Cyrville industrial area of East Ottawa. Strategically situated near Highway 417. Excellent access to the city's Downtown Core and the Greater Ottawa area. (id:60626)
Lennard Commercial Realty
2409 Main Street Unit# A
West Kelowna, British Columbia
Available for lease, 2409A Main Street in West Kelowna presents a prime commercial retail opportunity in the heart of the Westbank Centre. This versatile +/- 2385 sq. ft. unit features an open retail space, two private offices, and a washroom. With C1 Urban Centre zoning, 200-amp electrical service, ample plumbing, and excellent street-front parking, this space is well-suited for a range of retail, office, or service-oriented uses. The basement space is perfect for storage with an additional bathroom and is accessible through the rear of the building, with additional parking. Located in a high-visibility corridor surrounded by established businesses such as Valley Medical Lab, Subway, and the Westbank Museum, this unit offers both strong pedestrian traffic and easy access for commuters. Clear signage exposure along Main Street enhances brand presence. This is an outstanding opportunity to establish or grow your business in one of West Kelowna’s most active commercial neighbourhoods. (id:60626)
Venture Realty Corp.
557 Fenmar Drive
Toronto, Ontario
Excellent location. 1 truck level and 1 drive-in door. Radiant heating. Currently used as woodworking. (id:60626)
Vanguard Realty Brokerage Corp.
309 - 1030 Upper James Street
Hamilton, Ontario
Professional Office space located on one of the most desirable Business streets of Hamilton. Third floor Unit includes reception area, 2 spacious Offices & a large working area. Elevator and Public Washrooms are available (Men, Women, & Handicap). Excellent exposure and Highway access. Building signage available. Utilities included. High traffic area with Bus Route stop right in front of the building. 1,015 Sq Ft. (id:60626)
RE/MAX Escarpment Realty Inc.
1030 Upper James Street Unit# 207
Hamilton, Ontario
Professional office space located on one of the most desirable business streets of Hamilton. Second floor unit includes reception area, 2 offices, board room (or 3rd office), and a kitchenette. Elevator & public washrooms available (men, women & handicap). Excellent exposure and highway access. Building signage available. Utilities included. High traffic area with bus route stop right in front of building. 846 sqft. Immediate Possession available! (id:60626)
RE/MAX Escarpment Realty Inc.
1030 Upper James Street Unit# 309
Hamilton, Ontario
Professional Office space located on one of the most desirable Business streets of Hamilton. Third floor Unit includes reception area, 2 spacious Offices & a large working area. Elevator and Public Washrooms are available (Men, Women, & Handicap). Excellent exposure and Highway access. Building signage available. Utilities included. High traffic area with Bus Route stop right in front of the building. 1,015 Sq Ft. Immediate possession available (id:60626)
RE/MAX Escarpment Realty Inc.

