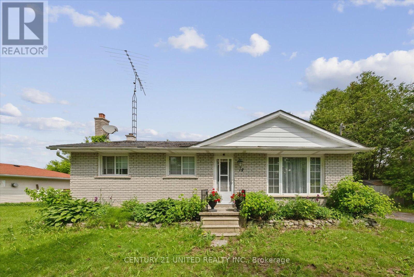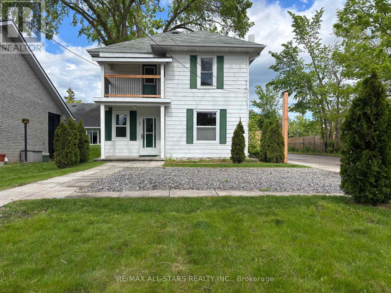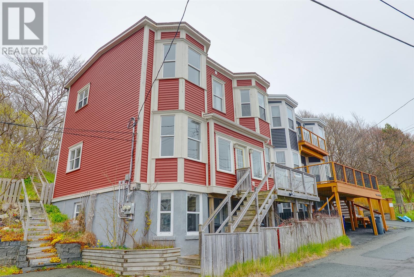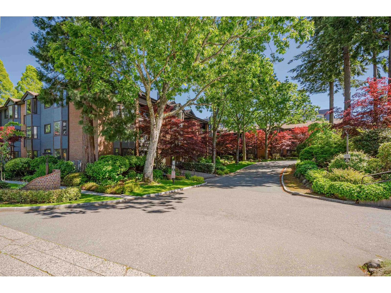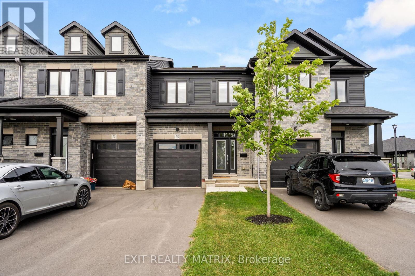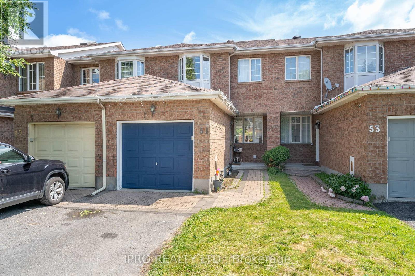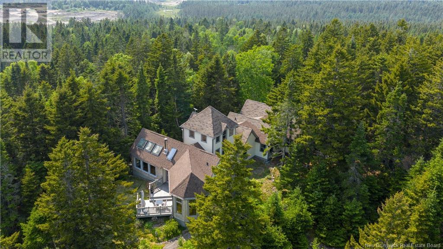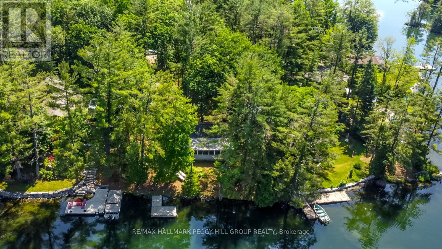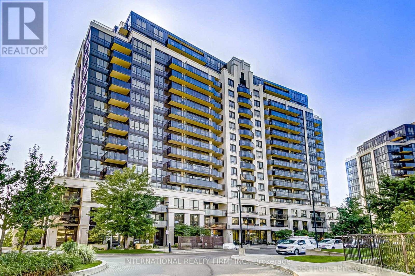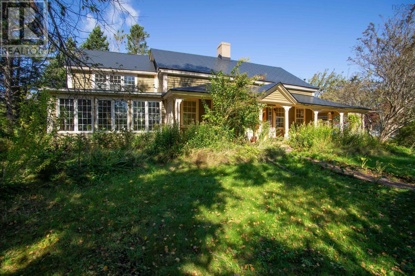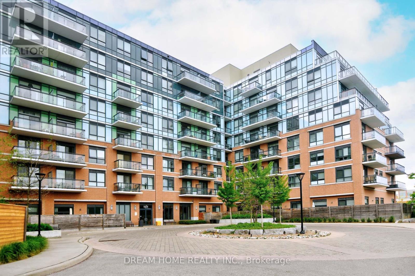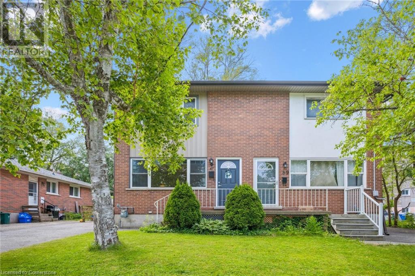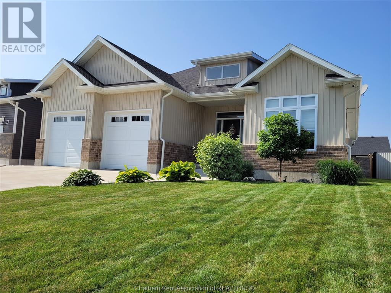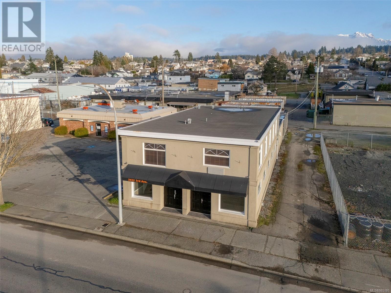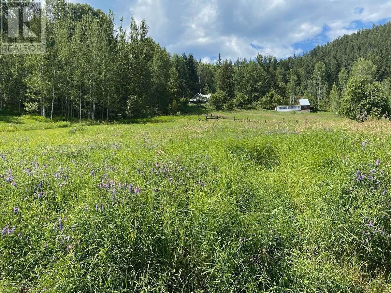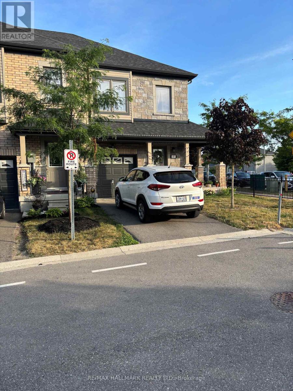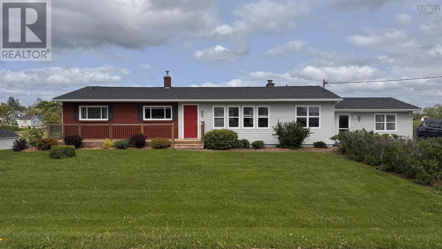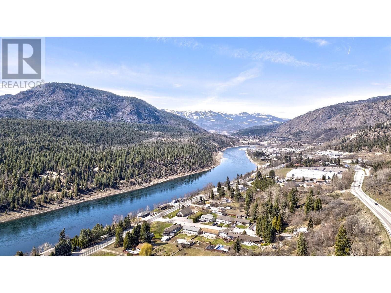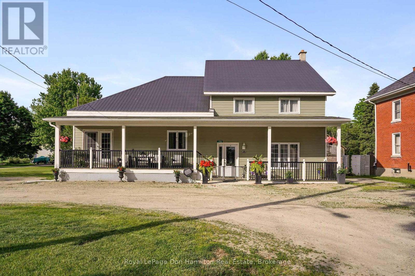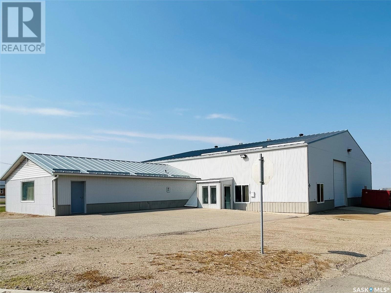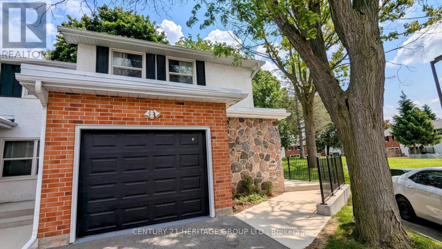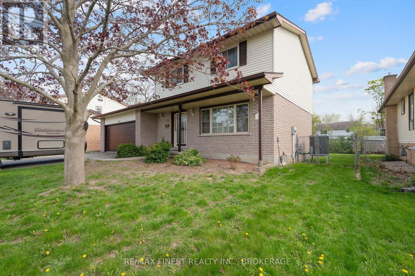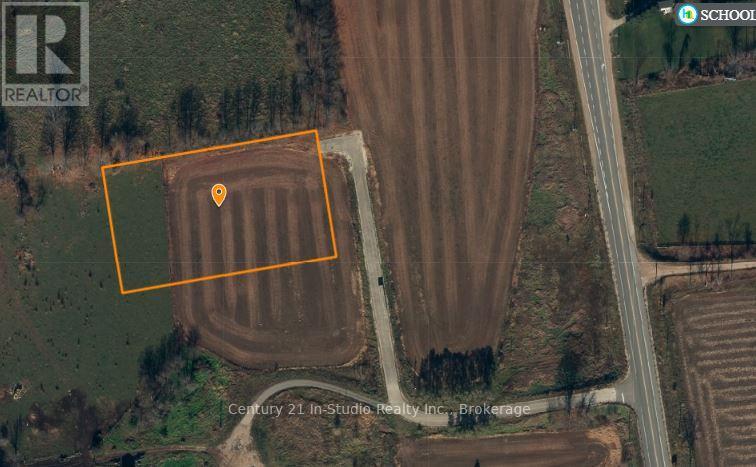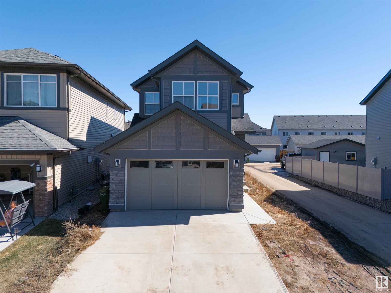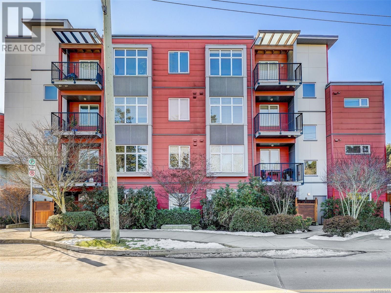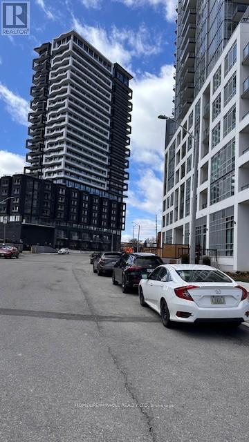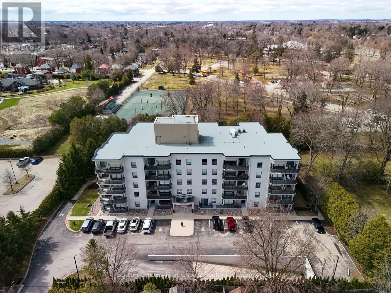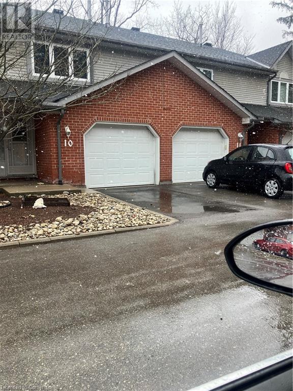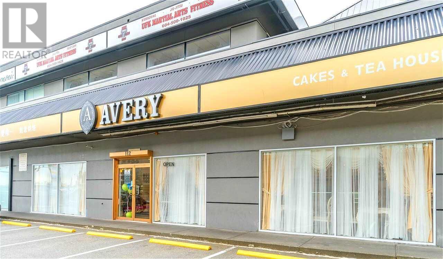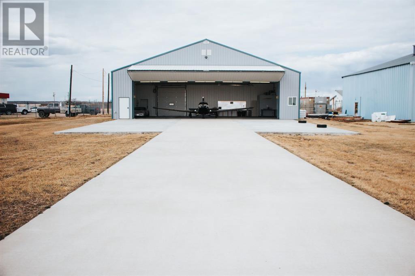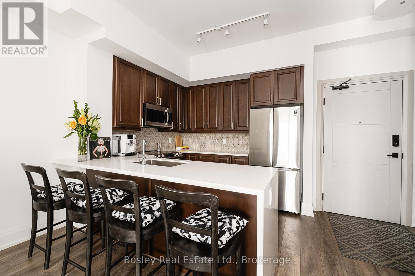18 Cedarview Drive
Kawartha Lakes, Ontario
Nestled in a peaceful and friendly neighbourhood, this 3-bedroom, 1-bathroom home offers the perfect blend of tranquility and convenience. Located less than 30 minutes from both Peterborough and Lindsay, this property is ideal for those seeking a quiet retreat while staying close to city amenities. Inside, you'll find a bright and inviting living space, a functional kitchen, and three well-sized bedrooms, making it a great option for families, first-time buyers, or those looking for a cozy cottage alternative. The full basement offers endless potential - it could easily be finished to create additional living space, a recreational area, or a home office. Outdoor enthusiasts will love the deeded access to beautiful Pigeon Lake, perfect for boating, fishing, and relaxing by the water. A nearby public boat launch makes lake access effortless, adding to the appeal of this fantastic location. (id:60626)
Century 21 United Realty Inc.
22 Sherwood Street
Kawartha Lakes, Ontario
LIVE EASY IN ABSOLUTELY PERFECT LOCATION IN DOWNTOWN BOBCAYGEON! No car needed, walk score 10/10 Steps away from the beach (172 steps)lock 32 ,(118 steps)shopping, restaurants, pizza shops, bars, churches, parks, pharmacy, farmers market. This beautiful classic 2 bedroom,2 bathroom home has been modernized and updated in last few years. New kitchen(by KDS),new bathrooms, heated floors, sunroom, pot lighting throughout, new flooring upstairs, newer windows, attic insulation, updated electrical, upstairs laundry...Double carport, storage shed and nice yard round out the picture. This is as close you can get to maintenance free home in awesome location. They don't come like this very often. Experience the Caygeon life in this beautiful spot. Only an hour and 45 mins to GTA. Come and see it today! (id:60626)
RE/MAX All-Stars Realty Inc.
22 Battery Road
St. John's, Newfoundland & Labrador
Step into this beautifully maintained 3-bedroom home, featuring a bright and fully self-contained 1-bedroom apartment on the lower level—ideal for rental income or extended family living. The main floor welcomes you with spacious, sun-drenched living and dining areas, both framed by large bay windows that capture breathtaking harbour views. The recently upgraded kitchen is a showstopper, with custom design elements and stainless steel appliances, perfect for the home chef. Completing the main level are a versatile office/den, a stylish powder room, and a convenient laundry space. Upstairs, the character-filled staircase leads to three generously sized bedrooms, two of which feature charming sit-in bay windows. The master suite offers a luxurious retreat, complete with an expansive walk-in closet and a spa-like ensuite, boasting an oversized tub and separate shower. A second, well-appointed 3-piece bathroom serves the other bedrooms. The lower level, with its private entrance, houses a bright and spacious 1-bedroom apartment, previously rented/Airbnb for $1300 /month—an excellent opportunity for supplementary income. This home showcases thoughtful details throughout, including hot water radiant heating, mostly softwood flooring, and a low-maintenance exterior with durable vinyl windows and siding. Outside, enjoy your private patio and the convenience of two off-street parking spaces. A rare blend of character, modern updates, and income potential, this home is a true gem in a prime location—priced to sell and an absolute pleasure to view! All measurements are approximate and need to be verified by purchasers. Main apartment will be empty on close, apartment is furnished. (id:60626)
Exp Realty
102 15300 17 Avenue
Surrey, British Columbia
Welcome to Cambridge II, a reputable building known for its large floor plans, spacious bedrooms, and beautiful trees. This fantastic 2 bed, 2 bath condo has been newly painted, offering a fresh and brighter look throughout. This over 1,400 square foot home features a large office, a gas burning fireplace, ample pantry space in the kitchen, and a full-size laundry room. The primary bedroom boasts a large walk-in closet, sizeable ensuite, and a sliding door to the 159 sq.ft. patio. Just steps to Semiahmoo Mall, this location cannot be beat! (id:60626)
Hugh & Mckinnon Realty Ltd.
783 Namur Street
Russell, Ontario
Welcome to this show-stopping freehold townhouse in the heart of Embrun! Built in 2022 by Valecraft, this extensively upgraded home offers over 2,100 sq ft of modern, stylish living space -perfect for today's lifestyle. The sun-filled, open-concept layout is anchored by a chefs dream kitchen, complete with granite countertops, breakfast bar, walk-in pantry with motion-sensor lighting, under-cabinet lighting & stainless-steel appliances. High-end upgrades throughout include hardwood stairs, pot lights, open staircase, HRV system, multiple walk-in closets, eavestroughs, doorbell camera, and a fully fenced backyard. The spacious primary suite features blackout blinds, a large walk-in closet, and a luxurious 5-piece ensuite with double sinks and a soaker tub. The finished lower level adds even more living space with a cozy gas fireplace, perfect for movie nights or entertaining. Enjoy being steps from parks, trails, a scenic pond, the Russell Sports Dome, and Embrun's charming Notre Dame core. This turn-key home checks all the boxes. Move in and enjoy! (id:60626)
Exit Realty Matrix
601 - 18 Concorde Place
Toronto, Ontario
The Courtyards Of Concorde!! Fantastic Opportunity To Own A Unit In This Luxury Low Rise Building. The building is surrounded by Greenery, with gorgeous hiking and biking trails that run along the Don River. The bright and sunny corner unit has 6 sets of windows which floods the unit in natural light. Spacious, 1234 Sqft, Split 2 Bedroom Suite provides both comfort and privacy. The large master bedroom has a walk in closet with built in organizers, and a private master ensuite with Jet tub and expansive storage. An updated kitchen provides ample cupboard space with a custom built-in pantry, stainless steel appliances, and quartz countertops. The second bedroom has a large built in storage locker for additional storage. The large living and dining area features a built in wall unit for storage, and a gas fireplace. Walk Out To Your Own Private Covered Open Balcony and enjoy sun-filled mornings and serene views .The Parking Spot is located on the coveted UC level and is conveniently located next to the entrance. The building's Resort Style Amenities Include an indoor salt water Pool, Whirlpool, Gym, Guest Suite, Party room, Billiard room, Garden boxes, Outdoor terrace and Koi pond, Roof top terrace, 24/7 concierge, workshop, dog run Tennis courts and a Fabulous Social club with Activities. Welcome Home!. TTC @ Door With Rush Hour Express Bus Downtown and walking distance to future LRT. Hortons And Shopping Within Walking Distance. Hop on the DVP - 10 minutes to downtown and 5 minutes to the 401. Unit comes with one owned Parking and one Storage Locker on the Visitor Parking level. (id:60626)
Right At Home Realty
222 Adams Street
Lunenburg, Nova Scotia
Skip the upkeep of an old Victorianthis immaculate 4-year-old custom home offers modern luxury, energy efficiency, and true low-maintenance living, just minutes from the heart of DT Lunenburg.Built on an insulated slab with ICF construction and solar power, this home was designed for comfort, savings, and ease. Enjoy one-level living with 34 bedrooms, 2.5 baths, and a carpet-free interior featuring durable vinyl plank flooring, hardwood stairs, and 17-foot vaulted ceilings with a skylight that floods the space with natural light.The kitchen is as functional as it is beautiful, with granite counters, premium appliances, solid wood cabinetry, and a large pantryflowing into a bright dining area and backyard via patio doors for effortless entertaining.The primary bedroom offers a peaceful escape with its own 3-piece ensuite. A versatile third bedroom with 2-piece bath and private entrance is perfect for guests or a home office and can easily be reconnected to the main home. Upstairs, a large bonus room with a roughed-in bath offers endless possibilities: a guest suite, media room, or 4th bedroom.Set on a private, fully fenced 9,111 sq ft lot with minimal landscaping upkeep, the property includes a double paved driveway, two sheds, and a heated attached double garage with 220 amp service, generator wiring, and in-floor heatingdesigned for year-round convenience.All the charm of Lunenburg, none of the hasslethis is turnkey living near the hospital, rec centre, dog park, trails, shops, schools, waterfront. Move in and enjoy modern life in this historic unesco designated town. (id:60626)
Keller Williams Select Realty
148 13758 67 Avenue
Surrey, British Columbia
WELCOME TO HYLAND CREEK in the East Newton area! This 3 BEDROOM, 1 BATHROOM Townhouse features a modern OPEN FLOOR LOOK and will make this home perfect for anyone seeking quality living. Partial renovation was done in 2021. Lots of room for storage and additional parking. GREAT LOCATION, quiet complex that is close to all the amenities you could need. Complex has clubhouse & outdoor pool for the kids to enjoy the summer. low strata fee $227.46. Lots of green space to enjoy. Pets allowed with restrictions. RENTALS ALLOWED. Book your showing. (id:60626)
Century 21 Coastal Realty Ltd.
1514 - 188 Doris Avenue
Toronto, Ontario
Welcome to Rarely Offered 2-Storey Loft with Soaring Ceilings and Designer Upgrades. Step into this stunning and unique 2-storey loft featuring dramatic 16-foot flat ceilings and expansive floor-to-ceiling windows that bathe the space in natural light. Beautifully renovated throughout, this loft showcases a chef-inspired kitchen with quartz countertops, stainless steel appliances, and a stylish powder room on the main floor perfect for entertaining. Upstairs, the spacious primary bedroom overlooks breathtaking, unobstructed views and features a walk-in closet along with a luxurious 4-piece ensuite complete with a standalone glass shower and deep soaker tub. Thoughtfully redesigned with modern elegance, the home includes refinished stairs, upgraded flooring, beautiful lighting and spa-like bathrooms. Enjoy resort-style living with 5-star amenities: an indoor pool, state-of-the-art fitness centre, 24-hour concierge, and more. Ideally located just steps from the subway, with quick access to downtown, top-rated schools, Hwy 401, world-class dining, and vibrant nightlife. Parking included. Photos from a previous listing. Extras: Unobstructed gorgeous view, modern window coverings. Two Minute Walk To North York Center Subway Station, Library, Mall, Supermarket, Restaurants, Amenities And More! Top Ranking Elementary And High School Zone. Motorized Smart Blinds, Smart Thermostat, Smart Light fixtures (id:60626)
Royal LePage Your Community Realty
51 Mullcraft Crescent
Ottawa, Ontario
Fantastic opportunity to own in a mature Barrhaven neighborhood with no neighborhood at the back is situated in a quiet community! A deep lot of 122 ft, this 3 bed and 4 bath home comes with new 12X24 Floor tiles in Kitchen and master bathroom, New hardwood flooring in Living room. This home also features New Appliances such as Fridge - 2024, Electric gas range - 2025, newly installed Pot lights in living room and new closets setup in the bedroom 2 and bedroom 3. Beautiful hardwood floor in living room and Dining room surrounded by large, bright windows on both ends. The beautiful white kitchen features granite counters, new SS appliances + tile backsplash. Contemporary curved staircase to the 2nd floor, spacious primary bedroom with walk-in closet and 3-piece ensuite and 2nd bedroom comes with full 3 piece washroom. You'll enjoy the added living space in the fully finished basement offering a beautiful recreation room accompanied by 2-piece bath, laundry + plenty of storage. The private backyard is perfect for entertaining & outdoor dining with a large deck, stone patio + mature gardens! Easy access to Highways 11, public transportation, schools & shopping and Farm Boy. (id:60626)
Ipro Realty Ltd.
9651 Grenville Street
St. Peter's, Nova Scotia
Imagine owning a greenhouse business in Nova Scotia. Discover the potential held within 9651 Grenville Street, St. Peter's, NS, CA, a great investment opportunity awaiting the discerning eye. This business presents a unique chance for those with a green thumb. Currently this business is run as a cooperative with three owners, and it could be bought as shares divided up between 3 or more people, or you can simply purchase the assets. It is a great opporunity to own your own business. There is a 7 acre parcel of land, so ideal to expand and do something more there as . If you have dreamed of owning your own business, love gardening and flowers, this might be a perfect fit for you. . (id:60626)
Cape Breton Realty
12 Rock Ridge Lane
Clifton Royal, New Brunswick
Welcome to a truly unique and thoughtfully designed home, nestled on 18 acres of privacy with sweeping views of the stunning Kennebecasis River. This one-of-a-kind, architecturally inspired residence offers stylish one-level living with a seamless connection to its natural surroundings. The spectacular open-concept living space features a bright, renovated kitchen that flows effortlessly into the dining and living room. Large windows offer a picturesque frame of the breathtaking river vistas, while the unique stained glass features in the dining room and skylights in the living room make the space feel truly connected to the natural outdoor surroundings. Step outside onto the back deck accessible from the kitchen and main living space and take in the beauty of your private oasis. The spacious primary suite is a serene escape, featuring a walk-in closet, as well as privacy doors to beautifully updated spa-like bathroom. Two additional bedrooms and another fully renovated bathroom provide comfortable accommodations for family or guests. Adding to the home's charm is a unique Italian-designed alternating tread staircase leading to a cozy loft retreatperfect for an additional living space, or home office - complete with its own balcony. Whether you're entertaining, relaxing, or exploring the acreage of your own land, this home offers a rare blend of architectural style, modern comfort, and natural beauty. (id:60626)
Coldwell Banker Select Realty
3587 Riverdale Drive
Severn, Ontario
FULLY FURNISHED & TURN-KEY BUNGALOW WITH 91 FT OF FRONTAGE ON THE GREEN RIVER! Start your day paddling down the peaceful Green River, then head to your private dock to soak up the sun, take a swim, or cast a line in your own backyard paradise. This fully furnished, seasonal bungalow is tucked away on a beautifully treed 91 x 199-foot lot with approximately 91 feet of frontage along the water, offering endless ways to unwind and enjoy the outdoors. Spend lazy afternoons in the screened-in sunroom with panoramic river views, perfect for morning coffee or evening cocktails. Inside, you'll find cathedral wood plank ceilings, hardwood floors, and a cozy propane fireplace that adds warmth and personality. The open-concept layout makes entertaining a breeze, with a bright kitchen featuring quartz countertops, shaker-style cabinetry with a pantry cabinet for extra storage, included appliances, and a convenient walkout. Two comfortable bedrooms each feature sliding barn doors, and the renovated three-piece bathroom adds a touch of modern comfort with beadboard detail and a sleek glass door walk-in shower. A well-equipped laundry room with upper cabinetry adds everyday convenience, and the updated septic system provides peace of mind. Outside, there's plenty of room for kayaks, paddleboards, and outdoor gear. The long driveway easily fits up to eight vehicles, and you're just minutes from Foodland, Centennial Park with a beach and trails, the community centre, golf, and the VIA Rail station. Whether you're looking for a peaceful cottage retreat or a weekend getaway, this riverside gem offers the laid-back lifestyle you've been dreaming of! (id:60626)
RE/MAX Hallmark Peggy Hill Group Realty
909 - 1070 Sheppard Avenue W
Toronto, Ontario
One Of The Largest 1+1 & Widest Living Room In The Building 780 Sq Ft. With South & Unobstructed City View Cn/Tower & Downsview Park, Plus 123 Sq Ft Balcony, Den Large Enough Can Be Used As Bedroom Or Office. Guest Washroom Located Away From Living Room & Kitchen. Laminate Flooring Throughout Plus Ceramic In Baths & Kitchen Shows Like A Model Suite Very Bright & Functional Layout. Great Location!!!!! Close to Park, Yorkdale Mall, 401 and walking distance to Sheppard west Subway. (id:60626)
International Realty Firm
801 - 55 Regent Park Boulevard
Toronto, Ontario
Welcome to One Park Place ,East End Living at its Best !This bright, spacious and functional 1+1 unit offers nearly 700 sq ft of well-designed living space, featuring 9 ft ceilings, floor-to-ceiling windows, and a private east-facing balcony with stunning morning views. The large open den is ideal as a home office or easily converted into a second bedroom. The open-concept kitchen boasts stone countertops, a built-in island/breakfast bar, ample storage, and sleek built-in appliances. The bright bedroom includes two large windows for plenty of natural light.Enjoy top-tier amenities: a full gym/fitness studio, party room with piano and billiards, sauna, indoor courts for basketball/squash/pickleball, a community garden, and visitor parking. Steps to schools, TTC, Pam McConnell Aquatic Centre, Regent Park Athletic Field, and some of the best local restaurants and cafes.Includes 1 parking and 1 locker. (id:60626)
The Agency
3713 Granville Road
Port Royal, Nova Scotia
Unique property in the beautiful Annapolis Valley, just a stone's throw from the historic Port Royal Habitation, on 2.3 acres consisting of three dwellings. Main house - a stately Cape Cod style home greets you with its covered deck flanking the eye-catching entrance on both sides extending around the corner to side door. History and nostalgia awaken this open living/dining area where the main focus is the original working brick fireplace and bake oven, exposed ceiling beams, wood floors, inset windows plus preserved country style eat-in kitchen and wood stove. Large bedroom plus half bath also on main floor. South side Solarium becomes your oasis for relaxation, filling your senses with nature's canvas of colours and the warmth of the sun. Carriage house - formerly used as a rental has open concept kitchen/living space on main floor with 20x19 open space on 2nd level. Separate entrance, power, heat, septic and water. Mill house- formerly used as an antique shop has open concept living/dining/kitchen space, bedroom, & bath. This property makes an attractive package. Lots of potential. Accessible year round. (id:60626)
RE/MAX Banner Real Estate
15 Sister Varga Terrace
Hamilton, Ontario
Welcome to 15 Sister Varga Terrace, located in the much sought after gated community of St. Elizabeth Village! This home features 2 Bedrooms, 1 Bathroom, large living room/dining room for entertaining, and utility room. One of the standout features of this home is the ability to fully renovate and customize it to your taste. Enjoy all the amenities the Village has to offer such as the indoor heated pool, gym, saunas, golf simulator and more. Furnace, A/C and Hot Water Tank are on a rental contract with Reliance (id:60626)
RE/MAX Escarpment Realty Inc.
510 - 11611 Yonge Street
Richmond Hill, Ontario
Gorgeous, Bright & Spacious Condo Featuring 2 Large Bedrooms & 2 Bathrooms, Rarely Offered With 2 Parking Spots. Newly Installed Pot Lights, Newly Flooring Throughout, Upgraded Bathrooms. Enjoy A Large Balcony With Stunning Downtown Views. Modern Kitchen With Stainless Steel Appliances, Oversized Window, Tall Cabinets, And Stylish Backsplash. Master Bedroom Includes Walk-In Closet. 9-Foot Ceilings, And Fantastic Building Amenities. Walking Distance To Public Transit, Top-Rated Schools Including Trillium Woods PS And Richmond Hill High School. A Vibrant Area Surrounded By Shops, Restaurants, Parks, And All Major Amenities. (id:60626)
Dream Home Realty Inc.
87 Barbara Crescent
Kitchener, Ontario
Welcome to 87 Barbara Crescent, a spacious and well-maintained 2-storey semi-detached home in Kitchener’s desirable Meinzinger Park / Lakeside neighbourhood. This home offers 2 large bedrooms, 2 full bathrooms, and a bright main floor with a generously sized living room and kitchen—ideal for comfortable family living and entertaining. Upstairs, both bedrooms provide ample space and comfort. The finished basement features a versatile recreation room perfect for a home office, guest suite, or play area. Enjoy a private, fully fenced backyard and the convenience of being close to SportLex, Concordia Park, schools, shopping, and easy access to Highway 8. Perfect for first-time buyers, downsizers, or investors seeking space, location, and value. Features include a storage shed and driveway parking for 3 cars. Recent updates: roof (2016), breaker panel (2015), water softener and RO system (2019), driveway and patio (2020), air conditioner (2022), and washer (2024) (id:60626)
Royal LePage Wolle Realty
300 Davies Street East
Dresden, Ontario
This home is amazing, shop where you want but you will come back to 300 Davies St in Dresden. This home has quality finishes, character and tremendous curb appeal. The open concept boasts wide open living areas that gives your family a warm and cozy sensation. It also allows for 3 large bedrooms, 1-4pc bath and 1-3 pc ensuite bath all on the main floor. The back yard is fenced with easy access, a concrete patio as well as a covered porch overlooking a large play area for your family of all ages. The smooth double wide concrete driveway leads to the double car garage, loads of room for your 2 cars and storage. The basement is partially finished with a roughed in bedroom, utility and bathroom plus a ton of open space. Book your viewing for this remarkable home in a quiet Dresden neighborhood. (id:60626)
Gagner & Associates Excel Realty Services Inc. Brokerage
2306 - 23 Sheppard Avenue E
Toronto, Ontario
Experience luxury living at its finest in this stunning 1-bedroom plus study unit with remodelled kitchen at the prestigious Spring at Minto Gardens. Boasting 567 square feet of thoughtfully designed living space, this east-facing unit offers breathtaking views and an abundance of natural light, complemented by soaring 9-foot ceilings that enhance the sense of openness and elegance. Situated in an unbeatable location, this residence is conveniently located on the subway intersection, providing seamless access to downtown Toronto and beyond. It is also just minutes from Highway 401, making commuting effortless. Enjoy the vibrant urban lifestyle with an array of shops, restaurants, and entertainment options just steps from your door. This unit is an incredible opportunity to own a piece of luxury in a highly sought-after building. Residents enjoy world-class, hotel-style amenities, including a café bar & lounge, state-of-the-art fitness centre, swimming pool, whirlpool, steam room, party room, billiards, media room, and so much more. (id:60626)
RE/MAX Elite Real Estate
401 - 28 Eastern Avenue
Toronto, Ontario
Welcome to 28 Eastern Avenue by Alterra, where modern design meets urban convenience! This spacious 1 bedroom + den, 2 bathroom unit (comes with a locker) offers the perfect blend of style and functionality in the heart of Toronto's vibrant Corktown community. Featuring an open-concept layout with contemporary finishes, this bright and airy suite boasts wide-plank flooring, floor-to-ceiling windows, and a sleek modern kitchen with quartz countertops and built-in appliances. The generous den is ideal for a home office, nursery, or guest space, *can be used as a second bedroom* while the rare second full washroom adds extra comfort and flexibility for couples or remote professionals. Step out to a private balcony (BBQ permitted) and enjoy views of the stunning, lush green courtyard. Building amenities include a indoor child play area, gym, meeting room, party room, pet spa, library, outdoor patio, rooftop terrace, co-working space, and concierge service. Live just steps from the Distillery District, Canary Commons, Corktown Common Park, and the future Ontario Line station. Enjoy quick access to transit, DVP, Gardiner, trendy cafes, and Toronto's waterfront. Perfect for young professionals, couples, or investors looking for strong long-term value in a growing area. (id:60626)
Right At Home Realty
3625 3rd Ave
Port Alberni, British Columbia
Amazing commercial opportunity—Located on one of the busiest streets in Port Alberni, this two-story, over 4000-square-foot building is perfect for a growing company looking for more space or a potential investor looking to rent out space. Walking upstairs you will find a spacious office area with a private kitchen area and 3-piece bathroom, while the remainder of the upstairs offers another 3-piece bathroom as well as a 14X56 open area for more office space or a formal meeting room. The main floor can be divided into two separate spaces allowing for flexibility for your business with office, storage, and garage space on each side. There is also a conveniently located 2 piece bathroom and access to the alley allowing for easy drop-off and pick-up. Call today for more information!! (id:60626)
RE/MAX Mid-Island Realty
Lot 2 Happy Valley Road
Rossland, British Columbia
For more information click the brochure button. Build your dream home on one of the last lots potentially left in Happy Valley! Breathtaking views from this beautifully sloped and mainly cleared 1.87-acre property. Water service is on the lot and approved Septic covenants are already in place; leaving hydro & gas ready at the lot line awaiting your ideas to utilize the multiple zoning possibilities available (potential for one-family or two-family detached dwelling, secondary suites, agricultural use and much more). Rossland is renowned for its world class skiing, mountain biking, hiking, golfing and much more. As Happy Valley technically no longer allows for any further sub-division (only lot line changes between parcels); you are truly getting one of the last pieces of Kootenay Paradise left to build your dream home! (id:60626)
Easy List Realty
566 Church Avenue
Oliver, British Columbia
LIKE NEW RANCHER in the heart of downtown Oliver. This house has been stripped to the studs, new insulation, drywall, trim, doors, flooring, heating/cooling, plumbing, electrical , windows, HWT, Hardie Board, facia and soffits, you name it! MOVE IN READY, you don't need to touch a thing in this gorgeous 2 bed, 1 bath home. Enjoy the cozy wood burning fireplace in your open concept dining, living and kitchen space. The Kitchen features new appliances, custom Ellis Creek cabinetry, Granite countertops and coffee station. The large bathroom features a large vanity, cozy heated tile floor, deep 6 ft tub shower and LED lighting throughout. The generous Master Bedroom opens to the back yard space that has covered patio, and fenced yard for privacy. Alley access is a bonus for garbage pick up and additional access. The garden and landscaping is all done for you, in an easy to maintain perimeter of raised garden beds with underground irrigation and drippers. With all renovations done by local professional trades you have zero to worry about! Despite its size, this is thoughtfully laid out and perfect for secondary vacation property, turn key rental, or the smaller home lovers! No Vacancy tax here or foreign buyer ban! Quick possession available! (id:60626)
RE/MAX Realty Solutions
1445 95 Highway
Golden, British Columbia
Unique parcel of land south of Golden on Highway 95. Just under 13 acres, with breathtaking views of the Columbia Wetlands and the mountains. The land is gently sloped, with multiple potential building sites. Existing access, power, water (well) and septic, with some smaller buildings already established. Close enough to town but still so much privacy, and only a 10 minute drive to town. Perfect for a family home or a recreational getaway. (id:60626)
RE/MAX Of Golden
53 Deneb Street
Barrie, Ontario
3 Bedroom, 2 1/2 Bathroom 1149 Sq FT Newer Townhouse "Power Of Sale" (id:60626)
RE/MAX Hallmark Realty Ltd.
12 Lakeshore Drive
Lyons Brook, Nova Scotia
Nestled on over an acre of serene land on the shores of Pictou Harbour, this stunning rancher awaits a buyer looking for a home with a true cottage feel. Minutes from amenities and the deCoste Performing Arts Centre, youll find this peaceful retreat on a quiet cul-de-sac, with water views from every angle. Step inside the large entry and discover a beautifully designed main floor, featuring a spacious and stylish white eat-in kitchen with an island, electric fireplace, and ample room for entertaining. Off the kitchen are the cozy den, bright living room, formal dining room, and convenient half bath. A separate office/living area highlights the south wing with unmatched panoramas of the water. Distinct from the main living area is a private primary bedroom oasis, with walk-in closet and ensuite bath. Nearby are two additional well-appointed bedrooms and a four-piece bath. The lower level boasts a large finished rec room with cozy wood stove, generous laundry area, utility rooms, and abundant storage space. Youll also find a three-piece bath complete with a sauna. This homes generous list of upgrades includes new heats pumps, hot water tank, well pump, and water softener. Step into year-round comfort with multiple heating options, including a pellet furnace, three ductless heat pumps, and baseboard heating. Outdoors, the expansive deck beckons you to enjoy the breathtaking scenic views. This home is a must-see to grasp the totality of all that it has to offer! (id:60626)
Royal LePage Atlantic
Sl 34 3b Highway
Montrose, British Columbia
Welcome to your own private oasis in Montrose, BC! This expansive 300-acre property is a blank canvas waiting for your vision to come to life. Nestled in the heart of the Kootenay Region, conveniently situated close to neighboring cities such as Trail, Castlegar, Fruitvale, and Rossland within 30 minutes, you'll have easy access to amenities while still enjoying the peace and serenity of rural living. Rural Resource1 zoning; it allows you to have a secondary suite or operate a home-based business. Not only does this property offer great potential for additional income, but it also boasts stunning views of both the surrounding mountains and river: imagine the endless possibilities and opportunities this presents! Whether you dream of building a sprawling estate, starting an agricultural venture, or simply escaping the hustle and bustle of city life, this property has it all. (id:60626)
Mountain Town Properties Ltd.
3763 205 Route
Saint-François-De-Madawaska, New Brunswick
THIS FAMILY HOUSE OFFERS MANY POSSIBILITIES; IDEAL FOR A FAMILY, BI-GENERATIONNEL, APARTMENT FOR REVENUS, PLAY GROUND. THREE (3) BEDROOMS, THREE (3) BATHROOMS, IN-LAW SUITE, OPEN CONCEPT, TWO (2) GARAGE DOORS ATTACHED TO THE HOUSE, PLUS AN EXTRA GARAGE FOR EQUIPMENT. A POND, GARDEN, ETC LOCATED IN THE CONNORS AREA, 10 MINUTES FROM SERVICES. CLOSE BY FISHING AND HUNTING AREAS. MAKE AN OFFER !! (id:60626)
Keller Williams Capital Realty (Edmundston)
79 Maddison Street E
West Perth, Ontario
Welcome to 79 Maddison Street in the beautiful village of Monkton. This home has been completely renovated inside and out. Both the In-law suite and the Main part of the house are accessible from the covered front porch which stretches the length of the house. The front porch is also the perfect spot to enjoy your morning coffee You can also access the In-law suite from the side deck or through the main house. The spacious back yard has a large deck with entry into the main house. Enjoy the afternoon sun on the back deck or an evening around the large concrete fire pit. Open concept kitchen/living room areas are available in the main house and the in-law suite. The laundry area is conveniently located in the washroom upstairs next to the bedrooms and laundry hook up is also available in the in-law suite. Book your showing today to fully appreciate this property for yourself. Private Well, no Well agreement. (id:60626)
Royal LePage Don Hamilton Real Estate
610 Park Avenue
Moosomin, Saskatchewan
Incredible commercial property with endless possibilities! This building provides you with a ton of office space and a shop area. Great visibility from the service road with onsite parking! Call for more information! (id:60626)
Royal LePage Martin Liberty (Sask) Realty
5 - 431 Keats Way
Waterloo, Ontario
Welcome to this beautiful 3 bedrooms townhouse located in one of the most sought after neighborhood in the heart of the desirable Beechwood/University area. Bright end unit with visitor parking close by. This townhouse feature direct access from garage, laminate floor throughout, upgraded kitchen with stone counter and backsplash and centre Island. Living room walk-out to a large deck. 3 spacious bedrooms on the second floor with laminate floor. Convenient location close to University of Waterloo and Wilfrid Laurier University. Public transit at door steps. (id:60626)
Century 21 Heritage Group Ltd.
32 Bonny Lane
Kingston, Ontario
Welcome to this spacious 2-storey home nestled on a generous 60 x 110 ft lot in Kingston's highly sought-after east end. This well-maintained residence offers a fantastic layout with 4 bedrooms, including a large primary bedroom, and 2 bathrooms ideal for families of all sizes. The fully finished basement provides additional living space, perfect for a home office, entertainment room, or play area. Updates throughout the home include modernized bathrooms and refreshed kitchen cabinets, ensuring both style and functionality. The kitchen is complete with all appliances included, making it a turn-key space for you to enjoy. Additional notable features include a newer furnace (2019), roof (2011), and windows (2010), along with A/C (2014), offering peace of mind and energy efficiency for years to come. The attached double-car garage provides ample storage and convenience. This home is located in a fantastic neighborhood, close to amenities, schools, and parks, making it the ideal place to settle into Kingston's east end. Don't miss the opportunity to call this beautiful property home! (id:60626)
RE/MAX Finest Realty Inc.
Lt9 Pt2 Highway 10
Georgian Bluffs, Ontario
2.1 ACRE COMMERCIAL LOT FRONTING ON HWY 10. The is one of 5 lots available in this commercial plaza in Rockford. Part of a completed commercial subdivision, road is in and assumed by the municipality. HI VISIBILITY AND DIRECT ACCESSS TO HWY 10. . Each lot is available alone or purchase the entire plaza. (id:60626)
Century 21 In-Studio Realty Inc.
Vantage Point Realty Ltd.
9335 226 St Nw
Edmonton, Alberta
Stunning 2-storey, Jayman built home in the vibrant West Edmonton community of Secord! With 1,920 sq. ft. of living space, this modern gem offers 4 spacious bedrooms and 3 full bathrooms, including a main floor bed & bath—ideal for guests or multigenerational living. The open concept layout features a large kitchen island for entertaining, upgraded appliance package, and a walk-thru pantry from the garage. Enjoy energy savings with solar panels and future potential with an unfinished basement featuring a separate entrance. Upstairs, relax in the spacious bonus room, retreat to a luxurious 5-piece primary ensuite, and enjoy the convenience of upper floor laundry. Stylish, smart, and ready for you! (id:60626)
Century 21 All Stars Realty Ltd
206 4040 Borden St
Saanich, British Columbia
Perfect layout for Students or first time home-buyers - this is a 2 Bedroom / 2 Bathroom condo in one of Victoria’s PRIME locations! The bedrooms are on opposite sides of the living room—perfect for roommates, each having their own bathroom. Bright living space with 9 ft ceilings, new flooring, large windows, abundant natural light and a cozy fireplace. Modern kitchen with ample cabinetry, quartz countertops, BOSCH dishwasher and fridge, and an expansive island. Roomy primary bedroom with a generous walk-through closet leading to a large ensuite. Well-sized second bedroom. Main bathroom features a deep tub with shower, plus in-suite stacker laundry. Enjoy morning coffee on the large balcony. Bonus: oversized designated parking spot with EV availability, large storage locker, and bike rack in a pet & family-friendly building. Close to UVic, major bus routes, Lochside Trail, excellent schools, groceries and all amenities! Quick possession available. (id:60626)
Royal LePage Coast Capital - Chatterton
3318 Mt Davis Way
Houston, British Columbia
* PREC - Personal Real Estate Corporation. House & Shop on 5.63 acre View lot in Houston, BC! This 3 bdrm home has a wrap-around sundeck with incredible Mountain & Valley views. Vaulted ceiling in living room, updated open kitchen, 2 bdrms/1 bath on main. Bsmt features 3rd bdrm & outside bsmt entry from cozy family room. Great exterior updates to home. Beautiful 2020 built 30'x36' shop features a 14' overhead shop door on one side plus another garage w/ 8' high door on the left. There's also an office with 3 pc bath & an unfinished workshop above. Nice metal cladding, vinyl windows, rain collection system, & updated sewer system. Next to the house is a neat little cabin with loft, patio & Sauna! Multiple other outbuildings incl sheds, chicken coop, well house & utility shed w/ newly upgraded 225 amp electrical for the house & shop. (id:60626)
Calderwood Realty Ltd.
409 - 225 Malta Avenue
Brampton, Ontario
Luxurious 2 Bedrooms, 2 Full Bathroom condo available for sale. Upgraded with countertops, Extended modern finish cabinets, laminate floors, full of natural light with clear view from room and open Balcony. One Underground parking spot. Prime location heart of Brampton near by Sheridan College. Shoppers world and Brampton Gateway Bus terminal. All amenities available with a minute walk. Comes With Tarion Warranty. Don't Miss The Chance to Make This Stunning Property Your New Home! (id:60626)
Homelife/miracle Realty Ltd
504 - 160 Romeo Street
Stratford, Ontario
Welcome to easy living in the city of Stratford and the Upper Queens Park! This beautifully maintained 2-bedroom, 2-bathroom condo on the fifth floor of Queens Court offers the lifestyle and location you've been dreaming of. Step into a bright, open-concept living space featuring soaring 9 ceilings, crown molding, a large bay window, and rich hardwood and ceramic tile flooring throughout. The modern kitchen flows seamlessly into the dining and living areas, with sliding doors leading to a spacious south-facing balcony perfect for morning coffee in the sunshine. Enjoy the convenience of secured underground parking, a private storage unit, and ample visitor parking. Host gatherings with ease in the main floor event room, which opens directly onto a tranquil park setting. This energy-efficient building includes heat, water, lawn care, and snow removal in the condo fees, making maintenance a breeze. Located just steps from the Stratford Festival, and within walking distance of the Stratford Country Club, Municipal Golf Course, and Stratford Tennis Club, this condo offers the perfect blend of culture, recreation, and comfort. Take daily strolls along the Avon River and start each day with breathtaking views of the sunrise. (id:60626)
Sutton Group - First Choice Realty Ltd.
89 Woolwich Street Unit# 10
Waterloo, Ontario
The dedicated dining room flows into a sun-filled east-facing living room. A convenient two-piece bathroom completes the main level. Upstairs, you will find three spacious bedrooms, including a primary suite, plus an additional 4-piece bathroom. The basement offers versatile space, perfect for a rec room, office, or play area, and features ample storage, a laundry room, and an additional one-piece bathroom. Outside, enjoy a private yard with mature trees, a one-car garage and an additional driveway parking spot. This home is located in a prime location, near to University Downs Plaza, offering convenient access to Freshco, Mediterraneo and Global Pet Foods. Bechtel Park and Kiwanis Park are also nearby, providing ample opportunities for outdoor recreation. Families will appreciate the proximity to great schools such as Bridgeport Public School, St. Matthews Catholic, and Bluevale C.I. With modern upgrades, plenty of natural light and a prime location. (id:60626)
RE/MAX Twin City Realty Inc.
112 4751 Garden City Road
Richmond, British Columbia
Located in one of the largest plazas on the "food street"of Richmond, this prime location attracts a large volume of customers while providing ample parking in the plaza. Recent renovations maintain the condition of the elegant interior design, suitable for various styles of cuisines with a class 1 restaurant license and liquor license. Fully equipped professional commercial kitchen, custom freezer, high temperature dishwasher, new voltage 400A. Call the listing agent for private viewing. (id:60626)
Engel & Volkers Vancouver
#27 4021 Twp Road 540
Rural Lac Ste. Anne County, Alberta
Experience the TRANQUILITY of country living in this fully accessible, single-level bungalow featuring 2 bed|2bath, set on a private 4.2-acre lot & positioned just minutes from several other lakes. This 2,468 square foot home boasts a bright, open layout designed to maximize natural light, w/windows positioned to capture light from every angle. The great room impresses w/soaring 16-foot vaulted ceilings & a notable stone faced double-sided gas FP. The expansive designer kitchen is equipped w/up to 18 drawers, SS appliances, gas stove & built in oven, & a solar tube light, all this is complemented by a built-in wet bar w/a secondary gathering space adjacent the great room. The massive primary suite includes a luxurious five-piece ensuite, w/an additional 3 piece guest bath. The beautifully landscaped grounds provide breathtaking panoramic vistas. Additionally, the property includes a triple detached garage, providing ample space for vehicles & storage. 30AMP setup for visiting R.V.s. Comes w/Drilled Well. (id:60626)
Royal LePage Noralta Real Estate
1332 Meadowvale Road
Meadowvale, Nova Scotia
Rare opportunity! Properties like this are few & far between. Set on 75 acres of beautiful countryside, this one owner bungalow offers the ideal blend of privacy, space & comfortable living. A tree lined driveway welcomes you home to a well maintained bungalow with an attached 1.5 car garage & thoughtfully landscaped yard. Inside, you'll find a bright, open concept living & dining room, with a bay window in the living area offering views to the front yard & a large window in the dining room overlooking the peaceful backyard. The eat in kitchen has been updated with new flooring, countertops & hardware & features solid maple cabinets & space for a breakfast table with another bay window. Patio doors lead to a covered deck, perfect for enjoying the meticulously cared for yard and gardens. A set of double pocket doors off the kitchen leads to the den, which could also serve as a 3rd BR. The spacious primary BR features a walk in closet & ensuite with walk in shower. The 2nd BR is also a generous size & there's a 2nd full bath for added convenience. The laundry room doubles as a mudroom & offers interior access to the garage. A heat pump in the living room adds efficient heating & cooling. Downstairs, the unfinished basement offers great potential for further development & includes a woodstove. A Generac generator is also in place for peace of mind during power outages. Outdoors, there's even more to love-a greenhouse, a 2nd double garage ideal for a workshop, a mature orchard with a variety of apple & plum trees, grapevines & raised garden beds that are already planted. A clothesline is conveniently located off the covered patio. Recent updates include the electric hot water heater & jet pump. All appliances are included. This is a truly special property with room to grow & space to breathe. (id:60626)
RE/MAX Fairlane Realty
Lot 6 2 Highway
Rural Peace No. 135, Alberta
This remarkable hangar has just come on the market, offering an exceptional chance for aviation enthusiasts. Situated on a generous 100'x300' lot, totalling 33,000 sq. ft., the hangar itself measures an impressive 60'x40'. The spacious 46.5'x14' high bi-fold hangar door and newly installed 56' aprons ensure easy parking and maneuvering within the 2,400 sq. ft. of hangar space. The interior has been beautiful refinished, featuring an epoxy floor and modern bathroom fixtures. if you've been searching for a hangar to accommodate your small to medium-sized airplane, your search ends here. The hangar is fully equipped with all necessary utilities, including natural gas heating to keep the space warm during winter. Peace River Airport (CYPE) is conveniently located just 5 miles west of the town of Peace River, Alberta. The airport boasts a 5,000 ft asphalt runway, providing excellent facilities for private and small commercial aircraft. Don't miss this unique opportunity. Call today to schedule a viewing and secure a new home for your plane at Peace River Airport! (id:60626)
Royal LePage Valley Realty
310 - 1 Hume Street S
Collingwood, Ontario
Live in luxury at The Monaco, downtown Collingwood's premier residence at 1 Hume Street. This 800 sq ft 1-bedroom + den suite is ideally located on the most desirable side of the building and comes complete with parking, an EV charger, double bike racks, a storage locker, and upgraded interior finishes. Whether you're looking for a new home, a smart investment, or a vacation getaway, this unit offers exceptional value in one of Canada's most sought-after destinations. Enjoy walkable access to Collingwood's vibrant downtown, with restaurants, boutiques, (and vital health services, like the hospital that's a block away with top physicians) in Ontario cultural spots just steps away, and adventure at Georgian Bay and the Blue Mountains minutes away from your door. Experience the perfect blend of comfort, convenience, and lifestyle. (id:60626)
Bosley Real Estate Ltd.
8 Harvestview Avenue
Caledon, Ontario
Don't miss this rare opportunity to build your custom built house on a premium infill lot in the heart of Bolton. This is more than just lot; it's your opportunity to build a legacy. Bolton offers unique blend of small-town charm and convenient access to urban amenities.Living at 8 Harvestview Avenue places you in the heart of this vibrant community, where you can enjoy: 1. Established Neighbourhood Feel: Benefit from the maturity and character of an established area, with mature trees, well-maintained streets, and a strong sense of community. This isn't just a lot it's a place to belong. 2. Convenient Amenities: Enjoy easy access to all the necessities of modern life, including excellent schools, shopping centres, restaurants, and recreational facilities. Everything you need is just moments away. 3. Natural Beauty: Bolton is surrounded by picturesque landscapes, offering opportunities for outdoor activities, from hiking and biking to enjoying local parks and conservation areas. Escape the hustle and bustle of the city while still being close to it all. 4. Strong Community Spirit: Bolton boasts a welcoming and friendly atmosphere, with numerous community events and activities throughout the year. You'll quickly feel right at home. 5. Excellent Connectivity: Enjoy convenient access to major transportation routes. Explore the surrounding areas with ease, while still enjoying the peace and quiet of the highly regarded town of Bolton. (id:60626)
Royal LePage Signature Realty
1306 - 185 Bonis Avenue
Toronto, Ontario
Large 2 Bdrm+Den & two parking spaces & extra larger spaces for locker ! Bright Corner Unit With Unobstructed South-West View! Suite area 836 sq/ft, Balcony area 34 sq/ft , total 870 Sq.ft. Two bedrooms are separate with large den, 2 Washrooms! Master Bdrm Boasts 4 Pcs Ensuite. Laminated Wood Flooring Throughout. Open Concept Living/Dining Room, Granite Counters! Ensuite Laundry! Minutes To Agincourt Mall, Library, Schools, Hwy 401, Ttc, Go Station, Restaurants, Golf Course! Super Building Amenities Include Indoor Swimming Pool, Sauna, Fitness Centre, Roofttop Garden, Party Room, Etc (id:60626)
Eastide Realty

