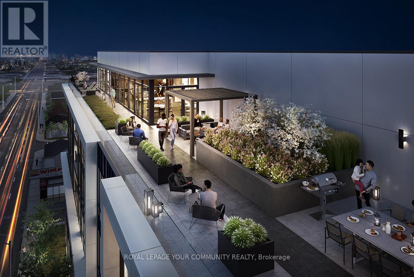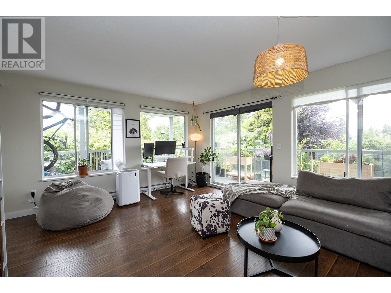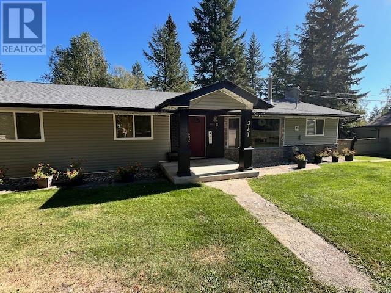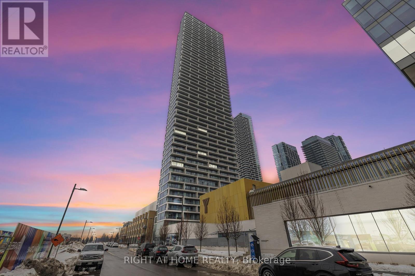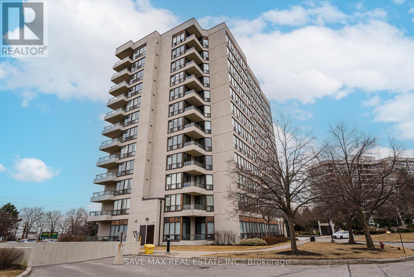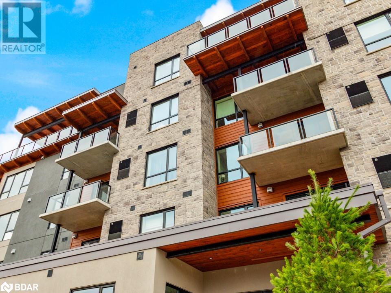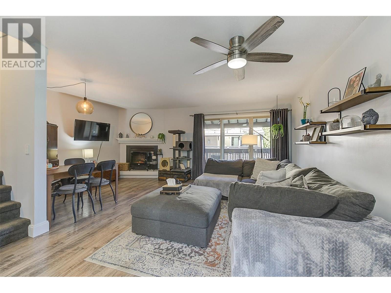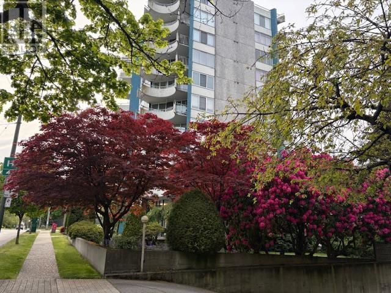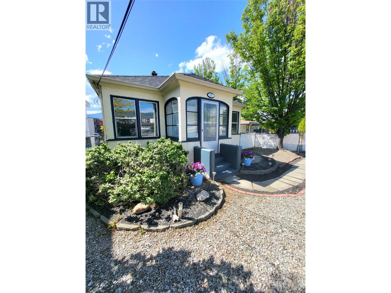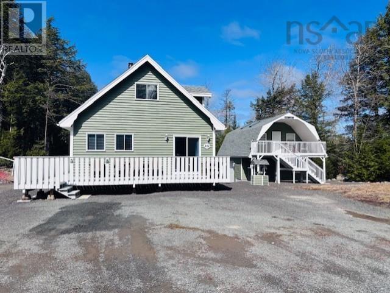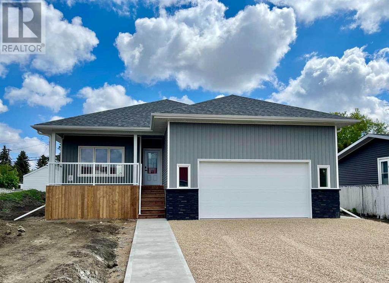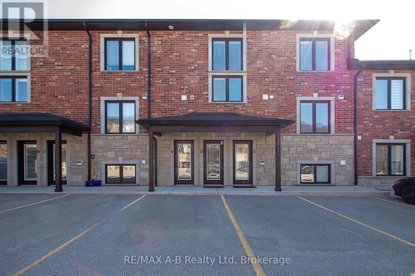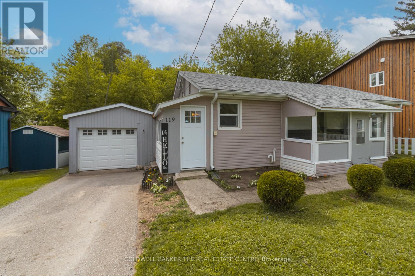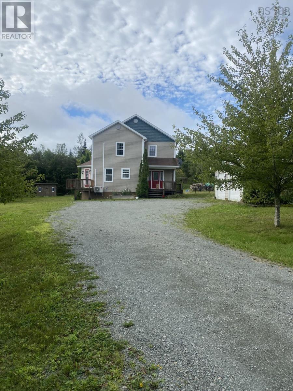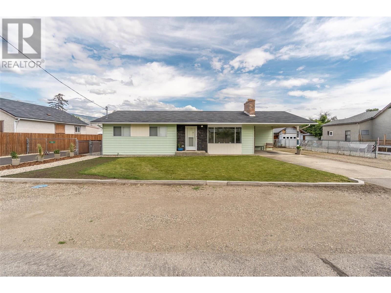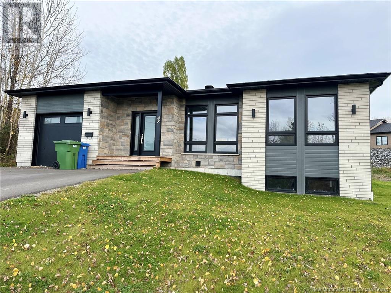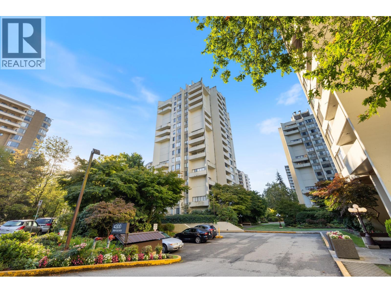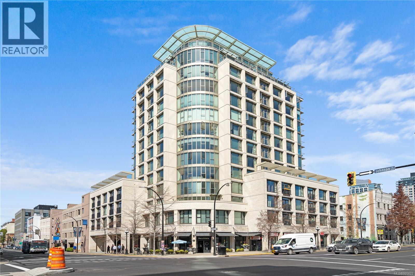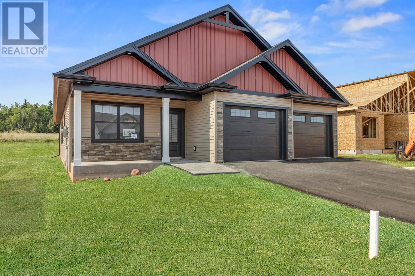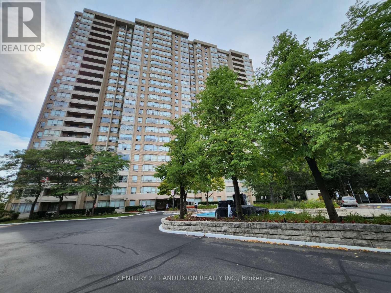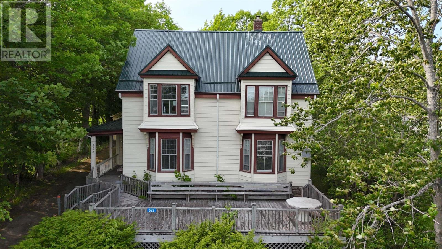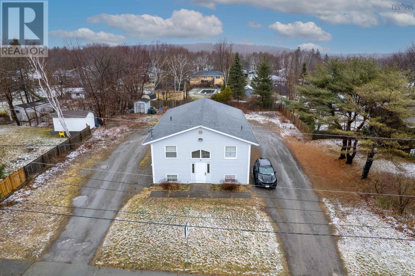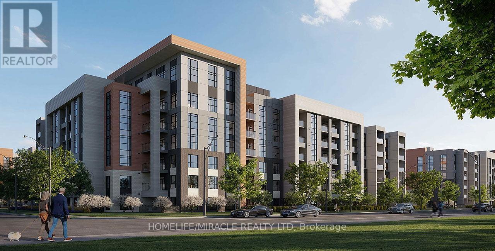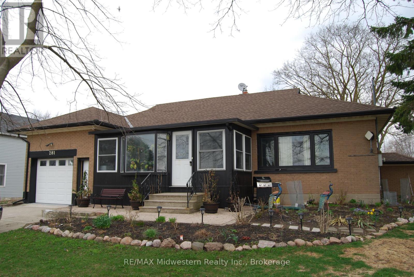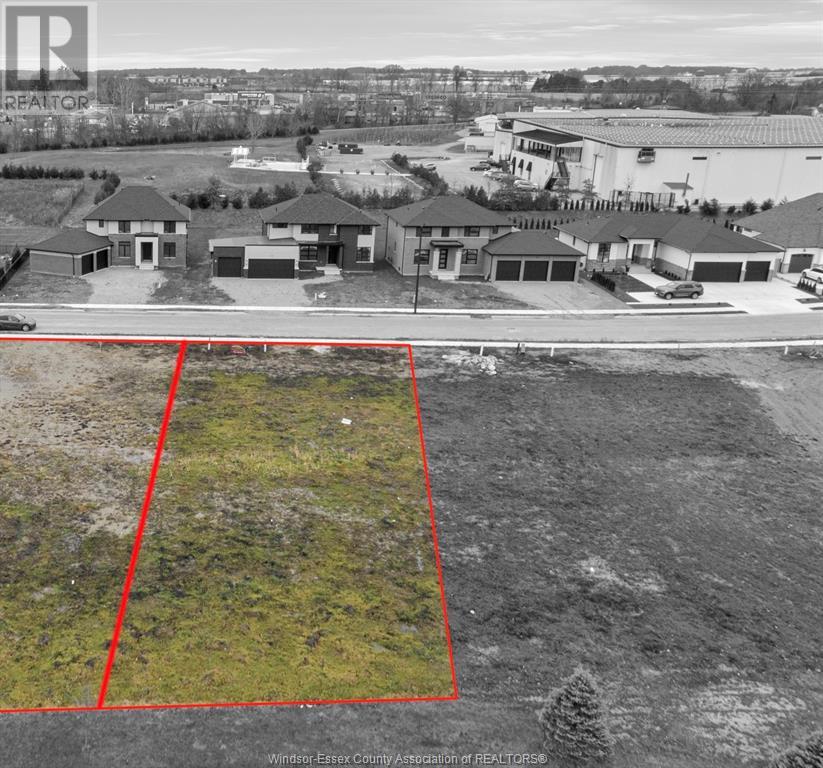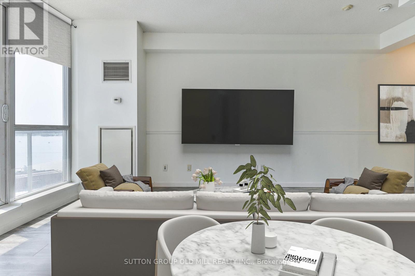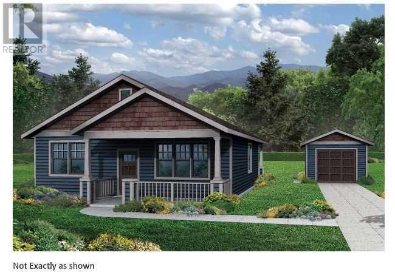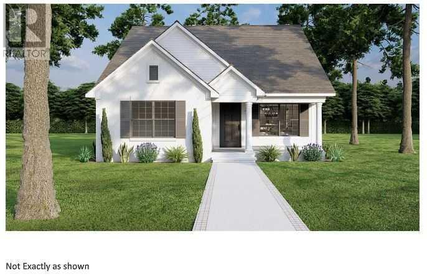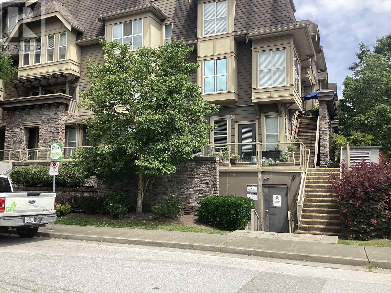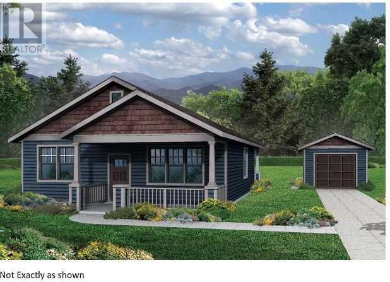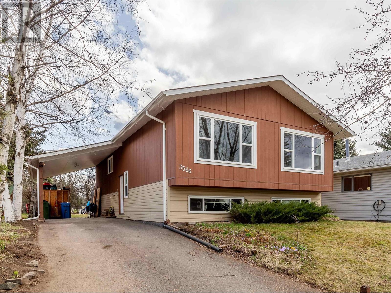704 - 415 Main Street W
Hamilton, Ontario
Welcome to the TOP FLOOR LEVEL at Westgate condo! Grand lobby entrance, equipped with high-speed internet & mail/parcel pickup. Enjoy the unit comes with amazing amenities: dog-washing station, community garden, rooftop terrace w/ study rooms, private dining area & party room. Enjoy your workout on the rooftop under the shaded outdoor seating & gym areas. Only minutes to downtown, close to McMaster University & on midtown's bustling Main St! Discover all of the popular hot spots in Hamilton's restaurants and lifestyle scenes. Stroll and Relax on Weekends at the Farmers' Markets, art gallery walks, hikes up the escarpment, breathtaking views. Work/study in the City living at its finest - With a local transit stop right outside your door, a GO station around the corner, close to the future Dundurn LRT station, sidewalks, trails & more, running errands is easy at Westgate on Main. A Must see condo unit!!! (id:60626)
Royal LePage Your Community Realty
1 756 Gibsons Way
Gibsons, British Columbia
You won't find better value in Gibsons! Generously sized 1210 square ft condo featuring 2 bed/2 bath with an abundance of windows & natural light! Whether you are a first time buyer, investor or empty nester looking to downsize,this home checks all of the boxes! The open plan over-sized living room with adjacent dining & modern kitchen makes this unit feel huge! Accompanied with a sweet wrap around balcony over looking the semi-private garden. Renovated in 2019, new hardwood floors, new bathroom with radiant heat,new mouldings & paint.The ensuite is currently being renovated & the buyer can choose finishes! The exterior of the building was just recently painted. The central location keeps you within walking distance of shopping,restaurants,breweries & recreational amenities! Rentals & Pets OK! (id:60626)
RE/MAX City Realty
3151 Spruce Ridge Road
Quesnel, British Columbia
Location! Location! Location! Welcome to one of Quesnel's most desired neighborhoods. This 5 bed/ 3 bath rancher sits on 1.13 park-like acres with a fenced backyard. The huge kitchen has tons of cabinets and counterspace. The Dining Room and Family Room boast hardwood floors with patio doors out to a massive wrap-around sundeck. The basement has new flooring, paint and bathroom. The extra-large patio doors take you out to the expansive and private fenced backyard with gated access to the lower part of the street, which is great for your RV and boat. The double car garage is wired and insulated. Even a playhouse for the kids or just extra storage. All of this and just minutes to Dragon Lake, schools and shopping. Check out this lovely neighborhood today! (id:60626)
RE/MAX Quesnel Realty (1976)
3108 - 5 Buttermill Avenue
Vaughan, Ontario
Motivated and Vacant! South Facing 2 bedroom, 2 Bathroom Condo with newer Laminate Flooring and freshly Painted. Juliette Balcony with views of the City. Master with Ensuite, Laundry in the Unit. All appliances Included. Easy access to amenities, shopping, Ymca and the TTC transit right at the Buildings Door Step. Entertainment area with BBQ area for Entertaining. Pool Table, Meeting rooms area. Enjoy your morning coffee on your own Juliette Balcony with Full City Southern views. (id:60626)
Right At Home Realty
707 - 10 Laurelcrest Street
Brampton, Ontario
Excellent opportunity for first time home buyer to own a two bedrooms condo in a very safe community and 24/7 gated security close to all amenities. Very practical layout ,prime bedroom with large closet and unobstructed view through large window. Second good size bedroom with large size closet .Close to Hwy 410 and shopping plaza ,close to Bramalea city Centre, transit, schools and parks. Maintenance include all the utilities (id:60626)
Save Max Real Estate Inc.
113 - 400 Romeo Street N
Stratford, Ontario
Step into effortless condo living with this stunning main-floor unit, offering the perfect blend of comfort and convenience! Enjoy direct yard access from your private patio, ideal for pet owners or those who love a little extra outdoor space. Inside, you'll find two spacious bedrooms plus a versatile den, perfect for a home office. The primary bedroom boasts a walk-through closet leading to a beautifully updated ensuite, complete with extra linen storage. The modern kitchen and bathrooms feature upgraded quartz countertops, while new flooring throughout adds a fresh, contemporary touch. Oversized windows with California shutters fill the space with natural light, complemented by central AC and heat for year-round comfort. Plus, enjoy the convenience of in-unit laundry and secured, heated underground parking. Don't miss this exceptional opportunity for stylish, low-maintenance livingschedule your viewing today! (id:60626)
Real Broker Ontario Ltd.
18 Campus Trail Unit# 107
Huntsville, Ontario
Discover The Alexander at Campus Trail, where this first-floor condo shines with a spacious 1-bed plus den layout and 2 full baths across nearly 1000 sq ft. Modern luxury meets practical design, complete with high-end stainless steel kitchen appliances. Crafted with both style and practicality in mind, this modern sanctuary is kitted out with all the latest must-haves. You'll love the wide-open feel of the living, dining, and kitchen areas. Bask in the natural light from large windows, and step out to a serene patio. Embrace smart-home tech, keyless entry, and energy-efficient ICF construction. Charge your EV at your own spot prewired for a 240V plug, store gear in a heated locker, The Alexander doesn't skimp on amenities, with a social room perfect for hosting, and outdoor delights like a firepit lounge, a pickleball court and many nature trails. Located in Huntsville, you're amidst Muskoka's calm and town conveniences. Say goodbye to shoveling snow, and hello to your new lifestyle. You get the tranquility of Muskoka with the convenience of countless town amenities - all within easy reach, including a hospital for your peace of mind. So don't let this gem slip away - it's ready to be called your new home. Furniture is virtually staged. (id:60626)
Right At Home Realty
315 Primrose Road Unit# 205
Kelowna, British Columbia
This spacious and freshly painted 4 bedroom, 2 full bath townhome offers modern comfort and convenience in a family-friendly neighbourhood in a well ran strata! Main floor is composed of living room, dining room, kitchen with new appliances, a 3 pc bathroom and access to the large covered porch with sightline to the playground. Upstairs you will find a very large master bedroom with ample room for a sitting area (or nursery area for the new baby). On this floor is an additional bedroom/office and a full bathroom. Head downstairs and you will find two more bedrooms, a large utility room complete with built-in storage, laundry, and a kitchenette area. This level is ideal for kids, or roommates! Step outside to the beautiful front patio, where you'll find plenty of room for pots to grow your veggies. Located in a peaceful cul-de-sac, this home is just steps from local schools, grocery stores, the YMCA, and a kids park. Each unit comes with 1 covered parking spot + 1 uncovered stall, & a powered storage unit. Pets allowed with some restrictions. Message your favourite agent today to book your showing! (id:60626)
Parker Real Estate
203 4691 W 10th Avenue
Vancouver, British Columbia
The Westgate is an ICONIC MID-CENTURY architectural gem. Arched/covered balcony facades, exterior tiled finishes, expansive windows & landscaped gardens. Maintained meticulously. SW CORNER. Open floor plan giving lovely feeling of space. New kitchen and bathroom, new vinyl plank flooring. Brand new roof. New windows 2005. Well-located in prime Point Grey, steps to West 10th restaurants, shops, services, University Golf Course & Pacific Spirit Park. UBC is minutes away, with transit at your front door. The UNIQUE INTEREST in both the building & land (Four 33x115 ft). Payout to owner for both building & land at end of lease in 2083 (just like stratas) or sooner upon redevelopment. 1 parking & storage. Rentals allowed. Pets not allowed. By appt only. Taxes & heat included in maintenance fee. (id:60626)
Sutton Group-West Coast Realty
857 Main Street
Penticton, British Columbia
This expansive 0.19-acre R4-L lot presents a fantastic opportunity, whether you're looking for a holding property with potential for multi-unit residential development or a charming starter home in Penticton's vibrant downtown core. The location offers unparalleled convenience, with schools, breweries, restaurants, shops, and numerous amenities just a short stroll away. The 2-bedroom home on the property is in excellent condition, brimming with character and boasting a host of recent upgrades, making it move-in ready. You'll appreciate the original hardwood flooring, the upgraded kitchen with new appliances and a convenient sit-up bar, and the updated 4-piece bathroom. The home also features newer vinyl windows and a poured stamped concrete pad in the backyard, perfect for barbecues and entertaining. The full basement is partially finished, offering ample space for future expansion. Recent home inspection performed and brand new hot water tank June 2025 on file. Call LS for a personal tour. All meas approx. (id:60626)
Royal LePage Locations West
351 Narrows Road W, 351 Narrow Road
Labelle, Nova Scotia
Cottage country! Welcome to 351 Narrows Road Labelle. This stunning property has a bit of everything! Sitting on 27 acres of pristine land, a rare find! This home built in 1999 is a chalet style home in immaculate condition, offering a large white kitchen with breakfast bar, includes appliances. There is a small dining space with patio door looking out on Black Rattle Lake across the street, and wrap around deck. The living room has beautiful laminate floors and wood stove with stone wall behind it. The main floor also offers a large main bath with tub/shower combo. The upper level has 2 large bedrooms with walk in closets and a 2 pc bath/laundry combo. The detached 1 car garage was built in 2016 and offers the best hang out spot in the neighborhood! The garage is 24x24 lots of storage room for all the toys! The upper level loft offers an additional 576 sq ft living space and is amazing with pool table, big screen TV, bar fridge, lounging area and pub style table. Outside offers a fire put area with swing chairs, a wood shed, utility shed, decks on the house and loft, and 140 feet Approx of lake front on Molega lake way at the back of the property! prefect spot for a bunkie and dock, boat. PLEASE REVIEW HOW FAR IT IS TO THE WATER! (id:60626)
Royal LePage Anchor Realty
351 Narrows Road W, 351 Narrow Road
Labelle, Nova Scotia
Cottage country! Welcome to 351 Narrows Road Labelle. This stunning property has a bit of everything! Sitting on 27 acres of pristine land, a rare find! This home built in 1999 is a chalet style home in immaculate condition, offering a large white kitchen with breakfast bar, includes appliances. There is a small dining space with patio door looking out on Black Rattle Lake across the street, and wrap around deck. The living room has beautiful laminate floors and wood stove with stone wall behind it. The main floor also offers a large main bath with tub/shower combo. The upper level has 2 large bedrooms with walk in closets and a 2 pc bath/laundry combo. The detached 1 car garage was built in 2016 and offers the best hang out spot in the neighborhood! The garage is 24x24 lots of storage room for all the toys! The upper level loft offers an additional 576 sq ft living space and is amazing with pool table, big screen TV, bar fridge, lounging area and pub style table. Outside offers a fire put area with swing chairs, a wood shed, utility shed, decks on the house and loft, and 140 feet Approx of lake front on Molega lake way at the back of the property! prefect spot for a bunkie and dock, boat. PLEASE REVIEW HOW FAR IT IS TO THE WATER! (id:60626)
Royal LePage Anchor Realty
1119 14 Street
Wainwright, Alberta
Brand new build on an oversized lot! This 5 bedroom and 3 full bath home with double attached heated garage is sure to please. Enjoy the open floor plan of the kitchen, dining and living room, perfect for entertaining your guests. Beautiful Kitchen boasts two tone cabinetry, quartz counters, crisp white backsplash, an eat in island, a walk in pantry as well as access to the covered back deck. Completing the main floor is a Master bedroom featuring a 5 pc ensuite with two sinks! Two additional bedrooms and a full bath. The finished basement offers lots of room for everyone with two more bedrooms, a full bath, laundry, games area and a family room. The double attached heated garage has room for your vehicles and storage with the extra high ceilings. This quality built house offers great craftmanship from the framing to the finishing touches. Located on a large mature lot with room for the kids, pets, extra parking area or garden if you have a green thumb and only a few blocks from the Elementary school. Purchase with peace of mind as this home comes with New Home Warranty! (id:60626)
Century 21 Connect Realty
105 - 10 Honeycrisp Crescent
Vaughan, Ontario
Bright & Spacious 1Bed + Den in Mobilio Condos by Menkes .Very functional layout offering 644 Sq ft of living space with 10 feet High Ceilings and Tons of Light from floor to ceiling windows ** Spacious Den could be used as 2nd Bedroom.. . A Chefs Kitchen with Stone Countertops And Integrated Appliances **Pet friendly Building in a very Prime Location ** close to Vaughan Metropolitan Centre (VMC)Train Station; Vaughan Mills Shopping; Canada's Wonderland; IKEA store; York University ; Hwy's 407 & 400 **Located in a prime and ultra-convenient area, this condo is the perfect place to finally call home!" (id:60626)
Ipro Realty Ltd.
12 - 3199 Vivian Line 37
Stratford, Ontario
Pride of Ownership Shines Throughout! Welcome to carefree condo living at its finest in this beautifully maintained tower suite. Just a short stroll from the Stratford Country Club, this spacious 2-bedroom, 2-bath home offers the perfect blend of comfort and convenience. Enjoy generous living space, an open-concept layout ideal for entertaining, and the ultimate lock-and-leave lifestyle. This suite features two exclusive parking spots right at your doorstep, a private, secure storage locker, and access to visitor parking perfect for hosting family and friends. With snow removal and lawn care included, your day-to-day is made effortlessly simple, so you can spend more time enjoying everything Stratford has to offer. Whether you're looking to downsize, invest, or start fresh, this is a rare opportunity to own in a sought-after location. Don't wait contact us today to schedule your private tour! (id:60626)
RE/MAX A-B Realty Ltd
119 Elizabeth Street
Essa, Ontario
Welcome to this well-cared-for 2-bedroom plus Multi-purpose den, 1-bathroom bungalow nestled in the heart of Angus. Perfect for first-time buyers, downsizers, or investors, this cozy home offers character and comfort on a generously sized lot that backs onto mature trees, providing privacy and a serene natural backdrop. This cozy home offers a spacious family room with peak ceilings, a renovated 4-piece bathroom, a bright den/utility room, 2 mudrooms/porches, a large yard and a 34ft x 14ft detached garage- ideal for hobbyists, extra storage, or a workshop. Enjoy the convenience of being just minutes from local amenities, schools, parks, and commuter routes, all while tucked away in a peaceful, established neighborhood. Don't miss your chance to own a detached home on a large lot in this growing community! (id:60626)
Coldwell Banker The Real Estate Centre
14 Triton Brook Road
Fairmont, Nova Scotia
LESS THAN TEN MINUTES DRIVE TO TOWN FROM THIS TWO STOREY HOME ON 2.3 ACRES IN RURAL SUBDIVISION - DETACHED TWO CAR GARAGE AND GARDEN SHED - MAIN LEVEL HAS OPEN CONCEPT WITH UPGRADED EAT-IN KITCHEN, LIVING ROOM WITH COZY WOOD BURNING FIREPLACE, DINING NOOK, DOOR TO NEW CONSTRUCTED DECK. MAIN FLOOR POWDER ROOM, LAUNDRY ROOM WITH OUTSIDE ENTRY. SECOND LEVEL HAS THREE BEDROOMS, FULL BATHROOM WITH GARDEN TUB, LOTS OF CLOSET SPACE. FULLY FINISHED BASEMENT WITH OUTSIDE ENTRY - SPACIOUS FAMILYROOM, FULL BATH AND ADDITIONAL BEDROOM. READY FOR OCCUPANCY! (id:60626)
Royal LePage Highland Properties - D100
67 Riverside Dr
St. Albert, Alberta
Visit the Listing Brokerage (and/or listing REALTOR®) website to obtain additional information. Welcome to a stunning build by Cami Comfort Homes! This 3 bedrooms/ 2.5 bathroom half duplex is a step above the others. Perfectly located on Riverside Drive in St. Albert. Directly across the street from an amazing park and future school. With a magnificent trail system that allows you to explore St.Albert. Immediately when you drive up to this property, you can instantly see what sets it apart from others. As you make your way into the property you will be met with a bright and open floor plan with 9' ceilings. The kitchen is loaded with top of the line stainless steel appliances, quartz counter tops, and soft close cabinets. Making your way to the upper level, you will be met with a very generous sized bonus room! Perfect for any growing family. Down the hall you will have two good sized bedrooms and second floor laundry. Laundry is conveniently located upstairs, and a powder room is included on the main. (id:60626)
Honestdoor Inc
5843 Okanagan Street
Oliver, British Columbia
This well-built 3-bedroom, 1.5-bath rancher is the perfect fit for first-time buyers or savvy investors. Enjoy the ease of one-level living with a functional layout, freshly painted interior, and a spacious kitchen that flows into a bright, comfortable living space. The bedrooms feature built-in closet organizers, and recent updates include new light switches, electrical outlets, some flooring, modern light and bathroom fixtures, plus a hot water tank (July 2022). The roof was replaced in 2017—just move in and add your own touches over time! Step out through the dining area’s sliding doors onto a newly constructed cedar deck. The east-facing deck creates a nice space away from the hot afternoon sun, perfect for relaxing or entertaining. The fully fenced, private backyard is a blank canvas for a veggie or flower garden, or a great play area, ideal for kids or pets. A garden shed adds storage, while the attached carport and bonus extra-long driveway provide plenty of parking—room for an RV or boat too! Set on a quiet street just steps from shopping, dining, and amenities. Extremely clean and well maintained inside and out, this property is ready for a modern touch and is an ideal opportunity for buyers seeking value, comfort, and potential. Quick possession available! Don’t miss out on this fantastic opportunity, book your private showing today. (id:60626)
RE/MAX Wine Capital Realty
48 Mgr-Roy
Edmundston, New Brunswick
Découvrez cette somptueuse résidence contemporaine construite en 2020, située dans lun des quartiers les plus convoités de la région dEdmundston. Alliant élégance, confort et fonctionnalité, cette propriété de plain-pied offre un concept des plus accueillants, avec une luminosité exceptionnelle grâce à ses grandes fenêtres et ses hauts plafonds, mettant en valeur un design épuré et harmonieux. Composée de trois chambres à coucher et de deux salles de bains complètes, la maison propose une configuration bien pensée et conviviale. La chambre principale se distingue par son spacieux walk-in et sa salle de bains attenante avec douche vitrée. La cuisine moderne, véritable cur de la maison, impressionne par ses armoires pleine hauteur, offrant un maximum de rangement, ainsi quun grand îlot central parfait pour recevoir famille et amis. À lextérieur, vous trouverez une cour arrière aménagée avec soin, incluant une piscine hors terre, idéale pour profiter pleinement de lété. Une thermopompe murale assure votre confort en toute saison. (id:60626)
Exp Realty
362 Willow Street Street
Truro, Nova Scotia
Mixed-Use Investment Opportunity in Truro! This well-maintained 18-year-old building offers the perfect combination of commercial and residential income streams. Located on a high-traffic street, the main level includes two commercial units with tenants who pay their own utilitiesideal for steady business rental income. Upstairs, you'll find two bright and spacious one-bedroom, one-bath residential units, each with all utilities included. The property features a new metal roof (2020), electric baseboard heating, and plenty of parking, including an additional lot. This is a prime opportunity for investors seeking a versatile, income-generating property in a central location. (id:60626)
Keller Williams Select Realty
362 Willow Street
Truro, Nova Scotia
Mixed-Use Investment Opportunity in Truro! This well-maintained 18-year-old building offers theperfect combination of commercial and residential income streams. Located on a high-trafficstreet, the main level includes two commercial units with tenants who pay their ownutilitiesideal for steady business rental income. Upstairs, you'll find two bright and spaciousone-bedroom, one-bath residential units, each with all utilities included. The property features anew metal roof (2020), electric baseboard heating, and plenty of parking, including an additionallot. This is a prime opportunity for investors seeking a versatile, income-generating property ina central location. (id:60626)
Keller Williams Select Realty
2011 - 99 Broadway Avenue
Toronto, Ontario
Don't Be Blinded By The CityLights On Broadway Because You Won't Want To Miss This One! This Stunning 1 Bedroom Plus Den Situated In An Amazing Building In An Even Better Location Features An Efficient Layout with a Den That Could Be Used As A Second Bedroom, Office, Or Dining Room! The Kitchen Features Modern Finishes And An Open Concept That Flows Into The Living Room. The Primary Bedroom Boasts a Modern 4 Piece Ensuite Bath Which Does Not Disappoint. CityLights On Broadway Features State Of The Art Amenities Including an Indoor Basketball Court, Commercial Sized Gym, Party Rooms, Guest Suites, Co-Working Space and More. Located In One Of The Most Desirable Areas In The City Only Steps From TTC Subway Line 1, Nearby Schools, Grocery Stores, Restaurants, Walking Trails, And More! Literally Everything You Will Ever Need! LOCKER INCLUDED! (id:60626)
Exp Realty
1508 4300 Mayberry Street
Burnaby, British Columbia
?Attention First-Time Home Buyers or Investors! Discover living at Times Square, an iconic high-rise nestled beside Burnaby's Metrotown & Central Park. Bring your decor and design ideas to this bright, large 799 sq. ft. 1-bedroom + Den gem! Easily convertible into a 2-bedroom, the spacious laundry room offers extra storage. Located just across from beautiful Central Park, enjoy a peaceful setting with tennis courts, pitch and putt, and walking trails to keep you active. Metrotown and Patterson SkyTrain are only minutes away! The building boasts a proactive strata with excellent maintenance, re-piping, upgraded elevators, and new windows (paid for by seller) on the way. Rentals allowed. Sorry, Pets are not allowed. Includes parking and storage for added convenience. Make this space your own! (id:60626)
RE/MAX Crest Realty
1103 760 Johnson St
Victoria, British Columbia
Welcome to the eleventh floor of the Juliet with sprawling views of downtown Victoria and the ocean beyond. Located in the historic Old Town District with a perfect walk score of 100, you are only steps from all amenities and Victoria's best cafes, restaurants, shops, and entertainment. Featuring a desirable floor plan with no wasted space and floor-to-ceiling windows to capture all the natural light and ambiance of the city beyond. The kitchen is spacious and offers stainless appliances, quartz countertops, and a sit-up bar. Bamboo and tile flooring throughout as well as in-suite laundry, a spacious primary bedroom, and a private patio. Explore the rooftop terrace, including a zen garden and barbecue area that wraps the entirety of the building, showcasing 360 degrees of all of Victoria. The building permits short-term rentals, allowing an owner to rent this unit 160 days per year for added income. Building amenities also include an onsite caretaker, bike storage room, and is pet friendly. Call for your private tour of this stunning condo. (id:60626)
RE/MAX Generation - The Neal Estate Group
57 Alice Avenue
East Royalty, Prince Edward Island
Prepare to be impressed when you enter this fantastic new build in the family-friendly community of East Royalty. Welcome to 57 Alice Avenue, located in the Horseshoe Hill Estates subdivision. This home features an abundance of natural light and a layout designed for easy living and entertaining. You will be impressed with the open concept which features a beautiful kitchen with custom cabinets, quartz countertops and a walk-in pantry. The master bedroom suite with a walk-in closet, ensuite bathroom with a quartz countertop and custom tiled shower makes bedtime and waking up a little easier. Other highlights of the property include central air, in-floor heating, heat pump, tray ceiling, home warranty, covered deck, veranda and so much more. Enjoy easy access to schools, shopping, golf and only minutes to downtown. Photos of the interior are a facsimile of 55 Alice Ave. (id:60626)
RE/MAX Charlottetown Realty
294 Kent Road
Armour, Ontario
Sun and fun on fabulous Pickerel Lake! An easy 10 minute drive from all the amenities offered in Burks Falls, this traditional 2 bdrm/1bath cottage sits on an amazing, private 1.23 acre level lot, ideal for all ages to enjoy time at the lake. Easily accessed off a dead end, yr round private road, great for walks or bike rides in this friendly community. Big lake views & 110' of southwest facing frontage for all day sun and the stunning daily sunset show. Simple starter cottage offers spacious living & dining spaces with lake views, 2 good sized bdrms (space to add bunk beds), reno'd bathroom w/ soaker tub, shower, stackable washer/dryer, new hot water tank, simple cottage kitchen & a classic lakeside screened porch with walkout to deck. With plenty of space to spread out, this lot lends itself perfectly to summertime fun such as volleyball/badminton/croquet or horseshoes with great privacy from the neighbours. Sandy shoreline grows larger as the season goes on, the perfect spot to enjoy your lawn chair next to or in the warm, shallow water & the ultimate swimming area for kids to wade out forever. Pickerel Lake is a popular medium sized lake with depths up to 125', known for its excellent fishing (walleye, pike, smallmouth) & large enough for all of your favourite watersports or to enjoy a paddle around its nearly 15km's of shoreline. With a sun kissed nose & sandy toes, gather at the lakeside firepit for marshmallows, tall tales and the magic of shooting stars & northern lights. Cottage life is the best life! Enjoy the 2 propane fireplaces on cooler nights. Tinker in one of the multiple outbuilding spaces with plenty of storage for all your toys & gear. Invite your friends up to enjoy the ample, level areas to pitch a tent or park an RV for a campout weekend. Needs a coat of paint and some windows replaced to make it shine. New roof 8 yrs ago. So much to enjoy here for the whole family or as an ideal rental property. Comes fully furnished & ready to make memories! (id:60626)
Chestnut Park Real Estate
2205 - 30 Malta Avenue
Brampton, Ontario
Situated in a community with easy access to shopping, transit, schools, parks, highways, and other amenities, this complex features an outdoor swimming pool and a tennis court. The unit includes two bedrooms, two 4-piece bathrooms, a spacious solarium that can be converted into a bedroom, a roomy living and dining area, an eat-in kitchen, and a generously sized laundry room. Tandem parking can park two cars. Well-maintained and ready for you to move in and enjoy! (id:60626)
Century 21 Landunion Realty Inc.
5 - 1720 Simcoe Street N
Oshawa, Ontario
Modern 3-bedroom, 3-bathroom stacked condo townhouse is situated in an A+ location, facing Simcoe Street. Each bedroom comes with its own 4-piece ensuite washroom, providing privacy and comfort. Enjoy an open-concept kitchen featuring a granite island/breakfast bar, tile backsplash, and stainless steel appliances. Laminate flooring throughout adds a sleek and modern touch. Unit is fully furnished and includes all existing appliances, making it move-in or rent-ready. Prime Proximity, Walking distance to University of Ontario Institute of Technology (UOI) and Durham College. Minutes from Highway 407, Costco, shops, restaurants, and public transit.This property is an exceptional find for investors looking to tap into a high-demand rental market or first-time buyers seeking a stylish and convenient living space. Dont miss out on this rare opportunity. **EXTRAS** Enjoy exclusive access to building amenities, including a concierge service, fully-equipped gym, and dedicated study and meeting rooms. The monthly maintenance fee conveniently covers gym access, internet, and heating. (id:60626)
RE/MAX Crossroads Realty Inc.
523 Chebucto Street
Baddeck, Nova Scotia
Step into the historic charm of this former Manse, nestled centrally yet privately on the Main Street of the quaint village of Baddeck. Originally constructed in 1902 for Knox Presbyterian, this stately residence boasts a solid build with intricate details. Situated on 0.4 of an acre of gently sloping land, this property offers panoramic views of Baddeck Waterfront, Kidston Island, and the iconic lighthouse. Zoned for both residential and commercial use, with prime exposure on Main Street, the possibilities are endless whether you envision a charming home retreat or a thriving business venture. As you enter, you're greeted by the grandeur of tall ceilings that extend throughout. Natural light floods in through windows in every room and classic hardwood floors adorn the main level. The main floor features a well-appointed kitchen, a formal dining room, and a spacious living room. Completing the main level is a convenient bedroom and a full bathroom, along with dual entries for easy access from either the back parking area or the inviting front deck. Venture upstairs to discover three more bedrooms, including a generously sized master, and a large 4-piece bathroom. A staircase leads to the third floor, offering the potential for additional living space or creative development opportunities. Baddeck itself is a vibrant waterfront village, renowned as the gateway to the Cabot Trail. From its bustling marina and picturesque boardwalk to its array of dining options, shops, and essential amenities such as grocery stores, hospitals, and schools, this community has everything you need for a fulfilling lifestyle. Don't miss your chance to own a piece of Baddeck's rich history and vibrant future schedule a viewing with your realtor today and experience the timeless allure of this remarkable property! (id:60626)
RE/MAX Park Place Inc.
219 Main St
Thessalon, Ontario
Charm, character and opportunity await at this beautifully-painted century home - complete with a turnkey, in-home flower shop business! Located in the heart of the town, pride of ownership is evident throughout, from the stunning modern kitchen to completely updated bathroom. All windows have been replaced except one in the upstairs hallway with care to preserve the timeless beauty of the stained glass. The property also features a 24' x 30' detached garage/workshop, insulated, heated and a 22ft salt water pool that is 52" deep with pump. (id:60626)
Royal LePage® Northern Advantage
29 Quilty Avenue
North Sydney, Nova Scotia
Discover an exceptional modern-designed rental property in North Sydneys desirable residential area. This three-unit property boasts quality craftsmanship and spacious living areas, making it a sought-after choice for tenants. Located within walking distance of the North Sydney Mall, downtown, and a range of amenities, the property offers both convenience and style. Each unit is fully occupied by reliable tenants who pay their own utilities, ensuring hassle-free management. The property features two one-bedroom units and one two-bedroom unit, all equipped with new appliances and well-styled interiors. It has been expertly built and maintained, offering a virtually maintenance-free investment. Additional highlights include ample private parking, two utility rooms for owner storage, and an 8 x 12 storage shed. The building and its units are in extraordinary condition, making it a standout option in the rental market. With a lot size of over a third of an acre, this property also provides the potential for future development, enhancing its investment appeal. Whether youre entering the rental income business or expanding your portfolio, this turn-key opportunity is one you wont want to miss. Schedule a viewing today! (id:60626)
3% Realty Nova Scotia
3634 Mission Springs Drive Unit# 202
Kelowna, British Columbia
Listed $33,000 below assessed value! An excellent opportunity in the heart of Lower Mission — one of Kelowna’s most sought-after neighborhoods. Green Square is conveniently located near all the amenities that make urban living comfortable. You're just a 2-minute drive from Okanagan Lake and Casorso Elementary, and only 5 minutes to the trendy Pandosy Village, Mission Plaza Shopping Centre, Okanagan College, and H2O Adventure + Fitness Centre. This well-maintained second-floor unit offers 960 sqft of living space, with 2 spacious bedrooms and 2 full bathrooms. Facing southeast and overlooking the quiet courtyard, the unit features a thoughtful split-bedroom layout that provides optimal privacy. One of the highlights is the large private patio—approximately 313 sqft—offering ample outdoor space, perfect for relaxing, entertaining, or creating your own garden retreat. The unit includes one underground parking stall and is pet-friendly, allowing two dogs, two cats, or one of each. (id:60626)
Oakwyn Realty Okanagan
1741 Tranquille Road Unit# 6
Kamloops, British Columbia
Tucked away in quiet location in the complex with 3 good size bedrooms, this great unit in Sandstone Court will fit the whole family! Whether you're a first-time homebuyer or a downsizer, it won't disappoint. On the entry level, there's a nice sized one car garage with extra storage/workshop area, an entry space at the front door, both with additional baseboard heating for those cold winters both in the garage and inside. Additional outside parking spot. Going upstairs, you'll find a powder room along with open concept living/dining/kitchen with continuous flooring. Kitchen features an updated Excel real wood kitchen with SS appliances, oversized island and door to covered deck. B/i surround sound in the living room for those movie nights plus electric fireplace with surrounding built-ins. Upper level features laundry room, master bedroom with walk-through closet to cheater ensuite 4 piece bathroom. 2 additional bedrooms complete the upper floor. Book your showing now! (id:60626)
Royal LePage Westwin Realty
118 - 460 Gordon Krantz Avenue
Milton, Ontario
Welcome to this stunning 1-bedroom+ den +225sf balcony condo built by Mattamy Homes, offering over 600 sq. ft. of modern living space in the heart of Milton! This thoughtfully designed unit features a spacious, open-concept layout filled with natural light, complemented by 9-ft ceilings. The upgraded kitchen boasts high-end cabinets, quartz countertops, and stainless steel appliances, option to pendant lights over the kitchen island. The luxurious bathroom, bathtub tiles, and stylish finishes. The versatile den is perfect for a home office or nursery. Enjoy premium features like a private balcony with lot's of open space and enter both side a locker, and an owned parking spot equipped Smart home technology from Mattamy Homes provides convenience and direct contact with the concierge and thermostat controls. The building offers exceptional amenities, including a rooftop terrace with a BBQ lounge, a gym, and a party room. Located just steps from the Mattamy National Cycling Centre. (id:60626)
Homelife/miracle Realty Ltd
281 Elora Street S
Minto, Ontario
Three bedroom brick bungalow with attached garage and paved driveway, on landscaped corner lot. Main level has kitchen, livingroom, 4 pc and 2 pc bathrooms, and sunroom. Unfinished basement with 2 pc bath has lots of possibilities for rec room and downstairs bedrooms. Electrical updated in 2011, roof/soffits/eaves replaced in 2012 and Kitchen redone in 2017. Move in ready!! (id:60626)
RE/MAX Midwestern Realty Inc.
25 Gregory Avenue
Kingsville, Ontario
Located in one of the most desirable subdivision in Kingsville, ""Timber Creek Estates"". The lot backs onto the pond. Walking distance to the waterfront, parks, shopping, winery and all amenities makes this the perfect location. Build your dream home today! (id:60626)
Mac 1 Realty Ltd
1405 - 218 Queens Quay W
Toronto, Ontario
Live Above It All at The Waterclub! Embrace luxury living in this beautiful 1-bedroom, 1-bath condo perched above the vibrant Toronto waterfront. Soaring 9-foot floor-to-ceiling windows frame unobstructed, panoramic south-facing views of the lake, filling your home with natural light and breathtaking vistas. This thoughtfully upgraded suite boasts a modern, stylish kitchen with granite countertops, a sleek glass backsplash, stainless steel appliances and recently updated laminate flooring throughout. Amazing amenities include 24-hour concierge, gym, indoor and outdoor pool, party/meeting rooms, and guest suites. Explore the boardwalk, CN Tower, Aquarium, Union Station, sports venues, Toronto Island Airport and more! No Airbnbs allowed in the building. One locker included. Some pictures are virtually staged. (id:60626)
Sutton Group Old Mill Realty Inc.
8527 77 Av Nw
Edmonton, Alberta
Very rare opportunity! Vacant lot on quiet street in King Edward. Centrally located with easy access to all areas of Edmonton. The lot is 49.54 x 130.25 ft (6444 Sqft LOT) and zoned RF3 which would also allow for multitude of other builds if you choose., right across King Edward Park. Away from the hustle and bustle, yet perfectly placed to enjoy the multitude of amenities in the area. Perfect location to build your dream home, multi-unit property, front and back duplex, or investment properties! Even a 4 plex with 2 basement suite and garage suite could be built for maximum income approach. This picturesque residential street is lined with several beautiful custom-built homes. The walkable neighbourhood has it all! Restaurants, fitness centres, yoga studios, grocery stores, shopping, excellent schools, easy transport University of Alberta and to downtown via LRT/Bus. (id:60626)
Century 21 All Stars Realty Ltd
419 - 3200 William Coltson Avenue
Oakville, Ontario
Bright & Spacious Condo with Stunning Views in Prime Oakville Location! Welcome to this beautifully upgraded 693 + 53sq.ft. condo, offering breathtaking panoramic views and stunning sunsets through large windows that fill the space with natural light. Located in a prime Oakville neighborhood, this 1+1 bedroom, 1 bathroom unit is just minutes from grocery stores, Oakville Trafalgar Hospital, shopping, top-rated schools, GO Station, bus stops, major highways (403/407/QEW), and Sheridan College. Designed for modern living and entertaining, this open-concept layout features: Elegant laminate flooring throughout Upgraded kitchen with stainless steel appliances and soft-close cabinetry. Optional privacy ensuite for added convenience. Smart One System with keyless entry & digital parcel locker. Enjoy top-tier amenities, including: State-of-the-art fitness center, Pet wash station, Concierge service, Rooftop terrace with BBQs, Spacious Party Room. Includes underground parking and a locker for extra storage. This is your chance to own a stunning, move-in-ready condo in the heart of Oakville! Don't miss out schedule your viewing today! (id:60626)
Mehome Realty (Ontario) Inc.
431 Railway Avenue
Cayley, Alberta
Frontier Homes Inc., are welcoming you to the Hamlet of Cayley in the Foothills County, 13 km South of High River with AFFORDABLE Mid Grade NEW HOME. Featuring an inviting open floor plan, 3 bedrooms, 4 piece main bathroom, 3 piece ensuite, laundry closet, covered front porch foundations on screw piles with 4' insulated crawl space... (no basement), 60' x 100' lot with 24' x 26' detached garage. The Builder is offering great value presenting a blend of traditional and modern elements presenting the opportunity for the first time buyers or wanting to downsize in a great community for all ages. This floor plan is also offered on Lot 2. (id:60626)
Royal LePage Solutions
435 Railway Avenue
Cayley, Alberta
Frontier Homes Inc., are welcoming you to the Hamlet of Cayley in the Foothills County, 13 km South of High River with AFFORDABLE Mid Grade NEW HOME. Featuring an inviting open floor plan, 3 bedrooms, 4 piece main bathroom, 3 piece ensuite, laundry closet, covered front porch foundations on screw piles with 4' insulated crawl space... (no basement), 60' x 100' lot with 24' x 26' detached garage. The Builder is offering great value presenting a blend of traditional and modern elements presenting the opportunity for the first time buyers or wanting to downsize in a great community for all ages. (id:60626)
Royal LePage Solutions
381 Main Street E
Southgate, Ontario
Ever so lovely, this renovated century home is in nestled in the picturesque town of Dundalk and offers great value. Pretty as a picture this home is situated on a HUGE 66'x 169'lot.Open concept kitchen and dining room, perfect for entertaining, spacious living room, a large front room/ enclosed porch makes for a perfect mudroom or 3 season sitting room. main floor office with walk out to deck offering a fenced in area. The property extends well beyond the fenced area. Upstairs boasts a large primary bedroom, a renovated bathroom and 2 more bedrooms. Easy commuter location with extra large yard for children, pets, family BBQs, gardens, firepit. Or, perhaps build your dream garage. (id:60626)
Royal Heritage Realty Ltd.
121 2108 Rowland Street
Port Coquitlam, British Columbia
Terrific 2 bdrm corner suite. S/W facing very bright, lots of windows. This home has its own private entrance, leading out to private patio. Other features include in-suite laundry, 2 secured parking stall (tandem), full gym + recreation facilities. Great location close to schools + elementary, convenient cul-de-sac location. Easy access to hwy route and downtown Poco. Pet friendly 2 pets allowed dogs or cats Open Sunday July 20 2 to 4 pm (id:60626)
Sutton Group-West Coast Realty
443 Railway Avenue
Cayley, Alberta
Frontier Homes Inc., are welcoming you to the Hamlet of Cayley in the Foothills County, 13 km South of High River with AFFORDABLE Mid Grade NEW HOME. Featuring an inviting open floor plan, 3 bedrooms, 4 piece main bathroom, 3 piece ensuite, laundry closet, covered front porch foundations on screw piles with 4' insulated crawl space... (no basement), 60' x 100' lot with 24' x 26' detached garage. The Builder is offering great value presenting a blend of traditional and modern elements presenting the opportunity for the first time buyers or wanting to downsize in a great community for all ages. This Floor Plan is also offered on Lot 5. (id:60626)
Royal LePage Solutions
8523 181 Av Nw
Edmonton, Alberta
Welcome to the Archer20, a 1585sqft home that blends thoughtful design with modern luxury. Featuring a dbl att garage, 9' ceilings on both main & upper floor & LVP throughout the main level, this model offers a sleek, open feel. The foyer includes a built-in bench & just off the garage, you'll find a large walk-in closet & a convenient 1/2 bath. The open-concept layout flows into a stylish kitchen with quartz counters, island with flush eating ledge, Silgranit undermount sink, modern hood fan, tiled backsplash, built-in microwave, profiled cabinets & a generous corner pantry. The great room with electric F/P & the bright nook are filled with natural light from large windows & a sliding patio door. Upstairs includes a compact laundry closet, cozy loft & a serene primary suite with dual walk-in closets & a 4pc ensuite with double sinks & a walk-in shower. 2 additional bedrooms & a 3pc bath complete the level. Includes brushed nickel fixtures, separate entry, 150 amp lot, upgraded railings & basement R/Is. (id:60626)
Exp Realty
8603 181 Av Nw
Edmonton, Alberta
The Asset blends chic design with lasting quality on a corner lot with separate side entry. Inside, 9' ceilings and Luxury Vinyl Plank flooring create an open, elegant main floor. A welcoming foyer with coat closet leads to a half bath and a stylish kitchen featuring quartz counters, an island with flush eating ledge, chimney-style hood fan, full-height tile backsplash, Silgranit undermount sink with black faucet, soft-close cabinets, and a corner pantry. The microwave is built into lower cabinetry, maximizing storage. The great room with fireplace and bright nook are filled with natural light from large windows and sliding patio doors that open to the backyard. Upstairs, the spacious primary suite includes a walk-in closet and 3-piece ensuite with a tub/shower combo. A central bonus room, main 3-piece bath, laundry area, and two additional bedrooms with ample closet space complete the upper level. Black plumbing and lighting fixtures, basement rough-in, and Sterling’s Signature Specification are included (id:60626)
Exp Realty
3566 16th Avenue
Smithers, British Columbia
* PREC - Personal Real Estate Corporation. Located on the sunny side of 16th Ave, this 3 bedroom 1 bathroom home awaits your personal touch. The basement is unfinished and is rough-plumbed for a second bathroom. Easily expandable for additional bedrooms, or a basement suite with separate entrance already in place. The main floor hosts a spacious living room with large windows facing Hudson Bay Mountain. That bathroom on the main floor is a "cheater-suite", providing access to the primary bedroom and main hallway. The lot hosts mature trees, well-kept gardens and private back yard. Enjoy the space in the kitchen with sold wood cabinet faces. Paved parking with covered carport parking at your front door. (id:60626)
Calderwood Realty Ltd.

