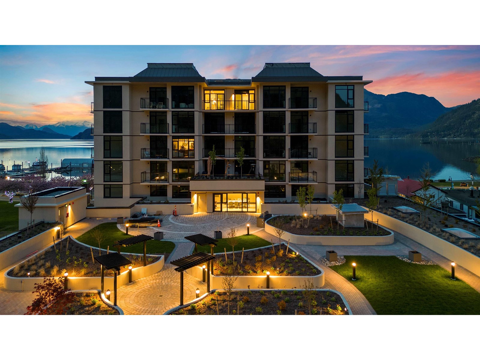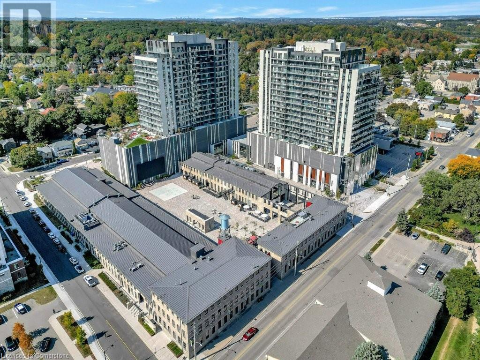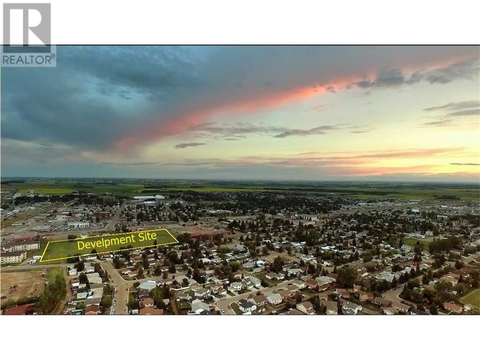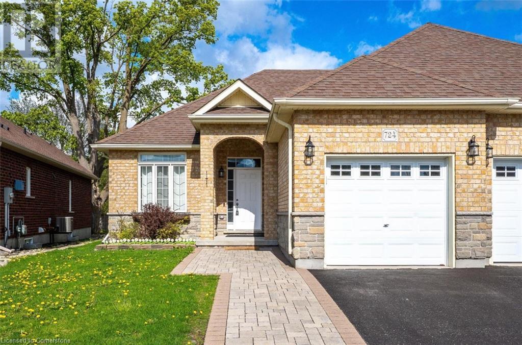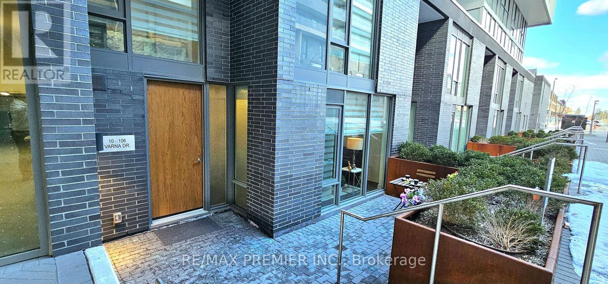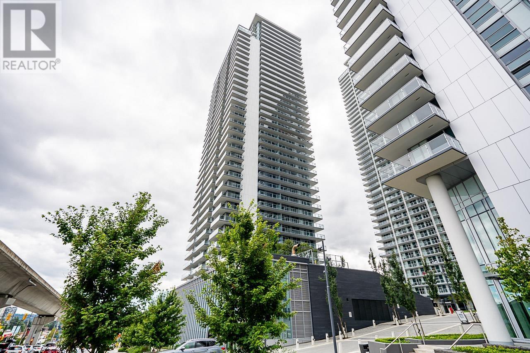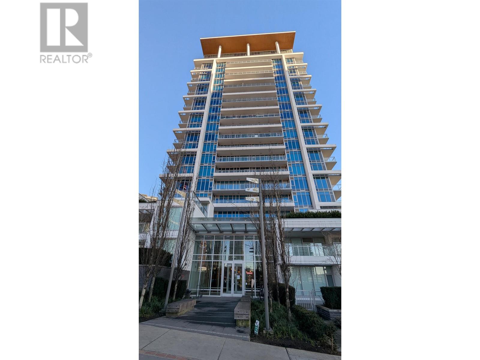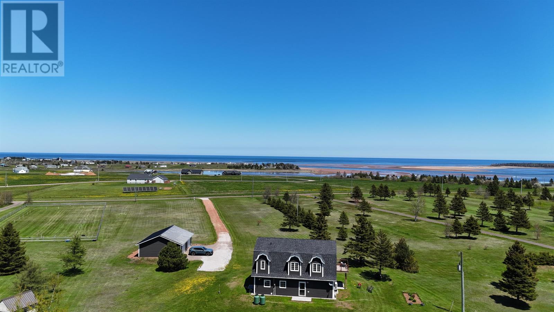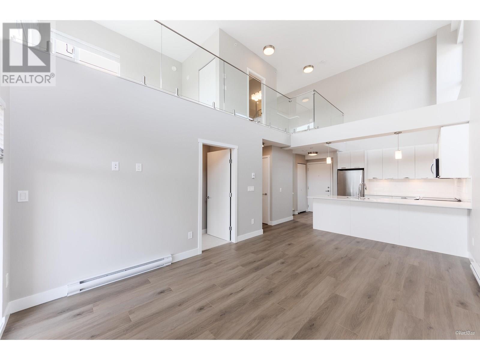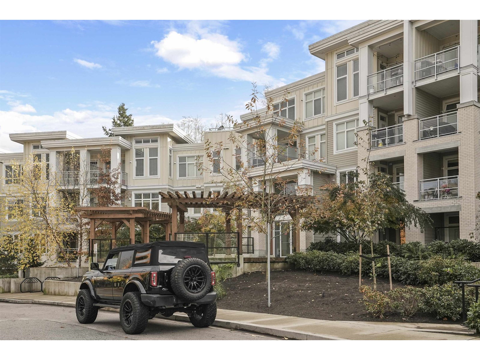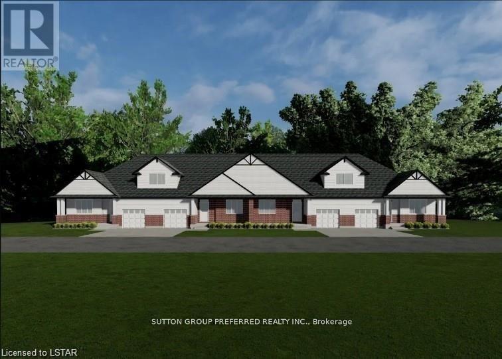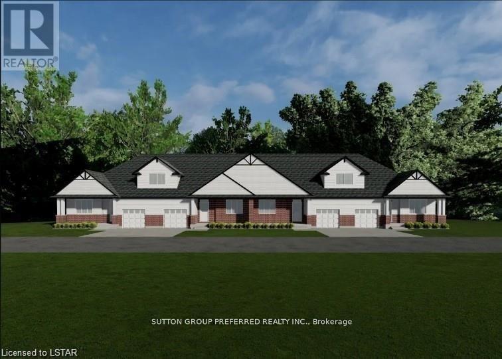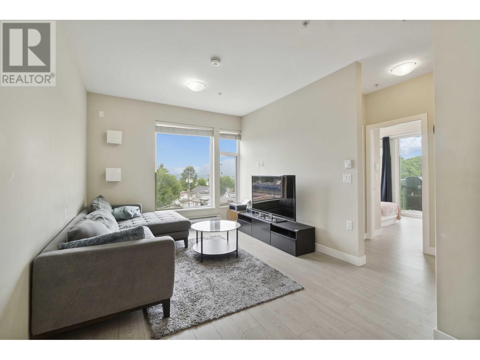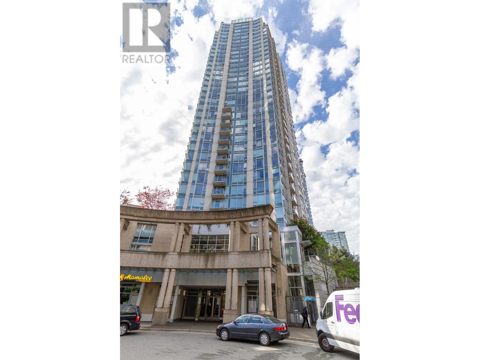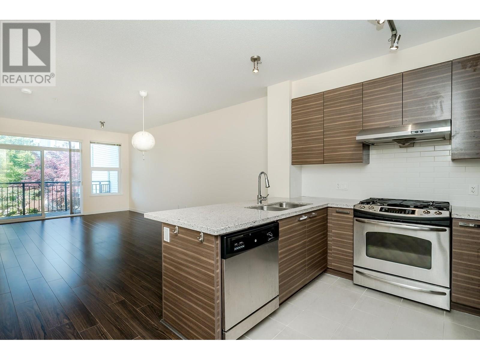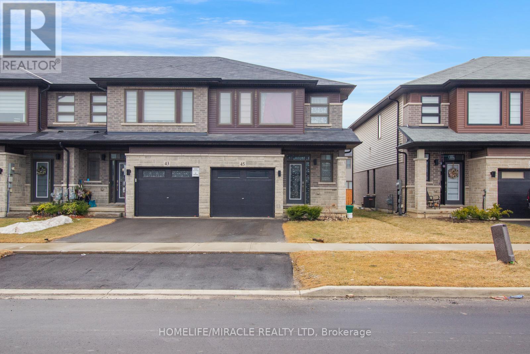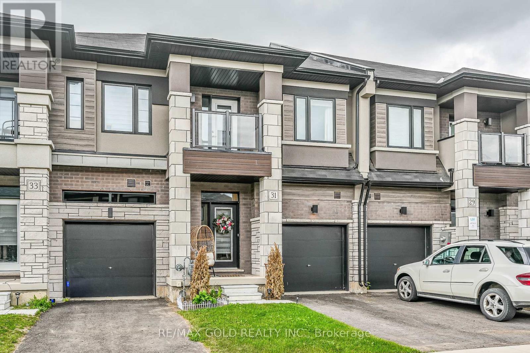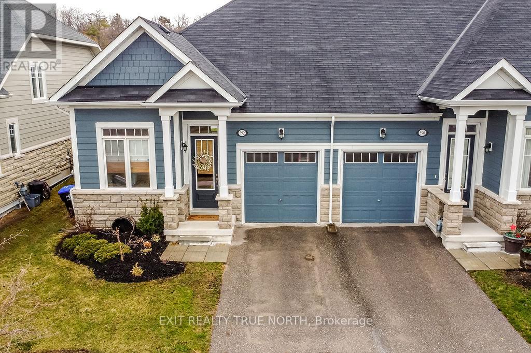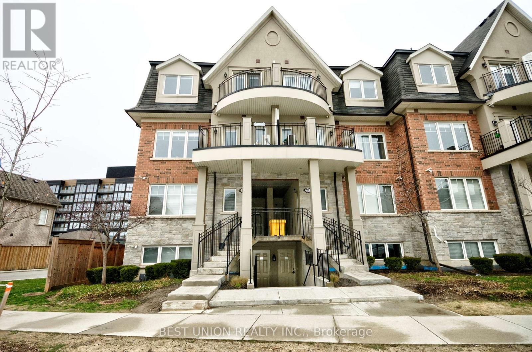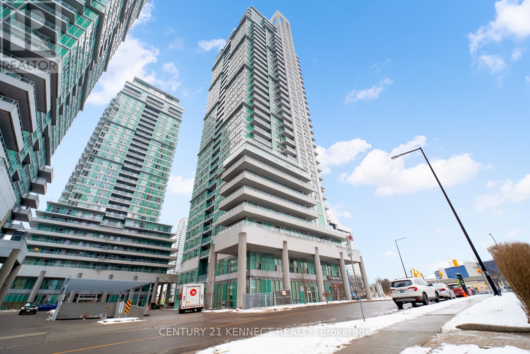72 Samuel Avenue
Pelham, Ontario
Experience modern living in this brand new, thoughtfully designed 2-storey home located in a desirable family friendly neighborhood. The main floor features an open-concept layout with stylish laminate flooring, a spacious living room, a bright dining area overlooking the backyard, and a contemporary kitchen complete with a centre island perfect for everyday living and entertaining. Upstairs, you'll find four generously sized bedrooms, including two with private en-suite bathrooms, plus an additional full bath for added convenience. A perfect blend of comfort, space, and functionality. Ideal for growing families. Dont miss this exceptional opportunity! (id:60626)
RE/MAX Community Realty Inc.
307, 24 Mahogany Path Se
Calgary, Alberta
Welcome to #307, 24 Mahogany Path SE—an exquisite 2-bedroom, 2-bathroom plus den condo in the luxurious adult living section of the sought after Westman Village (Odyssey II), located in Calgary’s vibrant lake community of Mahogany. Offering 1,123 sq. ft. of thoughtfully designed living space, this 3rd-floor unit overlooks a serene pond and boasts visitor parking conveniently located just outside the front entrance. Step inside to find stunning finishes throughout, including seamless LVP flooring, stone countertops, and light-colored cabinetry that brightens the open-concept living space. The beautiful kitchen is equipped with stainless steel appliances, ample cabinetry, and a massive island with a breakfast bar—perfect for entertaining or casual meals. The living room is bright and inviting, offering plenty of space for relaxing or entertaining. Large windows bring in an abundance of natural light, while the open-concept design creates a seamless flow between the kitchen, dining, and living areas. The spacious primary suite is a private retreat, featuring a walk-in closet with built-in shelving and a luxurious 4-piece ensuite with double sinks and a walk-in shower. The second bedroom and a guest bathroom are located on the opposite side of the Primary and have a wonderful barn door that can be closed to create a private oasis for visitors when needed. The versatile flex room provides the perfect space for a home office, craft room, tv room or additional 3rd bedroom, giving you the flexibility to tailor the space to your needs. The large laundry/storage room offers practicality with built-in storage, a stacked washer and dryer, and room for a freezer. Step out onto the oversized balcony, where you can enjoy picturesque views of the pond, host gatherings, or fire up the gas-line BBQ. Additional perks include central air conditioning, one underground parking stall, and two private storage units. Westman Village sets the gold standard for resort-style living, with unpar alleled amenities at the Village Centre. Residents enjoy access to a fitness center, pool, golf simulator, art studio, wine cellar, demo kitchen, private bar, theater, and so much more—all just steps away (without even having to step outside). Located in the heart of Mahogany, Calgary’s premier lake community, you’ll have access to the city’s largest freshwater lake, offering year-round recreation from paddleboarding and kayaking in the summer to skating and ice fishing in the winter. Scenic walking trails, parks, and countless shops and restaurants make Mahogany the perfect place to call home. Experience the best of luxury and lifestyle, don't miss out on calling this luxurious unit home! (id:60626)
Maxwell Canyon Creek
14177 162 Av Nw
Edmonton, Alberta
This prime commercial space offers an exceptional opportunity in a highly accessible location with quick and convenient access to St. Albert Trail, Anthony Henday Drive, and Yellowhead Trail. Spanning over 3,200 square feet across two levels, the unit is currently in shell condition and features a washroom rough-in, HVAC system, and radiant heat. A separate entrance to the second floor allows for flexible use, including the potential for multi-tenant occupancy or distinct operational areas. The property is equipped with multiple voltage 3-phase power, accommodating a variety of business needs. Zoned BE (Business Employment Zone), this space supports a wide range of permitted uses such as indoor storage, retail stores, fitness facilities, indoor playgrounds, warehouses, laboratories, and professional offices. Available for sale or lease, this versatile space is ready to be customized to suit your business vision. Seller FINANCING available. (id:60626)
Century 21 Masters
501 120 Esplanade Avenue, Harrison Hot Springs
Harrison Hot Springs, British Columbia
Welcome to Aqua Shores, where lakefront paradise becomes your reality, just steps from the waterfront. With 56 meticulously crafted units, all boasting solid concrete construction, you'll find a diverse range of floor plans to choose from. Aqua Shores is more than just a residence; it's a retreat where tranquility meets the charm of a small town. Revel in the airy spaciousness, thanks to 9-foot ceilings and abundant natural light flooding through large windows. Step onto your balcony and take in the breathtaking views. Whether you seek a weekend getaway or a daily escape from the city's hustle and bustle, Aqua Shores Harrison offers the perfect haven. Embrace the serenity and beauty of lakefront living. Don't miss your opportunity to own a piece of this lakeside paradise! * PREC - Personal Real Estate Corporation (id:60626)
RE/MAX Nyda Realty Inc.
179 Seeley Avenue
Southgate, Ontario
FRESHLY PAINTED, HOUSE WITH UPGRADED FLOORS, NO CARPETS, CLEAN AND SPACIOUS 3 BEDROOMS, 3 BATHROOMS DETACHED ALL BRICK HOUSE IN NEW SUBDIVISION IS AWAITING SOMEONE DESIRING TO LIVE IN A QUIET FRIENDLY NEIGHBOURHOOD. MAIN FLOOR HAS LARGE OPEN CONCEPT LIVING AND DINING ROOM WITH SPACIOUS KITCHEN AND LOTS OF CUPBOARDS. THERE IS ENTRANCE FROM A DOUBLE GARAGE INTO THE HOUSE AND A DRIVEWAY TO HOLD 4 CARS (id:60626)
Ipro Realty Ltd.
15 Glebe Street Unit# 1511
Cambridge, Ontario
Modern and stylish, this 2-bedroom, 2-bathroom condo offers 1,007 square feet of thoughtfully designed living space in the highly sought after Gaslight District. Cambridge’s premier destination for dining, entertainment, and culture. This bright and spacious unit features 9-foot ceilings, an open-concept kitchen and dining area with upgraded appliances, large windows that flood the space with natural light, and premium finishes throughout. The primary bedroom includes a walk-in closet, while the in-suite laundry adds everyday convenience. A generous private balcony, accessible from both the living room and bedroom, provides stunning panoramic views of the Grand River, Gaslight Square, and the surrounding cityscape. This unit also includes 2 underground parking spaces. As a resident, you'll enjoy access to an impressive selection of amenities within the Gaslight Condos, including a state of the art fitness center, games room, study and library area, and a beautifully designed outdoor terrace complete with pergolas, fire pits, and BBQ spaces overlooking the vibrant square below. Perfectly situated in one of Cambridge’s most exciting communities, this condo offers the ideal blend of modern comfort and urban lifestyle. Don’t miss your chance to make it yours! (id:60626)
Corcoran Horizon Realty
900 609 W Hastings Street
Vancouver, British Columbia
*Showing by appointment only, do not disturb staff. * Well-Established Beauty Clinic for Sale. Located on Hastings Street, just one block from Waterfront Station, this beauty clinic enjoys a prime location with convenient access to the Expo Line, Canada Line, Seabus, and West Coast Express. Nestled in the heart of Vancouver's business district, it is surrounded by offices, shops, restaurants, and a variety of amenities, ensuring high foot traffic and visibility. The clinic is beautifully designed and fully equipped with industry-leading technology, allowing for a wide range of skincare and beauty services. Elegantly furnished, ready for immediate operation, making it an excellent turnkey opportunity. Please contact the listing agent for more information today! (id:60626)
Grand Central Realty
Exp Realty
2840 191 St Nw
Edmonton, Alberta
Welcome to this stunning home in the sought-after Uplands community, offering modern finishes and thoughtful design throughout. Perfect for families, this home combines comfort, functionality, and style. 5 generously sized bedrooms and 4 full bathrooms, ideal for growing families or hosting guests. Modern Finishes with quartz countertops throughout the home, adding elegance and durability to every surface. MDF shelving throughout, providing ample storage solutions for an organized living space. Beautiful railing design that adds character and charm to the home's interior. Situated on a corner lot, offering extra privacy, space, and plenty of natural light. (id:60626)
Bode
4535 51 Avenue
Olds, Alberta
Looking for an investment or business opportunity? Here is a potential RETAIL DEVELOPMENT SITE in the fast-growing community of Olds, Alberta. Olds is centrally located between Calgary and Red Deer and serves many of the surrounding communities as well as Mountain View County. This property features a great central location in a new developing area, approx. 1.05 acres, fully serviced site. Benefits include no business tax, lower lot price than surrounding cities, high traffic area, close to shops and restaurants, easy access to all the amenities provided in the Town of Olds, close proximity to nearby recreational areas and minutes off major highway QE2. See brochure for further information. Note: Adjacent lots also available for sale. (id:60626)
RE/MAX Aca Realty
RE/MAX Aca Realty
46230 Second Avenue, Chilliwack Proper East
Chilliwack, British Columbia
his 3 Bedroom home has a master on the main floor and 2 bedrooms up. Original hardwood floors, bright kitchen & updated windows, new paint. Lots of storage in the basement area plus Garage. Fully fenced yard on a 62' x 122"Iot with duplex potential { Check with City). Plenty of room for your large-size vehicle with lots of room to park on the long driveway.Excellent investment property for the first-time buyer. House rented at $2650 per month on month to month basis including Garage. {Garage rented separately}.( House rent $1900 plus Garage Rent $750) (id:60626)
Century 21 Coastal Realty Ltd.
724 Garden Court Crescent
Woodstock, Ontario
Welcome Home to 724 Garden Court Crescent ! This Immaculate semi-detached bungalow, complete with a single car garage , is nestled in the desirable Sally Creek Adult Lifestyle Community. Enjoy the perks of the rec centre , take a short walk to the nearby golf course , and explore scenic trails just around the corner. Inside, you'll experience the best of the main floor living with an open concept kitchen , dining, and living area. The convenient main floor laundry room adds to the ease of living, while the spacious master bedroom features two closets and a luxurious 5-piece ensuite. A den and guest bath round out the main floor, offering plenty of space for all your needs. The fully-furnished basement spans an impressive 1,200 SQFT , providing a versatile living area with an electric fireplace, a workshop, a kitchen area, a 3-piece bathroom, and an additional bathroom-ideal for guests or extra family space. Step outside to the beautifully landscaped backyard, where you'll find a tiered deck complete with an awning, offering the perfect spot to relax , rain or shine. This home has it all- don't miss your chance to make it yours! (id:60626)
Royal LePage Flower City Realty
3481 Island Pond Road Road
Skookumchuck, British Columbia
This tidy 9.31-acre hobby farm is well laid out with open, usable terrain that slopes gently from east to west and backs onto Crown land for added privacy and recreation. Attractive, well-maintained, and framed by quiet rural surroundings with stunning Rocky Mountain views. The entire property is fully fenced with three separate pastures, ideal for rotating livestock and managing grazing with ease. The setup balances practical farm use with comfortable country living, offering plenty of space for animals, gardening, or simply enjoying the peaceful setting. The manufactured home sits privately back from the road and features a walkout basement, updated siding, and a rebuilt deck. Inside, you’ll find three bedrooms and one bathroom, heated by a propane furnace plus a cozy wood stove in the basement for extra warmth. Two separate wells supply ample water for the house and irrigation. Across the road, a 100-amp power hookup with its own septic is perfect for RV guests or future development. A classic red barn, now converted into a functional workshop, anchors the property alongside a hay barn and multiple smaller outbuildings, animal shelters, and a tent structure for extra storage and livestock needs. An outdoor kitchen and barbecue area add to the relaxed country vibe, providing a sheltered spot for family cookouts or gatherings with friends. (id:60626)
Landquest Realty Corp. (Interior)
10 - 106 Varna Drive
Toronto, Ontario
LOCATION!! Welcome to this lovely condo townhouse located in the desirable community of Yorkdale Condominiums. This stunning 4 year old, 2-storey, Two suitably sized bedrooms + Den, 3bathrooms. Very private end unit Condo townhouse, is move-in ready and features dual entryways from both parking area and Private entrance to your home with wall to wall sliding glass walk-out to yard - perfect for the Summer bbq season! New Kitchen Cabinets Are Complimented By A Granite Countertop With an Undermount Sink. On the uppermost levels with a range of features including an oversized master bedroom with wall-to-wall closets and 4pc bath an additional office-bed-den to create a space that best suits your lifestyle needs. Building amenities: the state of the art gym, rooftop patio and party room plus all snow removal and gardening done by the building management. Located in a family friendly neighbourhood and walking distance: 3minute walk to Yorkdale station, 2 minute walk to the mall, bus 109 right at your door step takes you to Lawrence station. This home seamlessly combines style, comfort and practicality, making it the perfect choice for families. (id:60626)
RE/MAX Premier Inc.
1907 3888 Evergreen Place
Burnaby, British Columbia
Tower THREE at The City of Lougheed - RARE Unobstructed Panoramic Views! South Facing and 2 Spacious Walk - In Closets! Includes Air conditioning a large balcony and storage locker. You will enjoy the unmatched convenience and lifestyle of living above PriceSmart Foods, with endless dining options, a dynamic shopping center, and access to 3 SkyTrain lines. Neighbourhood 1 boasts over 22,000 square feet of amenities, including a luxurious sky garden, putting green, fitness center, dog wash station, guest suites, and more. Tower 3 represents the last opportunity to own in Neighbourhood One's prime southeast corner. Schedule your viewing today! (id:60626)
Multiple Realty Ltd.
802 2288 Alpha Avenue
Burnaby, British Columbia
Space, Value, Design. Home buyers and investors ALERT! Junior 2 bedrooms at ALPHA of Lumina at Brentwood Park. Luxurious, AIR CONDITIONED, south facing unit with 135 sq. ft. Patio. 9' ceiling with hardwood flooring. High end kitchen with Meile appliances, gas range and quartz counter top. Amenities include Concierge, gym, outdoor BBQ and playground. Conveniently located, walking distance to Brentwood skytrain station, Costco, Wholefood Market and quick access to BCIT, highway and more. Quick possession is possible. (id:60626)
Royal Pacific Realty Corp.
Selmak Realty Limited
903w - 3 Rosewater Street
Richmond Hill, Ontario
***Prime Location & Just Off Yonge St on Westwood Lane In Prestigious South Richvale In Richmond Hill ------ North-East ***CORNER UNIT***Unit With An Unobstructed View -------- Most Favorable North-East Exposure (Endless Natural Sunlights)**Immaculate Condition & Practical -------- Split Bedrooms Floor Plan (Spacious ------ 698Sf + Open Balcony ------ Living Area As Per Builder's Plan) & Large & Lots Of Windows -------- Split Bedrooms Floor Plan---2 Bedrooms Floor Plan & 2 Washrooms + Open Balcony and One(1) Owned Parking & One (1) Owned Locker Included**OPEN-CONCEPT with Oversized Windows Around ------- 9FT Smooth Finished Ceiling W/ Floor-To-Ceiling Windows ------- Spacious Foyer W/Mirrored Closet & Open Concept Living & Dining combined Space Are Perfect For Hosting Gatherings W/Easy Access To An Open-Balcony**Well-Laid/Sized Kitchen***This Unit Was Kept Meticulously-Elegantly Maintained By Its Owner------- ONE OF A KIND UNIT Prime Location at Yonge St & Hwy 7 & Hwy 407. Mins access to Langstaff GO station. Steps to Schools, Parks, Shops & Restaurants***SUPERB Amenities (Fitness Centre, Yoga Studio, Basketball Court, Media Lounge with Free Wifi, Catering Kitchen, Sauna, Party Room, Rooftop Terrace and Dog Spa!) Gorgeous Unit--Not to be Missed!! (id:60626)
Forest Hill Real Estate Inc.
50 Arcadia Lane
Rustico, Prince Edward Island
If you're looking for a peaceful country retreat with modern comforts, this beautiful two-story home on 5.19 acres could be just what you need! With an open-concept design, 2 bedrooms, and 2.5 bathrooms, this home is bright and airy, thanks to its high ceilings and large windows that let in tons of natural light. Both bedrooms have their own private bathrooms, with the primary ensuite featuring a walk-in shower and a large jetted soaker tub?perfect for unwinding after a long day. The huge backyard offers plenty of space, whether you're an animal lover, planning future renovations, or want room for kids to play. Plus, you?ll have easy access to nearby walking trails to enjoy the outdoors. This home has been well cared for, with several key upgrades in the last few years including Upgraded exterior with insulation, siding, windows, and doors. A newly installed 60-gallon water heater and in-floor heating boiler and a new primary bedroom balcony for relaxing views of the bay! You?ll also have deeded water access to Rustico Bay, making it easy to enjoy days on the water with family and friends. And if you love the outdoors, you?re just minutes from golf courses, beaches, and PEI National Park. Located only 15 minutes from Cavendish and 20 minutes from Charlottetown, this home is the perfect mix of peaceful living and convenience. (id:60626)
Century 21 Northumberland Realty
904 3111 Corvette Way
Richmond, British Columbia
Spacious 2 bed, 2 bath corner unit at Wall Centre Richmond-862 SF of bright living on the 9th floor with great views and natural light! Functional open layout with floor-to-ceiling windows, laminate flooring, stainless steel appliances, gas cooktop, granite counters, and in-suite laundry. Steps to the brand new Capstan SkyTrain, Yaohan Centre, Aberdeen, Lansdowne, Richmond Centre, Costco, Foody World, and YVR Airport. Walk to riverside trails, marina, restaurants, and shops. Access the Westin Hotel´s pool, hot tub, gym for a low monthly fee. Includes 1 underground parking stall (#89R) with professionally installed, strata-approved Level 2 EV charger-fully paid for. Well-managed concrete building by award-winning architect Lawrence Doyle in the heart of Richmond-central, convenient, and connected! Rental and pet friendly. Openhouse Saturday July 19, 1-3 p.m. (id:60626)
Oakwyn Realty Ltd.
1185 Iron Ridge Avenue
Crossfield, Alberta
Take a look at this custom-built home in the family-friendly community of Crossfield. This brand-new bungalow (pre-construction) offers a total of 2,353 square feet of well-designed living space, with 1,323 square feet on the main floor and 1,030 square feet in the finished basement.Inside, you’ll find 10 foot ceilings on the main level and 9 foot ceilings in the basement, giving the home a bright and open feel. The main floor features a covered front porch, a large deck in the backyard, and an open concept layout that’s perfect for both relaxing and entertaining.The kitchen comes fully loaded with a big island, quartz countertops, premium stainless steel appliances, black hardware, high end lighting, and solid plywood shaker cabinets. The living room has a modern Montigo gas fireplace, and the space is finished with durable luxury vinyl plank flooring, Maple wood touches, and black dual pane windows that give it a modern look.The exterior includes a mix of stucco and stone finishes, all part of the included upgrades.The primary bedroom is a great place to unwind. It comes with a five piece ensuite and a walk in closet. There’s also a second bedroom on the main floor, plus a full four piece bathroom and a laundry room with a sink.Head downstairs and you’ll find even more space including a third bedroom with a walk in closet, a home office, a large rec room with a built in media center and shelving, a wet bar, and a fourth bedroom. There’s also a separate side entrance, perfect for privacy or future rental potential.Outside, there’s a double detached garage, a fully landscaped yard, and plenty of room to enjoy the outdoors.This home is located in the growing Iron Landing area, close to parks, playgrounds, shopping, and schools like Crossfield Elementary and W G Murdoch School. You’re also just a short drive from Airdrie (under 10 minutes), 25 minutes to Calgary, and close to Highway 2 for an easy commute.The home is scheduled to be ready in Summer 2025, and you’ll still have the chance to choose some of the finishes to make it your own. Photos shown are from a previous build. Visit our show home to get a feel for the quality and style.Reach out today to learn more or to book a visit. (id:60626)
4th Street Holdings Ltd.
Exp Realty
4 1040 Parker Street
White Rock, British Columbia
Welcome to Tambuda Court, located in beautiful White Rock. This top-floor unit is the largest in the building (1150 sqft) and offers stunning panoramic ocean & mountain views, hardwood flooring, insuite laundry (+shared building laundry), a large master bedroom suite with walk in closet plus ensuite bathroom with newly renovated shower and more. Comes with furnishings, a storage unit, and a garden. Great investment for short or long-term hold. The location is prime and close to the beach, parks, recreation, restaurants, shopping and all the White Rock has to offer. Unit is VACANT and move-in ready! Don't miss this amazing opportunity! Call today to schedule your private showing. (id:60626)
Exp Realty
503 - 335 Wheat Boom Drive
Oakville, Ontario
Bright & Modern 2 Bed, 2 Bath Condo in Uptown Oakville Parking, Locker & Internet Included! Step into this beautifully upgraded, split-layout 2-bedroom, 2-bathroom condo in the heart of Oakville's highly desirable Uptown Core near Wheat Boom Drive. This suite features 9-foot ceilings, large windows with tons of natural light, and an open-concept kitchen, living, and dining area perfect for entertaining or relaxing. Enjoy a modern kitchen with stainless steel appliances, quartz countertops, upgraded cabinetry, and a movable island included for extra prep space and flexibility. Each bedroom has a large walk-in closet and the primary bedroom has a stylish ensuite with a glass stand-up shower. The second bedroom and full guest bath are located on the opposite side of the unit for optimal privacy. Extras include 1 underground parking space, 1 storage locker, in-suite laundry, and high-speed internet included in the maintenance fee. Live in one of Oakville's fastest-growing communities with unbeatable convenience: Walking distance to Fortinos, Walmart, LCBO, and restaurants. Close to parks, trails, and top-rated schools. Minutes to Oakville Trafalgar Memorial Hospital. Easy access to Highways 403, 407, QEW, and Oakville GO Station. Perfect for professionals, couples, or downsizers looking for location, lifestyle, and value in one of the GTAs most in-demand areas. (id:60626)
Royal LePage Signature Realty
720 - 90 Broadview Avenue
Toronto, Ontario
"The Ninety" Is A Boutique Condo-Loft Building at Queen & Broadview In The Heart of Leslieville. This Spacious 1 Bedroom + Den Layout Offers an Optimal Open Concept Layout with 9 Foot Exposed Ceilings. Large Kitchen with Centre Island, Quartz Counters & Built-In Appliances. High End Finishes Throughout Includes Hardwood Flooring. Balcony Allows for BBQ Hookup. Parking & Locker Included. Amazing Location, Walk to Restaurants, TTC & Easy Access To Hwy's. (id:60626)
Century 21 Parkland Ltd.
403 20861 83 Avenue
Langley, British Columbia
Corner penthouse living at its best with the price you can afford at Athenry Gate! This corner unit will please you with its spacious and functional floor layout. Enjoy this well ventilated, well lit 2 beds and 2 ensuites unit. The kitchen is furnished with SS appliances and a new double door fridge and quartz countertop. The unit has new laminate flooring throughout, 2 parking stalls and a locker. Enjoy the convenience of being in a central location surrounded by restaurants, shopping, schools and transit hubs. This cozy penthouse and its views of the mountains from the living room will surely give you positive vibes! Your new home awaits! Storage Locker #53, Parking stalls 47 & 52. (id:60626)
RE/MAX Select Properties
418 22562 121 Avenue
Maple Ridge, British Columbia
Edge 2, substantially rebuilt 2 bedroom penthouse with loft (1 bedroom on main and another on the loft), 2 full baths with laminate flooring throughout and quartz counter tops. SELDOM AVAILABLE 16 ft. ceiling height in living room and dinning room flooded with day light through extra high windows. Panoramic mountain view and walking distance to elementary school, park, restaurants and shopping. Property comes with one parking and one storage locker. Open house July 27 (Sunday) from 2 - 4 pm. (id:60626)
Royal Pacific Realty (Kingsway) Ltd.
1009 5058 Joyce Street
Vancouver, British Columbia
Located in the prestigious JOYCE development by Westbank, this unit boasts partial views of the mountains and city.This 3 year old 2 Bed + DEN is the necessity of your comfortable living. Air-Conditioned Suite offers amazing mountain and city view. Open-concept kitchen with integrated appliances, a gas cooktop,quartz countertops, and laminate flooring. Rooftop {30th floor) amenities include a gym,recreation/dining room, rooftop garden + playground and bbq area, study rooms, music room. Conveniently located near shopping, dining, bus station and Joyce-Collinwood Skytrain station,easy to get to downtown,Vancouver and Burnaby!Don't miss out this amazing opportunity to invest or to live by yourself.Call today for your private showing.Open House,Mar 30,2-4pm. (id:60626)
Nu Stream Realty Inc.
405 15436 31 Avenue
Surrey, British Columbia
SOARING CEILINGS '14'" AND HIGH WINDOWS OVERLOOKING PROTECTED GREEENSPACE FOR PRIVACY. SERENE WALKING TRAILS AT YOUR DOORSTEP. SPACIOUS AND LUXURIOUS OPEN FLOOR PLAN WITH FLOOR TO CEILING FIREPLACE. BARN DOOR TO WALK IN CLOSET. IN FLOOR HEAT IN ENSUITE BATH. GAS STOVE,BUILT IN MICROWAVE,QUARTZ COUNTERS AND MORE. WALK TO SHOPS AND EASY FREEWAY ACCESS. (id:60626)
RE/MAX Colonial Pacific Realty
22 - 175 Glengariff Drive
Southwold, Ontario
The Clearing at The Ridge. One floor freehold condo, appliances package dishwasher, stove, refrigerator, microwave, washer and dryer. 1580 sq ft on the main floor. Two car garage. The main floor boasts a primary bedroom with walk in closet and ensuite, an additional bedroom, a large open concept Kitchen with quartz countertops a dining area and a large great room with sliding doors to a rear covered porch. A family bathroom, laundry and mudroom complete the main floor. Located mins to 402 and St Thomas. (id:60626)
Sutton Group Preferred Realty Inc.
24 - 175 Glengariff Drive
Southwold, Ontario
The Clearing at The Ridge, a one-floor freehold condo with appliance package included. Unit C10 boasts 1580 sq ft of finished living space. The main floor comprises a Primary bedroom with walk in closet and ensuite, an additional bedroom/ office, main floor laundry, a full bath, open concept kitchen, dining and a great room with an electric fireplace, a mudroom and a two car garage. Outside a covered front and rear porch awaits. Basement is optional to be finished at an additional cost as per floor plans and rear Porch awaits (id:60626)
Sutton Group Preferred Realty Inc.
701 575 Delestre Avenue
Coquitlam, British Columbia
Perched on the 7th floor, this stunning 2-bedroom, 2-bathroom plus den corner unit boasts breathtaking southwest panoramic views through expansive floor-to-ceiling windows. The bright and open floorplan seamlessly connects living, dining, and kitchen spaces-perfect for modern living. The gourmet kitchen features sleek stainless steel appliances, striking black granite countertops, and ample cabinetry for the home chef. Step outside onto your large private deck, ideal for outdoor dining, relaxing, or entertaining guests. Excellent pet-friendly building. Located just minutes on foot to Lougheed Mall, Bus & SkyTrain. (id:60626)
Royal LePage West Real Estate Services
Ph8 1838 Renfrew Street
Vancouver, British Columbia
PRIME LOCATION and STUNNING PANORAMIC 270 DEGREE MOUNTAIN & CITY VIEWS! Perched on the top floor of this highly desirable boutique building, this 2 Bed 2 Bath CORNER UNIT PENTHOUSE features 9' ceilings, modern contemporary open concept design framed by natural light and scenic vistas. Located on the quiet side of the building, the breathtaking 270 degree views of the North Shore mountains and the city skyline can be seen from multiple rooms, including your private balcony. Location is unbeatable - just steps from T&T Supermarket, restaurants, shops, banks and recreation, with Renfrew Skytrain Station around the corner and quick access to Highway 1. This rarely available corner Penthouse offers an exceptional lifestyle in the heart of Renfrew Heights - book your showing today! (id:60626)
RE/MAX Magnolia
901 188 Keefer Place
Vancouver, British Columbia
Welcome to the only large 1 bedroom + den currently available in the building! Perfectly positioned in the heart of downtown Vancouver, this home offers an urban lifestyle with unbeatable access to the Stadium, Skytrain, grocery stores, and more. Enjoy upgraded flooring and an open layout perfect for modern living. The spacious den is ideal for a home office, guest room, or extra storage. Large windows provide vibrant city views and fill the space with natural light. This Airbnb- friendly building features great amenities, including a secure bike rack, one parking stall, and a storage locker. Whether you're an investor or an end user, this is an excellent opportunity to own a versatile property in one of Vancouver's most sought after areas. ONE OF THE ONLY AIR B AND B PERMITTED IN THE CITY. Open house Sunday July 20th 12:00pm - 1:00pm has been cancelled. (id:60626)
Sutton Group-West Coast Realty
45 Athabaska Road
Barrie, Ontario
Beautiful Home in the Desirable South West End of BarrieLocated in the popular South West end of Barrie, this charming home offers convenient access to all amenities and Highway 400. The open-concept layout features a spacious living area with a separate dining room and an eat-in kitchen, perfect for family gatherings and entertaining guests.Step inside to discover neutral decor complemented by high-quality laminate flooring throughout. The main level walks out to a large deck, ideal for outdoor entertaining, overlooking a fully fenced private yardperfect for kids and pets.The lower level boasts a separate family room with a rough-in for an additional bathroom, providing versatile space for relaxation or work-from-home needs. (id:60626)
Zolo Realty
709 - 91 Townsgate Drive
Vaughan, Ontario
Immaculate 2-Bedroom Corner Unit with stunning South/east views freshly renovated, two Bathrooms, opens Large Balcony, approx. sq ft 1,142, extra large Locker ( Owned ), near Steeles and Bathurst, Brand New Carpet and fresh paint throughout, living and dining with walk out to balcony, custom kitchen cabinetry and bright eat-in-Kitchen, primary bedroom with 4- piece ensuite and his & hers closets. second bedroom - ideal for home office, nursery, or guest room, ensuite laundry with washer and dryer. Balcony with southeast exposure offering beautiful morning light and treetop views and Toronto skyline views. 1 Drive Parking Space. (id:60626)
Forest Hill Real Estate Inc.
222 9399 Odlin Road
Richmond, British Columbia
Experience modern living at Mayfair Place by Polygon! This 858 sqft, 2-bed, 2-bath unit offers an open-concept layout with 9' ceilings and oversized windows for abundant natural light. The gourmet kitchen boasts stainless steel appliances and a gas stove. Relax in your huge master bedroom with a walk-in closet, or step out onto your private balcony overlooking a serene courtyard. Enjoy resort-style amenities at the 2-level clubhouse, featuring an outdoor pool, hot tub, and fitness center. Benefit from geothermal heating/AC, gas, and hot water included in strata fees. This prime Richmond location is just steps from the Skytrain, shopping, and Wal-Mart. Plus, it includes two side-by-side parking stalls and a storage locker. Don't miss this must-see home! (id:60626)
RE/MAX Crest Realty
45 June Callwood Way
Brantford, Ontario
Welcome to 45 June Callwood Way, a luxurious end-unit townhouse located in the West End of Brantford. This home features modern curb appeal and loads of upgrades, offering 3 bedrooms, 2.5 bathrooms and a single car garage. Step inside to find freshly painted interiors and elegant flooring flowing seamlessly through the main level. The open concept main floor plan is perfect for entertaining families and friends. The kitchen offers modern cabinetry, countertops, an island and stainless-steel appliances. The main floor is complete with a conveniently placed powder room. Upstairs the spacious primary bedroom has a walk-in closet. This floor offers 2 additional bedrooms, a full bathroom and upper floor laundry for convenience. (id:60626)
Homelife/miracle Realty Ltd
31 Bowery Road
Brantford, Ontario
Modern 3-bedroom, 2.5-bath townhouse in a quiet and growing Brantford community. Bright and functional layout with a welcoming entryway, garage access, and convenient main floor powder room. The open-concept living space includes 9 ceilings, and a stylish kitchen with island seating and walkout to the backyard. Upstairs offers a large primary suite with double sinks, glass shower, and soaker tub. All bedrooms are well-proportioned, and the third bedroom features a private balcony. Upgrades include large windows, and designer tile throughout. Located close to nature trails, schools, shopping, golf, and everyday amenities. Fast access to Hwy 403 perfect for commuters. A great opportunity to own a well-kept, move-in ready home in a thriving neighborhood. (id:60626)
RE/MAX Gold Realty Inc.
50 Albemarle Street
Brantford, Ontario
Fully Brick Beautiful 5 Level Backsplit Layout Completely Freehold End Unit Townhome with an Extra Long Driveway For Sale Where You Can Easily Park 3 Cars! 1240 Sqft Above Grade + 241 Sqft Half Underground Level + 421 Sqft Unfinished Basement + 200 Sqft Crawl Space Storage + Cold Room Storage, The Home Is Bigger Than You Think, You Have to Check it Out! Tucked Away on a Quiet Street with Little Traffic for Your Enjoyment. Extensive Renovations All Recently Completed, Including New Flooring/Tiles, Baseboards, Redone Garage, New Elegant Oak Stair Railings & Iron Spindles, Entire House Freshly Painted, Lots of Electrical Upgrades! Direct Entrance From Garage to the House! Main Floor has New Porcelain 12x24 Tiles Throughout with a Brand New Powder Washroom & Large Dining Room! Entirely New Kitchen with Lots of Cabinets, Quartz Countertops, Stainless Steel Appliances & Double Sink! Lots of Newer Windows & Flooring on the Floors. The 2nd Level is a Huge Living Room, 20 Feet Long, with a Double Glass Sliding Door Taking You Out to Raised Deck with Stairs Access to the Fully Fenced Backyard. On the Third Level You will find All Bedrooms and a Full Washroom, Master Bedroom has a Large Walk-in Closet. A Second Living Room is on the Lower Level, Also 20 Feet Long. The Basement is Very Large with the Laundry Units, A Cold Storage Room, and a Huge Crawl Space Under the 2nd Living Room, Great to Store Away All Seasonal Items in Boxes. 2nd Access to The Backyard From the Side. 10 Minute Walk to Woodman Elementary School! Literally 2 Minute Walk to Echo Park with Large Fields & a Playground. Lynden Mall, Costco, Restaurants, Downtown Brantford, Laurier Campus, Conestoga Campus, Hwy 403 Exit, All Less than a 10 Minute Drive Away! You'll Love the Backyard, the Area Under the Shade & The Grass Area for Your Enjoyment! (id:60626)
Right At Home Realty Brokerage
50 Albemarle Street
Brantford, Ontario
Fully Brick Beautiful 5 Level Backsplit Layout Completely Freehold End Unit Townhome with an Extra Long Driveway For Sale Where You Can Easily Park 3 Cars! 1240 Sqft Above Grade + 241 Sqft Half Underground Level + 421 Sqft Unfinished Basement + 200 Sqft Crawl Space Storage + Cold Room Storage, The Home Is Bigger Than You Think, You Have to Check it Out! Tucked Away on a Quiet Street with Little Traffic for Your Enjoyment. Extensive Renovations All Recently Completed, Including New Flooring/Tiles, Baseboards, Redone Garage, New Elegant Oak Stair Railings & Iron Spindles, Entire House Freshly Painted, Lots of Electrical Upgrades! Direct Entrance From Garage to the House! Main Floor has New Porcelain 12x24 Tiles Throughout with a Brand New Powder Washroom & Large Dining Room! Entirely New Kitchen with Lots of Cabinets, Quartz Countertops, Stainless Steel Appliances & Double Sink! Lots of Newer Windows & Flooring on the Floors. The 2nd Level is a Huge Living Room, 20 Feet Long, with a Double Glass Sliding Door Taking You Out to Raised Deck with Stairs Access to the Fully Fenced Backyard. On the Third Level You will find All Bedrooms and a Full Washroom, Master Bedroom has a Large Walk-in Closet. A Second Living Room is on the Lower Level, Also 20 Feet Long. The Basement is Very Large with the Laundry Units, A Cold Storage Room, and a Huge Crawl Space Under the 2nd Living Room, Great to Store Away All Seasonal Items in Boxes. 2nd Access to The Backyard From the Side. 10 Minute Walk to Woodman Elementary School! Literally 2 Minute Walk to Echo Park with Large Fields & a Playground. Lynden Mall, Costco, Restaurants, Downtown Brantford, Laurier Campus, Conestoga Campus, Hwy 403 Exit, All Less than a 10 Minute Drive Away! You'll Love the Backyard, the Area Under the Shade & The Grass Area for Your Enjoyment! (id:60626)
Right At Home Realty
Lot 5 Greig Street E
Brantford, Ontario
Forget everything you think you know about townhomes...this one breaks the mold! Welcome to the Castlebar model, a brand new, never-lived-in end-unit in Brantford's desirable Wyndfield West by Empire Communities. With over 1,580 sq. ft. of bright, beautifully upgraded living space, this home offers the rare combination of modern design, added privacy & room to grow. Being an end unit means more windows, more light, more yard & more of that detached-home feel, without the detached-home price. Step inside to find a smart open-concept layout that makes hosting, working from home, or just relaxing feel effortless. The chef-inspired kitchen opens into a spacious living and dining area that flows naturally onto a private third-level balcony , your own outdoor escape for coffee at sunrise or a glass of wine under the stars. Three generously sized bedrooms offer flexibility for families, professionals, or downsizers seeking comfort without compromise. Beyond your front door is a master-planned community built for real life. Tree-lined streets, walking trails, playgrounds, & streams invite you to reconnect with nature. Local schools mean no long commutes for the kids. And with an abundance of parks, community centers, local trails & quick access to Highway 403, everything you need is either a short walk or drive away. Shopping, dining, sports, culture...its all here. Whether you're commuting to Hamilton, working remotely, or just looking for a home that fits your future, this one delivers! ***Why wait to build when this rare end-unit is move-in ready and waiting for you?*** This is more than just a home, it's your chance to start fresh in a community that feels like it was designed just for YOU! (id:60626)
Right At Home Realty
592 Bayport Boulevard
Midland, Ontario
Welcome to this beautifully appointed end-unit townhouse in the sought-after Bayport Village! Stylish and move-in ready, this home features 9'ceilings, hardwood flooring in kitchen, living & dining room, an open-concept living space. The kitchen features quartz countertops, with stainless steel appliances. The spacious primary bedroom offers a charming bay window, walk-in closet, and a private ensuite. With two bedrooms upstairs, two full bathrooms and a partially finished basement that includes an extra bedroom, there's space for both comfort and functionality. Step outside to your fully fenced backyard, perfect for relaxing around the fire pit, barbecuing, or entertaining guests. The family room/den adds a chic, moody vibe, ideal for cozy nights in. Whether you're downsizing, starting out, or looking for a lifestyle upgrade, this home checks all the boxes. Enjoy life by the water, just steps to the scenic boardwalk along Georgian Bay, Bayport Marina, beaches, parks, and only minutes to downtown Midland. A must-see for outdoor enthusiasts and anyone seeking the best of Midland living! (id:60626)
Exit Realty True North
317 700 Klahanie Drive
Port Moody, British Columbia
Spacious 1 bedroom plus office nook in the highly sought after Boardwalk building. Large south facing deck overlooking a walkway. Fully renovated in 2024 by Wagner Premium Cabinets and Renovations including extensive custom cabinets and waterproof laminate flooring. Roof replacement has just been done and paid for, balconies were recoated in 2023, and a full building re-pipe was completed in 2020. Ownership comes with access to the Canoe Club featuring a seasonal outdoor pool, outdoor hot tub, fitness centre and basketball court, party space as well as two guest suites. Only a short walk to the new inlet field development, Rocky Point Park, Shoreline Trail access to Old Orchard Park, and, of course, the coveted Brewers Row. One parking space is included with easy access to the elevator. (id:60626)
Royal LePage - Brookside Realty
6343 Division Street
Niagara Falls, Ontario
Welcome to this beautiful character home, lovingly owned and cared for by the same family for 38 years. Full of charm and personality, this cottage-cozy home invites you in with a bright and spacious living area that flows into a warm, eat-in kitchen with windows overlooking the serene backyard. The main floor offers two generously sized bedrooms and a full bath, while the second level provides two more spacious bedrooms perfect for a growing family, guests, or your dream home office setup. Downstairs, the fully finished basement is the ultimate bonus space, featuring a wood stove for those cozy evenings, a wet bar, Murphy bed, and a convenient two-piece bath ideal for entertaining or accommodating guests. Step outside through the breezeway, which connects to the 1-car garage, and into your own private backyard retreat. Set on a deep 56 x 195 ft. lot, the outdoor space is a showstopper: a Victorian-style bunkie with hydro, two cedar sheds, tranquil pond, hot tub, built-in BBQ, fire pit, and a full irrigation system. The lush, award-winning gardens complete the picture. Additional highlights include a new metal roof, separate entrance with in-law potential, and endless storage throughout. This is more than just a house it's a home filled with heart, history, and everything you need to live, relax, and create lasting memories. (id:60626)
Revel Realty Inc.
22-04 - 2420 Baronwood Drive
Oakville, Ontario
Premium end-unit townhome in North Oakville featuring 2 bedrooms, 3 bathrooms, and 1 parking space. Enjoy a private rooftop terrace with a BBQ gas line. Convenient access to the QEW, Highway 407, and Highway 403, and just minutes from downtown Oakville. Close to world-class golf courses and Bronte Creek Provincial Park, offering year-round outdoor activities for the whole family. (id:60626)
Best Union Realty Inc.
435 Wilson Road N
Oshawa, Ontario
Power of Sale**Quite, Sunny 3 Bedroom Detached Backsplit**Spacious Kitchen**Two Kitchens**Ample Natural Light**Private Fenced Back Yard**Large Driveway**Property and Contents Being Sold As Is Where Is**Buyer and Buyer Agent Verify All Measurements**LA relates to Seller**Seller with Take Back Mortgage at 6.99% with 10% down**Motivated Seller**Don't Miss Out!! (id:60626)
Right At Home Realty
3306 - 70 Town Centre Court
Toronto, Ontario
Remarkable Monarch Build: Spacious 2-Bed, 2-Bath Unit with Stunning Views. Welcome to this beautifully designed 2-bedroom, 2-bathroom condo at EQ1 Tower, located in the heart of Scarborough Town Centre. This unit offers high-level exposure, providing breathtaking views and ample natural light. Enjoy the convenience of 1 underground parking spot and 1 locker included. Located just minutes from Highway 401, and within walking distance to the Scarborough Town Centre Mall, TTC bus terminal, subway station, YMCA, and Civic Centre, this location is ideal for easy access to all major amenities. The building features outstanding amenities such as a media room, party room, guest suites, and 24-hour concierge service. The unit boasts new flooring, offering a modern and fresh feel throughout. This is a must-see! (id:60626)
Century 21 Kennect Realty
1110 Wilson Street E
Ancaster, Ontario
Value is in the Land. Build your dream home on this wonderful Ancaster rural property approx .75 of an acre This property is just minutes to quaint downtown Ancaster where you will find all amenities, several restaurants, shopping, groceries, spa etc... Close to Hwy 403 Hwy and minutes to Dundas. There is a current home on the property that sits back off the road which will require demolition or extensive renovations. Mature trees and private setting This property is being sold Power of Sale, and is as is where is . (id:60626)
Advantage Realty Group (Brantford) Inc.
1808 - 4235 Sherwoodtowne Boulevard
Mississauga, Ontario
Nestled at 4235 Sherwoodtowne Blvd, this upgraded condo has a charming blend of modern sophistication and urban convenience. Upon entering, you're greeted by a spacious and airy living area accentuated by floor-to-ceiling windows that showcase breathtaking views of Mississauga. The kitchen is a culinary dream, featuring quartz countertops, custom-made cabinets, coffee bar, and top-of-the-line stainless steel appliances. Whether you're preparing a quick meal or hosting a dinner party, this kitchen is as functional as it is stylish. The living spaces are adorned with sleek engineered hardwood flooring, adding warmth and elegance throughout. The bedrooms are generously sized, each offering ample closet space and natural light. The primary bedroom is a retreat unto itself, boasting not one but two closets -- generous walk-in closet and an additional full sized closet. The bathrooms are beautifully appointed with quartz finishes and modern fixtures, providing a spa-like retreat within your own home. Also benefit from the condo amenities such as fitness center, swimming pool, sauna, party room, guest suites and more. Offering a lifestyle of luxury and convenience right at your doorstep. Enjoy easy access to Square One mall, restaurants, and parks. For commuters, easy access to 403 and public transportation options are conveniently nearby. This is more than just a home; it's a lifestyle upgrade. Schedule your private tour today! Extras: Additional features include a reverse osmosis water filtration system for clean and crisp drinking water, as well as an ecobee smart thermostat for optimal energy efficiency and comfort year-round. (id:60626)
Property.ca Inc.
1221 - 21 Pirandello Street
Toronto, Ontario
Join The Heart Beat Of The City, In The Vibrant, Highly Desirable Liberty Village! This Move In Ready Above Grade, Urban Townhome, Blends Care Free Living, With All The Conveniences Of This Central Location. Offering Two Bedrooms, Two Baths, With Modern Kitchen, Full Size Appliances, Breakfast Bar, Laminate Floors Throughout & Custom Window Coverings. Sip Your Coffee While Overlooking The Patio Garden. Unit Has So Much To Offer, Steps To Coffee Shops, Restaurants, Bars, LCBO, Grocery, Goodlife Fitness, Easy Access To TTC, King West Amenities, The Lakeshore & More! A Must See! (id:60626)
Landlord Realty Inc.




