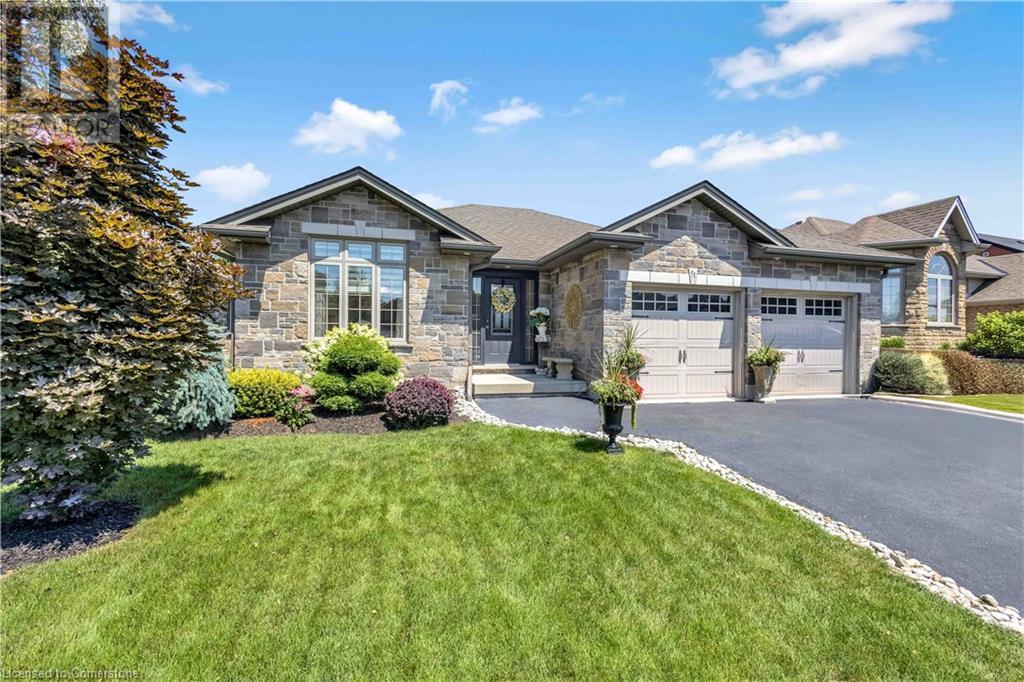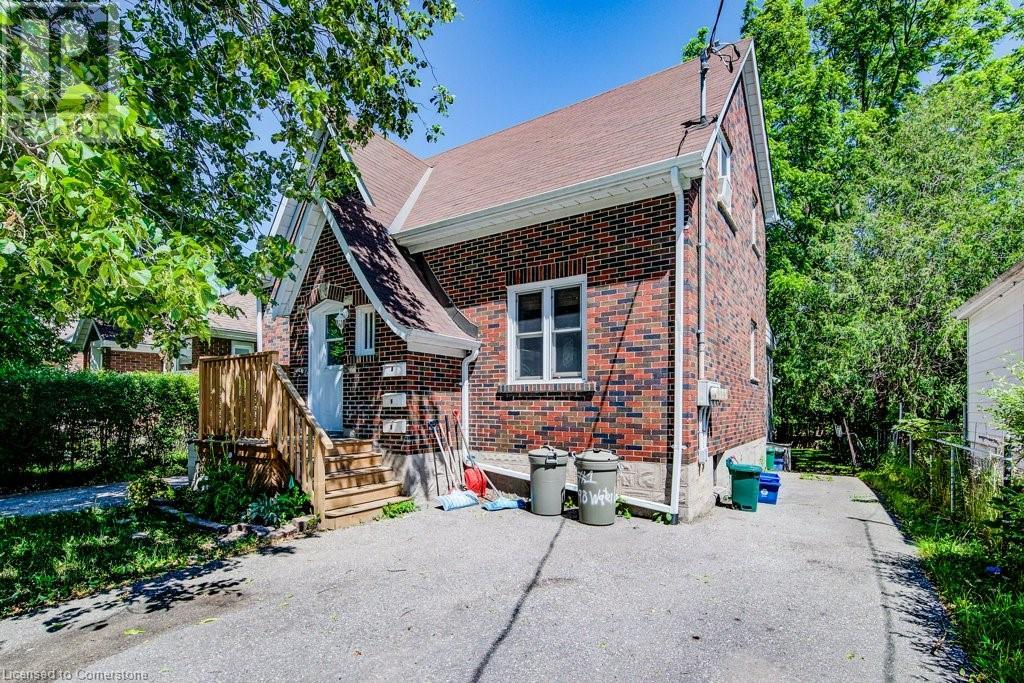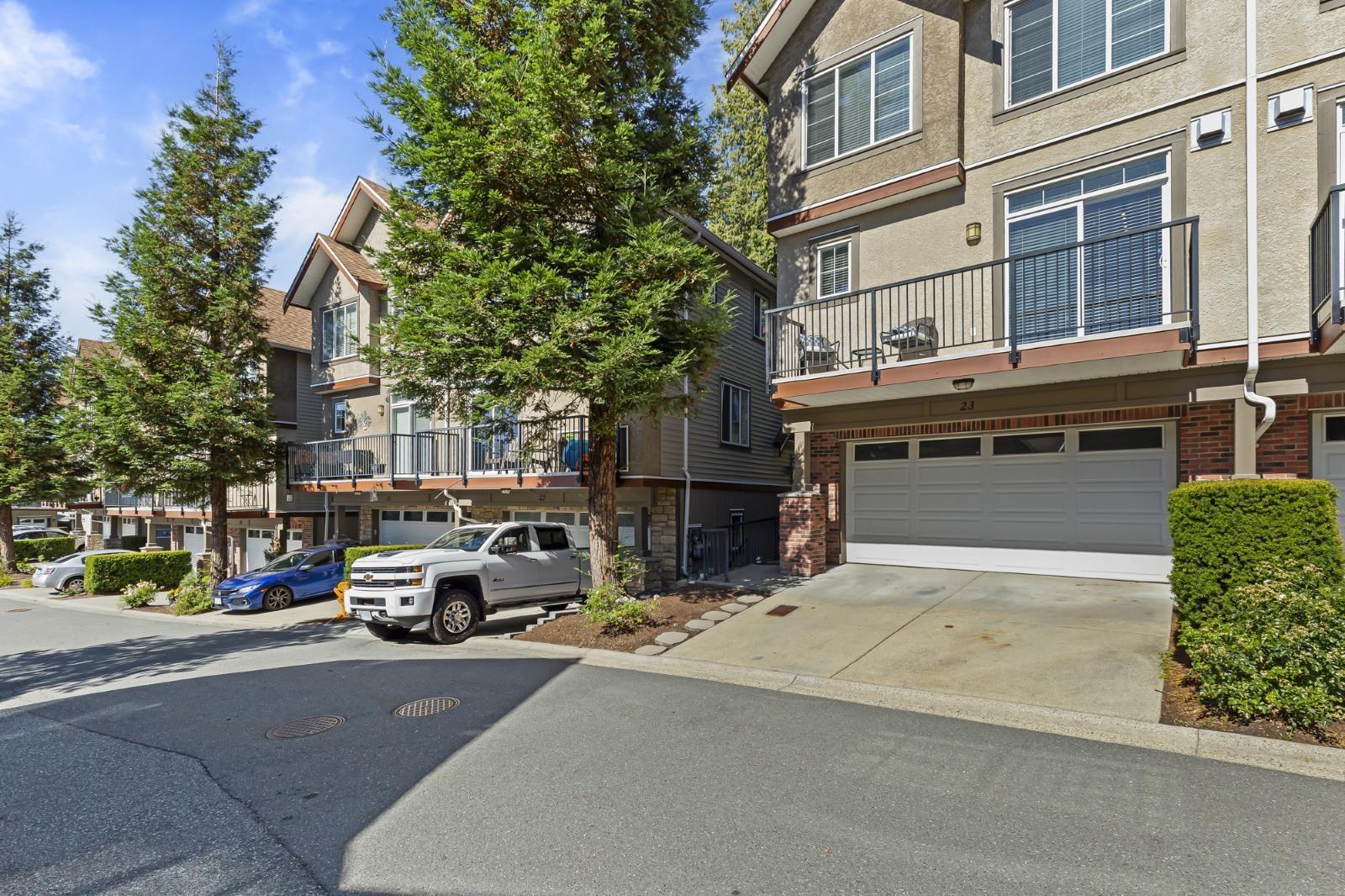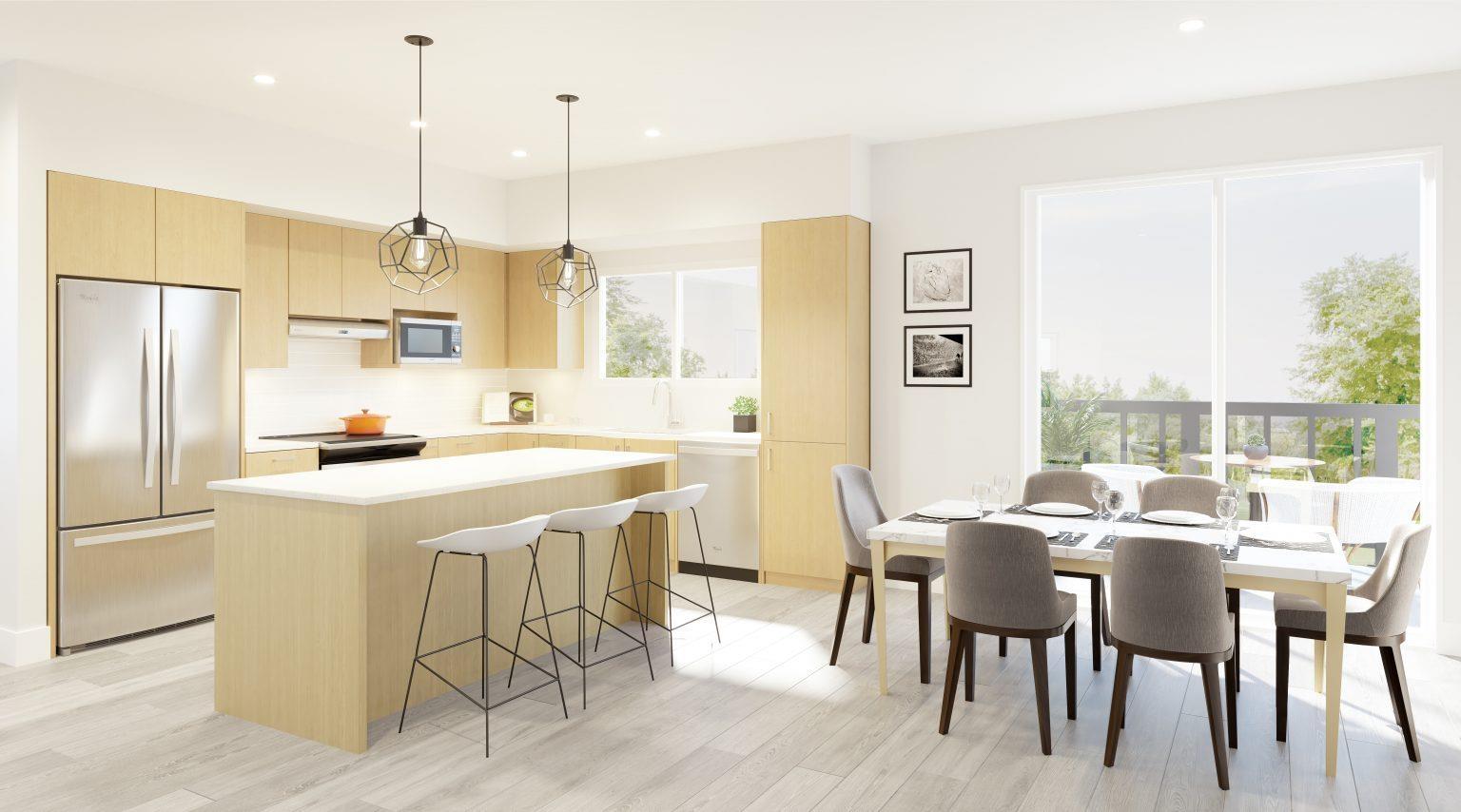154 Watts Drive
Lucan Biddulph, Ontario
OLDE CLOVER VILLAGE PHASE 5 IN Lucan: Just open! Executive sized lots situated on a quiet crescent! The HAZEL model offers 1950 sq ft with 4 bedrooms and 3.5 bathrooms. Special features include large 3 car garage, hardwood flooring, spacious kitchen design with large centre island, quartz or granite countertops, 9 ft ceilings, luxury 3 pc ensuite with shower, electric fireplace and a second floor laundry room. Lots of opportunity for customization. Enjoy a covered front porch and the peace and quiet of small town living but just a short drive to the big city. Full package of plans and lot options available. Model home in the area for viewing. AUGUST SPECIAL BONUS: 5 pc appliance package valued at $8500. Included in all homes purchased between August 1st and September 1st. See listing agent for details. (id:60626)
Nu-Vista Premiere Realty Inc.
45 Althorp Drive
Orangeville, Ontario
Situated in one of Orangeville most desirable neighbourhoods, close to great schools, local shopping, arena and walking trails this lovely back-split awaits its new owners. Finished on all 4 levels this home has been meticulously cared for, you will see the pride of ownership as you walk through the doors. Walk in to a bright filled living space, open concept with a great sized dining area and kitchen to cook up your favourite meals for your family and friends. Head down a few stairs where you will find an oversized family room, perfect for sitting back and relaxing after a long day. The second level offers three great sized bedrooms with the primary bedrooms boasting a great sized semi ensuite. Lets not forget to mention the backyard, the perfect spot for your summer BBQs and entertainment! *updates: roof 2018, furnace (new motor and primary/secondary)2014, fridge 2022, flooring & stairs 2021* (id:60626)
RE/MAX Real Estate Centre Inc.
51 Driftwood Drive
Simcoe, Ontario
Welcome to 51 Driftwood Drive in the Town of Simcoe. This executive build features premium exterior finishing that seamlessly transitions throughout the entire property. From the stone exterior, smooth finished driveway, beautiful landscaping, and backing on the park, enjoy no rear neighbours for amazing privacy. Enjoy a large deck with Gazebo and tons of room to entertain. Moving inside, a large foyer provides natural light to a formal dining area and hardwood flooring throughout. A beautiful kitchen with large island allows you to host and entertain in open concept with views of the park. Premium appliances with stone countertops are featured in this amazing kitchen. Enjoy 2 good size bedrooms with 2 full updated bathrooms. A fully finished basement boasts 2 large bedrooms, 3pc bathroom and a large rec room for additional space. Don't miss out of this amazing bungalow with a spacious double car garage. RSA (id:60626)
One Percent Realty Ltd.
716 Lexington Cres
Thunder Bay, Ontario
NEW LISTING. SPACIOUS 3+2 BR RAISED BUNGALOW IN BEAUTIFUL RIVER TERRACE. FEATURING OPEN CONCEPT DESIGN WITH GRANITE KITCHEN COUNTERS. HARDWOOD FLOORING.FINISHED LOWER LEVEL WITH GAS F/P IN REC RM 2 OVERSIZED BEDROOMS WITH 4 PC BATH. TOTAL 3 FULL BATHS. 2 CAR ATTACHED HEATED GARAGE. LARGE INTERLOCK STONE DRIVEWAY. (id:60626)
RE/MAX First Choice Realty Ltd.
98 Waterloo Street
Waterloo, Ontario
Discover a fantastic investment opportunity with this deceptively spacious triplex, ideally situated near Mary Allen Park, just steps from Uptown Waterloo and minutes from downtown Kitchener. This property combines location, functionality, and strong rental income potential, making it an ideal choice for savvy investors. The triplex features two separate driveways with paved parking for up to four vehicles, ensuring convenience for tenants. A fully fenced yard provides privacy and outdoor space, while the shared coin-operated laundry adds to tenant amenities and offers additional income potential. Each unit is equipped with its own hydro meter, allowing for separate utility management. The property has been thoughtfully maintained, with an updated electrical system in 2004, a newer water heater, and a recently serviced furnace ensuring reliable operation. With two units currently tenanted and one vacant, this property provides immediate income and the flexibility to attract a new tenant or explore other opportunities. Its prime location near parks, shopping, and public transit makes it a highly desirable rental property with long-term growth potential. (id:60626)
Chestnut Park Realty Southwestern Ontario Limited
Chestnut Park Realty Southwestern Ontario Ltd.
350 Reunion Green Nw
Airdrie, Alberta
**OPEN HOUSE - SATURDAY JULY 26 12PM - 4PM** | Steps from Reunion’s Pond, Parks, and Top-Rated Schools but quietly distanced from the hustle is YOUR NEW HOME, where thoughtful design and everyday magic collide. From the moment you arrive, it’s clear: this one is different. The extended front patio and custom 9’ screen door invite you in with a charm that whispers “Stay a while.” Fresh exterior paint and a lush side garden add curb appeal that’s equal parts polished and personal. And then there’s the backyard. Oh, the backyard. Landscaped with intention and creativity, it’s a private showstopper backing onto quiet, protected greenspace and walking trails—NO NEIGHBORS BEHIND, just peaceful views and birdsong year-round. A two-tiered deck creates multiple zones for lounging and hosting, with a gas line for your BBQ, a bespoke pergola with built-in shades, and artfully crafted wood privacy screens that turn outdoor living into luxury. Think golden summer sunsets, outdoor dinner parties under twinkle lights, or fireside chats beneath the stars on a crisp winter evening. Inside, the details continue to surprise and delight. Stone-accented front entry and an updated powder room bring elevated style to the everyday. A spacious mudroom with custom lockers keeps busy life beautifully organized. In the living room, a bold drop-down ceiling adds drama and dimension, framing a cozy gas fireplace and mantle that dares to be different. The kitchen is an entertainer’s dream with huge windows overlooking the yard, quartz counters, stainless steel appliances, a designer rangehood fan, and bonus wine/coffee bar for life’s little luxuries. The corner pantry keeps everything in reach (and out of sight!). And outside your kitchen window? Edible landscaping—think herbs, berries, and perennials planted by a passionate gardener who made this home truly bloom. Upstairs, enjoy the everyday ease of a second-floor laundry room and say goodbye to hauling baskets up and down! A spacious bonus r oom offers extra lounging space, while two well-appointed bedrooms share a full bath. The romantic primary suite is a retreat of its own with a walk-in closet and ensuite featuring a 6-jet shower system to melt the day away. The basement offers a head start on your future plans with soundproof tiles and a ready-made theatre area that still leaves space for a full basement layout. There’s an egress window, rough-ins for a bathroom, and just enough finished space to let your imagination take the lead. With security system wiring, thoughtful updates throughout, and one-of-a-kind custom touches you won’t find anywhere else in Airdrie, this home is ready to sweep you off your feet. Best of all, it’s nestled in a community of incredible neighbors, moments from shops and conveniences—yet perfectly removed to feel like your own hidden haven. Seconds from Highway access or a quiet shortcut through 567 to Banff, your new home is as connected as it is peaceful. (id:60626)
RE/MAX House Of Real Estate
327 Calvert Rd
Oliver Paipoonge, Ontario
Renovated farmhouse. Murillo, Riding arena, pastures, farmland....your dream come true – 2012 metal roof, added insulation. 2017 bathroom redone. Newer wiring, siding, windows, hardwood flrs. several outbuildings. Riding arena – 5000 sq ft. Pasture for horses. Dug well. Corner lot. (id:60626)
Avista Realty Group Ltd.
24 Fallingdale Crescent
Brampton, Ontario
Charming 4-Bedroom Semi-Detached Home in Sought-After Brampton Neighborhood! Welcome to this spacious and well-located 4-bedroom, 3-bathroom semi-detached gem, perfect for growing families or savvy investors. this home offers a bright and airy layout filled with natural light and endless possibilities for your personal touch. Step inside to a sun-drenched living and dining area, where an abundance of natural light creates a warm and inviting atmosphere perfect for both relaxing evenings and lively gatherings. The bright kitchen is seamlessly connected, making entertaining a breeze. Step outside to enjoy a large, fully fenced backyard with a welcoming deck perfect for summer BBQs, gardening, or relaxing outdoors. The finished basement with separate entrance offers even more living space with a recreation room, second kitchen, additional bedroom, bathroom, and storage ideal for extended family , guests, or as a private retreat. Beyond the comforts of home, you'll appreciate the unbeatable convenience of this location. Enjoy quick access to excellent schools, beautiful parks, and all your everyday necessities. Don't let this incredible opportunity slip away! (id:60626)
Cmi Real Estate Inc.
23 35626 Mckee Road
Abbotsford, British Columbia
OPEN HOUSE SAT AUG 2ND 2:00-3:30 Rare Greenbelt Townhome in Ledgeview Villas! Discover this beautifully finished 4-bed, 3-bath townhome backing onto lush greenbelt in East Abbotsford. Enjoy privacy and nature with a walkout backyard with new covered patio, perfect for kids, pets, and relaxing. Quality finishes include vinyl plank floors, granite counters, crown moulding, and stainless steel appliances. The spacious living room features a cozy rock fireplace, and the upper level offers 3 large bedrooms plus a flex room for office or hobbies. The versatile lower-level bedroom can serve as a rec room, gym, or playroom. Includes a double garage, 2-car driveway, and access to hiking, biking, and golf. Comfortable central A/C, a rare find in a peaceful, active community-don't miss it! (id:60626)
Homelife Advantage Realty (Central Valley) Ltd.
6 Vaughn Court
Belleville, Ontario
DUVANCO HOMES 60 DAY INVENTORY SALE. DRASTICALLY REDUCED PRICES ON ANY AND ALL REMAINING FINISHED new builds. Interior townhomes and detached singles available. Duvanco Homes Inc "Quinte model" is the signature 3 bedroom bungalow that has it all. Located on a cul de sac and backing to greenspace, this home was built on a premium lot. Open concept living area with privacy. Perfect kitchen/dining area for entertaining. Custom designer cabinetry with soft close drawers finished with crown molding, oversized kitchen island with breakfast bar overlooking the spacious living room finished with a sharp coffered ceiling. Primary bedroom includes large walk in closet and luxury en-suite finished with stain resistant porcelain tile shower with custom glass surround and a double vanity. Distressed engineered wide plank hardwood flooring throughout the main level, bathrooms finished in porcelain tile. Main floor laundry in mudroom leads to a true 2 car garage. Partial finished basement containing 2 more bedrooms and a 4 pc bathroom. The rest of the basement insulated and poly vapor barrier. Brick exterior, fully sodded yard with planting package including tumbled stone walkway and the driveway is already paved. Neighborhood features asphalt walking trails, plenty of designated greenspace as well as a playground and play structure. All Duvanco builds include a Holmes Approved 3 stage inspection at key stages of constructions with certification and summary report provided after closing. **EXTRAS** paved driveway (id:60626)
RE/MAX Quinte Ltd.
97 7381 Preston Boulevard
Mission, British Columbia
ROOFTOP PATIO DECKS engineered for hot tubs with most units having PANORAMIC VALLEY views! Welcome to SKYVIEW Townhomes where modern design meets elevated living in the heart of Mission. HISTORIC & prime location! Thoughtfully crafted 3-bed, 2.5-bath w/ yards & VIEWS. Inside, enjoy an open living kitchen & dining, complete w/ spacious island perfect for entertaining. The primary bdrm includes a private ensuite & walk-in closet, while the double garage offers plenty of space for storage & parking. All of this in a central location, close to shops, schools, and just a short drive to downtown Mission, the West Coast Express commuter train & the river front marina! Two plans to choose from (this one is the A floor plan) See virtual link to register & see Presentation day & hours. (id:60626)
RE/MAX Magnolia
11 16888 80 Avenue
Surrey, British Columbia
Unbeatable Price! Don't miss this rare opportunity to own a stunning Stonecroft rancher townhome with a fully finished basement in one of Polygon's most sought-after 55+ communities in Fleetwood. This beautifully maintained home features vaulted ceilings, hardwood floors, and two gas fireplaces, creating a warm and spacious atmosphere. The bright kitchen offers granite countertops, ample cabinetry, and a built-in microwave. The main floor includes a living/dining area, cozy family room, and a spacious primary suite with walk-in closet and luxurious 5-piece ensuite. Downstairs you'll find a huge rec room, media room, massive third bedroom, and 4-piece bath-perfect for guests or entertaining. Bonus features: A/C, tankless hot water, fenced yard, and double garage. Incredible value in a prime location near all amenities! (id:60626)
Exp Realty Of Canada
















