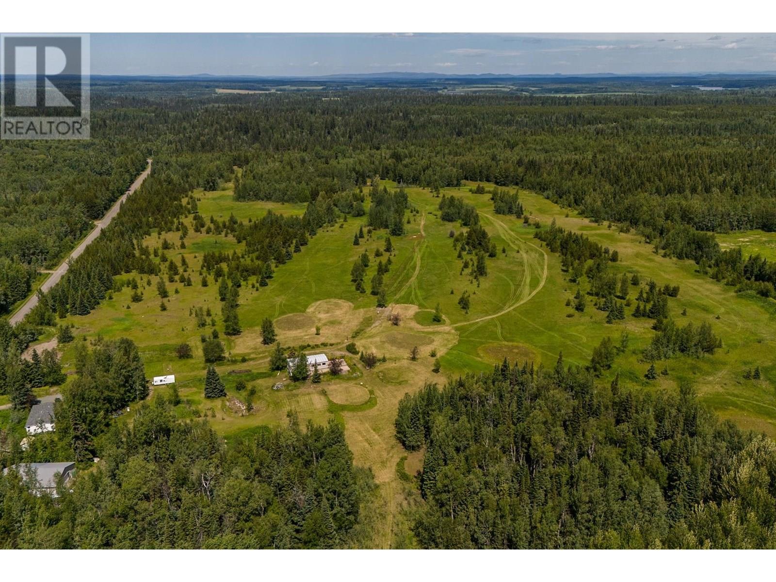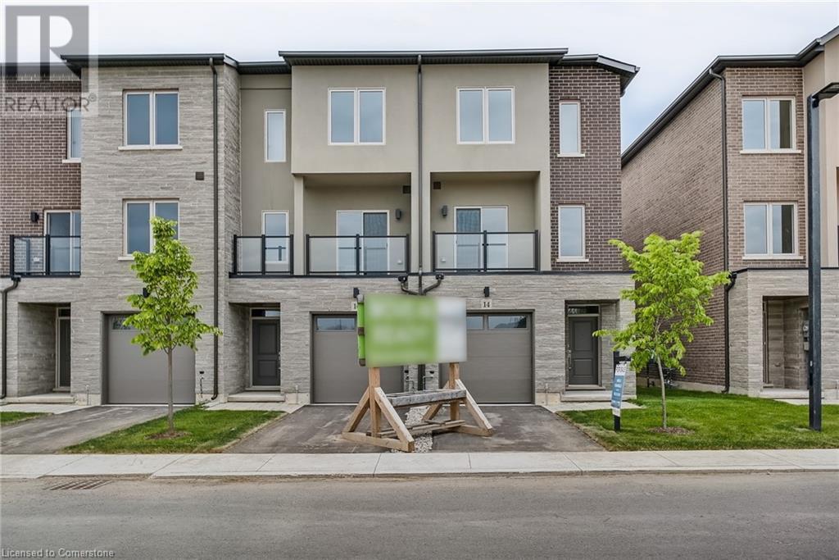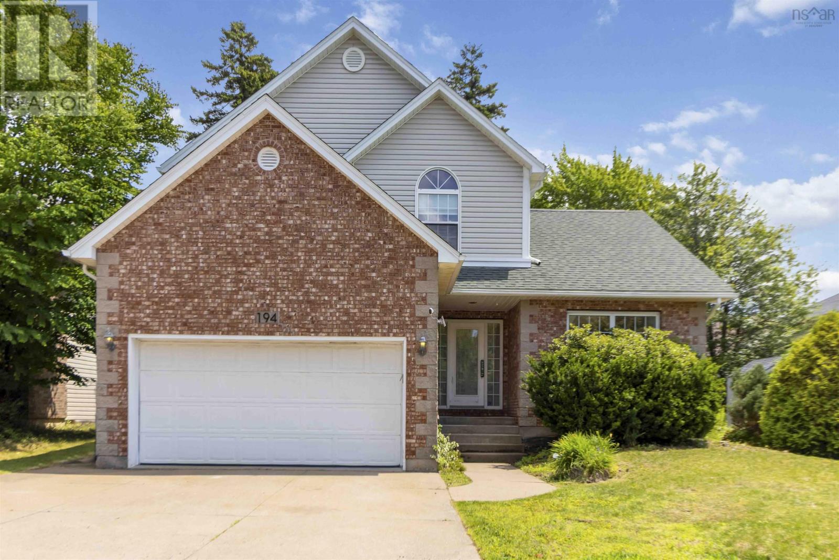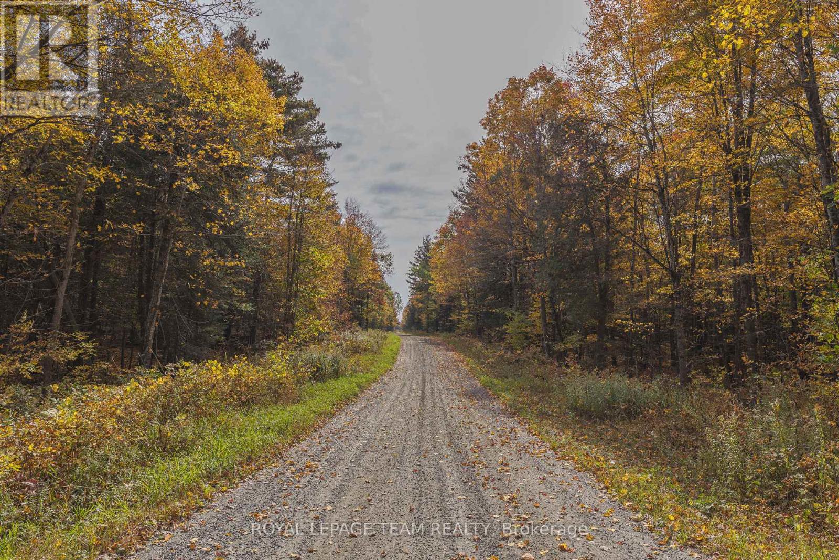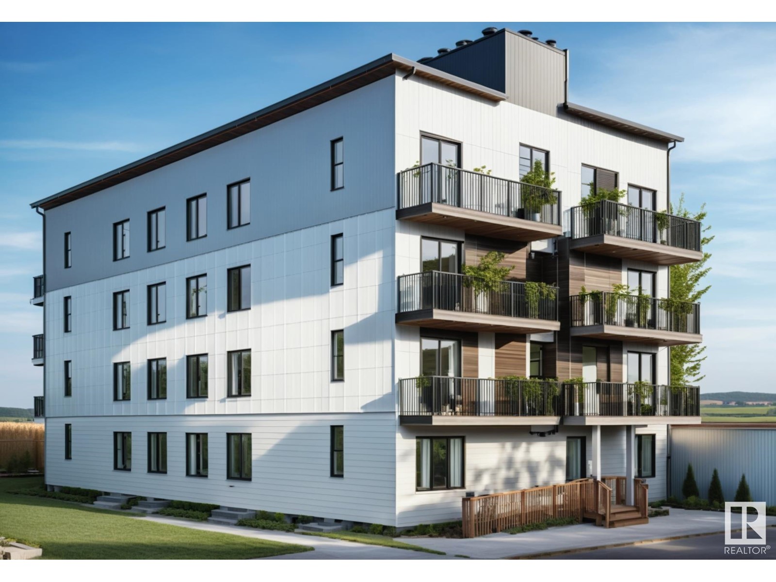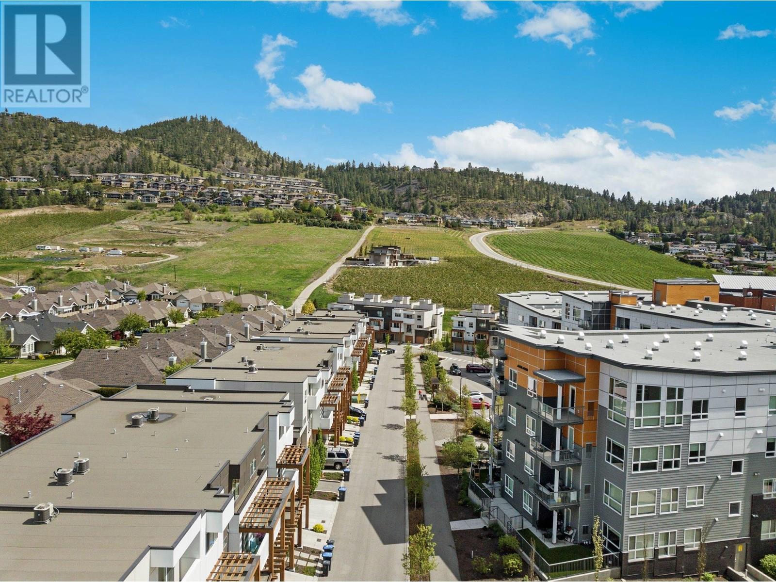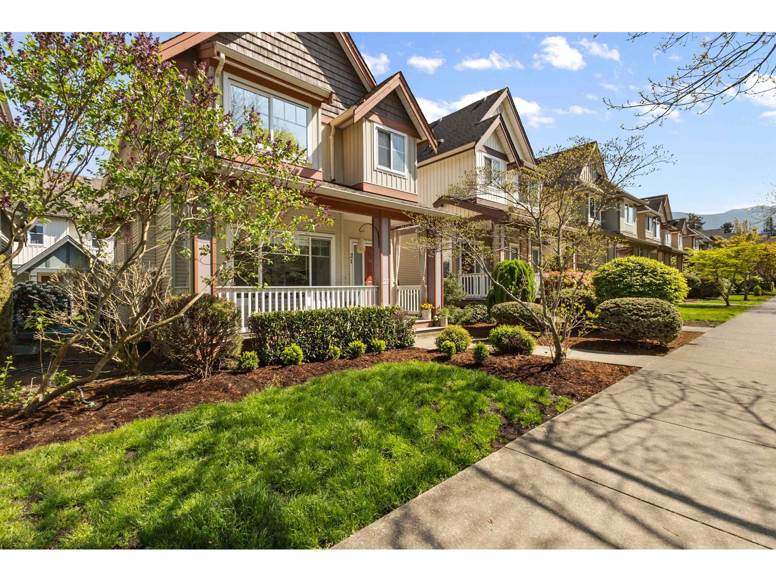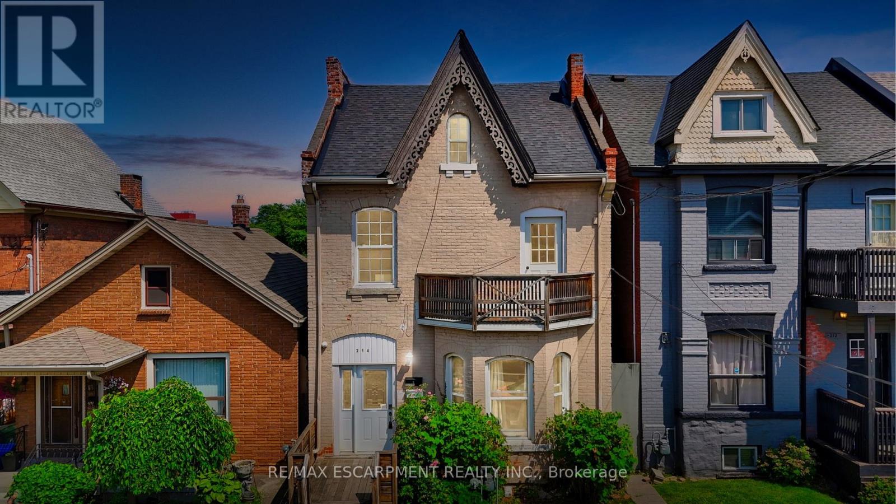9340 Austgarden Road
Prince George, British Columbia
* PREC - Personal Real Estate Corporation. An amazing opportunity to own your very own golf course or recreational site! This expansive 165-acre area, close to Ness Lake, has the potential to become a fantastic recreational destination in Prince George. With its lush trees and park-like landscape, this property is tucked away into nature, while being a 30 minute drive from downtown PG. Consider restoring it as a golf course or explore completely new possibilities. With the Recreational Commercial (RC2) zoning there are many potential options including: 50 unit Campground; Convenience Grocery/Gifts Store; Game Farm; Marina/Boat Launch/Boating Fuel and Accessories Sales; Open Space Recreation, Recreation Accommodation; Residential-Single Family; Restaurant/Take-Out Food Outlet; Trail Riding/Outfitting/Guiding Operation. (id:60626)
RE/MAX Core Realty
44 Madison Avenue
Orangeville, Ontario
Are you ready for a hot summer? Cool off in your very own pool or take a short stroll to Orangeville's popular Harvey Curry Park and splash pad! This charming detached backsplit is perfectly located in one of the towns most sought-after, family-friendly neighborhoods just steps from Parkinson Public School, playgrounds, and green spaces. Inside, you'll find a warm and inviting 3-bedroom layout designed for easy family living. The cozy living room, complete with a fireplace, offers a perfect spot to unwind on cooler evenings, while the bright, sun-filled 3-season sunroom provides additional space to relax or entertain. The home is completely carpet-free with heated floors that offer year-round comfort and modern style. Step outside to a fully fenced backyard oasis, featuring a large deck ideal for summer entertaining, and an above-ground pool that's ready for endless fun!! With a garage and four-car driveway, there's plenty of space for vehicles, bikes, and storage. This well-loved, move-in-ready home is the perfect blend of comfort, convenience, and community, an ideal choice for families looking to make the most of everything Orangeville has to offer. Don't miss your chance to call this wonderful property home! (id:60626)
Ipro Realty Ltd.
14 Clear Valley Lane
Mount Hope, Ontario
Welcome to this contemporary end unit townhome that combines polished designer finishes with clean lines, open concept floor plan and provides you with exceptional value w/the best price per square foot. This spacious beautifully designed home offers the perfect balance of style & comfort. Located in Mount Hope where country charm meets big city convenience, this home features large windows, chef’s kitchen w/large island, quartz countertops throughout, high ceilings, 3 bedrooms, 4 bathrooms, brick, stone, stucco exteriors & over 2,000 sq.ft of above grade living space. The primary suite is your private retreat, w/ luxurious ensuite featuring tiled shower w/glass shower enclosure. Built w/ superior construction methods that far surpass building code standards, this home features impressive concrete barriers with the use of block wall partitions separating neighbour to neighbour. A rarity in the townhomes construction industry! This greatly increases the sound barrier & fire safety rating, enhancing privacy, security, thermal & acoustics performance. This home is just right for your everyday living with indoor & outdoor space to entertain, relax and play where you can enjoy functional & stylish features & finishes throughout. It is the perfect blend of style and convenience, just minutes away from shops, restaurants, public transit, schools, parks, trails, and highway accesses. For a Limited Time Only! Get your property taxes paid for 3 years from the Builder. (A value of up to $15,000, paid as a rebate on closing). (id:60626)
RE/MAX Escarpment Realty Inc.
138 Hampstead Circle Nw
Calgary, Alberta
Open House 1 pm to 4 pm on Saturday August 2. Welcome Home With 2025 Renovated Kitchen! This lovely home is awaiting for the new owners. The moment you enter into this beautiful home you will definitely be impressed! Pride of ownership is visible in every corner. Welcome to this well kept home with 3+1 bedrooms, 2 full & 2 half washrooms in the heart of super popular "The Hamptons" community. The main floor is blessed with living room with gas fireplace, renovated spacious kitchen that offers a pantry, island & nook/dining area accessible to the freshly painted deck/yard. Almost forgot to mention that there is also flex space on the main floor that could be used as a family room/bedroom/office or den. Two Pcs bath and laundry room leading to the garage completes the main floor. Upper level goes well with the flow and offers 3 good sized bedrooms, 4 piece bath with skylite and the master bedroom showcases walk in closet and Five Pcs ensuite with jetted tub. The basement features laminate flooring with massive 25 x 16 open concept family room, Two Pcs bath and bonus room which can easily be used as a 4th bedroom. Recent Improvements Includes: Poly B Relaced 2025, Main/Upper floor & basement fresh coat paint 2025 & 2023 respectively, Upgraded Kitchen Island, Cabinets 2025, Ensuite and 3 Pcs Bath 2025, Roof 2025, Main Floor LVP 2025 (except family room), Deck Fresh Coat Paint 2025, Custom storage shelves in the garage & basement. Walking distance to Hamptons School (Calgary's one of the best school districts), Close to green spaces, Shopping, Bus and all other local amenities. Make It Yours Today and Wont Be Disappointed. (id:60626)
Century 21 Argos Realty
194 Radcliffe Drive
Clayton Park, Nova Scotia
194 Radcliffe Drive offers privacy, comfort, and connection to nature all while centrally located in HRM. This spacious home is bright and welcoming, with a layout that includes both open concept living, and warm, inviting areas. With 3 spacious bedrooms upstairs and 2 down, 3 ½ bathrooms, and a 2 car garage, this house is ideal for a family or for a couple with ample space for hobbies and activities. Natural light beams in through large windows throughout the day, creating a warm, inviting atmosphere, and connection with the surrounding property. The secluded and wooded backyard connects with a walking trail Mainland N Trail perfect for morning jogs, dog walks, or a peaceful evening stroll. The large, sunny deck is an ideal spot for hosting BBQs and relaxing outdoors, while the built-in hot tub allows the yard to be a private retreat year-round. 194 Radcliffe provides a harmonious balance of lifestyle and location. The Clayton Park West neighbourhood is quiet and convenient, with easy access to local amenities shops, great schools, parks, and public transit are all just minutes away. (id:60626)
Canoe Realty - 14497
403 - 120 University Avenue E
Cobourg, Ontario
This showpiece bungaloft nestled in the highly coveted Ryerson Commons has been redesigned with the utmost attention to detail. The stunning open floor plan is a captivating blend of elevated elegance and modern, easy living. The soaring ceilings create a sense of spaciousness in the open floor plan that seamlessly connects the living, dining and kitchen areas, creating a fluid space that is perfect for both everyday living and entertaining. The living room, anchored by a statement fireplace, leads out to a private, east facing patio, offering enough space for relaxing and hobbies, while also being very low maintenance. All 3 bathrooms offer a spa-like experience at home, highlighted by the statement lighting, stand alone tub and the dramatic yet neutral selections. Choose from two primary bedroom options, one on the main floor with adjacent ensuite and walk-in closet, or upstairs find a secondary option off the additional family living space. The finished basement is a rare find, featuring a full laundry room with plenty of storage and dedicated drying and folding spaces, 2 additional rooms for hobbies, guests or an office and a large utility room which also doubles as a workshop. 403-120 University pairs timeless design with practical comfort for the ultimate experience in laid back, luxury living. Other features of note: bonus room on main floor for office, library or guest accommodation, main floor laundry hookups are available in the space currently being utilized as a pantry, adjacent garage with access to the unit, good visitor parking, new furnace/heat pump ('23) and close walking distance to the beach, Heritage downtown and local shops, dining and entertainment. (id:60626)
RE/MAX Rouge River Realty Ltd.
Lot 7 10th Concession B Road
Lanark Highlands, Ontario
Explore the opportunities on this beautiful 207-acre parcel of land. Enhance your investment with the potential for severance, development of estate lots, or build your dream home. This unique offering enables the exploration of opportunities in farming and visionary projects, including an equestrian facility, a hobby farm, forest management, timber harvesting, and other related endeavours. Conveniently located on a well-maintained municipal road, with two access points to the property, and adjacent to the Lanark Community Forest. This small country community offers a peaceful setting surrounded by nature and wildlife, nestled among just a handful of homes. The timberlands comprise maple, oak, spruce, poplar, various pines, apple, cedar, and many other species, making up this gorgeous lot, which also features some open areas. The picturesque and tranquil setting of the property offers much to enjoy, while being part of the vibrant Lanark Village communities. Outdoor recreation is at your doorstep, including snowmobiling, ATV'ing, X-Country skiing, hunting, walking & biking, and swimming & boating. A short drive to the quaint areas of Perth (10 minutes), and Almonte, 30 minutes to Kanata and Calabogie, and under an hour to downtown Ottawa. Close to many lakes, trails, and the Lanark Timber Run Golf Course. Town amenities are close by, while Carleton Place is just a 15-minute drive for all your other needs. Unaccompanied access to the property without authorization is prohibited. Do not walk/enter the property without an appointment and/or a Realtor being present. The seller is not responsible/liable for injuries, damages, or losses. Please watch for uneven terrain and wildlife. 24 hr. irr. on offers. (id:60626)
Royal LePage Team Realty
11739 122 St Nw Nw
Edmonton, Alberta
Buy & Build potential up to 4 Story apartment for a 29 units on a RM h16 zoning CORNER lot 49.9’ * 150’(140'). The site is backing to green space and off leash Park. The site location near Canadian tire & Superstore and public transportation to Kingsway mall. Bachelor (2 units), 1-bed (18 units), 2-bed (9 units). 29 units estimated gross income $528,000. Cap rate 5.25%. The seller is also option to build the completed project on request. The floorplan is for reference purposes only and is not final. The new owner will collaborate with the designer to optimize the potential of the lot. Photo is 3D rendering for illustration purpose only (id:60626)
Maxwell Polaris
3904 Grandview Drive
Castlegar, British Columbia
Welcome to 3904 Grandview Heights! This 4–5 bedroom family home is located in desirable Grandview Heights, just minutes from Castlegar and Trail. Features include 9’ ceilings, an open living/dining/kitchen with quartz countertops, stainless appliances, and a gas fireplace. Main floor offers a versatile bedroom/office and powder room. Upstairs boasts 3 large bedrooms (2 with walk-ins), a stylish main bath, laundry, and a luxurious primary suite with a spa-like ensuite. Double garage with mudroom entry, fenced low-maintenance yard, and extra parking. A perfect blend of comfort and functionality in a prime location! (id:60626)
Coldwell Banker Executives Realty
720 Valley Road Unit# 47
Kelowna, British Columbia
Welcome to Trellis, a modern townhome community perfectly positioned in the heart of Glenmore. The bright, open-concept main floor is designed with everyday family living in mind, featuring stylish touches like a Whirlpool appliance package, quartz countertops, a sleek ceramic tile backsplash, expansive windows, and soaring 9-foot ceilings. A sound-insulated party wall adds extra privacy, while a convenient powder room completes this level. Upstairs, the primary suite offers a walk-in closet and a beautifully finished ensuite, joined by two additional bedrooms, a full bathroom, and a dedicated laundry area. But the real showstopper is on the top floor, your very own private rooftop patio, perfect for hosting BBQs, entertaining friends, or simply soaking in the breathtaking valley views. Located just minutes from downtown Kelowna with parks, highly rated schools, and every amenity at your doorstep, Trellis is the perfect place to call home. Book your showing today! (id:60626)
Coldwell Banker Horizon Realty
21 45450 Shawnigan Crescent, Garrison Crossing
Chilliwack, British Columbia
Don't miss this opportunity! This detached 4 bdrm home w/ 1 bdrm suite might be the best value in the highly sought-after Garrison Crossing area & is an ideal upgrade from a townhouse. Spread over three well-maintained levels, it features an updated kitchen, open-concept dining area, plus a bright west facing living room, perfect for gatherings & entertaining. Upstairs gets you 3 bdrms, including a spacious primary bdrm and ensuite. The lower level offers a separate 1-bedroom suite with its own entrance & laundry, perfect for extended family or potential rental income. Enjoy ample covered parking with a spacious detached double garage, fenced yard & patio. Located in a quiet low traffic family friendly neighborhood with parks and recreation nearby. Consider this before you buy a townhome! (id:60626)
RE/MAX Nyda Realty Inc.
214 Mary Street
Hamilton, Ontario
Prime Hamilton Centre Freehold Investment Opportunity is knocking with this fantastic 3-unit freehold investment property in the heart of Hamilton Centre on Mary Street! This turn-key property has been well-maintained with all major items completed. It features two occupied units and one vacant, rare 3-bedroom, 2-level unit, perfect for owner-occupancy or an additional rental opportunity. All units are to be vacant in the next few months. Property Highlights: low-maintenance property, easy for landlords to manage. Gross income of over $71,000. Unfinished basement with a separate entrance, potential to finish or add extra storage for units. New boiler (2019) Back roof replace (2021) New floors/paint unit 2- (2022) Front roof replaced (2023) New paint throughout unit 1/3 (2024) Fire order completed (2021 unit 2)Plumbing stack replace (2021) Cement work back/side of property (2023) Tuckpointing Bricks (2023) New fridge unit 2(2024) Plumbing fixtures replaced unit 2 (2024)Prime location walking distance to Hamilton General Hospital. Rental Income: Unit 1 $1,947/month, Unit 2 $1,550/month, Unit 3 Vacant was rented for $2500/month, (Move in or set your own rent!) A rare high-income property in a sought-after location, perfect for investors or those looking to live in one unit while generating rental income. **Dont miss out! Book your private viewing! *note: unit 3 is vacant and has been virtually staged (id:60626)
RE/MAX Escarpment Realty Inc.

