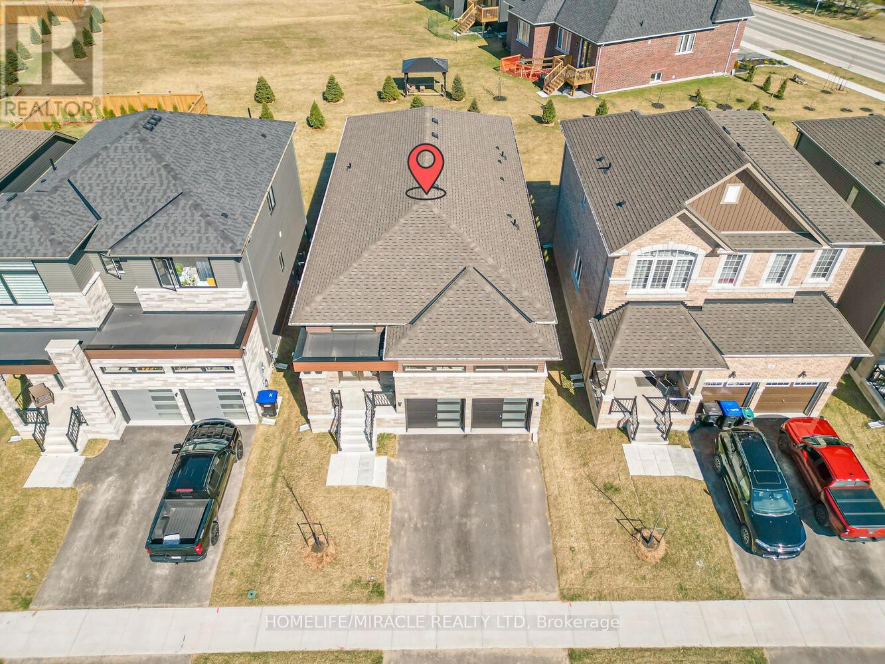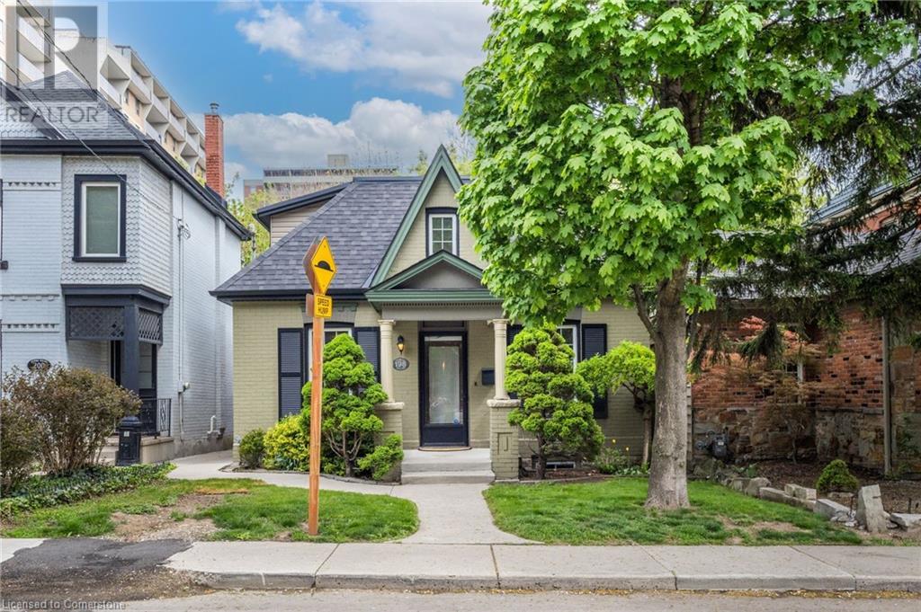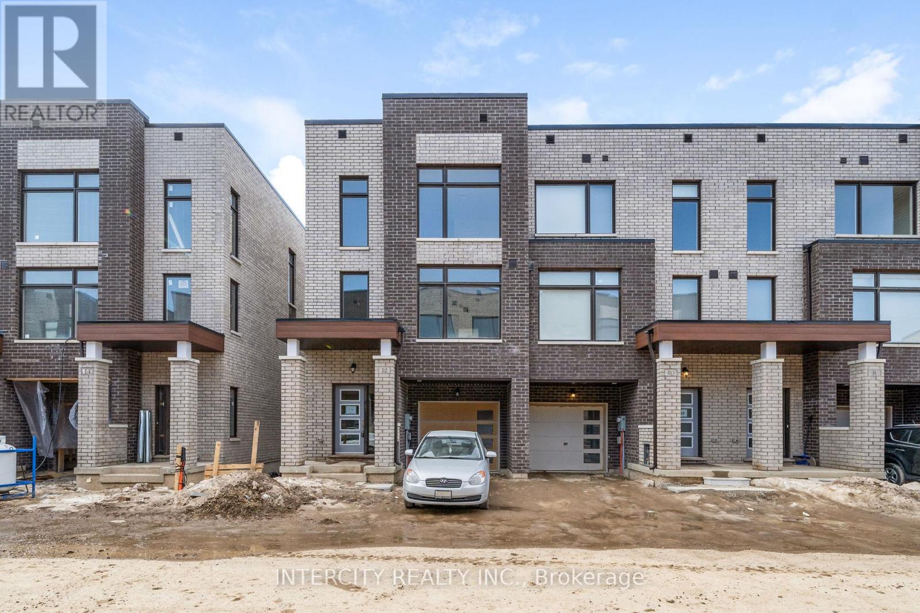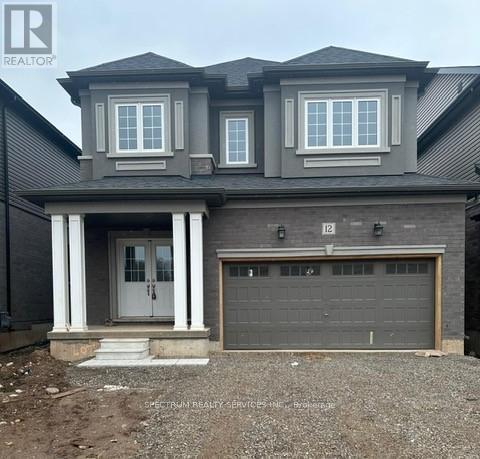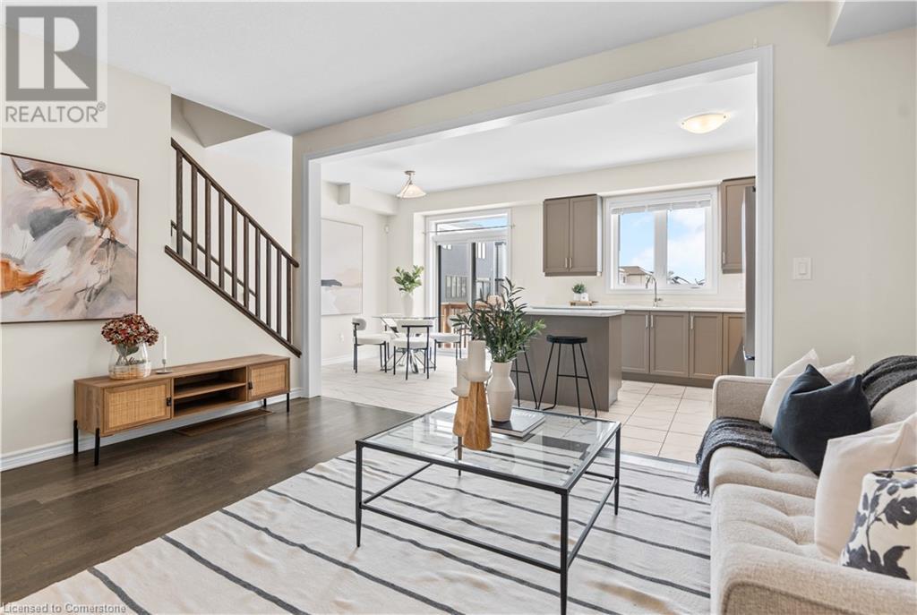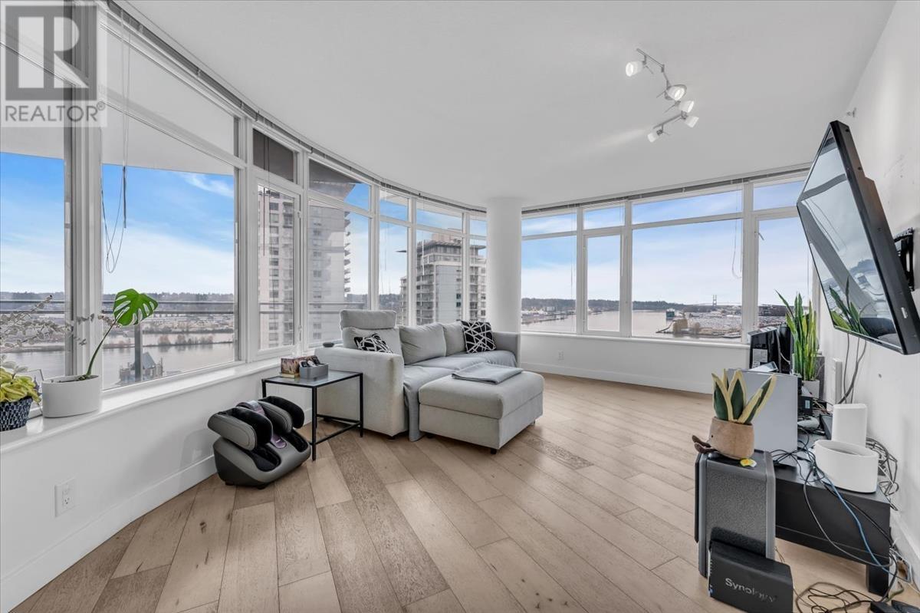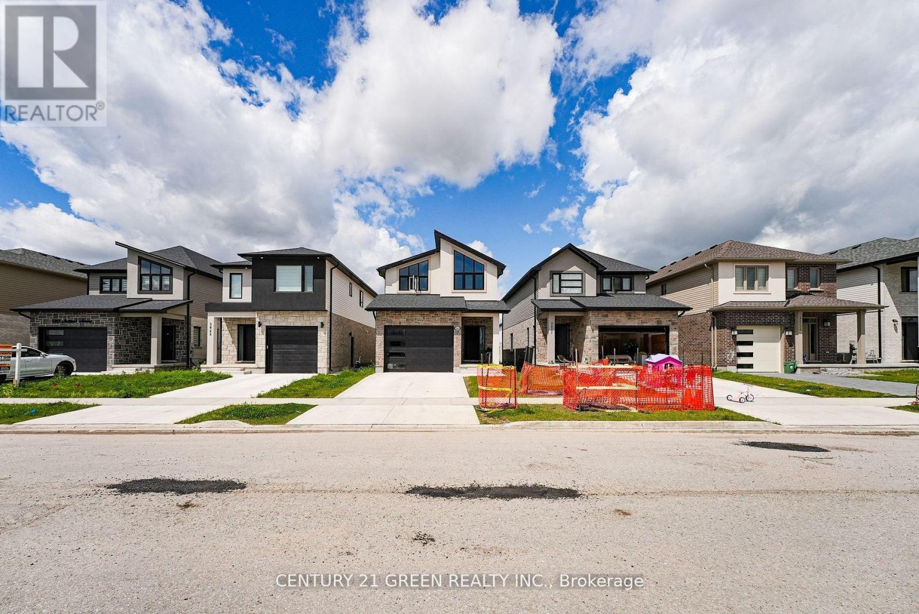8 Beatrice Drive
Wasaga Beach, Ontario
FINISHED LEGAL BASEMENT WITH SEPARATE SIDE ENTRANCE !! More than 3000 Sq ft of total living space. Amazing opportunity for all big families and all investors. Bunglow with total of 7 Bedrooms (3 + 4), total of 6 washrooms, 2 kitchens, 2 x Stainless steel stoves, 2 x Stainless steel fridge, 2 x laundry washer/dryer and 1 x Stainless steel Dishwasher. Main floor features good sized 3 bedrooms, separate dining room, good sized kitchen, family room, 2 full washrooms plus a powder room and mainfloor laundry with inside entry from the two car garage. Basement features separate side entrance, good sized 4 bedrooms, Kitchen, Living/dining space, separate laundry and 2 full washrooms plus a powder room.Just minutes to the Beach, School, Park, Shopping, Restaurants and many more! Easy access to Hwy 26 to Collingwood and the Blue Mountains. Thanks (id:60626)
Homelife/miracle Realty Ltd
198 Duke Street
Hamilton, Ontario
Welcome to 198 Duke Street! This gorgeous 1.5-storey century-home gleams with charm while situated in the prominent Durand neighbourhood. It’s a truly unique turn-key-offering, featuring a humongous lush backyard which makes it feel like you're at the cottage while being in the center of the city! Melding a well-crafted blend of contemporary updates and old-world character, the interior greets with chic elegant features including: exposed brick walls; high base-boards; exquisite ornate fireplace-mantle; pocket-doors; hickory & traditional oak floors. These imbue a slice of vintage class while some modish styling flows from its updates such as refinished cabinetry, stainless steel appliances, chic tilework, glass-enclosed showers, and upgraded lighting. The bright main floor boasts a living room, large dining space, bedroom with large closet, spacious kitchen with plenty of storage, full 4-piece bathroom and laundry. The second floor offers another 4-piece bathroom, and 2 more bedrooms which both have large closets. Accessed from the kitchen, the backyard-retreat provides tranquil bliss owing to: a stunning water feature; spacious wooden deck & manicured landscaping with mature tree-overhang. The deep lot is very unique in the city with: a highly desirable depth of 161’; rear parking for 2 all secured by a new sliding gate & room to build a garage. This property has undergone many recent upgrades: addition of a gorgeous new backyard water-feature; full kitchen updates (refinished cabinets, tile work, and new appliances), and water line replacement; as well as updated roof & shed-shingles, full exterior painting, new shutters & porch-railings. If the yard and house don't have you sold, this property is also walkable to suburb amenities: Locke Street restaurants and boutiques; Hess Village; GO train; St. Joseph's Hospital; parks; public transit and so much more. Since this property truly has it all, it’s a special opportunity to make this your home sweet home! (id:60626)
Keller Williams Complete Realty
1802 4880 Bennett Street
Burnaby, British Columbia
Below market value - don't miss out!!!!!!!!!The Chancellor @ Metrotown - A luxury high-rise by Polygon in the heart of Metrotown. This 900 sq. ft. NW corner unit features 2 bedrooms, 2 bathrooms, an open layout, and stunning ocean, city, and mountain views. Upgraded with laminate hardwood flooring, it boasts a modern kitchen with quartz countertops, wood cabinetry, gas cooktop, and a Liebherr stainless steel fridge. Amenities include a yoga center, gym and an on-site manager. Prime location - steps to Metrotown Mall, Bonsor Community Centre, SkyTrain, and Maywood Elementary. Available for viewing by appointment on July 20th from 2pm to4 PM (id:60626)
RE/MAX Crest Realty
12 Queenpost Drive
Brampton, Ontario
* Executive New Townhouse In Brampton ** The Brooke Model, 2,094 Sq. Ft. ** End Unit ** Backing Onto Ravine Lot ** Extensive Landscaping That Surrounds The Scenic Countryside. This Private Neighbouhood Is Surrounded By Ravine On All Sides. Only 43 Homes In Entire Development In An Exclusive Court. The Brooks Model. Discover The Endless Amenities & Activities Across The City Of Brampton. Close Access To Hwy 407. Smooth Ceilings Throughout Ground, Main & Upper. P.O.T.L. Fee: $166.66. Project Is Registered. Project Known As Copper Trail Creek Homes. Builder Inventory (id:60626)
Intercity Realty Inc.
602 - 223 Princess Street
Kingston, Ontario
Don't look any further than The Crown Condominiums in the heart of Kingston! This sixth-floor unit boasts three-bedroom, two-bathrooms and is ready for occupancy as of May 2025. Featuring 854 square feet, three spacious bedrooms, open concept living and dining room areas, in-suite laundry, one 4-piece ensuite and one 3-piece bathroom, and amazing views! Amenities include a private rooftop terrace with BBQ, dining and lounge areas, greenery, yoga and outdoor activity space; concierge service, exclusive access to a Fitness Centre and Yoga Studio and a Party and Multi-Purpose Room with a full kitchen. Underground parking, bike storage and lockers available at an additional cost. With over 20 years of experience in urban development, IN8 Developments is dedicated to designing innovative and efficient housing solutions and has successfully launched and rapidly sold-out numerous projects. The Crown Condominiums offers an unparalleled location, surrounded by restaurants, cafes and both chain and boutique retail in the heart of Kingstons vibrant downtown core. You are literally within 10 minutes-walk to almost all of historic downtown Kingston and the waterfront, and a very short commute to Queens University or RMC. "Images showcase an alternate unit to illustrate the full potential of this space." (id:60626)
Royal LePage Proalliance Realty
40 Purple Sage Drive
Brampton, Ontario
Welcome to 40 Purple Sage Drive, This Beautiful Modern Freehold Townhome has No POTL or Condo Fees, All Brick & Stone Exterior, 3 Beds + 4 Baths, Built in 2022, Appx 1,600 Sq Ft of Living Space, Dual Entrance from Front and Back of Home, Built In Garage, Entry from Garage into Home, 3 Total Parking Spots, Laminate Floors Throughout Main Floor & 2nd Floor, Large Family Room With Built in Electric Fireplace & Spacious Balcony, Eat in Kitchen With Granite Countertops And High End Stainless Steel Appliances w/Centre Island, Main Floor w/Extra Living Space, 2 Full Washrooms on Upper Level with 3 Bedrooms, Oak Staircase, 2nd Bedroom w/Balcony, Primary Bedroom w/Large Closet & 4 pc ensuite, Large Windows throughout, Lots of Natural Light, Steps to Public Transit & Local Amenities. (id:60626)
Century 21 People's Choice Realty Inc.
12 Sherril Avenue
Brantford, Ontario
Move To Branford's Best Selling Community In 30-90 Days; Buy Direct From The Builder. The "Glasswing 4" Model has over 2,194 Sq. Ft., 4 Bedrooms, 2.5 Baths. Modern Oak Staircase, Laminated Hardwood Floors On Main, Over $42K In Extra Upgrades Included In Purchase Price. (id:60626)
Spectrum Realty Services Inc.
25 Burke Drive
Haldimand, Ontario
Beautifully Renovated 3-Bedroom Side-Split in Prime Caledonia Location. Welcome to this beautifully maintained multi-level side split, nestled in the desirable north side of Caledonia a perfect location for commuters with easy access to Hamilton and Highway 403 to the GTA. This spacious home offers 3 generously sized bedrooms and 2 full bathrooms, including a private ensuite in the primary bedroom. Tastefully updated over the years, the pride of ownership is evident throughout. The heart of the home opens up to a stunning backyard oasis featuring an in-ground pool, large entertaining deck, and plenty of green space ideal for hosting or relaxing in your own private retreat.The professionally landscaped exterior is complemented by a stamped concrete driveway (2016) and matching pool deck, with pool upgrades including a new liner, heater, and concrete work completed between 2005 and 2007. Enjoy year-round comfort with a brand new furnace and air conditioner installed in 2024. This home is within walking distance to local parks, scenic rail trails, and the Caledonia Fairgrounds, offering the perfect blend of lifestyle, convenience, and community. Complete with a single-car garage, this move-in-ready gem is a rare find in a sought-after neighbourhood. (id:60626)
Keller Williams Complete Realty
106 Bittersweet Road
Frontenac, Ontario
Pleasant Valley Estate is located in Hartington, Ont A community of 13 x 2 acre lots. Custom-built homes by Terry Grant Construction, an accredited Tarion home warranty builder with a 30-year reputation for quality and attention to detail. Choose from one of our existing models or customize as desired. Complete home packages from $799,990.00 This new subdivision enjoys a paved road, underground services, bell fiber, and green space. Come check it out, new homes are under construction photos are examples of typical fit and finishes as per specs. (id:60626)
Sutton Group-Masters Realty Inc.
158 Andover Drive
Breslau, Ontario
At just 3 years old, this family home sits on a premium lot and has over $50k in upgrades from the builder. With 1500 square feet of finished living space, 3 bedrooms, and 3 bathrooms including a master ensuite plus walk-in closet off the primary. Laundry is conveniently located on the upper level outside of the bedrooms. The main level is warm and inviting with its sun filled open concept kitchen, dining and family room. It's a great space for the whole family to gather, eat and play together. Head downstairs where you will find a blank canvas ready to make your own. The full unfinished basement has been insulated and features upgrades such as a 200 Amp panel and a rough in for a 4th bathroom. This basement can be all that you've dreamed of .This home is waiting for the next family to make lasting memories. Book your private showing today. (id:60626)
RE/MAX Escarpment Realty Inc.
2601 898 Carnarvon Street
New Westminster, British Columbia
Welcome to Azure 1, where expansive windows showcase stunning, panoramic views of the Fraser River and New Westminster's vibrant downtown. This spacious residence offers over 1,200 sq. ft. of thoughtfully designed living space, including 2 bedrooms, 2 bathrooms, and a versatile den. Enjoy seamless access to all your essentials with Safeway, Starbucks, and the SkyTrain at your doorstep, bringing you to downtown Vancouver in minutes. With amenities like a gym, sauna, and steam room, Azure 1 blends urban convenience with the tranquility of waterfront living-your perfect new home awaits. (id:60626)
Exp Realty
3861 Auckland Avenue
London South, Ontario
Welcome to 3861 Auckland Ave! This beautiful modern almost Brand-new detached home, located in the desirable South London Middleton community, is a definite showstopper. It features 4 spacious bedrooms and 2.5 washrooms, offering 1970 sq ft of finished living space above grade. Additionally, there's a separate side entrance leading to a finished 2-bedroom basement with a second kitchen and living area, which is currently rented. The basement is currently tenant-occupied. The current tenant is on a month-to-month lease and pays $1,550 per month. This home's location is incredibly convenient, with easy access to shopping, public transit, Highways 401 and 402, Victoria Hospital, excellent schools, parks, and trails the list goes on! You'll also appreciate the attached single garage with extra driveway parking. Inside, the home is filled with natural light thanks to the huge windows and boasts quartz countertops, main level laundry, and an open-concept main floor with a living and dining area that opens to the backyard through a patio door. Highlights include 9-foot ceilings on the main level and upgraded light fixtures. The master bedroom offers a walk-in closet and an upgraded ensuite bathroom, and the other three bedrooms are generously sized. Don't miss out on this fantastic opportunity! (id:60626)
Century 21 Green Realty Inc.

