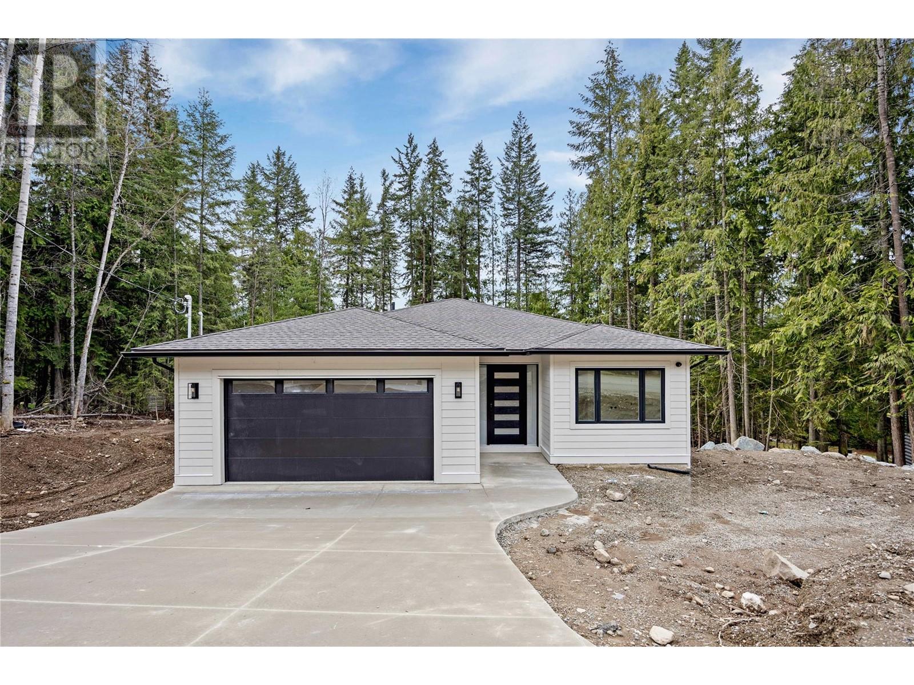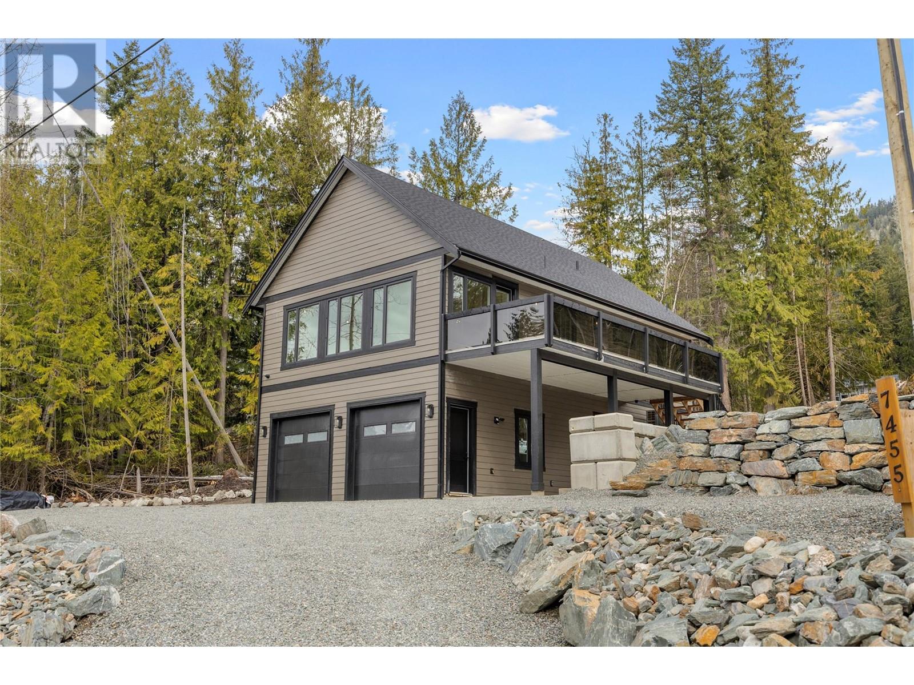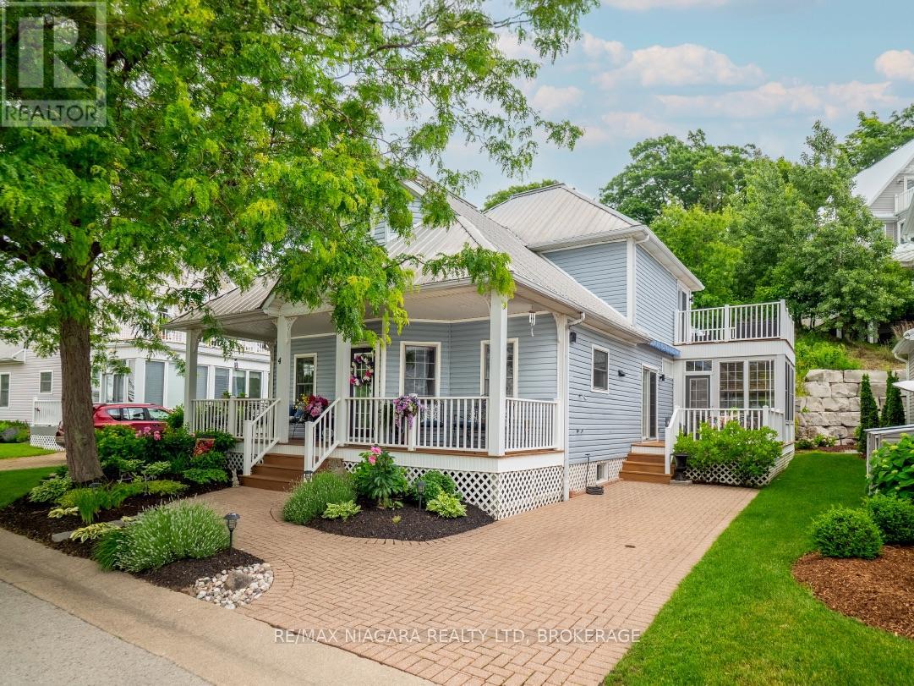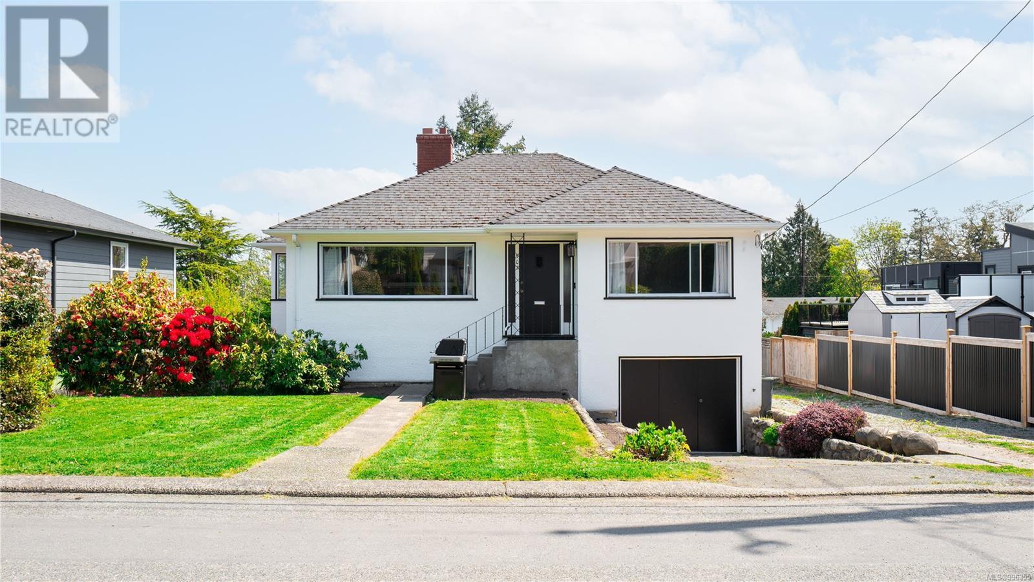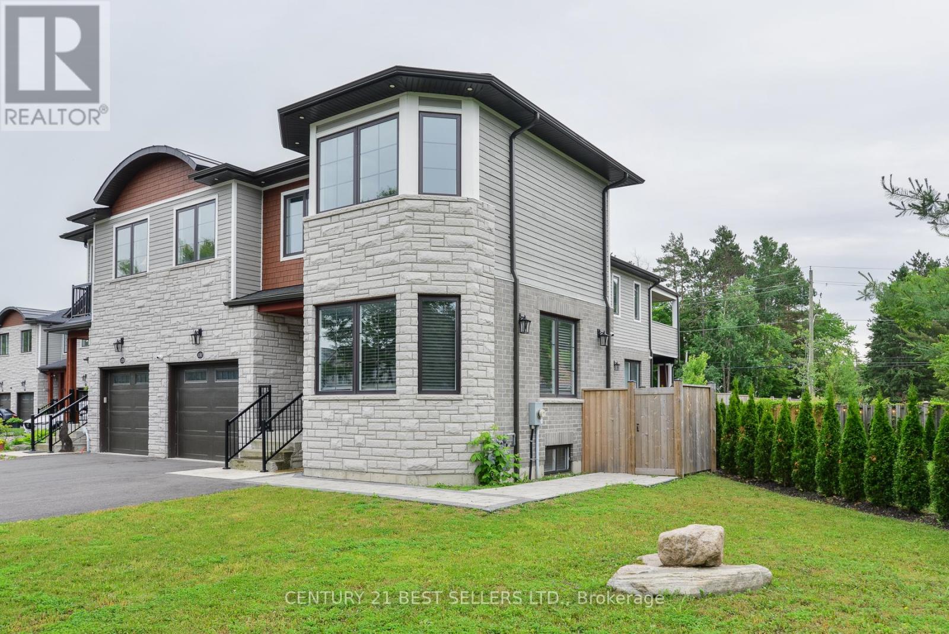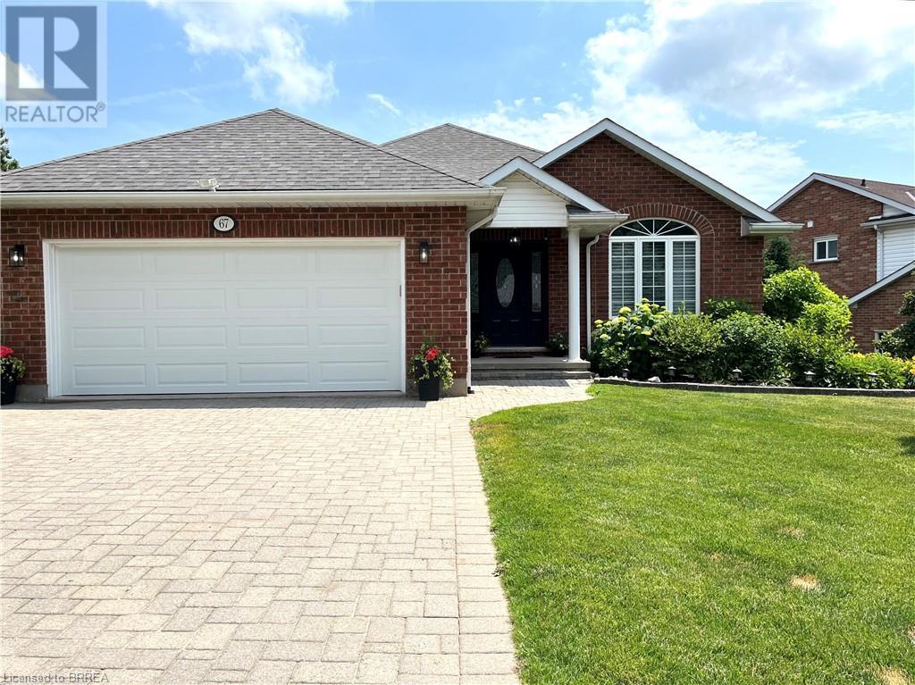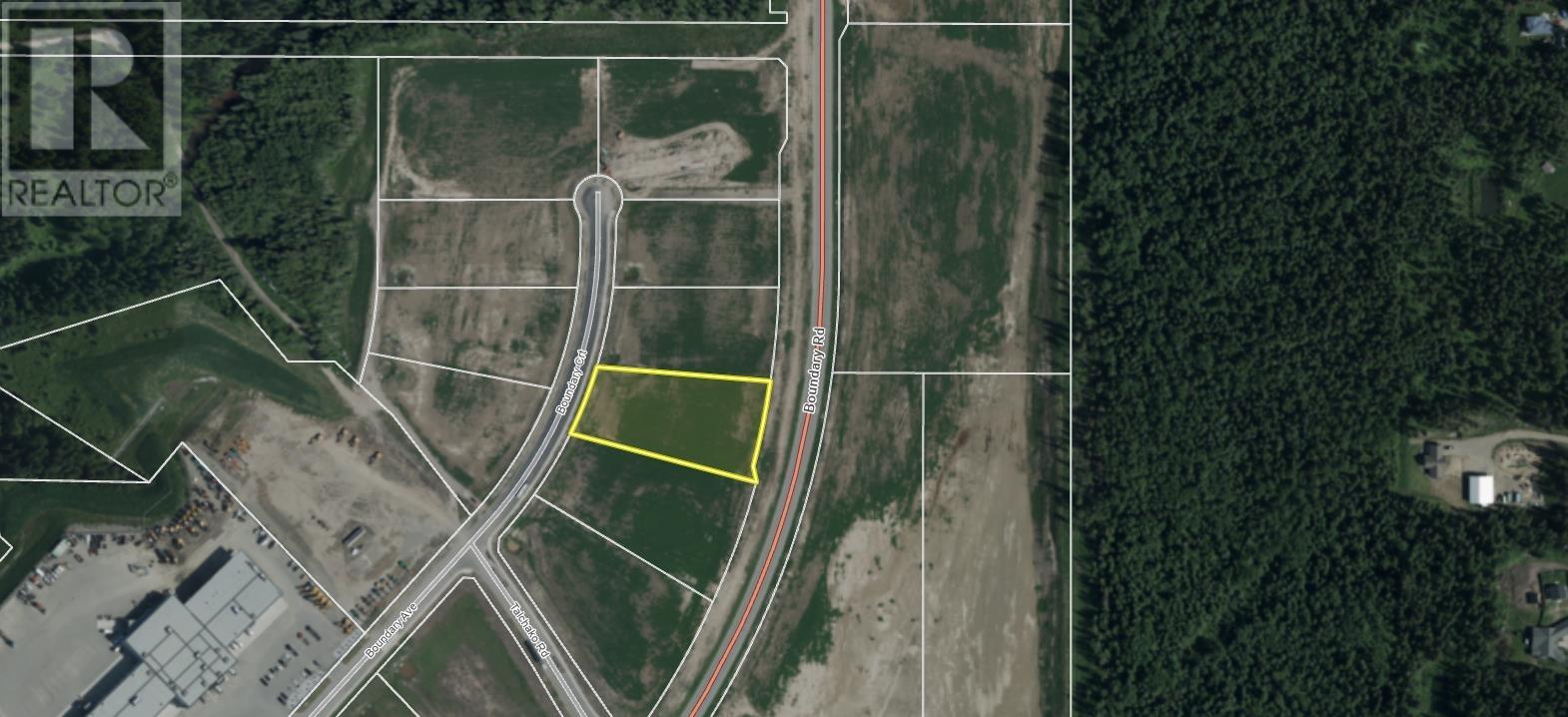329 O'toole Crescent
Selwyn, Ontario
Indulge in unparalleled luxury in this brand new 5-bedroom, 3.5-bathroom detached home in Peterborough's flourishing Nature's Edge community. Spanning over 3,013 square feet, this well lit residence boasts 9-foot ceilings on the main floor, creating a bright and airy atmosphere. Cozy up by a gas fireplace on chilly evenings, or entertain in style in the beautifully appointed kitchen adorned with sleek quartz countertops. Central air conditioning ensures year-round comfort, while modern features throughout guarantee a move-in-ready haven. This prime location offers the perfect blend of community spirit and natural tranquility. Don't miss your chance to own a piece of Peterborough's future and experience this captivating home for yourself! (id:60626)
6h Realty Inc.
714 - 25 Neighbourhood Lane
Toronto, Ontario
Step inside this brand new, spacious 2 bedroom plus den condo at The Queensview- Backyard Condos. Where luxury meets modern living. This impeccably appointed condo boasts beautiful laminate floors, sleek stainless steel appliances, exquisite caesar stone countertops and refined valance lighting. The tasteful backsplash adds a touch of sophistication, while the open concept layout is flooded with natural light from the west-facing view. Experience the epitome of contemporary living in this stunning residence. (id:60626)
Harvey Kalles Real Estate Ltd.
791 8th Avenue
Fernie, British Columbia
Located on a spacious corner lot in the desirable Annex neighborhood, this 3-bedroom, 1-bathroom family home offers the perfect blend of classic charm and modern upgrades. Fully renovated in 2012, the interior boasts all-new electrical, energy-efficient spray foam insulation, and updated windows throughout — ensuring year-round comfort and peace of mind. Step outside to a fully fenced yard that offers privacy and panoramic mountain views in every direction. A covered deck extends your living space for three-season enjoyment, ideal for outdoor dining or quiet evenings. At the rear of the property, an oversized detached garage includes a large carport, a dedicated gear storage room, and a versatile upstairs loft — perfect for a home office, gym, or creative studio. (id:60626)
RE/MAX Elk Valley Realty
7279 Birch Close
Anglemont, British Columbia
This two-story home offers flexible living, modern features, and peaceful privacy surrounded by nature. With ample parking and a spacious double garage, it’s ideal for families, multi-generational living, or income potential—no GST and still covered by the 2-5-10 year home warranty. The main level features a double garage, a convenient laundry and pantry area, and a stunning open-concept kitchen with a large island, modern finishes, security system, and new appliances. The bright and spacious dining/living area overlooks the natural surroundings. Two bedrooms are on this level, including a beautiful primary suite with a double-sink ensuite and walk-in closet. A second full bathroom completes the main floor. Downstairs, you’ll find two additional bedrooms, a cozy family room, a kitchenette, and a shared bathroom with direct access to the covered patio and backyard. Perfect as an in-law suite, Airbnb, or guest space—this level offers incredible flexibility. Enjoy year-round comfort with central HVAC, A/C, and a heat pump, while soaking in the natural beauty from your own private retreat. (id:60626)
Srs Panorama Realty
7455 Stampede Trail
Anglemont, British Columbia
Welcome to this stunning two-story home on a large lot in scenic Anglemont. Designed for year-round comfort, this home features a spacious double garage with 13-ft ceilings—perfect for a car hoist and vehicle storage—plus an attached carport and convenient interior access. The main level includes two bedrooms, a full bathroom, and a utility room with washer and dryer. Upstairs, enjoy an open-concept kitchen with quartz countertops, a large island, and access to a porch with breathtaking lake and mountain views. The bright and spacious living and dining area is perfect for relaxing or entertaining. The upper floor also features two additional bedrooms, including a beautiful primary suite, plus two full bathrooms—one with a tub, the other with a walk-in shower. Additional highlights include a surveillance system, a dedicated RV parking area with power outlet and septic hookup—ideal for guests or travel convenience. No GST and still under the 2-5-10 year home warranty. Don’t miss your chance to enjoy four-season living with panoramic views and thoughtful features throughout. (id:60626)
Srs Panorama Realty
4 Mariner's Lane
Fort Erie, Ontario
Experience the epitome of beachside living with this meticulously crafted 4-bedroom, 3-bathroom home, located in the exclusive Crystal Beach Tennis & Yacht Club. Offering over 1,700 sq. ft. of year-round comfort, this residence is set within a prestigious gated community on the shores of Lake Erie. The main floors open-concept design features vaulted ceilings and rich wood floors, creating a bright, airy ambiance. The inviting kitchen and dining areas seamlessly flow into a cozy living room with a gas fireplace and direct access to the back deck and sunroom, perfect for relaxation. Two bedrooms are conveniently located on the main level, including the primary suite, which has a walk-in closet and ensuite bath. Upstairs, a spacious loft with balcony access provides lake views, along with two additional bedrooms and a full bathroom. The full basement offers laundry facilities, a roughed-in fitness area, and endless potential for customization. Step outside to a private backyard framed by a rock wall and circular patio ideal for outdoor gatherings. As part of the community, you'll enjoy a host of amenities, including a heated pool, tennis and pickleball courts, a clubhouse, fitness room, sauna, and parkland. Best of all, you'll have direct, private access to the pristine sands of Crystal Beach, where the shallow waters of Lake Erie invite relaxation. Situated on Niagara's vibrant South Coast, this home combines peaceful living with convenience, just steps from local restaurants and shops. Don't miss the chance to make this your lakeside retreat in Crystal Beach! (id:60626)
RE/MAX Niagara Realty Ltd
903 Shirley Rd
Esquimalt, British Columbia
Chris and Kerry are proud to welcome you to 903 Shirley Rd. Ideally located in the heart of Esquimalt, this family home combines character, functionality, and room to grow. Sitting on a generous 7,800 sq ft lot, this home features three bedrooms, one bathroom, and 1,127 sq ft of bright living space. Enjoy original hardwood flooring, large windows, and a classic brick fireplace bring warmth and charm. The kitchen flows seamlessly into a bright dining area, where corner windows let in plenty of natural light. Downstairs, you’ll find over 800 sq ft of additional space including one finished bedroom and an unfinished area with its own entrance, offering potential for a mortgage helper, home office, or guest suite. A 470 sq ft garage provides flexibility for storage or a workshop setup and the rear yard is spacious and private, with plenty of space beside the home for parking your boat, trailer, or other toys. Located in a quiet, family-friendly neighbourhood just minutes from the Gorge Waterway, Esquimalt Gorge Park, Gorge Vale Golf Club, and a short drive to downtown Victoria. This property is one that you want to see in person. RD-4 zoning allows either one building with up to two units, or a Single Family Home with a Detached Accessory Dwelling Unit (DADU), see zoning information within supplements. Book your showing today! (id:60626)
Engel & Volkers Vancouver Island
2069 Highway 132 Highway
Admaston/bromley, Ontario
This custom-built stone home is situated on 7 private acres of forest with manicured gardens and offers an In_Law basement suite. The very well-constructed and cared-for home is impressive throughout with much attention to detail. With living space for all family members, the main floor offers a large kitchen with an eating area, formal dining room, living room, sunroom, and a spacious master bedroom with a 5 pc ensuite & walk-in closet. There is also a 2nd bedroom, an office, & attached 2-car garage. The second floor has three bedrooms with one 4 pc ensuite & one 4 pc shared bath. The spacious basement can be used as a self-contained in-law suite with two bedrooms and has its own access through the garage, plus a spacious rec room. Hydro averages $530 a month for both heat, hydro and cooling. Professionally installed Starlink provides unlimited high-speed internet. The above-ground pool in the rear yard offers hours of fun. 24 hrs. Irrevocable on All Offers. Sale is conditional upon Sellers securing a specific home. Please DO NOT drive up the driveway without an appointment. (id:60626)
RE/MAX Metro-City Realty Ltd. (Renfrew)
181 Anglo Street
Bracebridge, Ontario
One of a kind, Spectacular End Corner Unit Townhome! In the beautiful Bracebridge you'll find yourself living the Muskoka Dream. Public water access to the Muskoka river. This reputable builder has made his mark, with his luxury end finishes. This corner unit stands with 9 Ft ceilings throughout the home. 4 Bedrooms & 5 Bathrooms includes a separate entrance from the garage to the finished lower level for guests, family or potential rental income. The backyard Oasis consists of a fully fenced yard with a covered patio, 6 monitor camera systems, ceiling speakers, alarm systems and door code for easy access. Don't miss this opportunity to own this once of a kind home in Bracebridge Muskoka!! (id:60626)
Century 21 Best Sellers Ltd.
67 Concord Street
Fonthill, Ontario
Welcome to 67 Concord Street, a beautifully upgraded 2+2 bedroom, 3-bath bungalow tucked away on a quiet street in the heart of Fonthill. This home offers over 1,400 sq ft of finished living space, combining comfort, style, and function. The open-concept main floor features a bright living area with a modern gas fireplace, a stunning upgraded kitchen with newer appliances, and a peaceful 3-season sunroom off the primary suite, perfect for your morning coffee. The finished basement includes two additional bedrooms, a spacious bathroom with a jacuzzi tub, and a walk-out to the private, landscaped yard—perfect for extended family or guests. With added features like central vac, built-in sprinklers, and a remote-control garage, this home is move-in ready and close to everything Fonthill has to offer. A rare find in a sought-after neighbourhood—don’t miss it. (id:60626)
Century 21 Heritage House Ltd
13562 Klein Road
Prince George, British Columbia
Move-in ready and meticulously maintained, this 2016-built home sits on 5 peaceful acres. With 3 beds and 3 baths, there is room for the whole family with a functional layout. No expense has been spared with high-quality finishes and thoughtful details throughout the interior and exterior of the home. The outdoor space is beautifully landscaped, offering a perfect blend of open yard and natural surroundings. Enjoy exploring beyond your backyard with easy access to endless nature trails for peaceful walks while also just a skip away from the PG Snowmobile Club Rec area for all backcountry riding. But wait, the shop! 2,500 sq ft of shop with a hoist is ideal for the mechanic in your family adding incredible versatility to this already impressive property. A must-see for those seeking space. (id:60626)
Team Powerhouse Realty
7090 Boundary Court
Prince George, British Columbia
Motivated Seller, willing to negotiate. Lot for Sale or Build to Suit - Owner is an established construction contractor and would prefer a build to suit for the purchaser. The lot has been stripped and Geotech report has been completed. This is one of the few available parcels remaining in the new Prince George Global Logistics Park. 1.9 acres of cleared flat land with full services in the busy cul-de-sac of Boundary Court. Just off of Highway 97, a quick 5 minute drive to the airport and roughly 3 km away from rail transportation makes this location a must see for any business looking to come to Prince George. Come join Inland Kenworth, Fraser Way RV and many others in Prince George's newest and expanding commercial area. * PREC - Personal Real Estate Corporation (id:60626)
Team Powerhouse Realty




