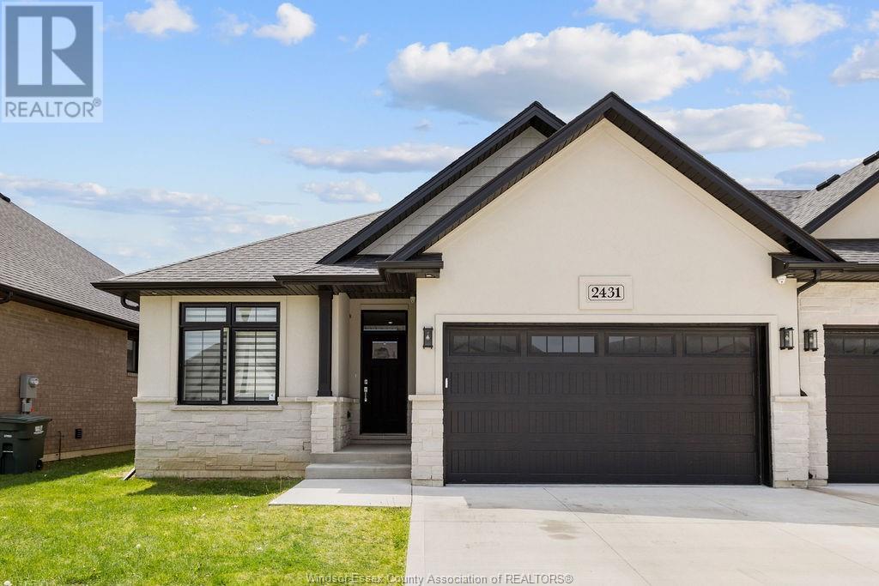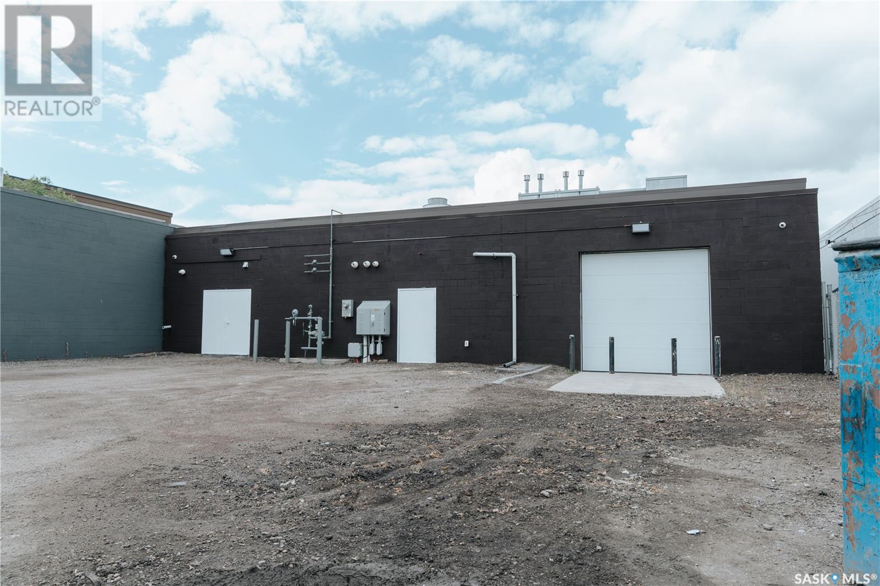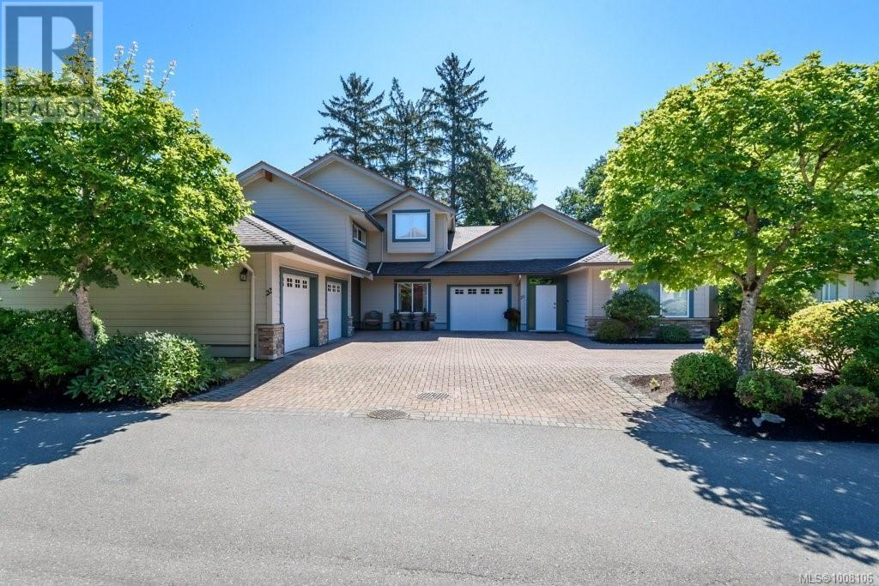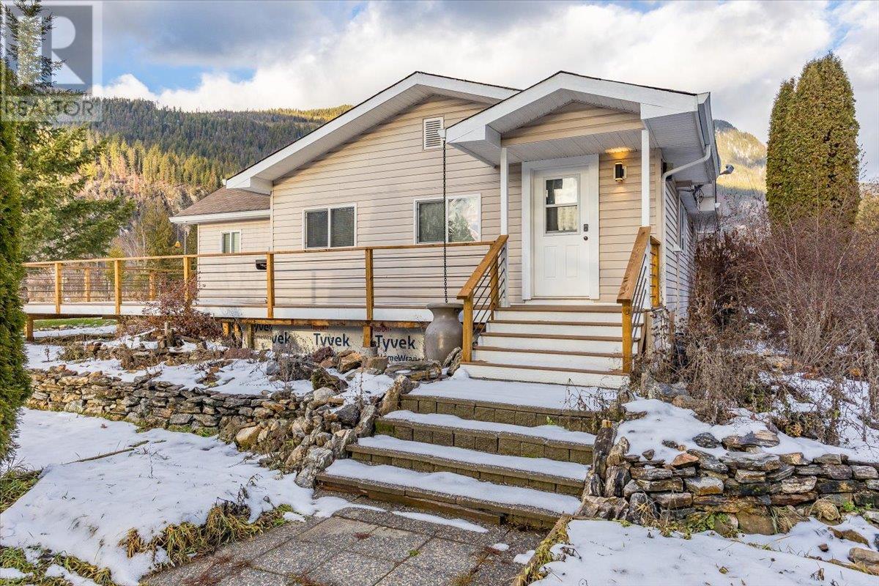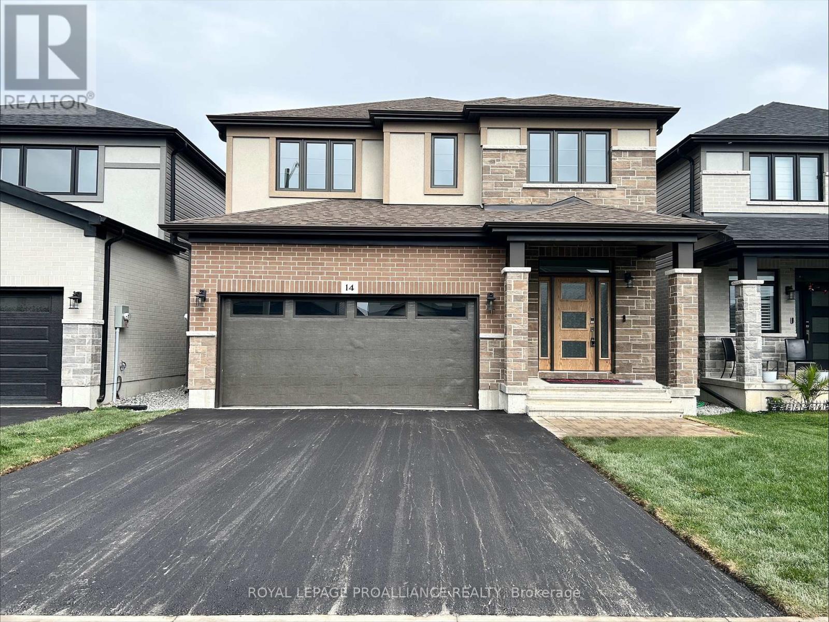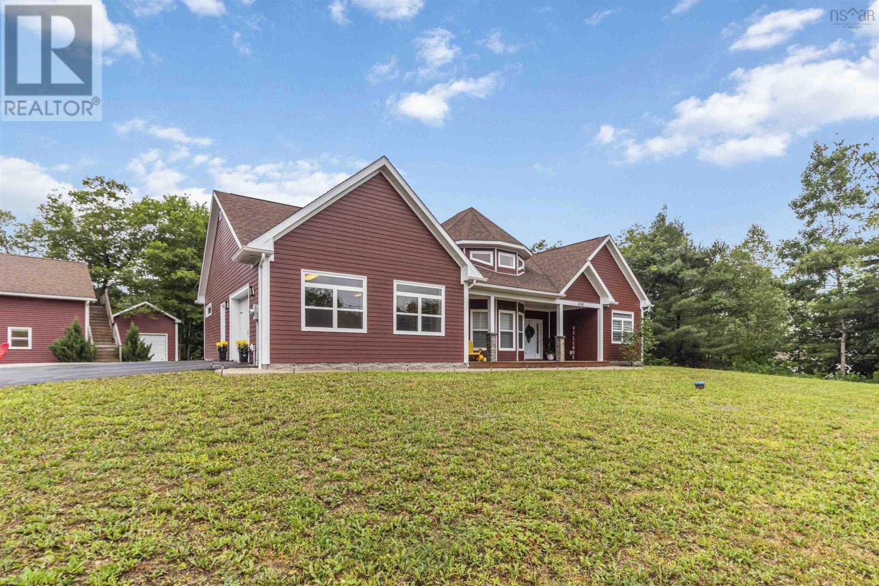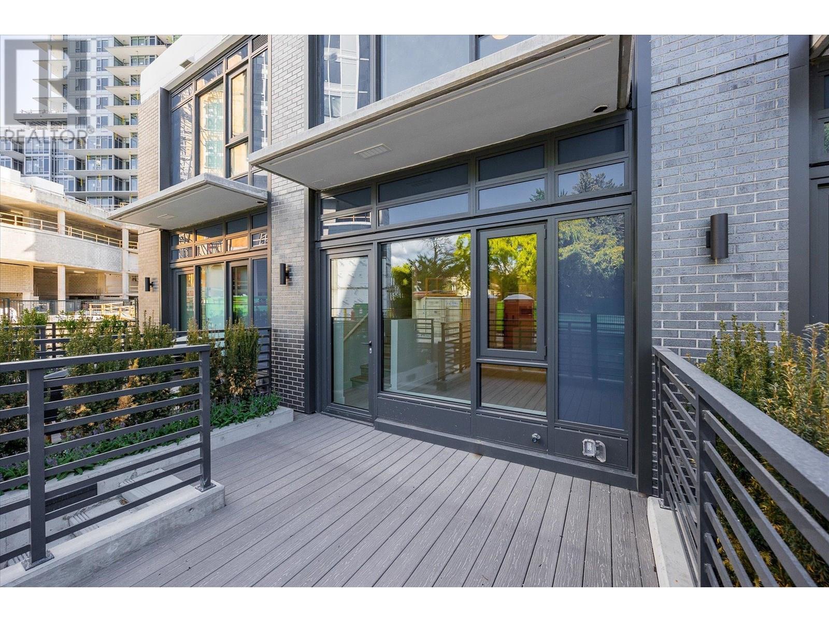2431 Barkley Avenue
Windsor, Ontario
WELCOME TO THE VILLAS OF ASPEN LAKE, HOME BUILT BY MASTERCRAFT HOMES. THIS FULLY FINISHED SAVANAH MODEL IS A LUXURY END UNIT RANCH TOWNHOUSE W/2 BEDROOMS ON THE MAIN LEVEL, 2 ADDITIONAL BEDROOMS IN THE BASEMENT AND AN OFFICE (TOTAL 5 ROOMS). THIS DESIGN FEATURES GORGEOUS CUSTOM CABINETS W/OVERSIZED ISLAND W/QUARTZ, WALK-IN PANTRY & CERAMIC B-SPLASH, OPEN TO GREAT RM W/G. FIREPLACE & SEPARATE DINING AREA W/9FT PATIO DOORS TO LRG COVERED BACK AREA, MBDRM W/COFFERED CEILINGS, LRG WALK-IN CLST, DBL VANITY, CERAMIC/GLASS SHOWER & CONVENIENT MAIN FLR LAUNDRY W/CABINETRY, 9FT CEILINGS, ENGINEERED HRWD FLRS, GARAGE OPENER & GAS LINES (BBQ & KIT) INCL, INTRICATE TRIM & CEILING DETAILS. DRIVEWAY, SOD & SPRINKLER INCLI. $95.00 PER MTH FOR LAWN MAINTENANCE & SNOW REMOVAL. (id:60626)
Deerbrook Realty Inc.
3300 Culp Road Unit# 5
Vineland Station, Ontario
Welcome to Wilhelmus Landing a quiet enclave of 18 units. Situated in the heart of Vineland mins to wineries, market farmers and nature. Outdoor landscaping and snow removal is looked after with modest fee, which makes this ideal for snow birds and cottagers alike. Covered porch at front of unit and a oversized rear deck w ample room for fire table, bbq and seating to enjoy the summer months. This corner end unit features a s/w exposure offering an abundance of natural light. You will feel welcomed the minute you step into this well appointed bungaloft home. Upgraded kitchen cabinetry and appliances, Blanco sink , makes cooking a pleasure. Expansive leathered granite counters with seating for 5, as well as a sep din area. Open concept din rm and liv rm with electric fireplace and frame T.V. Walk out to deck makes easy access for entertaining outdoors. Large master bedrm with walk in closet with organizers. Master ensuite is a dream w wall to wall shower w rain head and heated flooring. 2pc guest powder rm on mn level w adjoining laundry make this a truly great plan if no stairs required. 2nd level has additional bedroom with 3 pc bath w oversized jetted and heated tub, heated floors and extra cabinetry for storage. Family Rm/Office can be converted to a 3rd bedrm if so desired. Lower level partially finished and ready for your personal touches. Rough in for bathroom is available. One owner lovingly maintained home. (id:60626)
Royal LePage State Realty Inc.
1715 South Railway Street
Regina, Saskatchewan
This exceptional opportunity offers an ambitious entrepreneur or established food business the chance to acquire not just a premium commercial kitchen, but a functioning operation with proven market presence and growth potential. The current operation has demonstrated success in the food packaging sector with multiple revenue streams and the infrastructure necessary to scale operations to a national level. Don’t miss this rare chance to step into an established food production business with potential and significant expansion opportunities. (id:60626)
Exp Realty
22 199 31st St
Courtenay, British Columbia
Rare Waterfront Patio Home in Crystal Shores – Your Oceanfront Lifestyle in Courtenay Welcome to a rare opportunity to own a patio home just steps from the scenic Courtenay Riverway and the shores of Comox Harbour. This elegant, executive-style rancher combines coastal charm with refined finishes, perfectly situated in one of the most sought-after waterfront communities in the Comox Valley. Enjoy the convenience of single-level living with an attached garage and a thoughtfully designed layout featuring two spacious bedrooms, two bathrooms, and an enclosed flex room that is ideal as a home office, studio, or guest space. The bright, open-concept interior showcases in-floor radiant heating, 9-foot ceilings with crown moldings, and expansive windows that flood the home with natural light throughout the day. Step onto your private patio, which backs onto the picturesque walking trail, and breathe in the ocean air while enjoying partial views of Comox Harbour. The open kitchen is beautifully appointed with stainless steel appliances, a tile backsplash, and under-cabinet lighting. Both the kitchen and dining area overlook manicured gardens, while the great room offers a welcoming space perfect for entertaining or relaxing. The primary bedroom suite serves as a peaceful retreat, featuring a generous walk-in closet and a spa-like ensuite with a soaker tub and walk-in shower. Enjoy immediate access to walking and cycling trails in Cumberland, nearby shops and restaurants, and a lifestyle filled with outdoor recreation, whether it's skiing, golfing, or exploring nearby marinas, it’s all just minutes away. This is more than a home, it’s a lifestyle. (id:60626)
RE/MAX Ocean Pacific Realty (Crtny)
2269 Solsqua Road
Sicamous, British Columbia
FULLY RENOVATED - COMPLETELY REPLACED AND MODERNIZED DECK AND INTERIOR OF HOME! Experience the epitome of rural living in this thoroughly renovated home. Offering desirable features like a wraparound deck and vaulted ceilings. Situated on a sprawling 14.92-acre parcel along the tranquil Eagle River, this property boasts over 2000 feet of collective water frontage, encompassing both river and pond landscapes, with a private sandy beach! With 1 title and 3 parcels—approximately 10+ acres of flat terrain, 1+/- acre across the river, and 3+/- acres across the road—versatility is at your fingertips. Further enhancing the property's appeal is a detached shop and garage, offering practical solutions for storage and hobbies, or expanded living options. Seize the opportunity to bring your ideas to life in the heart of the Shuswap region. Uncover the rarity of a hobby farm, catering to all kinds of adventurers. Snowmobilers and horse enthusiast’s heaven. Immerse yourself in a setting that seamlessly combines natural beauty with extensive possibilities. The sheer potential of this property is limitless, promising a lifestyle that marries serenity with innovation. Don't miss the chance to make this exceptional piece of real estate your own. Welcome to the Shuswap, where big dreams could meet reality on this property. (id:60626)
Coldwell Banker Executives Realty
2643 4th Ave
Port Alberni, British Columbia
This newer custom-built 5-bedroom,4-bathroom home offers a perfect blend of comfort and investment potential with its in-law suite, currently rented for excellent rental income. The home is under a New Home Warranty since 2022, providing peace of mind for years to come. The main floor features large picture windows that flood the space with natural light, enhancing the open-concept living area. The attached dining room and kitchen boast stylish shaker-style cabinets, an undermount sink, quartz countertops, and an island with a raised bar for extra seating. Both floors provide ample living space, while a heated crawl space ensures plenty of extra storage. The property offers spacious parking both in the front and back, along with a no-maintenance yard for easy upkeep. Ideally located, this home is just a short walk to the popular Canal Beach, shopping, restaurants, and trails, making it the perfect combination of convenience and luxury living. All measurements approx, must be verified (id:60626)
RE/MAX Professionals - Dave Koszegi Group
14 Peace River Street
Belleville, Ontario
Welcome to this stunning home at 14 Peace River Street, Belleville. Boasting over 2,300 sq ft of luxury living, this bright floor plan features 9ft ceilings on the main floor, porcelain tile in the foyer, bathrooms and laundry, quality quartz countertops and a natural gas fireplace. On the main floor, discover a spacious Dining Room ideal for relaxing with family or hosting dinner parties created in your gourmet kitchen complete with quality quartz countertops and oversized pantry. The kitchen and living areas flow seamlessly with bright engineered hardwood flooring and offer access to the pressure treated wood deck. Upstairs, the generous primary suite includes a walk-in closet and spa like 5-piece ensuite bathroom. The second floor is completed with three additional spacious bedrooms, a full bathroom and convenient laundry room. Also included is an attached two car garage and bright unspoiled walk out basement complete with basement bathroom rough in. Located just north of the 401 in Belleville with easy access to the 401, this home is close to all major amenities including Walmart, RONA, the Quinte Mall and the Quinte Sports and Wellness Centre, as well as many more shopping and grocery options. (id:60626)
Royal LePage Proalliance Realty
6043 Wiens Boulevard
Niagara Falls, Ontario
Welcome to 6043 Wiens Boulevard a move-in-ready family home on a quiet street in the highly desirable Forestview community of Niagara Falls. With over 1,800 sq ft of above-grade living space plus a finished basement and parking for six, this stylish two-storey offers thoughtful upgrades and timeless design ideal for modern family living. Step through the striking 8-foot-tall front door into a bright, open-concept main floor with hardwood floors, trendy lighting, and a cozy gas fireplace. The chef-inspired kitchen features stainless steel appliances, granite counters (wired for under mount lighting), peninsula bar, designer backsplash, and built-in bar fridge, flowing into a dining area with oversized 8-foot sliding doors. Upstairs, the spacious primary suite includes a feature wall, walk-in closet with custom organizers, and a spa-like ensuite with glass-enclosed tiled shower, vessel sink, and towel bar warmer. Two additional bedrooms also include custom closet organizers, one with vaulted ceiling. A sunny loft and upper-level laundry add functionality. The finished basement includes pot lights, wall-to-wall custom cabinetry in the rec room, a media room or fourth bedroom with heated floors, a two-piece bath with shower rough-in, cold cellar, and plenty of storage. Outside, enjoy a private fenced yard with composite wraparound deck, covered pergola, finished walkways, and even a basketball net out front that can stay. The concrete driveway with paver edging adds standout curb appeal. Close to top-rated schools like Forestview Public, Westlane Secondary, Loretto and Cardinal Newman Catholic Elementary, and St. Michaels Catholic High, plus parks, Costco, grocery shopping, MacBain Community Centre, and highway access, this home combines above-average finishes, quality craftsmanship, and exceptional family-friendly living. (id:60626)
Exp Realty (Team Branch)
5 Bumblebee Lane
Hubley, Nova Scotia
Welcome to 5 Bumblebee Lane, a beautifully crafted, 10-year-old custom bungalow nestled in the quiet community of Hubley. From the moment you arrive, its clear that every detail was carefully consideredfrom the solid construction that exceeds building code in most areas to the fully wheelchair-accessible layout featuring extra-wide doorways and smooth, seamless transitions between spaces. Step inside to find 9-foot ceilings throughout, creating an immediate sense of openness and airiness. The elegance continues in the primary suite, where a trayed 10-foot ceiling adds architectural interest and a luxurious feel that complements the spa style ensuite. The dining room showcases a stunning 16-foot cathedral ceiling, offering a dramatic backdrop for entertaining and family gatherings. Between these two spaces, a two-way propane fireplace connects the cozy living room and formal dining area, providing warmth and ambiance to both. The open-concept kitchen sits at the heart of the home, designed to flow effortlessly into the adjoining living and dining rooms. Its a space made for everyday living as well as entertaining, with direct access to the 14x18 screened-in porch. On the other side of the home are two additional bedrooms and a full bathroomperfect for family, guests, or a home office. In addition to an attached single-car garage, this property features a detached 1,000 sq. ft. garage with an office above. Ideal for extra storage, a workshop, or a home-based business. With MRR-1 zoning, the space is well-suited for various business uses, offering flexibility and potential right on your own property. Whether you're seeking comfort, style, accessibility, or all three, 5 Bumblebee Lane delivers a rare combination of thoughtful design and high-end craftsmanship. It's more than a homeit's a space built to be lived in and loved for years to come. (id:60626)
Exit Realty Inter Lake
3699 Capozzi Road Unit# 108
Kelowna, British Columbia
Welcome to Aqua Waterfront Village, Kelowna’s premier lakefront community in Lower Mission. This 2-storey townhome offers approx. 1,008 sqft of interior living, 155 sqft of exterior space, & includes a private, tandem 2-car garage in the building's parkade. The main floor features a bright, open-concept layout with oversized windows providing ample natural light. Luxury wide-plank vinyl flooring extends throughout the kitchen, living, dining, & bedroom areas. The kitchen showcases modern two-toned cabinetry, polished quartz countertops, dining island, integrated LED lighting, & a premium stainless steel appliance package that includes a wine fridge. Upstairs, you’ll find two generous bedrooms & two contemporary bathrooms featuring quartz vanities, porcelain tile & stylish finishes. Additional touches incl. blackout roller shades in the primary bedroom, custom closet organizers in both bedrooms & an energy-efficient central heating/cooling system. 1 storage locker, 1 bike locker included. Amenities include: an outdoor pool & hot tub, gas fire pits & BBQ’s, a fireside lounge and co-working area, 2-level fitness centre, pet wash & bike wash & maintenance area. Vacant & ready for quick possession. Only a 5% deposit required. Buyer to verify all details & measurements if deemed important. This is a mere posting. All offers must be written on the Developer’s CPS. Contact Siobhan at 250-317-0353 for more details, offer instructions & disclosures. GST applicable (id:60626)
Angell Hasman & Assoc Realty Ltd.
4949 Stonecrest Road
Ottawa, Ontario
Welcome to 4949 Stonecrest, a truly remarkable brick bungalow that embodies both comfort and style, nestled in the picturesque setting of rural West Carleton. This well-maintained home offers the perfect escape, conveniently located just a short 25-minute drive from Kanata, allowing you to enjoy both tranquility and urban amenities. Set on a private and sun-drenched 1.88-acre lot with no rear neighbours, this property is surrounded by fields and meadows, providing an idyllic backdrop for breathtaking sunsets. As you step inside, you'll be greeted by a spacious and functional layout. The kitchen is equipped with ample cabinet space and a pantry, complemented by a bright eat-in breakfast area that flows seamlessly into the living spaces. Host gatherings in the separate formal dining room or relax in the cozy living room, where a fireplace adds warmth and ambiance. The main floor also features a versatile enclosed den, perfect for use as an extra bedroom or a productive home office. Additionally, there are two well-sized bedrooms, including a primary suite with a generous walk-in closet and a beautifully appointed 5-piece ensuite bathroom, ensuring comfort and convenience. A stylish 4-piece main bath and a 2-piece powder room complete this level. In the basement, you'll discover two more bedrooms and 4-piece bath, providing ample space for family or guests. The insulated oversized 2-car garage, conveniently accessible from the laundry and mudroom area, offers extra storage or could serve as a dedicated workspace .With entrances from the garage to the main and basement levels, plus an additional man door leading outside, this home's functional layout is ideal for various uses, including the potential to create an in-law suite or secondary dwelling unit (SDU) in the basement. More than just a house; it's a sanctuary a perfect place to enjoy life, entertain loved ones, and create cherished memories. Don't miss the opportunity to make this beautiful property yours. (id:60626)
Paul Rushforth Real Estate Inc.
26 6383 140 Street
Surrey, British Columbia
Welcome to Panorama West Village! This beautifully maintained 4-bedroom, 4-bathroom townhome is located in the highly sought-after Sullivan Station neighborhood. Featuring a spacious open-concept layout, the main level offers a bright living and dining area, a modern kitchen with stainless steel appliances, quartz countertops, and elegant hardwood flooring throughout. Enjoy ample natural light from large windows, and step out onto a generous balcony. The home also includes a garage with additional carport parking and access to visitor parking. Conveniently located near both elementary and secondary schools, parks, shopping centers, and with easy access to major major routes, this home has it all. Don't miss out, schedule your showing today! (id:60626)
Century 21 Coastal Realty Ltd.

