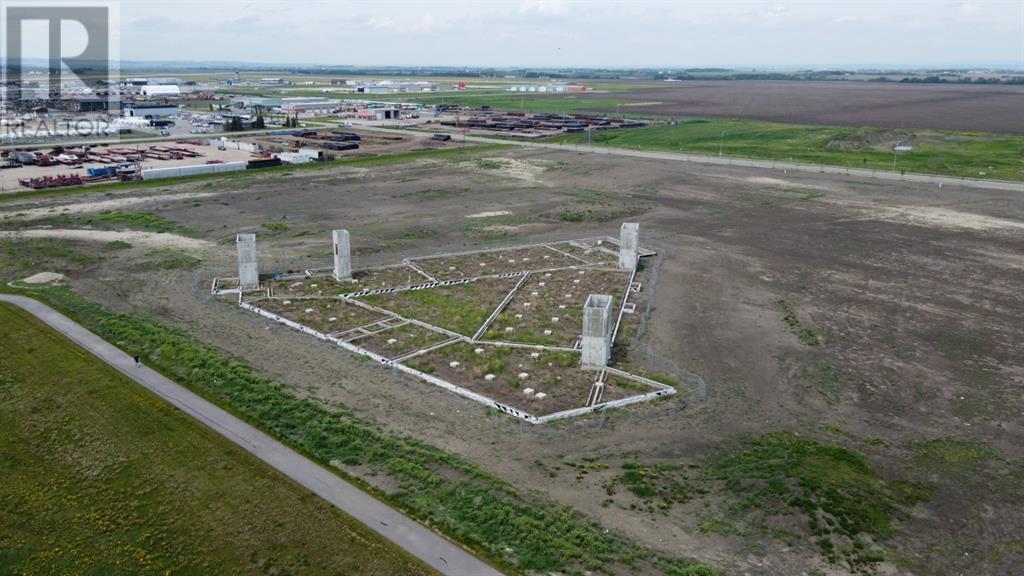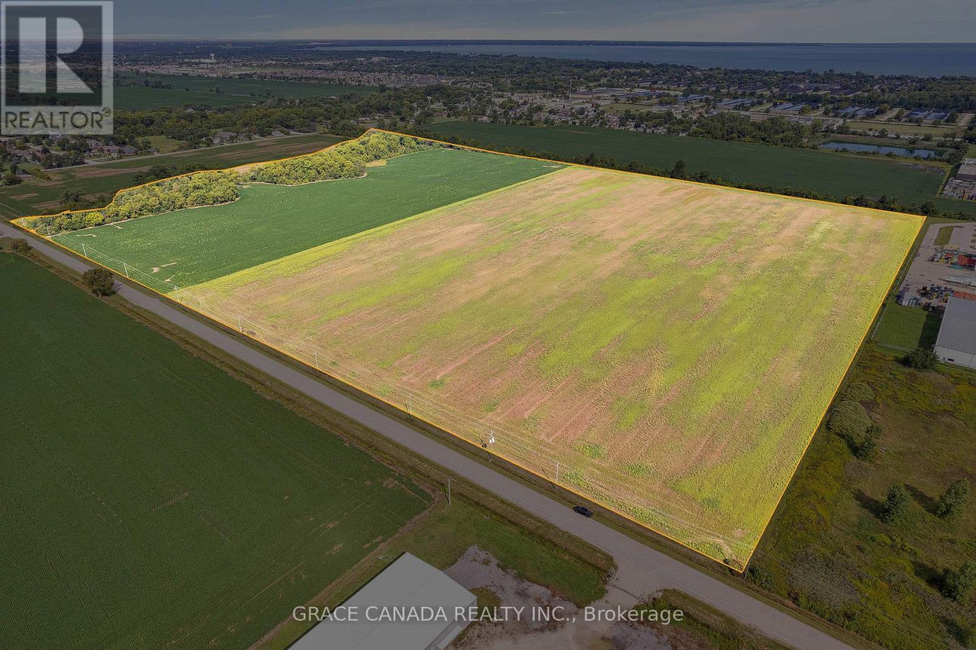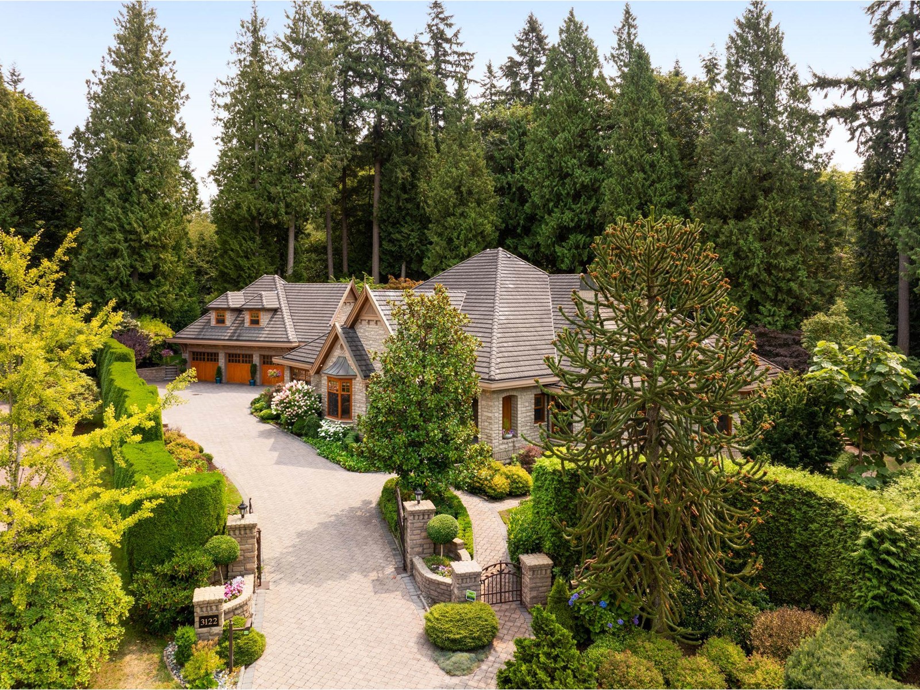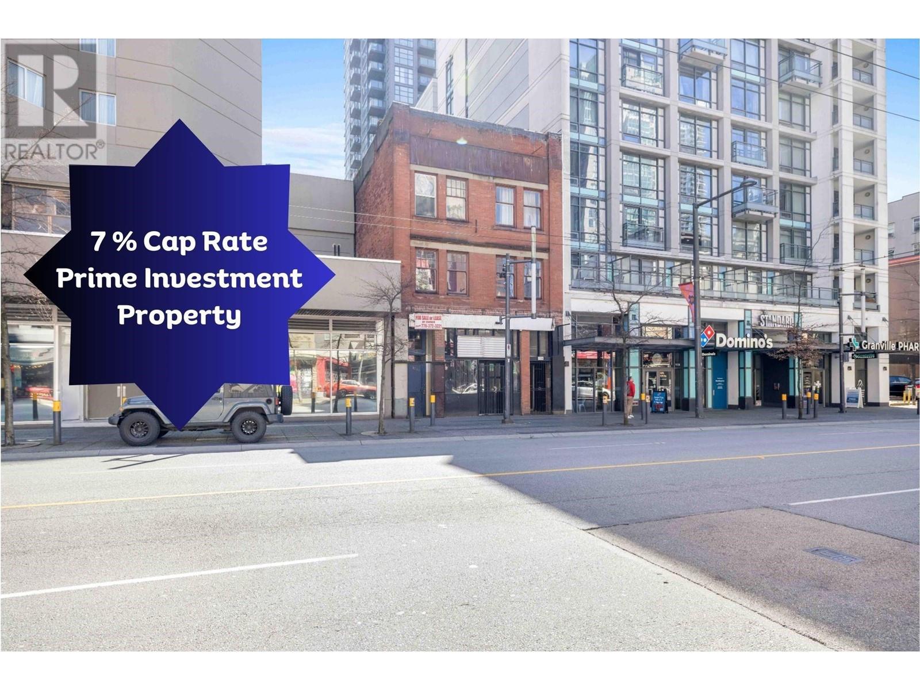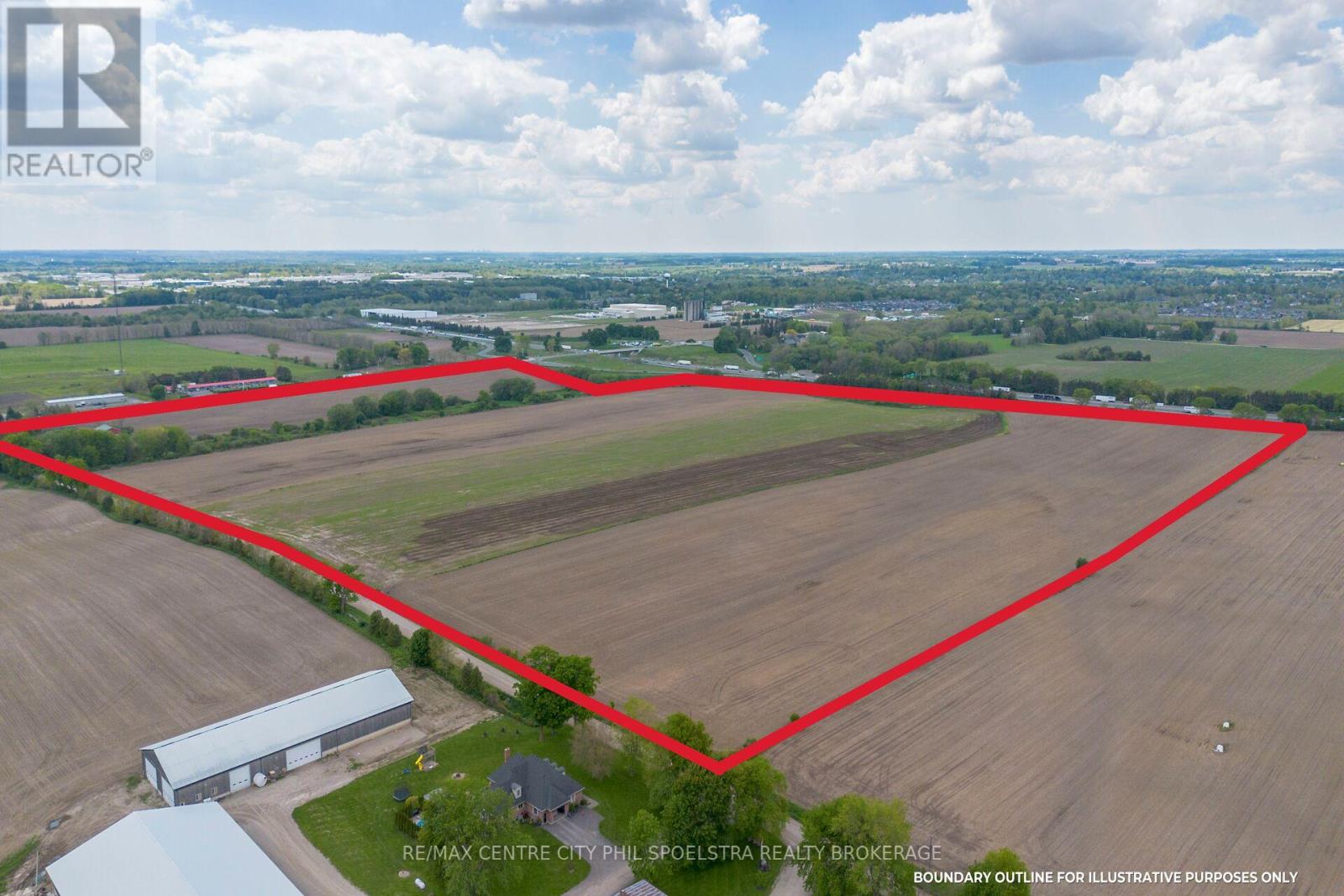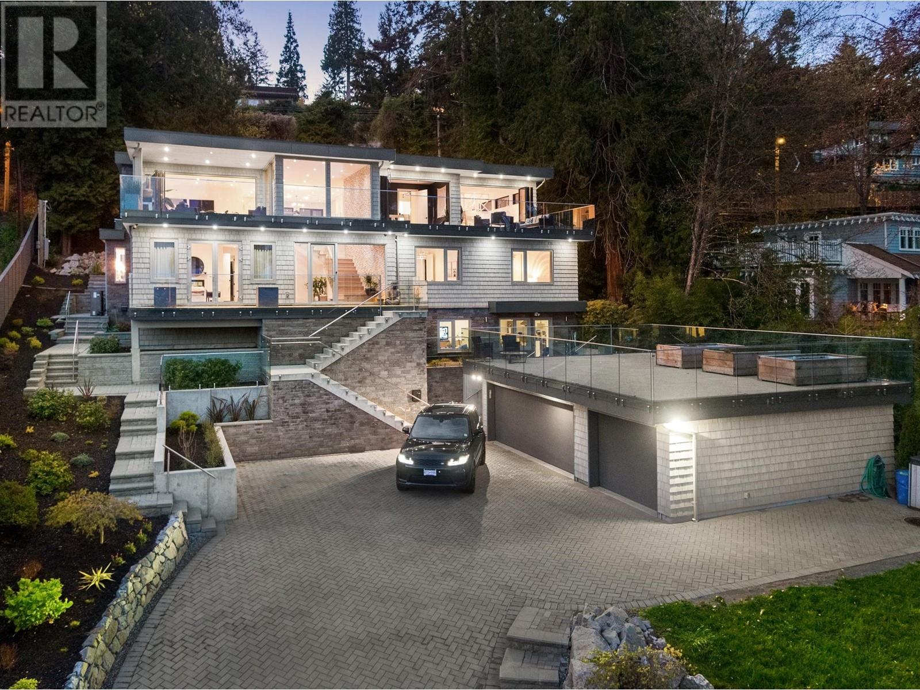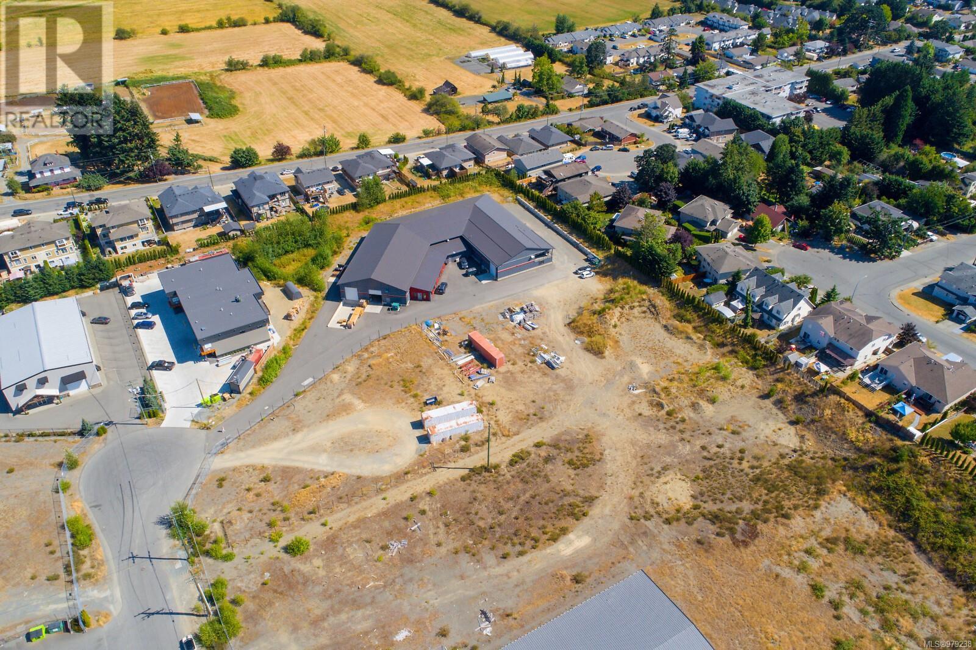11901 104 Avenue
Grande Prairie, Alberta
This Unique Opportunity includes 19.46 Acres of highly sought-after industrial development land situated in Westgate Business Park. This premier location lies at the centre of the region's oil & gas, agriculture and forestry industries. With easy access to all major traffic routes in and out of the city, signalized intersections, and close proximity to the Grande Prairie Regional Airport, no other location provides industrial businesses with better access to opportunity. High-traffic area across from Petro – Canada Gas Station & Petro- Pass Truck Stop. Zoned IG (General Industrial) permits various industrial uses with all municipal services available. Some site work has already been completed, and full drawings are available for the land's original purpose. The seller will also consider remediation. (id:60626)
RE/MAX Grande Prairie
100 Erb Street E
Waterloo, Ontario
27,000 SF Prime Office Building in Waterloo - Near Downtown Core. Exceptional office building situated on 1.85 acres in Waterloo, with the option to acquire an additional 0.23-acre parcel for $1,350,000.00 (subject to severance approval) providing direct access to Moore Street. This well-maintained two-storey building offers 27,000 square feet of high-quality office space, ideally located near the downtown core and within close proximity to Highway 85, Highway 7/8, and Highway 401. Featuring ample on-site parking with convenient access from both Erb Street East and Laurel Street, the property ensures ease of access for employees and visitors alike. A modem addition completed in 2014 enhances the building's presence with a striking glass, stone, and brick façade. All capital improvements are up to date, providing a turnkey, hassle-free investment opportunity. The building is fully accessible, with an elevator servicing the second floor. (id:60626)
Coldwell Banker Peter Benninger Realty
0 Little Baseline Road
Lakeshore, Ontario
POTENTIAL FUTURE DEVELOPMENT OPPORTUNITY ,Approximately 73 Acres of land as per Geo Warehouse Zoned URBAN RESERVE, Potential Residential, Commercial or Employment Development ,Services are either on the road or near by, Surrounded by Residential and Industrial developments and just down the road from the new High Tech Industrial park. It is also down the road form the Property is irregular with a frontage of 1,848 Feet on Little Baseline By 1,618 feet of Depth, DESIGNATED AS URBAN RESERVE IN THE OFFICIAL PLAN. (id:60626)
Grace Canada Realty Inc.
3122 136 Street
Surrey, British Columbia
Magnificent Gated Stone Mansion nestled on a manicured Acre in Elgin's most prestigious locations with gorgeous Greenbelt & Ravine views. This exquisite 8,200sqft estate was crafted with the finest materials inside & out in a timeless West Coast style. Foyer leads to the formal Living & Dining Rooms, Great Room with barrel-vaulted wood ceilings flows into a gourmet Kitchen & additional prep kitchen. Primary suite on the main level opens up to the outdoors with double French doors. Lower level is an entertainer's delight featuring a bar, media room, gym, wine cellar, and guest bedroom. Detached guest suite above the garage. The beautiful backyard complete with a custom pool, hot tub, fire pit, dining areas, and a covered patio evoking the charm of the Beverly Hills Hotel. Truly Remarkable! (id:60626)
Macdonald Realty (Surrey/152)
421 Chartwell Road
Oakville, Ontario
With a stunning backyard, 5,196 sq ft of above ground living, and quality construction built by Gatestone Homes, this home is truly the total package. Stone, wood, and striking Anderson windows have been eloquently incorporated on the exterior of the home, lending to the superb curb appeal. The thoughtful design fuses modern style with timeless elegance. The foyer of the home feels as though you are entering a luxury hotel, with a stunning floating staircase and a custom hanging light feature that is a piece of art in itself! The soaring two-storey foyer is flooded with natural light from oversized windows, creating a bright and welcoming space. A custom wooden piece subtly divides the foyer from the traditional dining room that is complete with a temperature-controlled wine room and glass doors that invite you to enjoy the expansive rear deck. The heart of the home is the open concept kitchen-family-dining space that is surrounded by windows and grounded by a beautiful gas fireplace. With an oversized island there is no shortage of space for you and your guests. Adjacent to the kitchen is a conveniently located powder room as well as a laundry/mudroom that can be concealed by a pocket door. The primary suite is a true oasis. With double door entry, a gas fireplace, and five-piece ensuite, no detail was overlooked. The three additional bedrooms all have ensuite access and walk-in closets. Completing this level is a laundry room and study area with built-in desk space. The 2,712 sq ft lower-level walk-up will not disappoint. The large recreation space features a built-in projector, billiards space, and wet bar. A home gym and two additional bedrooms as well as playroom/second home office finish off this space. Lush mature trees combined with meticulous landscaping will lure you to the rear yard. With approx. 1800 sq ft of outside living space, a gunite pool, and cabana, this backyard checks all the boxes! Enjoy the beautiful summer weather in this retreat-like home! (id:60626)
Century 21 Miller Real Estate Ltd.
Nw Corner Of Range Road 33 And Huggard Road
Rural Rocky View County, Alberta
Potential for future Country Residential development land with some waterfront lots. Quick access to Trans Canada Highway and schools with mountain views. Allocation of potable and consumable water license for 6 acre feet secured and included in the purchase price. (id:60626)
Century 21 Bamber Realty Ltd.
1130 Granville Street
Vancouver, British Columbia
Presenting 1130 Granville, centrally located in Vancouver's bustling Downtown Entertainment District. This property spans roughly 12,000 sft of mixed-use space, combining the charm of vintage aesthetics with modern potential. It features original handmade brick walls, hardwood floors, and high ceilings ranging from 12 to 16 feet, perfect for a variety of business ventures.The building houses 2 commercial spaces and 6 residential units (4 2-beds and 2 1-bedr apartments). With significant changes on the horizon for Granville Street and developments like 717 Davie spotlighting this area, 1130 Granville stands as a focal point for renewed tourism and business interest. Although the main and basement levels remain vacant, the easing of licensing rules create a compelling investment opportunity. Priced at a proposed $7.25 million with a minimum projected cap rate of 7% at full occupancy. SOLD AS IS WHERE IS. Don't miss this!!! (id:60626)
Exp Realty
40 Eagle Ridge Place Sw
Calgary, Alberta
Welcome to the epitome of luxury living in the prestigious community of Eagle Ridge. This exceptional, high-end bungalow, situated on a sprawling double lot, offers an unparalleled level of sophistication and elegance. With meticulous attention to detail and no expense spared, this home is a true masterpiece. On your drive toward the residence nestled into the curve of the cul-de-sac you are greeted with the picturesque parklike setting. Once you step inside past the hand chiseled Walnut doors, you are greeted by a grand foyer that sets the tone for the splendor that awaits. The main rooms are nothing short of magnificent, boasting expansive dimensions and exquisite finishes. Hardwood floors with parquet detailing, ledgestone and ornate metal fireplace surrounds, floor to ceiling windows offering views of the exquisite gardens, recessed lighting, rich wood paneling, smart home operation and security to name a few.The heart of this extraordinary home is undoubtedly the kitchen, which serves as the epicenter of both functionality and style. Designed to cater to the most discerning culinary enthusiasts, it features a walk-in cooler, a gas cooktop, double ovens, and commercial-grade appliances. Whether you're hosting a grand gala or preparing an intimate meal for loved ones, this culinary haven is sure to impress. The house boasts plenty of areas in which to relax, spend some quality time together or unwind in peaceful solitude, the bright sun filled family room, the sumptuous den with it’s hotel bar (complete with brass foot rail), the theatre room with 108” screen or the home gym with shower and sauna. The sleeping quarters are equally impressive, with five generously proportioned bedrooms that offer the ultimate retreat. The primary bedroom is a sanctuary unto itself, complete with a sunken lounge area, a cozy fireplace, a walk-in closet, and a luxurious ensuite bathroom. Every detail has been carefully considered to create a serene and private space for relaxation and rejuvenation. Beyond the walls of this remarkable abode lies an outdoor oasis. The stunning and meticulously manicured grounds provide a picturesque backdrop for outdoor gatherings or quiet contemplation. From the enchanting garden pathways to the awe-inspiring landscaping, every element has been thoughtfully designed to enhance the natural beauty of the surroundings. Located within the exclusive community of Eagle Ridge, this home offers not only luxury but also prestige and exclusivity. Nestled amidst other distinguished residences, this property stands as a symbol of accomplishment and refined taste. With its extraordinary features, unparalleled elegance, and magnificent surroundings, this property presents a rare opportunity to acquire an exceptional residence in one of the most sought-after communities. Don't miss your chance to experience the pinnacle of luxury living. (id:60626)
Century 21 Bamber Realty Ltd.
334094 Plank Line
Ingersoll, Ontario
118 acres of prime Oxford county opportunity tucked up against the growth boundary for Ingersoll Ontario. These lands touch the Ingersoll boundary on two sides and have direct access to the 401 and Highway 19 providing many future use possibilities. The land is currently farmed with 106 acres under cultivation providing a buyer crop income while they plan for the best future use of this parcel. Contact our team for mapping projections of services for the adjacent lands. This is a great buy and a very well positioned property! (id:60626)
RE/MAX Centre City Phil Spoelstra Realty Brokerage
RE/MAX Centre City Realty Inc.
4701 Piccadilly South Road
West Vancouver, British Columbia
This sophisticated & stylish ocean-view modern home is ideally situated on a private 17,800 sqft lot in one of West Vancouver´s most coveted beach communities. Thoughtfully crafted with top-tier features, this beautiful fam residence incl Control4, full Miele appliances, 2nd kitchen, theatre, & an elite fitness facility complete w sauna & indoor signature 'Michael Phelps´ lap pool. Offering over 8,000sqft of lux & spacious living w up to 5 bed,7 bath & a spa-like primary suite w fireplace, this hm boasts seamless indoor-outdoor living w breathtaking views. A separate 2-bed/2-bath nanny suite adds versatility. Engineered for wellness, this impeccable home features non-toxic materials, HEPA air filtration, and clean wiring f or a pure, balanced living environment-all just steps from the beach! (id:60626)
Angell
615 Briar Hill Avenue
Toronto, Ontario
Elegance and Sophistication in Highly Sought After Lytton Park. 6500 Sq. Ft. Of Living Space Completed in 2023, This Home Has It All. Impeccable Finishes W/No Detail Overlooked. Striking Precast Facade, Heated Driveway, Full Two Car Garage With Electric Car Charger. Interior Masterfully Crafted Cabinetry and Millwork, Recessed Lighting, 3 Gas Fireplaces Exceptional Flow For Entertaining and Family Living. Great Sized Primary Bedroom With 13 Ft Height W/Exquisite 5 PC Ensuite, and A Large Walk In Closet, Large Airy Bedrooms With Private Ensuites, W/Chef's Kitchen W/Top-Of-The-Line Appl (Sub-Zero & Wolf) That Opens To Family Room W/W/O To Deck W/Ample Light , Bright Lower Level W/Heated Floors. Huge Rec Room W/Full kitchen, Glass Enclosed Gym, Sauna, Upper & Lower 2-Laundry, Double AC& Furnaces. Stunning Backyard W/Heated Pool & Outdoor Pool Shower, Gazebo With Remote Adjustable Louvered. Steps To Top Schools, Shops, Eateries& Transit. (id:60626)
Rife Realty
6187 Scott Rd
Duncan, British Columbia
INCREDIBLE INVESTMENT OPPORTUNITY! This SUCCESSFUL & PROFIT DRIVEN MANUFACTURING BUSINESS is KNOWN ALL OVER NORTH AMERICAN and offers the next owner MASSIVE EXISTING & FUTURE POTENTIAL! The STATE OF THE ART over 18,000 sqft WAREHOUSE BUILDING was INTELLIGENTLY CONSTRUCTED to include A MASSIVE OPERATING FACILITY, PRIVATE OFFICES, STAFF KITCHEN & EATING AREA, FULL COMMERCIAL RESTROOMS, TONS OF STORAGE, LOADING BAYS and a FANTASTIC 2 BEDROOM + 2 BATHROOM SELF CONTAINED LEGAL SUITE w/its OWN LAUNDRY & A/C. Live onsite or use as added RENTAL INCOME! SOLAR PANEL SYSTEM recently installed. The POSSIBILITIES are ENDLESS with this RARE PURCHASE who's owners have finally decided to retire but will happily remain on short term to train the next business owner. CALL TODAY for FINANCIAL DETAILS and to BOOK your PRIVATE TOUR. Please DO NOT ENTER BUSINESS SITE without a CONFIMRED APPOINTMENT. (id:60626)
Rennie & Associates Realty Ltd.

