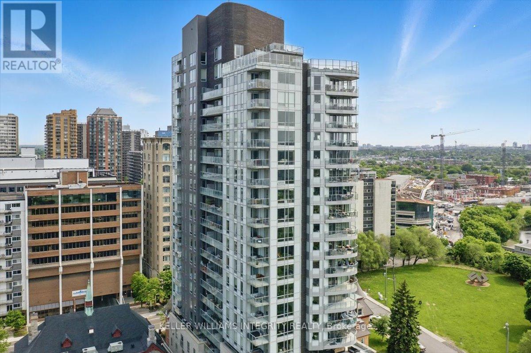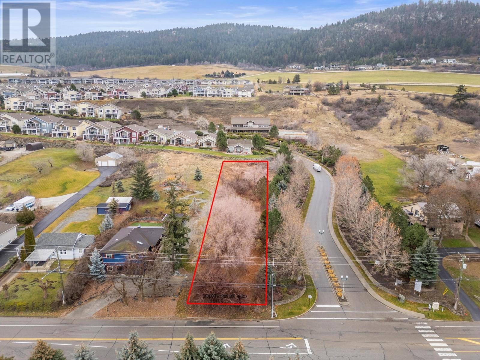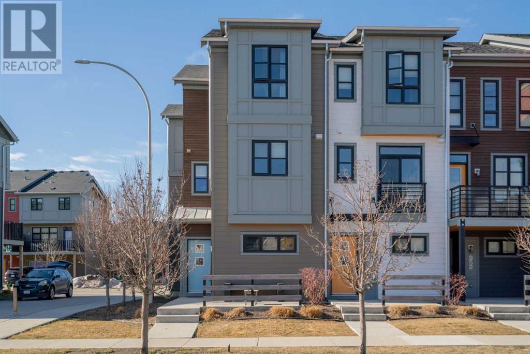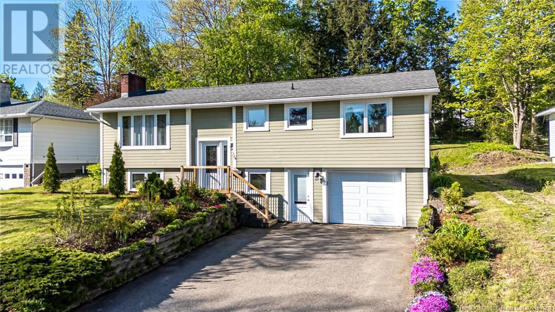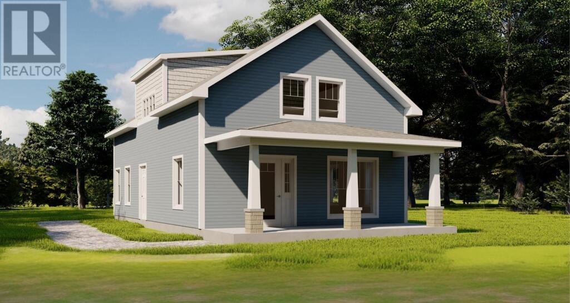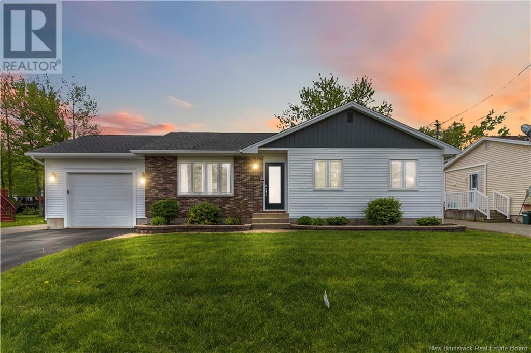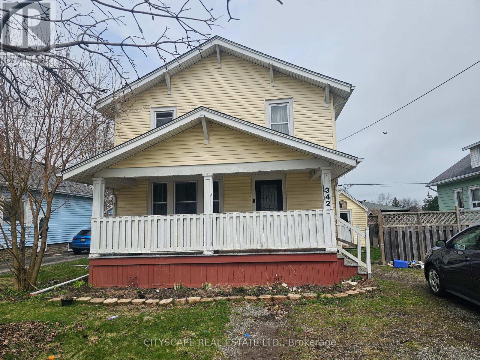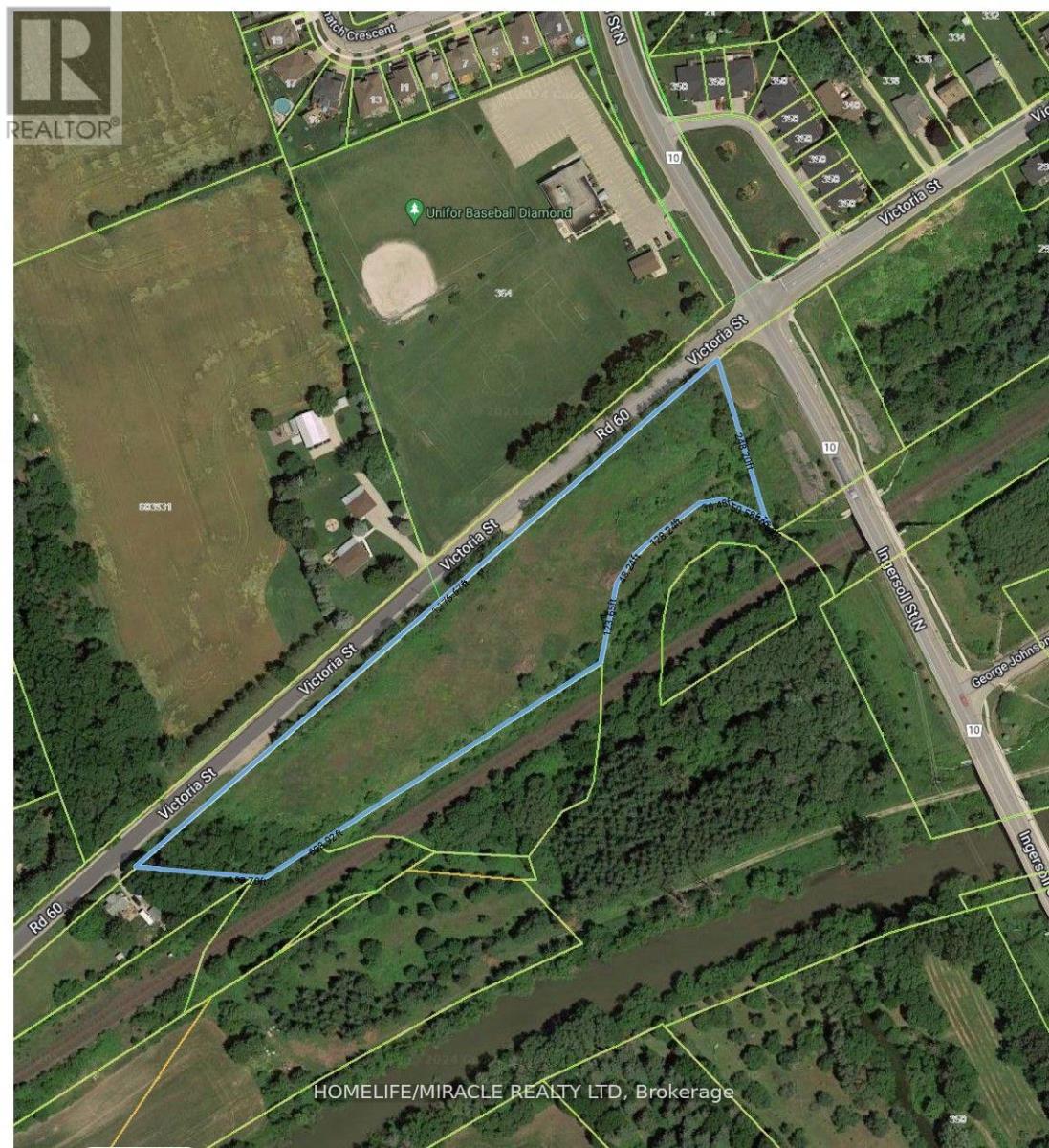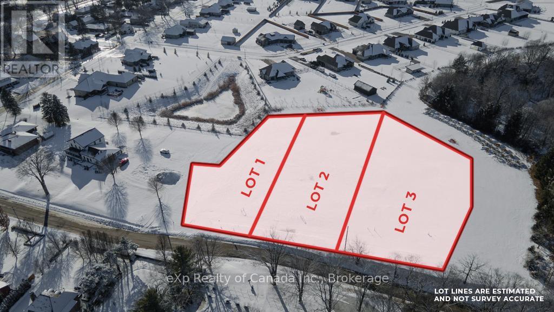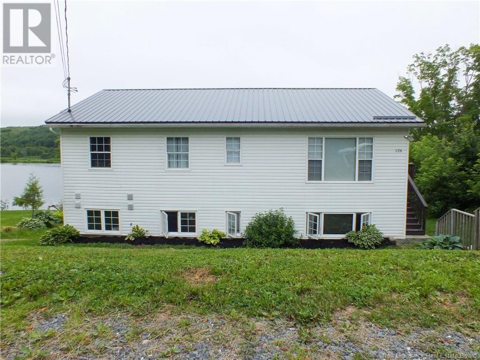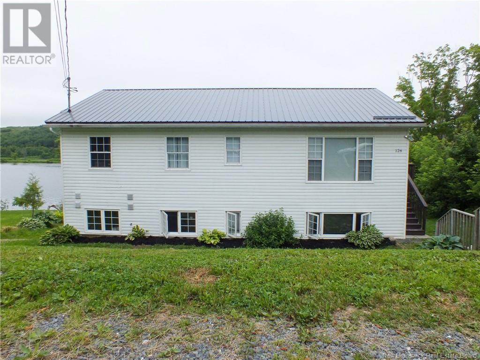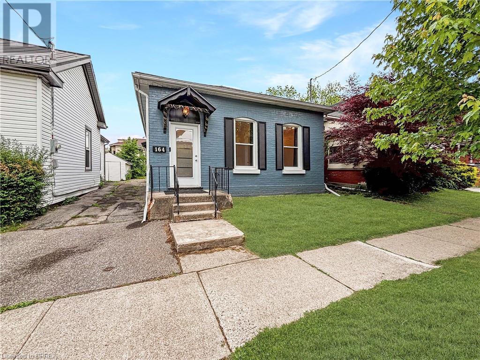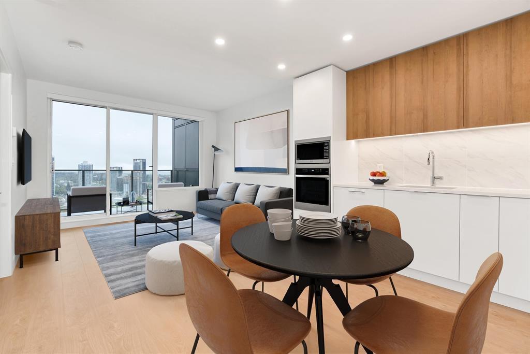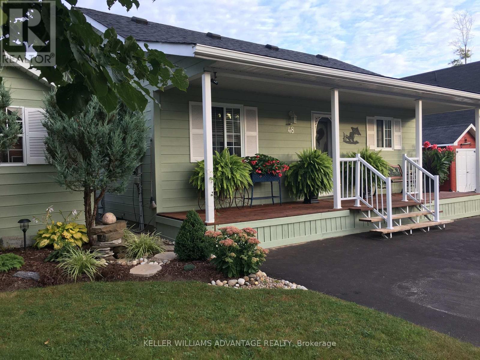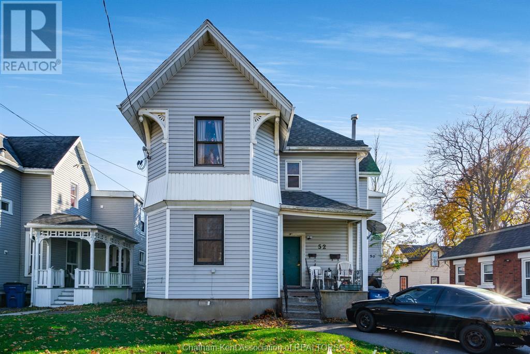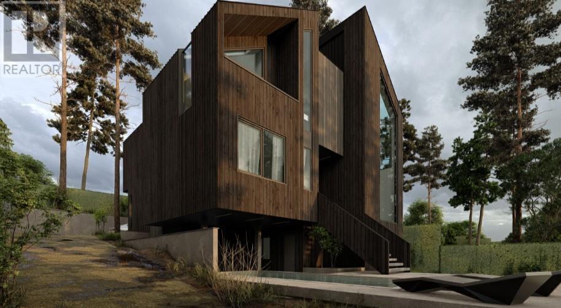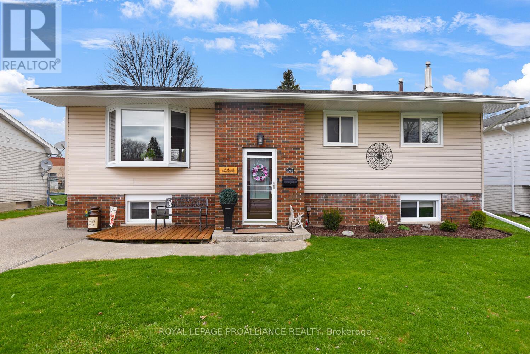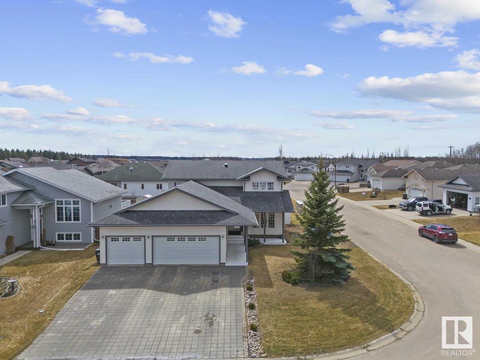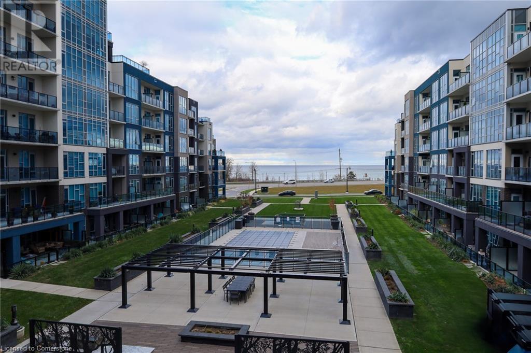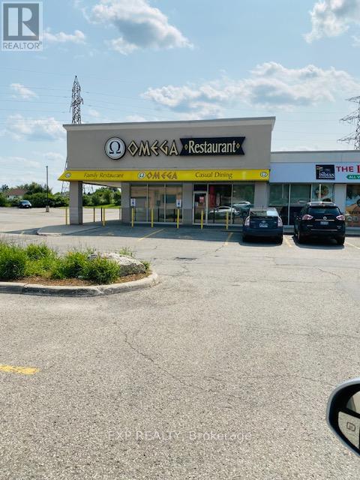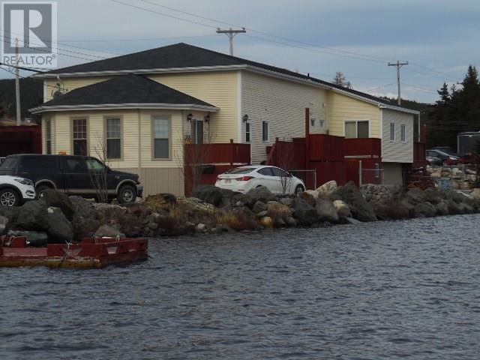416 - 16 Concord Place
Grimsby, Ontario
FANATASTIC VALUE!!! LAKEVIEW CONDO with UNOBSTRUCTED VIEWS OF THE LAKE, offering unmatched resort-inspired lifestyle! Watch the Sunrise & Moonrise over the Lake from the comfort of your own living room, bedroom or balcony! Enjoy the escarpment fall colours or sip on your favourite drink in your lovely lakeview balcony! Gorgeous one-bedroom-plus-den condo in desirable "Grimsby-On-The-Lake" community, with its trendy cafes & eateries, steps to scenic lakeside walk, waterfront trail & Casablanca beach. This bright condo - with an abundance of natural light, floor-to-ceiling windows, 9 ft ceilings & an open floorplan - is sure to impress! Stunning living room offers scenic views from every angle. Beautiful kitchen features elegant backsplash, Whirlpool stainless steel appliances & luxury porcelain tile flooring. Primary bedroom features a large walk-in closet. Good size den can be used as guest bedroom or home office. Convenient in-suite laundry. This unit features high-end finishes throughout & comes loaded with upgrades, including stunning glass shower, upgraded kitchen & bathroom countertops, upgraded kitchen cabinets & crown moulding, pot lights, enlarged walk-in closet & more! Enjoy a fantastic WATERFRONT LIFESTYLE, in resort-inspired, award-winning AQUAZUL, with its outdoor heated pool (surrounded by cabanas & BBQ stations), modern outdoor lobby with fireplace, gorgeous lakeview terrace (on 3rd floor), fully equipped fitness centre overlooking the lake, stylish party/club room, as well as billiards, media & games rooms. One storage locker and One underground parking. Conveniently located, just off the QEW & close to Grimsby GO for easy commutes. EV Charging stations on-site. READY TO LIVE YOUR BEST LIFE? (id:60626)
RE/MAX Niagara Realty Ltd
140 Cherry Brook Road
Dartmouth, Nova Scotia
Welcome to this beautifully upgraded home offering modern comfort, thoughtful design, and a prime location. Renovated extensively in 2019/2020 by previous owners, this home sits on a flat, private lot with ample backyard spaceperfect for outdoor living, gardening, or entertaining. Inside, the upper level features two good-sized bedrooms, a home office/den and a spacious bathroom. The open-concept main floor offers a stylish kitchen with a moveable island, and a cozy dining nook. The living and dining areas flow seamlessly, creating a warm and inviting atmosphere. With an unfinished basement featuring high ceilings, roughed-in plumbing, and large egress windows, the possibilities for additional living space, an in-law suite or rec-room are endless. The homes extensive upgrades in 2019/2020 include: concrete foundation with increased footprint and 8-ft basement ceiling, Double-head heat pump with air conditioning for year-round efficiency, electrical (200-amp panel) & plumbing throughout, insulation, and reinforced structure for durability and comfort, new hot water tank (2025). Located just minutes from shopping, dining, schools, and major routes, this home offers the perfect blend of modern living and convenience. (id:60626)
RE/MAX Nova (Halifax)
1101 - 428 Sparks Street
Ottawa, Ontario
Green space right in your face! With quick possession available and perched high on the 11th floor above the city in one of Ottawa's most prestigious buildings, this move-in ready turn-key northeast-facing suite offers an extraordinary lifestyle wrapped in elegance & thoughtful design. Tucked into a peaceful pocket of greenery yet just steps from downtown action, LRT just one block away, fine dining, festivals & cultural hotspots - this is downtown living without compromise. Enjoy the proximity to the Ottawa River & nature trails perfect for hiking, walking, cross-country skiing, cycling & snow-shoeing - the best of both worlds! Inside, you'll appreciate the spacious layout with 9 feet ceiling, engineer hardwood & tile throughout, beginning with an inviting foyer complete with generous closet space and a tucked-away laundry area. Just beyond, the spa-inspired bathroom features a deep soaker tub & sleek tile accents, while the bedroom offers a peaceful retreat with two large windows & a roomy closet. The heart of this home is its open-concept living space - an ideal blend of form & function. The chef's kitchen steals the spotlight with built-in appliances, two-toned cabinetry, a stylish backsplash, and waterfall quartz countertops. Whether you're preparing a quiet dinner or hosting friends, the adjacent dining area & airy living room set the perfect tone. Step out to your private balcony for some of the city's best views of Parliament Hill, the Ottawa River, the Supreme Court of Canada & Lac Leamy Casino's fireworks in August! This unit also includes underground parking with EV chargers available & a storage locker. But what truly sets Cathedral Hill apart are its exceptional amenities: a full-service concierge, full-time in house superintendent, state-of-the-art fitness centre with sauna & steam shower, stylish party lounge with a bar and catering kitchen, guest suites, a dog wash station, car wash bay, & even a workshop for your creative pursuits. (id:60626)
Royal LePage Integrity Realty
24 Addison Street
Bayham, Ontario
Fantastic location on this ufour season bungalow, offering 2 bedrooms in the main house and a third guest room in the garden suite - with private entrance from the carport. Enjoy unbeatable views of nature from the front porch, Port Burwell Provincial Park is directly across the way and beach access is just a quick walk up the street. Port Burwell offers fantastic Pickerel fishing and you have plenty of room here for your boat. The second driveway offers a drive through gate so you can keep it right in your own backyard! With the Marina so close, you'll be the first one on the water all summer long! In the cooler months, you will enjoy warming up by one of the two gas fireplaces. Never worry about being without power, there is a generator at the ready! This home is a great cottage option for those looking for a quiet place to get away, and offers a potential investment opportunity also. Recent updates include: kitchen, bathroom, flooring, drywall ceiling in dining room, paint, crawlspace insulation upgraded, installation of a generator, shed, second driveway and gate. (id:60626)
RE/MAX Centre City Realty Inc.
779 Waasis Road
Oromocto, New Brunswick
Beautifully maintained 4-level split home. Main level offers bright, well-equipped kitchen with stainless steel appliances, island, and direct access to spacious deck that overlooks fenced backyard filled with mature trees - perfect for relaxing or entertaining. Adjacent to kitchen is dining area, and living room is set apart by elegant French doors, adding both style and privacy. Upstairs, youll find primary bedroom complete with ensuite, along with two additional bedrooms and full main bath. Lower level offers cozy family room anchored by propane stove, convenient half bath, and mudroom with direct access to oversized attached double garage (26x24) - ideal for vehicles, storage, or workshop space. Final level provides ample storage and laundry area with utility sink, perfect for keeping things organized. Recently refinished hardwood floors. Fantastic location - close to parks, easy access to Highway & near all amenities. Set on generous lot with lovely landscaping, this home is move-in ready and offers comfort, space, and thoughtful details both inside and out. (id:60626)
RE/MAX East Coast Elite Realty
7740 Okanagan Landing Road
Vernon, British Columbia
Okanagan Landing building lot across the road from the lake! The Okanagan Landing neighbourhood has an incredible range of recreational amenities, is close to dining experiences and serves as the idyllic environment for a half-acre bare lot directly across from the waterfront. Bring your own builder and your own timeline, this site with breathtaking Okanagan Lake views offers superb flexibility, including the potential for a multi-family property. You’ll love the proximity to world-class golfing, Paddlewheel Park (beach), the Yacht Club, restaurants, public transportation and more. Utilities are available at the lot line. No ground work has been completed. Come take a look today. (id:60626)
RE/MAX Vernon Salt Fowler
2709, 1122 3 Street Se
Calgary, Alberta
PANORAMIC PRIVATE MOUNTAIN & CITY VIEWS 27 FLOORS HIGH where skyline meets status! A place where ambition meets luxury & your next chapter unfolds with breathtaking WEST–facing MOUNTAIN & TOWER VIEWS as your daily backdrop! Whether you're a working professional, savvy investor or a visionary who wants to live above it all, this NORTHWEST CORNER UNIT in Beltline isn’t just a home—it’s a power move! Your OPEN-LAYOUT is elevated by LAMINATE floors, high-quality Miele & Blomberg STAINLESS STEEL appliances, sleek white QUARTZ COUNTERS & all white Armony Cucine high-quality cabinetry from Italy. From SOFT-CLOSE drawers to under-cabinet lighting & chrome fixtures, every detail whispers complete elegance. There’s a GARBURATOR for easy clean-up, IN-SUITE LAUNDRY for convenience & plenty of STORAGE with 5 in-unit closets & 1 STORAGE LOCKER—because high-function living should always look this good! This unit comes with 1 TITLED PARKING STALL so your downtown lifestyle includes the peace of mind of secured parking too. The PRIMARY BEDROOM is a showstopper with WEST-facing TOWER VIEWS reminding you each day to chase your dreams! Plus a 4pc ENSUITE BATH to your own private escape after the hustle. Down the hall, a FULL BATH next to a SECOND BEDROOM with NORTH UNOBSTRUCTED VIEWS! With a slight glance over your shoulder, catch more CITY VIEWS, bringing you peace, ideal for a home office or guest suite with a skyline glow! Your spacious PRIVATE WEST BALCONY is your golden hour post-work decompression zone—inhale, exhale & take it all in—the heartbeat of Calgary is right below you. Take your investment further because you’re just steps from the brand-new Culture + Entertainment District—a $1B development bringing 4 million sqft of restaurants, retail & vibrance to your doorstep. Make every day a new adventure & walk to the Stampede Grounds or hockey game at the Saddledome (9 min walk). Enjoy breakfast, lunch & dinner at 17th Ave (8 min walk), at East Village (12 min walk) or at Ingle wood (18 min walk). On the way back, stop at Calgary’s fan favourite Village Ice Cream (4 min). Your morning latte? Z-Crew Café is right downstairs. Groceries? Take your pick by foot—Sunterra (6 min walk), H-Mart (8 min walk), Superstore (11 min walk). Your inner athlete will love the 6th floor GYM or test your agility at Boxing (4 min walk). If you’re a career-focused individual upgrading your credentials at Bow Valley College (12 min walk), seamless commuting is key—with bus service right outside & Victoria Park LRT (8 min), this location supports both work & continued growth. Slip out of the downtown buzz with QUICK ACCESS to Macleod Tr (1 min), Memorial Dr (4 min) & Deerfoot Tr (6 min). This is more than a place to live with a bonus outdoor COURTYARD & indoor PARTY LOUNGE (7th floor) to host! It’s your high-rise launchpad into the best of Calgary. Live in it, rent it, or show it off—it’s magnetic & designed for those who just want more. WELCOME TO THE GUARDIAN! Book a private viewing today! (id:60626)
Real Broker
1456 Cassat Drive
Martensville, Saskatchewan
Welcome to 1456 Cassat Drive. This charming 5 bedroom, 4 bathroom two-storey home is located just steps away from two elementary schools - École Holy Mary Catholic School, and Lake Vista Public School – making it the perfect home for a growing family. Large windows invite plenty of natural light into the main floor living room and kitchen. Upstairs, note the rare 4 bedroom layout, complete with a 4-piece bath, and designated laundry room. Not to be outdone, the spacious master bedroom features a walk-in closet, and a gorgeous 5-piece ensuite. As you head downstairs, through double doors into the finished basement, you will find a large family room, hosting an additional bedroom and 4-piece bath. Outside, your two-tier covered deck leads to a firepit area, and double detached garage. Don’t miss your chance to own this exceptional family home in the constantly growing City of Martensville. (id:60626)
The Agency Saskatoon
130 Silvergrove Road Nw
Calgary, Alberta
Welcome to this charming semi-detached bi-level with NO CONDO FEES in desirable Silver Springs. Located on a quiet street this home has great curb appeal, tidy landscaping and beautiful perennial gardens. This home is bright and spacious with a huge living room and dining room, cozy wood burning fireplace, large windows and rich laminate flooring. Built-in storage provides a place for everything. The eat-in kitchen offers plenty of cabinet space, granite countertops, updated backsplash and room for a good sized table. The sliding glass door leads to a lovely covered deck and expands your living space to the outdoors. It’s the perfect spot to relax or entertain family and friends. A good sized primary bedroom and a full bathroom complete the main floor. Downstairs you will find another bedroom with a walk-in closet and a large family room that could easily be divided to create another bedroom or two. There is also a 3 piece bathroom and a big laundry room with additional storage space. The yard is a private oasis with beautiful perennial gardens, patio, raspberry bushes and lots of trees. The single detached garage is insulated and provides additional storage for seasonal and outdoor gear. Perfect for first time home buyers, down sizers or investors. Conveniently located close to transit, shopping, schools and restaurants. You will love living in Silver Springs with its many parks and paths, outdoor swimming pool, community center, golf, tennis and sports fields. Quick access to Crowchild Trail and Stoney Trail will have you downtown and to the mountains in no time. Don’t miss your opportunity to make this home yours. (id:60626)
Real Estate Professionals Inc.
960 Walden Drive Se
Calgary, Alberta
Welcome Home to This Stunning 3-Bedroom corner Unit with Sunny South Exposure in Walden! This bright and beautifully updated 3-bedroom, 2.5-bath end unit townhome offers the perfect blend of style, function, and community living. Enjoy the sunny south-facing balcony and relax on the charming front patio—a great spot to catch up with neighbours and friends. Prefer private entry? Step inside through the attached garage, which includes a versatile flex room—perfect for a home office, gym, or potential fourth bedroom. Thoughtful upgrades throughout include: Newer carpet, Renovated main floor half-bath, Custom built-in desk/office nook, Designer wallpaper in all bedrooms, Quartz countertops, Stainless steel appliances, Engineered hardwood floors, 9 ft ceilings for an airy, spacious feel. The bright open-concept main floor features a cozy living room, a designated office/desk area, a stylish kitchen with plenty of cabinets, counter space, and two windows that flood the room with natural light. The spacious dining area flows seamlessly onto your sunny south-facing deck with a privacy screen and BBQ gas line, making outdoor entertaining a breeze.Upstairs, the generous primary bedroom offers multiple windows, elegant designer touches, a walk-in closet, and a private 3-piece ensuite. Two additional good-sized bedrooms, a full bathroom, and convenient upstairs laundry complete the upper level.The garage flex room can easily be removed to restore the original double tandem garage layout if desired.Located steps from a community green space and fire pit, this home offers a true sense of neighbourhood living. You’re also just minutes from parks, shopping, restaurants, Starbucks, Tim Hortons, and major routes like Macleod Trail, Stoney Trail, and Deerfoot Trail.Welcome home to Walden—where modern living meets everyday convenience! (id:60626)
RE/MAX Complete Realty
112 Edward Street
London South, Ontario
Attention investors and first time home buyers!! Welcome to 112 Edward St. Located in a highly sought-after neighbourhood, this charming home features 3 bedrooms and 2 bathrooms. Just a short walk to Worltey Village, local shops, and popular restaurants. It offers both comfort and convenience in one of Londons most desirable locations. The durable metal roof offers peace of mind and low maintenance for years to come, along with a fully fenced in yard which is perfect for outdoor privacy and entertaining. Don't miss this great opportunity. Book your private showing today. (id:60626)
The Realty Firm Inc.
38 Cardigan Lane
Moncton, New Brunswick
Welcome to 38 Cardigan lane....Great curb appeal in popular Pinehurst subdivision. This bungalow features an open concept kitchen & living room with cathedral ceilings. Kitchen has oak cabinets with an island. Living room has propane fireplace, Also has Mini Split... Patio door to back deck. Lots of hardwood floors here. Master bedroom plus 2 other bedrooms. Bathroom has double sinks and Jacuzzi tub. Lower level is nicely finished with bedroom, 3pc bath & laundry, 2 family rooms. Outside is completely fenced yard with a Baby barn and has double paved driveway....This Home has been very well kept and is ready for showings call your favorite REALTOR® today. (id:60626)
Keller Williams Capital Realty
15 Toscana Gardens Nw
Calgary, Alberta
Welcome to #15 Toscana Gardens NW. This wonderful 2 storey, walk out lower-level townhome is beautifully placed in the complex - facing south on to a park like setting treed walkway. Super cozy picket fenced front yard gets you to the front entry door leading to lower level fully finished office/rec room. On this level you will also find a nice size storage room, mechanical room and a door to the double attached insulated garage. Head up to the open concept design main floor with gleaming hardwood floors and front to back huge windows bringing lots of sun light. Spacious kitchen comes with SS appliance package, upgraded 8 ft tall cabinets, huge central island, white quartz counters and convenient pantry. Open to dining and living room with a sliding door with access onto a deck that has a handy gas BBQ outlet you can take in the beautiful mountain views over the rooftops. Cleverly located full laundry room and half bath complete this level. Second floor offers 2 large primary bedrooms with own ensuites and walk-in closets. This home is beautifully appointed with hardwood floors throughout, offers mountain views from the south master bedroom, best location in the complex and super neighbors. A great location - walking distance to the Tuscany schools and close to the Tuscany Market and the Tuscany Club. There is a City Transit stop at the complex entrance. (id:60626)
Iq Real Estate Inc.
164 Lynhaven Street
Fredericton, New Brunswick
Located in a sought-after neighbourhood on the hill, this updated 4-bedroom home blends style, comfort, and convenience. The exterior showcases upgraded windows and siding, while inside youll find a welcoming open-concept layout ideal for both everyday living and entertaining. The kitchen is a standout, featuring black granite countertops, a modern glass tile backsplash, and warm, classic cabinetry. A ductless heat pump ensures year-round comfort in the main living space. The main floor includes three spacious bedrooms, a beautifully updated bathroom with a tiled shower, and a primary suite with a walk-in closet and private half-bath. Ample storage is available throughout with generous closets and a pantry. The lower level adds versatility with a fourth large bedroom, a full bath, and a generous rec room or family area. Youll also find laundry and storage space in the utility room, direct access to the attached garage, and a walkout to the front driveway. Enjoy being just minutes from ODell Park, scenic walking trails, local markets, shops, and restaurantsthis is a home that truly delivers on location and lifestyle! (id:60626)
The Right Choice Realty
Lot 25-8 Michaela Street
Pictou, Nova Scotia
This is a Facsimile Listing for a New Build. Photos included are Artist Renderings. Welcome to The OrchidYour haven of effortless living in seaside Pictou. Discover the perfect blend of comfort, convenience, and coastal charm in this stunning 2-level home. Designed for those seeking a low-maintenance lifestyle, The Orchid at RoseView Estates offers the ideal retreat - with no condo fees. Located just minutes from Pictous historic waterfront, hospitals, boutique shops, & charming restaurants, this vibrant new subdivision combines modern design with the timeless appeal of small-town living. Why The Orchid is perfect for you? Thoughtful design for modern living: With 9' ceilings, an open-concept layout, and oversized windows, your home is bright, airy, and ideal for relaxing or hosting friends. Whether youre creating a home office or enjoying a quiet evening, The Orchid provides the flexibility you need. Luxurious comfort: Retreat to your personal oasis featuring a spa-like ensuite and a spacious walk-in closet. Perfect for unwinding after a productive day or preparing for a relaxing seaside stroll. Chef-Inspired Kitchens: Custom cabinetry, premium countertops, and sleek stainless-steel appliances make every meal an experience, from quick lunches to dinner parties. Low-maintenance living, maximum enjoyment: A three-year landscaping contract includes lawn care and snow removal, freeing you to enjoy life without worrying about upkeep. Professionally designed green spaces provide a tranquil environment to unwind or socialize. A brush-finish concrete driveway and parking pad are included, with the option to add a custom 18'x22' garage. Energy-efficient and durable: Built with Insulated Concrete Form (ICF) foundations, these homes ensure superior strength, energy savings, and lasting comfort. Your dream lifestyle awaits: RoseView Estates combines coastal charm with modern convenience, creating the perfect community for anyone seeking all-inclusive, stress-free livi (id:60626)
The Agency Real Estate Brokerage
2358 Prospect Road
Hatchet Lake, Nova Scotia
This beautiful home is ready to welcome a new owner. The open-concept living and dining area is built for entertaining and hosting, and has beautiful hardwood floors and a cozy wood stove. The sunny kitchen and large pantry and storage area are ready for cozy cooking and parties. The main floor has 3 bedrooms and a full bath, with a large and sunny primary bedroom. Upstairs, the second level has a large family room/library and a great den or guest space. The partially finished lower level has a rec room, laundry, and a convenient half bath, with lots of additional space to expand. Plus, this property has tons of storage space, inside and out. A NEW ROOF with warranty has been recently added (2025) as well as a ducted heat pump (2023), new well pump (2022), lower level powder room (2025), and new fencing and landscaping in the yard to name just a few. There's almost a third of an acre of space to stretch out, and being located in the beautiful community of Hatchet Lake means you're close to lots of parks, trails, and beaches, but only 20 minutes to downtown Halifax. This home is a true Nova Scotia gem. (id:60626)
Keller Williams Select Realty
104 Shannon Drive
Moncton, New Brunswick
Welcome to 104 Shannon Drive A Beautifully Upgraded North End Bungalow Situated in one of Monctons most desirable North End neighborhoods, this meticulously maintained 4-bedroom, 2-bathroom bungalow is the perfect blend of comfort, style, and convenience. Step inside to discover a bright and spacious main floor featuring gleaming hardwood, quality laminate, and ceramic tile throughoutno carpet here! The well-appointed kitchen flows seamlessly into the open living and dining areas, creating an inviting space for everyday living and entertaining. The home features two full bathrooms, each with modern fixtures and finishes. The fully finished basement offers extra living space, perfect for a family room, home office, or guest suite. Comfort is ensured year-round with a ductless mini-split heat pump, while the attached garage adds convenience and storage. The exterior boasts excellent curb appeal with a neatly landscaped yard and paved driveway. Located close to schools, parks, shopping, and all amenities, this move-in ready home is ideal for families or those looking to downsize without compromise. Dont miss your opportunity to own a fully upgraded home in Monctons sought-after North End. (id:60626)
3 Percent Realty Atlantic Inc.
436 Old Mill Road
Norfolk, Ontario
Small Town Charm! Thoughtfully designed country home filled with character. Located conveniently between London, Cambridge, Hamilton, & Niagara - commute is a breeze. Situated on a quiet cul-de-sac on a generous 192 X 184ft private lot surrounded by mature trees. * Calling all Investors, DIY-enthusiasts, & First-time home buyers looking to purchase on a budget * Enter through the bright sunroom into the front living room. Main-lvl bedroom & 4-pc bath ideal for buyers looking for single level living. Eat-in family sized kitchen ideal for growing families. Formal dining space across from the family room W/O to rear patio. Upper level finished w/ 3 additional bedrooms, 2-pc bath & additional sunroom/ den offering plenty of room for family & guests. Finished W/O BSMT w/ spacious rec-room entertainment space can be used as an in-law suite or guest accommodation with fully functional kitchen & 3-pc bath along with an unfinished workshop utility room. (id:60626)
Cmi Real Estate Inc.
2301 - 208 Queens Quay Way W
Toronto, Ontario
Waterclub (South Tower). Beautifully Updated & Furnished Studio In The Heart Of Toronto's Harbourfront! Bright Big City Views Incl. CN Tower! 9Ft Smooth Ceilings+Crown Moulding! Floor To Ceiling Windows! Steps To Lake & Boardwalk, TTC, Underground 'Path', Union Stn, Cafes, Groceries, W/I Clinic, Pharmacies +More! Facilities: 24Hr Conc., Guest Suites, In/OUtdoor Pool+Sun Deck, Saunas+Steams, Exercise Rm, Bbq Area, Billiards & 2 Party Rms! Enjoy The Lifestyle! (id:60626)
Right At Home Realty
342 Brock Street
Fort Erie, Ontario
Welcome to this wonderful income generating home. This property features an amazing layout with modern laminate finish having large windows allowing alot of sunlight in every room! This home is ideal for any investor and first time home buyer for its unique opportunity to generate income from renting the basement! This home features large living room, kitchen, main floor bathroom & dining room with access to a deck in the completely fenced in backyard. Upstairs you will find 3 bedrooms and the main full bathroom. There is also a laundry upstairs for convenience. Lower level includes a separate entrance, laundry area, new kitchen & extra bedroom. New laminate flooring throughout, insulation updated, roof shingles replaced in 2018. The backyard features a cozy he/she shed or playhouse for the kids and an extra storage shed. You are just minutes to the Niagara River, major highways, shopping and all that Niagara's south coast has to offer. Just add your personal touches to complete the look. (id:60626)
Cityscape Real Estate Ltd.
1921 32a St Nw Nw
Edmonton, Alberta
Welcome to this stunning bi-level home in the heart of Laurel! Featuring vaulted ceilings, this home offers a bright and open layout with a cozy fireplace on both the main floor and basement. The main level includes 2 spacious bedrooms, 2 full bathrooms, a generous dining area, and a vaulted living room perfect for entertaining. The fully finished basement boasts 2 additional bedrooms, a full bath, and a huge open living area with another fireplace ideal for family gatherings or a home theatre setup. Enjoy year-round comfort with central A/C and central vacuum. Step outside to a beautiful deck with extra storage underneath, plus a nearly new shed in the backyard. The home also features a front-attached double car garage. Located close to schools, parks, shopping, and transit, this home truly has it all! (id:60626)
Initia Real Estate
712 - 7 Erie Avenue
Brantford, Ontario
Welcome To Grandbell Condos! 2 Bedrooms + Den 858.8 Sqft. Of Open Concept, Living/Dining Room Features 9 Ft. Ceiling. Modern Kitchen, Stainless Steel Appliances. This Boutique Building Offers Modern Finishes, Upscale Amenities And Convenience. Steps To The Ground River. Surrounded By Scenic Trails. Located Minutes From Laurier University. Walking distance to Newly built Plaza With a Tim Hortons, Freshco, Beer Store, Boston Pizza, and More. (id:60626)
Homelife/miracle Realty Ltd
00 Victoria Street
Ingersoll, Ontario
Prime location alert! Just minutes from HWY 401, situated in the thriving town of Ingersoll, this remarkable residential development land offers more than 4 acres of potential waiting to be discovered. Zoned RR, the possibilities here are endless. Don't miss out on this golden opportunity to make your dreams a reality!" (id:60626)
Homelife/miracle Realty Ltd
Lot 2 - 228 Church Street
Norwich, Ontario
***Build Your Dream Home in Beautiful Otterville!***Welcome to Otterville, one of Oxford County's most charming and sought-after communities! Known for its peaceful atmosphere, friendly neighbours, and scenic surroundings, Otterville offers the perfect blend of small-town charm and modern convenience. Nestled in this picturesque village, this sprawling 0.973-acre building lot presents a rare opportunity to bring your dream home to life. With ample space to design a custom home tailored to your needs, you'll have plenty of room for lush landscaping, outdoor entertaining areas, or even a backyard oasis. Surrounded by natural beauty, this property provides a tranquil retreat while still being within easy reach of essential amenities. Enjoy nearby parks, golf courses, walking trails, and local shops, all while being just a short drive from major highways for convenient commuting. Whether you envision a cozy country-style home, a modern masterpiece, or a spacious family estate, this lot offers endless possibilities. Don't miss this incredible opportunity to secure a prime piece of land in one of Oxford County's most desirable locations. (id:60626)
Exp Realty Of Canada Inc.
126 Richmond Street
Woodstock, New Brunswick
Invest in your future with this well-maintained duplex in the heart of Woodstock, offering strong rental potential and beautiful views of the Saint John River. Whether youre an experienced investor or looking to offset your mortgage with rental income, this versatile property is ready to deliver. The main level features an open-concept living, kitchen, and dining area with an impressive cathedral ceiling that tenants love bright, spacious, and welcoming. This unit includes 4 generous bedrooms, making it ideal for families seeking long-term rentals. The lower level offers a separate 3-bedroom unit with its own entrance, providing an excellent opportunity for dual rental income or owner-occupied living with a reliable income helper. Key features include a durable metal roof for low maintenance and peace of mind. Tenants will appreciate the direct access to the NB Trail for walking, biking, ATVing, and snowmobiling, plus the unbeatable location close to schools, shopping, the Ayr Motor Centre, Connell Park, and all local amenities. A property with this income potential, prime location, and river views is a rare find in Woodstock. (id:60626)
Keller Williams Capital Realty - Woodstock Branch
126 Richmond Street
Woodstock, New Brunswick
Welcome to this well-maintained duplex perfectly positioned to enjoy stunning views of the Saint John River in beautiful Woodstock, New Brunswick. Whether youre searching for a smart income helper or a versatile multi-generational living arrangement, this property is designed to meet your needs. The main level boasts a bright and inviting open-concept layout with a soaring cathedral ceiling that seamlessly connects the living room, kitchen, and dining area ideal for family gatherings and entertaining. With 4 bedrooms on the main floor, theres plenty of room for everyone. The lower level offers a separate 3-bedroom unit, providing excellent rental income potential or comfortable space for extended family. Additional features include a durable metal roof for peace of mind and low maintenance. Step outside and youre just moments from the NB Trail perfect for walking, biking, ATV adventures, or snowmobiling all year round. Enjoy the convenience of being close to schools, shopping, the Ayr Motor Centre, Connell Park, and all the amenities Woodstock has to offer. Dont miss your chance to own this versatile property with unbeatable river views and so much to offer. (id:60626)
Keller Williams Capital Realty - Woodstock Branch
445 Hamilton Road
London, Ontario
Don’t miss this incredible opportunity to own a turn-key income property! This updated front-to-back legal duplex offers two beautifully renovated two-bedroom units, ideal for tenants seeking comfort and convenience. The property features parking for four vehicles plus a detached oversized double-car garage—perfect for extra storage or potential rental income. Upgrades include a roof (2020) on both the house and garage, updated windows, modernized electrical systems, and a separate basement entrance offering additional flexibility, Whether you’re a seasoned investor or just entering the rental market, this well-maintained duplex is a solid addition to any portfolio. (id:60626)
Exp Realty
445 Hamilton Road
London, Ontario
Don’t miss this incredible opportunity to own a turn-key income property! This updated front-to-back legal duplex offers two beautifully renovated two-bedroom units, ideal for tenants seeking comfort and convenience. The property features parking for four vehicles plus a detached oversized double-car garage—perfect for extra storage or potential rental income. Upgrades include a roof (2020) on both the house and garage, updated windows, modernized electrical systems, and a separate basement entrance offering additional flexibility, Whether you’re a seasoned investor or just entering the rental market, this well-maintained duplex is a solid addition to any portfolio. (id:60626)
Exp Realty
164 Nelson Street
Brantford, Ontario
Renovated 4-Bedroom Bungalow with Deep Lot Near Downtown & Laurier! Beautifully updated and move-in ready, this 4-bedroom open-concept brick bungalow sits on a deep lot just steps from Wilfrid Laurier University and the downtown core. Perfect as a first home or an investment property, this home features new windows and doors, modern pot lights, updated flooring and tile work, a stylish 3-piece bath with shower panel, fresh paint inside and out, and a fully renovated kitchen with quartz countertops, new cabinets, and stainless steel appliances. Convenient main-floor laundry with washer and dryer included. Upgrades include cellulose attic insulation, spray-foamed basement walls, PEX plumbing, double-brick exterior, copper wiring with updated breaker panel, 2014 furnace, and a 2012 roof. (id:60626)
Real Broker Ontario Ltd.
44 Grantham Avenue S
St. Catharines, Ontario
Welcome to 44 Grantham Ave South, a beautifully updated 2-bedroom home that seamlessly blends character with modern comforts. This home offers a warm and inviting atmosphere with beautiful, quality upgrades throughout. Step inside to find a bright and spacious living area with stylish finishes, perfect for relaxing or entertaining. The updated kitchen has modern cabinetry, sleek countertops, and quality appliances, making meal prep a breeze. Both bedrooms are well-sized, and there is a updated main bathroom. Outside, enjoy the privacy of a fenced backyard ideal for pets, gardening, or summer gatherings. With its prime location close to schools, parks, shopping, and transit, this charming home is perfect for first-time buyers, downsizers, or investors alike. Located in a convenient St. Catharines neighborhood, you are just minutes from shopping, schools, parks, and transit. Don't miss your chance to own this delightful property! Schedule your showing today. Property taxes estimated from regional calculator. (id:60626)
Royal LePage NRC Realty
2 Main Street
Deseronto, Ontario
Enjoy peaceful country-style living with the convenience of in-town access from this beautiful 3 bedroom, 2 bath home, resting on nearly 2 acres of forested lot overlooking Lake Ontario. Take in stunning sunrise views of the Bay of Quinte in the winter, and enjoy the privacy of this R3-zoned property, all while being just a short walk to downtown and close to all amenities. Built and first occupied in 2014, this well-kept home features a solid oak kitchen, updated tile backsplash, new luxury vinyl plank flooring throughout majority of the main level, and a cheater ensuite off the primary bedroom. Patio doors off the kitchen lead to a spacious deck and a 15' above-ground pool, a perfect space for relaxing or entertaining. Energy efficiency shines here, thanks to a new 2024 electric heat pump that has kept the house cool all summer and cozy all winter without the need for the auxiliary propane furnace. Additional updates include new ducting and furnace (2022), Novik stone parging on the exterior (2021), drywalled basement ready for finishing, and a new outdoor shed (2022) for additional storage. With main floor laundry and scenic surroundings, this home is ideal for families or downsizers seeking space and tranquility. This property is only steps away from a children's playground park, plus conveniently located just 10 minutes to Napanee or Hwy 401, 25 minutes to Belleville, and just over 30 minutes to Kingston. This home offers the perfect balance of peaceful living and close access to nearby in-town amenities. (id:60626)
Royal LePage Proalliance Realty
2303 13359 Old Yale Road
Surrey, British Columbia
Experience upscale living in this stylish 1-bed, 1-bath condo in the heart of Surrey Central. The open-concept design connects the living, dining, and kitchen areas for a spacious feel. Enjoy a modern kitchen with stainless steel appliances, quartz countertops, and ample storage. The bright bedroom offers a peaceful retreat, while the sleek bathroom features contemporary finishes. Steps from SkyTrain, shopping, dining, and parks, this home blends luxury with convenience. (id:60626)
Century 21 Coastal Realty Ltd.
202 - 897 Sheppard Avenue W
Toronto, Ontario
Bright and spacious 1-bedroom + den condo offering the perfect balance of comfort and modern style. This open-concept unit is filled with natural light and move-in ready. Unit updates include a renovated bathroom and foyer tiles (2022), and exhaust fan (2024). Includes 1 underground parking space and 1 storage locker. Condo fees cover water, heat, and hydro. Enjoy fantastic amenities such as a rooftop BBQ area, party room with kitchen, and sauna. Conveniently located just steps to the bus stop and a short walk to the subway. Close to shopping, dining, and all the essentials of vibrant city living. (id:60626)
RE/MAX Garden City Realty Inc
48 Madawaska Trail
Wasaga Beach, Ontario
Welcome to your new home in Wasaga! This land lease home is the perfect option for 4-season living without the high purchase price. Were located in the most desirable part of the extended seasonal area of the Wasaga CountryLife resort, which means the owner is required to be away for a minimum of 30 days, which can be accumulated throughout the calendar year. This two bedroom, one washroom chalet style home features an open concept living, dining and kitchen area with cathedral ceilings. The kitchen includes a gas stove, built-in microwave and dishwasher as well as a fridge and the gas fireplace in living room makes the space feel cozy and warm. With a washing machine and dryer in the hall between the bedrooms and washroom, you have everything on one floor and no stairs to climb! The home is built on a full block crawlspace, which houses the furnace and hot water tank as well as providing lots of storage and making sure the 700 sf of the main floor is fully available. The back of the home has an expansive sunroom, with rebuilt and insulated exterior walls, as well as new windows (2023) and window treatments. Add insulation to the floor and ceiling and youve got the perfect 4-season sunroom. On the outside of the home, the large driveway has easy parking for two cars, a wide front deck and wonderful landscaping around the sides, plus a shed for storage. One of our favourite parts of the home is the large back deck with railings, facing onto the man-made Lake Nipissing. The spacious backyard has a fire pit for relaxing evenings and the SW exposure means you're in for some fantastic sunsets! In addition to everything this home has to offer, you have access to all of the amenities in the resort, including tennis courts, indoor and outdoor pools and much more. If you love the beach, then you'll really love the fact that it is only a short walk away, as are local shops and services. If you're ready for a new home in Wasaga Beach, come check us out! (id:60626)
Keller Williams Advantage Realty
50/52 Wellington Street E
Chatham-Kent, Ontario
Cashflowing fourplex for sale just steps from downtown Chatham. Two units updated in 2022 with modern finishes including tiled showers, Quartz countertops, dishwashers and LED lighting. The property features 4 - one bedroom units that each have separate hydro meters. Potential for $57,000 in rental income. 4 Parking spaces. Neighboring triplex for sale, potential for CMHC financing. See documents for full income & expense report (id:60626)
Blue Forest Realty Inc.
50-52 Wellington Street East
Chatham, Ontario
Cashflowing fourplex for sale just steps from downtown Chatham. Two units updated in 2022 with modern finishes including tiled showers, Quartz countertops, dishwashers and LED lighting. The property features 4 - one bedroom units that each have separate hydro meters. Potential for $57,000 in rental income. 4 Parking spaces. Neighboring triplex for sale, potential for CMHC financing. See documents for full income & expense report (id:60626)
Blue Forest Realty Inc.
Lot 1 Grandview Road
Gibsons, British Columbia
Don't miss this exceptional opportunity to build your dream home in the highly desirable Chaster Beach and Bonniebrook area of Gibsons. This ready-to-build lot is situated just a 5 minute walk from one of the Sunshine Coast's most beautiful beaches and only a 10 minute drive to the ferry for easy commuting. With all services conveniently located near the lot line, this property offers a smooth and straightforward building process. Possible views enhance the appeal of this quiet, serene setting. Great for recreational use, until you're ready to build! Act now to secure your place in this sought-after coastal community! (id:60626)
Sutton Group-West Coast Realty
9334 Cameron Av Nw
Edmonton, Alberta
Rare opportunity on one of Riverdale’s most coveted streets - Cameron Avenue. This 438 m² lot sits in an elevated position that offers exceptional city and river valley views. Zoned RF2, it opens the door to a variety of low-density redevelopment options. The existing home, built in 1945 and approx. 1,328 sq. ft., is being sold as-is. Ideal for those seeking a prime redevelopment opportunity or the chance to explore restoration of a character home in a location that rarely comes available. Surrounded by architecturally striking infills and beautifully preserved residences, this property offers flexibility for builders or buyers with vision. The elevation and orientation of the lot make it a standout for those looking to capture stunning sightlines. Enjoy a lifestyle rooted in nature with access to trails, parks, and Edmonton’s core just minutes away. A strategic investment in one of the city's most desirable neighborhoods! (id:60626)
RE/MAX Real Estate
1343 Borden Crescent
Brockville, Ontario
Your new home awaits! 1343 Borden Cres, a well maintained raised bungalow in Brockville's popular North end, close to public and private schools, shopping, parks, churches, restaurants and a quick drive to the 401 for commuting. A forced air gas furnace and a gas fireplace make heating the house economical, and central AC to keep it cool in the summer, and the whole house is carpet free. The main floor has 3 bedrooms, a 4 piece bathroom and an open dining/living room and kitchen area perfect for entertaining. On the lower level you have a family room with a gas fireplace, a 3 piece bathroom, a den, office/bedroom, a workshop and laundry room with a walkup to the back yard. All new light fixtures on the main level as well as some on the lower, wi-fi switches for some of the lights for Alexa/Google to control. In the back yard you have a garden shed with lots of room for your mower and yard equipment, fenced on 3 sides and a paved driveway with parking for 3 cars. This home is ready and waiting for your family! (id:60626)
Royal LePage Proalliance Realty
1528 Mcgrath Road
Bonnechere Valley, Ontario
Privacy, Space & Potential - 50 Acre Country Retreat! Escape to your own private haven on this expansive 50-acre property featuring a full brick bungalow set well back from the road, offering unmatched privacy and tranquility. Surrounded by a mixed forest, this property is ideal for nature lovers, outdoor enthusiasts, or those seeking the peaceful rhythm of country living. The home itself offers solid construction and a full, unfinished basement ready for your custom touch. While it does need updates, the potential is limitless for creating your dream country home. Enjoy the best of both worlds: the serenity of rural living, just minutes from all major amenities, schools, shopping, and more. This unique property offers incredible value and opportunity. (id:60626)
Signature Team Realty Ltd.
22 George Street
Middleton, Nova Scotia
Wonderful opportunity to offset your mortgage and add to your real estate portfolio by adding not one but two properties under your belt. This property offers a renovated main home which features 3 beds with a potential of a 4th bedroom and 2.5 baths. An open and modern kitchen with lovely natural light, island, lots of cabinet space and a spacious dining area. Cozy living room and another flex space that could be used as a 4th bedroom potential, or den/office, and a 1/2 bath to complete the main level. Upstairs you will find the 3 bedrooms including the primary bedroom which offers vaulted ceilings, walk in closet and 4pc ensuite bath. Concrete stylish floors throughout, updated windows and roof shingles. Beautiful wrap around veranda and situated on a nice size lot. The carriage house is an over and under. The upstairs was bringing in $1200 while the lower unit was bringing in $1260, utilities were included with the exception of internet. The carriage house is currently vacant for the sale. This property is situated in an established neighbourhood, walking distance to schools, restaurants, walking trails, and quick highway access. This property has excellent potential and can bring in excellent cash flow once advertised for new tenants. The main house could also be rented, making this a smart investment opportunity. The property is in good condition, the exterior of the main house can be painted at the seller's expense pending a reasonable offer. Book your viewing today and start your real estate dreams now! (id:60626)
Exit Realty Town & Country
2614 6a Av
Cold Lake, Alberta
Great family home in the prime location of Lakewood Estates, just a stone's throw from the lake and MD Park. This property boasts a heated triple garage and a oversized driveway, all situated on a corner lot. The home has nice curb appeal, featuring a covered entry and a welcoming front porch. Inside, you'll find a spacious entrance, fresh paint throughout and new flooring on the main level. Enjoy a formal living and dining area, as well as a cozy family room with gas fireplace and an eat-in kitchen perfect for casual gatherings. The kitchen is equipped with ample cabinetry and counter space, complemented by large windows that overlook the fully fenced backyard, which includes a deck with N/G hookup, shed & firepit Area. Upstairs, you will find 2 large bedrooms and a 4pc bathroom and a generous primary bedroom includes a ensuite bathroom with a soaker tub and shower. The basement is currently unfinished, presenting tons opportunity for you to create your ideal space. (id:60626)
Royal LePage Northern Lights Realty
3832 Powell Wd Sw
Edmonton, Alberta
Welcome to this stylish 1,670 sq ft 2-storey split home with a modern open-concept layout. The main floor features hardwood, ceramic tile in the half bath, upgraded stair railings, and a chef-inspired kitchen with quartz countertops, a large island, and stainless steel appliances. The cozy living room showcases an upgraded fireplace. Upstairs boasts upgraded carpet, a spacious bonus room, primary suite with 4-pc ensuite and walk-in closet, 2 more bedrooms, a full bath, and laundry. The unfinished basement includes 2 large windows, offering future development potential. Enjoy a fully fenced and landscaped backyard with a deck—perfect for BBQs. Located in a family-friendly neighbourhood within walking distance to grocery stores, restaurants, and major banks. Move-in ready and perfect for growing families! (id:60626)
Maxwell Devonshire Realty
16 Concord Place Place Unit# 45
Grimsby, Ontario
Welcome to 16 Concord Place, Unit 145, a beautifully refinished main-floor condo in the highly sought-after Grimsby-on-the-Lake community. This stunning 1-bedroom + den, 1-bathroom unit features Jack-and-Jill access to a modern 4-piece bathroom, and a thoughtfully designed kitchen with a breakfast bar that seamlessly flows into the open-concept living space. Step outside onto your private walk-out terrace, which leads to a peaceful common green space, perfect for enjoying the outdoors. Located just steps from Lake Ontario and less than a 5-minute walk to Grimsby on the Lake, this unit offers both convenience and charm.The building boasts impressive amenities, including a party room with an oversized couch, a formal dining area that seats over 20 guests, and a fully equipped kitchen with wall-to-wall windows showcasing breathtaking lake views. Additional features include a theatre room, a gym, and an outdoor area complete with BBQs, a large dining patio, and a pool. This unit includes one reserved parking spot, a personal locker for extra storage, and ample guest parking. From the welcoming foyer to the community's luxurious extras, this property offers an exceptional opportunity to enjoy lakeside living at its finest. (id:60626)
Realty Network
21546 27 Avenue
Bellevue, Alberta
Welcome to 21546 27 Avenue, Bellevue. This recently refreshed 1.5-storey home offers 1,420 sqft of beautifully updated living space and sits on an impressive 8,128 sqft lot. With 4 bedrooms and 1 bathroom, this property combines modern comfort with breathtaking views.Step inside to find brand-new vinyl flooring throughout, fresh interior and exterior paint, and a bright, spacious living room filled with natural light from large windows, all fitted with custom blinds. The immaculate, generously sized kitchen features newer appliances and ample counter space. It flows seamlessly into a dining area that boasts one of the best panoramic views in town-an unobstructed, bird’s-eye perspective over Bellevue and the surrounding Rocky Mountains.The fully updated 4-piece bathroom enhances the home's appeal, while updated light fixtures and outlets provide peace of mind. A new furnace and windows were installed in 2023 for added efficiency and comfort, and the hot water tank was replaced in 2019, offering peace of mind for years to come.One of the standout features of this property is the oversized 22' x 28’ heated attached garage, a rare find in this area. Whether you're looking for secure parking, a complete workshop, extra storage, or a place to tinker year-round, this space offers unmatched flexibility for hobbyists, mechanics, or anyone who values room to work and store.The large yard provides a blank canvas for your vision, whether that includes a garden, play area, or an outdoor entertaining space. Move-in ready and filled with value, this home is perfect for anyone looking to enjoy modern living in a scenic mountain community. (id:60626)
Real Broker
2523 Shannon View Drive Unit# 207
West Kelowna, British Columbia
Bright and spacious 2-bedroom, 2-bathroom corner unit in a quiet, well-maintained 14-unit building with stunning views. This 1,131 square foot home features laminate and tile flooring throughout, an open-concept layout, and large windows that fill the space with natural light. The main living area opens onto a large, open view balcony—perfect for relaxing or entertaining—with additional access from the primary bedroom through a sliding glass door. The primary bedroom includes a walk-in closet, full ensuite, will soaker tub. A second full bathroom and a spacious in-suite utility room provide added convenience, with excellent storage and laundry space. Additional features include two secure underground side-by-side parking stalls and a storage locker located on the same floor as the unit. One pet is allowed with no size or breed restrictions. Located in the sought after neighbourhood close to parks, golf, shopping, and all West Kelowna amenities. (id:60626)
RE/MAX Kelowna
685 Fischer-Hallman Road
Kitchener, Ontario
Well known established family restaurant. Six (6) day profitable operation with only half days on Sunday longweekends. Closed for one week at Christmas time. Owner will train the Buyer. Dream Kitchen with over 20'hood. Walk-in cooler and Fridge equipment in very good condition. Licenced by AGCO seating for 136 (id:60626)
Exp Realty
232-238 Main Highway
New Perlican, Newfoundland & Labrador
SOLID INVESTMENT PROPERTY with app. 200' of POND FRONTAGE !.Only minutes from the ocean & right in the middle of the beautiful Baccalieu Trail Features include a SEPARATE ATTACHED 2 BEDROOM APARTMENT WITH ITS OWN PRIVATE BALCONY OVERLOOKING POND , PAVED DRIVEWAY AND LITTLE GARDEN , DOCK ON THE POND WITH A BABY BARN .. PLUS FIVE ONE BEDROOM APARTMENTS that ARE ALL FULL RENTED with a waiting list .. h excellent cash flow , on town services. Roof was re shingled a few years ago.. replacement cost would likely exceed a million dollars .. MONEY MAKER FROM DAY ONE .. excellent tenants ..most are seniors .Brings in over 50k per year and nets over 30k per year .Well maintained property that is approx. 20 minutes from Carbonear with major supermarkets , chain outlets , Walmart , modern 8 story Hospital etc. & less than 2 hours from St. John's and International Airport .. PRICED TO SELL . (id:60626)
Clarke Real Estate Ltd. - Carbonear



