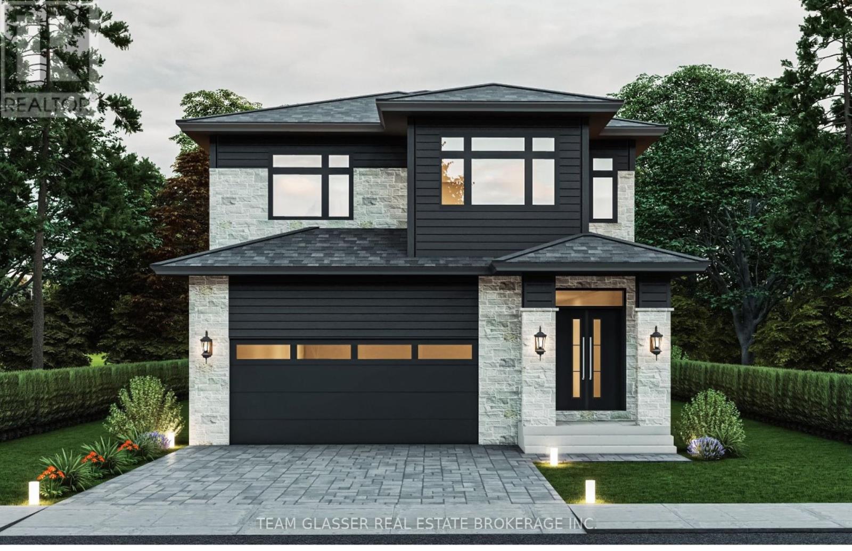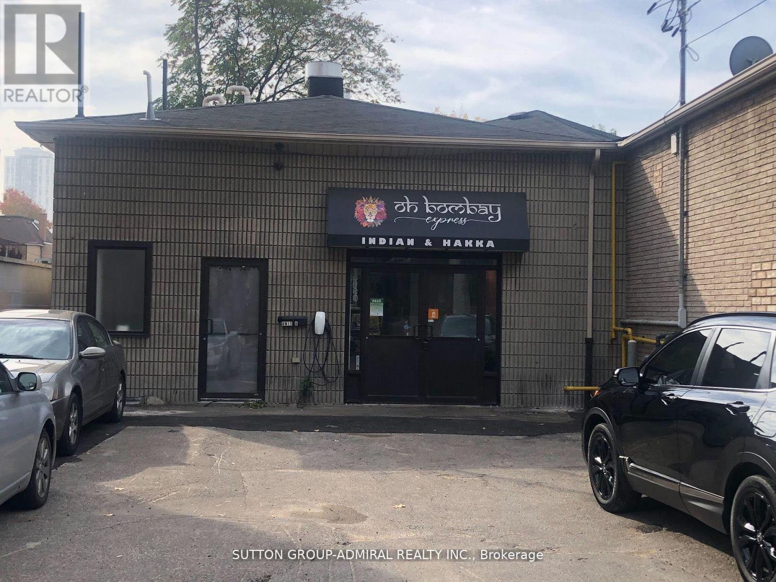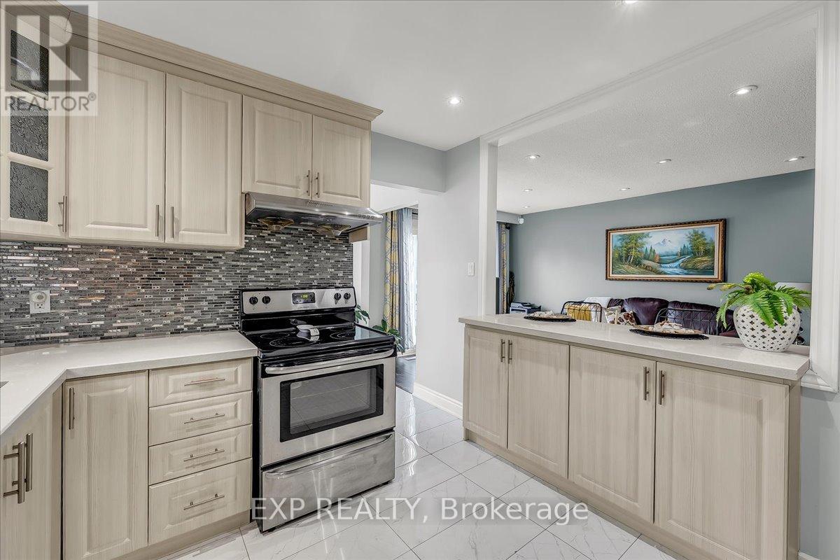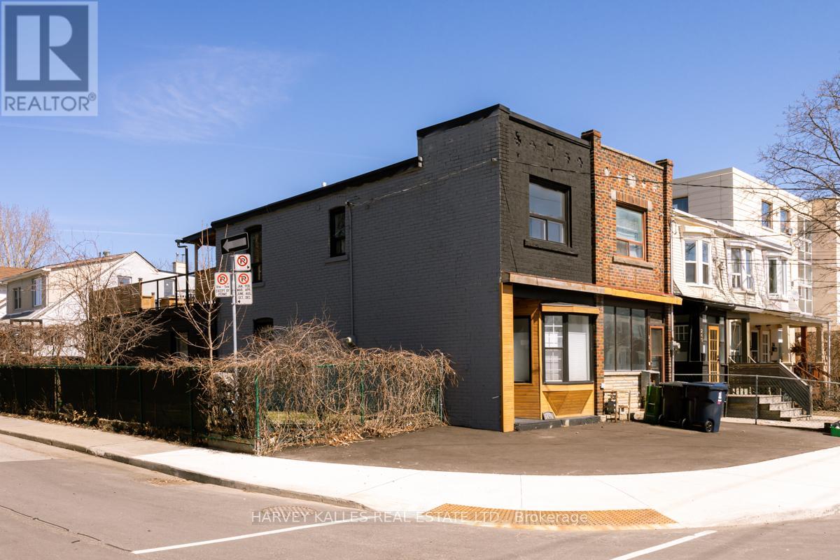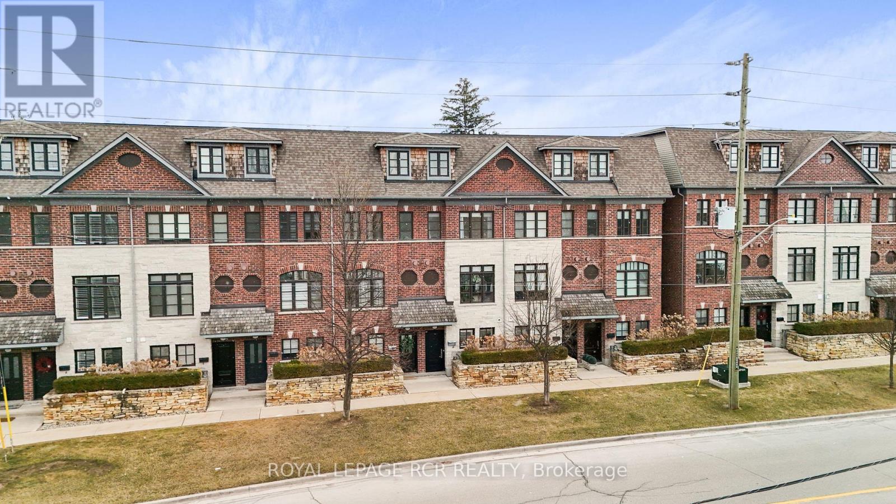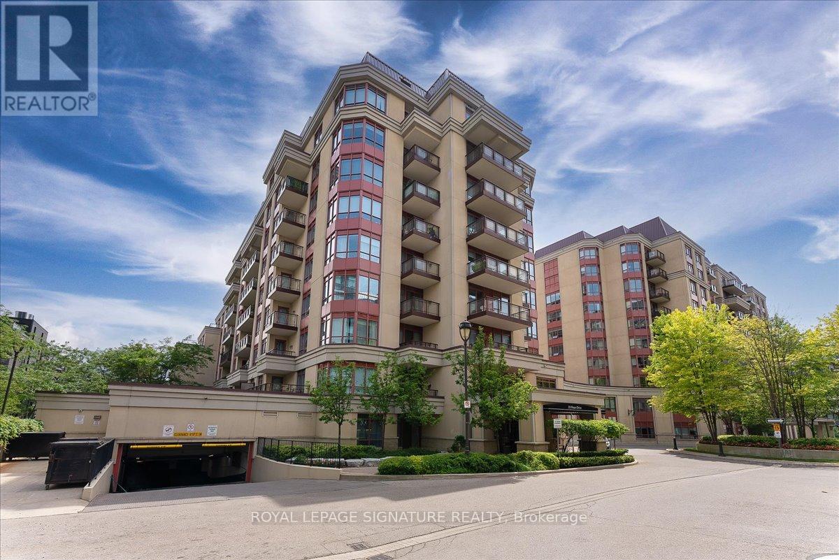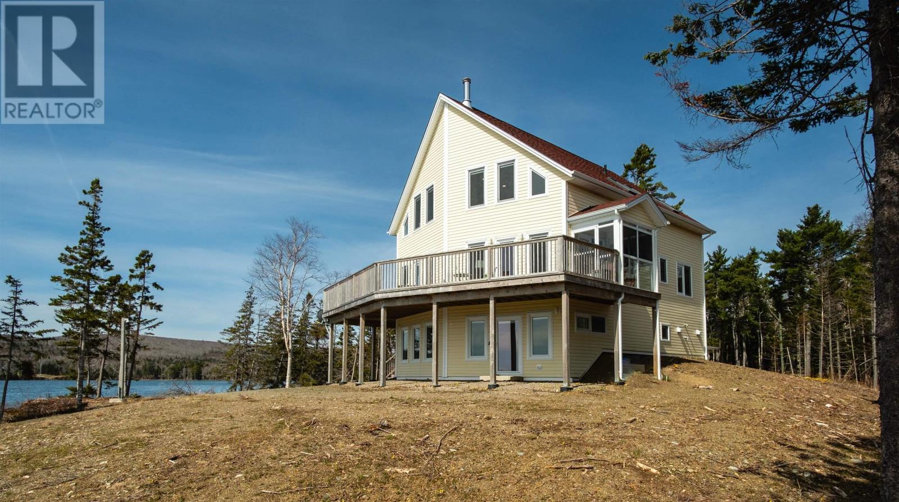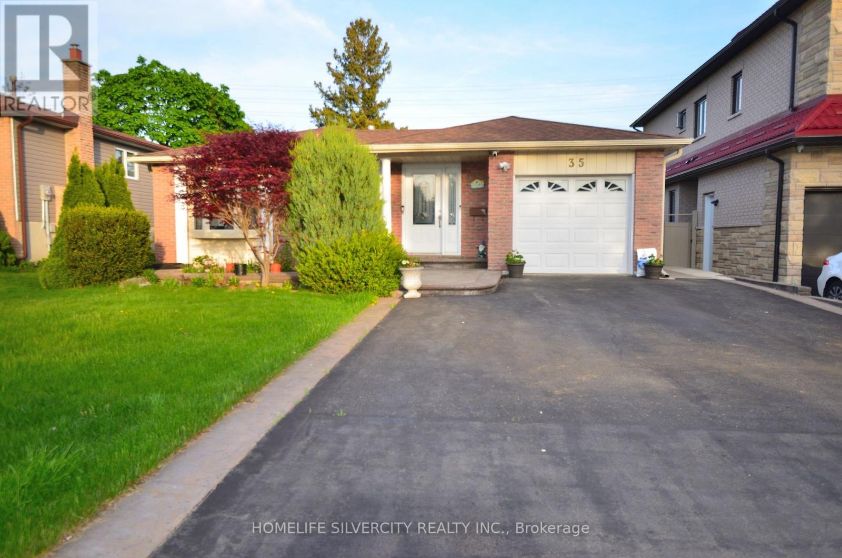4258 Green Bend
London South, Ontario
Introducing The Endeavor, a home designed for families looking to upgrade their space and lifestyle. Located in Liberty Crossing, a community that offers the perfect mix of modern convenience and natural tranquility, this home is built to suit both practical needs and luxurious tastes. This spacious 2147 sq. ft. property features a 2-car garage, hardwood floors and tile throughout, and European-designed windows that brighten every corner. The upper level boasts 4 generously sized bedrooms, including 2 ensuites and an additional full bath, providing comfort and privacy for larger families or frequent guests. Downstairs, the open-concept main floor is ideal for entertaining or relaxing, with a bright living space, a chefs kitchen with a walk-in pantry, and a formal dining area thats perfect for hosting gatherings. Residents of Liberty Crossing enjoy more than just stunning homes. The community offers proximity to protected forests, providing serene wooded views and an unexpected connection to nature, all while being just one minute from the highway for easy commuting. Families will find great schools nearby, while everyone can enjoy the balance of quaint village shops and large commercial centers for shopping and dining.Make the move to a home that checks every box. Customize The Endeavor today and become part of this thriving new community. Contact us now for more details! (id:60626)
Team Glasser Real Estate Brokerage Inc.
104 Cannon Street E
Hamilton, Ontario
Functional commercial property along a heavily traveled east-west corridor through. The downtown area of Hamilton. Opportunity exists for potential residential properties adjacent, suitable for larger multi-residential development. Great condition. (id:60626)
Sutton Group-Admiral Realty Inc.
135 Mill Street N
Brampton, Ontario
Welcome To 135 Mill Street North In The Heart Of Brampton, A Hidden Gem Perfect For First-Time Buyers, Growing Families, Or Savvy Investors. This Spacious Five-Level Backsplit Semi Offers An Incredible Amount Of Living Space With 7 Bedrooms And 3 Bathrooms, Giving Everyone In The Household Room To Spread Out And Enjoy Their Own Corner Of Comfort. The Open Concept Main Level Is Bright And Welcoming, Featuring A Breakfast Bar And Walkout Balcony, Ideal For Morning Coffee Or Winding Down At The End Of The Day. Throughout The Home, Youll Find Easy To Maintain Laminate And Ceramic Flooring, Plus Newer Windows On The Main Floor. The Lower Level Includes An Extra Bedroom, While The Fully Finished Basement With Its Separate Entrance Offers Incredible Flexibility, Perfect For Extended Family. Outside, The 35x100 Ft Lot Gives You A Great Backyard With A Handy Shed And Plenty Of Space For Outdoor Living. The Private Driveway Fits Up To Four Cars. You're Just Minutes From The Vibrant Energy Of Downtown Brampton, The GO Station, Algoma University, And Every Amenity You Can Think Of, From Shopping And Dining To Schools, Parks, And Cultural Spots. Whether You're Upsizing, Downsizing, Or Investing, This Home Checks All The Boxes. Come See Why 135 Mill Street North Might Be Exactly What Youve Been Waiting For. (id:60626)
Exp Realty
10095 Fairview Drive, Fairfield Island
Chilliwack, British Columbia
Welcome to Your Dream Home! This is a well kept home in one of the best & prime neighbourhood of Fairfield Island in Chilliwack. This Beautiful Rancher with Basement house sits on a huge 9750 Sq. Feet Lot with a wide frontage of 75 feet & a Subdivision Potential ( Please confirm with City) features with 3 Bedrooms & 1.5 Washroom on the main floor with a spacious kitchen equipped with Stainless Steel appliances. Downstairs you got a very spacious space, complete with a large family room , Living Room with 3 bedrooms & one washroom as a great mortgage helper . Roof was replaced 4-5 years back. Close to all shopping amenities, plenty of schools nearby and more parks within walking distance than any other neighbourhood. (id:60626)
Exp Realty Of Canada
256 Sammon Avenue
Toronto, Ontario
This charming corner home offers one of the largest floor plans on the block and boasts a prime location! Situated close to sought-after schools, with quick access to the DVP, and within walking distance of the upcoming Metrolinx transit system, you'll find commuting and city exploration a breeze. Enjoy the convenience of being just minutes from downtown, via Donlands Subway Station, and relish in the beautiful local parks nearby. The house features a welcoming open-concept living, dining, and kitchen area with high ceilings, hardwood floors, and a bright, south-facing bay window. The kitchen, with newer counters and cabinetry, walks out to a fenced side yard-perfect for gardening enthusiasts. A huge rooftop patio offers fantastic outdoor living space with possibilities for a future addition. Plus, there's private parking for two cars! Inside the main level includes a spacious primary bedroom, a 4-piece bathroom, and a unique spiral staircase leading to a partially finished basement. A basement rec room/bedroom has 7' ceiling height creating a versatile extra insulated space. Perfect for a home studio or your finishing touches. Upstairs, you'll find a second bedroom, a newly renovated 3 pc washroom, a large den or family room and access to the wonderful rooftop deck, ideal for outdoor entertaining and relaxation. There's also potential to create an income suite from the exterior stairway to this level. Perfect spacious condo alternative with an excellent outdoor space and ample parking. With the vibrant Danforth Avenue shops and restaurants just steps away, this is truly a must see home! Note: Pictures are of staging no longer in the present at the property. (id:60626)
Harvey Kalles Real Estate Ltd.
85 Wilson Street
Hamilton, Ontario
Turn-Key 4-Plex Investment Opportunity in Prime Downtown Location. Rare opportunity to own a fully tenanted and updated 4-unit multiplex in the heart of downtown, just steps from Jackson Square and within walking distance to all major amenities.This well-maintained building features three 1-bedroom units and one 2-bedroom unit, each separately metered for hydro, offering strong income and minimal overhead. With a gross annual income of $84,000, this is the perfect property for first-time or seasoned investors looking for reliable cash flow. Property Highlights:Unit Mix: 3 x 1-Bedroom, 1 x 2-BedroomGross Income: $84,000 per year Condition: All units updated and furnished to standard. Features: Terrazzo floors in hallways, carpeted stairsFire Safety: Fire alarms and extinguishers on each hallway levelExtras: Locker room, on-site parkingSecurity: Very secure buildingThis is a hands-off, income-generating property in a high-demand area nothing to do but collect rent. Ideal for investors seeking stability and strong rental demand in a growing urban market. (id:60626)
RE/MAX Aboutowne Realty Corp.
2301 3096 Windsor Gate
Coquitlam, British Columbia
Welcome to Polygon's final high rise building located at the Master planned community of Windsor Gate.This 1123 square ft corner unit with 2 bedrooms +Den features open plan floor plan,Northeast panoramic mountain views, low-E floor to ceiling windows, sophisticated kitchen with high end stainless steel appliances, gas stove, quartz counters, Spa-styled over sized shower with integrated bench seating, in Master bedroom, 4 pcs guest bathroom with soaker tub,large covered balcony is best for outdoor entertainment.Resort style Nakoma Club with fitness/pool/basketball/badminton/movie room/activity room, located in Windsor Gate community. Prime location near to skytrain, buses,West Coast Express, all school levels,Coq.shopping mall.Book your showing today!OH Sat.& Sun. August 2nd3rd 1-3. (id:60626)
Evergreen West Realty
1511 North Wenige Drive
London North, Ontario
Welcome to 1511 North Wenige Dr in Stoney Creek. This stunning 4 bedroom house is a thoughtfully designed family home located in the heart of Stoney Creek offering over 3,000 sq ft of beautifully finished living space. Step inside to discover a bright and open layout with generous room sizes, soaring ceilings, and upgrades throughout. The chefs kitchen features custom cabinetry, quartz countertops, a walk-in pantry with a reclaimed wood barn door, and a separate butlers pantry, perfect for both daily living and entertaining. The spacious great room is filled with natural light from oversized windows and flows seamlessly into the heart of the home. Upstairs, the oversized primary suite offers a gorgeous ensuite and walk-in closet, while two additional bedrooms (one with a walk-in closet), a 4pc bath, a second-floor family room (easily converted into another bedroom), and convenient laundry complete the upper level. Lower level is fully finished with a large rec room, another bedroom and a 3pc bath. Built with quality and sustainability in mind, this Solar Ready home includes high-performance windows, water-conserving plumbing fixtures, and state-of-the-art mechanical systems for efficient, comfortable living. Located in one of North London's most beautiful neighbourhoods, close to great schools, Stoney Creek YMCA, Llyndinshire Golf & Country Club, Forest Hill park, trails, and shopping, this exceptional home truly has it all. (id:60626)
Blue Forest Realty Inc.
8343 Kipling Avenue
Vaughan, Ontario
Exceptional Value! Discover this magnificent 3-bedroom plus den, 3-bathroom condo townhome, ideally located just minutes from Downtown Woodbridge. This home offers the perfect fusion of contemporary style and comfortable living, featuring an array of modern updates. Upon entering, you'll be greeted by an open-concept living area showcasing soaring 9-foot ceilings and expansive windows that bathe every room in natural light. The gourmet kitchen is a true highlight, equipped with granite countertops and backsplash, a central island, stainless steel appliances, a pantry, and a convenient walk-out to a generous private terrace ideal for entertaining and summer barbecues. The elegant dining area is enhanced by crown molding, gleaming hardwood floors, and custom built-in cabinetry with a charming bench. Adjacent, the spacious living room also features hardwood floors, a cozy gas fireplace, and thoughtfully designed custom shelving. Upstairs, your expansive primary suite awaits a true private retreat with a walk-out balcony, an oversized walk-in closet, and a spa-like 5-piece ensuite bathroom boasting a soaker tub, glass shower, and double vanity. The secondary bedrooms are equally well-proportioned and share a full bath, complemented by a full-size, conveniently located laundry room. The ground level provides flexible office space (with potential to easily convert to a fourth bedroom), a 2-piece bath, comfortable heated floors, and direct access to a spacious two-car garage. Recent upgrades ensure peace of mind: Front Door (2020), Garage Door & Frame Refurbish (2024), Washer/Dryer (2019), Fridge (2020), Dishwasher/Microwave/Stove (2022), Terrace Decking (2020), Sun Awning on Terrace (2022), New Flooring in all Bedrooms (2023). This home is truly move-in ready! Seize this opportunity book your private tour today! (id:60626)
Royal LePage Rcr Realty
308 - 23 Rean Drive
Toronto, Ontario
**Must C Unit**Great Location**Luxurious/Upscale & Boutique Condo--Luxury Daniel's "The Bayview" Building--Beautiful Corner Unit W/SW Views---Absolutely Stunning:Top Quality Finishes Thru-Out--Functional Split Floor Plan*9Ft Hi Ceiling-1405 Sf Living Area+159 Sf Open Balcony+Owned One(1) Parking/Owned One(1) Locker Inc--Open-Concept Lr W/O To Open Balcony**Generous Size Two Bedrooms W/2Full Baths & 2 W/I Closet & W/O To Balcony-Modern/Upg'd Kit W/Granite Counters/Breakfast Bar-Full Size S/S Appl*Hi-Class Life Style Condo & Upg'd Unit W/Quality Kitchen & S-S Appl's* Great For Entertaining Friends/Family! Steps to TTC, Bayview Subway, Bayview Village Mall, Loblaws, Cafes, Restaurants, Rec Centres,YMCA, Parks, 1 Min To 401! Expansion & Modernization Plans For Bayview Village Mall - Lots Of Appreciation Growth! (id:60626)
Royal LePage Signature Realty
234 Redbird Drive
Malagawatch, Nova Scotia
Let the sound of the waves gently lapping at the shore relax you within this BRAND NEW sanctuary that makes the most of its unparalleled vistas. The distinctive and modern home sits on more than 3.5 acres of beautiful forested land that embraces a lovely pond and provides close to 400 feet of shoreline on Cape Breton's famed Bras D'Or Lake. The exceedingly spacious three-level house was constructed just 115 feet from the waterfront with the seascape as its focal point, and with no expense spared. Thanks to the many large windows and skylights of the utmost quality throughout, the house is flooded with light. The highly insulated ICF build boasts five above-grade bedrooms, including an exceptionally generous primary bedroom with stunning scenery. As part of a self-contained unit with the option of its own access downstairs, a sixth bedroom also offers wonderful lakefront views. Three bathrooms with ceramic tile, underfloor heating, and European wall-hung toilets with integrated cisterns provide ultimate comfort, as does the luxurious soaker tub on the second floor. Experience bliss as you enter the bright and spacious main-level living room which flows seamlessly into a gleaming eat-in kitchen containing an island with seating for four. This magnificent abode is also home to a cozy wood-burning fireplace, high-end stainless steel appliances, solid maple floors, and a screened porch which grants access to a massive deck that wraps the home from side to side. An additional living room and kitchen are integrated within the charming lower level walkout; it provides amazing water views as well as the opportunity to be used as an apartment or rental unit. A detached two-vehicle garage with remotely controlled doors offers more than 650 square feet of storage space within a wired, heated unit. This rare and remarkable property is being offered with high-end major appliances, furniture, custom blinds, and a new Generac included. It's ready for you to move into today! (id:60626)
Engel & Volkers
35 Geneva Crescent
Brampton, Ontario
Beautiful Well-Maintained Renovated 3 Bedrooms, 2 Washrooms Detached Bungalow Home With Garage And Big Backyard Available In High Demand Location 'G' Section of Brampton. Many Updates Like Freshly Painted, Updated Kitchen, Updated Doors, Updated Hardwood Flooring Upstairs, Newer Tile Floor In Basement And Many More. Close To Transit, Schools, Library, Shopping, Main Rd And Highway 410. (id:60626)
Homelife Silvercity Realty Inc.

