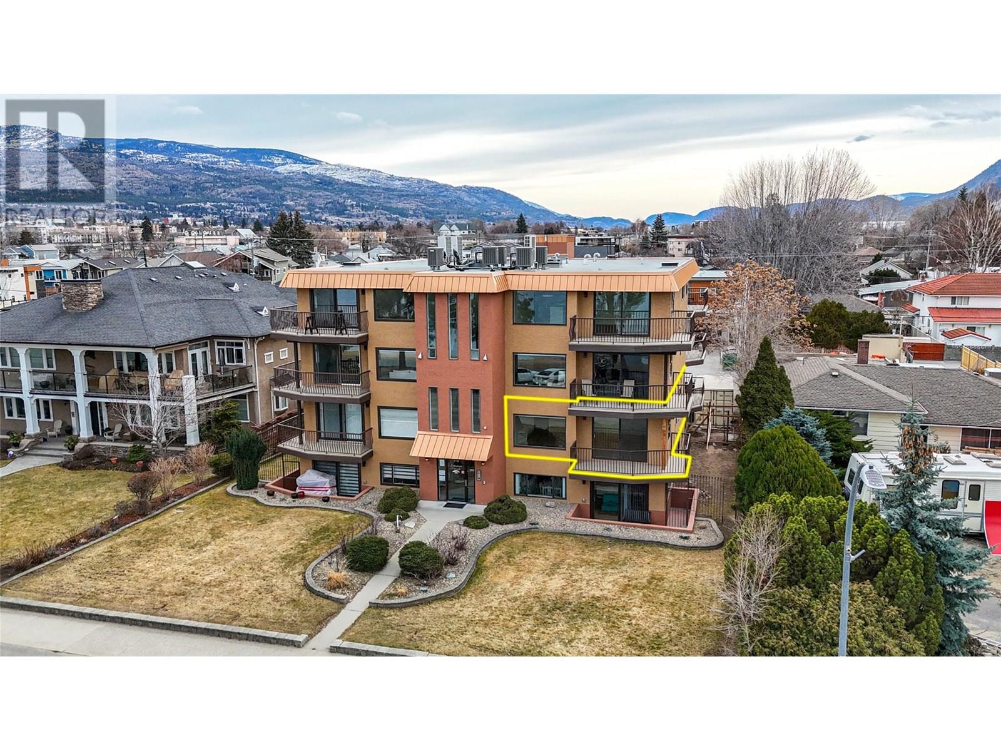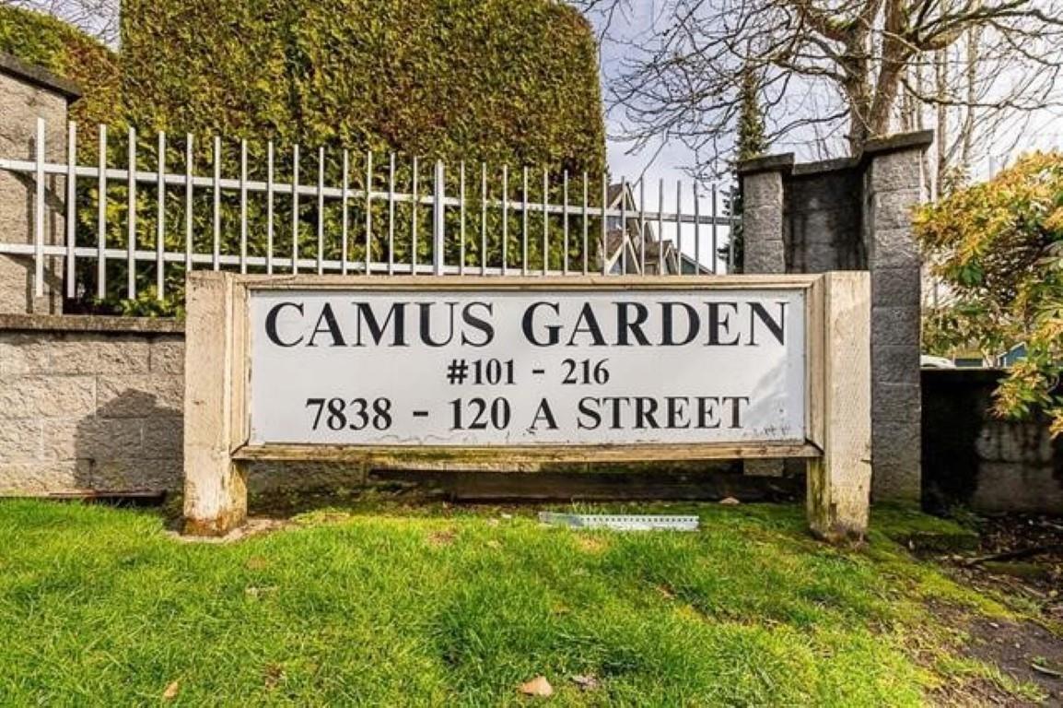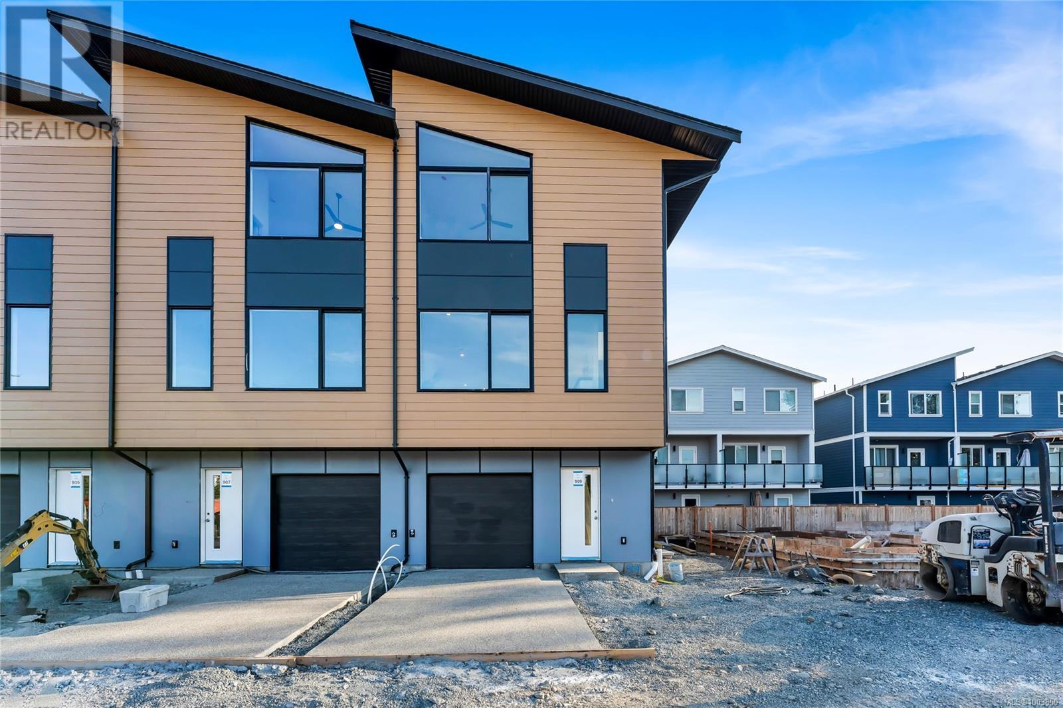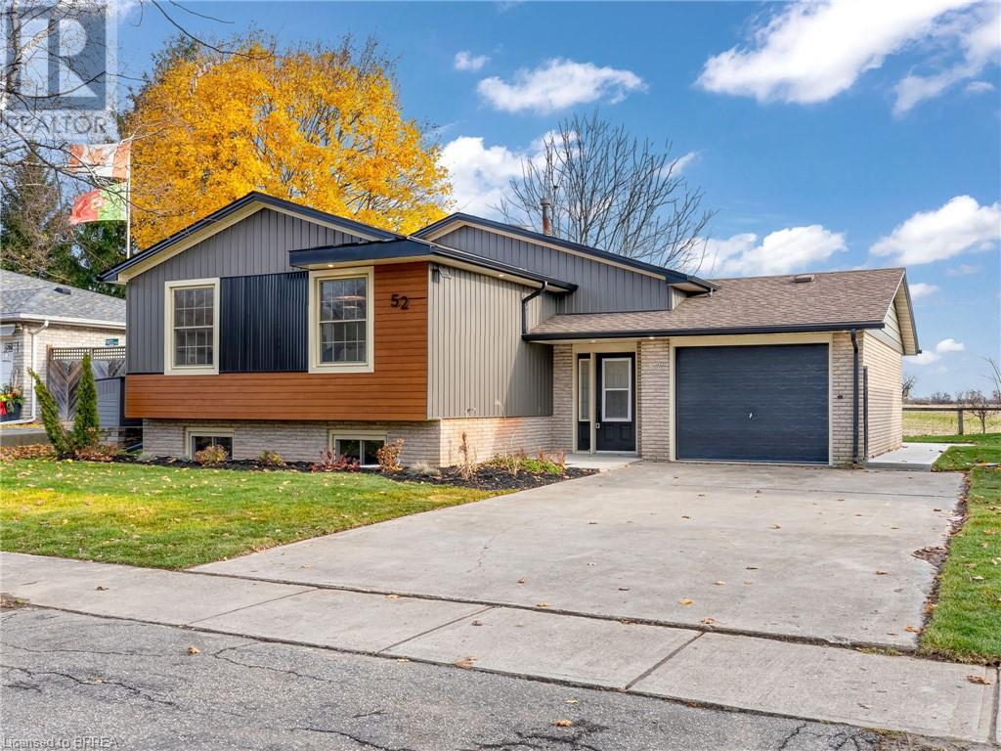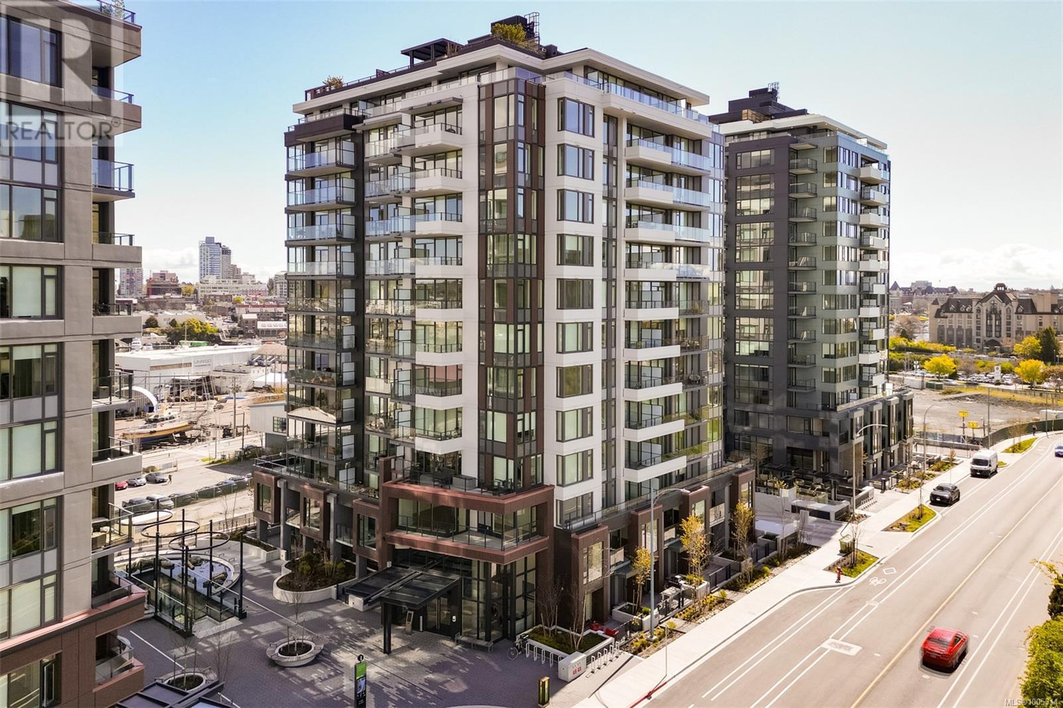578 Lakeshore Drive Unit# 202
Penticton, British Columbia
This gorgeous 1,307 sq. ft. condo has been completely renovated and sits in a quiet, exclusive complex of just nine units, offering both privacy and a sense of community. Just 50 steps from Okanagan Lake, this fantastic location provides breathtaking water and mountain views right from your home. Inside, no detail has been overlooked in this complete transformation. This two-bedroom, two full bathroom home features a brand-new kitchen with quartz countertops, luxury vinyl plank flooring, fresh baseboards, and modern LED lighting. The cozy living area is anchored by a sleek new gas fireplace, while two private decks offer the perfect spots to soak in the stunning lake views. The spacious ensuite is a spa-like retreat, showcasing a large beautifully tiled walk-in shower. With ample parking and quick possession available, this home is ready for you to move in and start enjoying the ultimate beachfront Okanagan lifestyle. This is a must-see to truly appreciate the meticulous updates and prime location. Don’t miss your chance to own this piece of paradise! (id:60626)
Royal LePage Locations West
106 5888 144 Street
Surrey, British Columbia
Welcome to Sullivan where you will find this spacious 4bdrom 3 bath townhome with open concept living. Main floor features living room, large kitchen with upgraded built in buffet & dining, upstairs there are 3 bedrooms and 2 full bath. Downstairs is a 4th room and a bonus full bathroom! Family orientated complex and neighborhood. Very close to Sullivan Heights Secondary School, Bell Performing Art Centre. Panorama Village Shopping Centre is at walking distance. Easy access to HWY 10 & King George. (id:60626)
RE/MAX Crest Realty
13972 Elginfield Road
Lucan Biddulph, Ontario
Welcome to 0.720 acres of pure serenity, offering 160 feet of frontage and 200 feet of depth in a beautiful country setting just 15 minutes from London. This well-cared-for two-story home combines space, comfort, and modern efficiency with a peaceful rural lifestyle. Inside, you will appreciate numerous recent updates, including windows replaced just five years ago, a newer roof, a high-efficiency heat pump for year-round heating and cooling, and a new furnace installed in 2023, all contributing to low monthly utility costs. The main home offers a warm, inviting layout perfect for families or those looking to escape the hustle of the city. Outside, the property truly shines with a car-and-a-half garage and two oversized sheds ideal for storage, hobbies, or workshop space. The expansive lot provides room to roam, garden, or simply relax and enjoy the quiet. Whether you are looking to settle into country living or searching for a weekend retreat close to the city, this property offers a rare combination of privacy, practicality, and charm. Do not miss your chance to experience the tranquility and lifestyle this home has to offer. (id:60626)
Century 21 First Canadian Corp.
5 Hillview Drive
Kawartha Lakes, Ontario
Bobcaygeon Heights offering you an executive custom finished bungalow with full walkout lower level to large patio 30x14. Enter the large foyer to the open concept living and dining room and Kitchen. The main floor living space offers a walkout to balcony to enjoy the great outdoors! Off the living area offers a private den/office/or second bedroom. The Kitchen features high end granite counters with stainless steel appliances and soft close cupboards. The Primary bedroom is oversized to allow for a King Size bed and sitting area, walk in closet and full 5 piece Ensuite Bathroom with jacuzzi tub. The lower level is a full walkout above ground with a fully finished Rec Room for the ultimate in entertaining. Two finished guest bedrooms with a full 4 Piece bath jacuzzi tub and Sauna. The yard is fenced for your convenience. (id:60626)
Royal LePage Frank Real Estate
17 3070 Townline Road
Abbotsford, British Columbia
Welcome to Westfield Place, a well-maintained complex! This spacious 4-bedroom, 3-bathroom home offers a functional layout with 2 beds, 2 baths on the main level and a 2-bed, 1-bath basement-perfect for extended family or rental potential. Enjoy bright and airy living spaces, a private backyard, and a balcony for outdoor relaxation. The double garage provides ample parking and storage. Conveniently located within walking distance to Kalgidhar Gurdwara, all levels of schools, Fruiticana, High Street Mall, and public transit, with easy access to Hwy #1. A perfect blend of comfort, space, and accessibility-don't miss this opportunity! Open House- Sunday, August 3, 2 PM - 4 PM (id:60626)
Royal LePage Global Force Realty
215 - 35 Ormskirk Avenue
Toronto, Ontario
Experience the best of High Park & Swansea living at 35 Ormskirk Avenue! This spacious, well updated, 2 level unit invites you to move in and enjoy! The open concept main floor provides ample living space, an updated kitchen, smooth ceilings and a walkout to a generous balcony. A separate room with French doors and a large window completes the main level & can easily be imagined as a bedroom or private home office. The upper level features two very sizeable bedrooms with ample closet space, a renovated bathroom and an open concept landing with space for a study or reading nook. Well managed building, perfect for up-sizers & down-sizers alike, with low maintenance fees inclusive of all utilities, cable TV and Internet! Ideally located for quick commutes to High Park, the lake, Bloor Street West, downtown & public transit! Fantastic amenities include an indoor pool, gym, party room, tennis court, sauna & more! (id:60626)
RE/MAX Plus City Team Inc.
112 7838 120 A Street
Surrey, British Columbia
WELLCOME HOME TO GATED CAMUS GARDEN.This well priced, open concept plan, kitchen with lots of counter space & cabinetry, 3bedroom, 2 bathroom ground level unit offers easy wheel chair access, Walk to Super store,Canadian Tire, Best Buy, The Keg, Banks, Easy access to all highways to Vancouver, Burnaby, New Westminster & USA. Call today for your private viewing. (id:60626)
Homelife Benchmark Titus Realty
19 Mission Av
St. Albert, Alberta
WAKE UP TO RIVER VIEWS in this truly unique home fronting the STURGEON RIVER, with a WALKOUT LEGAL BASEMENT SUITE that’s perfect for a HOME-BASED BUSINESS, MULTI-GENERATIONAL LIVING, or INCOME/AIRBNB. Located in the desirable community of Mission—just steps from downtown St. Albert—this well-maintained home welcomes you with a grand open-to-above foyer and a spacious kitchen with gas stove, granite counters, and ceiling-height cabinets. Light pours into the living and dining rooms, where you can step onto your southeast-facing balcony and soak in the sun with river views. Upstairs, unwind in your massive primary retreat with vaulted ceilings, fireplace, 5PC ensuite w/ jet tub, and walk-in closet. A BONUS ROOM, three more bedrooms, and a full bath complete the upper level. Downstairs, the bright walkout suite has its own kitchen, laundry, and private entrance. From river walks to the Farmers Market to launching your kayak right across the road—this home offers a lifestyle to fall in love with. (id:60626)
Maxwell Challenge Realty
907 Vine Crt
Langford, British Columbia
GST rebate for first time buyers! Picture this: a place where your days begin with sunlight streaming into a vaulted-ceiling bedroom, where mornings are easy thanks to a seamless, open-concept kitchen that invites conversation over breakfast. Imagine evenings spent on your deck, grilling with ease thanks to a built-in gas line, while the kids play nearby. The lower floor offers space that adapts to your needs—a cozy home office or a workout haven. At Sage Townhomes off Happy Valley Road, every corner is designed to simplify life and elevate comfort. With 4 spacious bedrooms, 4 finished bathrooms, you’ll find room to grow and thrive. High-end finishes, durable luxury vinyl floors, and thoughtful features like seismic stability ensure peace of mind. Nestled in Langford’s vibrant community, surrounded by trails, parks, and schools, this is where lasting memories are made. Sage Townhomes aren’t just homes—they’re the foundation of your next chapter. (Photos are from a similar unit) Contact Brock direct for more information (id:60626)
Pemberton Holmes Ltd. - Oak Bay
52 Fieldgate Drive
Brantford, Ontario
Looking for extra income to help with your mortgage? Or, do you need a Granny Suite? This home has a separate rear entrance to the lower level, which has been roughed-in to accommodate 2 Bedrooms, a 4pc. Bath, and an open-concept Kitchen & Living Room. This total space is approx. 1,000 sq. ft. Note - the Seller will finish this level for an additional cost. The main floor has been extensively renovated and is gorgeous!! This level offers 2 Bedrooms, Office/Den, 3pc. Bath & an open concept Living/Dining/Kitchen area which boasts an Electric Fireplace. Renovations include a new Kitchen (with stainless appliances), Bathroom, Flooring, Lighting, Doors, Trim, Furnace, paint and more. Outside, you'll find exterior updates including several new Windows, a wood Deck, Concrete Walkway & Patio, and new Eavestroughs & Fascia. With no rear neighbors, and very close proximity to schools, shopping, restaurants & Hwy 403 this lovely property makes it desirable for any family. (id:60626)
RE/MAX Twin City Realty Inc.
1 Sons Street
Norwich, Ontario
Welcome to 1 Sons Street, a beautifully renovated raised bungalow on a spacious 1/3-acre lot in the peaceful community of Springford just 5 minutes to Tillsonburg and 15 minutes to Woodstock and Hwy 401. This 4-bedroom, 3-bathroom home has been thoughtfully updated with quality finishes and exceptional attention to detail throughout. The open-concept main level features a stunning custom kitchen with quartzite countertops, white shaker cabinetry, matte black hardware, stainless steel appliances, and an oversized island perfect for entertaining. Large windows and recessed lighting create a warm, bright atmosphere that flows into the generous dining area and living room. Sliding doors lead to a large deck overlooking the fenced backyard ideal for outdoor gatherings. The spacious primary bedroom includes a sliding barn door leading to a stylish ensuite with double vanity and modern fixtures. The 2nd bedroom on the main floor provides flexibility for family, guests, or a home office. The fully finished lower level adds even more space with two additional rooms, a 3-piece bathroom, and a well-equipped laundry area with ample storage. A separate entrance from the garage to the basement offers a perfect setup for visiting guests or extended family. Outside, enjoy the large private yard with mature trees, green space, a fire pit, and room to relax. Parking is no issue with a 1.5-car garage and space for six in the driveway. Major updates include furnace, A/C, kitchen, bathrooms, flooring, lighting, siding, soffits, eavestroughs, and deck. City water, natural gas, and septic (cleaned 2022). A turn-key property with style, space, and smart designready for you to call home. (id:60626)
Wiltshire Realty Inc. Brokerage
202 363 Tyee Rd
Victoria, British Columbia
GST INCLUDED, BRAND NEW HOME! Welcome to Dockside by Bosa Development. 363 Tyee is a 13-storey, concrete building now complete and MOVE IN READY! Designed with livability in mind, this Southwest facing 2 Bed + 2 Bath offers 936 sqft of living space and approx 114 sqft balcony and 2nd patio off the primary. The kitchen features Stosa Italian Cabinetry, Quartz Counters, and single slab backsplash. Pair it with high-end appliances: Blomberg Fridge, Dishwasher, Fulgor Milano Oven and Gas Cooktop. Elevated resident exclusive amenities include a rooftop patio with BBQ cooking and seating, dining and gas fire pit, an equipped fitness facility, social lounge, pet wash station, and bike tuning station. Spanning 15 acres along the Upper Harbour, where Vic West meets downtown Victoria, Bosa Development is bringing purposefully designed homes to Dockside Green, continuing the legacy of this transformational waterfront community. Price INCLUDES GST. Contact your realtor now for a showing! (id:60626)
Engel & Volkers Vancouver Island

