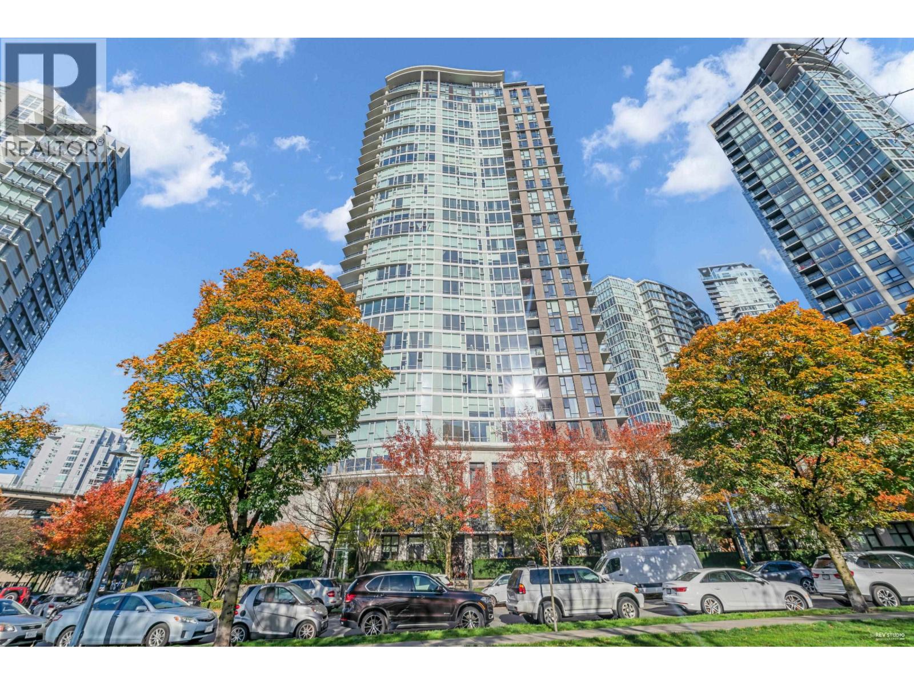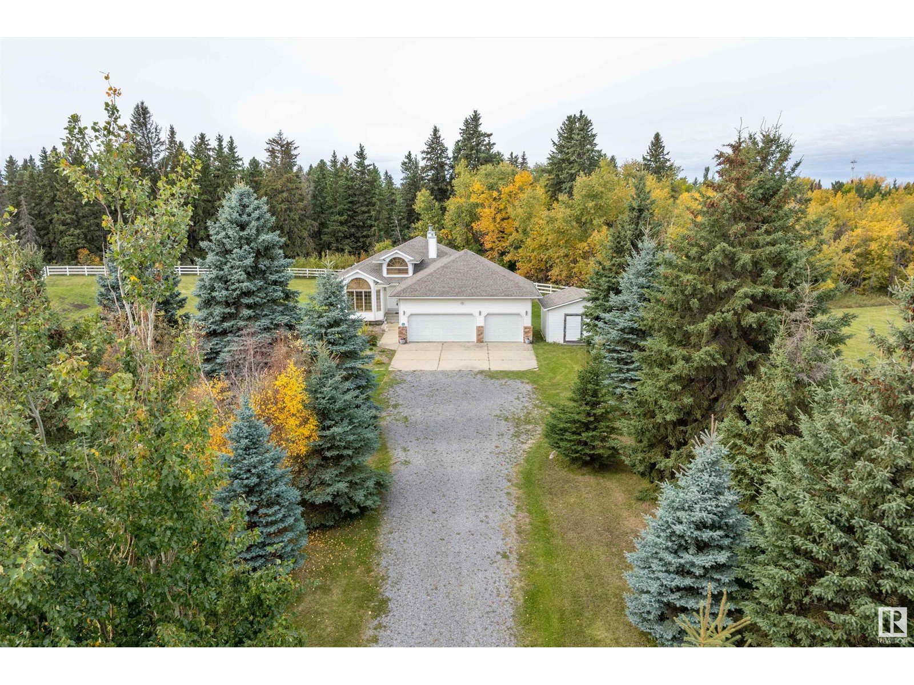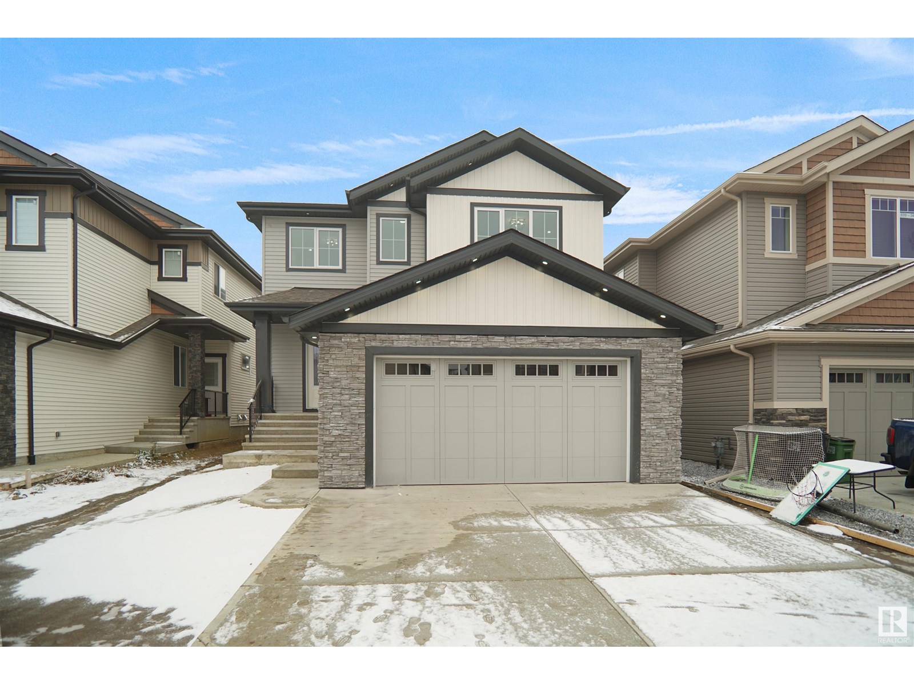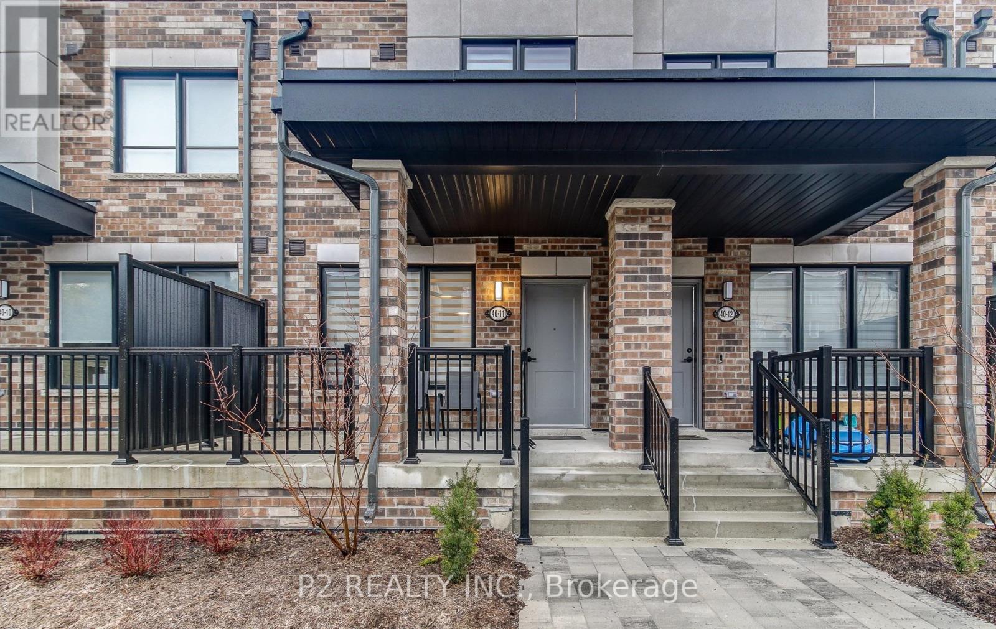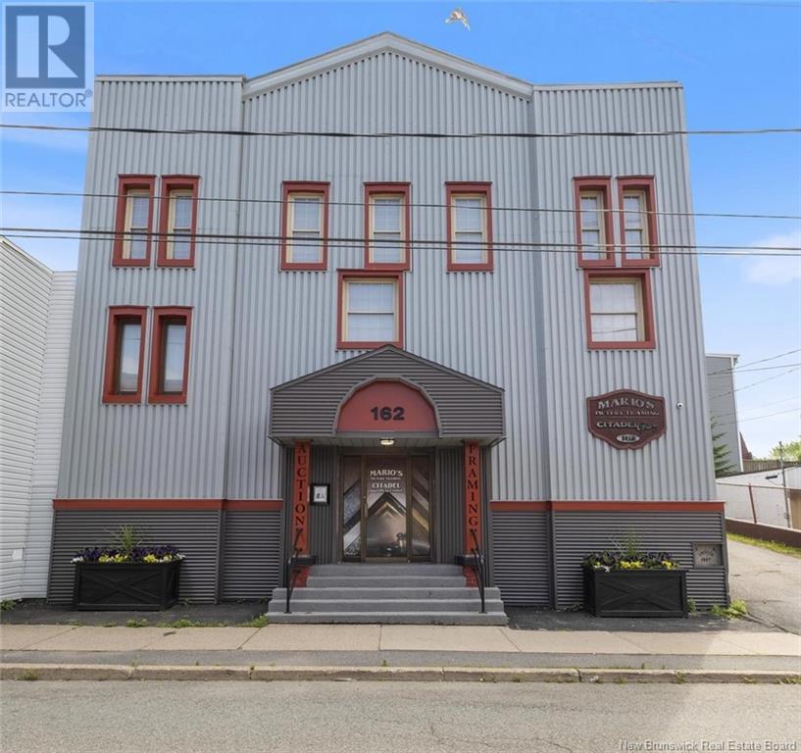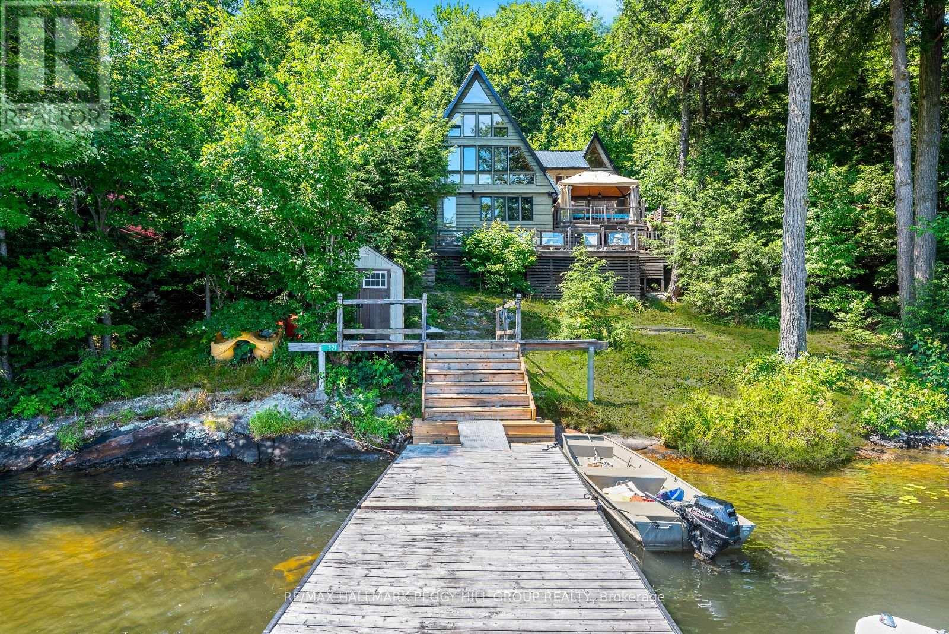607 583 Beach Crescent
Vancouver, British Columbia
Welcome to the "Parks West 2" in Yaletown!!! One of the most sought-after complexes in Yaletown. This spacious 1 bedroom and Den will meet all your needs with stainless steel appliances, quartz countertops and a den that can be used as an office. First class amenities that includes 24-hour concierge, swimming pool, Sauna/Steam, and lounges. Walk out your front door to the magnificent Vancouver seawall, George Wainborn Park and only a short distance to restaurants, shops, the marina, and sky train. This won´t last long! (id:60626)
RE/MAX Crest Realty
474062 A Highway 2a
Rural Wetaskiwin County, Alberta
Opportunity to own a beautiful home & 2.09 PERFECT ACRES in Wetaskiwin County that wraps around the RAVINE and GORGEOUS TREED RESERVE that is the PIPESTONE CREEK as it winds thru Millet and is the natural south border of the Town. Treed perimeter, fenced in WHITE PVC FENCING and lovingly maintained, STEP BACK IN TIME into this 1691 sq. ft. BUNGALOW that offers a FULLY DEVELOPED basement, west SUN ROOM and deck and features a finished TRIPLE ATTACHED GARAGE. Vaulted ceilings, central staircase, FORMAL DINING ROOM, main floor DEN/OFFICE at the front door, 2 bedrooms up and 3 bedrooms downstairs plus 3 bathrooms. Spacious gathering areas in the GREAT ROOM with WOOD BURNING FIREPLACE & LOG LIGHTER & the large lower FAMILY ROOM/GAMES ROOM with WOOD BURNING STOVE! All this and more plus a DRILLED WELL & HOLDING TANK! This UNIQUE LOCATION offers so many possibilities, from simple COUNTRY LIVING with all the amenities the area has to offer to a thriving HOME BASED BUSINESS this could be the PERFECT ACREAGE. (id:60626)
RE/MAX Elite
3508 6 St Nw
Edmonton, Alberta
Completing this Fall! This brand new EAST facing, 2700 sqft home is a masterpiece of modern design and upgraded finishing featuring 5 beds and 4 full baths. Sitting on almost a 5000 sqft lot, with a massive backyard. This home backs on to a trail/trees. Step inside and be met by the sleek upgraded spindle railings and the exquisite luxury vinyl plank flooring that flows throughout. With 2 living rooms on the main floor and a stylishly appointed kitchen, boasting custom gloss cabinetry and a convenient spice kitchen. Upstairs you'll find 4 additional bedrooms a room & laundry. Lighting upgrade includes sleek wall sconces, upgraded light fixtures, and dining nook lights. The main floor bedroom and full bathroom offer both convenience and comfort. The open-to-below layout showcases custom millwork accent walls and a charming mounted electric fireplace, creating an inviting atmosphere for relaxation. With a separate entry to the basement, the possibilities for customization are endless. (id:60626)
Royal LePage Arteam Realty
11 - 40 Baynes Way
Bradford West Gwillimbury, Ontario
Introducing 40 Baynes Way Unit 11, a luxurious 3-bedroom, 3-bathroom, Bradford Urban Town by Cachet Homes! Situated on the quiet side of the development, this exquisite home boasts tons of upgrades throughout. The thoughtfully laid out Clover model offers engineered oak hardwood, gorgeous oak staircases, custom blinds and upgraded tile throughout. The gourmet kitchen features SS LG appliances, quartz countertops, stunning backsplash, and a sleek breakfast counter perfect for everyday use and entertaining. Retreat in the spacious primary bedroom that conveniently occupies its own floor offering maximum privacy, complete with its own private balcony to enjoy your morning cup of coffee. The upgraded spa-like ensuite exudes luxury with serene colours, upgraded dual vanity and a fully enclosed glass shower. The private roof-top terrace is an entertainers delight!Dazzle your guests with the sweeping views or simply enjoy the perfect spot to BBQ. The conveniences continue with 2 underground parking spots offering direct access into the unit, and 2 lockers for all of your storage needs.Located within walking distance to the GO Train, restaurants, retail shops and trails.With easy access to highways, don't miss out on the opportunity to call this place home! (id:60626)
P2 Realty Inc.
136 Celina Street
Oshawa, Ontario
Welcome to 136 Celina Street, Oshawa Fully Renovated & Move-In Ready! Step into this beautifully upgraded 4+1 bedroom, 3 full washroom home that offers style, comfort, and functionality in the heart of Oshawa. Perfect for families, investors, or first-time buyers, this property is packed with value. Key Features: 4 spacious bedrooms upstairs plus a bonus bedroom in the finished basement, 3 full bathrooms, including 2 brand-new upper-level washrooms, Stunning new kitchen with modern cabinetry, countertops, and appliances, Freshly updated flooring and neutral paint throughout the home, New windows offering energy efficiency and natural light, Private driveway fits 3 vehicles ideal for multi-car families, Open-concept living/dining space perfect for entertaining or relaxing, Finished basement offers great in-law potential, guest suite, or home office. Prime Location: Centrally located near schools, shopping, parks, public transit & highway 401, Minutes from downtown Oshawa and Oshawa GO Station. This move-in-ready home has it all from thoughtful renovations to a spacious layout. Just pack your bags and settle in! Schedule your private tour today this one wont last! (id:60626)
RE/MAX Metropolis Realty
1297 Podersky Wd Sw
Edmonton, Alberta
Move in soon to this brand new 2435 SF 2-storey in vibrant Paisley, one of South Edmonton’s most connected communities with green space, transit, and easy access to shopping, dining, and recreation. With 4 bedrooms, 3 full baths, a main floor den, and a finished 2-bedroom legal basement suite, this home offers flexibility for extended families or added rental income. Inside you'll find 9 ft. ceilings on the main and in the basement, engineered hardwood floors, quartz countertops, a gas range, LED lighting, and a stunning open-to-above living room with fireplace. The chef’s kitchen includes painted cabinets, subway tile backsplash, and a walk-through pantry. A custom mudroom adds style and storage, while the spacious bonus room upstairs is perfect for play or relaxation. Triple-pane windows, a second furnace, and full laundry for both suites complete this smart, income-generating home. (id:60626)
Century 21 Bravo Realty
76 - 20 New Delhi Drive
Markham, Ontario
Prime opportunity in the heart of Markham at New Delhi Drive! This unit is located in a high-demand plaza surrounded by established neighborhoods and consistent foot traffic. Anchored by a variety of thriving restaurants, retail stores, and service-based businesses, this location is always buzzing with activity. Positioned right in front of the parking lot for maximum visibility and easy customer access. Ideal for a spa, flower shop, boutique, jewelry store, or any other service-oriented business. Dont miss this chance to set up shop in one of the most vibrant commercial hubs in Markham! (id:60626)
RE/MAX Community Realty Inc.
158-162 Charlotte Street
Saint John, New Brunswick
A rare opportunity to own a truly exceptional two-unit property nestled between the iconic Queen Square and King Square. This is not just a home, its a lifestyle.Imagine living in a stunning, architecturally inspired residence that offers all the luxury of a modern condo, without the fees or restrictions.Step into a spectacular open concept home w/ soaring 18-foot ceilings, expansive light-filled living areas, and two dramatic loft spaces. One loft features a private primary suite retreat, while the other is a fully equipped home gym and media lounge all overlooking the impressive great living space. With 4 spacious bedrooms, this home offers ample room for family, guest. Slide open the doors to your private deck, perfect for morning coffee, evening entertaining, or quiet reflection. Off-street parking, a garage, and a separate entrance to the lower-level bonus space' elevates both functionality and value. The real magic: the ground-level unit offers unmatched flexibility. Ideal as a professional office, boutique studio, or home-based business, this space could also be converted into additional residential rental units to generate income while you live above in luxury. Whether you're an entrepreneur, creative professional, investor, or someone seeking a unique place to call home this property checks every box.Don't just take our word for it click on the photos to take a self-guided virtual tour and see for yourself what makes this Uptown gem truly one-of-a-kind. (id:60626)
Sutton Group Aurora Realty Ltd.
221 Crane Lake Water
The Archipelago, Ontario
STUNNING A-FRAME COTTAGE WITH 104 FT OF WEST-FACING FRONTAGE ON CRANE LAKE! Welcome to the ultimate peaceful getaway on beautiful Crane Lake, a secluded retreat where summer days are spent boating, swimming, and making lifelong memories by the water's edge. Approximately two hours from the GTA and tucked south of Parry Sound, this striking A-frame cottage is set on a private, tree-lined lot with 104 feet of sparkling shoreline, western exposure, and direct lake access. Begin your adventure with a quick 2-minute boat ride from a private launch equipped with secure gated parking, one assigned spot, and available trailer storage if needed. Surrounded by crown land views and over 50 miles of shoreline with access to other lakes, this nature-rich setting delivers endless opportunities for adventure and relaxation. The large dock invites morning swims and sunset paddles, while the multi-tiered deck with a gazebo and glass railings offers a front-row seat to serene lakeside living. Cathedral wood plank ceilings soar above the open-concept living space, where expansive floor-to-ceiling windows flood the interior with natural light. The custom kitchen impresses with bold cabinetry, stainless steel appliances, and an oversized hood fan, while the cozy Napoleon cast iron wood stove framed by a brick hearth anchors the space. With three bedrooms plus an airy open loft, there is plenty of sleeping space for family and guests. Modern touches throughout include an updated primary bathroom, newer inline windows, and an updated durable metal roof, making this unforgettable retreat ready to enjoy just in time for this summer. This is the escape you've been waiting for - tranquillity, adventure, and timeless memories await at 221 Crane Lake Water! (id:60626)
RE/MAX Hallmark Peggy Hill Group Realty
221 Crane Lake Water
Archipelago, Ontario
STUNNING A-FRAME COTTAGE WITH 104 FT OF WEST-FACING FRONTAGE ON CRANE LAKE! Welcome to the ultimate peaceful getaway on beautiful Crane Lake, a secluded retreat where summer days are spent boating, swimming, and making lifelong memories by the water's edge. Approximately two hours from the GTA and tucked south of Parry Sound, this striking A-frame cottage is set on a private, tree-lined lot with 104 feet of sparkling shoreline, western exposure, and direct lake access. Begin your adventure with a quick 2-minute boat ride from a private launch equipped with secure gated parking, one assigned spot, and available trailer storage if needed. Surrounded by crown land views and over 50 miles of shoreline with access to other lakes, this nature-rich setting delivers endless opportunities for adventure and relaxation. The large dock invites morning swims and sunset paddles, while the multi-tiered deck with a gazebo and glass railings offers a front-row seat to serene lakeside living. Cathedral wood plank ceilings soar above the open-concept living space, where expansive floor-to-ceiling windows flood the interior with natural light. The custom kitchen impresses with bold cabinetry, stainless steel appliances, and an oversized hood fan, while the cozy Napoleon cast iron wood stove framed by a brick hearth anchors the space. With three bedrooms plus an airy open loft, there is plenty of sleeping space for family and guests. Modern touches throughout include an updated primary bathroom, newer inline windows, and an updated durable metal roof, making this unforgettable retreat ready to enjoy just in time for this summer. This is the escape you've been waiting for - tranquillity, adventure, and timeless memories await at 221 Crane Lake Water! (id:60626)
RE/MAX Hallmark Peggy Hill Group Realty Brokerage
105 - 27 Brucewood Road
Brampton, Ontario
beautifully maintained townhome in the heart of Sandalwood & Bramalea one of Bramptons most desirable neighborhoods! This 3-bedroom, 2-bathroom home is perfect for first-time buyers looking for a move-in-ready space in a fantastic location. Minutes from schools, parks, shopping centers, grocery stores, and transit, making everyday errands effortless. A functional layout with an open-concept living and dining area, perfect for entertaining.Located in a family-friendly community, this home offers easy access to highways, public transit, and Brampton Civic Hospital, making it ideal for professionals and young families. (id:60626)
Royal LePage Terra Realty
13 - 2716 St Clair Avenue E
Toronto, Ontario
Beautifully Renovated 3 Bedroom Executive Townhome Conveniently Located at St Clair & O'Connor. Incredibly Convenient Location Steps To Future New Crosstown LRT Line. Just Minutes To Highway Access. Close To Schools, Shopping, Walk Trails, Biking Routes,. Open Concept Living, Dining and Kitchen and Walkout to Yard. Private Master Bedroom has Walk-In Closet .also Features 2 Bright Spacious Bedrooms on the 3 rd Level. No Carpets. Renovated Kitchen, Bathrooms in 2021. Siding Doors of Living & Master Br Replaced in 2021. Furnace : 2024. Measurements Taken At Widest Points. Fireplace not Working ( all the fireplaces are prohibited from use by the management office ) (id:60626)
Right At Home Realty

