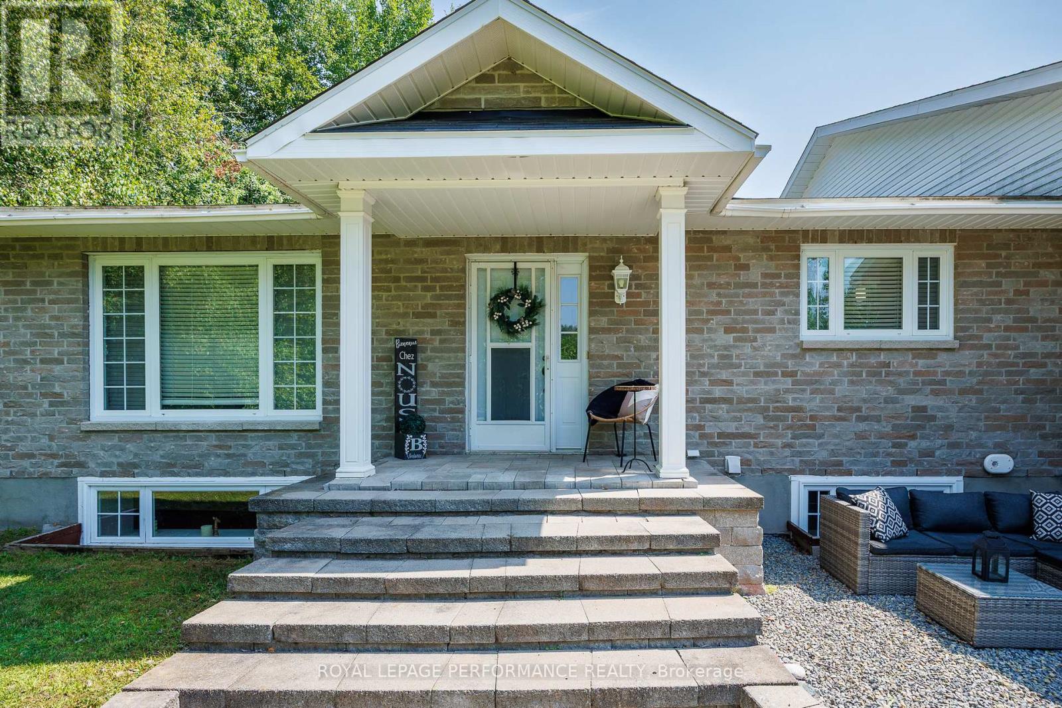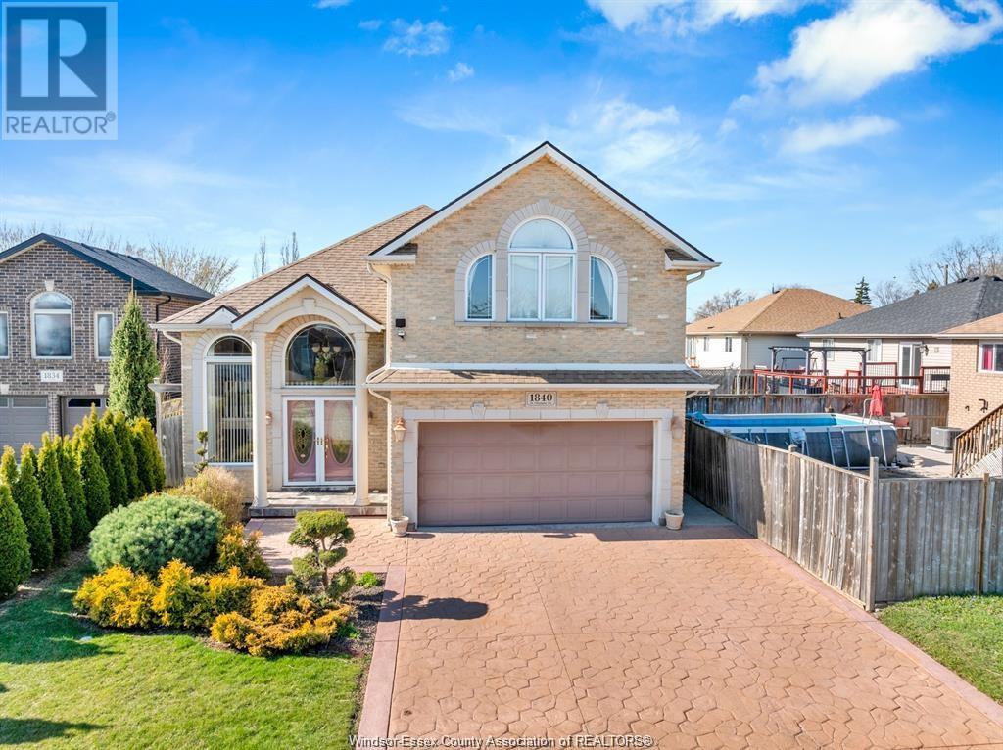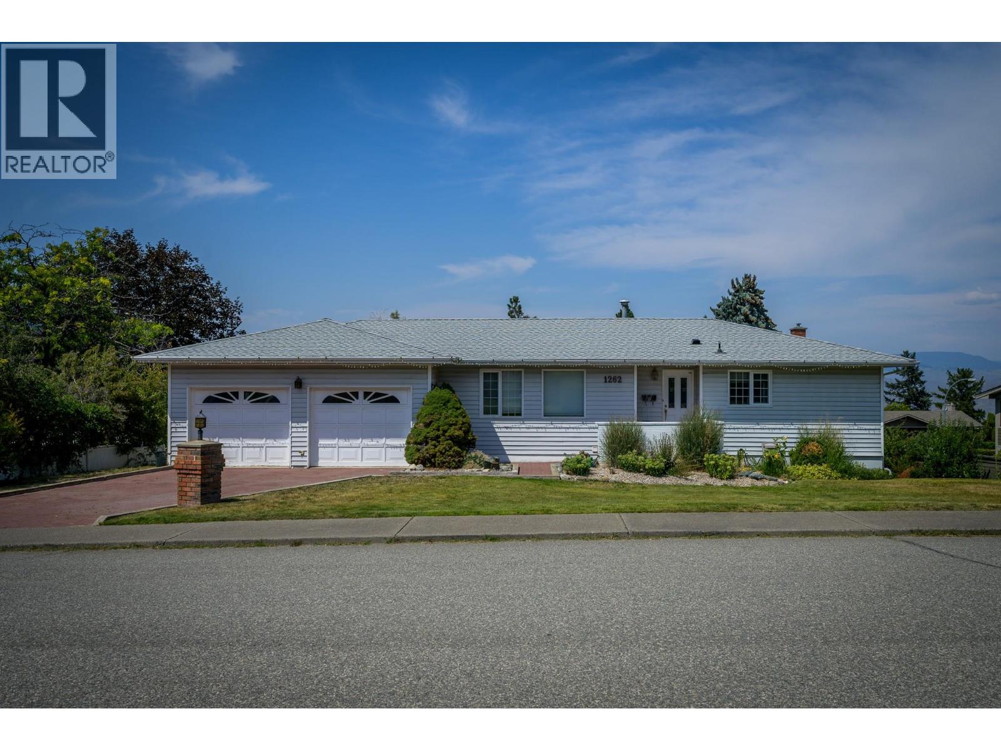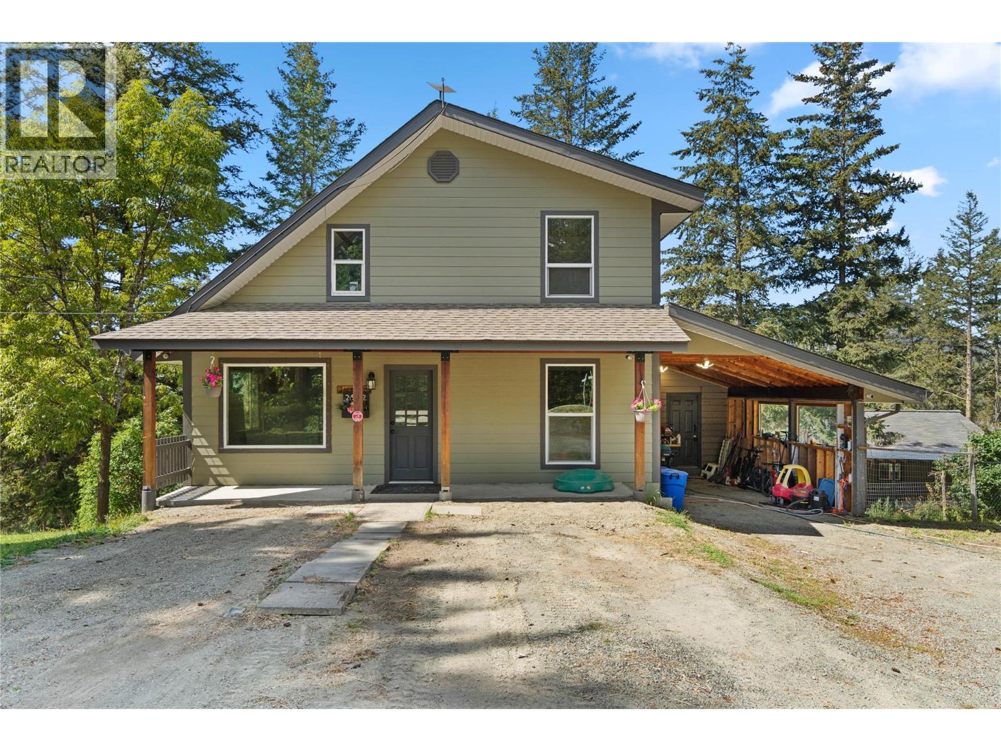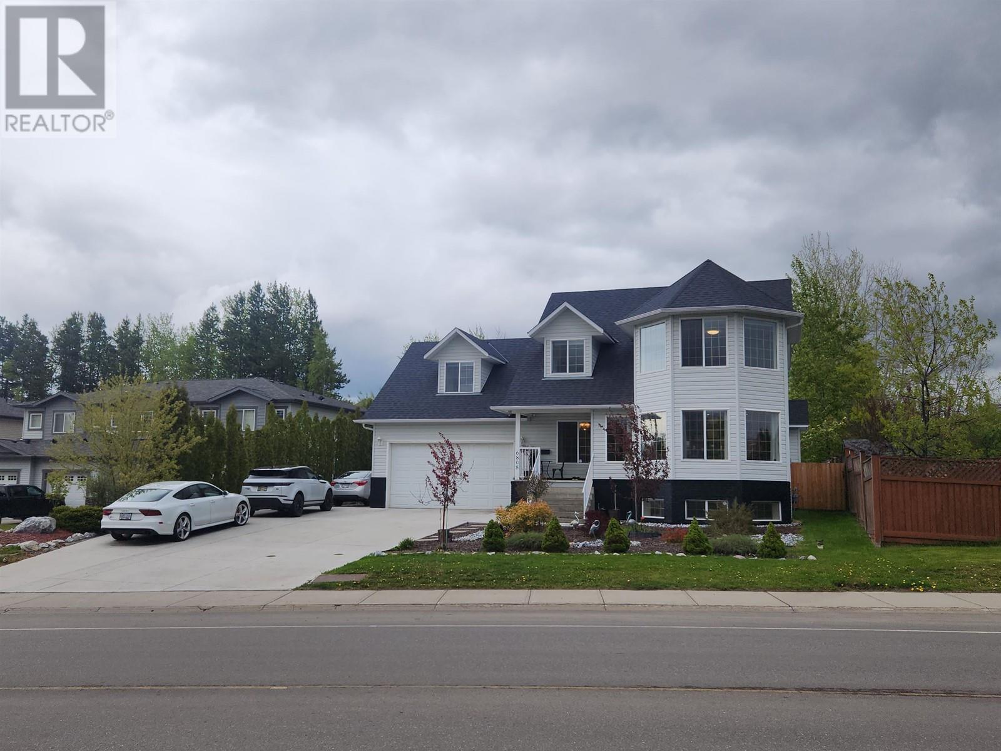4937 Canaan Road
Clarence-Rockland, Ontario
Nestled on a picturesque 1.3-acre lot just east of Ottawas city centre, this stunning, lovingly maintained home offers the perfect blend of space, comfort, and style.Step inside to a bright and welcoming living room with gas fireplace . The thoughtfully designed layout boasts 3 spacious bedrooms on the main level and 2 additional bedrooms on the lower level ideal for growing families or multi-generational living.At the heart of the home, you'll find a chef-inspired kitchen with a moveable island and ample cupboard and counter space perfect for entertaining or enjoying quiet family meals. Both the dining room and sunroom offer walkouts to a large deck, seamlessly connecting indoor and outdoor living.The primary suite is your private retreat, complete with a cozy gas fireplace, a spa-like ensuite, and a generous walk-in closet.Downstairs, be amazed by cathedral ceilings, a dramatic floor-to-ceiling stone gas stove, a spacious family room, a charming 3-piece bath, and a laundry room that makes daily tasks feel effortless. With two bedrooms and a layout that easily accommodates an in-law or nanny suite, the lower level is full of potential.Outside, summer living is elevated with a 24-foot above-ground pool surrounded by a sprawling deck, a cozy gazebo, a heated garage, and a storage shed. There's even a chicken coop and a bunk house perfect for guests or weekend adventures.This isn't just a home it's a lifestyle. Don't miss your chance to experience it for yourself. (id:60626)
Royal LePage Performance Realty
20503 58 Av Nw
Edmonton, Alberta
Great location in The Hamptons! Professionally landscaped lot with SOUTHWEST backyard, backing onto a walking path leading to trails bordering the lake. Attractive stucco & stone exterior, aggregate driveway & steps. This top quality home is in impeccable condition! Special features are the HIGH ceilings, porcelain tile, dark hardwood floors, surround sound & main floor 4 pce bath. Sunny living room with HUGE windows overlooking the backyard & custom cabinetry on either side of the gas fireplace. The large flex room with French doors is currently used as an office for mum & dad & playroom for the children. Gorgeous kitchen with island, granite counters, stainless steel appliances & family sized dining area opening onto the deck. The walk-through pantry connects to the laundry room with sink which offers direct access to the garage. Upstairs features a large bright bonus room, a great place for families to play & relax, 3 bedrooms, the master with luxury 5 pce ensuite & 4 pce family bath. (id:60626)
Latitude Real Estate Group
1840 St. Christopher Court
Windsor, Ontario
Stunning Raised Ranch in Devonshire Heights! Located on a quiet cul-de-sac, this beautifully maintained raised ranch with bonus room offers premium features throughout. Main level showcases hardwood floors and stairs, a spacious living/dining area, and a stylish kitchen with granite countertops. Home includes 3 large bedrooms, including a primary suite with walk-in closet and ensuite bath. Fully finished basement features a grade entrance, second kitchen, additional bedroom, full bathroom, and a generous family room with fireplace --ideal for multi-generational living or rental potential. Exterior highlights include a professionally landscaped yard, above-ground pool, and covered patio with storage. Located close to top-rated schools, shopping, and all amenities. New Roof (2025). (id:60626)
Deerbrook Realty Inc.
1262 Gibraltar Wynd
Kamloops, British Columbia
Centrally located level entry home with a ton of great features including double attached garage, in-law suite potential, drive through access to the yard with potential for a detached shop, pool or garden house (contact city of Kamloops). The main floor features hardwood throughout, an updated kitchen with stone counters, stainless steel appliances including a gas range, and abundant cabinet space. The kitchen flows into the bright living and dining rooms, which have large windows and a sliding door to a spacious patio with stair access to the yard. This level also offers three bedrooms, a 4pc main bath, and a 2pc ensuite in the primary. Two bedrooms were combined into one, but sellers will reinstall the wall if desired. The daylight walkout basement has a family room, games area with laundry hookups, tons of storage closets, a 4pc bath, and a fourth bedroom. Separate entry offers in-law suite potential. The landscaped, low-maintenance yard is partially fenced and private, with space for a pool or shop, plus easy drive-through access on the north side. The garage includes a workshop space and direct yard access. Ample parking plus street parking available. Located steps to shopping, transit, amenities, and schools on a quiet, sought-after street. Easy to show with quick possession possible. Swim spa not included but negotiable. (id:60626)
Century 21 Assurance Realty Ltd.
5420 64 St
Beaumont, Alberta
Welcome to this stunning, fully finished walk-out two-story home on a family-friendly street, backing onto a walking path and trees. The upper level features 4 bedrooms -including a luxurious primary with a 5 pc ensuite and walk-in closet, upstairs laundry and a spacious bonus room perfect for entertaining. The main floor offers an open-concept layout with an upgraded kitchen, bright living and dining area, and a dedicated office ideal for working from home. The fully finished basement has recent upgrades, including a new 3-piece bath, new flooring, and a home gym that could easily be converted into a 5th bedroom. Additional updates include fresh paint, high-end carpeting, and a new back patio with a hot tub. A/C, heated triple garage with 220-volt wiring, and showcase exterior lighting. Located within walking distance to a K-9 school, parks, rec centre and shopping. This meticulously maintained home truly has it all! (id:60626)
RE/MAX Elite
Pc-40 37 Pearlgarden Close
Dartmouth, Nova Scotia
Meet Haley! An adorable new 2-storey model presented by Rooftight Homes on Pearlgarden Close in the Parks of Lake Charles, Dartmouth, Nova Scotia! This 4 bedroom 3.5 bathroom home is situated on the first cul-de-sac of the subdivision! This layout efficiently utilizes over 2200 sq/ft of luxurious living space. The warm open concept kitchen and living room on the main level has access to the back deck off the dining area, a main floor powder room, and with access to the garage. Upstairs you will find 3 bedrooms including the primary bedroom with en-suit bathroom, the main bathroom, and laundry. Downstairs you will find the fourth bedroom, rec space, utility room, and storage. Carpetless on on levels with hardwood staircases - there are several options to choose from if purchasing pre-construction! Quietly tucked away on a cul-de-sac with convenient access to walking trails to Waverley Road & to connecting walking paths, this location is amazing. All of this while you enjoy the best of Dartmouth living with proximity to renowned local amenities, including the Mic Mac Bar and Grill, and Nine Locks Brewing Company. Outdoor enthusiasts will appreciate being near Shubie Park, Lake Banook, home to three paddling clubs - while Dartmouth Crossing and historic downtown Dartmouth are mere minutes away for shopping, dining, and entertainment. Experience the epitome of modern living in Dartmouth's vibrant community at The Parks of Lake Charles. Don't miss the opportunity to make this exceptional property your new home. (id:60626)
Royal LePage Atlantic
66 Brant Road S
Cambridge, Ontario
This lovely two-storey red brick home is located near the highly sought-after Victoria Park in West Galt. Enjoy a short walk to downtown, where you'll find the library, restaurants, coffee shops, and shopping, as well as the Hamilton Family Theatre and the Gaslight District for numerous community events. A beautiful pollinator garden adds charm to the front covered verandah. A front entry hall offers views into the living room and dining room, both featuring original hardwood flooring and a new dining room window (2 years old). The sunny kitchen space, renovated 2 years ago, boasts white cabinetry with white quartz countertops, a new window, no-maintenance vinyl tile flooring, four stainless steel appliances, a built-in microwave, ceramic backsplash, and a breakfast bar, providing ample space for a growing family. A large eating area overlooking the backyard includes access to a one-year-old deck. The fully fenced backyard, complete with a pine garden shed, is perfect for children and pets. Upstairs, you'll find three bedrooms, one with hardwood flooring, and a main bathroom renovated one year ago. The basement includes a quiet office space and a 3pc bath and laundry set up. Additionally, a large storage area with a new window. This home is a must-see! (id:60626)
Royal LePage Crown Realty Services Inc. - Brokerage 2
Royal LePage Crown Realty Services
2932 Piva Road
Kamloops, British Columbia
Charming 4-bed, 2-bath home on 2.9 acres in peaceful Pinantan, just 20 minutes to Kamloops. Enjoy an updated kitchen with stainless steel appliances, mixed hardwood and laminate flooring, rich wood trim, and a cozy stone gas fireplace. The home features vinyl double-pane windows, a high-efficiency electric/propane furnace, and a newly added water softener and filtration system (2022). The spacious layout includes an unfinished basement with separate entry—ready for your ideas. Outside, find a large deck, covered patio, dog run, single-car carport, and a detached 2-storey shop for added versatility. (id:60626)
Royal LePage Westwin Realty
7 Bruce Road 15 Road
Brockton, Ontario
Enjoy the peacefulness of country living in this well-cared-for 1,489 sq. ft. bungalow, nestled on a quiet 0.8-acre lot surrounded by beautiful farmland. Built in 2005, this home offers privacy, space, and a great central location just 10 minutes to Walkerton, 20 minutes to Hanover, and about 30 minutes to Bruce Power and the shores of Lake Huron.Step inside to find an inviting open-concept main floor, featuring a bright kitchen, dining nook, and cozy living room warmed by a propane fireplace. Down the hall, you will find two comfortable bedrooms, and a handy craft room that could easily serve as a third bedroom. A 4-piece bath with a jacuzzi tub and laundry combo also with direct access to the back deck perfect for morning coffee or evening sunsets. The lower level is made for family gatherings and fun, offering a large rec room with another propane stove, a bar area, an extra bedroom, a 3-piece bath, a utility room, wood storage room, cold cellar, and a walk-up to the attached garage for easy access. Outside, enjoy beautifully cared-for flower and rose beds, a raised garden bed for your veggies, and two garden sheds. Enjoy relaxing on the deck. The paved driveway adds even more convenience. This home is also equipped for peace of mind, with a full generator, a battery backup for the sump pump, and a drilled well approximately 75 deep. The electric water heater is owned, and the furnace is a forced-air wood/oil combination system (the oil portion has been disconnected).Approximate yearly costs: Heating: $1,114 and Hydro: $1,259.All appliances are included. Just move in and start enjoying everything this charming country home has to offer! (id:60626)
Exp Realty
2540 Lisa Ct
Thunder Bay, Ontario
New Listing. Priced way below replacement, is this well built custom 3 plus 1 bedroom home on a huge, impressive suburban lot in the south side of town in Whitegates nestled in a cul de sac! Home features main floor family rm. with vaulted ceiling & wood fireplace, formal dining rm., main floor laundry, curved staircase to upper level, impressive master bedroom with walk-in closet & gorgeous ensuite. Huge rec rm. with gas fireplace for all your entertaining and kids to hang out. 2 nice decks to relax. BBQ and sun tan on. Dbl . att. garage plus A/C and all appliances included. No conveyance of any written offers before 7:00 p.m. on August 5, 2025. (id:60626)
RE/MAX First Choice Realty Ltd.
6808 Westgate Avenue
Prince George, British Columbia
An amazing home with many recent updates and meticulously maintained. A big beautiful home with daylight basement, garage, loads of parking and A/C. Featuring a welcoming foyer, living room with plenty of natural light, and formal dining room. Large kitchen with island, eating area and new countertops. Large mudroom/pantry with garage access. Family room with a deck access. Four bedrooms and laundry upstairs with closets galore. Master bedroom has walk in closet, large ensuite with a jetted tub and even more closets. Fully finished basement with 3 more bedrooms a full bath and a full kitchen with separate laundry and separate covered entrance. Large fully fenced yard with newer concrete patio and deck. Garden beds and enough space for any future ideas. There's a lot to love here. (id:60626)
RE/MAX Core Realty
262 Hotchkiss Manor Se
Calgary, Alberta
Welcome to this Modern 4 bedroom (1 Bedroom on the main) 3 bath home where contemporary design meets family-friendly functionality in the vibrant community of Hotchkiss. This beautifully crafted home spans almost 2,100 sq. ft., offering 4 spacious bedrooms, including a rare main-floor bedroom with a full bathroom – ideal for hosting guests or providing privacy for multi-generational families. Step into an open-concept dining area and lifestyle room, designed to make gatherings seamless and memorable. The soaring open-to-above living room brings an airy feel, while the electric fireplace adds a cozy touch for intimate evenings. The entertainment potential extends outdoors with a walkout lot and a generous 15’ x 20’ deck, complete with an exterior gas line for future BBQs, perfect for enjoying Calgary’s long warm summer evenings. The kitchen is a chef's dream, featuring an upgraded layout with a stylish chimney-style hood fan, built-in microwave, extra storage drawers, elegant quartz countertops, a large island and modern two tone cabinets. The thoughtful design carries throughout with black interior hardware and knockdown ceiling textures, lending a modern edge to every room. Upstairs, discover three more spacious bedrooms including a luxurious primary suite featuring a step-in shower– a perfect retreat after a long day. In addition, there are two generously sized kids' bedrooms that share a convenient 5-piece bathroom—with dual sinks—ensuring no morning delays. For even more convenience, the upper-floor laundry room is perfectly situated for easy access. The walkout basement is ready for future development with a 9-foot foundation, offering the opportunity for additional living space or a potential mortgage helper suite (A secondary suite would be subject to approval and permitting by the city/municipality). Located in the vibrant community of Hotchkiss in southeast Calgary, This home provides easy access to stunning mountain views, 51 acres of park space, walking pathways, and a central wetland. Hotchkiss is designed with families in mind, offering plenty of green spaces and connectivity, making it the perfect place for your family to grow and belong. (id:60626)
Cir Realty

