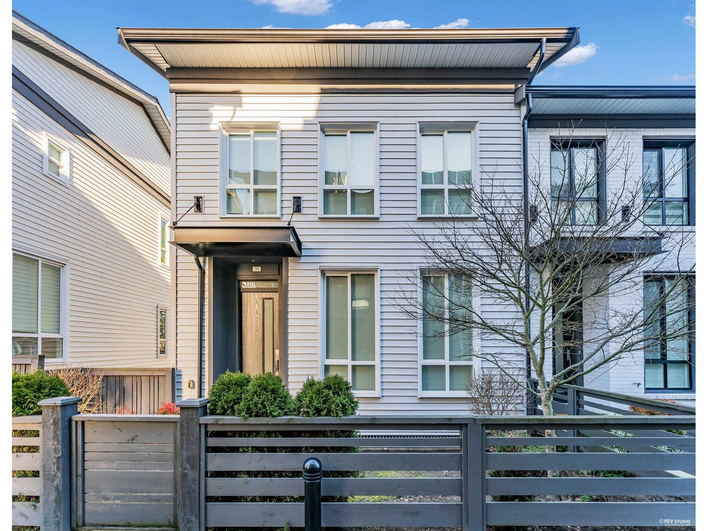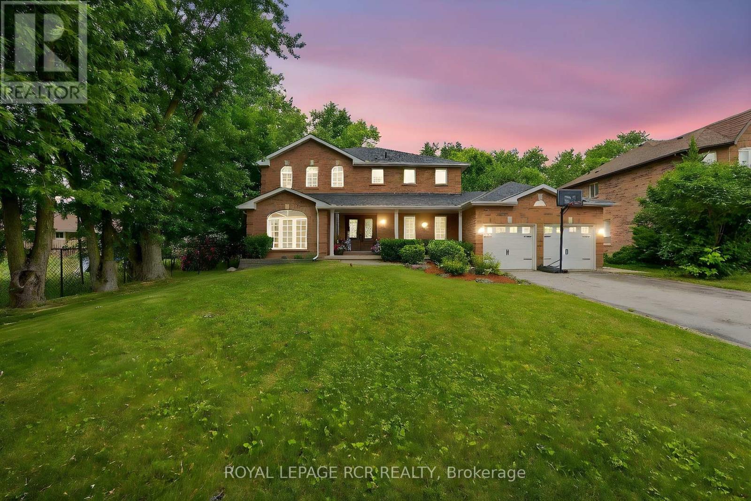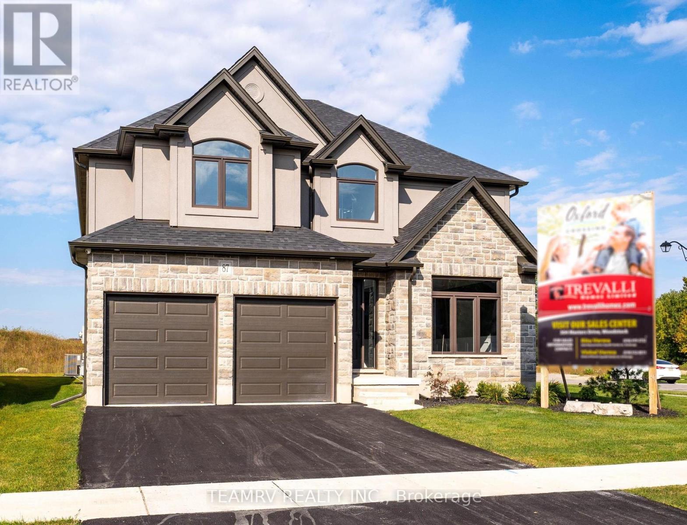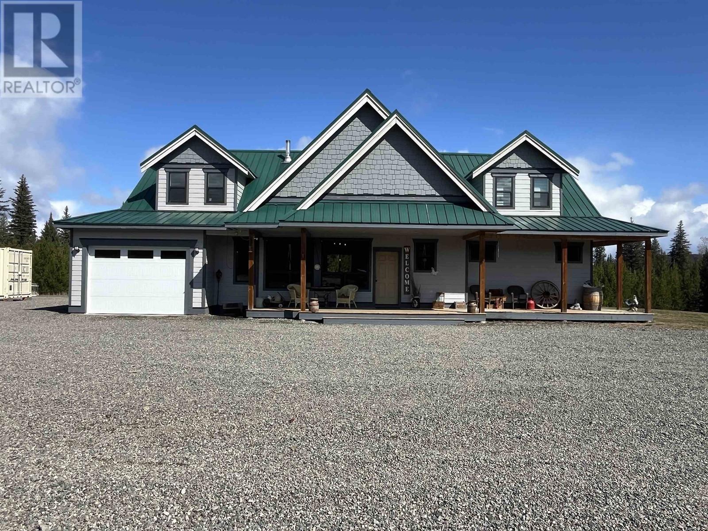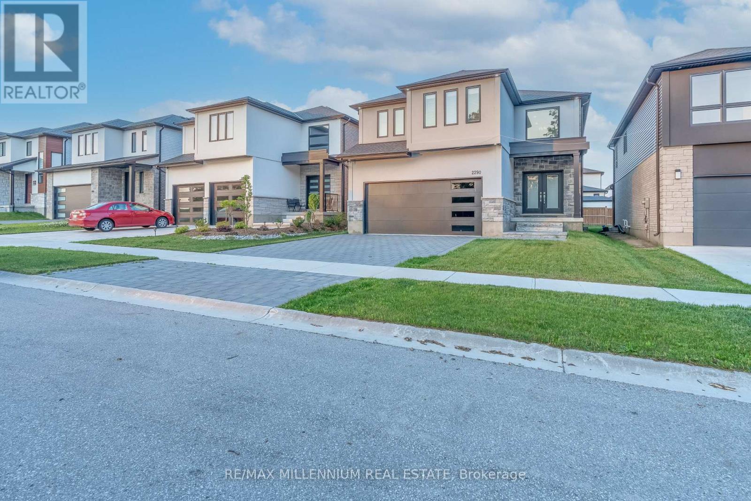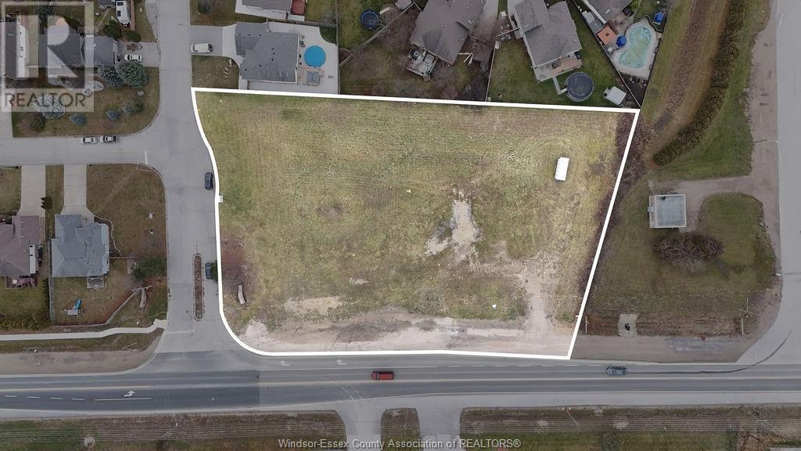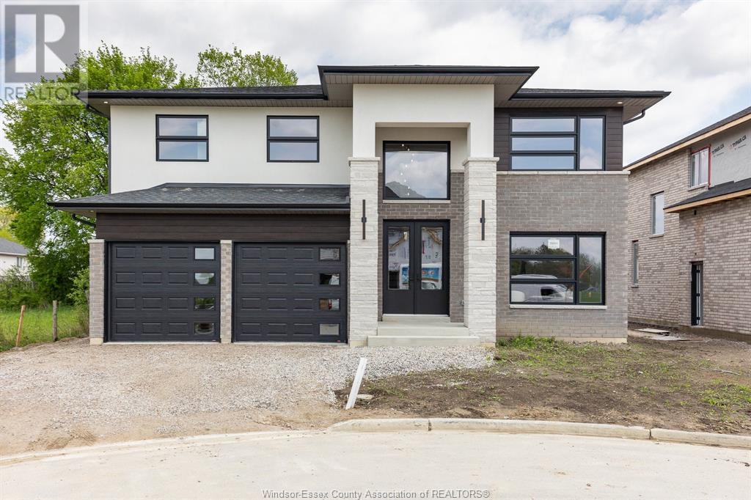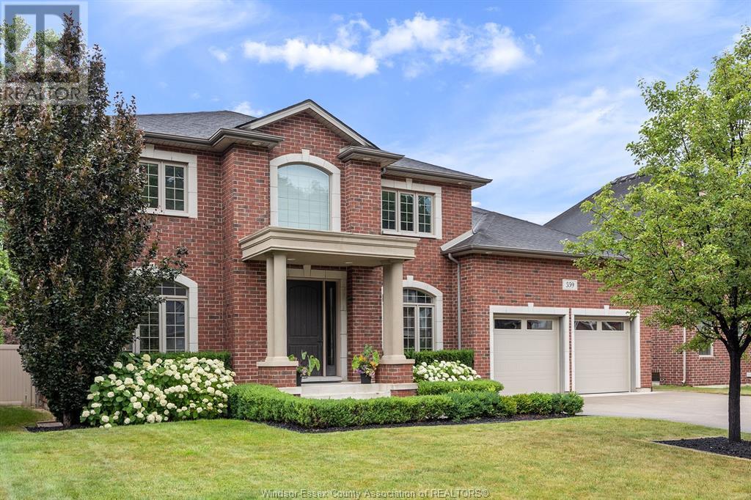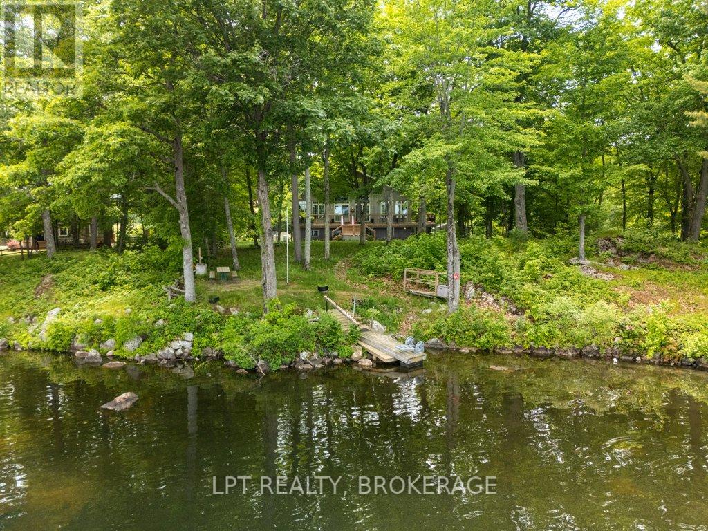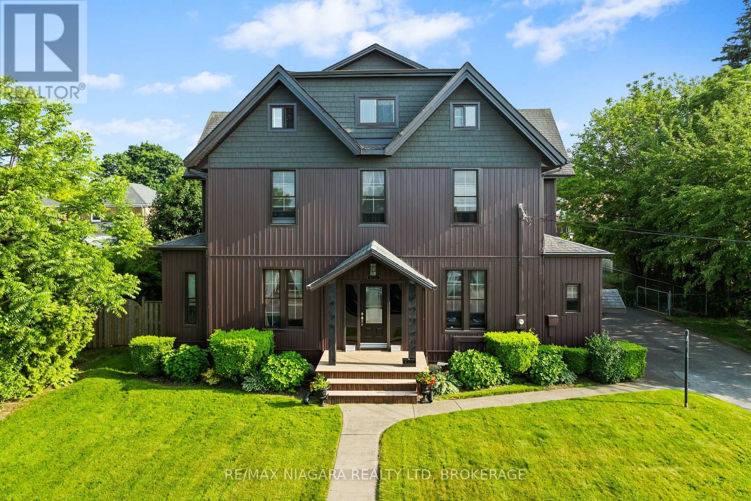145 Cowan Boulevard
Cambridge, Ontario
This stunning North Galt home is a showstopper, offering over 2640 sq. ft. of modern living space plus an additional 1300 sq. ft. finished basement with a separate entrance, ideal for rental income. Nestled on an oversized corner lot, it features a triple-wide concrete driveway and is located near schools, Hwy 401, parks, and Cambridge Centre. The main floor boasts upgraded ceramic tiles, wide-plank hardwood flooring, a large living room with built-in bookcases, and a fully revamped eat-in kitchen with quartz countertops, subway tile backsplash, a pantry, and a huge island, leading to a sprawling deck perfect for entertaining. Upstairs, you'll find four spacious bedrooms, a loft, and a luxurious primary suite with a walk-in closet and spa-like ensuite. The basement offers two bedrooms, a full washroom, and ample storage, making this home perfect for families or investors. Move-in ready and loaded with tasteful upgrades-this home has it all! (id:60626)
RE/MAX Metropolis Realty
35 15828 27 Avenue
Surrey, British Columbia
Kitchner the remarkably Georgian style designed 4-bed, 3.5-bath townhome build by Mosaic. Rarely find main floor entrance. Step into elegance with 10 ft ceilings, herringbone vinyl plank flooring, and oversized windows. The kitchen stuns with brass fixtures, quartz counters, and integrated dishwasher. Entertain effortlessly in the open layout, with a bonus space off the kitchen. The primary bedroom boasts dual closets & an upgraded ensuite with frameless shower. Enjoy outdoor living on the large patio with garden & mountain views. Conveniently located, steps away from Oliver Park, Southridge school and Morgan Crossing shopping mall. Must See! (id:60626)
Lehomes Realty Premier
2 Dungey Crescent
New Tecumseth, Ontario
Spectacular 4+1 bedroom, fully finished executive home on a large and tranquil 73 x 180 ft lot. Renovated kitchen with corian countertops, upgraded bathrooms, fully finished basement with wet bar, 4pc bath, rec room and 5th bedroom. Large stone patio in private backyard. Bright and spacious primary bedroom features new 5pc bath, his/hers closets and jacuzzi tub. Minutes to schools, shopping, rec centre, restaurants and hospital. Recent upgrades - shingles, garage doors, lighting, windows, 200 amp panels, front door. (id:60626)
Royal LePage Rcr Realty
87 Burton Street
East Zorra-Tavistock, Ontario
Builder's Model Home loaded with upgrades - Mansfield Floor Plan - 3148 Sq.ft., Built By Trevalli Homes In Oxford Crossing, A Family-Friendly, New Home Community Located In the Quiet Neighbourhood of Innerkip, Is Sure To Impress You. You Are Welcomed With Open To Above Foyer, Formal Sitting and Dinning Rm, & Sep. Family Rm With Oversized Island In Kitchen On The Main Floor. Second level has Four Bedrooms with three bathrooms and also an extra bonus room. Perfect For Those Looking To Elevate Their Lifestyle With Access To All The Amenities With A Small-Town Vibe. Minutes From School, Golf Course, Downtown Woodstock, 401 & 403. (id:60626)
Teamrv Realty Inc.
Century 21 Heritage House Ltd Brokerage
8, 31264 Highway 2 A
Rural Mountain View County, Alberta
Just five minutes from the charming community of Didsbury, discover this breathtaking 7.95-acre estate—a truly rare and hidden gem nestled atop a scenic ridge with panoramic views that stretch from the serene creek valley below to the rolling farmland and glowing lights of town, all crowned by the majestic backdrop of the Rocky Mountains.As you pass through the gated entrance and travel down the winding, tree-lined driveway, you'll immediately feel the magic of this private, storybook setting. Towering mature trees embrace the beautifully landscaped yardsite, creating a sense of peace, space, and total seclusion. Every inch of this property invites exploration—from lush sprawling lawns and garden areas to open, partially fenced pastures and a deep natural ravine with a large pond that reflects the sky like a mirror.Whether you envision a hobby farm, a countryside sanctuary for raising children and animals, a base to run your business, or simply a tranquil retreat for rest and creativity, this versatile acreage checks every box.At the heart of the property stands a timeless, brick-faced 4-bedroom, 2-bath bungalow, meticulously maintained and move-in ready. With its warm, inviting layout, including a convenient back porch laundry room, it's perfectly suited for country living. Start your day with coffee on the east-facing deck bathed in morning light, and unwind with a glass of wine while watching unforgettable sunsets from the west-facing deck.For those who dream big, the property offers an extraordinary array of outbuildings:A semi-attached triple garage for everyday convenience,A massive 40’x60’ heated arch-rib workshop complete with washroom, kitchenette, and private office/bedroom—ideal for business, hobbies, or guest space,And the pièce de résistance: a stunning white hip-roof barn that blends nostalgic charm with modern function. Its lower level features a heated shop and cold storage annex, while the expansive upper loft is a blank canvas—imagine a golf simulator, art studio, event space, or luxurious guest quarters.This is more than just a property—it’s a lifestyle of endless potential, natural beauty, and peaceful luxury, all in a highly desirable and central location with quick access to Hwy 2A & 582, schools, shopping, and all the amenities of Didsbury.Don’t miss your chance to own this one-of-a-kind rural masterpiece. Properties like this are rarely available and even harder to forget. (id:60626)
Cir Realty
6518 Foothills Road
100 Mile House, British Columbia
Tucked back on 25 acres, this isn't just a house, it's a full-blown country escape. Fields roll, trees whisper, and the views stretch out. The two-story homestead's got space to breathe. On the main, wide-open living room, a kitchen built for Sunday dinners and a spectacular primary suite. Full garage comes right in to the house. Upstairs are two bedrooms and a flex room. Down below, there's a full 6-foot crawl, ready for stashing gear. Step out back to a sundeck made for sunsets and stories. There's a shop built like a fortress, a guest cabin, a chicken coop, and garden beds waiting for spring. Backs right onto Crown land -- ride your horse, your quad, or just wander 'til the world fades out. (id:60626)
Exp Realty (100 Mile)
2290 Wickerson Road
London South, Ontario
Welcome to 2290 Wickerson Road A Rare Find in Byron's Sought-After Wickerson Heights!Discover this beautifully designed 5-bedroom home, ideally located in one of London's most desirable communities. Nestled at the edge of The London Plan-a 40-year initiative aimed at preserving green space and limiting urban sprawl, this home face onto protected agricultural land that will remain undeveloped for years to come.Inside, you'll find a thoughtfully crafted layout including a main-floor bedroom with a full bathroom, perfect for guests, multi-generational living, or a private home office. The open-concept main level boasts soaring ceilings, abundant natural light, and a cozy gas fireplace in the living room. A modern kitchen with new appliances flows seamlessly to the dinning room to a covered patio, offering picturesque views of nature and unforgettable sunsets.Upstairs, enjoy hardwood flooring throughout, spacious bedrooms, and two full modern ensuite bathrooms, including a spa-inspired ensuite, Jack and Jill bathroom connects two of the bedrooms.Basement flexibility for potential in-law accommodations or future rental potential.Additional highlights include:Parking for 4 vehicles 2-car garageCovered front porch and welcoming foyer With high ceilingQuiet, family-friendly neighbourhood close to Springbank Park, Boler Mountain, excellent schools, the Byron Village, and easy access to Highways 401 & 402 (id:60626)
RE/MAX Millennium Real Estate
12059 County Rd 42
Tecumseh, Ontario
PRIME COMMERCIAL OPPORTUNITY - Exceptional vacant land located on a prominent corner lot at the entrance of Shiff Dr and County Rd 42 in the thriving Cranbrook Estates subdivision. This rapidly growing area is just minutes from the proposed new mega hospital, making it a strategic location for development. The property is ideal for a commercial plaza with potential for up to 11,000–12,000 sq. ft., offering a variety of possible uses. Don’t miss this incredible opportunity to capitalize on this high-demand location. (id:60626)
Deerbrook Realty Inc.
RE/MAX Capital Diamond Realty
3654 Sutton Avenue
Windsor, Ontario
BRAND NEW MODEL HOME WITH IMMEDIATE POSSESSION BY J. RAUTI CUSTOM HOMES in ""The Orchards"" of South Windsor, this elegant 2-Storey on one of the only few cul-de-sac lots offers the perfect blend of luxury and comfort. Boasting 4 large bedrooms and 4 full bathrooms, including 2 ensuites upstairs, this home is designed for those who appreciate space and style. The designer kitchen, complete with high-end finishes, is a chefs dream, with a soaring 18ft open-to-below foyer and family room, and a covered backyard patio. The convenience of a 2-car garage and the home's proximity to Devonshire Mall adds to its appeal, making it a highly desirable property in a sought-after location with a 59ft frontage. J Rauti Custom Homes finish with the most high-end details, and will only build homes in the best and most convenient locations, tailoring your dream home to the precise preferences and lifestyle needs in this great neighborhood. (id:60626)
Remo Valente Real Estate (1990) Limited
359 Jordan Lane
Lakeshore, Ontario
Step inside this beautifully built two-story Timberland Home, where thoughtful design meets everyday comfort and understated luxury. With 4 bedrooms and 4.5 bathrooms, there's plenty of space for everyone to spread out and feel at home. The primary suite is a true retreat with two walk-in closets, a spa-like ensuite, and peaceful views of the backyard. A guest bedroom with its own private ensuite, plus two more spacious bedrooms, means there's room for both family and visitors. The heart of the home is the kitchen, w/custom cabinetry, a large island perfect for gathering, a walk-through butler's pantry, and a bonus walk-in pantry offer both style and function. The main floor is warm and welcoming, thanks to expansive windows that flood the space with natural light and overlook the professionally landscaped backyard. Every detail in this home has been carefully considered to make everyday living feel easy and elevated. Book your private viewing today! (id:60626)
Keller Williams Lifestyles Realty
1165 Dalton Lane
Frontenac, Ontario
Welcome Home!! This beautiful 2+2 bed, 2+1 full baths custom-built, raised bungalow on private Cole Lake could be the home you've been dreaming of.. 300 feet of waterfront and 1.6 acres on lovely Cole Lake. Beautiful views from the new wrap around deck. Wood vaulted ceilings throughout the main level, with an open concept kitchen and living room with gas fireplace. The primary bedroom has a large ensuite with double sinks and jet tub. The lower level is a walk out with a gas fireplace in the second living room and also has a kitchenette. Excellent swimming right off the dock and a great lake for fishing. Close to amenities in Verona, and Rivendell golf course. Garage has heated floors and a large garage door screen, and is completely attached to the home for easy access. Includes all appliances and furniture; Boat and motor, lawn tractor, snow blower and golf cart can be included in negotiations! (id:60626)
Lpt Realty
5368 Menzie Street
Niagara Falls, Ontario
Own a Rare Piece of Niagaras History - Endless Possibilities Await! Step into a truly one-of-a-kind estate where timeless elegance meets modern convenience. This captivating residence, currently configured as a spacious single-family home, offers the flexibility to be effortlessly converted back into a 5-unit apartment building making it an exceptional opportunity for investors, developers, or those dreaming of a distinctive B&B or Airbnb venture. Boasting over 4,000 sq. ft. of living space, the home features soaring 12' ceilings, original hardwood floors, 8 doors, intricate cove moulding, plaster trim, a grand staircase, and a stunning solid marble fireplace mantel classic architectural details that exude charm and character at every turn. Located just minutes from Niagara Falls Premier Entertainment District, this property also offers ample parking and unmatched access to local attractions. Over the past 26 years, nearly every major system has been thoughtfully updated, including: High-efficiency furnace & AC Newer windows & exterior doors 200-amp electrical panel, rebuilt back porch, updated fencing, and more. (Please refer to the full upgrade sheet for a complete list of improvements.) Whether you're seeking a distinctive home, a smart income property, or a hospitality venture, this rare gem delivers both historic beauty and modern reliability. The adjacent property at 120 Bridge St. is also available for purchase unlocking even more potential. Envision the possibilities! (id:60626)
RE/MAX Niagara Realty Ltd


