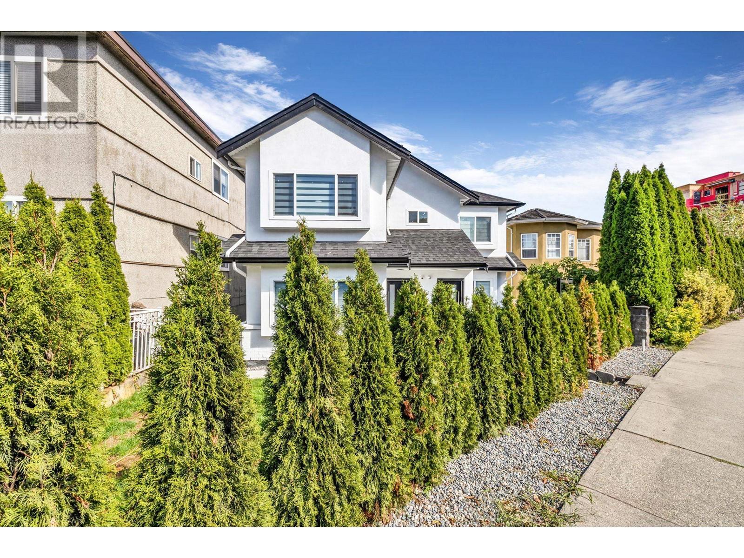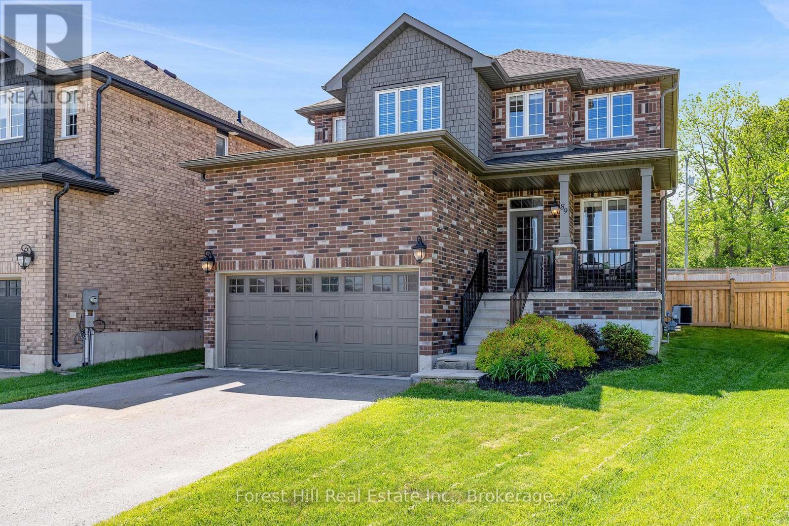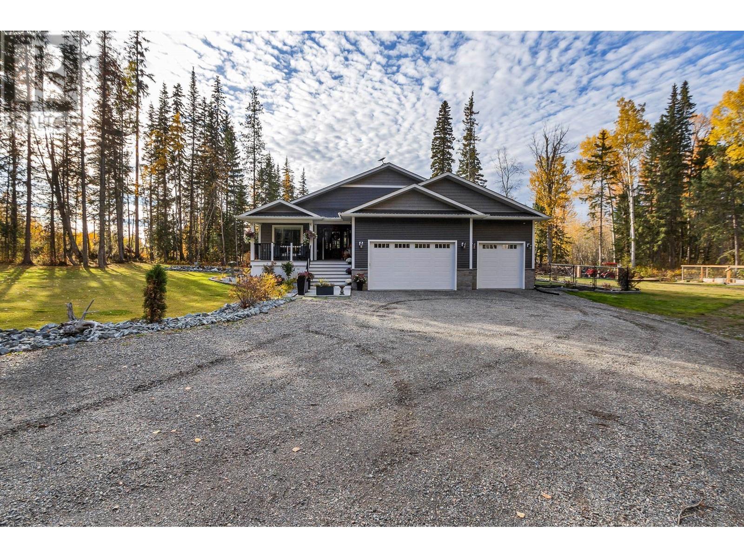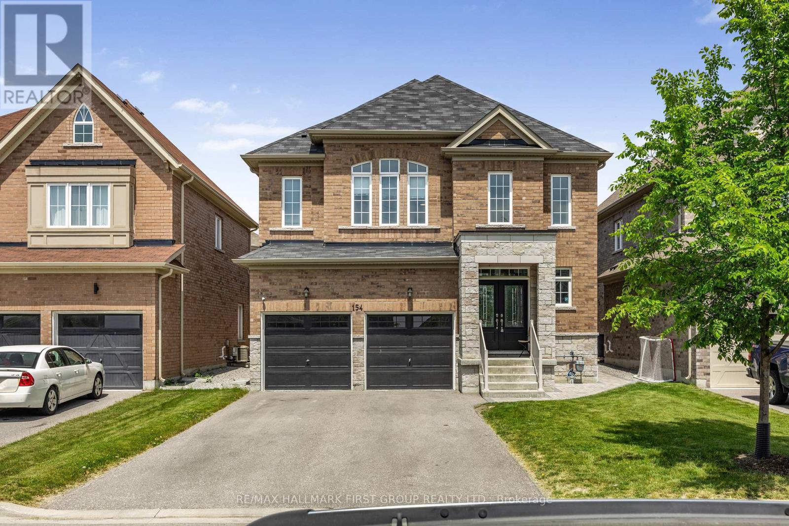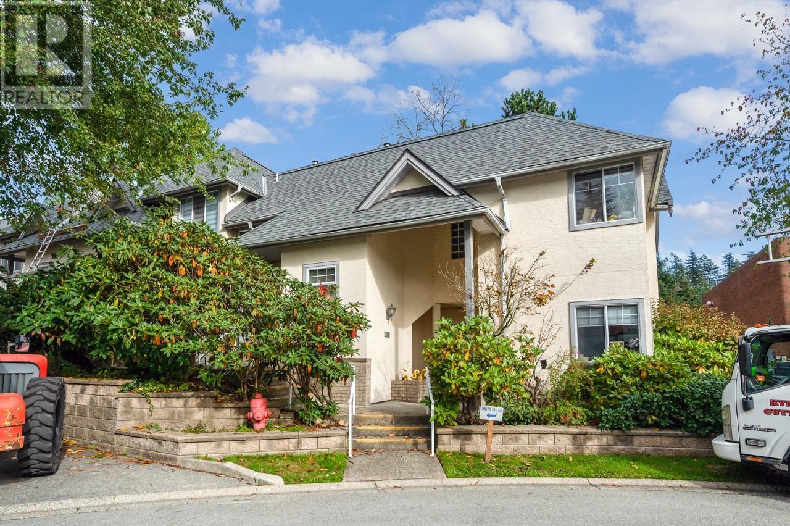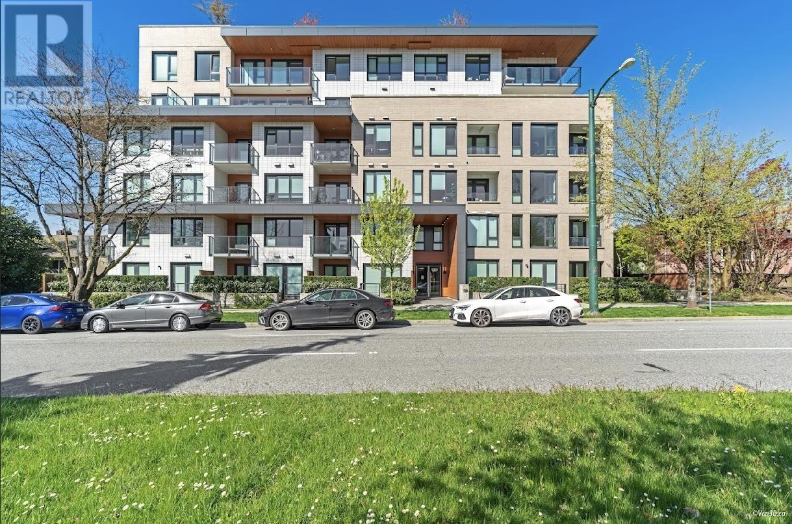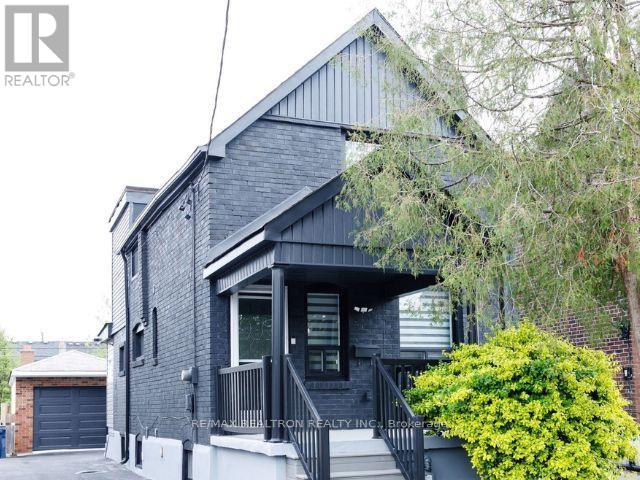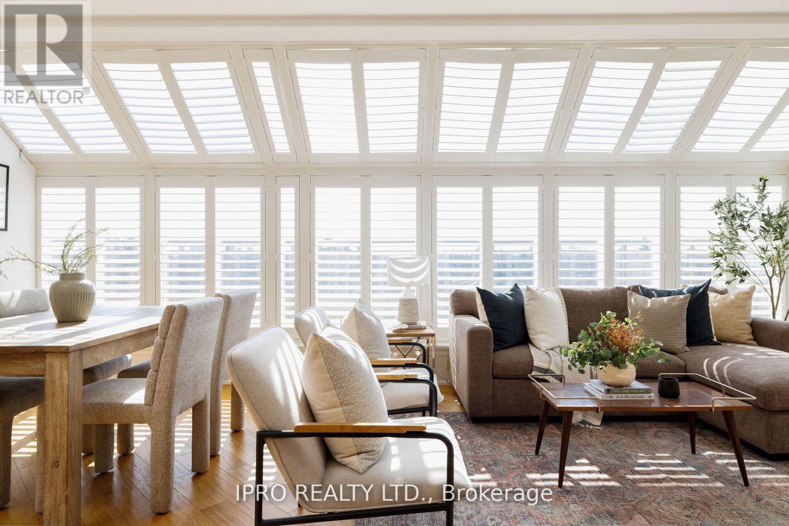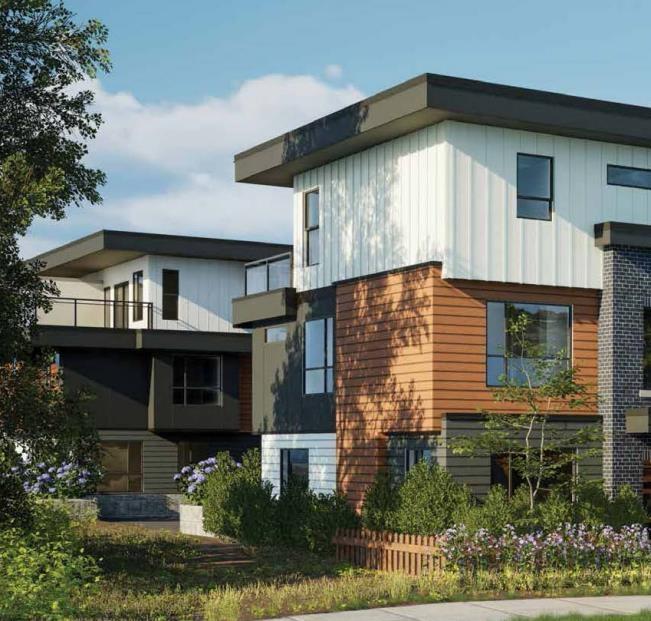3018 Knight Street
Vancouver, British Columbia
Live comfortably and invest in future for potential assembly & redevelopment. This completely renewed half duplex is in a family-friendly neighbourhood, next to Clark Park, Prestigious Schools, cool Commercial Drive, Trout Lake and a minute´s walk to Mobi Station. There is in floor radiant heating, gas range, cozy fireplaces, walk in closet in the master bedroom, full size laundry, covered garage. GST included. (id:60626)
Saba Realty Ltd.
89 Lockerbie Crescent
Collingwood, Ontario
Stunning all-brick two-storey home in Mountain Croft Subdivision. This Abbey 2 model is 2625 sq ft and has a large pie shaped lot and room for tons of parking. This residence features four spacious bedrooms plus upstairs office nook and two and a half baths. The kitchen has stainless steel appliances and beautiful dark cabinets with some glass inserts. The family room offers a gas fireplace and beautiful hardwood flooring. Main floor den offers a great space for you to work from home. Fully fenced yard, 9' ceilings, air conditioning and blinds makes this home ready to move in. Upgraded basement height with large windows allows you to finish the basement to your desired specifications. Don't miss the opportunity to make this house your dream home. (id:60626)
Forest Hill Real Estate Inc.
8458 Westcrest Drive
Prince George, British Columbia
Nestled on prestigious Cranbrook Hill, this stunning 5-acre property boasts a beautifully crafted 5-bedroom, 3-bathroom home with luxurious finishes throughout. The open-concept design features a large, gourmet kitchen with elegant granite countertops, perfect for both everyday living and entertaining. The spacious living and dining areas flow seamlessly, creating an inviting space for family and guests. This home offers ample room with its generous bedrooms, each designed for comfort and privacy. Enjoy the perfect blend of serene country living and upscale convenience with easy access to local amenities. Whether you’re hosting gatherings or relaxing in your personal retreat, this home offers the best of both worlds. (id:60626)
Century 21 Energy Realty (Pg)
154 Lyle Drive
Clarington, Ontario
Premium executive detached home in one of Bowmanville most sought-after communities! Just 7 years old, this spacious 4+2 bedroom (5+2), 5-bath home offers over 4,200 sq. ft. of total living space across 3 beautifully designed levels. Featuring a grand spiral staircase with a soaring 20-ft ceilings foyer and prefinished hardwood throughout min floor, every inch of this home is built to impress. The sun-filled main level boasts a formal living/dining area, large office (used as 5th bedroom per GeoWarehouse), a family room with waffles ceiling, fireplace, and a large modern eat-in kitchen with a ~10ft oversized island, and walk-out to a deep, private backyard. Upstairs you'll find 4 large bedrooms including a luxurious primary suite with two walk-in closets and a 5-piece spa-like ensuite, plus a convenient main-floor laundry. The legal basement apartment with city-approved separate entrance offers 2 additional King sized bedrooms, a full kitchen, living/dining space, bathroom, private laundry, and rental potential of up to $2,300/month perfect for extended families or investors seeking income generation. This is a true turn-key opportunity with two kitchens, two laundries, and a double car garage with interior access 6 parking no sidewalk. Located minutes from schools, Cedar Park, Bowmanville Hospital, public transit, and Hwy 401/407. Exceptional value, massive potential, and outstanding location don't miss your chance to own this incredible home! (id:60626)
RE/MAX Hallmark First Group Realty Ltd.
40 6511 Chambord Place
Vancouver, British Columbia
This very spacious 4 bedroom Townhouse ( Large family - NO PROBLEM ) nestled in a very private and quiet area in prime killarney location just updated with new paint, new carpets , new blinds , new toilets, kitchen updates, new roof and more. Main floor with a large living room, gourmet kitchen , 2piece washroom and large bedroom. Upper level with huge master bedroom with full ensuite and 2 more bedrooms and a full bath with a Rec room and crawl space in the basement. Easy and close access to 2 covered ground level parking ,alarm system, central vac and a very spacious and private backyard for you to enjoy. A gated complex, walking distance to Central Park, close to Metrotown, bus stop, Champlain Mall, and school. No disappointments here. Must see. By Appointment only. (id:60626)
Oakwyn Realty Encore
3 Shaws Lane
Niagara-On-The-Lake, Ontario
Elegant 3-Bedroom Bungaloft with Exceptional Upgrades in Niagara-on-the-Lake! Welcome to this stunning 3-bedroom bungaloft, ideally located within walking distance to Old Town Niagara-on-the-Lake, offering easy access to charming shops, wine bars, pubs, and the world-renowned Shaw Festival Theatres. Thoughtfully designed and extensively upgraded, this home blends comfort, elegance, and convenience in one of Niagaras most desirable communities.The spacious main-floor primary suite features a luxurious 5-piece ensuite and a walk-in closet. Natural light pours in through skylights, large windows, and newly added solar tubes (2024), creating a warm and inviting atmosphere throughout. The open-concept living room includes a cozy gas fireplace (2022) and flows seamlessly to a private, beautifully landscaped backyard oasis complete with a stone patio, lush gardens, and mature cedars for added privacy.The upstairs loft and finished basement (2022) provide ideal guest quarters with the potential for a fourth bedroom and a rough-in for a fourth bathroom. Additional upgrades include: Granite counters in the kitchen and all three bathrooms. New hardwood flooring throughout. New central vacuum system. New front door (2022) and front window (2024). New back patio door (2022). New skylight in upstairs office (2022).Two solar tubes in the living room (2024). New eavestroughs and soffits. Replaced cedar shakes on the front façade. Front porch extension and newly fenced yard. New garage door opener. Linen closet installation. Alarm system (2024). Updated rental hot water tank (2022). Whether you're looking for a full-time residence or a lock-and-leave retreat, this immaculate home offers the perfect blend of style, functionality, and low-maintenance luxury. Dont miss the opportunity to own this exceptional property and enjoy the lifestyle that only Niagara-on-the-Lake can offer. (id:60626)
Engel & Volkers Oakville
201 5383 Cambie Street
Vancouver, British Columbia
Welcome to Henry. A luxurious concrete west facing 2 bdrm + 2 full bath + flex & DEN CORNER UNIT located in the heart of Vancouver. Well-layout functional and spacious floor plan with overheight ceilings and expansive windows. Engineered hardwood flooring throughout, floor-to-ceiling marble-style porcelain tiles with oversized deep soaker tub, double vanity sink, engineered stone polished quartz countertops and backsplash. Just steps to Queen Elizabeth Park, skytrain, Oakridge shopping, restaurants, farmer's market, Safeway, coffee shops, The Bay & more! Book viewing today. (id:60626)
RE/MAX Select Properties
10993 Mcadam Road
Delta, British Columbia
IMMACULATE & COMPLETELY RENOVATED HOME on a picturesque property & a quiet family friendly street. Lovely & bright 3 level split home w/ AIR CONDITIONING feat 3 bedrooms & 2 Full baths. Cozy foyer on the main floor w/ a modern kitchen, spacious laundry & storage galore. Brand new LAMINATE floors shine thru the home! Beautifully new kitchen, gorgeous bathrooms, and new 2nd living room. Potential for a studio suite & Coach Home in the back yard. Check with City for all development inquiries. AMAZING BACKYARD OASIS made for entertaining & a GARDENERS DREAM w/ a covered stamped concrete patio, HOT TUB, 3 sheds & ample space for the kids to play. MANY UPDATES INCL ROOF, FURNACE, DRIVEWAY! Very long driveway & RV PARKING. Huge backyard with bonus enjoyable land!! OPEN HOUSE July 20th 1pm to 3pm! (id:60626)
Century 21 Aaa Realty Inc.
77 Hatherley Road
Toronto, Ontario
Stylish, Fully Renovated Detached Home in Toronto. Exceptional Value in the City. Discover modern living and everyday convenience in this fully renovated detached home, nestled on a quiet street in one of Toronto's established neighborhoods. Thoughtfully upgraded throughout, this move-in-ready property offers incredible value for those seeking space, style, and quality in the heart of the city. The open-concept main floor is designed for both comfort and entertaining, featuring rich hardwood floors, elegant crown molding, and a marble electric fireplace that creates an ideal focal point. The chef-inspired kitchen is equipped with high-end stainless-steel appliances, a gas range, Corian countertops, sleek white cabinetry with a large pantry, and a generous island with breakfast bar. Upstairs, you'll find three well-sized bedrooms and a beautifully finished 4-piece bathroom. The primary bedroom includes a custom wall-to-wall built-in closet, both practical and stylish. The finished basement adds even more flexibility with a modern 3-piece bathroom, laundry area, and versatile living space perfect for a home office, media room, or guest suite. A deep 1.5-car garage offers ample storage and parking, along with a bonus room that could serve as a gym, studio, office, or creative retreat with potential for a future coach house. Ideally located close to parks, schools, and transit, this home blends turnkey convenience with long-term value, an excellent opportunity for city buyers who want it all. Come discover a turnkey opportunity in Toronto where every detail has been considered. (id:60626)
RE/MAX Realtron Realty Inc.
RE/MAX Metropolis Realty
Ph 604 - 935 Royal York Road
Toronto, Ontario
A Rare Offering In A Boutique Building, This 2-Bedroom + Den Corner Penthouse Is A Serene, Light-Filled Retreat Spanning Over 1,400 Sqft Of Thoughtfully Designed Living Space. With Wall-To-Wall, Floor-To-Ceiling Windows, This Home Is Bathed In Natural Light, Showcasing Rich Hardwood Floors, Custom California Shutters, And A Seamless Flow Between Indoor And Outdoor Living. At The Heart Of The Home, A Double-Sided Glass Fireplace Creates Warmth And Ambiance, Enhancing Both The Living And Dining Areas, Perfect For Quiet Evenings Or Hosting With Ease. The Kitchen Is Beautifully Appointed With High-End Integrated And Stainless Steel Appliances, Sleek Cabinetry, And Ample Counter Space To Inspire Culinary Creativity. The South-Facing Terrace Is An Extension Of The Living Space, Offering Breathtaking, Unobstructed Views Of The City Skyline, Lake, And Spectacular Sunrises And Sunsets. Accessible From Both The Kitchen And Living Room, It's An Ideal Setting For Morning Coffee, Afternoon Reading, Or Unwinding As The Sun Sets Over The City. The Primary Suite Is A Private Sanctuary, Featuring A Custom Walk-In Closet With A Centre Island And Full Dressing Area, Leading To A Spa-Like 5-Piece Ensuite With Double Sinks, A Glass-Enclosed Shower, And A Deep Free-Standing Tub, A Tranquil Space Designed For Comfort. The Second Bedroom Offers A Charming Juliette Balcony, While The Den Provides A Flexible Space, Perfect For A Library, Study, Or Sitting Room. A Dedicated Laundry Room With Miele Washer And Dryer Ensures Convenience, While Two Parking Spaces Add To The Ease Of Everyday Living. Nestled In A Coveted Location, This Residence Is Just Steps From The Subway, Bloor Street's Refined Shops, Acclaimed Restaurants, Parks, And Cultural Attractions Offering A Walkable, Well-Connected Lifestyle In A Quiet, Well-Established Community. Designed For Those Who Appreciate Quality, Comfort, And Timeless Elegance, This Penthouse Is An Exceptional Place To Call Home. (id:60626)
Ipro Realty Ltd.
410 - 90 Niagara Street
Toronto, Ontario
This two storey, two bedroom, plus study nook, is an urbanites dream condo. Nestled on a quiet street in the vibrant King West Village this unit includes a terrace, parking, locker and ample storage. Step inside to discover a stunning modern kitchen featuring custom SCAVOLINI cabinetry, quartz counter tops, and a sleek island with an integrated Sub-Zero wine fridge, Miele dishwasher... The kitchen flows seamlessly into a sun-drenched dining and living area, framed by soaring south-facing windows that span both levels, filling the home with warm, natural light. Upstairs, the second level is a rare blend of style and intention. The primary suite boasts a walk-in closet, a sleek 3-piece ensuite with a frame-less glass shower, and a unique architectural window detail. The spacious second bedroom features a built-in workspace and a custom closet. Even the open study space includes custom SCAVOLINI built-ins, perfect for working from home or creative inspiration. With upgraded German Raumplus style sliding and bi-folding doors, custom closet organizers, and meticulous design throughout, this home flows with ease and sophistication. Enjoy your morning coffee on the private terrace or step outside to explore the best of Torontos Harbourfront, the Financial and Entertainment Districts, Rogers Centre, Scotiabank Arena, CN Tower, Billy Bishop Airport, and some of the city's top cafes, restaurants, and cultural gems. This is more than a condo it's an urban oasis waiting to be discovered. A peaceful, private chic refuge in a downtown location close to everything you need. (id:60626)
Right At Home Realty
6 20958 83 Avenue
Langley, British Columbia
KENSINGTON GATE by QUADRA! Assignment of Contract. RARE DUPLEX STYLE huge townhouse 2319sf, 4 bed + rec room + FLEX +3 bath/in the QUIETER side of the complex. Ground-level entry, laminate flooring, heated bathroom floors, A/C & heat pump, electric fireplace. Expansive rec room for office/gym/guest room and storage room. GATED, SAFE underground side-by-side double parkings and SAFE PRIVATE garage door and EV charger ready. East facing patio with BBQ hookup. Low strata fee $399. The entire top floor is a primary bedroom w/ a massive walk-in closet, ensuite, and balcony! BEST LOCATION - ONLY 1 MIN walk to Lynn Fripps Elementary. Near bus stop, all level schools, shopping, Hwy 1& Carvolth Bus Exchange. Surrounded by quiet single house neighbourhood. (id:60626)
Grand Central Realty

