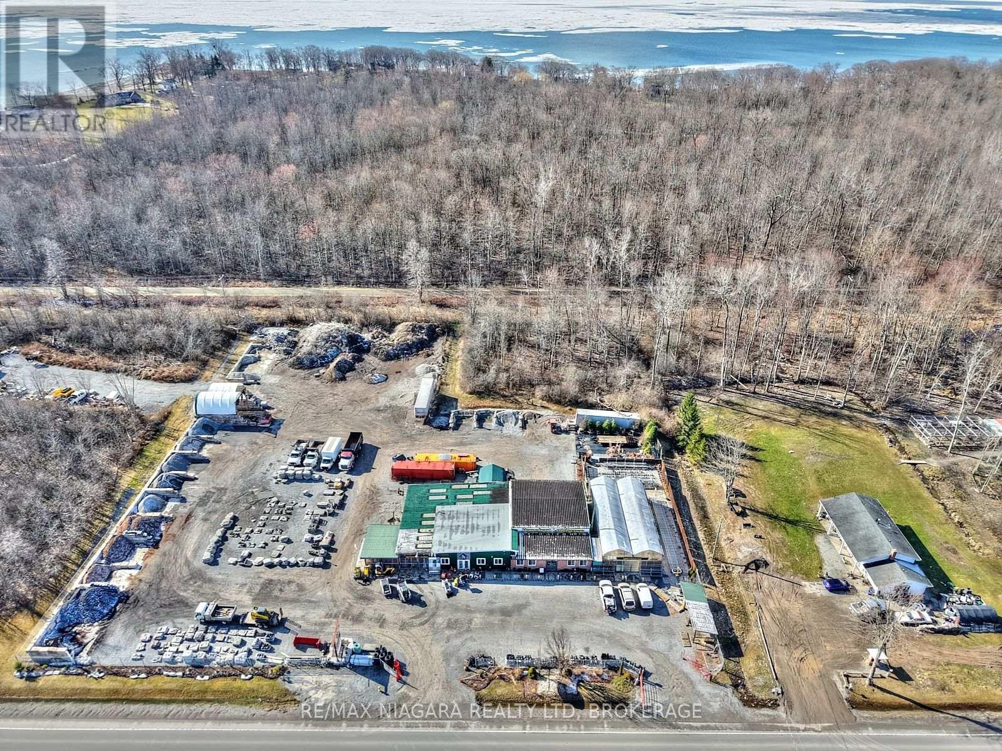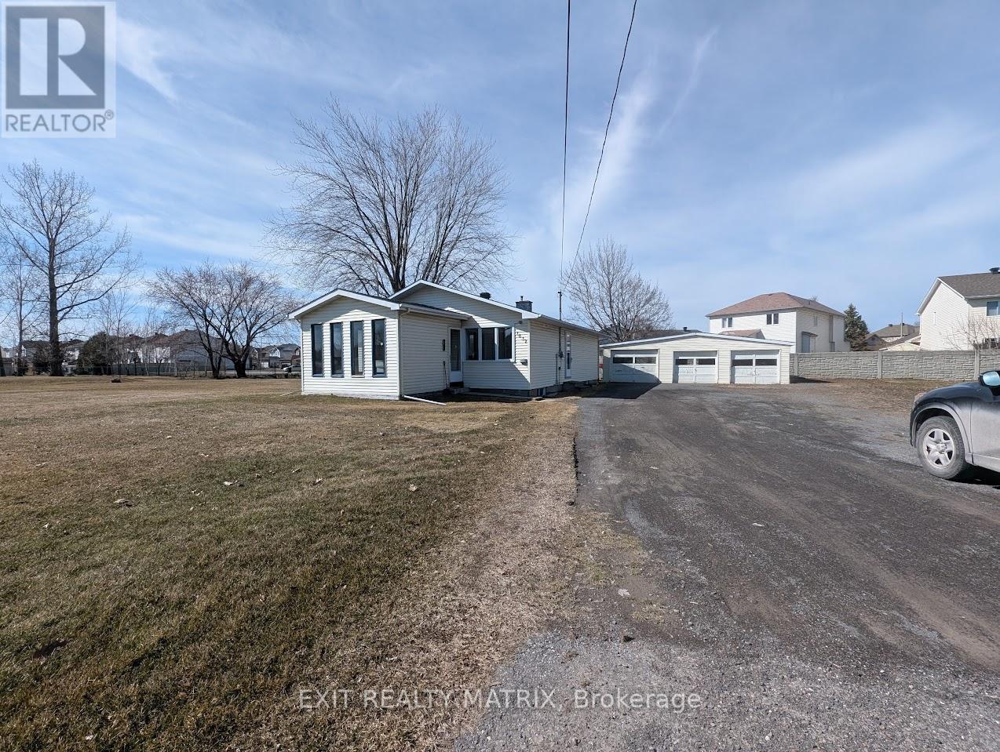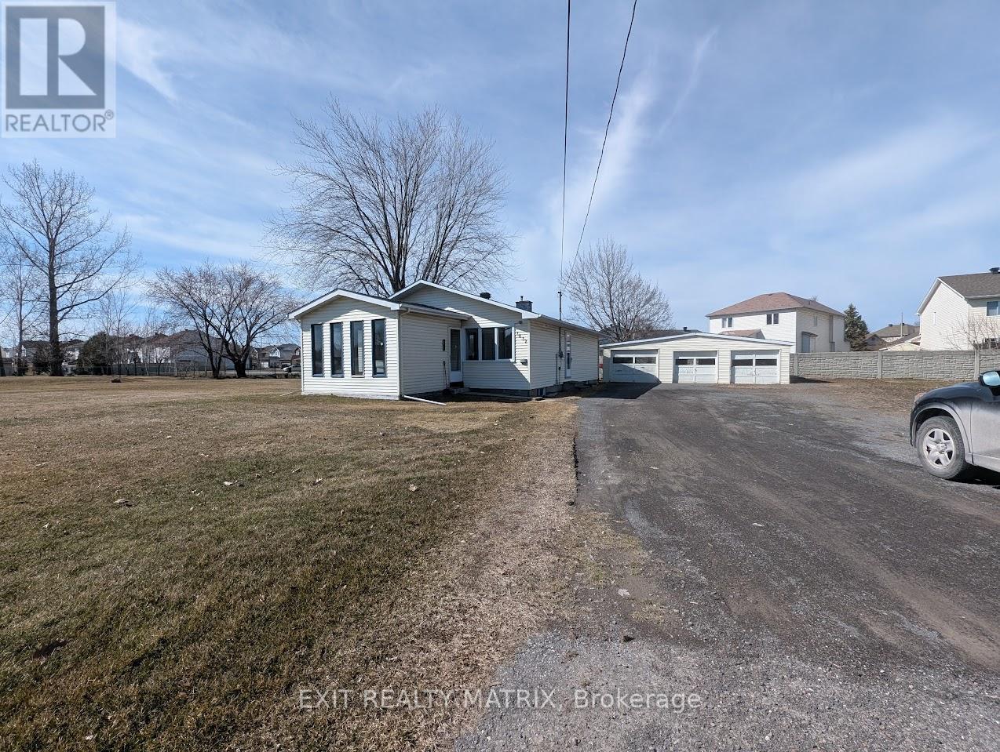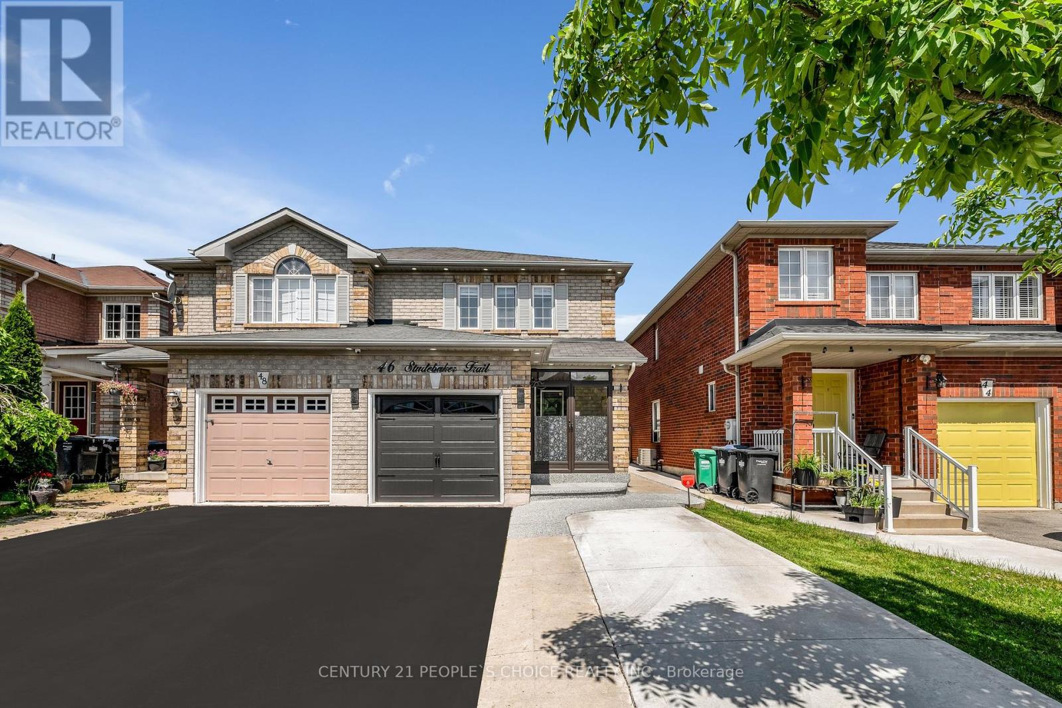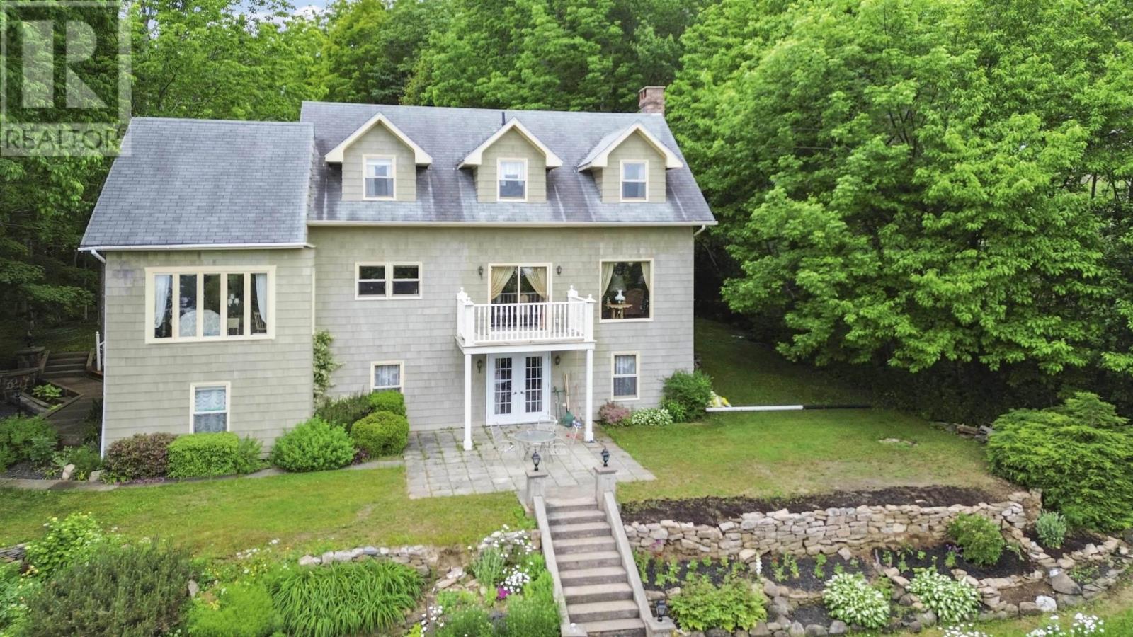665 Kipling Avenue
Toronto, Ontario
Exquisite Modern Retreat at 665 Kipling - Move-In Ready Luxury Nestled in vibrant Etobicoke, 665 Kipling is a stunning masterpiece of modern design and timeless elegance, crafted for those seeking unmatched comfort and style. This move-in-ready home, adorned with premium upgrades, blends sophistication and functionality, creating an ideal sanctuary for families or professionals. Step inside to a luminous interior where the living and dining rooms captivate with soaring cathedral ceilings (9ft to 12ft), offering a grand, airy ambiance perfect for entertaining. Sleek, brand-new laminate flooring flows seamlessly, leading to a renovated kitchen-a culinary haven with MDF cabinetry, a Midea dishwasher, electric range, hood, and Yamaha fridge/freezer. Energy-efficient vinyl windows and LED fixtures with crystal accents create a warm, luxurious feel. A smart thermostat ensures effortless climate control, while three spa-inspired washrooms with new fixtures and blinds elevate daily living. The exterior impresses with a freshly paved tarmac driveway and garage, accommodating 10 vehicles, including two covered spots. A new, weatherproofed wooden fence ensures privacy, while landscaping with three mature trees and a water system near the kitchen planter adds outdoor charm. Built on a solid poured concrete foundation with a pristine asphalt shingle roof, this home is engineered for durability. A new sewer line(2024, 20-year warranty), copper plumbing, and 200-amp wiring ensure worry-free living. The Carrier furnace and water heater, backed by maintenance plans, add peace of mind, complemented by a Maytag washer and Kenmore dryer. Located in the sought-after Kipling area, steps from top schools, parks, Sherway Gardens, and Kipling Station, with quick access to downtown Toronto via highways 427 and QEW, this home offers unmatched convenience. 665 Kipling is a lifestyle of elegance and ease. (Warranties and manuals provided) (id:60626)
RE/MAX Escarpment Realty Inc.
106 Lichen Court
Oshawa, Ontario
Welcome to 106 Lichen Court an impeccably maintained 3-bedroom, 3-bathroom two-storey home nestled in Oshawa's highly desirable McLaughlin neighbourhood. Tucked at the bottom of a quiet court, this property offers exceptional privacy with a stately cedar hedge and a fully fenced yard perfect for children and pets alike. Step inside to find thoughtful upgrades throughout, including all new flooring (2019), a newer roof (2018), and a modern kitchen updated in 2019 with quartz countertops an inviting space for any home chef. Enjoy cozy evenings in your screened-in hot tub or relax in the charming outdoor seating area with swing, located just off the dining room for seamless indoor-outdoor living. Upstairs, the spacious hallway leads to three generously sized bedrooms, including a primary suite featuring a walk-in closet and a private 3-piece ensuite. The upper-level laundry is conveniently located near the bedrooms, helping to streamline daily routines. The fully finished, open-concept basement offers additional living space ideal for a home office, playroom, or entertainment area. It also features a walkout to your private backyard oasis with a stamped concrete patio. Ample storage areas, both inside and out, ensure everything has its place. A gas BBQ, alarm system (optional), hot water tank (2016), and furnace (2023) complete the list of extra big-ticket items done. Set in a mature, family-friendly area just minutes from Oshawa Centre, the regional transit hub, GO stations, Durham College, and Ontario Tech University. Nearby are an elementary school, a Catholic high school, and a public high school. Quick access to Highways 401 and 407 makes commuting easy. Surrounded by trails, parks, and community events like the Peony Festival and Kars on King this home offers the perfect blend of convenience and comfort. (id:60626)
Century 21 United Realty Inc.
1625 Dominion Road
Fort Erie, Ontario
Prime Investment Opportunity! Ideally situated in a high-traffic area of Fort Erie, 1625 Dominion Rd offers 2.2 acres of versatile commercial space, making it an excellent income-generating property. Currently operating as a retail and service hub for landscape materials, rental & construction equipment, and tractor sales & service, this property presents multiple revenue streams. The main 2,700 sq. ft. building features a front-end retail space, a rear workshop, upper-level storage rooms, and an attached greenhouse, providing ample space for various business operations. Additional property highlights include a security system, partial fencing, and two front gates, offering both security and accessibility. With its strategic location, high visibility, and adaptable commercial potential, this property is an outstanding opportunity for investors or business owners looking to expand in a growing market. (id:60626)
RE/MAX Niagara Realty Ltd
1632 Trim Road
Ottawa, Ontario
Located in the heart of Orleans. 3 bedroom bungalow on large 35,886 sqft irregular lot with potential for redevelopment. Property has a large detached 3 car garage. Current zoning is R1HH[715]. The City of Ottawa proposed New Zoning By-law would rezone this lot to CM2 (Mainstreet and Minor Corridor Zones) allowing for residential and non-residential/commercial uses including but not limited to: bank, animal care establishment, catering establishment, community centre, day care, hotel, medical facility, museum, office, pay day loan establishment, place of worship, place of assembly, personal service business, recreation and athletic facility, R&D centre, retail store, restaurant, automobile service station, car wash, gas bar and more. Call now to book a viewing or obtain more information. (id:60626)
Exit Realty Matrix
1632 Trim Road
Ottawa, Ontario
Located in the heart of Orleans. 3 bedroom bungalow on large 35,886 sqft irregular lot with potential for redevelopment. Property has a large detached 3 car garage. Current zoning is R1HH[715]. The City of Ottawa proposed New Zoning By-law would rezone this lot to CM2 (Mainstreet and Minor Corridor Zones) allowing for residential and non-residential/commercial uses including but not limited to: bank, animal care establishment, catering establishment, community centre, day care, hotel, medical facility, museum, office, pay day loan establishment, place of worship, place of assembly, personal service business, recreation and athletic facility, R&D centre, retail store, restaurant, automobile service station, car wash, gas bar and more. Call now to book a viewing or obtain more information. (id:60626)
Exit Realty Matrix
46 Studebaker Trail
Brampton, Ontario
Location! Location!! Location! Beautiful semi-detached Upper level 1051 sqft + basement 478 sqft, Close to Mount Pleasant Go Station, Parks And Community Centre, Kitchen With upgraded REXON SMART exhaust fan 860 cfm, Exotic Hardwood Floors Throughout , Totally Carpet Free Environment. All light fixtures upgraded to LED and on main floor installed spotlights. Chandelier installed in kitchen, Breakfast area and Stairs! Open Concept Functional Layout, Generous Size Bedrooms. Professionally Landscaped Backyard With BBQ Gazebo, And Shed. Extra Wide Driveway For Additional Parking. All house freshly painted. All exterior of house has spotlights installed. All house downspouts gutters installed and Asphalt done. Separate entry door from garage to house. Front door has exterior enclosure installed. (id:60626)
Century 21 People's Choice Realty Inc.
214041 Twp Rd 150
Rural Vulcan County, Alberta
This lakeside retreat promises a luxurious yet environmentally conscious lifestyle, with allowing you to select all the remaining finishes to make this home your own! This outstanding “off the grid” double envelope house is a Passive Solar House design which collects solar energy in a solarium, and passively allows the warm air to circulate around the house between two sets of walls (a double building envelope). The description of the property emphasizes its eco-friendly and sustainable design, but its location is just as amazing, offering stunning views of the Little Bow Reservoir. The design seamlessly blends modern luxury with outdoor living, providing a serene escape from the hustle and bustle of everyday life. For those seeking a harmonious balance between comfort and environmental consciousness, this lakeside estate offers a unique opportunity to embrace a sustainable waterfront lifestyle for your self or as an income property for an Air BnB. The property features four bedrooms with your very own balcony and views for miles, the potential of 4.5 bathrooms (1.5 Complete), and various amenities like a games room and a media room. The picturesque setting invites residents to enjoy water sports and immerse themselves in nature. Additional benefits of this off the grid living home are 4 levels including a 4 car garage, 16 Solar panels, 210,000 btu boiler system for in floor heating, and a wood burning fireplace in one of the garages. There are two areas to grow trees in the solarium. Each and every room is nice and spacious! The first floor features a large kitchen with walk in pantry, mudroom, a grand entrance with the 22’ soring ceiling, sitting room, living room, and a fantastic media room. The real show stopper is the one of a kind, "stair way to heaven" curved staircase in the center of each floor. The second floor has acid stained polyurethane coating on the concrete, and two positively massive primary bedrooms. Both these bedrooms feature windows for days, l arge walk in closets, and rough ins for what could be incredible ensuites. The laundry is conveniently located between the two bedrooms as well. The third floor includes another large sitting room, two more bedroom, entrance from the garages, and a 3 piece bath. You simply will not find another home like this one anywhere! The windows and thoughtful design will wow you, the efficiency and design just make sense, and the views will never get old. You truly must see this one to appreciate it! Give your Realtor a call and come see what eco friendly living could look like for you! NOTE: Home is not complete and sold as is where is. Please see supplements. (id:60626)
RE/MAX Real Estate - Lethbridge
10 Horsham Street
Brampton, Ontario
This well maintained, move-in ready home offers thoughtful updates. Over $100,000 in renovations! A upgraded kitchen features granite countertops, a central island, and modern cabinetry. Custom zebra blinds, new flooring, and fresh paint create a clean, contemporary feel. The family room includes a cozy wood-burning fireplace. The guest bathroom has been updated, and the foyer features a brand-new front door and closet doors. Upgraded stairs lead to three carpet-free bedrooms, including a primary suite with its own ensuite and smart storage solutions. Attention to detail continues with newer windows, a water filtration unit, a furnace with humidifier, redone driveway, replaced garage door and front lawn lighting - making this home as practical as it is inviting. Located in Brampton West - a community celebrated for its green spaces, family-friendly vibe, and quick access to parks, ravines, and the Credit River - minutes from major highways, bus stops, schools, grocery stores, and more. This is a smart choice for families or professionals looking for a turnkey home in a mature neighbourhood with great access to nature. (id:60626)
RE/MAX West Realty Inc.
305 - 12765 Keele Street
King, Ontario
**LUXURY**LOCATION**LIFESTYLE** Welcome to King Heights Boutique Condominiums in the heart of King City, Ontario. This elegant 2 BEDROOM SUITE - 980 SF, with 2 FULL BATHS, west exposure & 2 private balconies. Luxury suite finishes include 7'' hardwood flooring, high smooth ceilings, 8' suite entry doors, smart home systems, custom kitchens including 30" fridge, 30" stove, 24" dishwasher, microwave hood fan, and full-size washer & dryer. Floor to ceiling aluminum windows, EV charging stations, 24/7 concierge & security, and Rogers high-speed internet. Amenities green rooftop terrace with Dining & BBQ stations, fire pits, and bar area. Equipped fitness studio with yoga and palates room. Party room with fireplace, large screen TV, and kitchen for entertaining large gatherings. Walking distance to Metrolinx GO Station, 10-acre dog park, various restaurants & shops. Easy access to 400/404/407, Carrying Place, Eagles Nest, and other golf courses in the surrounding area. Ground floor offers access to 15 exclusive commercial units, inclusive of an on-site restaurant. Resident parking, storage lockers & visitor parking available. (id:60626)
RE/MAX Hallmark Realty Ltd.
24 Annavista Heights
Bay View, Nova Scotia
Welcome to 24 Annavista Heights, Bay Viewan extraordinary custom-built home perched with perfect poise on an elevated hillside lot, commanding mesmerizing views of the Annapolis Basin. This is more than just a home; its a dream realizedwhere quality craftsmanship, timeless design, and breathtaking natural beauty come together in harmony. Lovingly cared for by its original owner, this 5-bedroom, 5-bathroom, three-level residence offers remarkable versatilityideal for multi-generational living, a private guest suite, an ocean view retreat, or even your very own bed & breakfast venture. From the moment you arrive, the allure is undeniable. Step inside to find a welcoming main level designed for both comfort and entertaining, featuring a vaulted family room that opens to a private, expansive back deckperfect for sipping morning coffee while birds serenade you. The kitchen is a chefs delight with ample cabinetry and thoughtful layout, while the formal dining room with a ocean-view balcony flows seamlessly into the inviting living room. A bedroom with its own 3-piece ensuite completes this level with ease and convenience. Upstairs, the grand primary suite awaits, offering a spacious sanctuary with a large walk-in closet and spa-like 4-piece ensuite. Another generously sized bedroom with its own full ensuite provides luxurious accommodations for family or guests. The lower level extends the homes exceptional offerings with a walk-out suite complete with a patio that overlooks beautiful green space and ocean views and features a vast great room, a bedroom, a 4-piece bath with jetted tub, laundry, and plenty of storagemaking it a perfect private haven. Surrounded by manicured lawns and lush gardens, this home is tucked away in tranquil privacy, yet only minutes from the vibrant Town of Digby, the Pines Golf Course, and the St. John Ferry. Select furnishings and household items are included, making this turnkey opportunity even more appealing. (id:60626)
Exit Realty Town & Country
114 2950 Constellation Ave
Langford, British Columbia
Welcome to the Cornerstone Bespoke Townhomes at Westhills! This unique enclave of exclusive townhomes showcases a sophisticated Scandinavian influence, seamlessly blending modern design with timeless elegance. Each residence features four spacious bedrooms and two and a half luxurious bathrooms, providing ample space for comfortable living. The homes include both a carport and a garage, offering convenience and security for your vehicles. The gourmet kitchens are a chef's dream, boasting islands with waterfall quartz countertops, wall ovens, and gas cooktops and a full KitchenAid appliance package. These thoughtfully designed spaces are perfect for culinary enthusiasts and entertainers alike. The low maintenance rear yards come with beautifully designed paver patios, ideal for relaxation and outdoor gatherings. These townhomes present a rare opportunity to own a piece of this exquisite development at Westhills. Experience luxury living in a community that offers both outdoor adventure and urban convenience. New Elementary & Middle schools are right around the corner, and Belmont Secondary is just down the road. Easy and quick access to Hwy #1 will have you on the road in minutes. Schedule your viewing today and step into your future home! (id:60626)
Breakwater Realty Inc
507 9a Street Ne
Calgary, Alberta
Situated on one of Bridgeland’s most desirable tree-lined streets, this beautifully maintained 4-bedroom, 4.5-bathroom home offers over 2,600 sq. ft. of well-designed living space — blending modern elegance with inner-city convenience and exceptional family-friendly comfort.Step inside to a contemporary open-concept main floor featuring engineered hardwood flooring and clean, upscale finishes. The formal dining area welcomes you with a large picture-frame window that perfectly captures the charm of the treelined street — a space that easily transitions into a home office or flex room. Architectural details like open riser stairs with floor-to-ceiling glass railings add a sleek, modern touch.At the heart of the home, the gourmet kitchen is equipped with a JennAir fridge and Dacor appliances, including a gas range and build in oven and microwave, granite countertops, and sleek cabinetry, all opening into a sun-drenched living room. From here, French doors lead to a west-facing backyard oasis, ideal for barbecues, entertaining, or relaxing under mature trees.Upstairs, the second floor features two generously sized bedrooms, each with its own private ensuite, along with a central study/den, office nook, and a convenient laundry area—perfect for busy families or professionals working from home.The third level serves as a true primary retreat, complete with downtown skyline views, a spa-inspired ensuite with double vanity, glass shower, and soaker tub, and a bonus sitting room that opens to a private balcony—a perfect spot for morning coffee or quiet evenings.The fully finished basement adds incredible versatility, featuring a large rec room, wet bar, fourth bedroom, full bathroom, and ample storage space—ideal for guests, entertaining, or multi-generational living.This home also offers central air conditioning and a single detached garage with a car lift, allowing room for two vehicles while maximizing backyard space. Located in a playground zone and within walking distance to Riverside School—one of Calgary’s top science-focused schools—it also enjoys quick access to parks, river pathways, the CTrain, and beloved Bridgeland amenities such as Bridgeland Market, Made by Marcus, Phil & Sebastian, Blush Lane, and the Calgary Zoo. (id:60626)
Homecare Realty Ltd.



