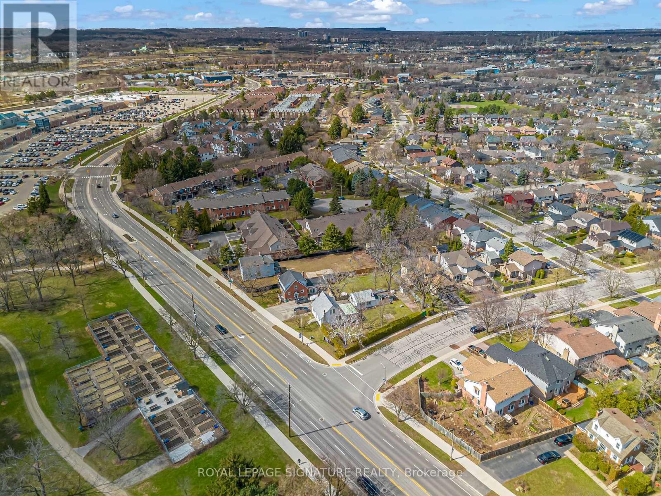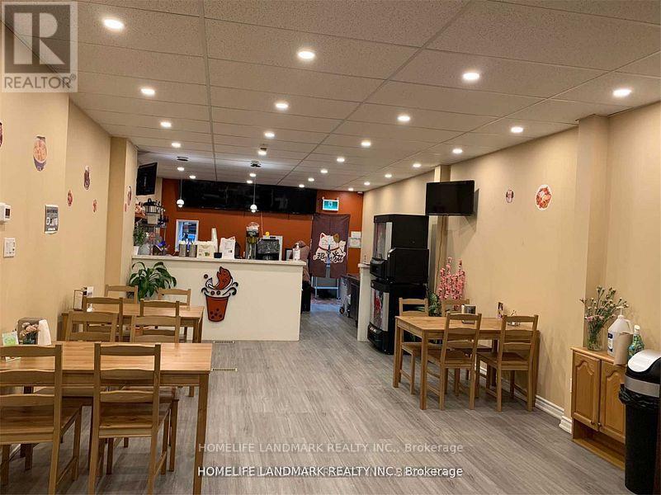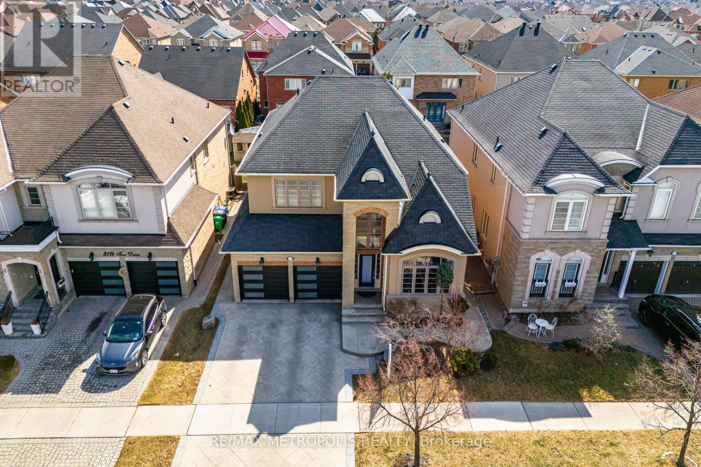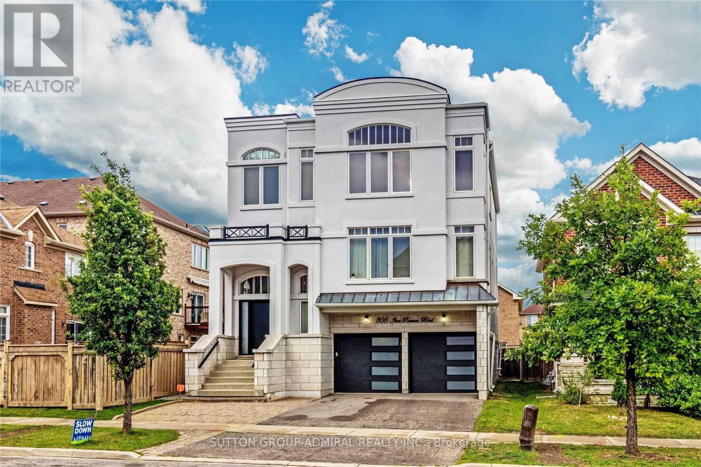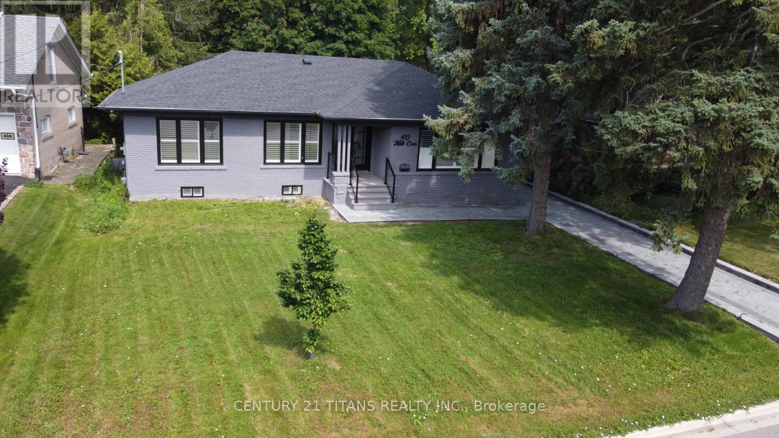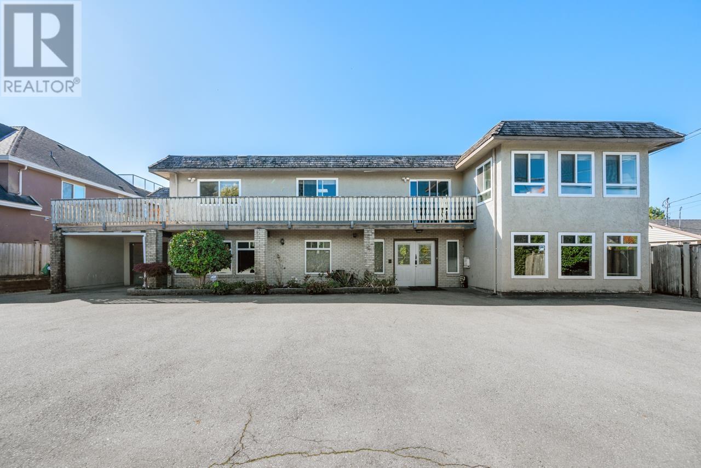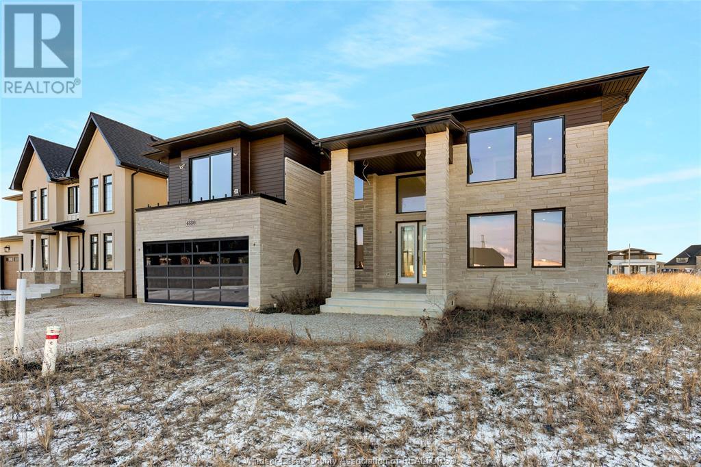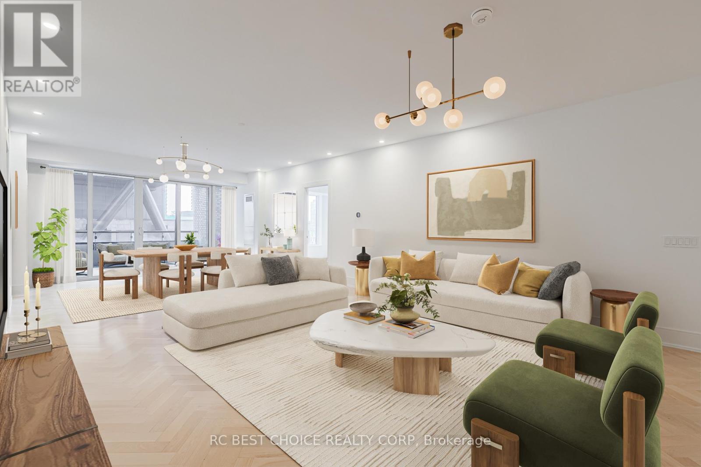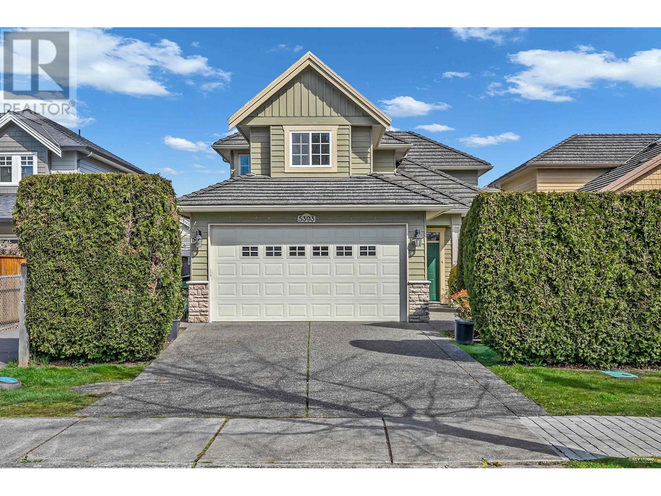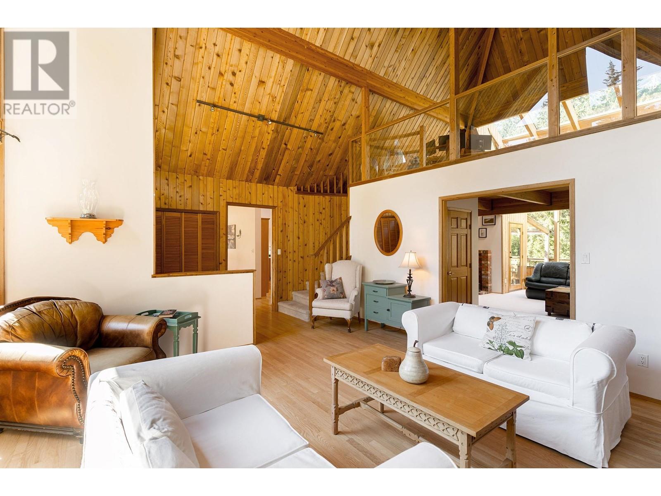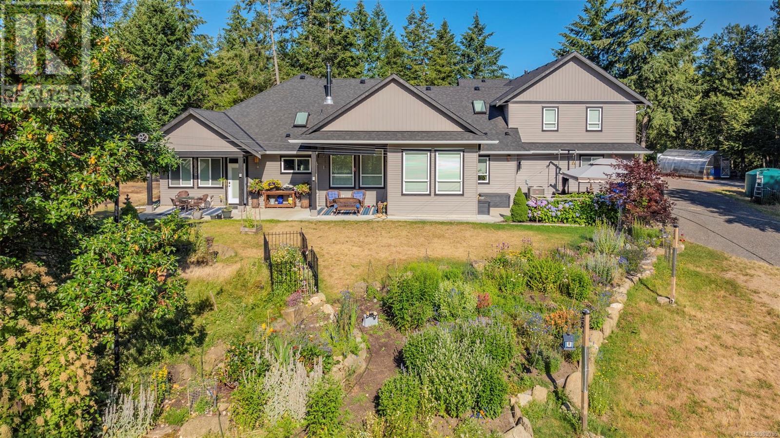1205 Hammond Street
Burlington, Ontario
Attention Builders, Developers, and Investors! Just steps from Maple view Mall and a nearby park, only three minutes to Joseph Brant Hospital, and within walking distance to the Burlington waterfront and the popular Lakeshore Road dining district, the location offers unmatched lifestyle appeal and convenience. With immediate access to major highways, this site is ideal for a wide range of development possibilities whether you envision townhomes, senior residences, or a mid-rise condo or rental purpose-built apartment. Opportunities like this are few and far between. (id:60626)
Royal LePage Signature Realty
3178 Tacc Drive
Mississauga, Ontario
Welcome to your Modern and Luxurious Dream Home, Nestled in the prestigious Churchill Meadows neighbourhood. This stunning very unique property sits on a premium 46-foot-wide lot and boasts 4+1 bedrooms, 5 bathrooms, office on the main floor (which can be also used as a bedroom), a 3-car garage with EV charging, and 4500 square feet of living space. Recently spent over $200,000 in upgrades. This home features a sleek, Modern Gourmet Kitchen with new appliances and an open-concept layout throughout the main floor. Additional upgrades including stylish accent walls, new engineered hardwood flooring, New Stairs going up and Basement, and Porcelain Tiles in the Kitchen and Breakfast area. Enjoy the touch-screen electric fireplace, pot lights on the main floor, and a beautiful backyard with custom gardens and an in-ground fish pond. The master bedroom is complemented by a large, custom-made deck that offers the perfect spot to start your day. The Finished 9 ft Ceiling basement includes an in-law suite with 1 bedroom, a kitchen, 1 full bathroom, living and dining areas, a modern bar, and a built-in speaker system to elevate your evenings. Seize this fantastic opportunity to make this your home! (id:60626)
RE/MAX Metropolis Realty
305 Ilan Ramon Boulevard
Vaughan, Ontario
Step into this beautiful 4+1 Fernbrook-built home in the highly sough after Coronation Neighborhood, offering high-quality finishes and thoughtful upgrades throughout. Nestled in a prestigious and family-friendly community, this home boasts a spacious open-concept floor plan perfect for modern living. Enjoy a chef's dream kitchen, complete with a large centre island, ample storage, and a sunlit breakfast area that opens to a cozy deck ideal for entertaining or quiet morning coffee. The home features hardwood floors on the top two levels, 9-foot smooth ceilings, and recently upgraded garage, front doors adding curb appeal and functionality, roof changed in 2022. The ground level is perfectly suited for in-laws or nanny suite, offering a comfortable rec room, two additional bedrooms, and a 3-piece bathroom. The full basement is just a few final touches away from becoming your perfect space, whether a home gym, playroom, or media lounge. A true gem in a coveted location close to community centres, schools, and shopping, this is a home designed to grow with your family and suit every lifestyle. (id:60626)
Sutton Group-Admiral Realty Inc.
3657 Nico Wynd Drive Drive
Surrey, British Columbia
The moment you drive into Nico Wynd, you leave all your troubles behind. END UNIT in one of the best locations with a view of the 4th green / 5th tee. Experience highest quality renovations: engineered hardwood, granite counters, travertine backsplash in the chef's kitchen. Spa-like ensuite, soaring ceilings, & the ever-desirable ELEVATOR. Beautiful sunset views. This exclusive estate offers dual golf memberships, tennis, pickleball, indoor pool, fitness center, marina access & riverside trails. Resort-style amenities meet luxury living in this extraordinary home where every detail reflects uncompromising quality. Complete renovation features only the best materials. Marble fireplace. Heated floors! New composite deck c/w 19' electric awning. Endless details! Call realtor for full package. (id:60626)
Macdonald Realty (White Rock)
40 Hill Crescent
Toronto, Ontario
Fantastic, one of a kind, beautifully renovated 3+3 bedroom solid brick Bungalow in a very prestigious neighborhood .Ready to move in with brand new kitchen , washrooms ,freshly painted, beautifully landscaped , all yours to enjoy. Very potential with Multi-Million Dollar Houses around, mins to Ontario Lake , Plaza, Doctors, Pharmacy , Church , Mosque etc. (id:60626)
Century 21 Titans Realty Inc.
8711 No. 5 Road
Richmond, British Columbia
MEGA HOME! One of the most affordable 10-bedroom detached houses in Richmond-don´t miss this rare opportunity! This impressive 10-bedroom, 6-bath mini mansion sits on a generous 87.5 x 150 ft lot with a spacious 4,791 square ft of living space. Fully renovated with new piping and electrical wiring completed in 2012, the upper floor offers 6 bedrooms, 4 full bathrooms, a large rec room, living and dining areas, kitchen, family room, and additional storage. Downstairs features two self-contained suites, each with 2 bedrooms, a kitchen, living/eating area, and full bathroom-ideal mortgage helpers or rental income streams. Centrally located near schools, shopping, and with easy access to Hwy 99 to Vancouver. A true cash cow and an excellent investment opportunity! (id:60626)
Laboutique Realty
4880 Terra Bella
Lasalle, Ontario
Welcome to this exquisite 5,200 sq ft custom-built masterpiece nestled in the prestigious Laurier Heights neighborhood of LaSalle. Boasting 5 spacious bedrooms and 5.5 luxurious bathrooms, this home is the epitome of elegance and modern comfort. The main floor welcomes you with a formal dining room and a stylish office, setting the tone for sophisticated living. A stunning built-in wine display adds a touch of refinement, while the elegant living room features soaring ceilings and a cozy fireplace, creating a warm and inviting atmosphere. Designed for both functionality and style, the main floor also includes a private ensuite bedroom, a chef’s prep kitchen with a walk-in pantry, and a practical mudroom. Upstairs, you’ll find four generously sized ensuite bedrooms, a second office, and a well-appointed laundry room. The primary suite is truly exceptional, showcasing a mini bar, fireplace, and private walkout balcony—the perfect retreat after a long day. Two upper-level balconies offer serene views and added outdoor enjoyment. Additional highlights include a gorgeous round staircase, an oversized garage, and premium finishes throughout. Seller reserves the right to accept or reject any and all offers. Seller is related to the listing salesperson (L/S). (id:60626)
RE/MAX Preferred Realty Ltd. - 585
606 - 455 Wellington Street W
Toronto, Ontario
Welcome to Suite 606 at Tridel's Signature Residences at The Well, the crown jewel of Toronto's most ambitious and sought-after master-planned community. Nestled on historic Wellington Street, this never-lived-in, brand new residence spans 1,752 sq. ft. of refined living space with a rare south-facing terrace offering sweeping views of the city skyline and pool deck below. Thoughtfully designed with over $40,000 in premium upgrades, this split two-bedroom + den layout showcases herringbone hardwood flooring throughout and a chef-inspired Miele kitchen featuring a 5-burner gas range, wall ovens, wine fridge, and a striking waterfall quartz island. A separate walk-in laundry room with a sink adds a rare touch of downtown convenience. Both bedrooms include luxurious ensuite bathrooms with upgraded marble tile, heated floors, and custom-designed walk-in closets by California Closets. Every space is elevated with pot lights, soaring 11' ceilings, and large picture windows that flood the home with natural light. An oversized private terrace extends your living space outdoors, perfect for al fresco dining, entertaining, or simply enjoying the fresh air and city views. Comparable units sold directly by the builder are currently priced over 10% higher, offering exceptional value for this one-of-a-kind residence. (See unit 407) As part of The Signature Residences -- a boutique 14-storey building overlooking the Grand Promenade -- residents enjoy private access to world-class amenities including a resort-style outdoor pool, state-of-the-art fitness studio, entertainment lounges, and Tridel Connect Smart Home technology. Steps from acclaimed dining, premium shopping, and moments to Rogers Centre and the Financial District, this is city living, reimagined with sophistication and soul. *Some photos are virtually staged. (id:60626)
Rc Best Choice Realty Corp
Century 21 Atria Realty Inc.
5393 Woodwards Road
Richmond, British Columbia
Great location, beautifully well kept house in West Richmond with excellent functional layout. South-facing, bright and sunny! With 2,247 sqft of indoor area, this home features radiant heating on both floors. The upper level includes 4 spacious bedrooms and 2 full bathrooms, while the main floor offers 1 bedroom and half bathroom. Very good quality building and high end material. German Builder. Enjoy quality family time at the large playground and park just across the street! Located in a top neighborhood, steps from the famous J. Wowk Elementary and Richmond Christian school. In catchment area of Steveston-London Secondary. Close to shopping, public transit, Steveston and much more. Must see to appreciate! Open house: June 29 Sun 2-4PM (id:60626)
RE/MAX City Realty
1532 Adams Road
Bowen Island, British Columbia
These 3.24 FLAT ACRES, substantially cleared, offer a RARE OPPORTUNITY to live your dream rural Bowen Island lifestyle with a beautiful family home, expansive garden, and oversized 2-car garage with workshop and storage. If good sun exposure is at the top of your list you will love living here. Fruit trees and berry bushes, a variety of roses, flowering shrubs and vines, lavender, ornamental grasses, and much more are thriving in the garden. The meticulously maintained home features a 22´ wall of south-facing windows, with new triple pane glass, plus a family room with solarium windows. Upstairs is the primary suite, with ensuite, balcony, and a loft open to the family room and living room below. Enhancing the indoor/outdoor lifestyle are expansive decks front and rear, with pastoral views of the land and surrounding forest. This property offers functionality for those seeking a serene country retreat with flexible options including ample space for a detached secondary dwelling. (id:60626)
Macdonald Realty
1390 Kurtis Cres
Nanaimo, British Columbia
Nestled on nearly 5 acres of breathtaking landscape, this nearly-new custom-built luxury estate blends the tranquility of rural, private living with convenient city access. Wake up each morning and enjoy your coffee on one of several outdoor patios offering panoramic views of lush meadows, a year-round private pond, and forested areas alive with wildlife. This stunning home boasts 7 bedrooms and 5 bathrooms, including a lavish two-bedroom in-law suite and separate guest quarters, perfect for those seeking multi-generational living opportunites. The property is a testament to luxury and comfort, with vaulted ceilings and a modern, open floor plan that allows natural light to flood the interiors, highlighting the acacia hardwood floors and showcasing expansive views through large picture windows. The chef’s kitchen, equipped with top-tier stainless steel appliances and a spacious butler’s pantry, is ideal for both casual dining and entertaining. Luxurious features include multiple limestone-finished wood-burning fireplaces and extensive patios designed for entertaining. The estate is also practical, featuring two oversize garages with ample space for vehicles and hobbies, complemented by a heated functional workshop. Mature gardens and fruit trees dot the landscape, inviting you to live the life you've always dreamed of. Just minutes from essential amenities, serene forest trails, and picturesque oceanfront strolls, Kurtis Crescent will wow you at every turn. Book your showing today and experience the beauty firsthand! (id:60626)
Exp Realty (Nan)

