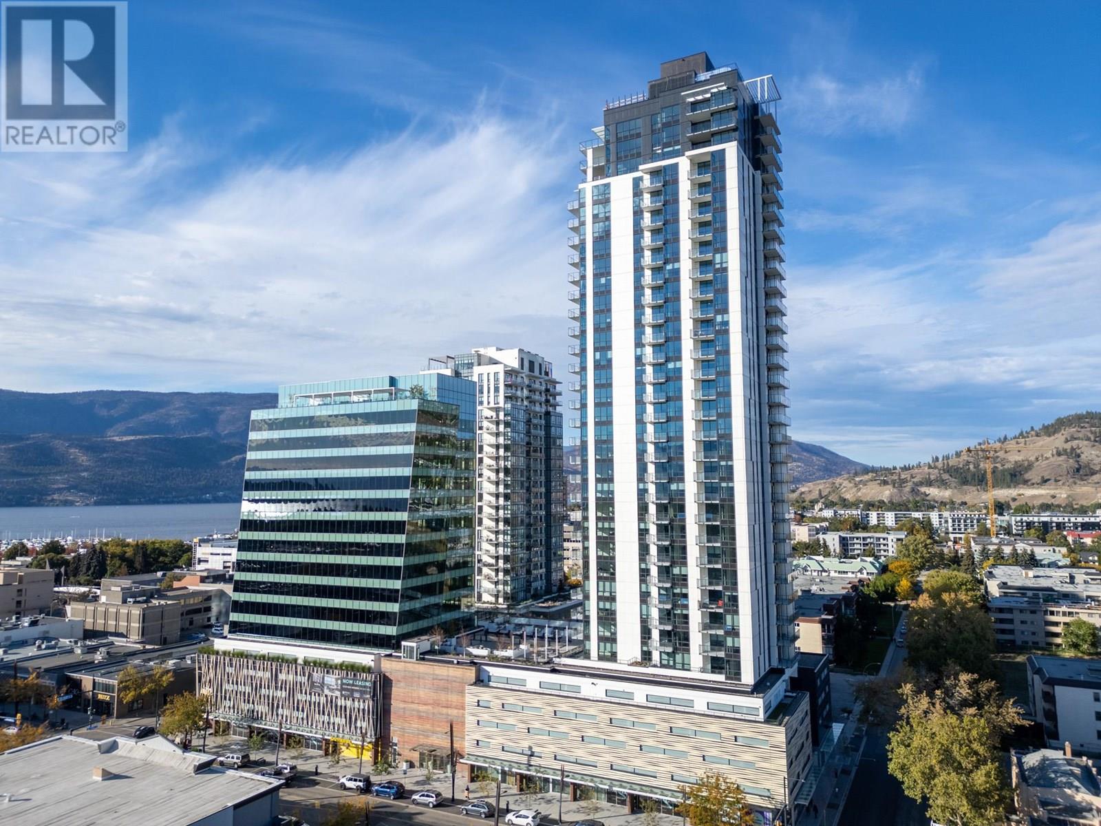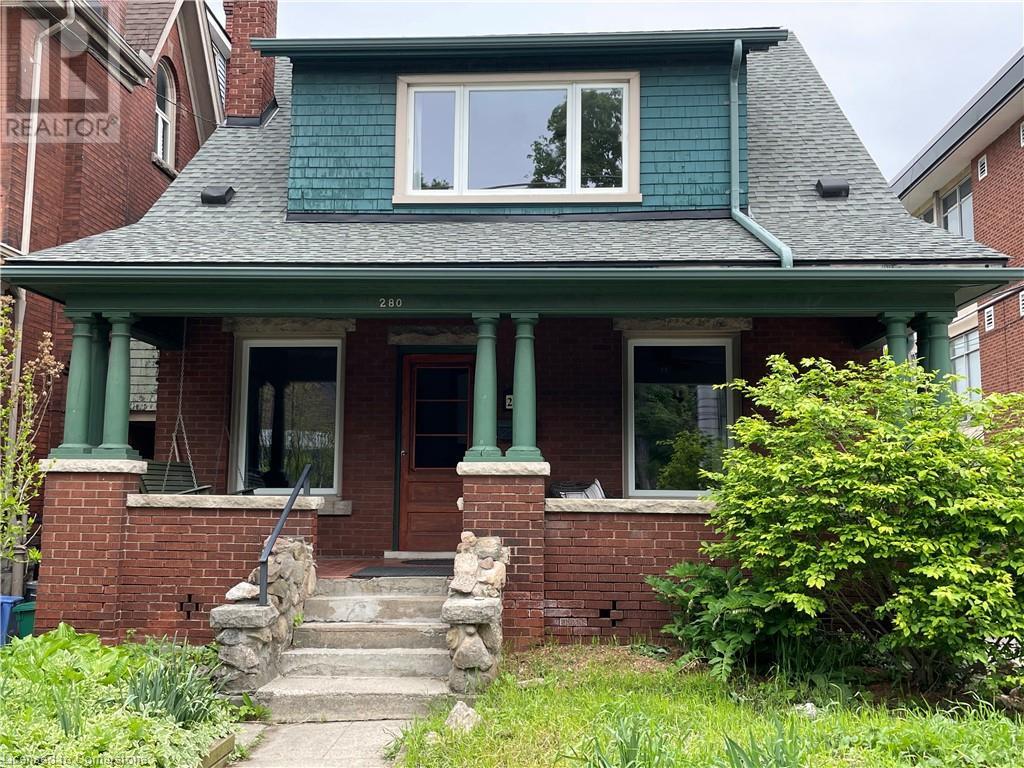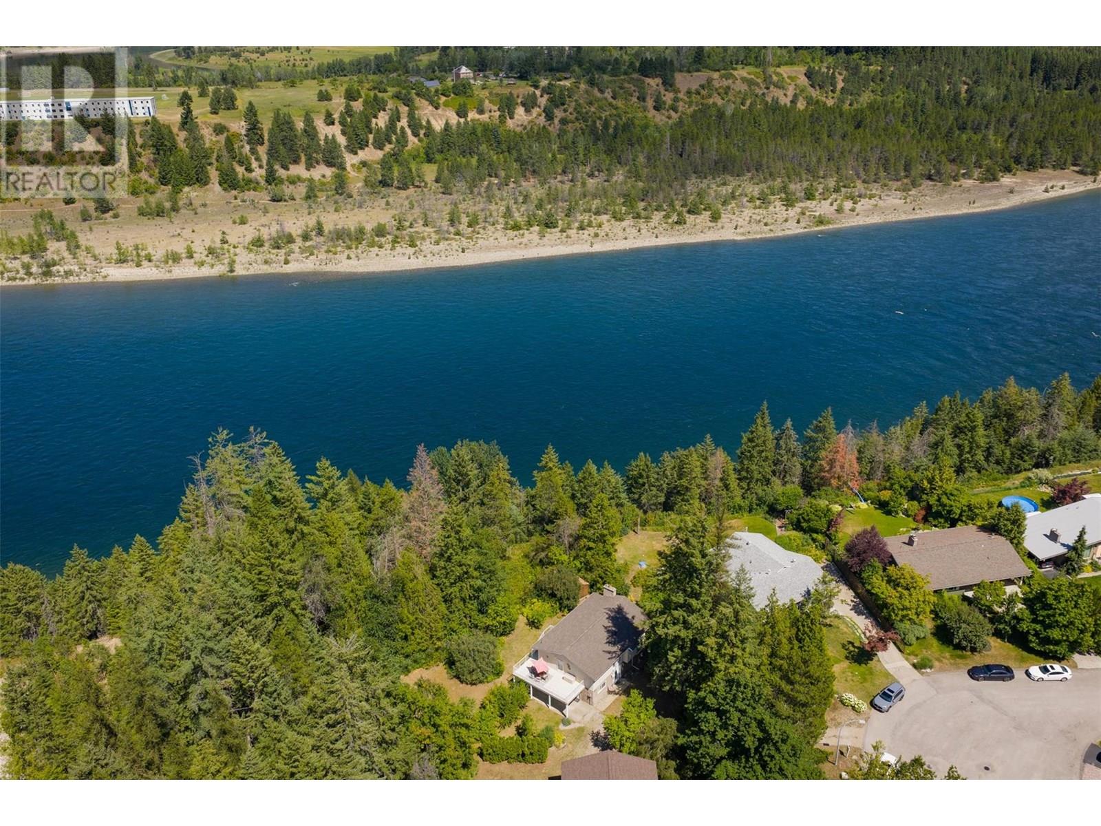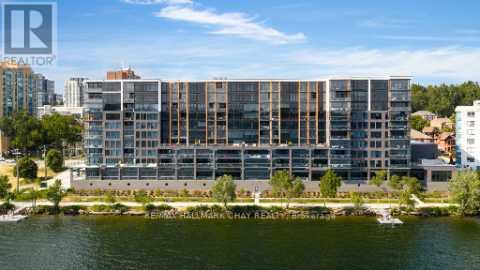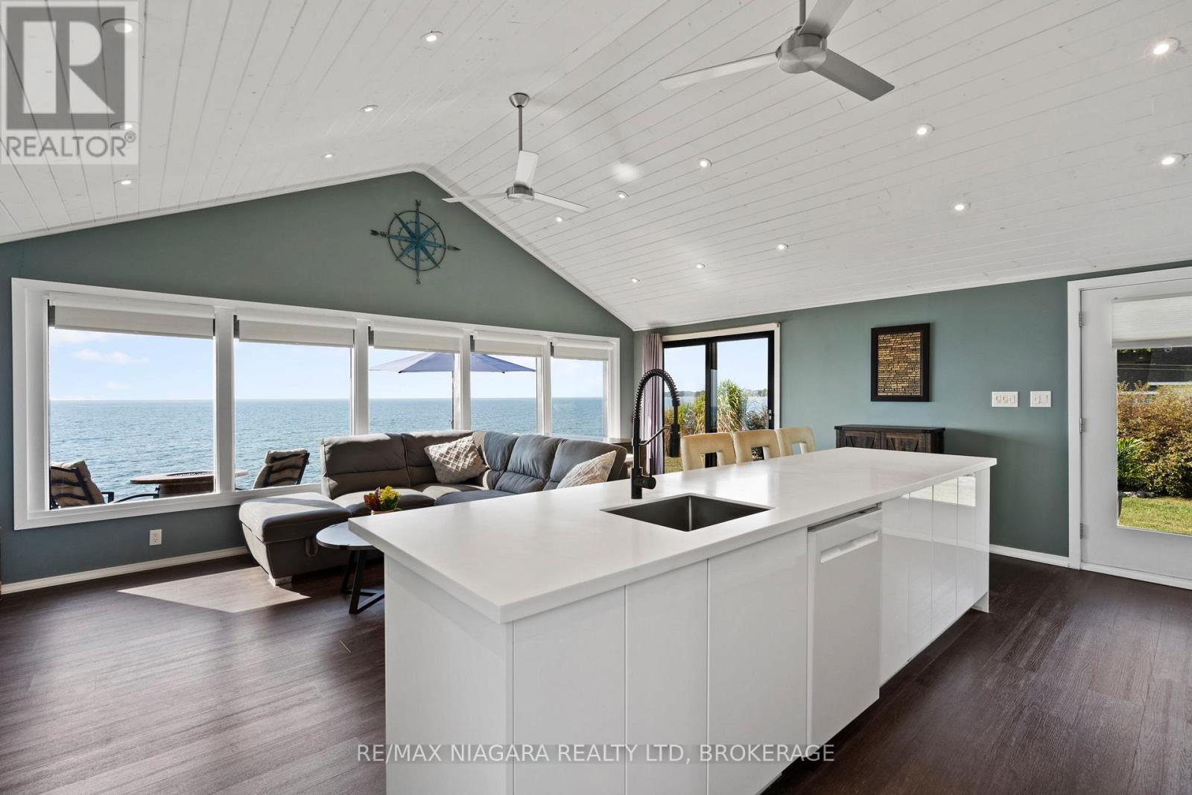1488 Bertram Street Unit# 2910
Kelowna, British Columbia
Welcome to Bertram at Bernard Block, the Heart of Downtown Kelowna - now $50,000 below original price! This stunning northwest corner home offers breathtaking, unobstructed views of the lake, city, mountains. With approx. 865 sqft of interior living space, this thoughtfully designed home feat. expansive windows, spacious balcony, and modern warm color scheme that complements the natural beauty of the Okanagan. The gourmet kitchen boasts quartz countertops, stainless steel appliances & flat-panel cabinetry. The open-concept living space is flooded with natural light, and premium wide-plank vinyl flooring adds warmth & durability. The split bedroom layout allows for flexibility. The primary suite features a large walk-in closet and full ensuite with tiled shower. Every window features modern roller shades, and central heating and air conditioning for cozy living in all four seasons. Bertram offers incredible amenities, incl. rooftop sky pool on the 34th floor, hot tub & lounge with panoramic views, fitness center, co-working space, bocce court, & outdoor BBQ’s. Fully pet-friendly with a dedicated dog wash and run area, plus secure bike storage & repair station. With a Walk Score of 97, you’re just steps from restaurants, shops, and transit. 1 parking stall is included, with an opportunity to obtain a second parking stall as well! 1 storage & 1 bike locker included. Experience downtown living at its finest - make Bertram your home today! Vacant and ready for quick possession. (id:60626)
Angell Hasman & Assoc Realty Ltd.
593038, West Mountain Road
Rural Woodlands County, Alberta
Sellers will consider a trade for a house in WHITECOURT … Introducing a truly remarkable gem: a beautiful private acreage just 3 minutes away from town. This captivating story-and-a-half home offers an impressive 1845 ft.² of quality living space, featuring 5 bedrooms & 3 bathrooms. Nestled on top of a hill with fabulous views privacy and serenity are guaranteed.Step into a world of elegance as you explore the sprawling eight-point-seven acres of this property, surrounded by a fenced yard to keep in children and pets. The interior boasts exquisite granite counters, sleek stainless-steel appliances, and stylish maple cabinets, all within an open and modern floor plan.Indulge in the pleasure of relaxation as you cozy up by the fireplace in the living room, or step onto the large deck to soak in the picturesque views. The walkout basement offers a delightful family room with a pool table, perfect for entertaining guests.There is an attached 24 x 28 heated garage with in-floor heat as well there is in-floor heat in the basement ensuring comfort throughout the seasons. Additionally, a separate detached shop awaits, measuring an impressive 40 x 60, complete with a mezzanine, two large overhead doors (16 ft) ,bathroom, and laundry facilities.Privacy and tranquility are paramount in this property. The master suite, situated alone on the top floor, is both spacious and beautiful, featuring a grand ensuite and a balcony that invites you to enjoy the surrounding beauty. Located on a hill high above the McLeod River4 wheeling, snow machine trails, sledding, hunting and river boating are just outside your door. You simply must experience this acreage for yourself, to immerse yourself in the splendor of this privately nestled, exquisitely landscaped yard, house, garage, and shop. This is truly a full meal deal, a once-in-a-lifetime opportunity waiting to be seized. Oh yes, did I mention the fabulous shop, the fabulous Views as well as the Location WOW. (id:60626)
RE/MAX Advantage (Whitecourt)
280 Locke Street S
Hamilton, Ontario
Terrific Kirkendall character home offering 1900 sq. ft. with 2 full bathrooms, 3+1 bedrooms, separate side and rear entrances and off street parking. Craftsman style covered front porch is a perfect spot to sit and enjoy this vibrant neighborhood. Spacious principal rooms, terrific layout and loads of century character details are hallmarks of this terrific offering. Updates include vinyl windows, electrical 2005, Shingles 2011, Copper water line, Furnace and A/.C 2020, Back flow preventer and lateral lining 2021. A fabulous house and neighborhood to call your own. (id:60626)
Judy Marsales Real Estate Ltd.
340 Boyd Street
South Bruce Peninsula, Ontario
Welcome to 340 Boyd Street located with beautiful views of Georgian Bay in Wiarton, Ontario. This High-Exposure Investment Property is a Mixed-Use Building located in Wiarton, Ontario. Home of the famous Wiarton Willie. This property presents an exceptional opportunity for investors or owner-operators to acquire a nearly 6,100 sq ft mixed-use building in a prime location. With 3,830 sq ft of commercial space on the main level and two residential units above, this property is both flexible and income-generating. The commercial Space is divided into two functional areas: One space is a large storefront ideal for retail, office, or customer-facing business. The second space offers a heated garage/workshop featuring: 12 x 12 overhead door with commercial garage door opener, Loft storage area and a Bonus rear room with a separate entrance ideal for subleasing or additional workspace. Zoned C1B, allowing a wide range of commercial uses. Residential Units (located on the 2nd level) 3-Bedroom Apartment with beautiful views of Georgian Bay from the living room, kitchen and deck. This apartment has been newly repainted and the two bathrooms have been fully renovated in 2025 with in-suit laundry. The kitchen has been refreshed with a beautiful block island top and new tile backsplash. The 1 bedroom apartment was renovated and includes a full kitchen, dining, in-suite laundry, living room, and 2 separate entrances. Whether you're looking to live at the property and run your business, generate rental income, or lease out the entire property, 340 Boyd Street offers outstanding potential in a growing community. (id:60626)
Century 21 In-Studio Realty Inc.
1669 Ridgewood Drive
Castlegar, British Columbia
Heavenly days! You will feel like a truly blessed person when you call this piece of heaven home. Properties like this one rarely come on the market. This home is located at the end of a no-thru street and sits on over half an acre of nicely treed property. This one Owner home has been lovingly cared for and now awaits a new family to call this remarkable property home. Quality is evident from the moment you step inside and the stunning water views will take you to that peaceful state in minutes. You'll love the nice flow from kitchen to dining to living. Cozy up with a good book around the crackling fire, or step outside to the sun-drenched deck where the barbecue is always welcome. Easy care laminate flooring works great for the family pets, and the large windows bring in lots of natural light. You'll love the large great room with room for all the comfy furniture and maybe a card table. Imagine creating a dream space with gardens, fruit trees, berry bushes and plenty of room to build a gazebo or outside living space. You will never want to leave this place. This home is perfectly suite-able and the hook-ups are already in place. Just a couple blocks from Restaurants, Malls, coffee shops, gas stations, grocery stores, and many other amenities. Close to everything yet you'll feel light years away! OPEN HOUSE SATURDAY AUGUST 9, 2025 FROM 11:00 AM TO 1:00 PM. (id:60626)
Coldwell Banker Executives Realty
26 7298 199a Street
Langley, British Columbia
Stunning 3-Bedroom Home with Large Yard, Spacious Garage, and Modern Features Welcome to this beautifully maintained 3-bedroom home that offers the perfect blend of functionality and style. Located in a desirable neighborhood, this property features: Huge Tandem Garage: A rare find, the oversized 2-car tandem garage offers ample space for vehicles, storage, or even a workshop. Large Yard: Enjoy a sprawling outdoor space ideal for relaxation, gardening, or entertaining. Modern Interior: Gorgeous granite countertops, white cabinetry, and stainless steel appliances create a sleek, contemporary kitchen. The kitchen also features an electric stove, balcony access, and an electric fireplace, making it a cozy hub for cooking and unwinding. (id:60626)
Sutton Centre Realty
266 Panamount Close Nw
Calgary, Alberta
Tucked into a quiet cul-de-sac and backing onto peaceful green space, this thoughtfully upgraded four-bedroom plus office home offers an exceptional lifestyle in the amenity-rich community of Panorama Hills. Whether it’s morning coffee on the back deck, evenings around the firepit, or letting kids and pets roam safely in the fully fenced yard, this home strikes the perfect balance between indoor comfort and outdoor serenity.From the moment you step inside, the bright and open layout invites you to relax and feel at home. The main level features a formal dining room, a spacious front office ideal for remote work, and a living room filled with natural light, all enhanced by the vaulted ceiling design. The kitchen is a standout with its sleek quartz countertops, stainless steel appliances, corner pantry, and a breakfast bar that naturally becomes the heart of the home.Upstairs, the primary bedroom feels like a private retreat. It includes a charming sunroom, a generous walk-in closet, and a beautifully updated ensuite featuring quartz counters, a deep soaker tub, and a glass walk-in shower with dual seating. Two additional upstairs bedrooms offer ample space and comfort for family or guests.The fully developed basement, completed with City permits in 2016, adds significant living space with a large recreation room, a fourth bedroom, and a full bathroom.The home has seen numerous updates that combine modern style with long-term peace of mind. In 2015, a high-efficiency furnace, air conditioner, and hot water tank were installed. In 2020, the kitchen and upstairs bathrooms were upgraded with quartz countertops, new sinks, and modern faucets. Interior enhancements in 2021 included professional wall painting, knockdown ceilings throughout, and modern light fixtures to elevate the home’s look and feel. Washer, dryer, refrigerator, range, dishwasher, and over-the-range microwave—updated in 2021 to ensure efficiency and reliability.In 2025, the exterior received a m ajor refresh with new Malarkey Vista Class 4 roof shingles, new vinyl siding, updated eavestroughs and downspouts, and exterior lighting—all designed to add curb appeal and durability for years to come.Located just minutes from the Panorama Community Centre, Vivo Recreation Centre, T&T Supermarket, Superstore, playgrounds, schools, and a wide selection of restaurants, this home offers a truly turn-key experience with style, comfort, and a location that checks all the boxes. (id:60626)
Grand Realty
810 - 185 Dunlop Street E
Barrie, Ontario
WELCOME to the exquisite Lakhouse condo community in Barrie on the shore of Lake Simcoe's Kempenfelt Bay. This IMPERIAL Floor Plan offers 1 Bedroom + Den (Office, Guest Rm) + 2 full Baths via a spacious 879 sqft open floor plan with tasteful neutral decor and high-end finishes throughout. Open concept floor plan leads you from the welcoming foyer with double closet and multi-purpose den through the comfortable dining space and on to the floor-to-ceiling windows of the living room that overlook Kempenfelt Bay. Designer galley kitchen with built-in stainless steel appliances, modern smooth front cabinetry, quartz counter tops, plenty of functional workspace and storage. Large windows and sliding doors provide incredible flow of natural light. Stunning primary suite is complete with large closet and privacy of spa-like ensuite - sleek dual sink vanity, glass walled shower, plenty of storage. Modern enclosed balcony with Lumon frameless glass open-air system that allows window panes to easily slide & stack - open to enjoy the breeze from the lake, or closed on cooler days creating a quiet protected sunroom. Dual access to balcony via living room and bedroom sliding doors. Pot lights and track lighting allow you to set the interior vibe, whether day or night. Convenience of full guest bath and ensuite laundry. Experience the luxury of lakefront living. This resort-inspired 10 storey condo offers contemporary Nordic-style and design throughout this suite and into the striking common areas. This is a premiere location for exclusive condo life in the waterfront community of Barrie! Enjoy a leisurely stroll on the waterfront boardwalk, or hike on the Simcoe County trails in all seasons. Easy access to key commuter routes - north to cottage country - south to the GTA. Steps to the amenities for a busy lifestyle - services, shopping, fine and casual dining, entertainment offered by downtown Barrie. Welcome to the luxury and convenience of waterfront condo life in Barrie! (id:60626)
RE/MAX Hallmark Chay Realty
307 Kinniburgh Loop
Chestermere, Alberta
Welcome to 307 Kinniburgh Loop – a beautifully upgraded 4-bedroom, 3-bathroom home in the heart of Kinniburgh South. Just minutes from Chestermere Lake, schools, and everyday amenities, this home offers an exceptional blend of luxury, function, and everyday comfort—at a highly competitive price.From the moment you step inside, the open-to-below front foyer makes a lasting impression with a custom feature wall and built-in bench with cubby nooks. The main floor is open, bright, and thoughtfully designed, featuring a full bedroom and bathroom, ideal for guests or multi-generational living. The two-tone kitchen is both stylish and practical, with painted cabinetry, quartz countertops, a gas range, upgraded stainless steel appliances, and a dedicated spice kitchen for additional cooking space. A walkthrough mudroom and pantry connects directly to the garage, offering a built-in bench with cubby nooks and plenty of storage space.Upstairs, the spacious bonus room provides flexible space for a media room, office, or kids’ play area. The primary bedroom is positioned at the front of the home for enhanced privacy and comfort. It features a spa-like 5-piece ensuite with a freestanding tub, fully tiled shower, and dual vanities. The walk-in closet conveniently connects directly to the laundry room, adding a layer of everyday efficiency.Additional upgrades throughout the home include spindle railings, luxury vinyl plank (LVP) flooring, a side entrance, gas line to the deck, triple-pane windows for enhanced energy efficiency, 8-foot doors and true 9-foot ceilings on the main floor, built-in MDF shelving, a closed-off mechanical room, and a solar panel rough-in.With its impressive list of upgrades, functional layout, and premium finishes, this home delivers outstanding value in one of Chestermere’s most desirable communities. Don’t miss your chance to own this move-in-ready home designed for modern living. (id:60626)
Real Estate Professionals Inc.
610 Bayview Lane Sw
Airdrie, Alberta
Welcome to this beautifully designed, brand-new home by Genesis, ideally situated on a quiet, dead-end street steps away from the serene, scenic canals. A perfect blend of tranquillity and convenience, and ready for immediate possession. With undeniable curb appeal, you're greeted by grand double doors that open to an impressive, light-filled interior. Inside, the main floor features airy 9-foot ceilings and beautiful luxury vinyl plank flooring that spans the main floor. The chef-inspired kitchen is the heart of the home, featuring two-toned cabinetry, a sleek stainless steel appliance package, a central island perfect for entertaining, and a spice kitchen tucked neatly to the side for added function. The kitchen seamlessly flows into the open-concept dining and living areas, where the floor-to-ceiling tiled fireplace becomes the show-stopping focal point.A main floor bedroom with its ensuite offers flexibility as a guest suite, home office, or even a home-based business. Completing the main level are a convenient 2-piece powder room and mudroom entry from the double attached garage. Venture up the impressive stairwell with soaring ceilings to a luxurious primary suite retreat, complete with a massive walk-in closet and a spa-like ensuite featuring his and hers sinks, an oversized glass shower, and a soaker tub for ultimate relaxation. Two additional bedrooms, each with its walk-in closets, are serviced by a stylish 5-piece bathroom with dual sinks, making it ideal for growing families. A spacious bonus room and a well-appointed laundry room round out the upper floor. The unspoiled basement is ready to bring your creative vision to life, whether it's a home gym, media room, or additional living space. This home offers luxury, space, and thoughtful design in a picturesque location. Don't miss your opportunity to make it yours! (id:60626)
Lpt Realty
354 Fennel Street
Plattsville, Ontario
Located in a serene and family-friendly community of Plattsville, this two-story home offers 2200 sq feet of living space boasting a finished basement, three bedrooms, three bathrooms, and great space for family to grow. The property boasts a refreshing pool, perfect for outdoor gatherings and relaxation. The fully fenced yard provides privacy and security to host the family gatherings, while the ample parking ensures convenience for residents and guests. This home has been lovingly cared for and updated with high end Cambrian stone in the kitchen with loads of cupboard space, prep space, solid wood pull out drawers and beautiful cabinetry to host many gatherings. The basement is complete with a full bathroom, bedroom and a rec room area for added enjoyment. Embrace the tranquility of this home in a peaceful neighborhood ideal for raising a family. This charming town boasts a public and private school, public library, beautiful park and splash pad, hockey and curling arena and churches. Don't miss this opportunity to own a beautiful home in a neighbourhood your family will love to be part of. (id:60626)
Coldwell Banker Peter Benninger Realty
10959 Lakeshore Road
Wainfleet, Ontario
Private Lakefront! You wont believe the privacy at this incredible 70 x 250 deep lakefront lot! Enjoy morning coffee from the private deck just off your primary bedroom or spend your evenings relaxing on the expansive deck while discovering first hand why its called Sunset Bay. This beautiful year round home has been fully renovated with modern elegance. The open-concept design with cathedral ceilings and wall to wall south facing windows create a spacious and welcoming feeling. The panoramic views of Lake Erie will leave you feeling at awe every time you look out the windows. The gorgeous 11 ft granite island is the perfect spot to entertain and provides ample cabinetry for storage. The spacious bedroom with vaulted ceilings, patio doors to private side deck, walk-in closet and laundry is the perfect blend of functionality and luxury. The home is completed with a 4 pc bathroom with gorgeous tile work and deep linen closet. Feels secure during the winter weather with the storm shutters. Utilize the insulated Bunkie as a bonus storage space or the perfect space for a guest room. The vaulted ceilings and bright windows make it perfect for those summer time guests. The insulated detached garage also features vaulted ceilings and a wood stove - making it the perfect hangout space or storage for your country toys! You'll also find a massive storage shed - perfect for the snowblower, lawn mower and all your storage needs! The driveway has enough parking space for your boat, side by side, and multiple vehicles. Whether you're looking for a year round home or a lakefront retreat this beautifully renovated cedar home may be the perfect fit for you! (id:60626)
RE/MAX Niagara Realty Ltd

