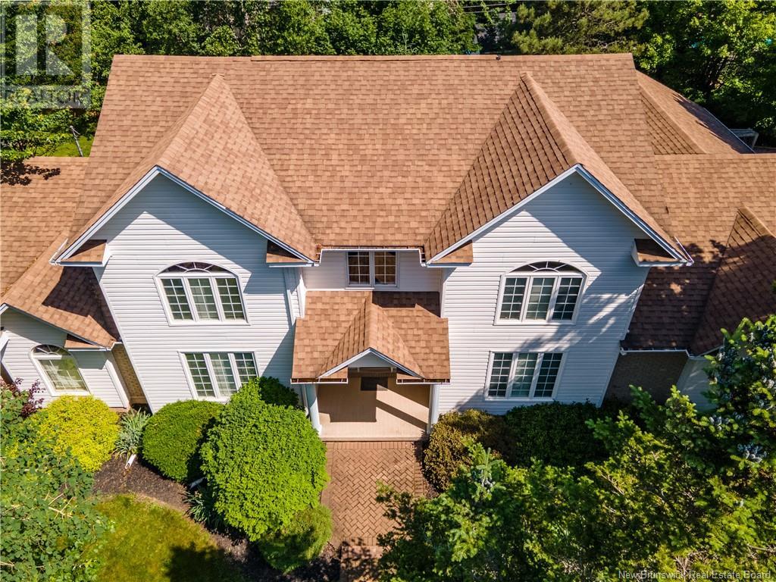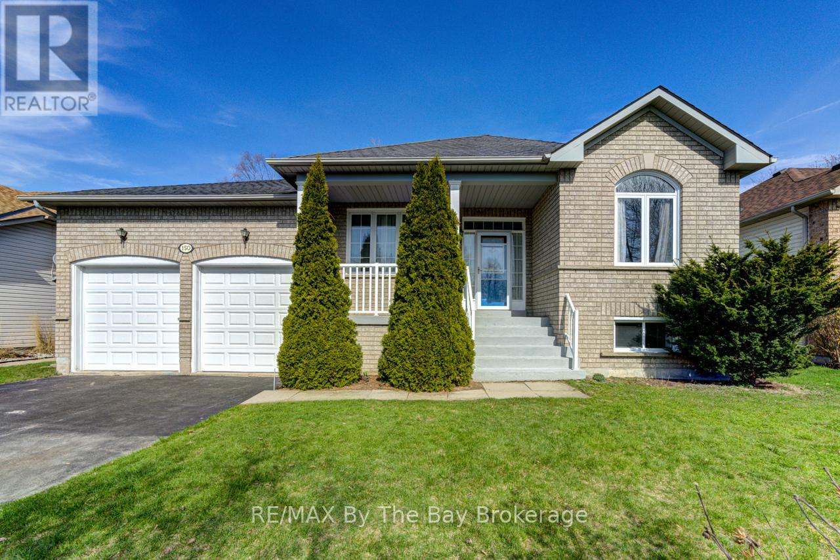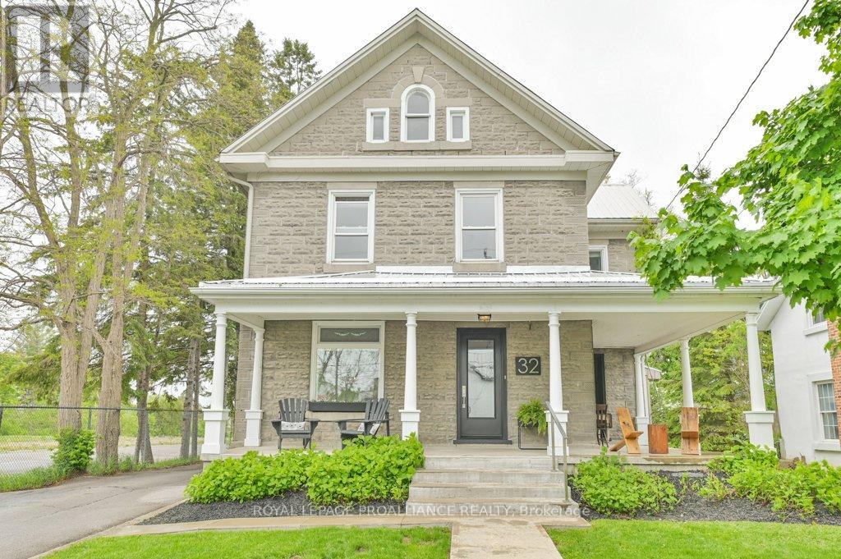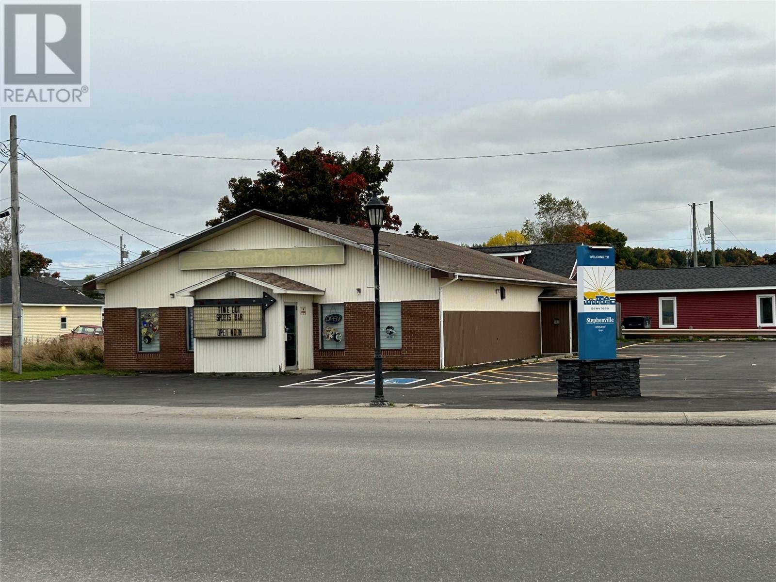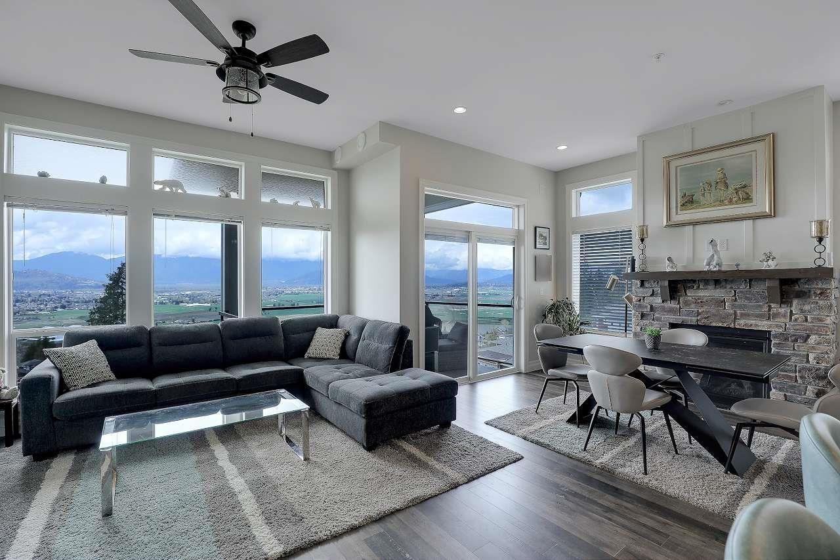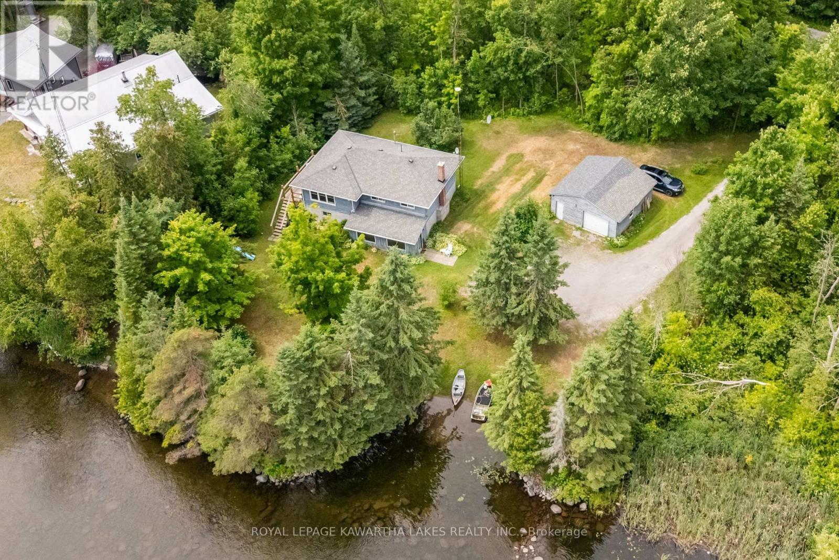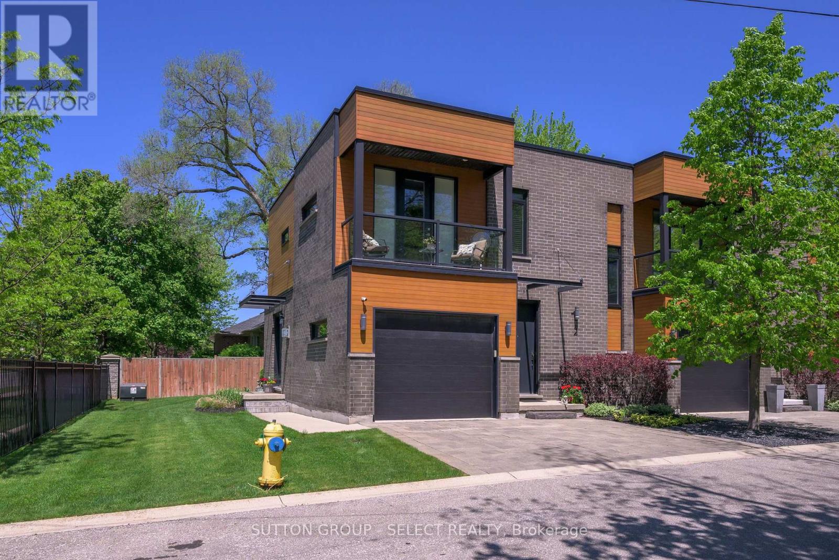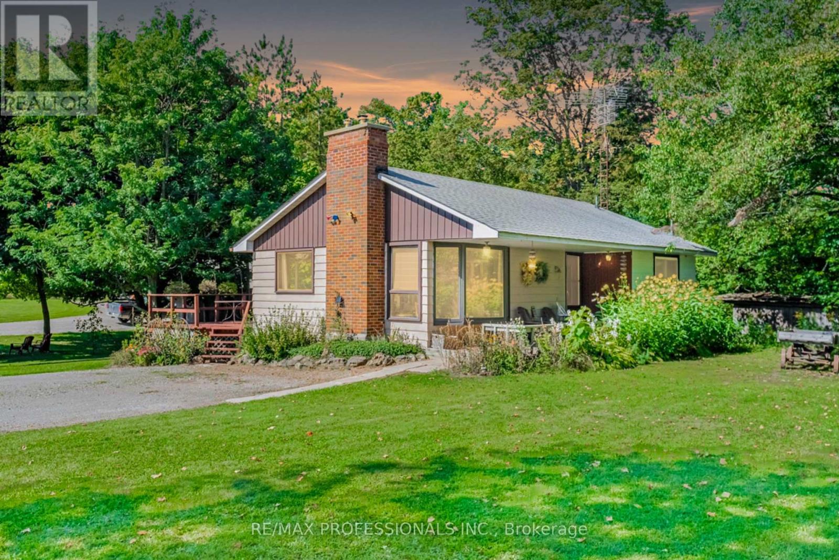51 Driftwood Court
Moncton, New Brunswick
Stately Family Home with In-Law Suite in Moncton North. Welcome to this impressive 2-storey home on a double lot in a quiet Moncton North cul-de-sac. Perfect for families, with the bonus of an income-generating in-law suite: main level, no stairs, private back deck. Inside, enjoy hardwood floors, central air, and a functional layout. The kitchen features built-in appliances, a center island, and walk-in pantry, opening to a sunny dining nook and oversized family room with a cozy propane fireplace. The main floor also offers a formal dining room, living room, half bath, and convenient laundry. Upstairs, the spacious primary bedroom boasts a large walk-in closet and private ensuite. Two additional bedrooms and a 4-piece main bath complete this level. The finished basement adds more living space with a large family/games room, office/den, non-conforming bedroom, 3-piece bath, cold room, and ample storage. Comfort features include central vac, air exchanger, intercom, and alarm system. Outside, enjoy professional landscaping with mature trees, plants, interlocking brickwork, a fully fenced yard, and two decks for entertaining. A well-appointed double attached garage completes the package. If you want space, versatility, and income potential - this is the one! (id:60626)
Keller Williams Capital Realty
150 Silver Birch Avenue
Wasaga Beach, Ontario
Located in the desirable Silverbirch Estates community and built by Baywood Homes, this beautifully maintained Montrose model offers 1,710 sq. ft. of well-designed living space above grade, plus a fully finished lower level, perfect for growing families or those seeking flexible space in retirement. From the moment you arrive, great curb appeal is evident with a double garage, light brick front, covered porch, and paved driveway. Inside, enjoy a spacious and functional layout, highlighted by hardwood flooring throughout most of the main level, including the living room, formal dining room. The heart of the home is the family room, complete with a gas fireplace and views over the rear yard. This is next to a breakfast nook and an open-concept kitchen, featuring white cabinetry and stainless steel appliances. The main level features two bedrooms, including a primary suite with a walk-in closet, and a private 4-piece ensuite complete with a soaker tub. A second 4-piece bathroom on this level serves guests or family. The laundry room is conveniently located between the two floors and beside the inside entry to the garage. The finished lower level adds incredible versatility, offering a large recreation room with built-in wall cabinet and sink, two additional bedrooms, and another 4-piece semi-ensuite bathroom, ideal for guests or multigenerational living.. Pride of ownership shines throughout and this home is being sold by the original owners. Most windows have been replaced during their ownership, and the shingled roof was replaced approximately 10 years ago and is in great condition. The fully fenced yard and rear deck with a partially covered patio area provide an ideal outdoor retreat, whether entertaining or relaxing. Situated in a friendly, well-kept neighbourhood near the Blueberry Trail system, local shopping, the beachfront, and the new twin-pad arena and library, this home offers both convenience and lifestyle. (id:60626)
RE/MAX By The Bay Brokerage
32 Church Street
Stirling-Rawdon, Ontario
Welcome to 32 Church Street in the heart of Stirling! This breathtaking three-storey century stone home is overflowing with charm and character. From the moment you arrive, the timeless curb appeal and large covered porch-perfect for annual "front porch shenanigans" and watching the Santa Claus parade-set the tone for this truly special property. Step inside to find hardwood floors and original trim throughout, along with beautiful original doors and two stunning staircases-including a secret back staircase! The spacious main level features high ceilings in both the living room and formal dining room, adding to the grandeur and airy feel of the home. The living room offers a cozy fireplace, while the bright conversation area off the kitchen includes a second fireplace perfect for relaxed mornings or evening chats. The dining room and front doors both open onto the charming covered front porch, offering seamless indoor-outdoor living. The updated kitchen includes a natural gas stove and all appliances, along with convenient main floor laundry. A main-floor bedroom adds flexibility for guests or multi-generational living. Upstairs, you'll find four more bedrooms, including a bright primary suite with a sitting area and gas fireplace. The third level is a massive unfinished loft just waiting for your ideas! The home also features stained glass windows, updated vinyl windows, central vac, and a natural gas furnace. The fully fenced backyard is perfect for entertaining, complete with tiered decking off the kitchen. The detached double-car garage includes a loft above, and the basement offers a large workshop for hobbyists or extra storage. Located just steps from everything Stirling has to offer - grocery stores, Bayside school district, churches, doctors, and more-you're also just 20 minutes to Belleville or Quinte West, five minutes to the Trent River and Oak Hills Golf Course, and close to the Heritage Trail. (id:60626)
Royal LePage Proalliance Realty
139 Neville Pt Road
Stone Mills, Ontario
Welcome to 139 Neville Point Road! This stunning year round home is uniquely positioned on the highly sought after Beaver Lake. With over 80 feet of direct lakeshore frontage you will not be disappointed! This incredible property offers a three level deck to ensure for beautiful sunsets on your northwest facing waterfrontage. Situated on the quieter side of Neville Point Road, enjoy undisturbed swimming, boating, kayaking, wildlife and much more! There will always be space for the whole family with an interior that offers four spacious bedrooms, two full bathrooms, two oversized living/family areas, tons of storage and a primary bedroom that has a walkout to the main deck. Located just 20 minutes from the 401 & Napanee you can take advantage of the opportunity to work from paradise with great cell phone service and high speed internet. Freshly painted and move in ready it's time to enjoy 2025 at the water! (id:60626)
RE/MAX Hallmark First Group Realty Ltd.
217 Main Street
Stephenville, Newfoundland & Labrador
Discover a vibrant local sports bar that’s a favorite among the community! This bustling venue features: Billiard Pool Tables: Perfect for friendly competition or casual play. Dart Boards: A popular spot for dart enthusiasts, with regular dart nights that draw a crowd. Video Lottery Terminals (VLTs): An added entertainment option for guests. Multiple TVs: Tons of screens to catch all the big games, making it the ultimate spot for sports fans. With ample parking available, customers can easily access the bar for exciting pool and dart nights, creating a lively atmosphere that's perfect for socializing and cheering on their favorite teams. Don’t miss out on this incredible opportunity to own a thriving business in the heart of the community! HST is applicable on sale. (id:60626)
RE/MAX Realty Professionals Ltd. - Stephenville
41 6026 Lindeman Street, Promontory
Chilliwack, British Columbia
Unbelievable unobstructed Views from this Spectacular 3 story 3 Bdrm 3 bathrm Executive Townhome nestled in the popular problem free Hillcrest Lane Community. Loved & pampered by her owners this home is Designed to capitalize on its breath taking views, this home boasts an open concept design with 10ft ceilings a large Great Rm with a feature gas fireplace, abundance of windows offering natural light & sliding doors to private deck with mesmerizing view overlooking the valley. Also featuring a gourmet style Maple kitchen loaded with cabinetry, quartz counter tops, a huge work island SS appliances & seperate pantry. Boast 3 large bdrms, private Master suite with stunning view & private deck 2 car side by side garage. Looks great shows even better. A must see won't disappoint a 10 !!!! (id:60626)
Homelife Benchmark Titus Realty
135 Webb Street
Minto, Ontario
Grand Century Home With Sparkling Pool In The Heart Of Harriston! Beautifully Maintained 1900s Historic Home. This Stately Residence Offers Spacious Rooms, Soaring Ceilings, And Large Windows That Flood The Home With Natural Light, 4 Generously Sized Bdrms, 3 Bthrms And Two Staircases, Ideal Layout For A Bed & Breakfast Or A Growing Family Large Eat-In Kitchen Is Perfect For Entertaining, While The Wood Floors And Preserved Architectural Details Add Warmth And Timeless Elegance Throughout. (id:60626)
Bosley Real Estate Ltd.
17 Fairleigh Avenue S
Hamilton, Ontario
Legal Duplex Plus separate basement apartment. Fully renovated! Great Income! Updated Roof (2017),Electrical, Plumbing, Heating and Central Air! Large principal rooms lots of natural light! Move in and pay for your mortgage with the rent of other two units! Investors! First time Buyers! Check out This Maintained and Updated Legal Duplex, All Brick 3 Unit Home In The Heart Of Hamilton! This Large Converted Family Home Has 3 Large Separate Units, Turn Key Opportunity For Investors! Beautifully landscaped private yard ideal for entertainment and summer barbecues! Convenient Bike Lanes And Major Transit Routes Nearby Including Future LRT! Close To Schools, Myrtle Park, Mountain Access And The Escarpment! Don't miss this Gem. (id:60626)
RE/MAX Ultimate Realty Inc.
94 Coldstream Road
Kawartha Lakes, Ontario
Four season home or cottage with 150 ft of pristine waterfront on the Rosedale River, an inlet of Cameron Lake. Private and serene 3/4 acre lot with mature trees, no direct neighbour to the east, and no neighbours across the river to spoil the view looking out over the water. Clean hard bottom waterfront with a wade in sandy beach area. The charming soft blue raised bungalow has 4 bedrooms and 1.5 baths. Open concept kitchen, dining, and living areas surround the central staircase. 3 bedrooms and a bathroom on the main floor. Nearly finished lower level features a large rec room with a fireplace, powder room, 4th bedroom, laundry, storage room, and a mudroom / foyer. 24 x 24 ft detached garage. Boat directly into Cameron Lake with access to the entire Trent Severn! (id:60626)
Royal LePage Kawartha Lakes Realty Inc.
2 - 433 Hyde Park Road
London North, Ontario
Rarely offered end unit in an exclusive enclave of just 9 boutique, executive style townhomes in the heart of Oakridge, directly across from Hazelden Park. Surrounded by mature trees and manicured lawns, this light-filled residence offers privacy, refined design, and access to a private, heated salt-water pool grotto reserved solely for residents. A striking floating staircase with glass railings sets a dramatic tone upon entry. The open-concept main level is appointed with hardwood floors, a gas fireplace with mosaic tile surround, and expansive windows on two sides drawing an abundance of natural light throughout the open concept principal rooms. South facing main-floor windows are tinted for complete privacy. Patio doors extend the living space outdoors to a private deck opening onto green space and the separately fenced pool area. The custom eat-in kitchen pairs form and function with full-height latte-tone cabinetry, glass-front uppers, a granite-topped, contrast-tone island with under-mount sink and bar seating, mosaic backsplash, and stainless-steel appliances. A sleek powder room and welcoming foyer complete the main floor. Upstairs, a sunlit loft creates space for a home office or reading nook. Two generous bedrooms enjoy private ensuites. The primary suite features a walk-in closet, spa-style bath with double quartz vanity and oversized glass shower, and a private balcony with glass railing and treetop views. The second suite includes a 4-piece bath with tiled tub/shower combo. Laundry is conveniently located on this level. The finished lower level adds versatility with a large media room, guest room/gym, and a 3-piece bath with glass and tile shower. Just minutes from trails through Sifton Bog, shopping at Remark, restaurants & top-rated schools this home offers executive living in one of West London's most desirable neighbourhoods. (id:60626)
Sutton Group - Select Realty
13958 Trafalgar Road
Halton Hills, Ontario
Great Opportunity To Own A Cozy Bungalow Nestled By Mature Trees. Potential To Build On This Expansive 209' X 104' Lot Surrounded By Green Space And Farm Land. This Family Home Features 2 Generously Sized Bedrooms And An Open Concept Living And Dining Area. Basement With A Separate Entrance - Great For An In-law Suite! Located 10 Minutes North Of Georgetown. Easy Access To Highways 401/403/407. Please Do Not Enter The Property Without An Appointment/Agent. (id:60626)
RE/MAX Professionals Inc.
4 Mapleton Avenue
Barrie, Ontario
FAMILY-FRIENDLY LAYOUT, FOUR BEDROOMS & A LOCATION THAT CANT BE BEAT! Welcome to this fantastic opportunity in Barries sought-after Holly neighbourhood, offering unbeatable convenience and family-friendly living. Enjoy being steps from public transit and Mapleton Park, featuring playgrounds, sports fields, and expansive green space. You're just a short walk from the SmartCentres plaza, where youll find groceries, dining, a library, and all your daily essentials. Located minutes from the major shopping and amenities along Mapleview Drive, with quick access to Highway 400, and only 10 minutes from Barries lively waterfront, Centennial Beach, the downtown core, marinas, and scenic shoreline trails are all within easy reach. The fully fenced backyard is a private retreat featuring mature trees, generous lawn space, and an elevated deck, perfect for hosting or relaxing. Inside, the open-concept main floor is filled with natural light and connects the living, dining and kitchen areas, with a walkout to the deck for effortless outdoor living. Three spacious main-floor bedrooms include a primary suite with a walk-in closet and semi-ensuite access to a 3-piece bathroom. The finished lower level adds valuable space with a large rec room, an extra bedroom, a 4-piece bathroom, an office, and ample storage. Complete with an attached 1.5-car garage, double-wide driveway, newer washer and dryer, some window updates, and an owned hot water tank, this home checks all the boxes. This #HomeToStay is ready to impress and won't last long! (id:60626)
RE/MAX Hallmark Peggy Hill Group Realty

