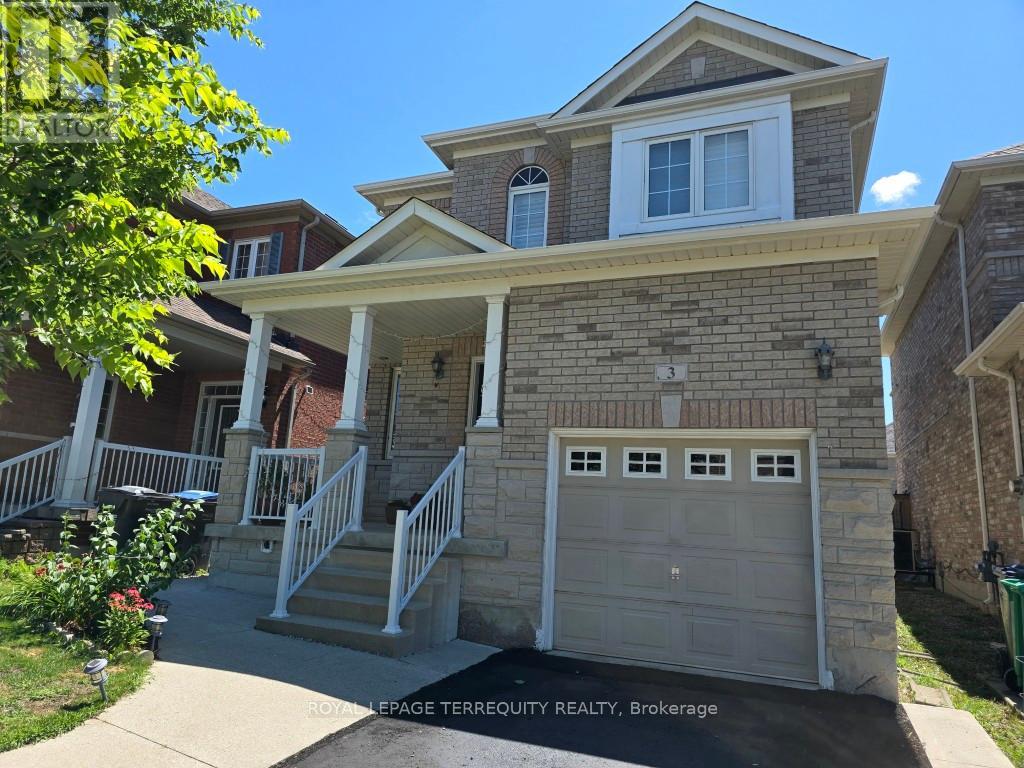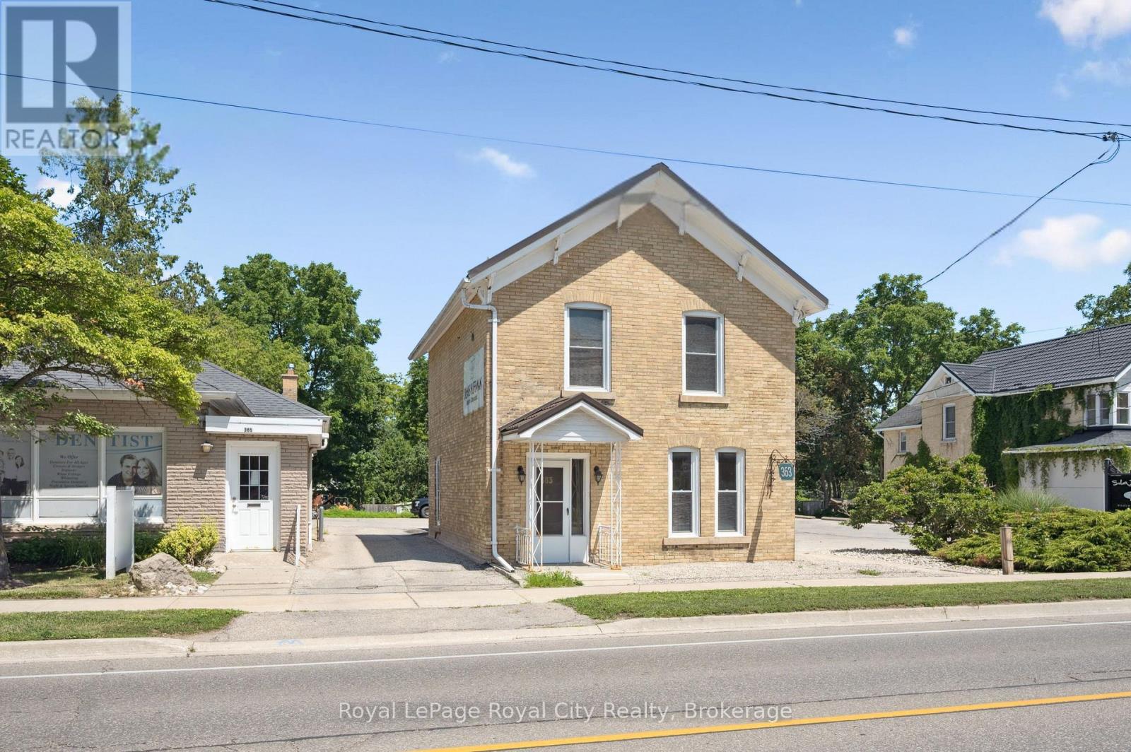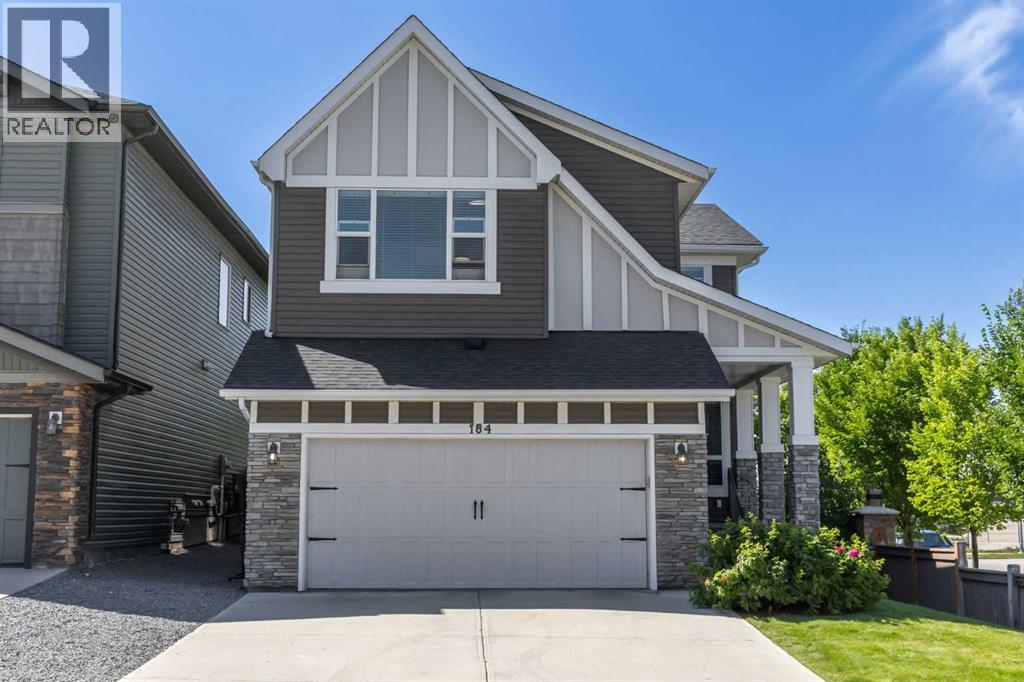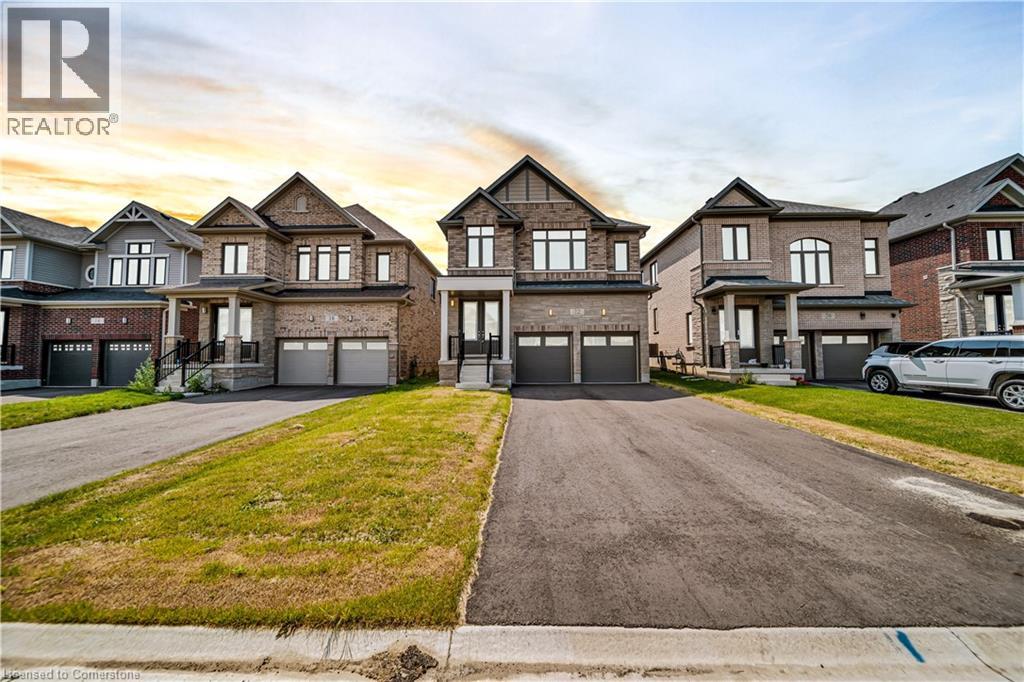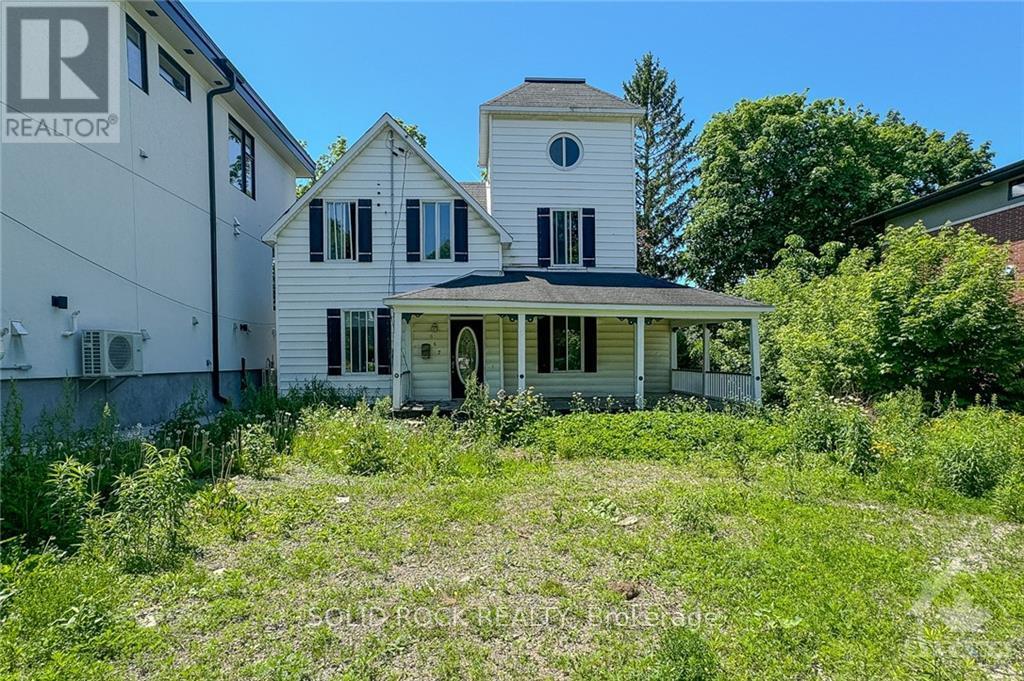3 Rainy Dale Road
Brampton, Ontario
Welcome to 3 Rainy Dale Road located in the prestigious community of Madoc in the heart of Brampton. This cozy detached two storey house comes with bright and spacious 3 bedrooms, 4 bathrooms. Principal bedroom with double door entrance, walk in closet & 5 pc ensuite. Hardwood floorings throughout the main and second floor. Modern kitchen with custom cabinets, back splash, double sink, built in dishwasher and over the range hood fan. Spacious family room with gas fireplace , large windows , 2 pcs washroom and walk out to yard from the dining area. Wood staircase to the second floor. All windows come with quality California Shutters. The spacious backyard with a huge (11' X 15') wood deck, perfect for BBQs and family gatherings. The professionally finished basement provides additional living space with high grade laminate flooring, pot lights, 4pcs washroom, separate laundry room spacious L- Shaped cold room and large under the stairs space for extra storage. The attached garage come with remove access, new air conditioner unit (2024), Furnace (2022), Roof ( 2022- with 10 years warranty ), Minutes to HWY 410, Close to school, parks and shopping and all other amenities (id:60626)
Royal LePage Terrequity Realty
363 Woolwich Street
Guelph, Ontario
An exceptional investment opportunity awaits with this well-maintained yellow brick, 2-storey commercial building, ideally located in a high-traffic area just minutes from downtown Guelph. Boasting excellent visual exposure and versatile C2 zoning, this property supports a wide variety of potential uses- perfect for business owners, entrepreneurs, or investors looking to diversify their portfolio. The interior features a practical and adaptable layout with hardwood flooring throughout, large windows that invite natural light, and updated electrical. A durable steel roof offers long-term peace of mind, while two separate entrances and parking for up to seven vehicles enhance accessibility and convenience. For those seeking a live-work option, there is also potential to convert the building into a stylish residential home with a separate entrance for office or studio use. Why rent when you can own your own space and build equity in a property that blends character, function, and an unbeatable location? (id:60626)
Royal LePage Royal City Realty
3247 Breen Crescent Nw
Calgary, Alberta
YOU COULD BE "TWISTING BY THE POOL" THIS SUMMER !!! Entertainers DREAM!!! Neat as a pin just move in! Original Homeowner home in the heart of the highly sought community of Brentwood! This is a once in a lifetime opportunity to own you very own "Pool Oasis" home. Walking distance to four different schools, two churches, shopping malls, parks, tennis courts, sports arena, Nose Hill Park, LRT, University of Calgary, Foothills Hospital, twenty minutes to the heart downtown,.... the list is extensive & long. Pride of ownership is present throughout this 1180 sq ft Bi-Level home, with a fully development basement providing over 2090 sq ft of total living space. Never offered for sale before since the day it was built. The Foyer greats you with warm, wood, floor to ceiling Wainscotting with matching spindle railings. On the main floor you'll find a spacious Living Room open to the Dining Room. The Dining Room provides sliding patio door access to your very own Romeo & Juliette Balcony over looking your backyard Oasis. Well appointed Kitchen with granite island & bay windowed Eat-In-Nook. Continuing down the hall you'll find the oversized a Primary Bedroom, second bedroom, and a bright main bath with Bubble Jet combination Tub/Shower. The back entry features a convenient half bath for easy access for family & friends to use when entertaining out back. The basement is a "Man Cave", sure to make your friends envious. This very spacious Rec Room is complete with a Brick, wood burning fireplace & ingenious BRICK, BUILT-IN, BRICK, IN-DOOR BBQ, complete with rotisserie brackets & power outlet. Down the hall there is an oversized third bedroom that can easily be converted back to two bedrooms, if required. Additionally, you will find a three piece bathroom, large laundry room, & separate storage room with built-in storage cupboards. Out back is where you'll spend many days of leisure with family & friends enjoying your IN-GROUND, sloped (deep to shallow), concrete, gas heated po ol complete with diving board. The low maintenance backyard is lush with mature trees, refreshed annuals & perennials. There is plenty of patio space to for everyday use and can be expanded into the rear garage driveway for bigger functions by use of an inventive, large swinging gate which keeps the perimeter of yard closed in & barrier free on the interior. Surround yourself with warmth after your evening swims with the convenience of a natural gas firepit. The pool has had recent upgrades of a high efficiency heater, pump, pool edging & diving board. The property borders a lane way on the south & west side making it a very private & quite location Don't miss this opportunity to own this jewel in this incredible location and community. Book your showing right way before it is gone! (id:60626)
Greater Calgary Real Estate
184 Cougar Ridge Manor Sw
Calgary, Alberta
Set in the heart of beautiful Cougar Ridge, directly across from WinSport’s vibrant ski and recreation facilities, this executive family home offers a rare blend of comfort, sophistication, and everyday functionality. Positioned on a corner lot, this property enjoys an elevated sense of space and presence—with a floor plan that caters to both quiet evenings and lively gatherings.Step through the front door into a warm, welcoming foyer, where French glass doors reveal a thoughtfully designed den—complete with custom built-ins, ideal for today’s work-from-home needs or a refined reading room. The open-concept main floor flows effortlessly from the living room, anchored by a sleek gas fireplace, into the well-appointed kitchen featuring granite countertops, a walk-in pantry, designer lighting, and a quality appliance package that makes entertaining or weeknight dinners equally enjoyable. Just off the kitchen, a dedicated dining space framed by a large picture window overlooks the beautifully landscaped backyard—offering the perfect setting for both intimate dinners and weekend brunches in natural light.Upstairs, the primary suite is a private retreat, offering a generous walk-in closet and a spa-inspired 5-piece ensuite with dual vanities, a soaker tub, separate shower, and a dedicated makeup area—perfectly positioned for your morning routine or a quiet moment of luxury. Two additional bedrooms share a spacious 4-piece bath, while the bonus room offers flexible living space—complete with custom built-in bookshelves and additional storage - perfect as a media lounge, playroom, or second office. The upper-level laundry room—with sink and built-in cabinetry—adds an extra touch of convenience.The fully finished lower level extends your living space with a large recreation and family room, a stylish bar area, a fourth bedroom, and another full 4-piece bathroom—ideal for guests or multigenerational living.Enjoy Calgary’s sunny days on the newly refreshed, expansive rear deck, surrounded by mature landscaping and complemented by two storage sheds for added functionality. The house has been freshly painted throughout, and the oversized double attached garage adds both function and storage, completing this exceptional package. A full security system adds peace of mind.This is a home that checks all the boxes—location, layout, and lifestyle—all just moments from parks, walking trails, top-rated schools, and the incredible amenities of the Westside. (id:60626)
Exp Realty
203 Mcgill Road
North Grenville, Ontario
Welcome to 203 McGill Road! A beautifully designed 5-bedroom bungalow offering over 2,300 sq ft of finished living space on just over 1.5 acres, located minutes from Kemptville. Built in 2016, this certified Energy Star home combines thoughtful upgrades, spacious living, and an incredible backyard oasis. The open-concept main level features hardwood flooring, a bright and functional kitchen, and a living and dining area perfect for family life and entertaining. The primary suite includes a large walk-in closet, ensuite with soaker tub, and a walk-out to your private deck and pool. Two other spacious bedrooms and full bath complete the main level. Downstairs, the fully finished basement offers even more space with a large rec room, two large bedrooms, a 3-piece bath, and a home office with built-in shelving. The real showstopper? The backyard. Over $150K has been invested into creating a private outdoor retreat featuring an inground pool, 7-person Arctic Spa hot tub, custom deck, gazebo, multiple sheds, and beautifully landscaped grounds with several perennial gardens - ideal for summer relaxation and entertaining. The entire lot is enclosed with an underground, invisible dog fence, and the garage is equipped with a 220V charger for an electric vehicle. They really thought of it all! Enjoy the peace of country living with the convenience of being just minutes from shops, schools, and Highway 416. This is the total package space, style, and your very own backyard resort. (id:60626)
Sutton Group - Ottawa Realty
22 Prince Philip Boulevard
North Dumfries, Ontario
Welcome to this beautifully upgraded, all brick & stone detached home with double car garage, located on a quiet boulevard with no sidewalk and parking for 6 vehicles—a rare and highly desirable feature. Only 2 years old and still under Tarion warranty, this home offers a thoughtfully designed layout with two separate living areas and a powder room on main floor, 4 spacious bedrooms, 3 full bathrooms upstairs, perfect for growing families or those who love to entertain. Interior upgrades include engineered hardwood on the main floor, oak stairs with upgraded railings, premium tile work and a modern kitchen with extended cabinetry, a gas line for stove and a bonus undermount bar sink. The convenience of upstairs laundry and a rough-in for an EV charger make this home both functional and future-ready. Located in the growing and family-friendly community of Ayr, this home combines quiet small-town charm with easy access to Hwy 401, and is just minutes from Kitchener and Cambridge. With exceptional curb appeal, top-end finishes, and unmatched parking space, this home offers true value and lifestyle -- this home is a must-see! (id:60626)
RE/MAX Twin City Realty Inc.
1918 Shawnee
Tecumseh, Ontario
Immaculate! 15yr New 2sty, 60x209 (.29 Ac Lot), a 2nd 20x22 Detached 2car Gar, Attached Heated 2car Gar is 33'Deep, Grade Entrance to High/Dry wired basement+r-in 4th Bath, Triple Wide X-Deep drive & XL rear/side concrete Stage/Park Area has Designated Sewer Outlet for Trailer Enthusiasts +Cover patio+More!!! Real H/wood & Tile(no carpet), Granite S/S cust-Kit: Pantry cabs, Tile b/splash, Cove lites, b/fast bar, Open XL din&fam rm, gas f/p /media center. Powder bath, 2nd side entry &Beautiful Cover Front Entry. Gorg H/wood Stairs to upr 4brms(H/wood), 2baths & Priceless 2nd Flr Laundry! XL Master: 2walkins & Ensuite:Soak Tub+a Full Shower. Steel beams=Open Bright basement, ready to finish. Bright XL 33x22 gar:2nd Elect-panel, Gas heat, floor drain&H/C water for carwash. 2 stage furn,40yr roof, sprinkler, All brick, Casement Windows, 6 wired Cameras, 2yr owned hwt. Patio dr to relax Screen patio, overlooks Incredible X-Deep Priv-Fence yd & kids will love the 2yr a/g Pool! All approx. (id:60626)
Deerbrook Plus Realty Inc
2413 25 Street Sw
Calgary, Alberta
Presenting a beautiful, modern house in the heart of the community of Richmond! This home boasts an open main floor with front dining area overlooking a tree-lined street, a mid chef's grade kitchen, and rear great room with a cozy gas fireplace. The upper level features 3 bedrooms and an opulent master ensuite bath with custom shower and free standing tub! Also on the upper level is a spacious laundry room with sink. The lower level is fully finished offering a 4th bedroom and another full bath, in addition to the large rec/family room set up for a home theatre-all with in-floor radiant heating! Out back, enjoy the west sun overlooking the mature yard and the convenience of a double detached garage. Some of the many features of this home are: over 1900 sf above grade living area, structural insulated panel construction for better insulation, an abundance of custom built-ins, 2nd floor skylight, 10' master bedroom, 9' basement, central AC, and garage EV charge! From this exceptional location enjoy quick access to Mt Royal University, the shops and services of Marda Loop and of course Downtown Calgary! Don't miss out... (id:60626)
RE/MAX House Of Real Estate
42 Literacy Drive
Brampton, Ontario
Aprx 1900 Sq Ft!! Come & Check Out This Very Well Maintained & Spacious Semi-Detached Home. Main Floor Features Separate Family Room, Combined Living & Dining Room. 9 Ft Ceiling On The Main Floor. Hardwood & Pot Lights Throughout The Main Floor. Upgraded Kitchen Is Equipped With Stainless Steel Appliances & New Quartz Countertop. Second Floor Offers 3 Good Size Bedrooms. Master Bedroom With Ensuite Bath & Closet. Spacious Loft On The Second Floor Can Be Turned Into Laundry As well. Upgraded House With New Pot Lights, New Quartz Countertop In Kitchen & All The Washrooms. Concrete In The Backyard. (id:60626)
RE/MAX Gold Realty Inc.
562 Edison Avenue
Ottawa, Ontario
Here’s a rare opportunity to purchase a double lot in Highland Park at 562 Edison Ave, featuring a 66' frontage and 100' depth. Located in a highly desirable area, this lot offers immense potential for development. While the existing home is a tear down, the prime location near parks, schools, and amenities makes it perfect for building your dream home or a lucrative investment property. Don’t miss out on this exceptional real estate offering!, Flooring: Other (See Remarks) (id:60626)
Solid Rock Realty
848 Reed St
Victoria, British Columbia
Fantastic home in an ideal location close to Mayfair and Uptown. The Main level includes bright living room, kitchen with adjacent dining room and two bedrooms. The Lower level includes a one bedroom in law accommodation with separate entrance and common washer and dryer. Home features hardwood flooring, wood burning fireplace and a sunny deck off the kitchen area. Outside you will find a single detached garage and a sunny private back garden. Upgrades include a newer roof, gas furnace and vinyl windows throughout. Situated on a quiet street in a family-oriented neighbourhood with Quadra Heights Playground around the corner. Within walking distance of all amenities with a walk score of 73, bike score of 95 and easy access to public transit. Don’t miss this opportunity ! (id:60626)
Fair Realty
55 Mcgraw Avenue
Brampton, Ontario
Absolutely Gorgeous Corner Lot Home With Incredible Curb Appeal With Over 1,800 Sq Ft of Livable Space, Now Available for Sale! This Stunning Property Features a Finished Basement With a Separate Entrance, Offering Great Potential for Rental Income or Personal Use. The Main Level Boasts Spacious Living and Dining Areas With Smooth Ceilings and Abundant Natural Sunlight. A Beautifully Designed Kitchen Includes Stainless Steel Appliances, Granite Countertops, White Cabinetry, and a Functional Centre Island, Perfect for Cooking and Entertaining. Upstairs, You'll Find Three Generously Sized Bedrooms and Upgraded Bathrooms Throughout. The Professionally Finished Basement Includes a Large Bedroom and a Full Bath, Ideal for Extended Family or as an Income Suite. Notable Upgrades Include a New Roof (2024), Freshly Sealed Driveway, and a Concrete Walkway. The Private Backyard Offers Plenty of Green Space and a Charming Gazebo, Perfect for Relaxing or Entertaining. This Home Also Features a Double-Car Garage With Parking for up to Six Vehicles. Freshly Painted in 2025, This Is a True Turn-Key, Move In Ready Home! Extras: New Asphalt Driveway (Summer 2023) Freshly Sealed, Hardwood Flooring on Main Floor, Basement, and Stairway, Smooth Ceilings on Both Levels, Custom Closets Throughout. (id:60626)
RE/MAX Realty Services Inc.

