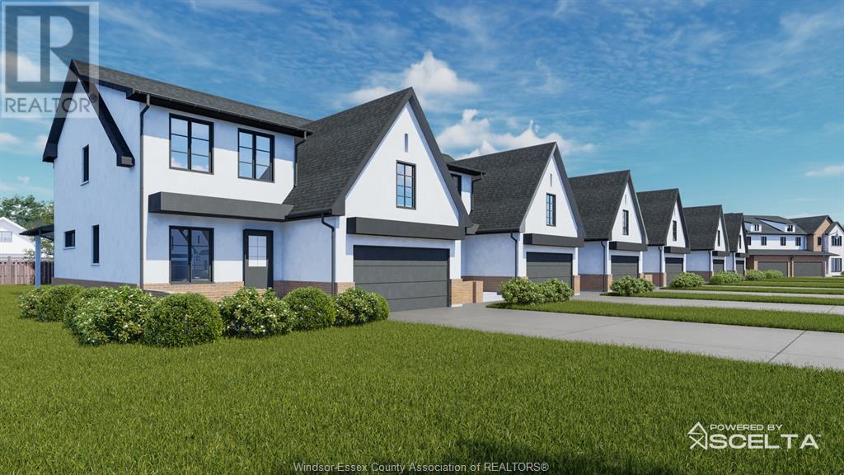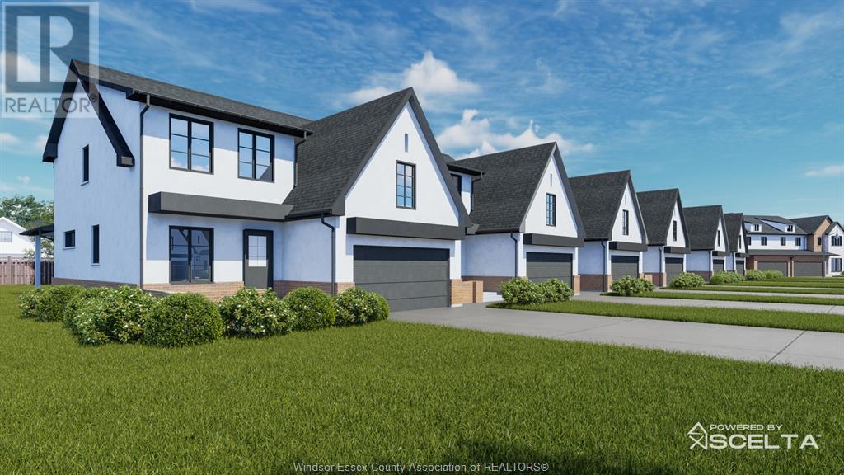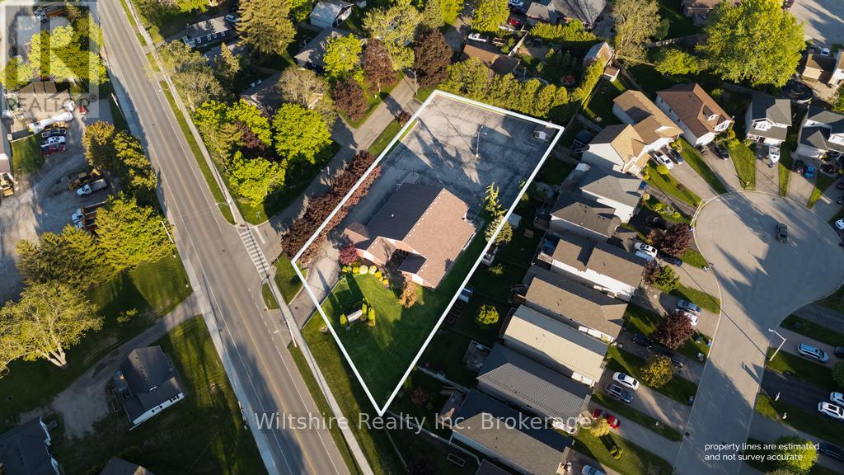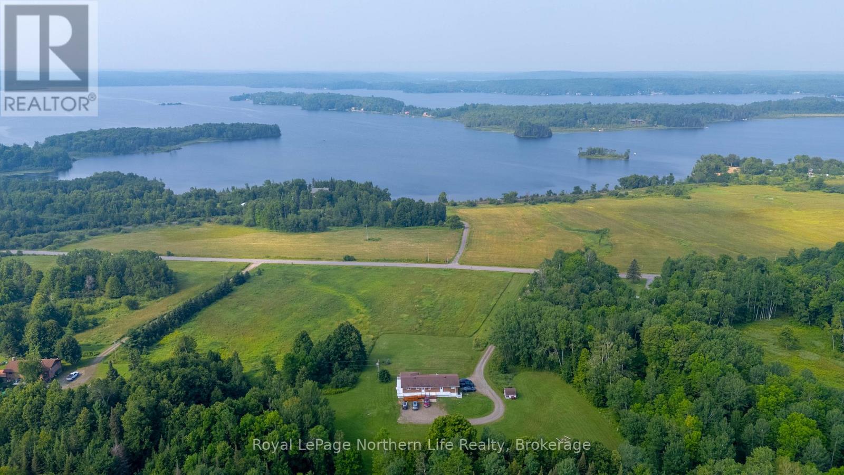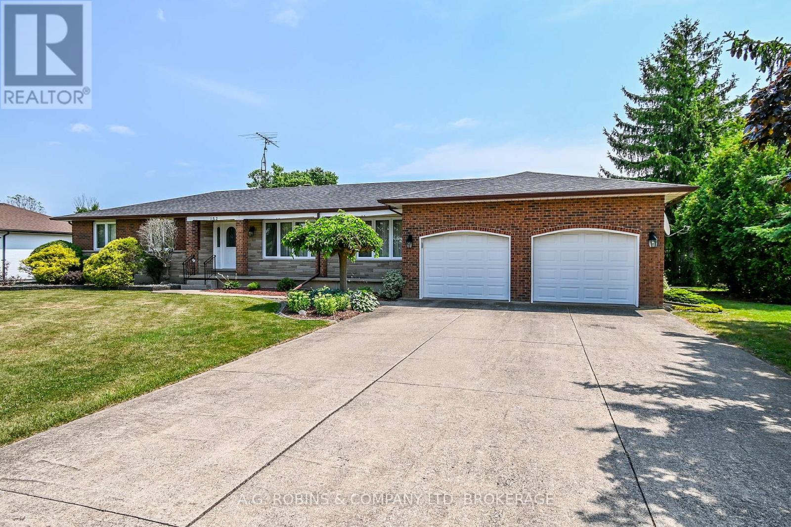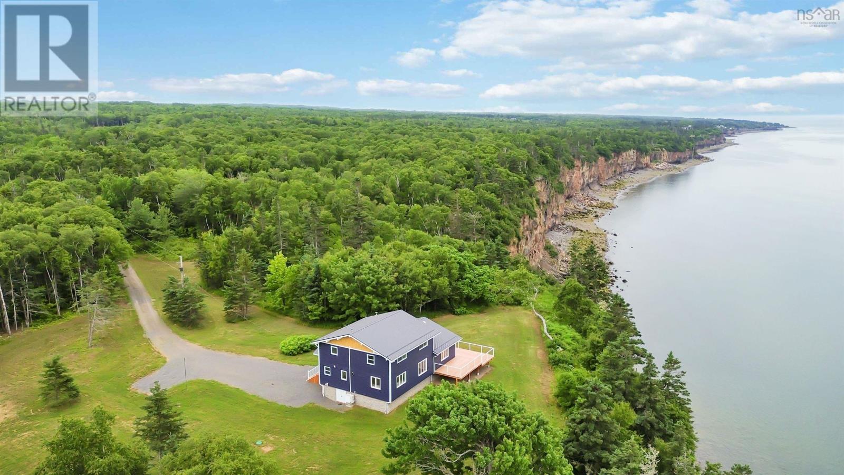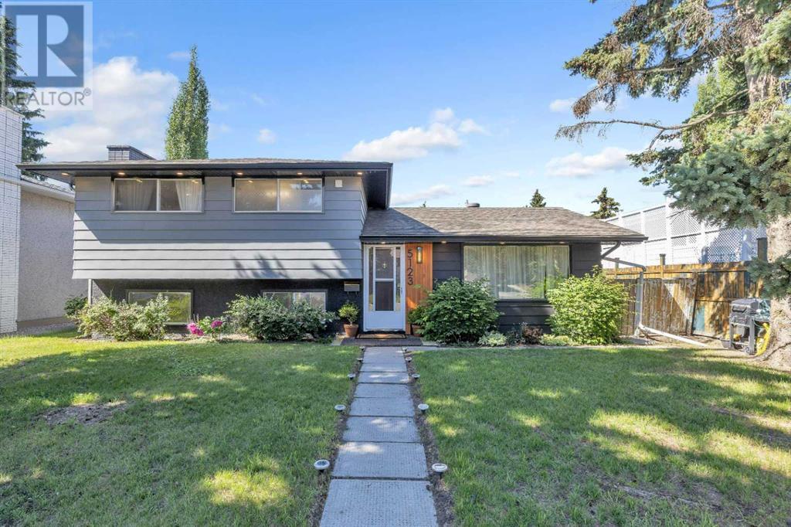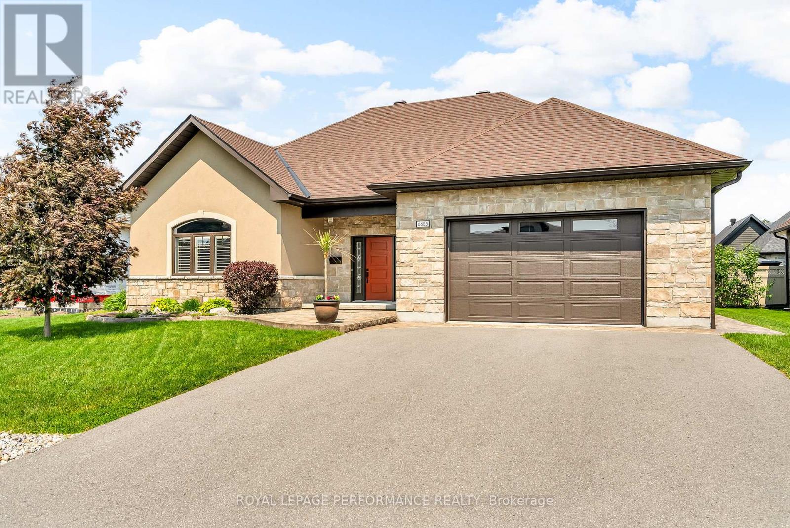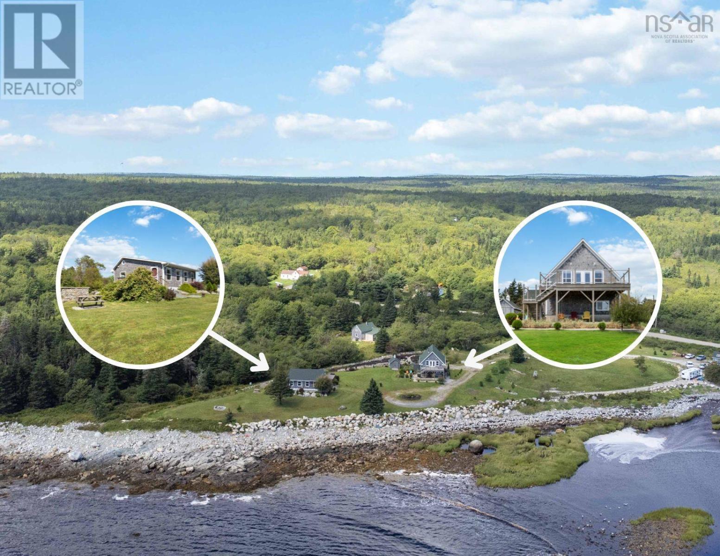105 Erie Isle Court
Amherstburg, Ontario
Welcome to 105 Erie Isle Court, a stunning 2,278 sq. ft. semi-detached home built by Everjonge Homes, known for exceptional craftsmanship and modern design. Located in Kingsbridge, Amherstburg's fastest-growing community, this home offers luxury finishes, 9' ceilings, and an open-concept layout designed for today's lifestyle. The chef's kitchen features quartz countertops, stylish cabinetry, and an oversized island, flowing effortlessly into the great room, where large windows invite natural light. Upstairs, the primary suite boasts a spa-like ensuite and walk-in closet, while additional spacious bedrooms provide comfort and flexibility. This home comes fully equipped with a concrete driveway, landscape package, and privacy fence ready for you to move in and enjoy. Set in a vibrant new development just minutes from parks, schools, and downtown, this home is perfect for families, professionals, or anyone seeking a blend of elegance and convenience. Additional Listing Salesperson: Jason Laframboise - RE/MAX Capital Diamond Realty. (id:60626)
RE/MAX Capital Diamond Realty
RE/MAX Preferred Realty Ltd. - 586
107 Erie Isle Court
Amherstburg, Ontario
Discover the perfect fusion of style and function at 107 Erie Isle Court, a brand-new 2,190 sq. ft. semi-detached home built by Everjonge Homes in Amherstburg's highly desirable Kingsbridge neighbourhood. This 2-storey design boasts 9' ceilings, expansive windows, and premium finishes that elevate everyday living. The thoughtfully designed kitchen features quartz countertops, custom cabinetry, and an island ideal for gathering, seamlessly flowing into the elegant great room. Upstairs, the primary suite is a true retreat, complete with a luxurious ensuite and spacious walk-in closet. Additional bedrooms offer versatility for a growing family or home office space. Move-in ready with a concrete driveway, landscape package, and privacy fence included, this home offers outstanding value in a flourishing new development just minutes from local parks, trails, and Amherstburg's charming downtown. Additional Listing Salesperson: Jason Laframboise - RE/MAX Capital Diamond Realty. (id:60626)
RE/MAX Capital Diamond Realty
RE/MAX Preferred Realty Ltd. - 586
239 Ossian Terrace
Ingersoll, Ontario
Versatile Institutional building with high visibility in Ingersoll. Located on a prominent corner lot at Ossian Terrace and Bell Street, this well-maintained brick building- formerly a Kingdom Hall, offers exceptional opportunity for a variety of uses. Built approximately 30 years ago and zoned Institutional, this property is ideal for a new congregation, professional offices, a care centre, or potential residential conversion ( subject to approvals.) Inside you will find 3581 square feet of bright, open space, complemented by two additional rooms currently used as board or cry rooms, and three bathrooms for added convenience. The building is serviced by an on-demand water heater, ensuring efficiency and comfort. Situated on a generous 3/4 Acre lot, there is ample on-site parking and a detached storage building at the rear of the property. The high traffi corner location ensures maximum exposure making this a smart investment in one of Ingersoll's well established areas. Don't miss the opportunity to repurpose or reimagine a quality built space with excellent infrastructure and future potential. (id:60626)
Wiltshire Realty Inc. Brokerage
13 Sunnyside Road
Bonfield, Ontario
Looking for country living at best? Don't miss out on this 4 bedroom raised bungalow sitting on 12 acres with a beautiful view overlooking Lake Nosbonsing. This large well kept home features open concept kitchen, living room and dining room, 4 bedrooms, with a full finished basement with a separate 2 bedroom granny-suite with private walk-out basement. Built in 1.5 garage plus workshop, in-floor heat in basement apartment. Home is served with a drilled well, and septic system plus there is a separate dug well in field. Enjoy your evening sitting on your deck overlooking your large open field and sunsets over Lake Nosbonsing. A local farmer harvests the hay yearly, keeping most of the 12 acres neat and clean. Better yet, keep your hay for that horse you have always wanted. The granny suite is presently occupied by a very quiet couple. Sure is a mortgage helper. (id:60626)
Royal LePage Northern Life Realty
152 Doan's Ridge Road
Welland, Ontario
Welcome to 152 Doan's Ridge Road, Welland. This 1979, custom built, sprawling, all-brick bungalow is a prime example of well thought out design and craftsmanship. Solidly built with 2x6 exterior walls, this home is offered for sale by the original owners. Over 1,800 square feet on the main floor with a large bright living room, formal dining room, large eat-in kitchen, family room with wood burning fireplace, patio doors leading from the family room to a covered back porch overlooking the spacious backyard. The main floor features 3 sizable bedrooms with spacious closets and a 5-piece main bathroom. The kitchen leads to the main floor laundry, 2nd bathroom and inside entry to the oversized double car garage with overhead storage loft. Plans available for over-garage in-law suite/apartment (buyer to do their own due diligence with municipality). Downstairs you will find two finished rooms, ideal for home office or as additional bedrooms, along with a huge open area for your future rec room, tons of storage, and a large cold cellar. This home is set on .68 acres with beautiful perennial gardens and landscaping with concrete driveway with turnaround, parking for 10 vehicles and a considerable sized storage shed at the back of the property. Built-in GENERAC natural gas generator provides power during electrical outages so you can rest easy and enjoy country living in Cooks Mills with confidence. Located 10 Mins to the Highways 140, 406, shopping and the new hospital being constructed. Two sumps and easy access to the septic tanks (last pumped in Sept 2024). This home has been lovingly cared for and maintained by the original owners, now it's time to pass it over to a new family to love, enjoy and make new memories. Come have a look at this ideal family home. (id:60626)
A.g. Robins & Company Ltd
4 Bamboo Grove
Brampton, Ontario
Beautifully fully upgraded 3+1 bedroom FINISHED BASEMENT with separate entrance. Amazing Layout With Sep Living Room, Sep Dining & Sep Family Room. Upgraded Modern Kitchen With Quartz Countertops, Backsplash and all Stainless Steels Appliances + Formal Breakfast Area. I'm sure you've never seen a backyard patio like this! Its absolutely stunning with a luxurious design and top-quality craftsmanship. Truly an exceptional job on this patio! Family-friendly neighbourhood. The upper level offers 3 large bedrooms, including a primary retreat with 4-piece ensuite and a fully renovated main bath. Finished basement apartment provides great rental income potential income. Freshly painted and move-in ready. Close to Trinity Mall, top-rated schools, parks, Brampton Civic Hospital, Hwy 410, and transit. Don't Miss It! (id:60626)
RE/MAX Gold Realty Inc.
367 Wall Street
Canada Creek, Nova Scotia
Set on 14 acres of coastal perfection along the world-famous Bay of Fundy, this private oceanfront estate offers over 180 degrees of panoramic views including Cape Split, Cape d'Or, Advocate Harbour, Isle Haute, and multiple lighthouses. Perched on an elevated point with direct beach access, the property ensures unmatched privacy and a deep connection to nature. Recently transformed with new electrical, plumbing, insulation, drywall, windows, doors, siding & metal roof, there is nothing left to do but move in and relax. The gourmet kitchen features expansive quartz countertops, ample cupboard space and brand-new appliances. Both bathrooms are elegant and spacious while the bedrooms boast high ceilings and plenty of natural light. Modern touches compliment the open concept living areas with new flooring, lighting, and efficient heating & cooling systems. With a new septic system and low-maintenance landscaping, this property offers the perfect blend of serene seclusion and modern convenience - ideal for those seeking peace and privacy away from the hustle and bustle of town with no neighbours in sight! 14 acres +/- will be severed from a larger parcel prior to closing. (id:60626)
Exit Realty Town & Country
5123 Brockington Road Nw
Calgary, Alberta
Welcome to this beautiful recently renovated 4-level split house in the highly desirable neighbourhood of Brentwood which is nested on a quiet street and is close to SCHOOL, PLAYGROUND & NOSE HILL PARK. This charming house featuring: NEW PAINT, NEW DOORS, NEW INSULATION, BRAND NEW KITCHEN WITH NEW APPLIANCES, NEW FLOORING, EV CHARGING PORT IN THE GARAGE, LIGHTING FIXTURES and lot more to explore. This beautifully cared-for family home is bathed in natural light and provides generous space to meet all your family's needs. As you step into the house you will find huge and spacious living room, where a large picture window fills the area with natural sunlight. The Chef inspired Kitchen comes with stainless steel appliances and GAS STOVE. The open dining area is perfectly positioned and flows into a spacious, sunlight sunroom with its own separate door that leads to the beautifully maintained, expansive backyard. Upstairs, you'll find two spacious bedrooms, two full bathrooms, and a versatile den or office space. Primary bedrooms come with its own 3 pc ensuite bathroom and a large closet. The washer and dryer combo on this level offer practical and convenient access for everyday use. The walk-up third (lower) level features a spacious additional bedroom, a 2-piece bathroom, a powder room, and a bright, open family room with a cozy wood-burning fireplace. A separate walk-up entrance provides direct access to the backyard. The fourth (lower) level offers a flexible living space—perfect for a home office, kids' playroom, or personal gym. Outside, the private backyard serves as a peaceful retreat with ample space for outdoor activities. It also includes an oversized double garage with EV charging and an RV parking pad. Located just minutes from schools, the University of Calgary, shopping, transit, and all essential amenities, this home offers unmatched convenience. Don’t miss out—this opportunity won’t last long! (id:60626)
Prep Realty
6685 Yacht Boulevard
South Glengarry, Ontario
Executive style 2+1 bedroom bungalow home situated in the desirable Place. St Laurent subdivision. Boasting an open concept layout. The home was constructed with accessibility in mind. Main level ease of access through doorways/hallways. Tiled entrance with coat closet and 2pc guest bathroom. Gourmet kitchen with breakfast island, backsplash and built in appliances. Dining area leads to the living room with corner gas fireplace surrounded by ledge stone. Rear patio door access to the back yard with a stamped concrete patio and gazebo. Generous size 5 pc cheater style bathroom features soaker tub and tiled shower with glass door. Primary bedroom with coffered ceiling and double closets. Guest bedroom/office with ample closet space. Convenient main floor laundry room. Finished basement includes large rec room with stylish electric fireplace, wet bar beverage station with custom cabinetry, 3rd bedroom, 3pc bathroom with shower. Other notables: Right of way access to the St. Lawrence River and dock. (Exclusive to the residents of Place St. Laurent), double attached garage, hardwood/tile flooring, California shutters, all major appliances, Natural gas furnace, central A/C, HWT on demand, paved driveway. *Some photos have been virtually staged. ** This is a linked property.** (id:60626)
Royal LePage Performance Realty
374 Bloomfield Main Street
Prince Edward County, Ontario
This beautifully restored Victorian-style gem is one of the best deals in Prince Edward County! Set on a rare 1-acre lot right in the heart of Bloomfield, this charming 4-bedroom, 3-bathroom home delivers unbeatable value in one of the County's most sought-after locations. Step inside and you'll find a blend of classic character and tasteful modern updates, with tall ceilings, large windows, and a main-floor bedroom or office that adds flexibility for guests or work-from-home living. The updated kitchen is a standout with ceiling-height cabinetry, elegant finishes, and plenty of space to cook and entertain. Out back, the oversized yard feels like a private park with mature trees, a raised deck, a stone patio, a cozy side porch, and a spacious shed. Whether you're entertaining or unwinding, its a setting that makes it easy to forget you're in town, yet you're just steps from Bloomfield's vibrant main strip, known for its boutique shops, award-winning restaurants, and creative energy. Enjoy the best of PEC with beaches, wineries, and scenic outdoor escapes just minutes away. This move-in ready beauty is not just a house, its your chance to live the County lifestyle at a price thats hard to beat. (id:60626)
Royal LePage Proalliance Realty
23 Westlake Crescent
Toronto, Ontario
***ATTENTION BUILDERS*** Welcome to 23 Westlake Cres. in Beautiful East York. This home was built in 1936 and is being sold "As Is" (Land Value Only). This exceptional lot is over 175' deep and backs directly onto "Taylor Creek Park". Featuring over 43' frontage (narrowing at the back), this presents an incredible opportunity for someone who wants to build their own brand new home in a spectacular location! **EXTRAS** Existing Fridge, Stove, Washer, Dryer, Electric Light Fixtures, Broadloom Where Laid, Gas Burner and Equipment, Central Air Conditioner, HWT (R) (All "As Is") (id:60626)
RE/MAX Rouge River Realty Ltd.
2710 Sandy Point Road
Sandy Point, Nova Scotia
Step into the bliss that is Breakers Cove. Resting on almost 3.5 acres of land, this remarkable property features 2 distinct homes and almost 800 feet of stunning oceanfront giving you that million dollar view youve been waiting for, with a once in a lifetime opportunity. The open concept living space of the primary home offers stunning unobstructed views of Shelburne Harbour, beautiful exposed timber beams and a fabulous wood stove that work together to create a unique, warm and welcoming atmosphere. Your main floor bathroom features a restful soaker tub, beautifully tiled stand alone shower and is just steps away from the primary bedroom. Downstairs, youll find your second bedroom a convenient ½ bath and a large 2 car garage. Just as impressive, your second dwelling boasts single level living, two bedrooms, one bath, incredible views and an impressive 5-star rating on Airbnb. Both homes are year round properties, also making them ideal for multi generational living. Not to be outdone by the remarkable living spaces, outside is where this property shines. This nature lover's paradise features beautifully landscaped grounds, a walking path, fire pit, numerous gardens, fruit trees and 2 sheds. One of the standout features is the protective, expansive rock wall that transforms storm watching into an exhilarating pastime. As day turns to night, you can savour breathtaking sunsets that paint the sky with hues of orange and pink while watching the graceful dance of marine traffic as it travels in and out of the picturesque harbour. Get ready to create cherished memories where the beauty of nature is woven into daily life. (id:60626)
Royal LePage Atlantic (Mahone Bay)

