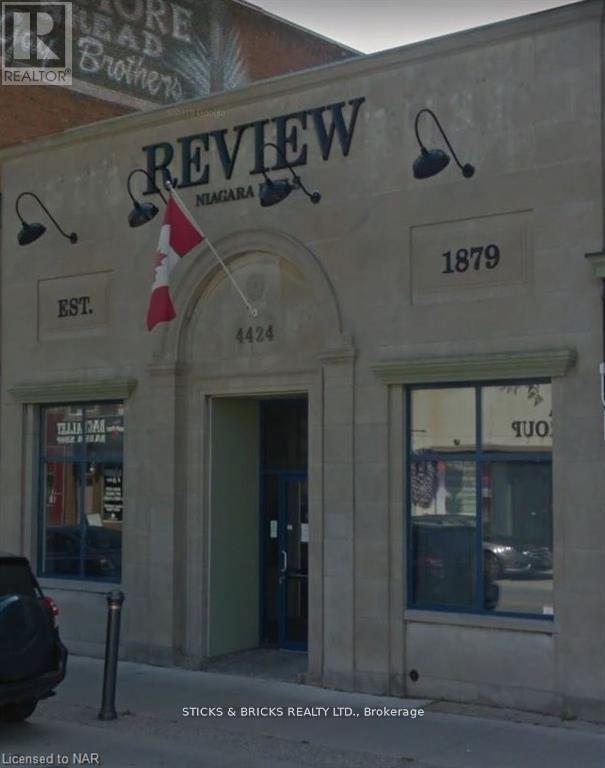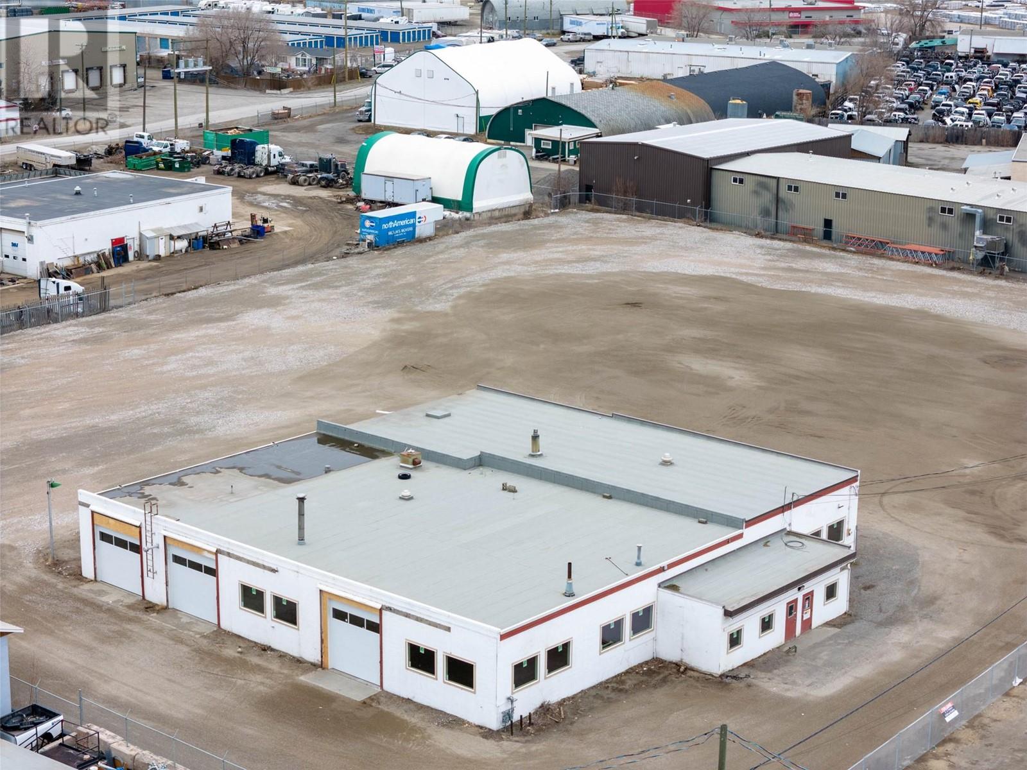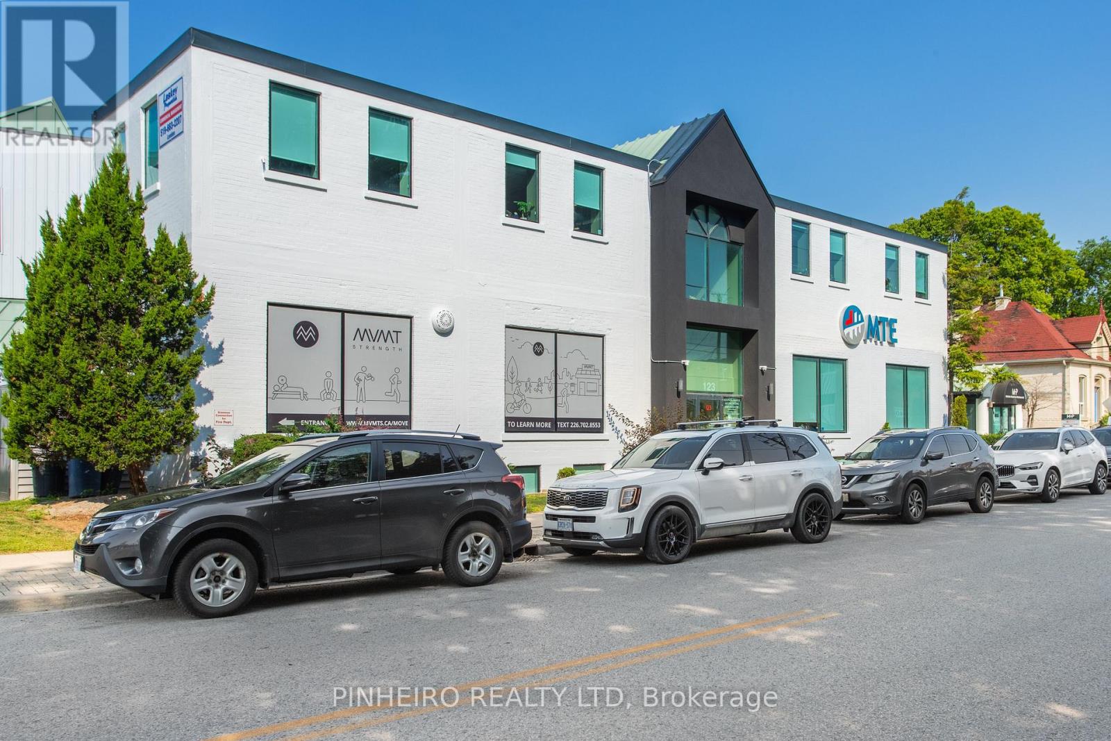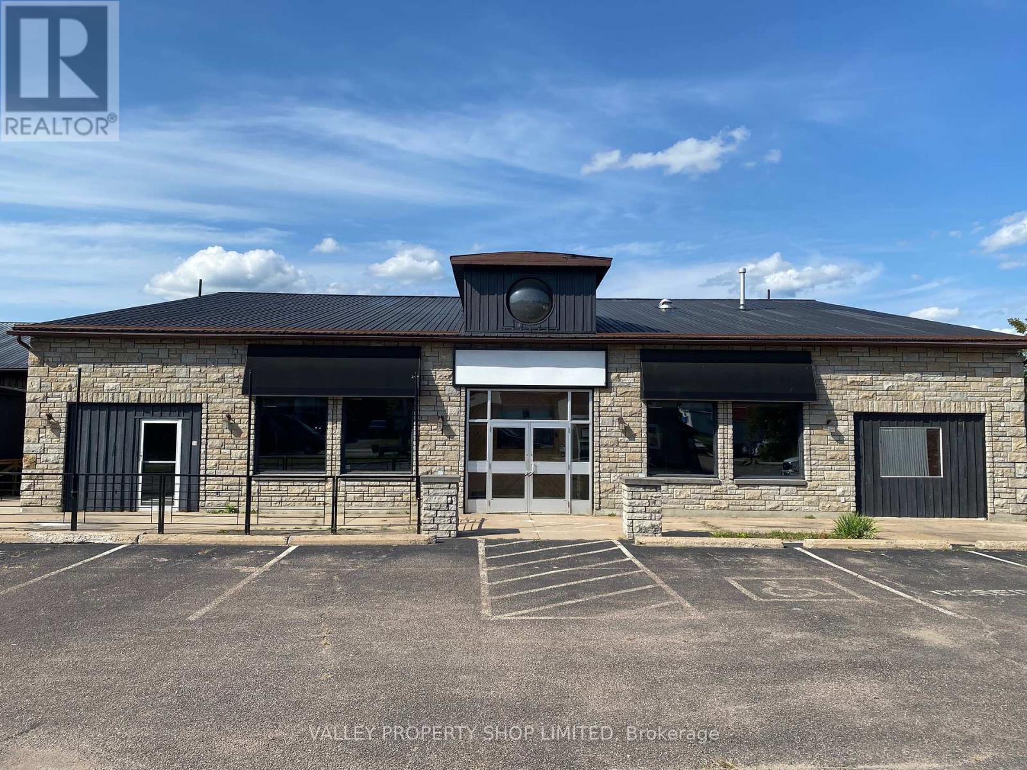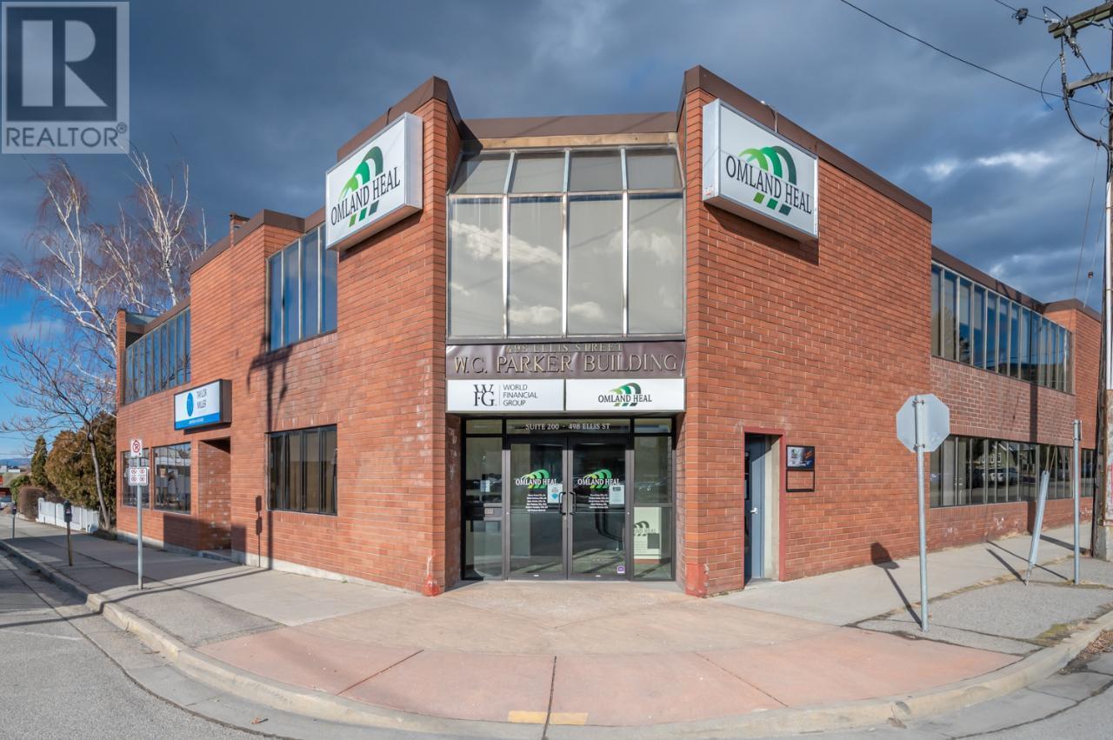576 Elgin Street Unit# A
Brantford, Ontario
5,000Sf Industrial unit. Large shop with large 14ft tall Drive in & Dock height doors. Recently refinished offices consisting of 3 privates, large open area, boardroom and two piece washroom. Open shop space with approximately 16 ft clear height. Radiant tube heaters and one hung forced air gas unit. LED shop lighting. 200 Amp 600 V Hydro service. (id:60626)
RE/MAX Twin City Realty Inc
4424 Queen Street
Niagara Falls, Ontario
Now available for lease, this beautiful former TD Bank building offering over 3100 sq ft and boasts the original vault. Great building to get creative. Four large skylights. Very well kept and ideal for business offices, restaurant, medical, legal etc. In addition to rent, tenant responsible for HST, TMI, and untilities. TMI estimated to be $3.25 sq ft. (id:60626)
Sticks & Bricks Realty Ltd.
663 Sarcee Street W
Kamloops, British Columbia
For Lease: Opportunity to lease a completely renovated industrial property, in the highly desirable Mt. Paul Industrial Area. The building is available for immediate occupancy. Renovations completed in 2025 include: New commercial grade 12x12 overhead doors, windows, lighting, newly painted, cleared and graded yard area with high security barbed wire fencing. Contact agent for details (id:60626)
Cushman & Wakefield Ulc
Brendan Shaw Real Estate Ltd.
101 - 123 St George Street
London East, Ontario
*** $12.00 per sq ft for first two years of a five year term and THREE MONTHS FREE NET RENT OFFERED TO TENANTS ON A FIVE YEAR LEASE TERM*** Turn Key, completely renovated, professional office space located near Oxford / Richmond St. for lease. Approx 13,909 sq ft spread over 3 floors. ( #101 & #105 = 6520 SF main, #L20 = 3767 SF lower & #200 = 3622 SF 2nd ). Multiple private offices, board rooms, open areas for different cubicle configuration, copying stations, server room, file storage, kitchen area and coffee bars. Welcoming reception area / entrance directly off back parking lot, internal unit staircase between the main and lower level allows for great flow through the unit. Building has elevator access to all floors and is fully sprinklered. Also available with this unit is a large lower level storage room ( 1800 SF +/- ) for a small monthly fee. **Approx 30 onsite parking spaces in a controlled private lot included in rent.** Easy access to transit, downtown and UWO. Lower level space offered at $10.00 per sq ft. Additional rent for 2025 is $8.80 / SF. Tenant responsible for utility costs. Possession date can be immediate depending on tenants needs. A minimum of 24 hours notice is required for all showings as Listing Agent needs to be present. Do not go direct, all inquiries and tours through LA at landlords request. (id:60626)
Pinheiro Realty Ltd
11-13 - 33 Alliance Boulevard
Barrie, Ontario
7500 s.f. industrial unit offers a spacious warehouse with small office area ideal for a wide range of business operations. Located near Georgian College and Royal Victoria Hospital, it provides excellent visibility and accessibility. Unit heaters in warehouse. Easy access to Highway 400 seamless transportation to the GTA or Northern Ontario. 3 dock-level overhead doors perfect for shipping/receiving. Ample open parking and rear turning area for 53-foot transport trucks. Whether you're expanding or relocating, this versatile space offers functionality, convenience, and a professional environment to support your operations. (id:60626)
Ed Lowe Limited
11&12 - 33 Alliance Boulevard
Barrie, Ontario
5000 s.f. industrial unit offers a spacious warehouse with small office area ideal for a wide range of business operations. Located near Georgian College and Royal Victoria Hospital, it provides excellent visibility and accessibility. Unit Heaters in warehouse. Easy access to Highway 400 seamless transportation to the GTA or Northern Ontario. 2 dock-level overhead doors perfect for shipping/receiving. Ample open parking and rear turning area for 53-foot transport trucks. Whether you're expanding or relocating, this versatile space offers functionality, convenience, and a professional environment to support your operations. (id:60626)
Ed Lowe Limited
207 Nelson Street
Pembroke, Ontario
Custom Building with Parking for 50+ Vehicles. Large Commercial Kitchen with Equipment. No Steps at Multiple Entrances and throughout Main Level. Located Immediately on the Algonquin Trail. Direct Access by Foot, Bicycle, Snowmobile or ATV. Many Large Windows with Great Views of the Ottawa River & Laurentian Mountains. 8500 square feet available, with possibility to create units as small as 2000 square feet. Many possible configurations to suit various business applications such as Restaurant * Retail * Office Space * Brewery/Distillery * Medical * Salon * Fitness. High Traffic Count and Great Visibility. Quick walk to Pembroke Marina, Algonquin College, Pembroke Memorial Center and Downtown Pembroke. Many Recent Improvements to the Property. Liquor License Capacity is 532 (id:60626)
Valley Property Shop Limited
498 Ellis Street Unit# 1 & 9
Penticton, British Columbia
Office lease space available in the iconic W.C. Parker Building located in Downtown Penticton. This offering includes a versatile combination of offices #1, 9, reception area, and a board room, as well as a shared kitchen plus bathrooms, providing a complete and functional workspace ideal for various business needs. Take advantage of this prime downtown location to elevate your business operations in the vibrant heart of Penticton. $12 per sq ft, per annum + triple net expenses. Measurements taken from i-Guide. Call listing agent today for a viewing. (id:60626)
RE/MAX Penticton Realty
2000 36 4th Street
West Royalty, Prince Edward Island
Prime 2,000 Sq. Ft. Multi-Purpose Space for Lease. West Royalty Business Park Ideal location with easy highway access. (Trans Canada Highway) and high visibility Perfect for office, retail, warehouse, or mixed, use operations. -2000 sq ft flexible space adaptable to your business needs -Unmatched accessibility, minutes from Charlottetown Airport & downtown -Surrounded by key industries, manufacturing, distribution, logistics hubs -High-traffic area-great exposure for customer-facing businesses Don't miss this strategically located opportunity-deal for growing businesses! (id:60626)
RE/MAX Charlottetown Realty
10 Loggers Rd
Rural Northern Sunrise County, Alberta
100 x 120 shop with 20 foot ceiling and 4 drive through bays one of which is the wash bay. All OHD are 18 X 18 and within the bays is a pit for working on the equipment, changing oil etc. The wall construction is concrete insulated panels and the are from floor to ceiling - in floor heat with a used oil burning over head heater. Multiple storage rooms, office and change room/laundry room are all contained within the shop. One of the few shops this size available in the Peace River area so if your company is looking for the perfect spot to access the Seal Lake Oilfield area or are in the logging/chip/forestry industry - this may be the perfect fit (id:60626)
Century 21 Town And Country Realty
4212 40 Avenue
Valleyview, Alberta
7 bay shop on a fully fenced 1.63 acre yard for a fraction of replacement cost! All bays are 50' deep and have 14' x 16' powered overhead doors. There are sumps in all bays and also has a dedicated wash bay complete with a high end pressure washer. There is a large compressor with lines run in shop. Shop has a combination of in-floor heat and forced air, 200 amp service and multiple welding plugs as well as its own bathroom. There are also 2 seacans in yard with power. The yard fence has plenty of power outlets along it . Office features nice reception, storage, 2 private offices, board / lunchroom and it's own office bathroom. Building has town water and sewer. Base rent is $7300/month and Additional Rent is currently estimated at $2295.83 for a total of $9595.83/month plus GST. Also for sale or rent to own MLS #A2235825 (id:60626)
RE/MAX Grande Prairie
17 - 28 Currie Street
Barrie, Ontario
1928 s.f. Industrial space for lease in North Barrie. Small frontage office with warehouse (shared shipping/receiving area) with other tenants. Tenant pays utilities. Easy Access To Hwy 400 (id:60626)
Ed Lowe Limited


