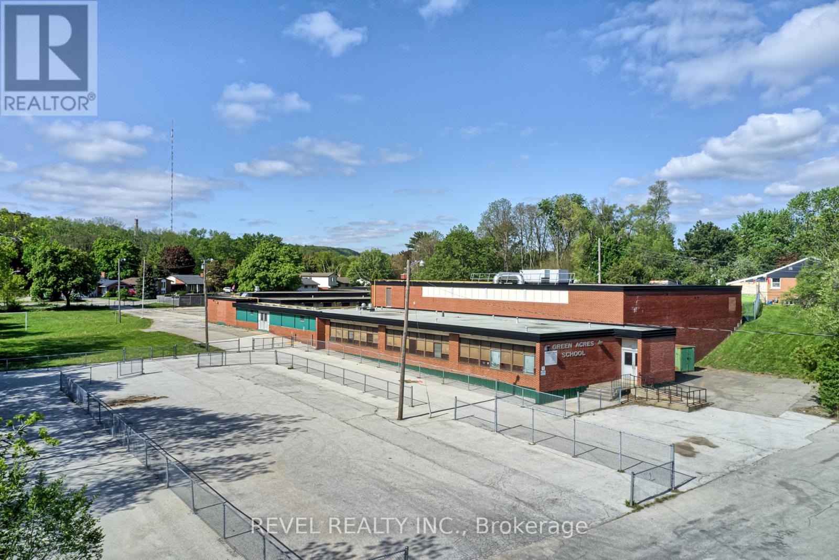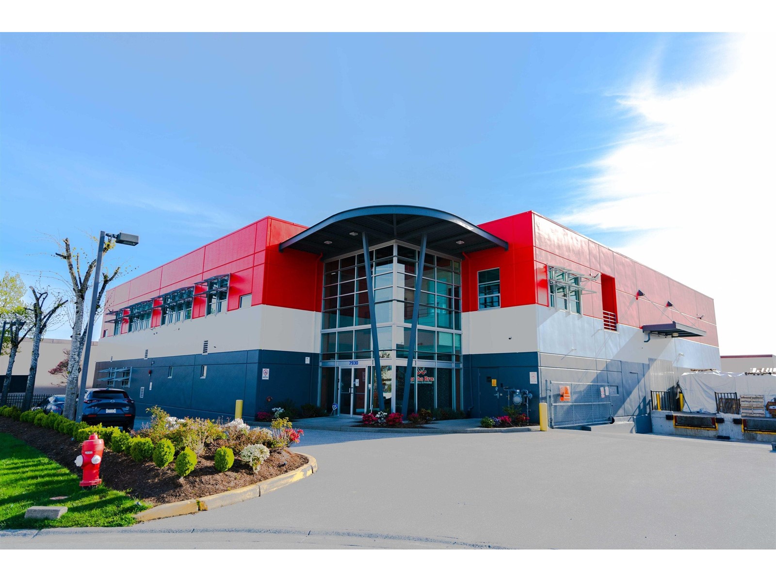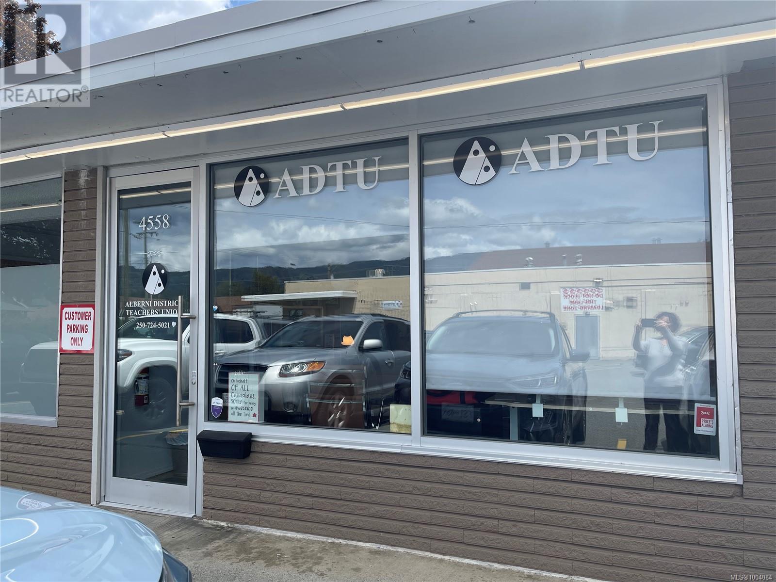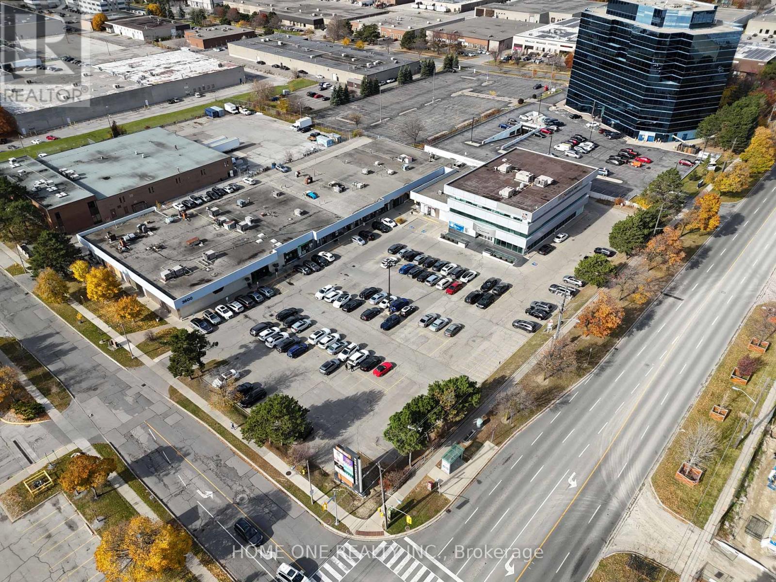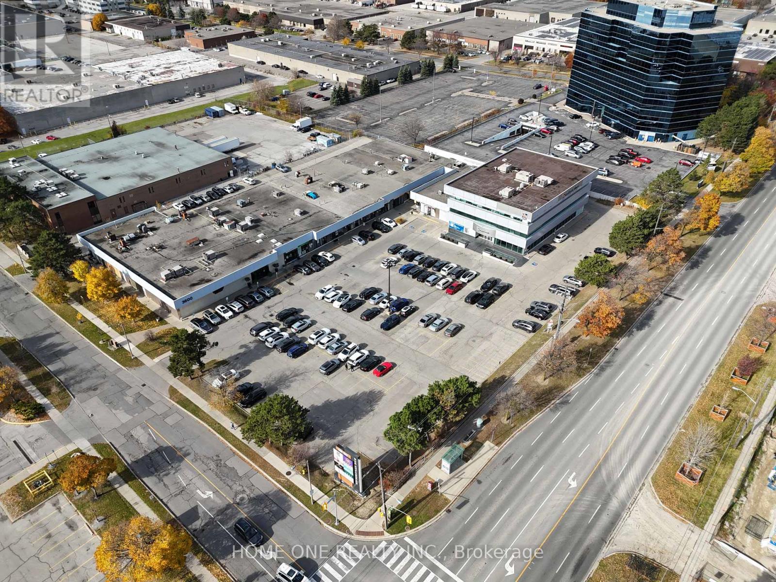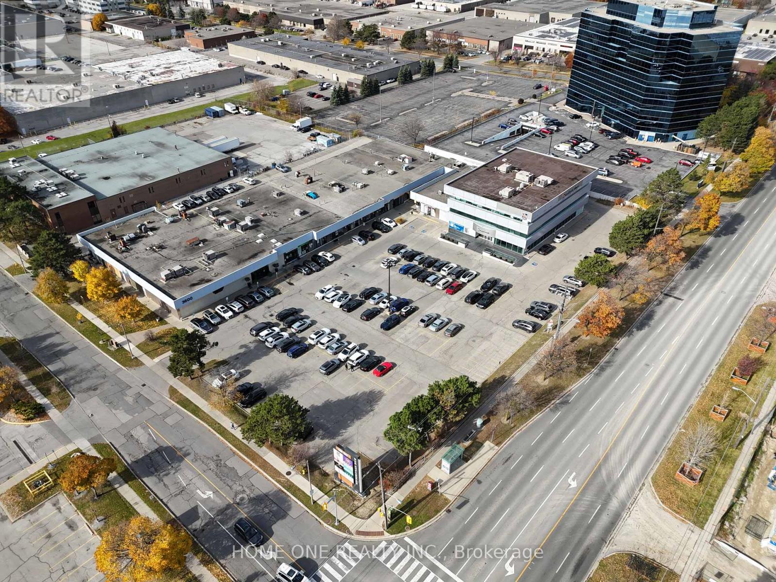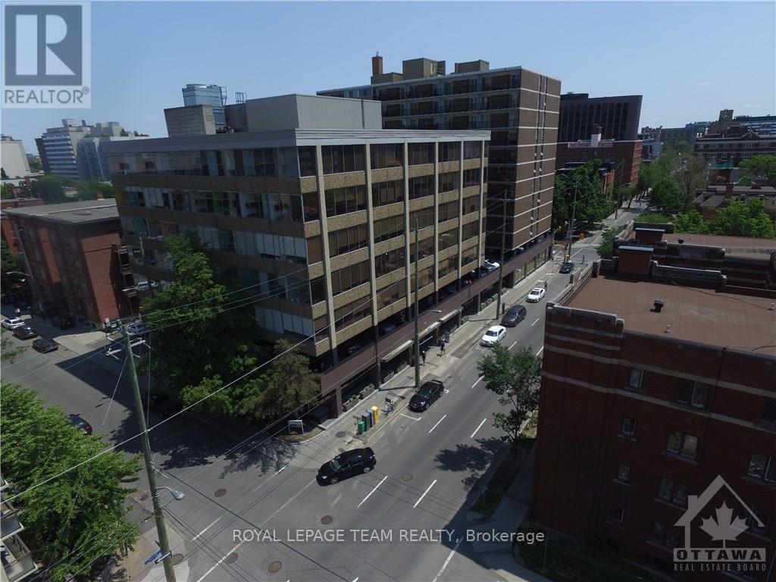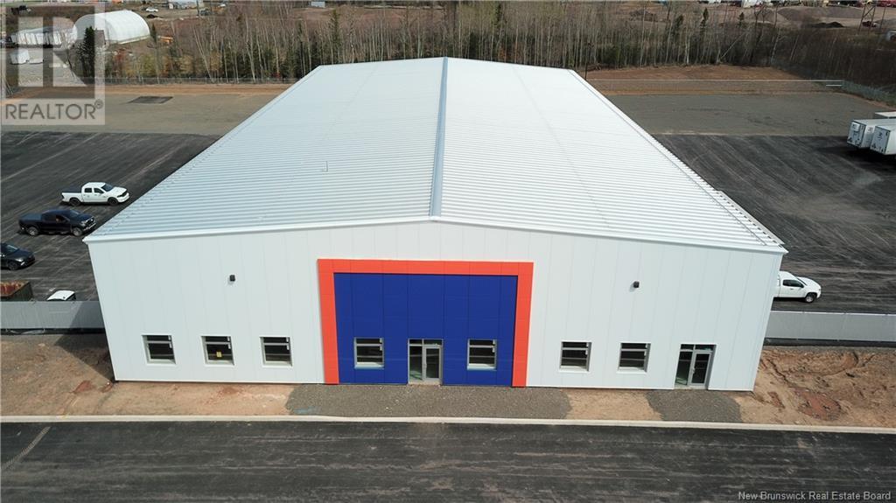135 Bayfield Street Unit# 100
Barrie, Ontario
Established and professional office building located in the heart of Barrie, between Wellington Street and Sophia Street. Just minutes from Highway 400 and a short walk to the downtown core, this centrally located property offers convenience and accessibility. Current tenants include the renowned Crazy Fox Bistro and Easter Seals. Amenities include proximity to transit, shopping, and major roadways. Ideal opportunity for businesses seeking a prestigious and well-connected location. Flexible leasing options available – lease the entire building or individual floors to suit your business needs. (id:60626)
Royal LePage First Contact Realty Brokerage
45 Randall Avenue
Hamilton, Ontario
Former elementary school for lease. Available space of 13,500 sq ft that includes classroom space, library and dedicated washrooms. Landlord will consider short term delas (1-5 years). Building sits on 4.57 acres and provides plenty of parking and outdoor space. Property is zoned I1 and allows for an Elementary Education Establishment and Place of Worship. (id:60626)
Revel Realty Inc.
A-203 - 670 Balm Beach Road E
Midland, Ontario
Welcome To Midland Town Centre. Units Are Available For Immediate Occupancy. This Upscale Master Planned Development Is Conveniently Located At Sundowner Rd & Balm Beach Rd E. Minutes From Georgian Bay Hospital. The Site Offers Multiple Entrances, Road Signage, And Ample Parking. This Site Features Retail, Medical, Professional Offices And A Designated Standalone Daycare Facility. Great Opportunity To Establish Your Business In This Modern Plaza. **EXTRAS** Immediate Occupancy Available. Ample Parking. Other Units Available And Can Be Combined To Achieve A Larger Space. (id:60626)
Aura Signature Realty Inc.
7930 130 Street
Surrey, British Columbia
An ideal workspace in this improved two-storey building, offering 2286 SF office space on second floor. This property features modern flooring, a well-appointed washroom, and a total of four private rooms you have options to lease one room or lease the entire space. (id:60626)
Ypa Your Property Agent
4558 Adelaide St
Port Alberni, British Columbia
Versatile retail or office space located on Adelaide Street, just off Johnston Road, the main thoroughfare through Port Alberni. This updated unit features a welcoming open area, two potential offices, a convenient 2-piece bathroom, a kitchenette, and dedicated storage space. Whether you're launching a new venture or expanding an existing business, this space offers functionality and location in one attractive package. All measurements are approximate and must be verified if important. (id:60626)
RE/MAX Professionals - Dave Koszegi Group
3626r Victoria Park Avenue
Toronto, Ontario
Busy Plaza Anchored By RBC Bank And Crown Prince Chinese Restaurant, Excellent Storage Spaces With Garage Doors, Can Be combine With 3624R to Form Bigger Spaces. Close To Highway and Access To Public Transport, Ready To Move In. (id:60626)
Home One Realty Inc.
3624r Victoria Park Avenue
Toronto, Ontario
Busy Plaza Anchored By RBC Bank And Crown Prince Chinese Restaurant, Excellent Access, Could Be Utilized By Any Type Of Storage Needs, Close To Highway and Access To Public Transport, Ready To Move In. (id:60626)
Home One Realty Inc.
303 - 3640 Victoria Park Avenue
Toronto, Ontario
Busy Plaza Anchored By HSBC Bank And Crown Prince Chinese Restaurant, Excellent Office Space On 3rd Floor With Elevator Access, Could Be Utilized By Any Type Of Professional Office Or In-Personal Training Facilities. Close To Highway and Access To Public Transport, Ready To Move In, Many Use Possible, Other Office Unit And Retail Unit Available. (id:60626)
Home One Realty Inc.
301 - 3640 Victoria Park Avenue
Toronto, Ontario
Busy Plaza Anchored By Royal Bank of Canada And Crown Prince Chinese Restaurant, Excellent Office Space On 3rd Floor With Elevator Access, Could Be Utilized By Any Type Of Professional Office Or In-Personal Training Facilities. Close To Highway and Access To Public Transport, Ready To Move In, Many Use Possible Bright & Well Lit Office With Windows, Spacious Open Spaces For Meeting Or Reception. Other Retail Unit Available In The Plaza. (id:60626)
Home One Realty Inc.
225 Metcalfe Street
Ottawa, Ontario
Well maintained and updated building in prime downtown area. Steps from Elgin Street, Sobey's, Canal and Parliament Hill. Close to OC Transpo hub, and convienent access to the 417 East/West ramp. On site parking available, and paid parking across the street. Various size units available. (id:60626)
Royal LePage Team Realty
825 Frenette
Moncton, New Brunswick
Secure your business in Moncton's established Caledonia Industrial Park at 825 Frenette. This brand new industrial unit, available in July, is ideally suited for last-mile delivery services and offers customizable configurations from 2,000 to 5,000 sq ft. Net rent is $15 per sq ft, with additional costs to be determined. Benefit from a space designed for integrated trucking, warehousing, office functions, and storage. (id:60626)
Royal LePage Atlantic
2302 C Avenue N
Saskatoon, Saskatchewan
The featured property is located on a high traffic street at 2302 Avenue C North in the Airport Industrial Area. It features a front retail area with three offices and a staff room with a kitchenette, there is also an upstairs mezzanine for storage. The warehouse area has 2 separate portions and each has a 10'x10' overhead door. There is also a secure compound for privacy of parking. The best feature of this property is that it includes retail, office and industrial warehouse on a street that can attract and promote business. Size - 4324 square feet Total Rent per Month - $7,567. (id:60626)
Coldwell Banker Signature


