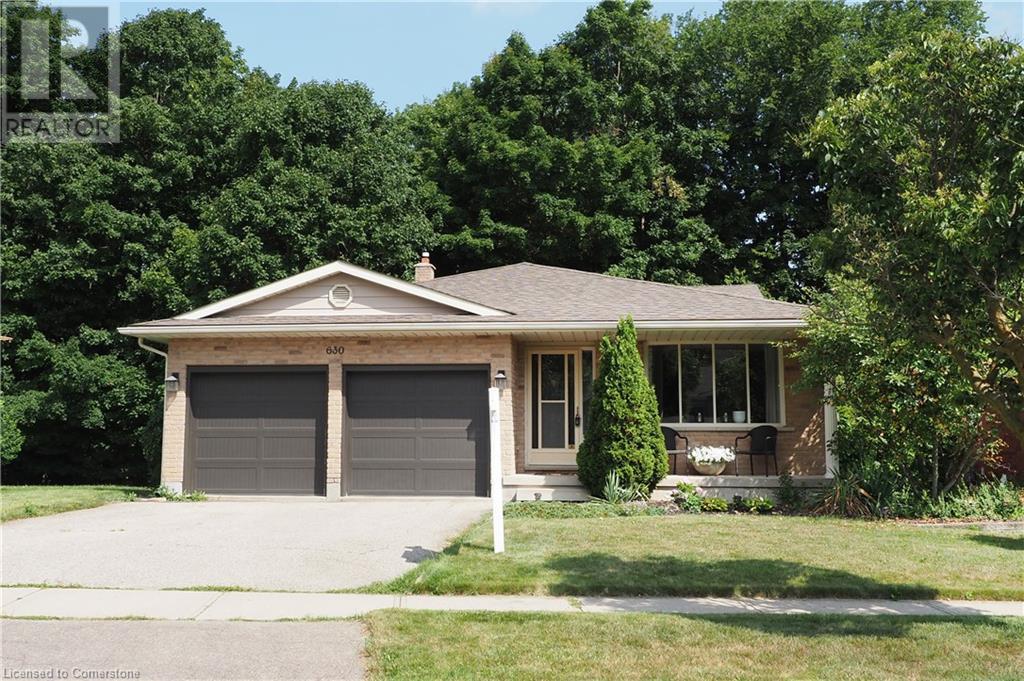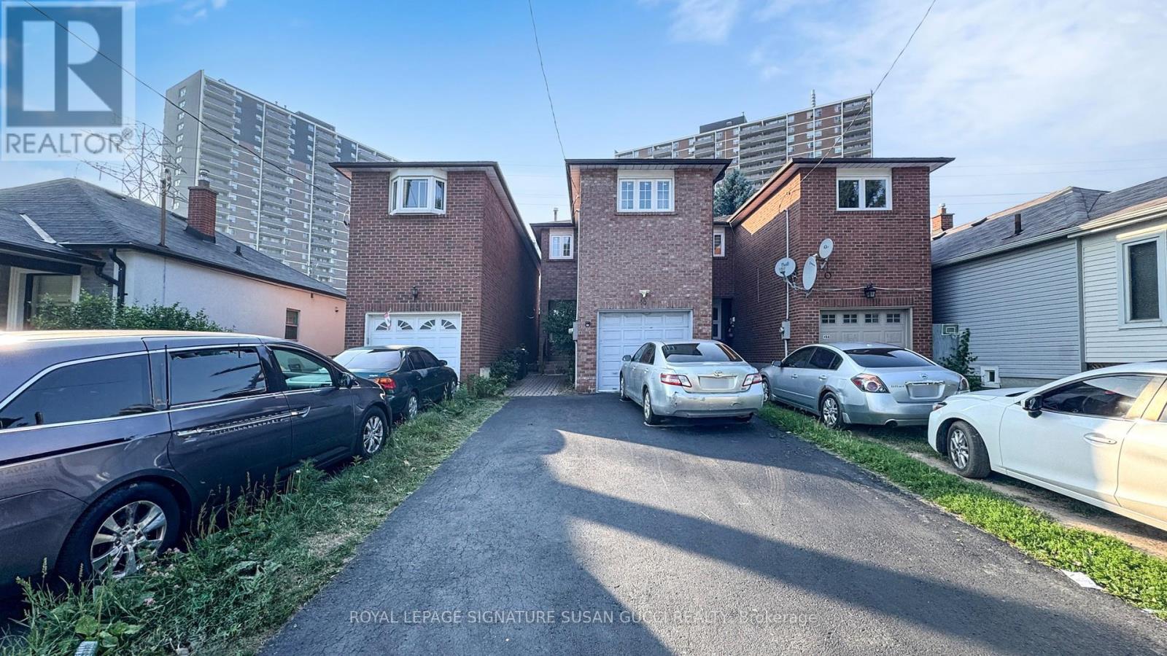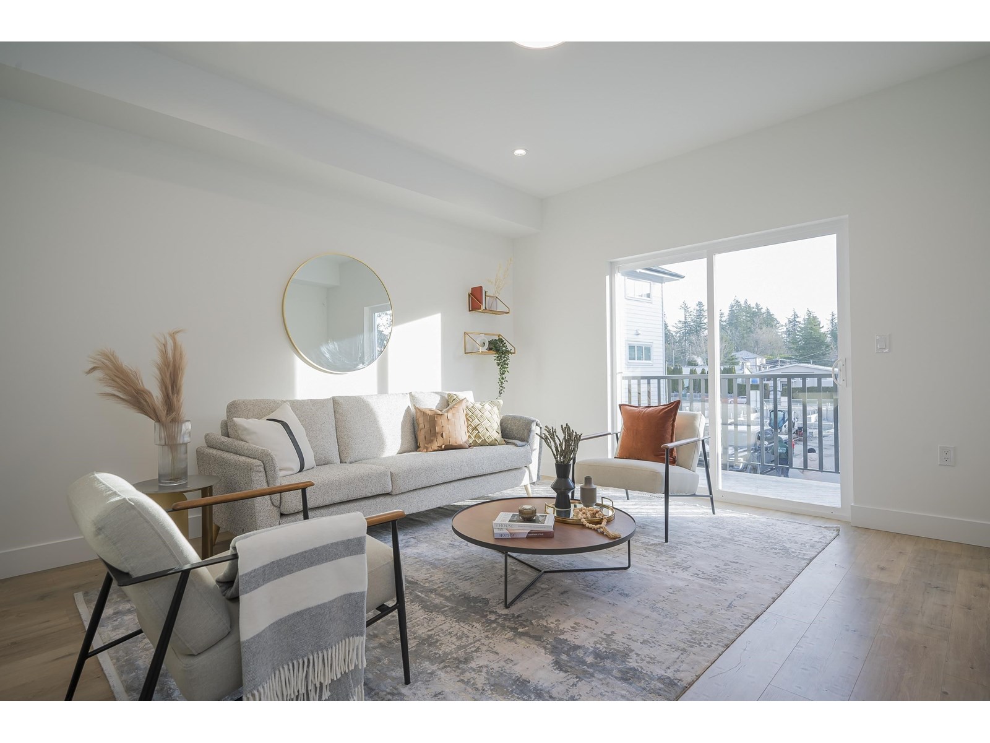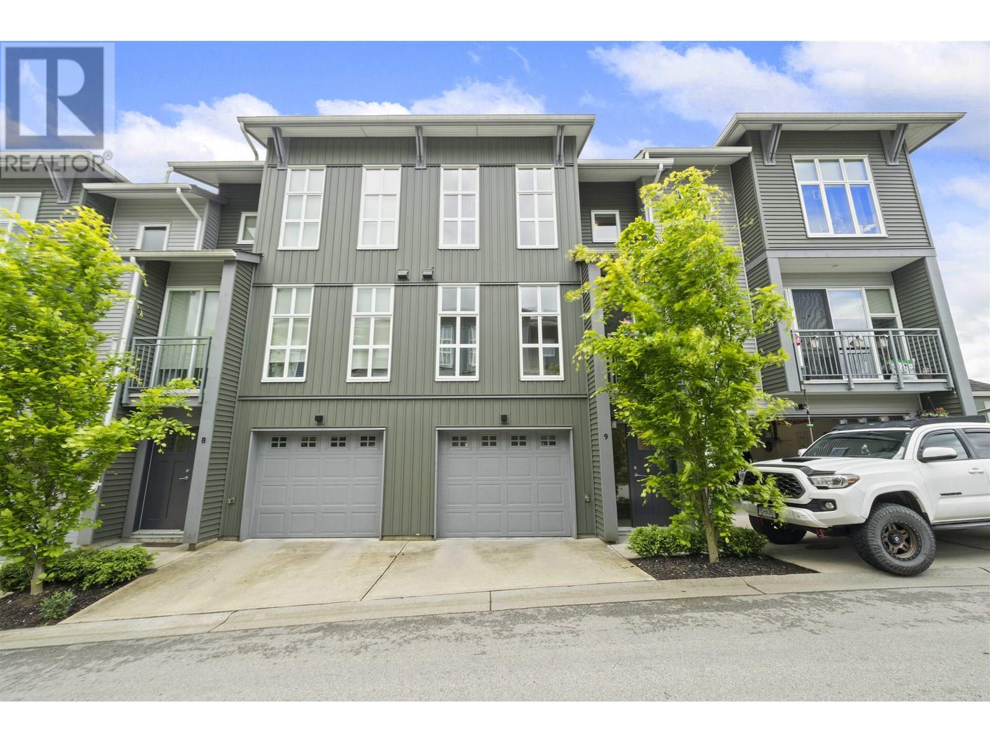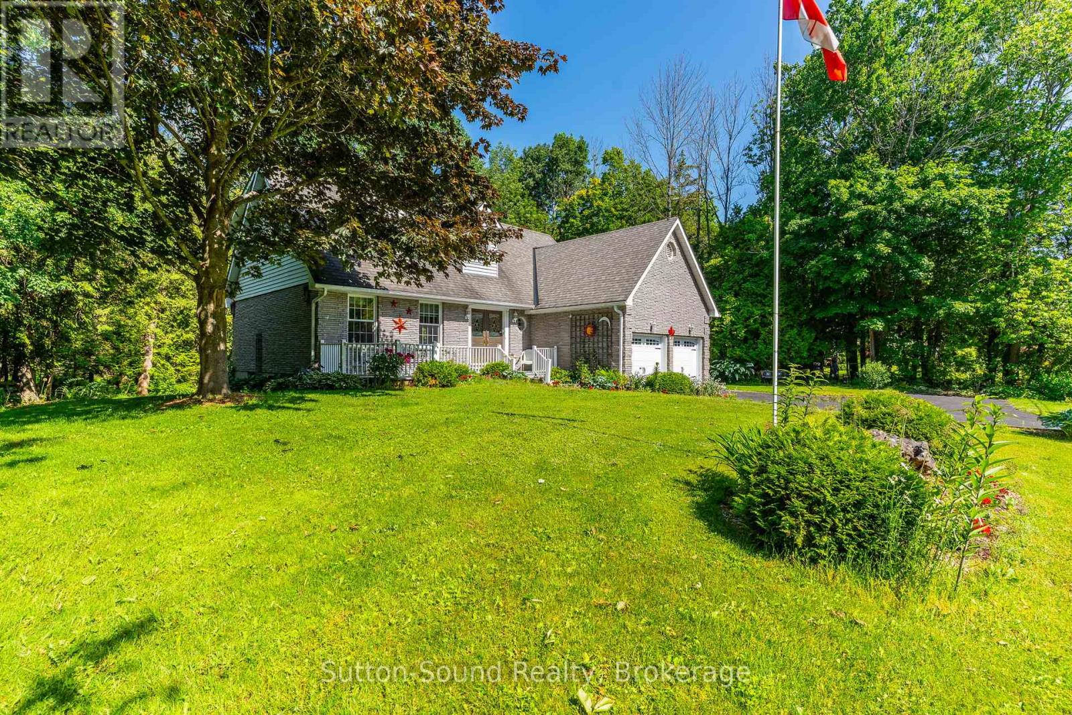630 Red Pine Drive
Waterloo, Ontario
**PUBLIC OPEN HOUSE: SATURDAY 2-4 PM, SUNDAY 1-3 PM** Space to Grow in a Scenic, Park-Like Setting! Tucked away on a quiet, low-traffic street in Waterloo’s desirable Lakeshore North neighbourhood, this spacious 4-level backsplit sits on an oversized, nearly ¼-acre lot (171' deep) — offering rare outdoor living with the feel of your own private park. Backed by mature trees and minimal fencing, the backyard is a true natural playground — a place where kids can roam, climb, and explore freely. Start your mornings on the covered front porch, coffee in hand, and spend sunny afternoons on the upper-tier deck, shaded by a convenient electronic awning. The expansive two-tier wood deck is ideal for summer barbecues, quiet evenings, and soaking in the tranquil surroundings. Need extra space? The 20’ x 9’ shed is a major bonus — perfect for storing bikes, tools, lawn equipment, or even converting into a hobby space, potting shed, or workshop. Inside, the home is designed with family life in mind. It features formal living and dining rooms, a bright family room level with cozy gas fireplace, above-grade windows, and a walkout to the lower deck. With three bedrooms and three full bathrooms, there’s room for everyone. Primary suite includes a walk-in closet and private 4-piece ensuite. The lower level adds even more functionality, with a games room, cold cellar, laundry area, and ample storage. Located just steps from walking trails, Laurel Creek Conservation Area, St. Jacobs Farmers’ Market, and close to universities, top schools, shopping, and the ION LRT, this is a home that offers space, comfort, and connection to nature — all within city limits. Your forever family home awaits in Lakeshore North — where space, serenity, and community come together. (id:60626)
Red And White Realty Inc.
9 19704 55a Avenue
Langley, British Columbia
Nestled in a desirable location, this pristine 2018-built Town home blends luxury, elegance, and charm. Enjoy modern living with an open-concept layout, sleek finishes, and a spacious design perfect for entertaining. The gourmet kitchen features stainless steel appliances, quartz countertops, and a large island-ideal for cooking and gathering. Upstairs, you'll find three generous bedrooms with ample closet space and spa-inspired bathrooms. Abundant natural light flows throughout, beautifully highlighting the stylish interiors. This is your chance to own a move-in-ready, sophisticated home that feels warm and inviting. Don't miss out-schedule your private tour today! (id:60626)
Exp Realty Of Canada
1806 10428 Whalley Boulevard
Surrey, British Columbia
Almost New 2 Bedrooms, Den ( 7' x 6' ) can be use as 3 rd Bedroom, 2 Bathrooms, 1 parking ( P2 - # 41 ) with EV ready charger to plug in for electric car (seller paid $ 5,000 for it) plus 2 side by side lockers ( P1 - # 154 & # 155 ), also seller paid extra for it. SN corner unit on 18 floor with views of water & mountains. Unit size - 866 sq. ft. plus balcony - 122 sq. ft. A total of 988 sq. ft. of living space. Fully air-conditioning & window coverings. Top brand appliances. Gas cooking top with 5 burners. Blomberg front-loading washer and dryer. 3 levels of amenities included rooftop terraces, exercise room, private computer room, a large and a small size party rooms, child play area & concierge service. Minutes walk to Surrey Central Station, just off King George Blvd., Vacant now ! (id:60626)
Metro Edge Realty
46 Sun Harbour Road Se
Calgary, Alberta
SHOW 10/10 | BEAUTIFULLY RENOVATED 2 STOREY HOME | NEW LEGAL SUITE BASEMENT 2 BEDS | EASY ACCESS TO MAJOR ROAD | CLOSE TO ALL LEVEL OF SCHOOL | LAKE ACCESS | CLOSED TO FISH CREEK PARK. Welcome to your dream home in the heart of Sundance, one of Calgary’s most sought-after lake communities! This beautifully renovated 5-bedroom, 3.5-bathroom detached home offers over 2,600 sq ft of comfortable living space, perfectly situated on a fully landscaped lot with a south-facing backyard—ideal for soaking up the sun or entertaining guests. Stepping inside to find an open-concept main floor with large windows and natural light throughout. Cozy living room with fireplace and custom built-ins. All bathroom have been renovated with modern fixtures and finishes. Updated cabinetry, stainless steel appliances, and a cozy breakfast nook. The upper floor offer 3 bedrooms, including a primary bedroom with a private ensuite and a walk-in closet. The LEGAL SUITE basement offers another 2 bedrooms, a full bath, living room, separate laundry, separate entrance, very convenient for family usage or additional rental opportunity. The oversized double garage is attached providing ample space for parking and storage. Outside enjoy a private backyard with mature trees and a patio area for summer BBQs. Recent Renovations & Upgrades includes: New Furnace(2016), Windows(2017), Patio Doors(2021), Water Heater(2016), Eavestroughs(2018), Flooring (2023), Counter Top (2023), Some New Appliances, and New Legal Suite Basement. Prime location with Full access to Sundance Lake for swimming, skating, and paddleboarding, steps from Fish Creek Park, top-rated schools, shopping, and public transit. Homes in Sundance with this level of care and upgrades don’t come around often. Whether you're looking to settle into a vibrant community or invest in a move-in-ready property, 46 Sun Harbour Road SE is the perfect opportunity. Book your showing today, this home won't last long. (id:60626)
Cir Realty
12121 228 Street
Maple Ridge, British Columbia
LOCATION! LOCATION! LOCATION! Rancher on a wide lot in Town Center on 8400+ sq. ft. RS-1 zone. Well kept house close to amenities. Beautiful garden front and back. Offering a white kitchen, laminate floors, spacious living room with freestanding wood fireplace, 3 bedrooms and spacious bathroom. This is in town CORE DEVELOPMENT area, so enjoy and watch your money grow with the future potential. DON'T MISS OUT! OPEN HOUSE SATURDAY 1-4PM AUGUST 2ND. (id:60626)
Royal LePage Global Force Realty
46 Albion Avenue
Toronto, Ontario
Rare offering in the heart of Torontos vibrant Oakridge neighbourhood. This fully detached, solid all-brick home stands out in the area, built in 1985 significantly newer than most of the surrounding homes. Loved by the same family for over 20 years, this spacious and versatile home offers comfort & function all in a walkable, transit-friendly location.The main floor features a generously sized eat-in kitchen perfect for family meals, and an oversized living and dining area ideal for hosting large gatherings. From the living room, step out onto a large private deck with open views: an excellent space for entertaining or enjoying evenings. The open vista in the back means the yard gets plenty of sun, making it ideal for gardening or growing your own vegetables. A convenient main floor powder room adds to the home's practical layout. Upstairs, you'll find three large, well-proportioned bedrooms, including a spacious principal bedroom with ample natural light. The fully finished basement expands your living space even further, offering three additional bedrooms, a full bathroom, and a kitchen making it ideal for multi-generational families /in-law suite. The basement is currently tenanted, generating approximately $2,000 per month of extra income. With over 1,400 square feet above grade (plus the basement), a private driveway, and a full garage, there's plenty of room. Located just a three-minute walk from the subway and boasting a Walk Score of 85 and Transit Score of 92, the home offers unbeatable convenience. Daily errands, grocery shopping, and access to Danforth shops are all within easy reach. Surrounded by nearby parks, including Taylor Creek Park with its scenic bike and walking trails, this location is perfect for enjoying the outdoors. This home is a practical choice for those seeking space, location, and long-term value in a well-connected Toronto community. **OPEN HOUSE SATURDAY AUG 2 FROM 2:00-4:00PM** (id:60626)
Royal LePage Signature Susan Gucci Realty
10 12770 105 Avenue
Surrey, British Columbia
48 Brand New Townhomes for sale in Center 128. Phase 1 ready to move in and Phase 2 completes in December 2025 onwards. This spacious 2 Bedrooms 2.5 baths townhome has extra long tandem garage for 2 cars plus storage, 1 EV charger installed.. The Unit features forced-air heating with rough in for A/C, Vinyl plank flooring, carpets in stairs. Kitchen has white cabinets, undermount double sink, gas stove, stainless steel appliances, fridge with ice and water dispenser. Conveniently located near schools, parks, bus stops and within a 3-kilometer radius of 4 SkyTrain stations. Easy access to Hwy 91, 99, & 17. Amenities include 2 Storey clubhouse with full size kitchen, outdoor fire pit and seating area, Outdoor communal BBQ area, Children's playground. Call to Book your viewing. (id:60626)
Woodhouse Realty
9 12770 105 Avenue
Surrey, British Columbia
48 Brand New Townhomes for sale in Center 128. Phase 1 ready to move in and Phase 2 completes in December 2025 onwards. This spacious 2 Bedrooms 2.5 baths townhome has extra long tandem garage for 2 cars plus storage, 1 EV charger installed.. The Unit features forced-air heating with rough in for A/C, Vinyl plank flooring, carpets in stairs. Kitchen has white cabinets, undermount double sink, gas stove, stainless steel appliances, fridge with ice and water dispenser. Conveniently located near schools, parks, bus stops and within a 3-kilometer radius of 4 SkyTrain stations. Easy access to Hwy 91, 99, & 17. Amenities include 2 Storey clubhouse with full size kitchen, outdoor fire pit and seating area, Outdoor communal BBQ area, Children's playground. Call to Book your viewing. (id:60626)
Woodhouse Realty
8 12770 105 Avenue
Surrey, British Columbia
48 Brand New Townhomes for sale in Center 128. Phase 1 ready to move in and Phase 2 completes in December 2025 onwards. This spacious 2 Bedrooms 2.5 baths townhome has extra long tandem garage for 2 cars plus storage, 1 EV charger installed.. The Unit features forced-air heating with rough in for A/C, Vinyl plank flooring, carpets in stairs. Kitchen has white cabinets, undermount double sink, gas stove, stainless steel appliances, fridge with ice and water dispenser. Conveniently located near schools, parks, bus stops and within a 3-kilometer radius of 4 SkyTrain stations. Easy access to Hwy 91, 99, & 17. Amenities include 2 Storey clubhouse with full size kitchen, outdoor fire pit and seating area, Outdoor communal BBQ area, Children's playground. Call to Book your viewing. (id:60626)
Woodhouse Realty
6845 Wilinger Street
Niagara Falls, Ontario
Welcome to your Entertainers' Paradise situated in one of the most sought-after neighbourhoods in Niagara Falls. This spacious 3+1 Bedroom sidesplit home offers approximately 2000 sq ft of finished living space and sits on a gorgeous 6600sq ft corner lot, surrounded by mature trees and parks. Enjoy the ultimate in unparalleled hosting in your private outdoor oasis that features a giant 30x18 inground pool (all equipment 2021 and will stay in poolhouse), an oversize 10 person hot tub covered by a large gazebo, a range of outdoor cooking appliances including 2 propane bbqs, as well as several dining and lounging areas under two more large gazebos. Your hosting continues through the sunroom to the xl garage that is currently set up as a sports bar and dining area, but can easily be converted back into a parking garage with ample workshop space. Not to be outdone by the spectacular exterior, step inside into the serene open dining area that features a cozy bay window and leads into the recently updated kitchen. All new countertops, backsplash and appliances, and sleek recessed lighting creates a modern farmhouse kitchen, and the abundance of countertop and storage space means cooking is not a task, it is a joy! There are three spacious bedrooms on the upper level that share a well appointed four piece bathroom. Step down to the large living room with beautiful original back-lit oak cabinets. This leads into the bonus room that can be used as a playroom, office, exercise room or lounge area. Another good-size bedroom and two-piece bathroom adds to the downstairs living space, with a built-in shower in the next room. Need storage? We've got you covered! The huge laundry room in the basement features washer and dryer, along with shelving and storage space in abundance. Immaculately maintained. Truly a must-see! Close proximity to schools, highway access, transport, shops, parks and more. (id:60626)
Sotheby's International Realty Canada
9 24076 112 Avenue
Maple Ridge, British Columbia
Welcome home to Creekside by Streetside Developments. Step inside this immaculate 3 bedroom, 3 bathroom townhouse with a wide open main floor plan. Kitchen boasts lots of cabinet space, a spacious island, gas stove and SS appliances. Overlooks your large living room with access to the balcony and tons of windows for ample amounts of natural light. Cozy dining area on the opposite side makes this a perfect entertainers floor plan. Upstairs offers the primary bedroom with a walk in closet and ensuite with stand up shower and double sinks. Two additional bedrooms upstairs are perfect for children or a home office. Huge tandem garage with extra room for storage. Patio and SOUTH facing yard are a great space to relax with the kids and pets. (id:60626)
Grand Central Realty
168 Balmy Beach Road
Georgian Bluffs, Ontario
SOUGHT AFTER BALMY BEACH! Balmy Beach is ready to welcome the next family into this Extremely Well Maintained One Owner Property Steps from the Shores of Georgian Bay! This Three Bedroom 2.5 Bath Beauty with Detached Workshop says HOME the moment you walk into the foyer leading via French doors to the Large Living room open to a Formal Dining Room accented with Gleaming Hardwood Floors. The spacious Eat In Kitchen boasts an abundance of Cupboard Space and Island lending itself to an additional Dining Area leading out to the Private Outdoor Living area with the entire property's perimeter consisting of mature Evergreens for the utmost secluded experience. The Master Bedroom offers both a Walk In Closet as well Ensuite host to both a Soaker/Jet Tub and Walk In Shower. Two additional Bedrooms include Double Closets. The Main floor Den with Natural Gas Fireplace as well the Fully Finished Lower Level offers plenty more space for entertaining guests. The Beach, Tennis Courts, Trails, Boat Launch and small Grocer are all within walking distance via stroll along Old Beach Drive where you will enjoy stunning views over Georgian Bay. Minutes from the renowned Legacy Ridge Golf Club and Cobble Beach Golf Resort this one owner property is ready to welcome the next family to experience the Balmy Beach lifestyle. Just 10 minutes north of Owen Sound with Municipal Water and Natural Gas. (id:60626)
Sutton-Sound Realty

