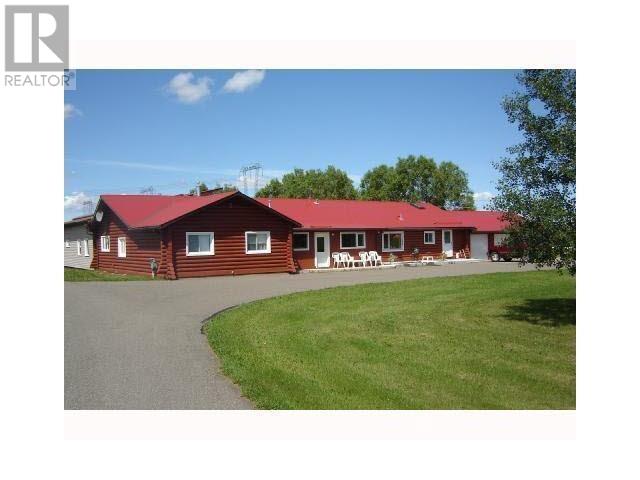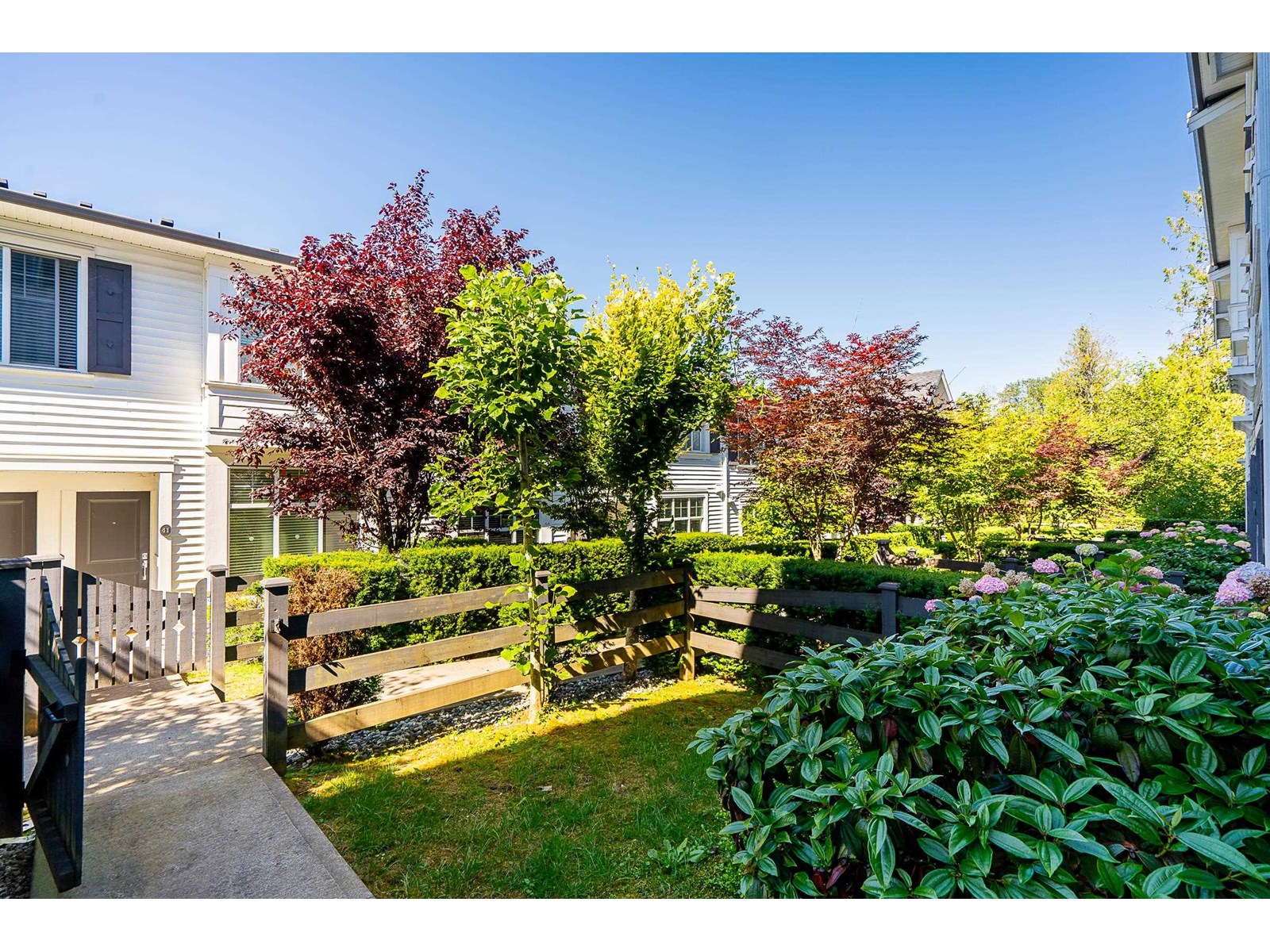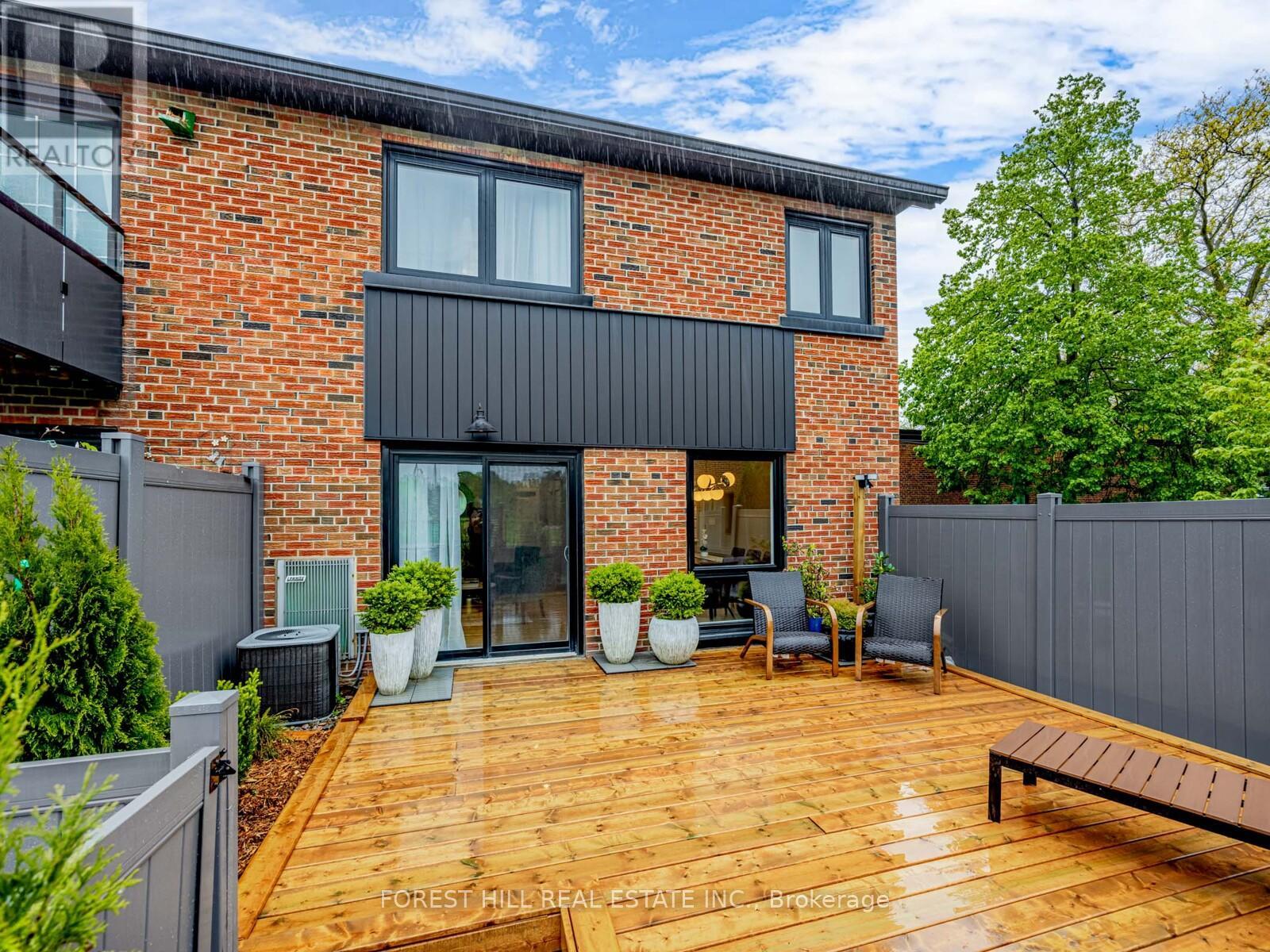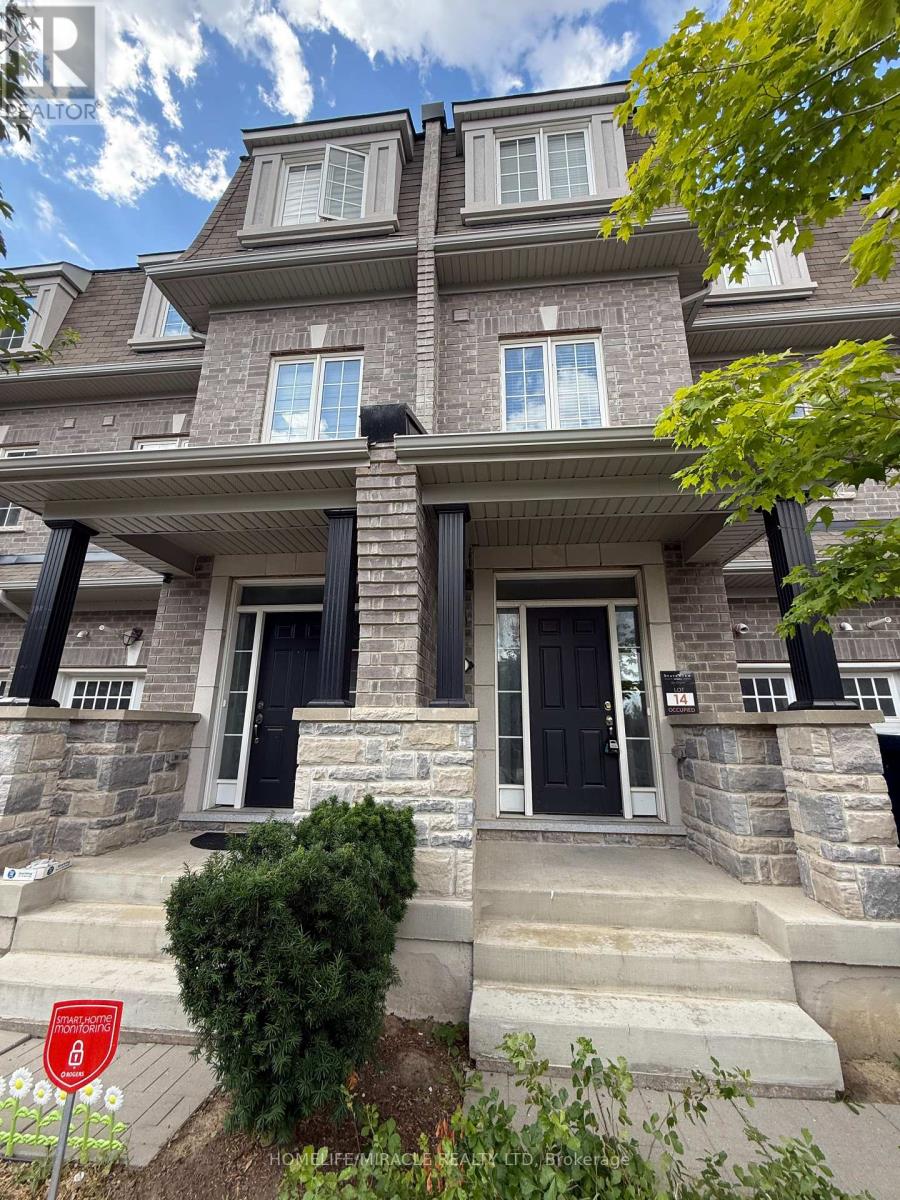580 Kelview Road
West Kelowna, British Columbia
Located in a quiet, well established neighbourhood, this freshly renovated home is all ready for you to move in. Almost all the windows have been replaced, new flooring and kitchen, freshly painted interior, exterior and updated roof. Beautifully bright with lots of windows, a convenient floor plan with upstairs laundry and 2 beds, plus separate entrance from garage to basement for suite potential. The primary room has great corner windows with view, lots of storage and an ensuite. New bright kitchen with lots of cabinetry and rear yard access. Huge covered deck area off dining room with partial view of Okanagan Lake, city and mountains, for entertaining or enjoying some quiet downtime. Downstairs has tons of space with bedroom, den, 2 family/rec room and a great storage area off the garage. Mature landscaping and yard has space for garden and play area without requiring too much maintenance. Close to new shopping and services area, wineries and beaches and an easy commute across the bridge from this location if you want. Seller has never lived in the home. F/p (s) not used while owned. (id:60626)
Royal LePage Kelowna
911 Poplar Way
Hilliers, British Columbia
METICULOUS... Fully Renovated 3-Bed, 2 Bath Home on a .41 acre Lot with a Large 3 Bay Shop!! This move-in-ready 1454 sq. ft. wheelchair-accessible home features a thoughtful open layout, with modern finishes, and sits on a crawl space. Home was renovated in 2016 with a heat pump and 200-amp service. In addition a brand new hot water tank in 2025 Outside, enjoy stunning mountain views from the yard, a paved driveway with ample space for an RV and boat. The massive 1854 sq. ft. three-bay shop—perfect for hobbies, storage, or a home-based business. The shop is equipped with its own 200-amp service on its own meter, has a newer roof (2019) and offers exceptional workspace flexibility. This home is situated on one of the largest lots in the Whiskey Creek subdivision. Fully fenced manicured yard, massive outdoor deck, carport, regional water, and well maintained septic. Property is Turn Key and minutes away from Qualicum Falls, Cameron Lake and Qualicum Beach. (id:60626)
Macdonald Realty (Pkvl)
800 Mulholland Dr
Parksville, British Columbia
Lovingly maintained and built to last, this bright, quality-built rancher is the perfect Oceanside opportunity you’ve been waiting for. Tucked in wonderfully quiet French Creek, this home is just minutes from Morningstar Golf Club, French Creek Marina, shopping, sandy beaches, and services. Designed for comfort and simplicity, it features a brick and stucco exterior, R50 insulation, updated vinyl windows, insulated skylights, bay windows and a whole-home HRV system. The flowing layout offers freedom of movement and effortless accessibility, ideal for now and into the future. The sun-filled interior opens to a peaceful, low maintenance yard featuring an automated underground irrigation. Relax on the spacious covered deck—your private oasis and enjoy the hummingbird haven. This easy care designed home will enable you to have more time to live the lifestyle you want. Opportunities like this are rare—don’t miss your chance to live easy, live well…and love where you live. (id:60626)
RE/MAX Professionals
19 - 2151 Walkers Line
Burlington, Ontario
Welcome to this stunning 3-bedroom, 3-bathroom townhouse located in the desirable Millcroft neighbourhood of Burlington. This home offers a spacious and modern layout perfect for families or those who love to entertain. The bright kitchen features a walk-out to a charming balcony, ideal for enjoying your morning coffee or casual dining. The fully finished basement boasts a cozy gas fireplace and a walk-out to a private patio backing onto a serene ravine, providing a peaceful retreat surrounded by nature. Nestled in a prime location, close to shopping, restaurants, parks & the hwy. you'll enjoy the perfect balance of urban convenience and tranquil living. Don't miss this incredible opportunity to call this property your home! (id:60626)
RE/MAX Escarpment Realty Inc.
90 Ann Street
Bracebridge, Ontario
Welcome to your dream retreat in the heart of Bracebridge! This stunning 2022 bungalow sits on a rare 2.4-acre ravine lot with a stream and mature forest, offering unmatched in-town privacy. Enjoy a spacious backyard perfect for entertaining, gardening, or relaxing in nature - all while being connected to full municipal services in a quiet, family-friendly neighbourhood. Inside, you'll find 1,678 sq ft of bright, open-concept living with vaulted ceilings and a modern chef's kitchen featuring stainless steel appliances, a large island, and a cozy living room with gas fireplace. The main floor includes 3 generous bedrooms, 2 full bathrooms, laundry room, and a double attached garage. Step out to a brand-new 16 x 16 sunroom, two-level composite deck, and natural gas BBQ hookupideal for outdoor living. The full unfinished basement offers endless potential with a roughed-in bathroom, separate electrical panel, and perimeter plugs - ready to finish as a rec room, gym, extra bedrooms, or even an in-law suite. Additional features include a full-home generator, large paved driveway with RV parking and plug-in, fully fenced yard (expandable), and potential for private forest trails with ravine views. All this, just a 2-minute walk to downtown shops, restaurants, parks, farmers markets, the movie theatre, and year-round events.This is a rare opportunity to own a move-in ready home that blends nature, comfort, and convenience - right in the heart of Bracebridge. (id:60626)
RE/MAX Professionals North
51 Bunchberry Way
Brampton, Ontario
Welcome to 51 Bunchberry Way, a stunning 4+1 bedroom, 4-bathroom home in a highly desirable Brampton neighborhood! This beautifully maintained property offers a perfect blend of elegance and functionality. The main and upper levels feature 4 spacious bedrooms and 3 full bathrooms, including a luxurious primary suite. The open-concept layout is filled with natural light, showcasing a modern kitchen with quartz countertops, high-end appliances, and ample cabinetry. The home also features a finished basement for added space and convenience. Enjoy a private backyard, perfect for entertaining. Located close to top-rated schools, parks, shopping, transit, and all major amenities. Don't miss this incredible opportunity! (id:60626)
Century 21 Property Zone Realty Inc.
13085 Lund Road
Prince George, British Columbia
Extraordinary find on 119.2 acres. Owner spent over 100,000 on renovations in 2022. Recently renovated -- four bedrooms, four bathrooms, three fireplaces, a gourmet kitchen with new cabinets, granite countertops, new stainless still appliances, vaulted ceilings in LR. All new bathroom fixtures, new flooring, new lightings. 3-car attached garage. S. horse barn, 3,500 sq. ft. insulated with water & power, lofting shelters, 2 -bay equipment shop over 1,200 sq. ft. with 14' in height, over 70 acres of nice view of fields, fenced with three pastures set back off road for privacy. Do not pass it by. Only 15 minutes to downtown. Enjoy the beautiful sunsets from the oversized sundeck. This perfect country property is a pleasure to view and show. (id:60626)
Magsen Realty Inc.
3396 Cariboo Ave
Powell River, British Columbia
The Perfect Family Home In Popular Neighbourhood...Walk into your main floor where you will find your living room, kitchen, dining room, family room, bathroom and laundry room. Upstairs has 4 spacious bedrooms and 2 full bathrooms. Downstairs is fully finished complete with another bedroom, family room and storage. All this on a level lot complete with a deck, hot tub, mature landscaping & two bay garage. There is ample parking for a boat or RV complete with a 30amp RV connection. Endless walking trails can be found at the end of the street and you are a close distance away from beaches, marina, grocery store & schools. Updates include a newer roof, new toilets, new fans, new shower door, new fire alarms, new paint in the ensuite and new screen door. This house has so much space for your growing family. Easy to show. Book your appointment today. (id:60626)
Royal LePage Powell River
28 Roberts St
Ladysmith, British Columbia
Updated & beautifully maintained commercially-zoned building w/ a storefront & reno'd residence offering the perfect work/live opportunity. Located in historic downtown Ladysmith, this charming property features store frontage w/ fantastic exposure at one of the towns busiest intersections w/ lots of street parking. Spacious 3 story residence located is conveniently behind/above the storefront making this space extremely flexible should a new owner want to adjust the floor plan to suit their needs. Main floor features an open-concept kitchen & living space w/ high ceilings that opens to the back garden. Downstairs you'll find a generous primary bdrm that could be converted to add'l living/work space & also incl an expansive laundry area + storage room w/ potential for an additional bathroom. Top floor boasts some ocean views, 2 good sized bedrooms, a 4-piece bathroom & extra living space w/ a kitchenette, which can easily be converted to a 4th bdrm. This space flows out onto its own deck & private entrance making it ideal for guests or in-laws, or generating rental income. Private rear yard feels like an oasis including a shed, garden, spacious outdoor deck, covered patio & fully fenced yard creating a peaceful & inspiring atmosphere w/ flexibility to add additional parking or a garage if desired. All the hard work has already been done to this tastefully updated building, including: renovated kitchen, bathroom, & laundry room, new appliances, restored original hardwood floors, new fixtures, new windows & sliding doors, soundproofing, upgraded plumbing, decking & fencing & so much more. Floorplan provides flexibility to increase/decrease the store/residence space w/ ease. Located near some of the warmest water beaches on Van Isle, this is a spectacular location. Inventory/business is available to purchase.Call/email Sean McLintock for add'l info 250-729-1766 or sean@seanmclintock.com (Measurements approximate). (id:60626)
RE/MAX Professionals
94 8130 136a Street
Surrey, British Columbia
Your search is over! The main level of this beautiful 4-bedroom townhouse by Dawson and Sawyer offers an open concept layout, a gourmet kitchen with stainless steel appliances, a good-sized kitchen island, a powder room, and a sunken living room with access to a large balcony. Upper level consists of Master's bedroom with mountain view, upgraded walk-through closet leading to in-suite bath, 2 bedrooms and a full bath. One bedroom with full bath, front yard and 2 side by side car garage completes the lower level. Other features include extra parking space, added more storage spaces in the kitchen and master's bedroom, updated washer/dryer and recently renovated stairs. Close to transit, shopping, schools and Surrey Memorial Hospital. Come and see for yourself! open house July 27 1-3 pm. (id:60626)
Magsen Realty Inc.
30 - 51 Broadfield Drive
Toronto, Ontario
Welcome to 51 Broadfield Drive, Townhouse #30! Rare 4-Bedroom Corner Unit in Sought-After Markland Woods. Located on a quiet street within an exclusive enclave, this spectacular 4-bedroom, 3-bathroom corner unit is one of the largest in the complex. Offers a beautifully upgraded, turnkey living experience in one of Etobicoke's most desirable neighbourhoods. The heart of the home is a stunning, professionally designed kitchen with long spacious quartz countertops, hand-crafted backsplash tiles, and stainless steel appliances. The kitchen flows into the dining room and main living area that opens to a newly built private deck - a perfect space for both for cooking and entertaining offering a seamless indoor-outdoor lifestyle. Engineered hardwood flooring throughout the home, 3 fully renovated bathrooms. All new interior doors, trim, and windows that bring in natural light while providing energy efficiency. Lots of storage space and closets throughout. The finished basement adds bonus living space with a modern 3-piece bathroom with rain shower, generous laundry area with a new furnace 2024, cozy recreation / TV room, private office area with built-in bookcase complete with a Napoleon fireplace and hanging mantle. Ideal for family nights, private workspace or guest stays. This whole condo corp property has undergone major capital upgrades, further enhancing comfort, functionality, and long-term value all contributing to a refined and easy-care lifestyle.. MAINTENANCE also INCLUDES: ROGERS INTERNET + CABLE (a $240 added value). Perfectly situated, you're just steps to top-rated schools, parks, public transit, and shopping, with quick access to the 427, 401, and QEW for easy commuting. Don't miss your chance to own this rare corner-unit townhouse offering size, style, and substance in a family-friendly community. (id:60626)
Forest Hill Real Estate Inc.
8 Pomarine Way
Brampton, Ontario
Discover modern living in this spacious 3-bedroom plus den townhome backing onto serene pond and lush trees in sought-after Credit Valley. This 5-year new Energy Star certified home offers stunning pond views from two balconies, a functional 3-storey layout with basement, and quality finishes throughout including laminate floors, oak stairs, and stainless steel appliances. Enjoy peace of mind with remaining Tarion Warranty. Conveniently located near top-rated schools, parks, and Mount Pleasant GO Station. Extras S/S Fridge, Stove, Dishwasher, Washer & Dryer, All ELF's, Garage Door Opener, CAC, HWT (R) POTL Fee $110/month includes snow removal, garbage collection, and road maintenance. (id:60626)
Homelife/miracle Realty Ltd
















