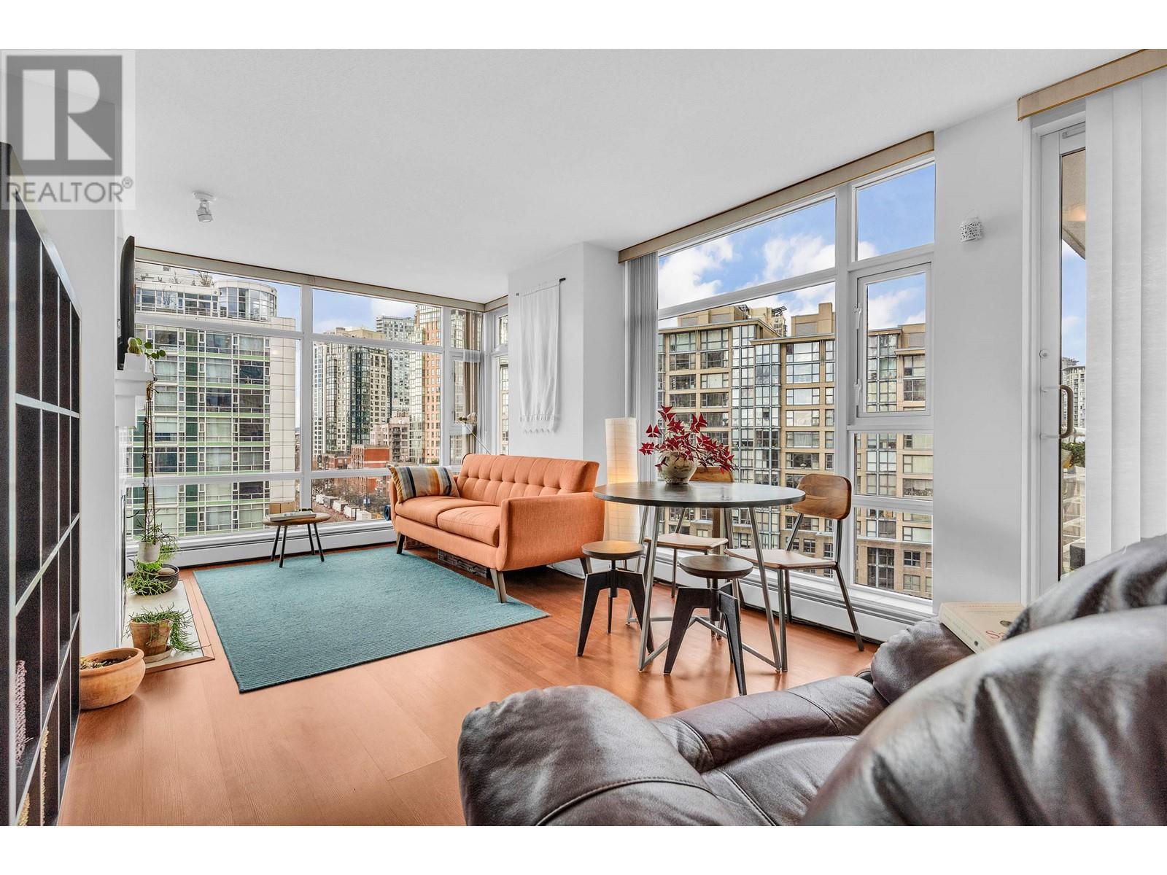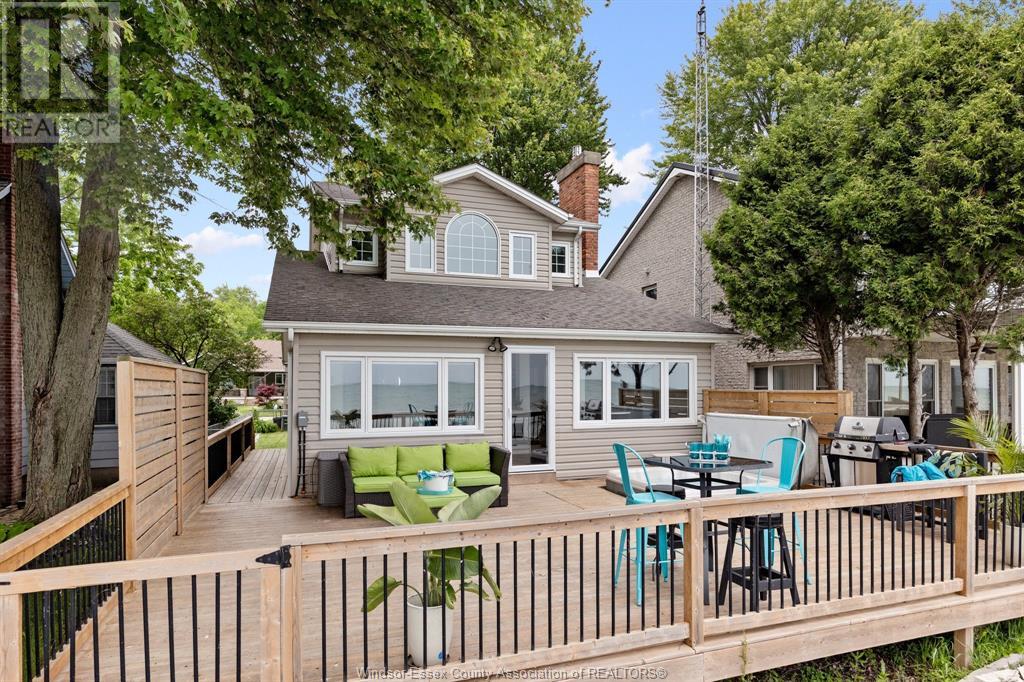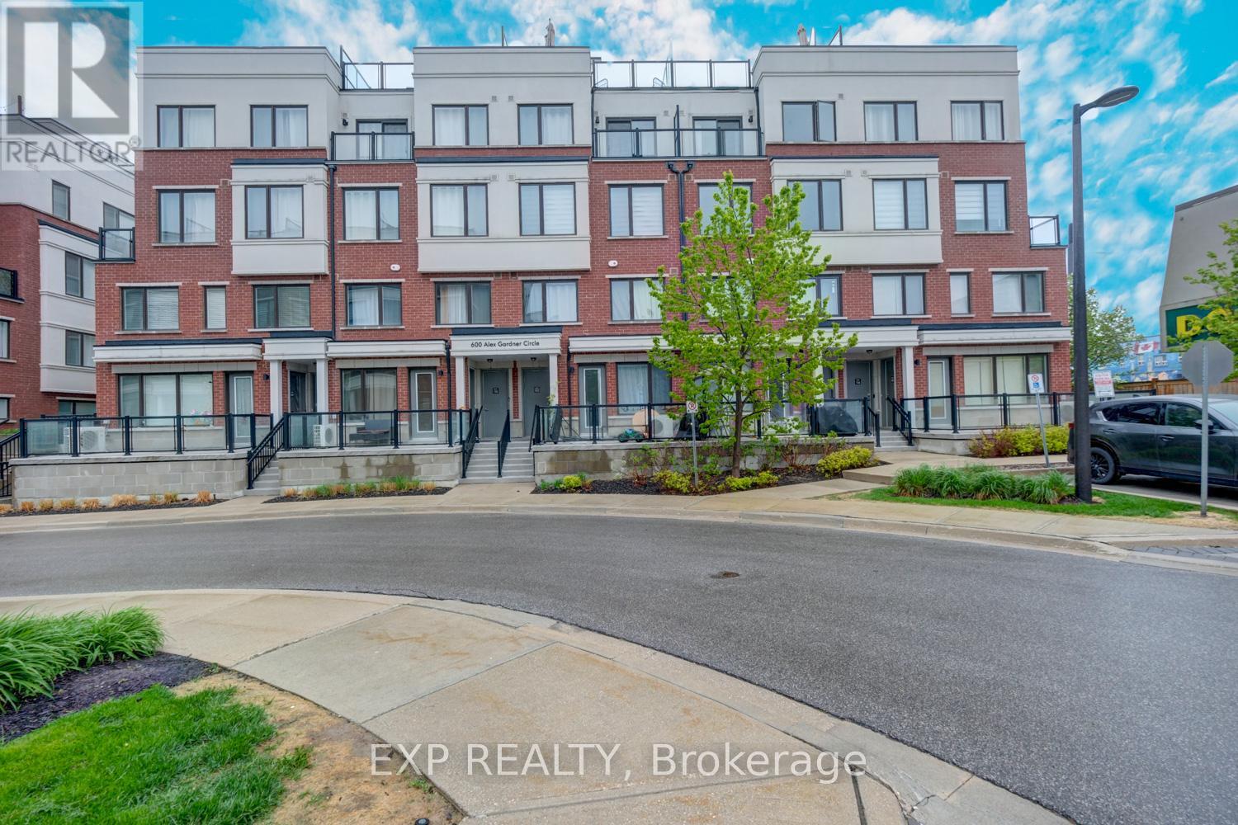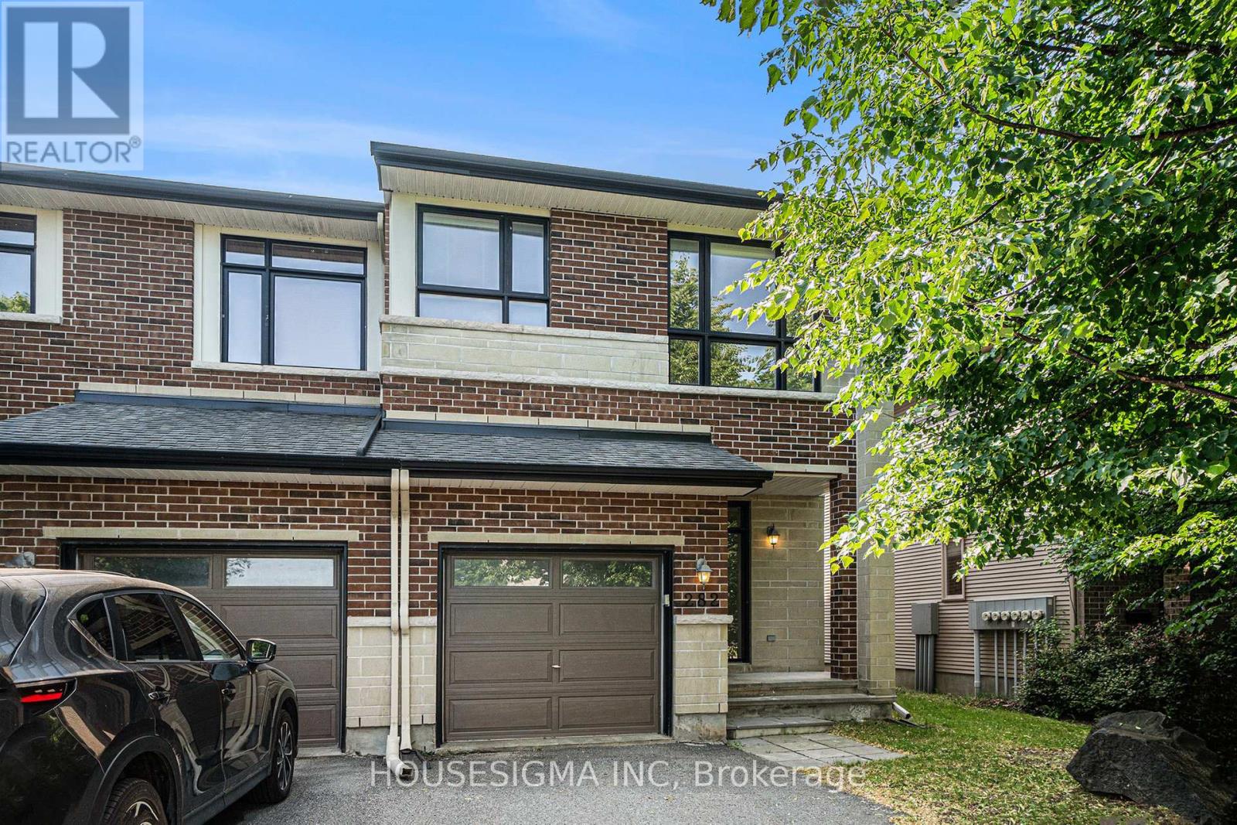1101 198 Aquarius Mews
Vancouver, British Columbia
What an opportunity on the Seawall in Yaletown. Bright, corner unit with functional layout and solarium that can be used as the second bedroom or an office. Good size balcony is facing west, so you can enjoy long summer days. Very nice views towards water, city and beautiful courtyard that belongs to strata, where you can enjoy in tranquility and peace. This unit has gas fireplace and open living space. Enjoy resort-style amenities, including and indoor pool, hot tub, gym, media/lounge room, recreation room, 24-hour concierge and a lush courtyard. Step outside to a vibrant waterfront lifestyle with Urban Fare, Starbucks, fine dining, boutique shopping, the Marina and the Seawall just moments away. Plus, you're steps from George Wainborn Park, David Lam Park, and more. (id:60626)
Prompton Real Estate Services Inc.
709 - 35 Bastion Street
Toronto, Ontario
Experience Exceptional Lakefront Living at York Harbour Club. Step into this stunning, sun-filled corner suite featuring 2 spacious bedrooms, a versatile den ideal for a home office, and 2 modern bathrooms. Freshly painted and in immaculate condition, this bright and quiet unit is located at the end of the hallway for maximum privacy. Enjoy breathtaking lake and park views from your spacious balcony, with walkouts from both the living room and primary bedroom, which also features a walk-in closet and a private ensuite. The chefs kitchen is designed for entertaining, offering granite countertops, stainless steel appliances, a breakfast bar, and an open-concept layout. Included: 1 parking spot and 1 locker. Live steps from the lake, transit, shopping, restaurants, Stackt Market, Loblaws, LCBO, waterfront trails, CNE, Rogers Centre, CN Tower, Financial District, and Billy Bishop Airport. Everything you need is at your doorstep. (id:60626)
RE/MAX Real Estate Centre Inc.
41 Pineway Avenue
Georgina, Ontario
All Brick Raised Bungalow Within Walking Distance To Shopping And All Amenities. Private Beach At End Of Street With Park And Boat Launch. Huge Frontage Including Detached 34 X 14 Shop With 110 And 220 Power, 30 Yr Shingles In 2021. Driveway Paved In 2022. Totally Fenced Yard With Above Ground Pool. Beautiful Gardens. Basement Is Partially Finished Awaiting Your Finishing Touches. Some Rooms Freshly Painted And Generous Sized Laundry Room. Seller Motivated And Flexible. Lots Of Original Wood Trim Accents. Ideal For A Young Family Or Newly Retired. 2 Full Driveways With 3rd Access With Gates. Multi-generational Home With Terrific Opportunity For In-law Suite. Basement Is 70% Complete For In-law Potential. (id:60626)
Royal LePage Your Community Realty
235 Lakewood Drive
Amherstburg, Ontario
Welcome to 235 Lakewood, Amherstburg- a beautifully renovated lakefront gem on Lake Erie. This 2+1 bed, 2 bath home features an open-concept layout with panoramic water views. Enjoy a chef-inspired kitchen with granite island, luxury vinyl plank flooring, and a spacious sun deck with integrated hot tub overlooking a sandy beach. Plenty of room for a future garage. Gas heating and central air provide year-round comfort. Lakefront living at its finest! (id:60626)
RE/MAX Capital Diamond Realty
112 - 600 Alex Gardner Circle
Aurora, Ontario
Nestled in the heart of Aurora at Yonge & Wellington, this stunning modern stacked townhome offers over 1,337 sq ft of upgraded living space in the desirable Aurora Heights community. A perfect blend of comfort, style, and functionality across three bright, thoughtfully designed levels. The main floor features a spacious open-concept layout, including a sleek modern kitchen with granite countertops, ceramic backsplash, stainless steel appliances, pendant lighting, and ample counter space, perfect for casual meals and entertaining. The living room showcases a custom wood accent wall, electric fireplace, pot lights, laminate flooring, built-in bookshelf, and custom window treatments. Enjoy meals in the family-sized dining area with custom-built-in bar cabinetry and the added convenience of a main floor 2-piece bath. Upstairs, the primary bedroom includes a 3-piece ensuite, walk-in closet, double closet, and private balcony. The second bedroom offers a double closet and a large window, with a 4-piece bath and laundry area just down the hall. And here's the showstopper, a rooftop entertainer's dream! Enjoy panoramic views from your massive private rooftop terrace featuring faux grass, wood-panel flooring, and glass privacy fencing. Perfect for summer BBQs, relaxing, or entertaining guests under the open sky. Extras include oak staircases, 1 underground parking space, and 1 storage locker. Built by Treasure Hill and ideally located just steps to downtown Aurora and Yonge St, steps to transit, shops, restaurants, transit and more! Easy access to the Aurora GO Station, Highways 400 and 404. This is urban living with walking distance to all amenities. Superb location!!! A must-see! (id:60626)
Exp Realty
34 Lord Drive N
Ajax, Ontario
Welcome to this beautifully renovated 3-storey townhome offering nearly 1,945 sq. ft. of thoughtfully designed living space, ideal for families, professionals, or those needing flexibility. The standout feature is the ground-floor bedroom with its own private entrance perfect as a guest suite, home office, or multigenerational space providing true separation without sacrificing flow. The second level boasts a bright, open-concept living and dining area with 9-ft smooth ceilings, hardwood flooring, pot lights, and a chef-inspired kitchen complete with quartz countertops, upgraded cabinetry, a generous island, and a walk-out balcony for easy entertaining. Upstairs, youll find three spacious bedrooms, including a serene primary suite with a walk-in closet and spa-like ensuite, plus the everyday convenience of laundry on the bedroom level. With 4 bedrooms, 4 bathrooms (2 full + 2 powder rooms), garage access, and upscale finishes throughout, this home offers the perfect balance of style, comfort, and value all just minutes from top-rated schools, parks, shopping, and Highways 401 & 407. A rare opportunity you wont want to miss book your private showing today. (id:60626)
RE/MAX Millennium Real Estate
103 - 130 Pond Drive
Markham, Ontario
Welcome to this beautifully renovated condo located at the prime intersection of Hwy 7 & Hwy 404! Boasting over $100,000 in recent upgrades, all NEW appliances and fixtures, this spacious unit features an open-concept layout with floor-to-ceiling windows that flood the space with natural light. Units do not come up in the DERBY TOWER often - RARE 10 ft ceiling makes the space even feel bigger! The versatile den has been thoughtfully converted into a functional THIRD bedroom, perfect for families or working professionals. Enjoy a modern kitchen with a breakfast bar, expansive living and dining areas, and generously sized bedrooms. Situated on the first floor for added convenience, this unit also comes with an owned parking spot and owned locker. The building offers exceptional amenities including a gym, sauna, party room, 24/7 concierge & security, and ample visitor parking. Don't miss this rare opportunity to own a move-in ready condo in a highly accessible and desirable location! (id:60626)
Alloway Property Group Ltd.
441 Miller Avenue
Oshawa, Ontario
You Don't Want To Miss This Absolutely Stunning Home*Registered Duplex*Two-Unit House W/Certificate of Registration*Live On the Main Floor W/Use of Finished Basement & Receive Income From Upper Level Tenant To Help Pay the Mortgage*This One Is A Beauty*A Must See!*Upgraded, Updated & Renovated W/Attention to Every Detail*This Home Has Lots Of Character*Approx 2150 Sq Ft Finished Top to Bottom*Legal Duplex W/Bright & Spacious 2nd Floor-Upper Level Apartment*Presently Rented for $1537.50/mth-Tenant Pays 33.3% of Water & Gas*Hydro Is Paid Individually as Home Has 2 Separate Hydro Meters*Each Unit is Completely Separate W/Own Laundry*Upgraded Upper Level Family Size Eat-In Kitchen W/Pantry & 4 Appliances, Under Cabinet Lt'g, Pot Lt's, Backsplash, Cabinets & Counters W/Large Picture Window Overlooks Frontyard, Prime Bedroom W/Garden Dr Walk-Out to 10X8 Ft Sundeck Overlooking Backyard, Spacious Updated 4 Pce Bathroom W/Stackable Washer&Dryer in Closet & A Gorgeous 24X7 Ft Covered Front Porch*The Main Floor Can Also Be Rented (Approx$2500+/Month) Or Live In & Enjoy*Renovated Family Size Kitchen W/Large Breakfast Bar Overlooks Din/Rm-Breakfast Area W/Hardwood Floors, Spacious Liv/Rm W/Gas Fireplace, Picture Window & Hardwood Floors + So Much More! Pool Size Yard 40X130 Ft Fully Fenced W/Paved Drive & Parking for at least 4 Cars*Front Walkway W/Built-in Lt'g & Covered Porch W/Modern Lt'g for All Occasions*Prime Demand Location-McLaughlin Neighborhood-Quiet & Desirable Community*5 Minute Drive To Oshawa Centre & 401*Right On The Whitby/Oshawa Border*Pls see Multimedia W/Slide Show & Walk-Through Video Attached + Two-Unit Certificate, Survey, Schools in Immediate area, Parks, Floor Plans & List of Upgrades*Pls Note: Vacant Pictures of Upper Level Apartment are 3.5 Yrs Ago Before Tenant*AAA Tenant to Be Assumed* (id:60626)
Sutton Group-Heritage Realty Inc.
5 - 1951 Rathburn Road E
Mississauga, Ontario
Beautifully maintained and sun-filled 3-bedroom, 4-bathroom townhome nestled in the highly sought-after Rockwood Village on the Mississauga/Etobicoke border. This spacious home offers over 2000 sq. ft. of comfortable living space across all levels. Featuring an updated eat-in kitchen with plenty of cabinetry and natural light, the main floor showcases oak hardwood flooring, elegant pot lights, and no popcorn ceilings. The open-concept living and dining area includes a charming Juliet balcony that overlooks a serene and private backyard, perfect for relaxation. A hardwood staircase leads to generously sized bedrooms including a large primary suite with a 3-piece ensuite and ample closet space. The finished walk-out basement features vinyl flooring, a cozy wood-burning fireplace, and access to a fully fenced backyard ideal for entertaining or enjoying summer evenings. This well-managed complex boasts newer windows, doors, and roofs, with a new AC unit installed just 2 years ago. Conveniently located steps from Longos, parks, and the Etobicoke Creek Trail system, with easy access to highways 401/403/427/QEW, DixieGO, and Mississauga & TTC transit. Close to excellent schools, playgrounds, tennis courts, and shopping, this home is ideal for families, professionals, or retirees seeking a turn-key property in a quiet, family-friendly community. Just move in and enjoy refined living in one of Mississaugas most desirable locations! (id:60626)
New Era Real Estate
263 Chaparral Valley Way Se
Calgary, Alberta
AMAZING VALUE! WELCOME HOME to one of the most desired SE communities of CHAPARRAL. Your new executive home is waiting for your growing family offers peaceful living with NO neighbors behind you. This One-of-a-Kind 2-Storey Walkout home recently painted is located on the quiet street backs onto a green space and bike/walking path. Main offers hardwood throughout the living room w/ gas fireplace, dining room that leads onto a full 23ft x 15ft north facing deck for your morning coffee, half bathroom, large mud room and a kitchen with white cabinets, quartz counter tops and stainless-steel appliances. Upper offers 2 spacious bedrooms, 4-piece bathroom, laundry room, large bonus room for movie nights and a primary bedroom with a walk-closet, 5-piece ensuite with his/her sinks, soaker tub and a separate shower. The walkout basement offers living room, dining room, bedroom, 4-piece bathroom, large den comes with washer/dryer, a fully functional wet bar comes with a dishwasher and wired for future stove and hood fan. The gorgeous 2-tier backyard decks waiting for you to entertain family and friends. The double attached garage comes with fully insulated and 12 ft height ceiling. Fish Creek Park’s trails & pathways at your backyard. Mins to Lake Sikome, Blue Devil Golf Course, Bow River, schools and shops. Easy access to Stoney Trail, MacLeod Trail, Deerfoot Trail and South Campus Hospital. Don’t miss and book your private viewing today! (id:60626)
Kic Realty
282 Keyrock Drive
Ottawa, Ontario
Rare 4-Bedroom End Unit in Prestigious Kanata Lakes! Welcome to 282 Key Rock Drive a beautifully maintained Urbandale-built end unit townhome offering one of the most sought-after 4-bedroom layouts, rarely available in this area. Built in 2010, this bright and spacious home features an open-concept kitchen with large windows that flood the living space with natural light, creating a warm and inviting atmosphere. The smart floor plan is perfect for growing families, with generously sized bedrooms, including a stunning primary suite complete with a walk-in closet and luxurious 5-piece ensuite. Ideally located just steps to parks, and minutes from top-rated schools, shopping, and public transit this is an incredible opportunity to own in one of Kanata's most desirable neighbourhoods. (id:60626)
Housesigma Inc
81 Larkspur Road
Brampton, Ontario
Welcome to 81 Larkspur Rd. This charming detached brick home is located in a family neighbourhood offering the perfect blend of comfort and convenience backing onto a beautiful neighbourhood park with gate access! Your backyard oasis is private yet has park accessibility! Fabulous for kids. You are a short walk to numerous elementary schools, shopping, public transportation and the Brampton Civic hospital. Step inside to discover a tasteful eat in kitchen, large living room, spacious bedroom and ample closet space.Large finished basement with above grade windows, complete with a cantina! Spacious garage with up top storage. This home exudes warmth and character (id:60626)
Royal LePage Estate Realty
















