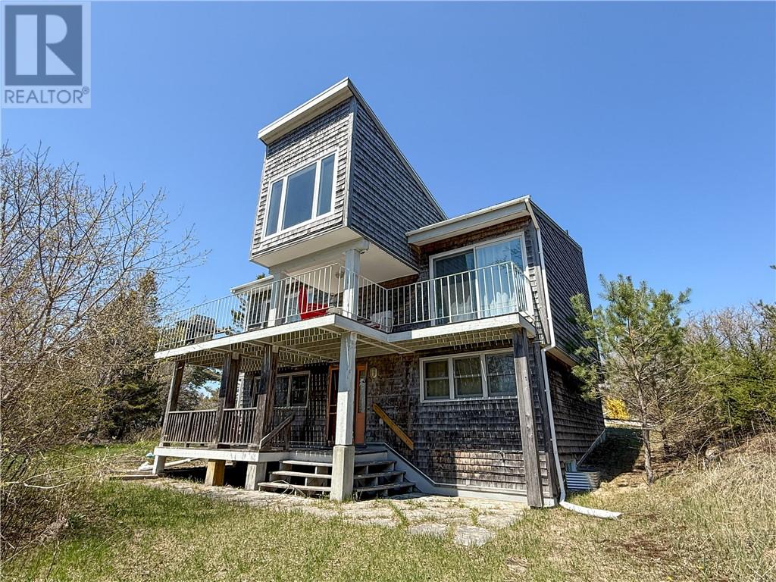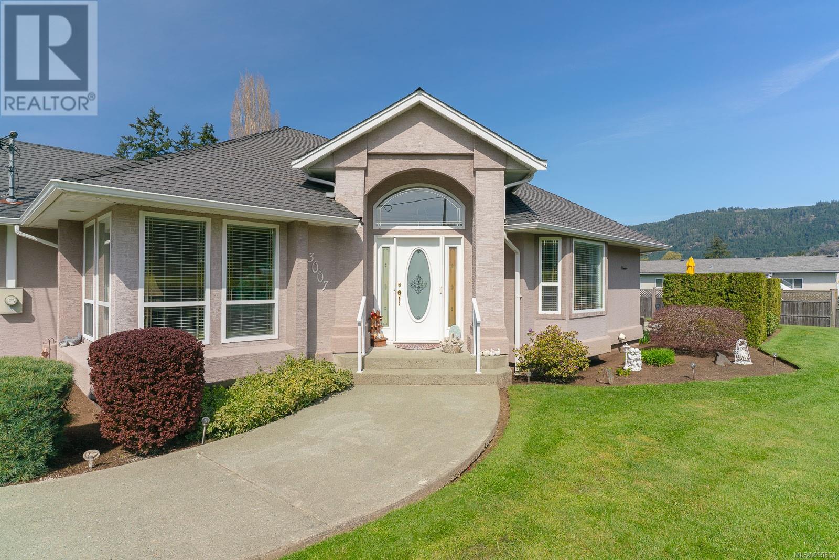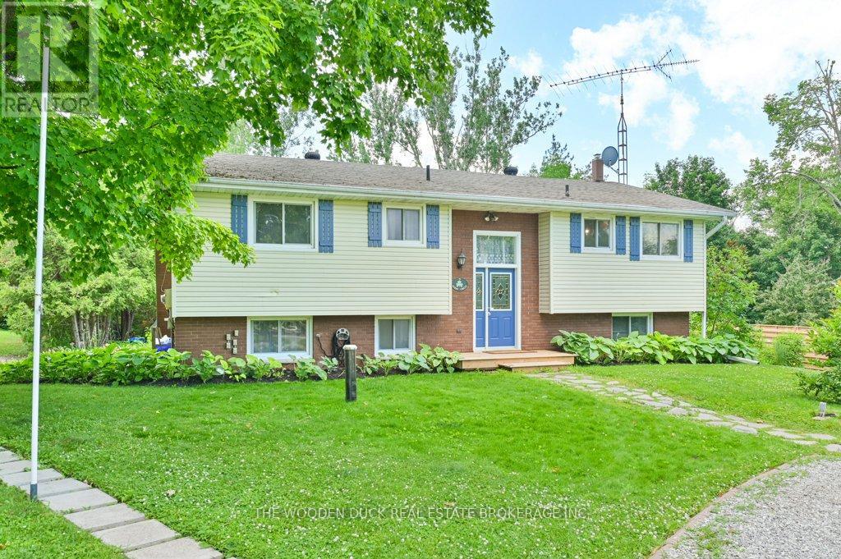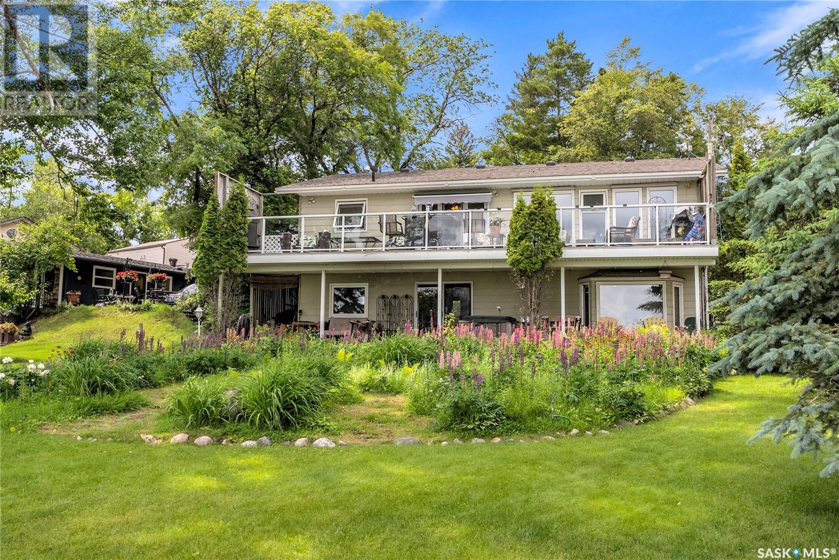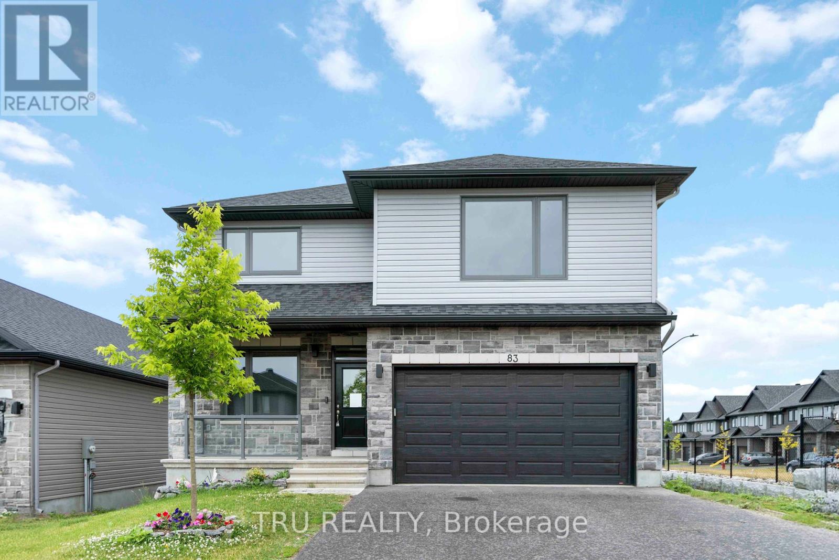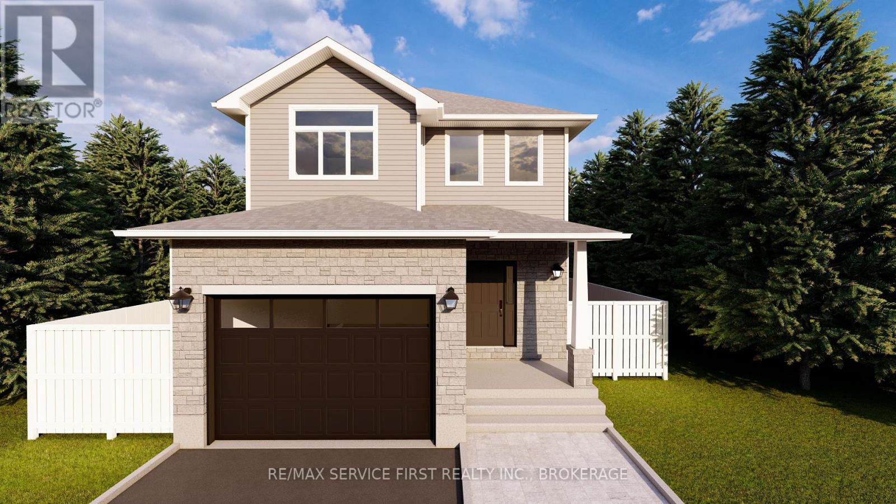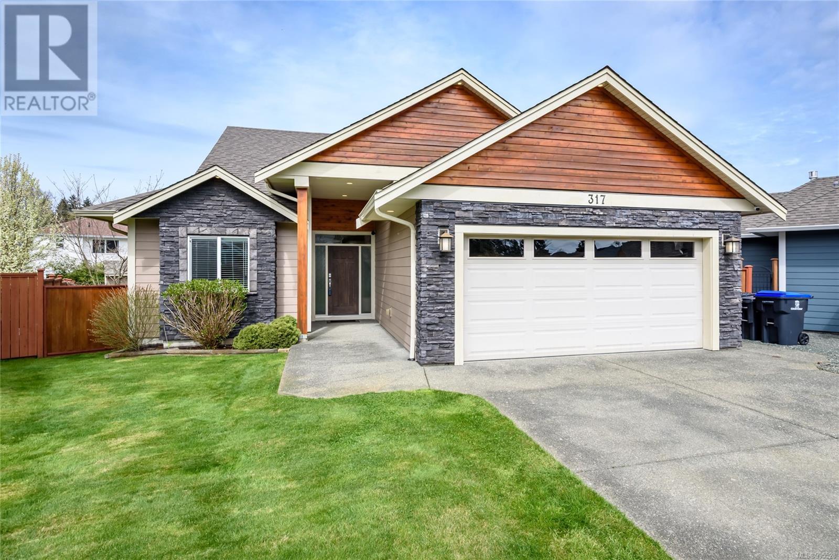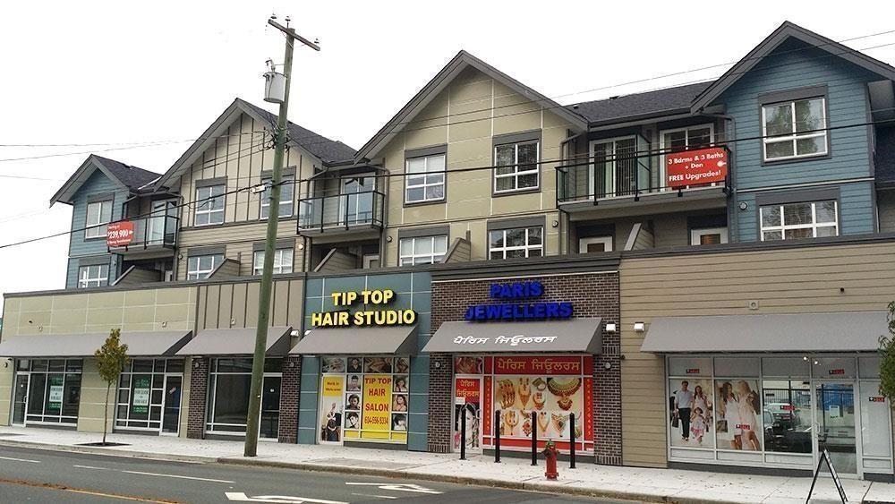111 Mcnevin Street
Providence Bay, Ontario
Stunning Beachfront Retreat in Providence Bay – Steps from the Sand! Located at the end of a peaceful cul-de-sac in picturesque Providence Bay, this unique six-level home offers an unparalleled blend of beachfront living, modern comfort, and investment potential. Touching the famous boardwalk and longest sand beach on Manitoulin Island, this home is a rare find in an unbeatable location. Boasting cedar shake siding and a durable metal roof, the property is designed for year-round enjoyment with expansive decks on multiple levels that showcase breathtaking views of Lake Huron’s south shore. Inside, the open-concept main floor is warm and inviting, featuring hardwood flooring, a cozy wood-burning fireplace, and in-floor heating. The bright kitchen, dining, and living areas are perfect for entertaining, with two sets of patio doors leading to a spacious deck. A large tiled entrance with abundant windows brings in natural light, while a 2-piece bath adds convenience. Upstairs, a private office provides a quiet workspace. On the first lower level, you’ll find three comfortable bedrooms, an exit area, and a 4-piece bath. The next level features a large laundry room, while the fully finished basement boasts a games room, utility room, and ample storage. Currently operating as a highly successful Airbnb, this versatile property is ideal as a primary residence, vacation getaway, or income-generating investment. Asking $875,000 this listing comes turnkey with all chattels included. (id:60626)
Royal LePage North Heritage Realty
3007 Stockton St
Port Alberni, British Columbia
Welcome to this impeccably maintained 3-bed, 2-bath rancher nestled in Cherry Creek. Situated on a spacious 0.25-acre corner lot, this bright and inviting home is filled with natural light and stunning mountain views. The thoughtfully designed layout features a cozy living room with a gas fireplace, formal dining area, and sunlit eat-in kitchen with a charming breakfast nook and direct access to a private patio—perfect for morning coffee or evening relaxation. The comfortable family room offers a second gas fireplace, ideal for cozy gatherings. The spacious primary bed includes a beautiful bay window nook, walk-in closet, and private ensuite for your retreat at the end of the day. Two additional beds and a well-appointed 4-piece main bath provide plenty of space for family/guests. Outside, enjoy the beautifully manicured yard, attached garage, & convenient RV parking. This home combines comfort, functionality, and curb appeal—all in a desirable neighborhood just minutes from amenities. (id:60626)
RE/MAX Professionals - Dave Koszegi Group
7 Kerry Circle
Selwyn, Ontario
Welcome to Emerald Isle Living!Nestled in the sought-after community of Emerald Isle in Ennismore, this beautifully updated 3+2 bedroom, 2-bathroom home offers the perfect blend of comfort, functionality, and lifestyle. With deeded access to Buckhorn Lake, shared green spaces throughout the community, and the potential for a boat slip, outdoor enjoyment is right at your doorstep.Step inside to find a freshly renovated interior featuring a new kitchen, updated main floor bathroom, and new flooring throughout the main floor and basement. The open-concept layout includes an eat-in kitchen that flows seamlessly into the dining and living areas. Walk out from the living room to a spacious deck ideal for entertaining or simply taking in the peaceful surroundings.The walk-out basement includes two additional bedrooms, a full bathroom, a large rec room, and a mudroom with a second walk-out. It leads to a generous backyard filled with established perennials, plus a hot tub hookup for future relaxation.Additional updates include a new well, UV light and filter, new septic system, and new hot water tank ensuring peace of mind for years to come.Whether you are looking for a year-round home or a private escape with water access, with over 2100 square feet of finished living space this Emerald Isle gem checks all the boxes. (id:60626)
The Wooden Duck Real Estate Brokerage Inc.
107, 221 Quarry Way Se
Calgary, Alberta
Welcome to Champagne — an exclusive, luxury concrete residence by Remington Development Corporation, perfectly positioned along the Bow River in the sought-after community of Quarry Park. This beautifully appointed southwest-facing corner unit offers 1,478 sq ft of refined living space backing directly onto green space and the river pathway. With 2 bedrooms, 2 bathrooms, 2 underground parking stalls, and a dedicated storage locker, this home combines upscale finishes with unmatched privacy and tranquillity. Inside, a formal foyer with multiple closets opens into a bright, open-concept layout with engineered hardwood flooring, tray ceilings, and expansive windows throughout. The chef’s kitchen is equipped with a large central island, granite countertops, high-end appliances including a Porter & Charles gas range, dual sinks, garburator, and generous pantry storage. The kitchen flows seamlessly into the living and dining areas, perfect for entertaining or day-to-day living. A Pella sliding door leads to the partially covered back patio, complete with a gas line, private green space access, and no rear neighbours. The spacious primary suite features a tray ceiling, oversized window with views of the greenbelt, a large walk-in closet, and a spa-inspired 5-piece ensuite with dual sinks, granite counters, a soaker tub, and tiled glass shower. The second bedroom—ideal as a guest room or home office—offers a built-in Murphy bed, large window, and cheater access to the full 4pc main bathroom. In-suite laundry and high-end detailing throughout complete this elegant unit. Set within a boutique, five-building complex built from concrete for superior soundproofing and reliability, Champagne offers sophisticated architecture inspired by the French countryside and beautifully maintained grounds. Located in Quarry Park—a vibrant, master-planned community along the Bow River—residents enjoy access to over 90 acres of parks and pathways, a 50-acre environmental reserve, shops and ser vices at The Market at Quarry Park, fitness amenities, and more. This is refined riverfront living at its best. Schedule your private showing today! (id:60626)
RE/MAX House Of Real Estate
37 Mccrimmon Crescent
Shields, Saskatchewan
Embrace the idyllic lifestyle offered by this modern waterfront walk-out bungalow on the tranquil shores of Blackstrap Lake. Designed for both comfort and functionality, the home features a meticulously crafted kitchen equipped with shaker cabinets, a pantry, and a double convection oven. The dining area has garden doors leading to an expansive 10' x 45' wrap-around deck with glass railing, ideal for entertaining and relishing the breathtaking lake views, complemented by a gas BBQ hookup for alfresco dining. Natural light floods the inviting living room, furnished with a cozy gas fireplace and expansive windows that showcase the mesmerizing lake views. The main floor is adorned with charming cove molding further enhancing the main floor’s aesthetics. The walkout basement serves as a private haven, featuring a master bedroom with a spa-like 4-piece bath, complete with a corner soaker jet tub and separate neo-angle shower. A spacious family room, also graced with a gas fireplace and patio doors leading to an Italian-tiled patio, perfect for outdoor relaxation. This property ensures modern conveniences with triple PVC windows and city water. Additional amenities include a dock, multiple outdoor spaces complete with two fire pits, and three storage sheds. In addition, a tarped carport offers covered parking and lake water for exterior use is included free of charge. Do not miss this opportunity to claim this exceptional slice of paradise at Blackstrap Lake. (id:60626)
Boyes Group Realty Inc.
83 Douglas Brown Way
Arnprior, Ontario
83 Douglas Brown Way The Buchanan by Neilcorp (2023)Bright, bold & barely lived in! This 4-bed + den, 4-bath corner-lot home offers nearly 2,650 sq. ft. of modern space just 24 mins to Kanata/Stittsville. Soaring ceilings, sunlit layout, luxe vinyl floors & quartz island kitchen built to impress. Versatile main-floor den for office or playroom. Walkout basement with bed, full bath & rough-ins for kitchen + laundry = ideal in-law suite or rental. EV charger, upgraded panel, backyard hot tub hookup, A/C & more. In family-friendly Arnprior close to schools, parks, and essentials.Rent-to-own potential ask for details! Move-in ready! Call Vladimir at 613-301-7857 for a private tour. (id:60626)
Tru Realty
78b - 5305 Glen Erin Drive
Mississauga, Ontario
*See 3D Tour* Updated Townhome in a Great Erin Mills Location! This bright and spacious home offers engineered hardwood floors throughout, The open-concept living and dining rooms feature pot lights, and the dining room walks out to a beautiful backyard with open space, perfect for relaxing or entertaining. Updated kitchen (2025) With S/S appliances, Quartz Countertop & Backsplash. The primary bedroom is larger than most in the complex, with a W/I closet and 4-piece semi-ensuite. New bathroom vanities (2025). Roof, windows, Snow Removal and lawn care are covered by the maintenance fee. Enjoy the outdoor pool in this family-friendly community. Walk to Erin Mills Town Centre, Cineplex, Walmart, Erin Meadows Library & Community Centre. Great schools nearby: Middlebury, Divine Mercy, John Fraser, and St. Aloysius Gonzaga. Only minutes to Credit Valley Hospital, GO Station, GO Bus Terminal, Hwy 403. A wonderful home in a very convenient neighborhood! (id:60626)
RE/MAX Gold Realty Inc.
1338 Turnbull Way Way
Kingston, Ontario
Introducing the Sandhill Model by Greene Homes To Be Built in Creekside Valley! This thoughtfully designed 2,200 sq. ft. home offers 4 spacious bedrooms, 3 bathrooms, and a layout ideal for todays busy lifestyles. The main floor features a bright and airy open-concept design, seamlessly connecting the kitchen, dining area, and great roomperfect for entertaining or family living. The kitchen includes a generous island, walk-in pantry, and modern finishes that will impress. A separate den or home office and convenient 2-piece bath complete the main level. Upstairs, you'll find four well-appointed bedrooms, including a luxurious primary suite with a walk-in closet and 5-piece ensuite. The second-floor laundry adds everyday convenience. Located in Creekside Valley, a vibrant new community with parks, walking trail, and a nearby schoolthis is an ideal place to call home. (id:60626)
RE/MAX Service First Realty Inc.
RE/MAX Finest Realty Inc.
317 303 Arden Rd
Courtenay, British Columbia
End of a quiet cul-de-sac, in lovely Morrison Creek Commons! Moments from downtown Courtenay, nearby picturesque walking trails, and surrounded by acres of park and Puntledge River. This open-concept rancher with soaring ceilings and lots of windows, offers a versatile floor plan for everyday living or family gatherings, with a beautiful and bright open-concept. The spacious kitchen offers an abundance of dark rich cabinetry, a two-tiered island for casual meals, and easy access to the spacious covered back deck with stunning timber frame posts and pot-lights and a sunken hot-tub. The backyard includes a shed, apple tree, and is fully fenced ensuring safety. The primary bedroom features a 3-pce ensuite, with 2 shower heads, in-floor heating, and a large walk-in closet. Also offered is two additional bedrooms. Tasteful finishing includes a wall mounted fireplace, quartz countertops, in-ground irrigation, heat pump, and hot water on demand. Pet friendly, and rentals okay. Come have a look! (id:60626)
Royal LePage-Comox Valley (Cv)
340 Magnolia Crescent Se
Calgary, Alberta
Modern Elegance Meets Family FunctionalityA beautifully designed home that perfectly blends contemporary style with thoughtful, family-friendly features.At the heart of the home is a chef-inspired kitchen featuring ceiling-height wood cabinetry, white quartz countertops, a timeless subway tile backsplash, and an upgraded appliance package with a built-in oven, microwave, and sleek countertop stove — ideal for everyday meals or elegant entertaining.Sunlight floods the main living space through expansive south-facing windows, highlighting the cozy central gas fireplace. The open dining area connects seamlessly to the backyard, making indoor-outdoor living a breeze.A rare main floor bedroom with a full 3-piece bath offers flexibility for guests, multigenerational living, a nanny suite, or a private home office. Upstairs, a spacious entertainment room sets the stage for movie nights and family fun. The luxurious primary suite features a walk-in closet and spa-like 5-piece ensuite, while two additional bedrooms share a second 5-piece bathroom — ideal for growing families.The separate side entrance and 9-ft basement ceilings offer excellent potential for a future legal suite, rental unit, or extended family space (subject to city approval and permitting).This is more than just a home — it's a lifestyle. Discover the elegance, flexibility, and comfort this home has to offer. Book your private tour today! (id:60626)
Greater Calgary Real Estate
102 32059 Hillcrest Avenue
Abbotsford, British Columbia
Prime Commerical Opportunity at Cedar Park Plaza!!! Discover a recently upgraded space with modern lighting and premium flooring, perfectly suited for a variety of retail or office uses. Whether you're in medical, legal, jewelry, fashion, media, dining, or other professional services, this property offers unmatched flexibility. Located in a high-traffic, high-visibility area, it's an ideal spot to elevate your business or make a savvy investment. Impress clients and customers with this polished space that combines convenience and style. Easy to view - schedule your tour today! (id:60626)
RE/MAX Performance Realty
1118 - 238 Bonis Avenue
Toronto, Ontario
Tridel Built, Large, Sun-Filled Corner Unit 1,280 S.F. Laminate Flooring, Crown-Molding, Fully Furnished-Move In & Enjoy. Parking & Locker Included. All Utilities Included Except Hydro in Maintenance Fee. Pets & Smoking Not Allowed. Plenty Of Storage W/Closet Organizers. 24 Hrs Security. Indoor Pool, Gym & Party Room. Golf Course In The Back Of The Building. Public Library. Public Transport & Quick Access To Major Routs. Avoid Buying Furniture, Moving Expenses & Settling! , Move In & Enjoy! Check Video Tour! (id:60626)
Credifin Realty Inc.

