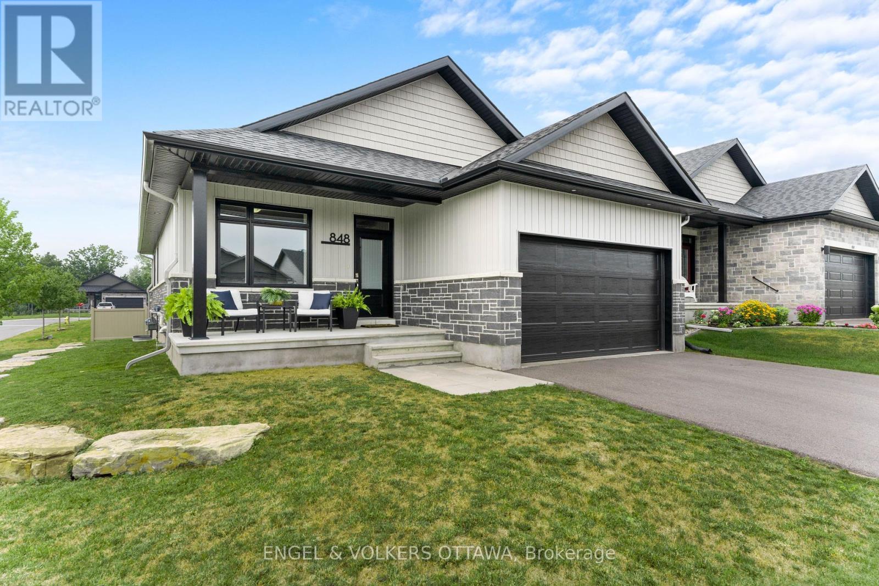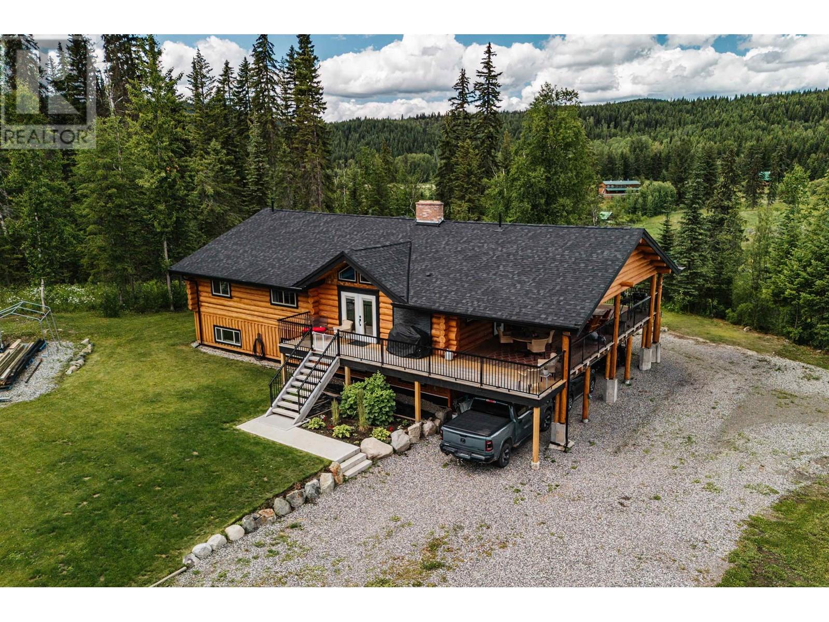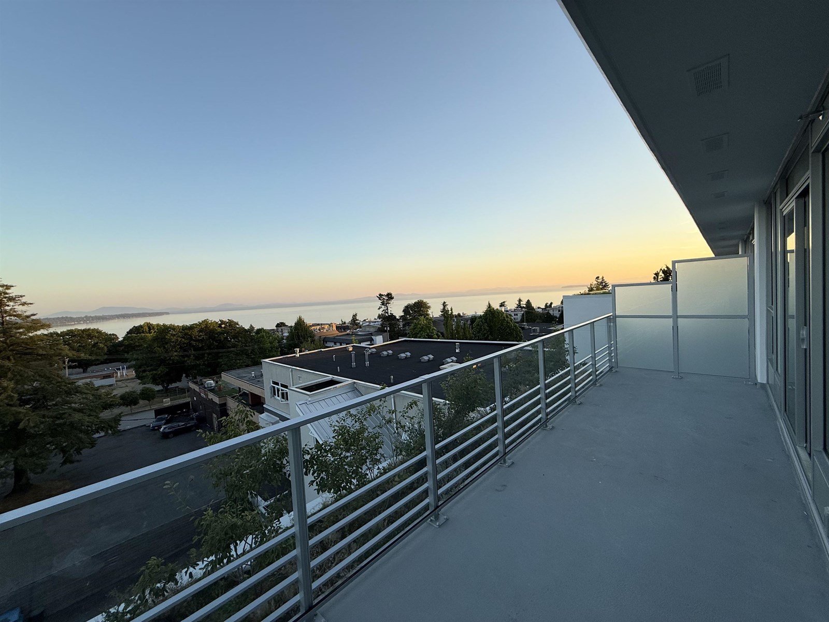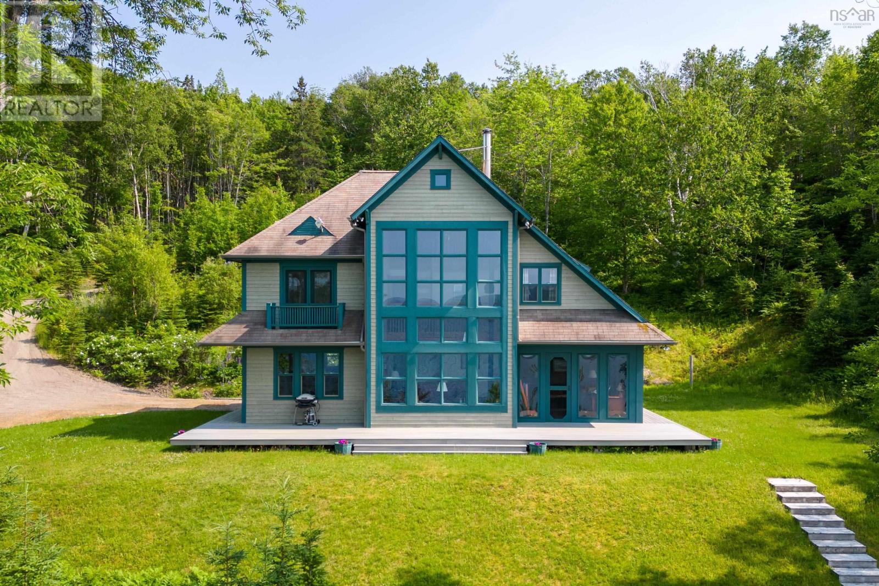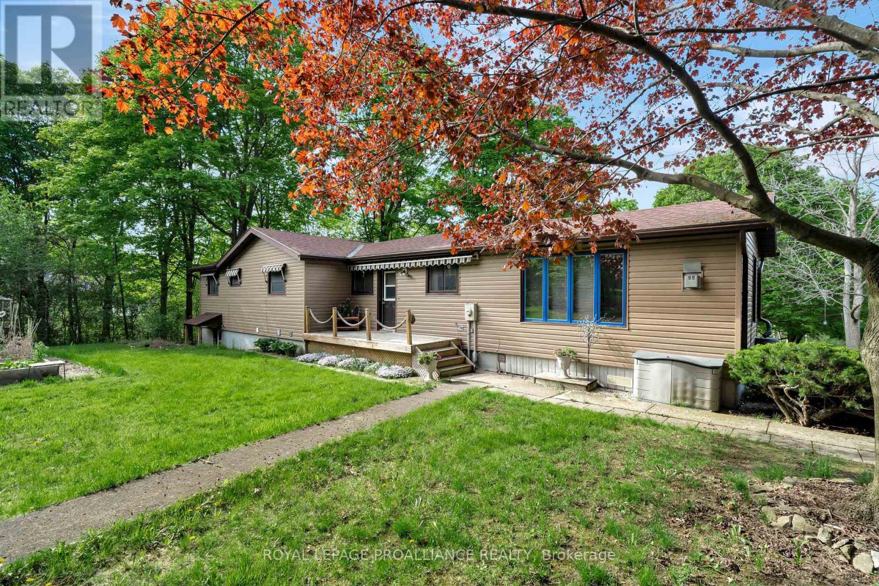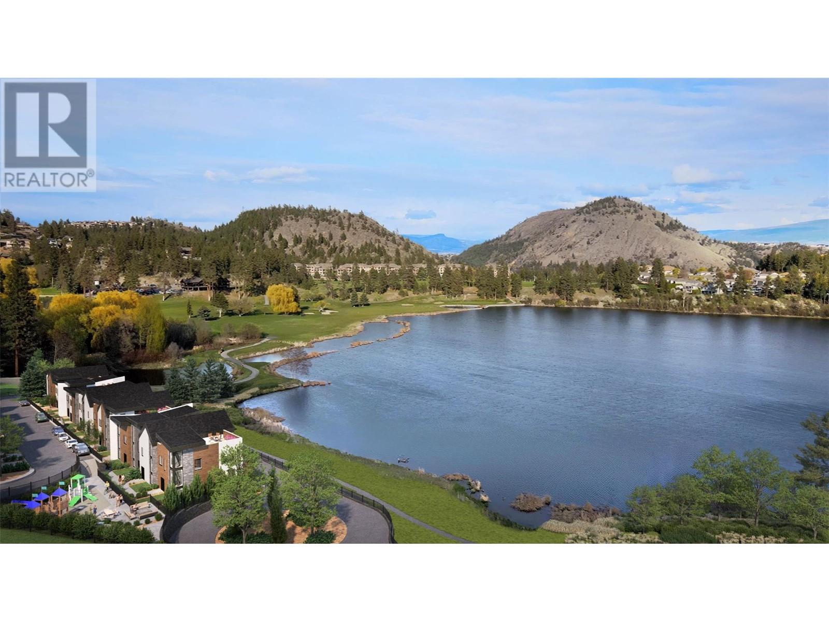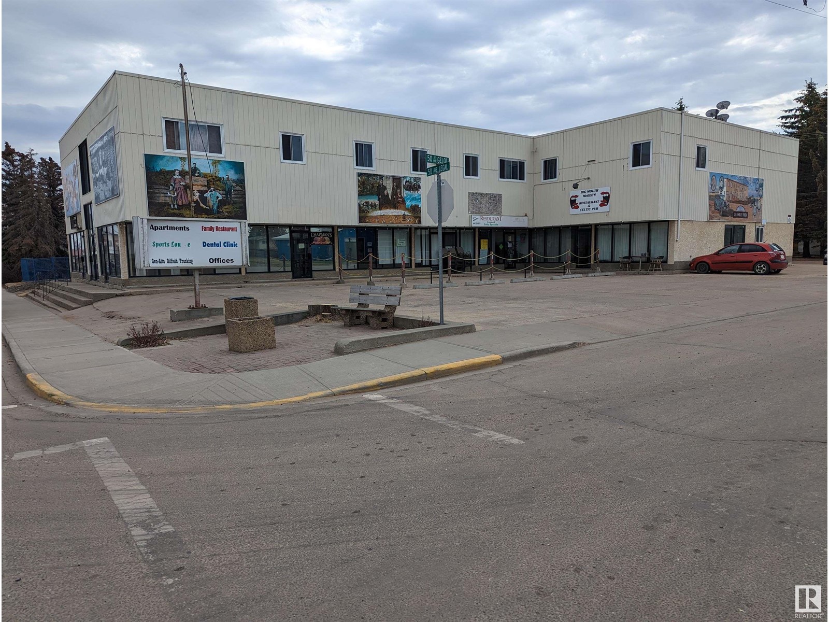2465 Main Street
West Kelowna, British Columbia
RARE DEVELOPMENT PROPERTY! This exceptional 0.12-acre property is located in the heart of Westbank’s Downtown Core, within the Westbank Urban Centre Mixed-Use Corridor. This property offers a unique opportunity for a mixed-use development featuring vibrant commercial spaces at street level with modern residential apartments above. With laneway access at the rear providing design flexibility, and positioned in an area central to West Kelowna’s vision for a compact, walkable urban hub, this site is ideal for investors or developers looking to capitalize on the city’s growth. Steps from local amenities, transit, and community attractions. Don’t miss your chance to shape the future of this dynamic corridor! (id:60626)
Royal LePage Kelowna Paquette Realty
1811 - 19 Bathurst Street
Toronto, Ontario
Designed to impress, this sun-filled corner unit features wide-spanning floor-to-ceiling windows, framing both lake and city. Enjoy your views from inside or out on your 181 sq ft balcony, from sailboats gliding across the harbour in summer to planes taking off right from Billy Bishop Airport. Inside, you will find no wasted space - a split three-bedroom design, each with generous window exposures. Two spa-inspired full bathrooms are equally adorned with Carrara marble finishes, offering a touch of elegance. The kitchen features ample storage space, a sleek modern kitchen design with quartz countertops and Carrara marble backsplash. Thoughtfully designed for both comfort and style, this condo offers you a place you can be proud to call home in one of downtown's most vibrant neighbourhoods. Located steps from Rogers Centre, CN Tower, Billy Bishop Airport, Music Garden, Harbourfront, Stackt, King St, Restaurants, Bars, Entertainment District and everyday essentials. This unit makes for a great opportunity for both an end user or an investor. Photos are virtually staged. (id:60626)
Century 21 Percy Fulton Ltd.
848 Reaume Street
Mississippi Mills, Ontario
Welcome to 848 Reaume Street, a beautifully upgraded Neilcorp bungalow located on a large corner lot in Almonte. Stunning rock hardscaping enhances both the front and side yards, adding timeless curb appeal and low-maintenance landscape design. An oversized front porch greets you to this exceptional Levi model floorplan offering 3 bedrooms, 3 bathrooms and a main floor office with large picture window overlooking front lawn. Generous sized office can easily be converted to a 4th bedroom or den. The open-concept and inviting atmosphere is highlighted by hardwood and tile flooring, vaulted ceilings, pot lights, and an abundance of natural light. The chefs kitchen showcases quartz countertops and an extended layout from the original plan, providing for a larger island, additional cabinetry, and expanded counter space. An oversized walk in pantry adds the perfect blend of practicality and convenience. The primary bedroom features a large walk in closet and ensuite bathroom. Secondary bedroom, full bathroom and separate laundry room with ample cabinetry complete main level. Lower level professionally finished with Roxul fire and soundproofing in basement ceiling, and boasts family room with custom bar, exercise area, bedroom and 3 piece bathroom with heated flooring. Plenty of storage in unfinished area complete with workbench. Electrical rough in for hot tub in backyard. Garage is fully spray foam insulated and drywalled.This lovely home is situated in Almonte, a charming riverside town just west of Ottawa, known for its historic architecture, locally owned shops & restaurants, scenic riverwalk, and welcoming small-town feelmaking it a sought-after spot for families, retirees, and creatives alike. Reach out for full list of property features. OPEN HOUSE Sunday August 10th 2:00pm-4:00pm. (id:60626)
Engel & Volkers Ottawa
2199 Eagle Creek Road
Canim Lake, British Columbia
This home is stunning, and you need to see it in person! With so many features including, all new plumbing, electrical (including generator panel and transfer switch), new furnace, new windows and door, new flooring, sanded and white-washed logs.... The brand-new kitchen is the perfect place to cook and entertain and with the massive deck, there is room for all the company. There is room for all with 2 bedrooms up and 2 bedrooms down and a large multipurpose room and Rec room downstairs. The brand-new bathrooms are stunning and a perfect retreat. Renovations extend to the exterior as well with sanded and stained logs, window trim, landscaping, driveway gravel and more. Adjacent Lot 9 is also for sale and provides alternate access to the property R2974890. (id:60626)
Exp Realty (100 Mile)
410 1342 Johnston Road
White Rock, British Columbia
Monaco by Solterra. South facing 2 bedroom 2 bathroom home with panoramic ocean views. This unit has TWO parking stall in tandem, one being EV-ready. The kitchen features Thermador appliances including a 36" built-in fridge, 5-burner gas cooktop, wall oven, and a beverage fridge. The ensuite offers a double vanity, heated floors, soaker tub and a walk-in shower. The building includes a rooftop community garden with garden plots, a putting green, children's play area, private dog run, a barbeque dining space, and a fireplace lounge. Indoor amenities include a fitness and yoga studio, pet spa, amenity lounge and a DIY/hobby room. (id:60626)
Team 3000 Realty Ltd.
203 Byers Street
London South, Ontario
Welcome to this beautiful 4-bedroom detached home, just 2 years old, located in the prime Middleton area of London, ON, you will appreciate the easy access to the 401, 402 and plenty of schools, shopping, parks, and more nearby (id:60626)
RE/MAX Gold Realty Inc.
4783 Washabuck Road
Lower Washabuck, Nova Scotia
Boaters Dream on the Bras dOr Lake | 4783 Washabuck Road. Welcome to your private lakeside retreat, just a quick boat ride from the charming Village of Baddeck. Situated on over 13 acres with 300 feet of accessible, developed waterfront, this modern 2.5-storey custom-designed home is a rare find on the sought-after Bras dOr Lake. A true sanctuary for boating enthusiasts, this property features a private dock, boat launch, boathouse, two moorings, and preemptive shoreline rock protectionready for your next water adventure. Inside, the home is a showcase of natural larch wood craftsmanship, from beautifully oiled floors to custom kitchen cupboards, ceilings, and trim. The U-shaped kitchen opens to a sun-drenched dining area with a beamed ceiling and panoramic views through a two-storey window wall. The central living room is warm and inviting, with a wood stove and stunning lake vistas. Step into the screened front room to enjoy fresh air and breathtaking sunsets, or out onto the 75 composite deck that wraps around the homeideal for entertaining or quiet reflection. Upstairs, the primary suite offers his & hers closets, an ensuite bath, and a private viewing balcony. Two additional bedrooms, a home office, and a full bath complete the second floor. The third-floor loft provides even more space for guests or creativity, plus access to a back balcony and large attic storage. Along the driveway you will find an oversized garage, wired and with many solar panels for efficient power production to the property. This building has it's own well for water supply and large over head doors. Perfect workshop and boat storage. Additional features of this amazing property include: Laundry/utility room + ½ bath on main floor, waterfront deck, Outdoor shower & Garden shed. 4783 Washabuck Road delivers privacy, comfort, and a front-row seat to one of Nova Scotias most beautiful waterways. A must-see lakeside gem! (id:60626)
RE/MAX Park Place Inc.
12112c Loyalist Parkway
Prince Edward County, Ontario
Hidden out of sight from Loyalist Parkway, this waterfront bungalow offers privacy and a great view of the lake. A rolling lawn leads up to a sitting area with Adirondack chairs and a cozy fire pit. At the water's edge, there is a dock great for swimming or fishing in the Bay of Quinte (Adolphus Reach), which is recognized as one of the best places in the world for fishing (Pickerel). On the main floor, one will enjoy the living and dining room area, as well as the family space with large windows that flood the space with natural light. The main floor also includes 3 bedrooms and a 4-piece bathroom. On the lower level, a bedroom, living room, 3-piece bathroom, and a mini kitchen with a separate entrance. Just east of the property, a very handy municipal dock and boat launch. The property boasts raised gardens and a garage. This is the perfect place to relax with family this summer and all year round in this 4-season home. Just a short drive away, you have the Regent Theatre, The Royal Hotel, The Prince Edward County Memorial Hospital, Slickers Ice Cream and restaurants, and so many wonderful shops. The Sandbanks Provincial Park is only 20 minutes from Picton, and wineries abound in The County. The County is the premier destination for attractions & epic experiences for folks who love nature, water sports, sailing, food and wine and just plain relaxing. (id:60626)
Royal LePage Proalliance Realty
Royal LePage Signature Realty
2735 Shannon Lake Road Unit# 404 Lot# 35
West Kelowna, British Columbia
Move in Now! Luxury Lakeside Living in desirable Shannon Lake West Kelowna neighborhood. This three bed plus flex B3 floorplan boasts upscale modern finishing, which will include quartz countertops, dual-tone cabinetry, vinyl plank flooring, SS appliances with wall oven/microwave, full sized washer/dryer, nine foot ceilings on main and second floor, large decks, double attached garage plus boasts an amenities centre with fitness, pickle ball, theatre, yoga studio, meeting rooms, games room, and BBQ & lounge area! Welcome to West 61, a beautifully designed community that is located along the Shore of Shannon Lake and anchored in-between Shannon Lake Golf course and the Shannon Lake Regional Park. Located in an established neighborhood that boasts not only the golf course, fishing, urban forest walking trails, it’s a short walking distance to elementary school, middle school, and the Kinsmen ball park, soccer pitch, local convenience store and Neighbor’s pub. This unit features dark package and upgraded heated tile flooring in primary ensuite! PTT exemption on new build homes! (id:60626)
Sotheby's International Realty Canada
15 Overton Pl
St. Albert, Alberta
With over 4,000 sqft of beautifully maintained living space, this spacious & elegant WALKOUT bungalow offers everything you need & more! The open-concept main floor features a generous kitchen with gas stove, plenty of storage, workspace & convenient BUTLER'S PANTRY. The living room with gas f/p & dining area flow seamlessly together with access to the deck with IMPRESSIVE VIEWS. The expansive primary suite includes deck access, dual walk-in closets & a luxurious 5pce ensuite. A 2nd large bdrm, VERSATILE DEN (perfect as a home office or formal dining room), large mudroom with laundry & 4pce bath complete the main level. Head downstairs to the f/f basement designed for entertaining - featuring a spacious rec room with f/p, WET BAR, pool table, 2 addt'l bdrms & 3pce bath. Take advantage of the walkout & step right out to the covered patio & outdoor space. This home offers A/C, a heated garage, NEW FURNACE & central vac w/ attachments, newer shingles & HWT. This immaculately kept home is a rare Oakmont gem! (id:60626)
Exp Realty
4925 50 Av
Legal, Alberta
Residential Commercial Mix...8-2-bedroom residential units on the upper floor and 1–2-bedroom unit on the main floor. There are 4 office spaces on the main floor of which one is rented on a month-to-month basis, one is used as a management office and two are used for storage. The lounge has a seating capacity of 70 and the restaurant has an approximate 100 seating capacity. The lounge and restaurant are now under new management with a 5 year lease with the option to renew for another 5 years. The roof was reroofed in 2019, the windows on the upper floor were all replaced with vinyl windows in 2022. Windows in unit #6 were replaced in 2007. (id:60626)
Canadian Real Estate Service
76 Salisbury Circle
Brampton, Ontario
Turnkey Family Home in Prime North Brampton Perfect for First-Time Buyers! Welcome to this beautifully maintained 4-bedroom semi-detached home in a highly sought-after pocket of North Brampton, just minutes from Hwy 410 and Queen St. Ideal for first-time home buyers or families seeking a completely move-in-ready property, this home is a true gem that blends comfort, convenience, and lifestyle. Outside enjoy a pristine, clean entrance way with curb appeal. Step inside to find freshly painted, oversized bedrooms filled with natural light a rare find in todays market. The spacious living and dining area features a cozy fireplace, perfect for family gatherings and entertaining. The bright white kitchen offers a clean and modern feel with plenty of room for family meals. Eat in Bright and functional kitchen with stainless steel Appliances. Outside, enjoy your own private backyard oasis complete with a full-size in-ground poolperfect for summer fun. Direct access to Salisbury Circle Parkette makes this a dream location for families with children or those who enjoy green space. Additional features include: Finished basement with a washroom with a kitchen and living space.Large principal rooms throughout Close proximity to schools, shopping, and transit in a Quiet, family-friendly neighbourhood. They dont build them like this anymorespacious, solid, and full of potential. Dont miss your chance to own a home that checks all the boxes. (id:60626)
Exp Realty



