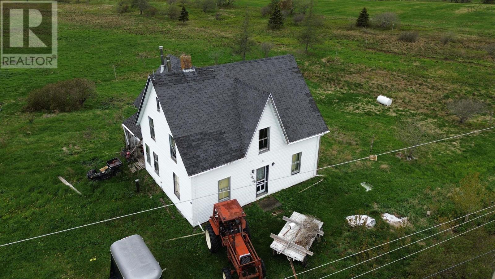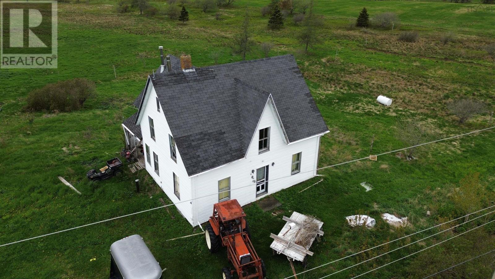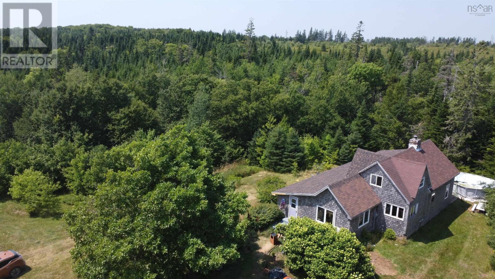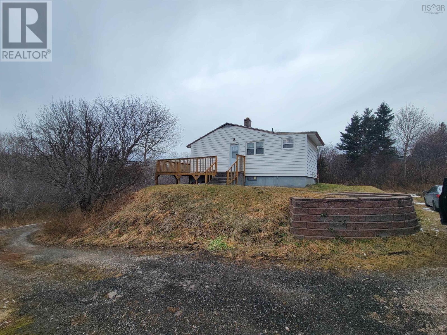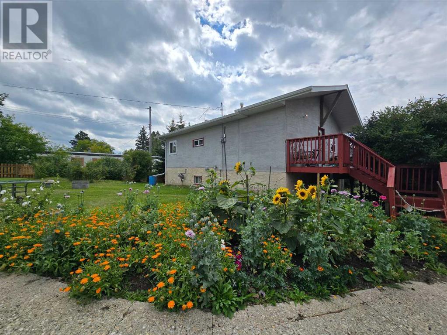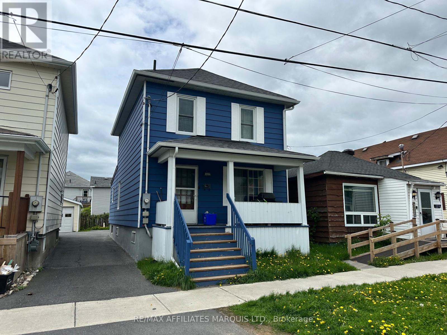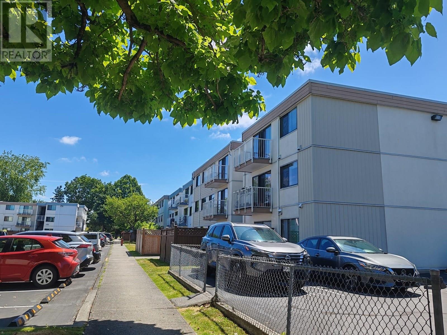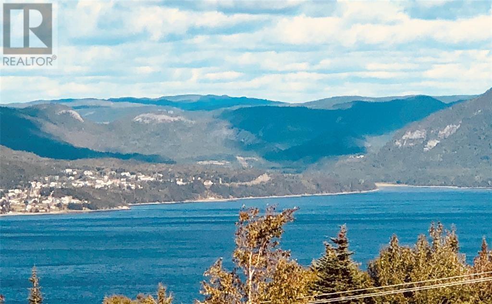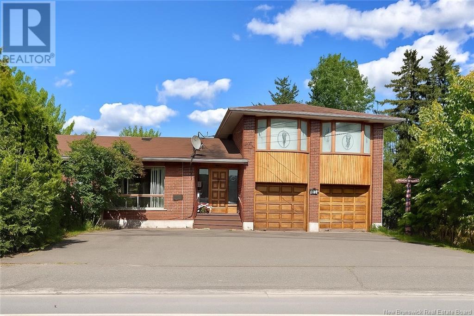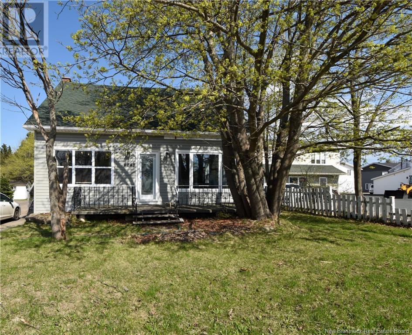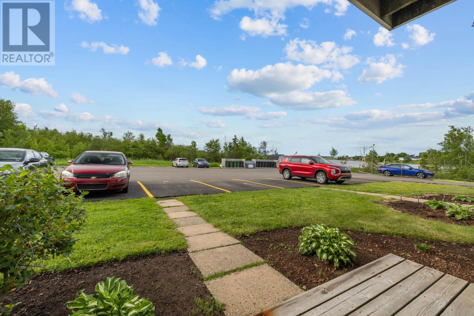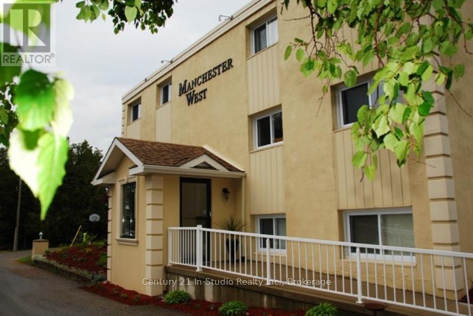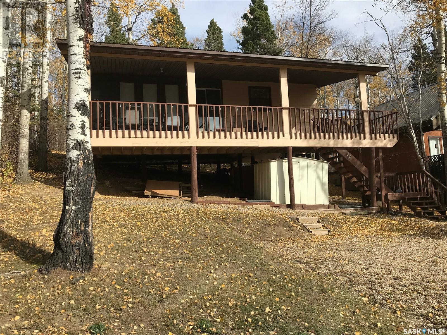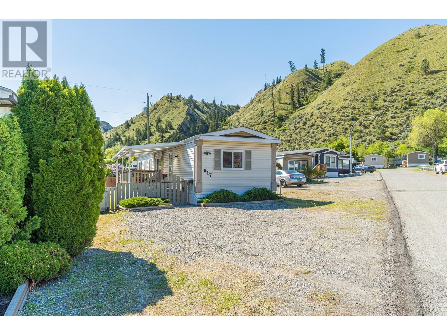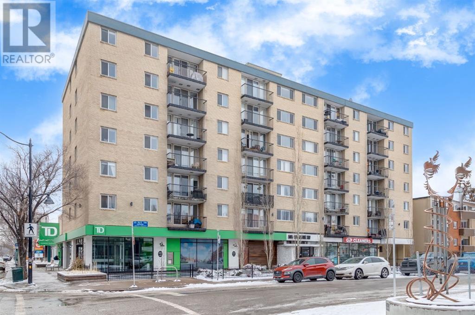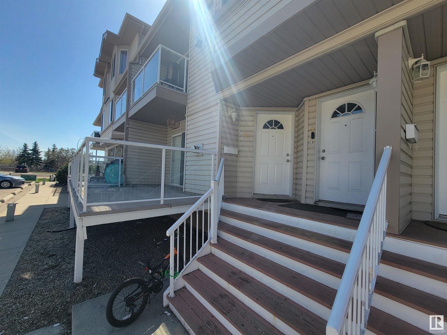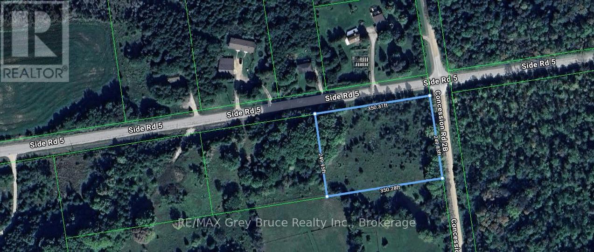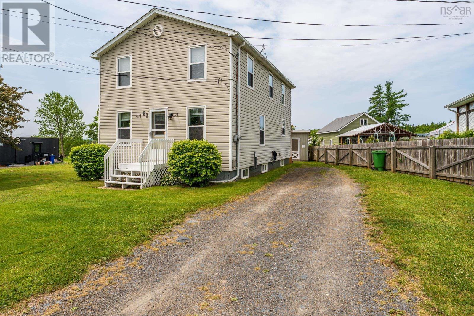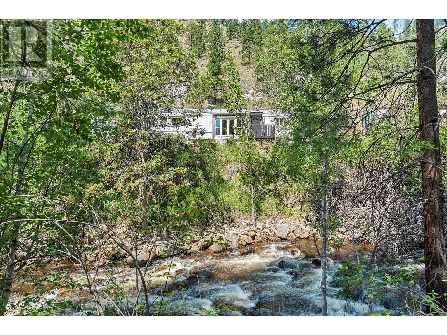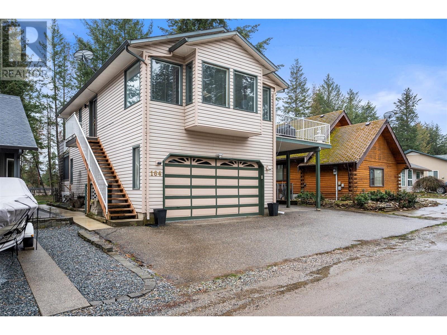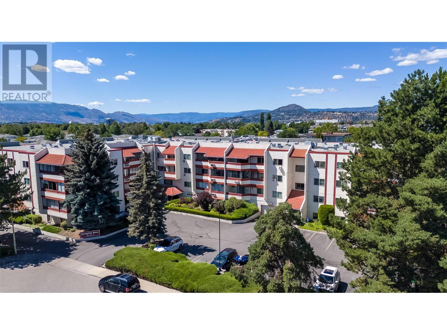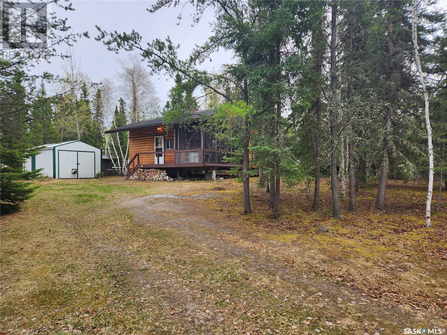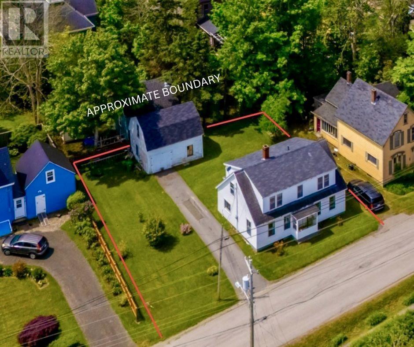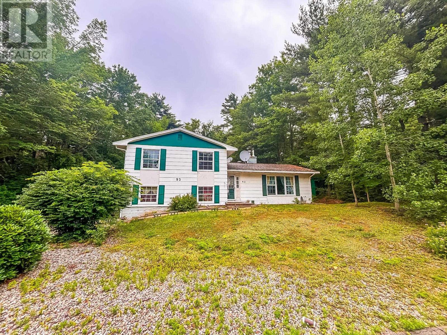4855 Barronsfield Road
Barronsfield, Nova Scotia
A rare offering of 181.5 acres of beautiful, diverse land, this property is a true gem for those seeking privacy, agricultural potential, or development opportunities. With sweeping views of the bay, where the tides ebb and flow in mesmerizing rhythm, this expansive property invites a new chapterwhether youre dreaming of a private homestead, a working farm, or a thoughtfully planned subdivision. The land boasts two ponds that currently provide reliable water for approximately 50 head of cattle, making it ideal for livestock operations or even water-intensive crops. These natural water features are a standout asset, offering not just function but beauty as well. Scattered throughout the yard are mature fruit trees, a nod to the fertile soil and long agricultural history of the area. At the heart of the property stands an old farmhouse, rich in character and waiting for the right vision. With a drilled well already in place, it could be restored into a charming rural residence or removed to make way for a brand-new build, either way, the canvas is yours. The sheer size of the property offers remarkable privacy, with ample space to create your dream retreat. For investors or developers, the rear of the land fronts onto German Town Road, offering prime access for subdividing into additional lots. Whether you choose to hold the land, farm it, or develop it, the possibilities are as wide as the acreage itself. Located just minutes from River Hebert and the historic Joggins Fossil Cliffs, this is a property where scenic beauty and practical potential come together. Opportunities like this dont come along oftendont miss your chance to own a slice of Nova Scotia paradise. (id:60626)
Royal LePage Atlantic (Enfield)
4855 Barronsfield Road
Barronsfield, Nova Scotia
A rare offering of 181.5 acres of beautiful, diverse land, this property is a true gem for those seeking privacy, agricultural potential, or development opportunities. With sweeping views of the bay, where the tides ebb and flow in mesmerizing rhythm, this expansive property invites a new chapterwhether youre dreaming of a private homestead, a working farm, or a thoughtfully planned subdivision. The land boasts two ponds that currently provide reliable water for approximately 50 head of cattle, making it ideal for livestock operations or even water-intensive crops. These natural water features are a standout asset, offering not just function but beauty as well. Scattered throughout the yard are mature fruit trees, a nod to the fertile soil and long agricultural history of the area. At the heart of the property stands an old farmhouse, rich in character and waiting for the right vision. With a drilled well already in place, it could be restored into a charming rural residence or removed to make way for a brand-new build, either way, the canvas is yours. The sheer size of the property offers remarkable privacy, with ample space to create your dream retreat. For investors or developers, the rear of the land fronts onto German Town Road, offering prime access for subdividing into additional lots. Whether you choose to hold the land, farm it, or develop it, the possibilities are as wide as the acreage itself. Located just minutes from River Hebert and the historic Joggins Fossil Cliffs, this is a property where scenic beauty and practical potential come together. Opportunities like this dont come along oftendont miss your chance to own a slice of Nova Scotia paradise. (id:60626)
Royal LePage Atlantic (Enfield)
629 Stafford Drive N
Lethbridge, Alberta
Ready for a renovation!! This great little property in Senator Buchanan is ready to be upgraded. Huge city lot with a with mature trees and landscaping. 2 bedroom, 2 bathroom and lots of potential to work with. Large single car garage and parking pad in the back alley. This property needs a lot of attention but is ready for you to get started! (id:60626)
Royal LePage South Country - Lethbridge
231 Gower Road
West River Station, Nova Scotia
Welcome to your own private escape! This charming 2 bedroom, 1 bath home is tucked away on 11 acres of peaceful countryside, offering the perfect blend of space, privacy, and natural beauty. Whether you're looking to garden, enjoy outdoor hobbies, or simply soak in the quiet, this property gives you room to live the lifestyle youve been dreaming of. Just far enough away to feel like a retreat but still within reach of amenities, youll love calling this place home. (id:60626)
Turning Point Real Estate Limited
653 Coxheath Road
Coxheath, Nova Scotia
Beautifully maintained 2 bedroom bungalow with the privacy of living in the country but just minutes from Sydney River amenities. Features include a large deck for those warm summer nights, a large living area, eat-in kitchen, 2 full baths on the main level, and a basement ready to be developed!! Book your appointment today. (id:60626)
Keller Williams Select Realty(Sydney
109 Main Street,, 57115 Range Road 80
Rochfort Bridge, Alberta
Charming 2-Bedroom Artistic Retreat on Triple Lot , Discover this one-of-a-kind 2 bedroom, 2 bathroom home, offering 936 sq ft of thoughtfully designed living space spread over two levels. The upper floor features warm hardwood floors, while the basement boasts a newly renovated bathroom for added comfort.The combined kitchen and laundry area adds convenience, but what truly sets this home apart are its unique, hand-crafted touches by a talented local artist—making every corner a delightful surprise.Situated on three beautifully landscaped lots, this property is a gardener’s dream with an abundance of flowers, mature trees, and thriving raspberry bushes. A perfect blend of creativity and nature, this is a must-see for anyone looking for a home that stands out from the ordinary. (id:60626)
Century 21 Twin Realty
764 Hyde Street
Pincher Creek, Alberta
This well maintained bungalow with fully fenced yard is a great home if you're just starting out, ready to downsize, or looking for an investment property. With an open floorplan, two bedrooms, an updated 4-piece bathroom, and laundry room all located on one level, the layout is perfect for a single person or small family. The back yard has a large deck, a garden shed for outdoor storage, and a nice firepit area. (id:60626)
Grassroots Realty Group
434, 5000 Somervale Court Sw
Calgary, Alberta
New pricing ...... Welcome to Legacy Estates Somerset, one of Calgary’s most welcoming and well-appointed 55+ adult living communities — and home to this exceptional 845 sq. ft. two-bedroom top-floor condo. Whether you’re downsizing or ready for a lifestyle that blends independence with connection, this unit offers comfort, functionality, and a true sense of community. Located on the top floor, this thoughtfully designed suite features laminate flooring throughout for ease of maintenance and a clean, modern look. The open-concept living and dining area flows effortlessly into the kitchen, which includes a pantry for added storage and a few upgraded appliances that add both style and peace of mind. Both bedrooms are well-sized and ideal for hosting guests, setting up a home office, or enjoying a comfortable primary suite. The unit also includes a dedicated in-suite storage room, giving you that extra space for seasonal items or hobby supplies. What truly makes this condo stand out is the largest balcony in the entire complex, with a northeast exposure — perfect for enjoying soft morning sun and cooler afternoons. It’s an ideal place to sip your coffee, tend to container plants, or simply unwind with a good book and a gentle breeze. Condo fees cover both heat and electricity, offering simplicity and value in your monthly budget. The unit also comes with a TITLED, UNDERGROUND PARKING STALL, in the secure parkade — a real bonus for winter months and year-round convenience. Titled parking stalls in this complex are GOLD. Legacy Estates Somerset was designed specifically for adults 55+, and it shows in the exceptional amenities that include a recreation room where residents gather for games, activities, and socializing. Quiet media room for movie nights or presentations. A well-stocked library for quiet moments with your favorite book. Fitness area to stay active at your own pace. Guest suites available for visitors. Ample visitor parking for friends and family. What m akes this community truly special is its vibrant social calendar, with regular events including holiday celebrations, monthly birthday parties, and community gatherings that create a real sense of belonging. (id:60626)
Trec The Real Estate Company
13028 133 St Nw
Edmonton, Alberta
Attention Investors or Handy Folks looking for a project- FORECLOSURE OPPORTUNITY– This raised bungalow offers incredible potential for the savvy buyer. Located on a quiet street with a 50x124 lot and alley access to an oversized double garage. The private, west-facing backyard is treed and perfect for relaxing. Inside you’ll find a spacious front living room with built-ins, a large eat-in kitchen, 3 bedrooms, and a 4pc bath. The separate side entrance leads to a finished basement featuring a family room with wet bar, large windows, 4th bedroom, 3pc bath, and ample storage. This solid home needs updating but has great bones and newer windows - ideal for investors or handy homeowners. Centrally located near schools, shopping, and transit. (id:60626)
RE/MAX Elite
1 - 116 Cedardale Road
Brighton, Ontario
Welcome to resort-style living just steps from the shores of Lake Ontario! This beautifully updated 2-bedroom, 1-bath mobile home is nestled in the desirable Timber House Resort Community - offering the perfect blend of comfort, style, and location. Step through the charming front porch into a spacious open-concept living area. The front positioned kitchen is bright and functional, while the expansive living room boasts a cozy fireplace - ideal for relaxing or entertaining. At the rear of the home, you'll find two generously sized bedrooms with large closets, including a primary suite with direct access to the porch for your morning coffee or evening unwind. A well-appointed 4-piece bathroom and convenient in-home laundry complete the interior. Outside, enjoy a landscaped yard, a large entertaining deck, and a cozy fire pit for evenings under the stars. The property also includes a versatile shed with a powered workshop and additional storage - perfect for hobbies, tools, or seasonal gear. As a resident of Timber House Resort, you'll also enjoy access to the community's outdoor pool - just another reason this location is so special. Plus, you're only steps from Lake Ontario, and just minutes to the amenities of Trenton and Brighton, as well as the natural beauty of Presqu'ile Bay. Whether you're seeking a year-round residence or a peaceful weekend retreat, this charming home offers it all. (id:60626)
Exit Realty Group
105, 135 Mahogany Parade Se
Calgary, Alberta
The Braeburn floorplan is a beautifully compact one-bedroom, one-bathroom townhome designed for comfort and efficiency. Built to Avalon’s Net Zero Advantage standards, it features superior insulation, triple-pane windows, and advanced construction techniques that keep energy costs low and comfort high.Inside, you'll find a fully equipped kitchen with modern appliances and a convenient eating counter connected to a stylish living area perfect for relaxation or entertaining. The separate bedroom offers a peaceful retreat, and the adjacent bathroom boasts quality fixtures and finishes.This home also includes an outdoor living space, extending your living area and providing the perfect morning coffee or evening relaxation spot. Every square foot of this home is thoughtfully designed to maximize functionality, energy efficiency and style. Photos are representative. (id:60626)
Bode Platform Inc.
1231, 76 Cornerstone Passage Ne
Calgary, Alberta
Modern 2-Bedroom Condo with Underground Parking & Exceptional Amenities in CornerstoneWelcome to this beautifully appointed 2-BEDROOM, 1-BATH condo located in the vibrant community of Cornerstone, one of Calgary’s fastest-growing neighbourhoods. This bright, modern unit offers a perfect blend of comfort, style, and lifestyle-enhancing amenities.Enjoy the natural light that fills the OPEN-CONCEPT LIVING SPACE, featuring large windows and a seamless flow from the living area to the kitchen. The CHEF-INSPIRED KITCHEN boasts QUARTZ COUNTERTOPS, STAINLESS STEEL APPLIANCES, FULL-HEIGHT CABINETRY, and a SPACIOUS ISLAND WITH SEATING—ideal for cooking and entertaining.Both bedrooms are well-sized with generous closet space, while the 4-PIECE BATHROOM showcases sleek, contemporary finishes. Additional conveniences include an iIN-SUITE STACKED WASHER AND DRYER, TITLED UNDERGROUND PARKING, and TITLED STORAGE.Step out onto your PRIVATE BALCONY, or take advantage of the building’s PREMIUM AMENITIES, including:Owner’s Lounge – a comfortable space for socializing or hostingMovie Theatre & Library – for entertainment and relaxationFitness Centre – fully equipped for your health and wellness needsCommunity Garden – enjoy greenery and grow your own herbs or flowersThis secure building offers elevator access and fob entry, making it perfect for first-time buyers, investors, or those looking to downsize.Located minutes from STONEY TRAIL, CALGARY INTERNATIONAL AIRPORT, SHOPPING CENTRES, PARKS, and future commercial developments, and surrounded by WALKING TRAILS, PLAYGROUNDS, and transit options—this is urban living with a community feel.Don’t miss your chance to call this exceptional condo home. Book your private showing today! (id:60626)
Real Broker
2209, 204 Sparrow Hawk Drive
Fort Mcmurray, Alberta
AVAILABLE POSSESSION AUG 1ST! GREENBELT VIEWS! Step into a world of elevated condo living at 2209-204 Sparrowhawk Drive, where this second floor condo sets itself apart with a prime location and unparalleled views. Imagine waking up each day to the soothing views of the greenbelt right outside your window – a rare and exclusive feature that defines this condo complex. Located in the highly sought-after Vistas, in the popular community in the heart of Eagle Ridge close to the Eagle Ridge Commons which has all your shopping and entertainment which stores, restaurants, movie theatre and next to the Birchwood Trails. Enjoy the lifestyle that comes from living on these trails where you can enjoy year-round outdoor activities like cross country skiing, biking, and hiking. A you step inside this unit the first thing you will notice is how bright and sunny this unit is with its south- west facing windows. The main living area has laminate flooring throughout creating a cohesive atmosphere. This functional floor plan adds to the appeal featuring an in-suite laundry room and 2 bedrooms strategically separated by the main living space. The primary bedroom is complete with a walk-through closet that leads to its own 4-piece ensuite, while the second bedroom enjoys easy access to another 4-piece main bathroom. Beyond the unit's walls, enjoy secure living within a quiet concrete building that not only provides a gym but also ample visitor parking for your guests' convenience. Your peace of mind is further enhanced by secure access, a car wash bay, and a comfortable 7-foot clearance. This condo complex is much quieter and less congested than the other condo complexes in Eagle Ridge and this unit comes with an underground tandem heated parking stall (#192), a separate storage locker (#385), secure access, 7ft clearance and a car wash bay. Embrace the unique lifestyle offered by 2209-204 Sparrowhawk Drive – where condo living meets the tranquility of a greenbelt backdrop. Currently rented to a long term corporate client for $2268/month until July 31 2025- Buyers have an option the renew the list for move into a vacant unit! (id:60626)
RE/MAX Connect
227 Alice Street
Cornwall, Ontario
Exceptional Location!!! Affordable 3 bedroom home near all amenities boasting eat-in kitchen, dining room, living room and additional family room on the main level, ideal for a fourth bedroom. Exquisite wooden crown and French doors leading into the main living room. The second story features a modern bathroom renovated by Rona, two large bedrooms and a smaller bedroom suitable for use as a bedroom. Most windows and flooring have been updated. Recent upgrades comprise natural gas furnace (2019), hot water tank (OCT 2024) and heat pump (OCT 2024), eavestroughs and downspouts (2024), fresh exterior paint and new parging. New rough-in plumbing in the basement facilitates future bathroom installation. Presently used as student housing, this home is clean and will be vacated prior to closing. Tenants pay; $900/mth on the main floor, on second floor, $800/mth, $700/mth and 500/mth in the smaller bedroom. Please allow 24 hours for showing requests. Contact us today to arrange a private viewing! (id:60626)
RE/MAX Affiliates Marquis Ltd.
204 7240 Lindsay Road
Richmond, British Columbia
One of the lowest priced two bedroom units in popular Sussex Square. Exterior is newly renovated - roof, exteriors and balcony. Maintenance fee including: Property Tax, heating, hot water and caretaker. Don't miss this opportunity. School catchment Burnett Secondary School and McKay Elementary. Close to Thompson Community Centre and the Dyke. Great opportunity for 1st time home buyer. (id:60626)
Pacific Evergreen Realty Ltd.
Lot 1 Parkway Heights
Corner Brook, Newfoundland & Labrador
Parkway Heights is Corner Brook's newest residential development, ideally located in an area surrounded by wilderness and offering commanding views, yet just a couple of minutes from downtown. Combine this with extra large above-average size lots (minimum frontage 80 feet) this area is bound to be the place you'll want to live. Typical lot costs of digging out your basement, water and sewer connection are all included in the price of the lot. HST extra (id:60626)
Royal LePage Nl Realty Limited
869 Victoria Street
Edmundston, New Brunswick
Située près de tous les services, cette maison en brique comprend quatre chambres à coucher et deux salles de bain complètes, idéales pour répondre aux besoins dune famille. La chambre principale, située au-dessus du garage, dispose d'une salle de bain attenante ainsi que dun garde-robe de type walk-in, offrant un espace privé. La propriété est équipée de trois thermopompes, assurant un confort optimal tout au long de lannée. Le garage double attaché ajoute une grande commodité, tant pour le stationnement que pour le rangement.Le tout est sur un vaste terrain de plus de 21 000 pieds carrés, offrant de nombreuses possibilités daménagement extérieur.Une visite simpose pour apprécier pleinement le potentiel quoffre cette propriété. (id:60626)
Exp Realty
500 8 Street
Fox Creek, Alberta
COME ON IN TO YOUR NEW HOME!!! Walking into a cozy living room with gas fireplace and hardwood flooring will make you feel right at home. Bright large kitchen with loads of cupboard and center island. Windows looking out to your back yard ,letting lots of sunlight in your kitchen. Fridge, stove & dishwasher comes with home. Just out side your kitchen door you have a nice cozy deck for your morning coffee. Master bedroom is large enough for a king bed and your dresser. Just off master bedroom you have your own private get away with hot tub and a space to sit and enjoy your wine in the evening. .Main bath has a beautiful walk-in shower. 2 more bedrooms round off this main floor. . Down stairs has a huge family room with a 2 nd gas fireplace with laminate flooring. Bathroom has full size tub and shower. Side office and cupboard, lots of storage in this home. Washer ,dryer & water filter system come with home. Back yard is like your very own park, fruit trees. Enough room for a 2 nd garage if you wanted ,comes with 2 sheds one is full of chopped wood for you to have your fire to sit around with friends. Garage floor has been repoured so floor is level to house.. (id:60626)
Exit Realty Results
4248 Principale Road
Tracadie, New Brunswick
Located in a highly desirable area in the city of Tracadie within walking distance to the elementary school, public pool, and arena, this charming home has undergone numerous renovations over the years, combining modern comfort with timeless appeal.From the moment you enter, you'll be welcomed by abundant natural light that fills every room, creating a warm and inviting atmosphere. The home features 3 bedrooms, perfect for a growing family, along with a versatile den that can serve as a home office, reading nook, or playroom.The layout is both functional and family-friendly, designed to meet the needs of daily living. Outside, youll appreciate the detached garage, ideal for storage or hobbies, as well as a convenient shed for tools and seasonal equipment (id:60626)
Royal LePage Parkwood Realty
68 Sherbrooke Avenue, Lahave Heights 1
Bridgewater, Nova Scotia
LOCATION LOCATION LOCATION!!! From this possibly most attractive bungalow in Lahave Heights 1, which is said to be one of the best Land Lease Communities in NS. You can walk easily to a major Hospital, 2 Medical Centers , 2 Drug Stores, 2 Dental offices2 fast food restaurants 2 Banks , 2 motels, Canada Post, Ambulance Depo, Car Wash, a Used Clothing outlet, 2 Gas Stations, 3 Car Dealerships, and a Kirkland Mini Outlet. This Level Park is also a convenient walk for health . The 2 large bedrooms in this 1140 square foot Bungalow, the extra large bath with a soaker tub with water jets has a U kitchen , Dining Room and a 15 x15 living room Add to all of this is a Stand up attic with windows and a 12 x12 ft. Heated Shed for extra storage space .Outside on this corner lot, is an extra large back deck with full sun for most of the days sunlight time. Oh yes it also has a cloths line. Next to the lot is a park with a covered gazebo to entertain guests. I ask you What More Can You Wish for. This Home, Shed and Deck can be moved to your own lot. It does not have to remain at Lahave Heights. (id:60626)
Exit Realty Inter Lake
1521 Lake Annis Road
Lake Annis, Nova Scotia
Tucked away in a quiet neighborhood, this well-maintained 3-bedroom, 2.5-bath home offers a peaceful setting with plenty of potential. A gently curving circular driveway invites you in, leading to a home surrounded by lush greenery and privacy. Inside, the living room offers a bright and open space, with natural light streaming through large windows. The kitchen, spacious enough for casual dining, makes it easy to gather and enjoy meals with family or friends. A wood stove adds warmth and character, with electric baseboard heating available for extra comfort when needed. The primary bedroom includes a walk-in closet and an ensuite bathroom that conveniently doubles as a laundry room, blending practicality with comfort. The home also features a 1-car garage for parking or storage, plus an additional storage shed to keep your outdoor gear and tools organized. The walkout basement offers versatile space with a second kitchen, full bath, and a family room. With a little creativity, it could be adapted to suit a variety of needs, from extra living space to a potential rental unit. Outside, the property offers ample space to enjoy the outdoors, including a stone walkway leading to an abandoned railway track thats now an ATV trail. A short 3-minute walk brings you to the public beach on Lake Annisperfect for a quiet day of fishing, kayaking, or just relaxing by the water. Only 25 minutes from Yarmouth, this home provides the perfect balance of privacy and accessibility, offering a comfortable living space with room for future possibilities. (id:60626)
Engel & Volkers (Yarmouth)
1521 Lake Annis Road
Lake Annis, Nova Scotia
Escape to your very own year-round cottage nestled in a serene and private neighborhood, just a short stroll from the picturesque Lake Annis. Whether you're seeking a peaceful seasonal retreat or an outdoor enthusiasts dream, this property offers it all. The charming 3-bedroom, 2.5-bath home is perfect for those looking to experience the beauty of all four seasons. The main level features an open-concept living room flooded with natural light, offering a warm and welcoming space to relax after a day of outdoor adventure. The large eat-in kitchen is ideal for family meals or cozy dinners with friends. A cozy wood stove and electric baseboard heat ensure comfort during the colder months. Step outside to enjoy lush, green land and explore the stone pathway leading to an abandoned railway track, now an ATV trailperfect for exploring the great outdoors. A quick 3-minute walk takes you to the public beach on Lake Annis, where you can enjoy canoeing, kayaking, or fishing year-round. The walkout basement, complete with a second kitchen, full bath, and spacious family room, offers endless possibilities for guests or extended family, with the potential to convert it into a rental unit for additional income. With just 25 minutes to Yarmouth, you'll have the best of both worldsquiet, rural living, yet close enough to access everything you need. Whether youre looking for a seasonal retreat or a place to call home all year, this is the perfect spot to enjoy nature, adventure, and relaxation. (id:60626)
Engel & Volkers (Yarmouth)
5237 46 Street
Camrose, Alberta
Welcome home to this adorable bungalow with just over 1000 Square feet of living area! It's got great curb appeal and is in a quiet location. The main floor has 3 bedrooms with updated full bathroom perfect for a first time home buyer, small family, or investment property. The kitchen has a ton of cupboards including pantry and additional main floor storage. Downstairs has full wet bar, recreation space, and office that could be turned into a bedroom. Separate cold room, laundry and additional 3 piece bathroom completes the lower level. The freshly painted back deck is the perfect spot to start the day, especially as you have no back neighbours and a small playground just out the back door. The detached large double garage on a massive lot makes this house check all the boxes. (id:60626)
Cir Realty
825 Exmouth Street Unit# 6
Sarnia, Ontario
Unit includes 1 parking space. Well managed building. Ideal for families, investors or downsizers. Flexible closing available. (id:60626)
Exp Realty
110 4-24 Waterview Heights
Charlottetown, Prince Edward Island
This newly renovated condo is ready for your personal touch. Located on a quiet cul-de-sac on the waterfront in Charlottetown; this condo is perfect for those who want to be in the heart of the city, but who also want to enjoy the serenity that this unit offers. Quality finishes are standard with this unit, which include new vinyl plank and laminate floors, new kitchen cabinets, a new bathroom vanity, and new stainless steel appliances to name a few. Enjoy some outdoor time on your own private deck, or enjoy the view from your large patio door. There are 2 sizable bedrooms, a large living room, and ample storage space. No need to worry about cutting the grass, shoveling snow, remembering to get fuel for the furnace, or to pay the water bill. All of these things and more are included in your monthly condo fee, to give you worry-free living. Come and discover your new home that is close to public transportation, schools, shopping, entertainment and so much more! Please note that Ian Walker, one of the listing Realtors, is a shareholder in the company that owns this unit. (id:60626)
Elite Real Estate Advisors Inc.
5612 50 Avenue
Killam, Alberta
This spacious 4-bedroom bungalow offers comfort, functionality, and recent upgrades that make it move-in ready. In 2024, the home received new siding and shingles, ensuring peace of mind for years to come. Step inside to find a bright, welcoming layout featuring vinyl windows throughout and a stylish kitchen complete with stainless steel appliances and a beautiful butcher block countertop.The home sits on a generous lot and includes a insulated double garage—perfect for storage, a workshop, or keeping your vehicles warm throughout the winter. Whether you’re a growing family or looking to downsize without compromise, this property has it all.Don’t miss your opportunity to own a well-maintained home in the friendly community of Killam! (id:60626)
Cir Realty
115 - 229 Adelaide Street
Saugeen Shores, Ontario
Ready to simplify your life? This 2 bedroom condominium apartment is just the answer! No grass to cut, snow to shovel, no utility bills to pay! It's all included! Plus enjoy the inground pool, storage locker and dedicated bike shed in a quiet well maintained building! Plus! Walk to beautiful downtown Southampton and the sparkling shores of Lake Huron! Carefree living awaits at Manchester West! The corner unit is freshly painted and boasts an updated kitchen and bath. Easy care laminate floor. Use of the Laundry room down the hall is included in the monthly fees! If it's time to simplify your life, start building your own equity or expand your investment portfolio than put Manchester West on your list! (id:60626)
Century 21 In-Studio Realty Inc.
Liana's Lane
Leask Rm No. 464, Saskatchewan
Amazing opportunity to own a cabin at beautiful Emerald Lake Regional Park! Cozy and functional, this cabin offers 3 bedrooms, open concept main living area with room for your family and friends to enjoy. Huge deck to take in the views plus lower covered patio, all on a private and serene lot. If you've been dreaming of a place to get away to, this could be what you're looking for! (id:60626)
Realty Executives Saskatoon
358, 26 Val Gardena View Sw
Calgary, Alberta
Welcome to The Robson at the Summit of Montreux, nestled in the sought-after community of Springbank Hill. This stylish and sun-filled 1-bedroom condo is the perfect retreat for singles, couples, first-time buyers, or savvy investors. With 9’ ceilings and oversized windows, the open-concept layout feels airy and expansive, while the contemporary kitchen boasts sleek black appliances, abundant cabinetry, and a raised eating bar—ideal for both everyday living and entertaining. Step onto your private south-facing balcony to soak in the sunshine or enjoy a BBQ with the convenient gas hookup. The spacious primary bedroom features a walk-through closet leading into a cheater ensuite, while the built-in desk nook offers a perfect space for a home office or coffee station. Additional highlights include in-suite laundry, titled underground parking, oversized storage locker, access to a well-equipped fitness centre, bike storage, and plenty of visitor parking. With convenient access to the West LRT, Aspen Landing, Westside Rec Centre, and just minutes from downtown or the mountains, this location has it all. Come see why life at The Robson is exactly where you want to be. (id:60626)
Homecare Realty Ltd.
3103, 450 Sage Valley Drive Nw
Calgary, Alberta
Immaculate 1 bed, 1 full bath condo with walk through closet and titled parking in Sage Hill! The kitchen is to die for, with quartz countertops, stainless steel appliances, and ample counterspace, it’s a chef’s delight. The primary bedroom boasts a well appointed 4 piece ensuite at the end of the walk-through closet. Low maintenance, highly durable luxury vinyl plank flooring makes cleaning a breeze. Walking distance to groceries and bus routes this is perfect for a working professional or downsizing senior. Enjoy the A/C in the summer months, and the convenient titled parking is located right outside. Need a place to put your winter tires? There is an assigned storage unit located in the parking garage. Contact your favourite agent today to view! (id:60626)
Real Broker
38 Mt. Pleasant Drive
Camrose, Alberta
A prime location awaits you! Nestled in a fantastic neighborhood, this property is conveniently positioned directly across from a school, with two additional schools just a short walk away. The main floor offers spacious living with three bedrooms, ensuring ample room for your entire family. In the dining room, you'll find a charming built-in cabinet, while the living room features an original shelf that enhances the home's historic appeal. The basement is completely open and comes with plumbing, ready for you to add a second bathroom (there is even a toilet and pedestal sink). Outside, there is a single garage with a newer door and opener, as well as a wide-open, partially fenced yard. With a little effort, this could truly become your dream home! (id:60626)
Royal LePage Rose Country Realty
7155 Dallas Drive Unit# B17
Kamloops, British Columbia
Welcome to this well cared for 3-bedroom, 2-bathroom manufactured home in the welcoming community of Dallas. This home features a bright, open layout with vaulted ceilings and numerous upgrades including high-end laminate flooring, bathroom tile, newer skirting, and updated electrical. The spacious master bedroom includes a full ensuite, and the home comes equipped with 5 appliances, central A/C, and a newer hot water tank and furnace. Enjoy outdoor living on the large, covered sundeck, or relax in the private, fenced yard complete with a garden area and shed. There’s parking for up to 4 vehicles, making it ideal for families. One small pet (under knee height) allowed with park approval. Park will sign site lease. (id:60626)
Engel & Volkers Kamloops
501, 505 19 Avenue Sw
Calgary, Alberta
Calling all savvy investors and urban dwellers! Welcome to Urban Street, a beautifully modernized six-story complex with 66 contemporary units, perfectly positioned in the heart of Cliff Bungalow. Just steps from 4th Street and the vibrant Mission district, this location offers unparalleled access to Calgary’s best restaurants, trendy cafés, boutique shopping, and scenic river pathways. This stylish 2-bedroom, 1-bathroom condo boasts 750+ square feet of thoughtfully designed living space with breathtaking downtown city views. Inside, you’ll find stunning espresso-stained oak hardwood floors, a sleek galley kitchen with a breakfast bar, stainless steel appliances, and convenient in-suite laundry. Enjoy your morning coffee or unwind after a long day on your spacious private balcony. Plus, with concrete construction and an underground titled parking spot, you get the perfect blend of privacy, security, and convenience. With an incredible Walk Score of 95, you can truly embrace the downtown lifestyle—walk to work, cycle along the river pathways, indulge in top-tier dining, and experience the best of Calgary’s social scene right outside your door. Don’t miss out on this fantastic opportunity—call your favorite Realtor today to schedule a private viewing! (id:60626)
Real Broker
#10 2505 42 St Nw
Edmonton, Alberta
Visit the Listing Brokerage (and/or listing REALTOR®) website to obtain additional information. This is an excellent first home opportunity in Mill Woods. Low price and condo fee. Lots of space, move-in ready townhouse that combines contemporary style with effortless living. With low condo fees and minimal upkeep, this home offers the ultimate blend of convenience and accessibility. 2002 Built Bi-Level Townhouse condo. It has one main floor and a fully finished basement. It offers - 4 Bedrooms, - Huge Family room with Projector Screen Installed for Personal Theatre Experience. - 2 Full Bathrooms (one on each level) - Spacious Patio - Spacious Storage room - Designated powered parking stall included - Pet Friendly with Designated Dog Area Enjoy a low-maintenance lifestyle that gives you more time for what matters most. This townhouse is perfect for hosting gatherings or enjoying peaceful moments at home. This property offers an ideal blend of convenience and tranquility. Just minutes from major routes. (id:60626)
Honestdoor Inc
Lot 4 Simmons Road
Creston, British Columbia
Live the Dream on this Stunning 3-Acre Property with Panoramic Mountain and Valley Views. Welcome to your slice of paradise in West Creston! This private 3-acre property offers a perfect blend of serenity, accessibility, and breathtaking scenery. A ready-to-use driveway leads to a prime building site with sweeping views of the Skimmerhorn Range, the Valley, and the Kootenay River. Enjoy the peace of rural living with the convenience of paved roads all the way to the property, just 14 minutes from Creston’s shops, services, and amenities. Your main necessity of water is already in place with a well flowing at an incredible 37 GPM. Outdoor lovers will appreciate the endless wilderness adventures right at your doorstep whether you like to hike, ski, bike, fish, hunt, explore or ATV, you have it all at your doorstep. Situated in Plant Hardiness Zone 7a, the property is ideal for growing some of Canada’s best produce. Zoned for two dwellings, it offers flexibility for extended family, rental income, or even a B&B in the primary residence. Plus, you can keep up to three Animal Units, whether that’s 3 horses or 200 chickens, or a mix of farm animals like goats, cows, sheep, turkeys and more. The back of the lot is beautifully forested, offering natural privacy and space for future design. Permitted is RV living while you build your dream home. This property offers the lifestyle you are dreaming about. Come have a look and fall in love with this piece of paradise. (id:60626)
RE/MAX Discovery Real Estate
0 5 Side Road
Chatsworth, Ontario
This charming two-acre country property is nestled in a serene and picturesque setting, offering an ideal escape from the hustle and bustle of city life. It boast direct access to a network of trails, perfect for outdoor enthusiasts who enjoy walking, hiking. skiing and snowshoeing. Located on a quiet road, yet conveniently just minutes from Owen Sound. Additionally only 2 hours from Toronto, making a perfect weekend get away location, or a permanent residence for those looking to enjoy nature without sacrificing urban accessibility. (id:60626)
RE/MAX Grey Bruce Realty Inc.
83 Victoria Street
Digby, Nova Scotia
Welcome to 83 Victoria Street located in the charming town of Digby, This home sits on a landscaped for privacy lot, and walking distance to all amenities. The covered and screened in back porch leads you into french doors that welcome you into the coziest eat in kitchen complete with a wood burning stove, hardwood floors cover the living room which is open to the kitchen and dining area, the main floor also features a half bath and laundry room as well as a office nook. Upstairs 3 generous bedroom and a full bath in addition to a flex space that could be a home office, library, nursery or storage space. The home is easy to heat with wood, oil and heat pump options. This home is extremely well maintained, clean and functional with plenty outside storage options including a workshop with a chimney in place. It is also wired for a generator. (id:60626)
RE/MAX Banner Real Estate
1701 Penticton Avenue Unit# 305
Penticton, British Columbia
Welcome to Pleasant Valley, one of the most unique mobile home parks in the Okanagan—just a short, level drive to the heart of Penticton. Surrounded by nature and bordered by the ever-flowing, beautiful Penticton Creek, this park offers a peaceful setting unlike any other. This substantially renovated 3-bedroom, 2-bathroom home is tucked away in a private, low-traffic area across the creek, where the soothing sound of water and the natural surroundings create a serene atmosphere. The home feels far from a typical mobile, with its high shed-style ceilings, abundant natural light, and absence of narrow hallways. Inside, the impressive renovations include a new kitchen and bathrooms, updated flooring throughout, fresh interior and exterior paint, modern light fixtures, and plumbing. Outside, the spacious yard is ideal for outdoor living and hobbies, featuring a large covered deck, a flat and private backyard, and even a small patio area overlooking the creek. There is ample parking, and the park also offers RV parking (subject to availability and a monthly fee). Pleasant Valley is a well-managed 55+ community that allows two pets (size restrictions apply). (id:60626)
Chamberlain Property Group
C-11 Forest View Crt
North Granville, Prince Edward Island
Welcome to Granville on the Water in picturesque North Granville PEI, one of the Hottest year round subdivisions on the North Shore with FibreOp internet! Surrounded by lush rolling hills full of forests and colourful fields overlooking the Trout River. This is a nice tight knit community where you can enjoy summer days boating, fishing, cycling etc. Backed onto a provincial forest you can rest assured that this area will keep its natural beauty for generations to come along with protective covenants in place you can relax knowing that properties will stay as beautiful as they are today. The GOTW subdivision has been tastefully designed to give each lot a unique view from different angles on the River. Many amenities will be provided such as; a planned community dock, a Clubhouse, Planned Paved roads, Central Water supplied, underground electrical services, planned Croquet lawn, planned Bocce court, Disk Golf baskets, a Soccer field, Trails through the woods and best of all a great sense of community. Yearly fees do apply. You won't be disappointed with these views! (id:60626)
Century 21 Northumberland Realty
164 Falcon Avenue
Vernon, British Columbia
Situated in a community that shares over 2,000 feet of prime Okanagan Lake frontage, this Parker Cove single family home blends tranquility and a neighbourhood full of incredible amenities. With a private beach, boat launch, and recently completed dog park, you’ll love belonging here. The home itself boasts a lovely wrap-around deck with Mountain views and a fenced-yard that backs onto green space and creek, offering serene privacy and peacefulness. Inside, abundant natural light spans the freshly painted interior, thanks to the copious large windows, skylights and vaulted ceilings. The spacious kitchen boasts recently painted cabinetry, stainless steel appliances, and a tiled backsplash. In the adjacent living and dining area, sliders lead out to the deck. Two bedrooms exist on the main floor, including the master suite. This enviable space comes complete with a separate deck entrance, walk-in closet, and ensuite bathroom with deep jetted tub and skylight. Below the main floor, the finished walkout basement level has a third bedroom and a third full bathroom. The bonus family room completes this level with access to a partially finished screened-in area that is wonderful for enjoying the quiet surroundings. A pre-paid lease until 2043 with the possibility of extension until 2056 is currently in place. (id:60626)
RE/MAX Vernon Salt Fowler
2110 Hoy Street Unit# 105
Kelowna, British Columbia
2-bedroom, 2-bathroom condo located in a well cared for 55+ building. Located on the first floor, but it is NOT ground level. The open-concept living room and dining room provide ample space for relaxation and entertaining. Spacious Primary bedroom with a 2 piece ensuite. Convenient in-suite laundry complete with additional storage. Benefit from two storage lockers with this home and one dedicated parking space. Lots of guest parking. Explore nearby shopping, restaurants, and more—all within an easy walk. Sorry, no pets allowed (id:60626)
Royal LePage Kelowna
#5 Lookout Road
Northern Admin District, Saskatchewan
Rare opportunity to own not one, but 2 lots side by side in the resort community of Jan Lake in the Shield Region of Northern Saskatchewan. A fishing enthusiasts playground featuring northern pike, walleye and yellow perch. This affordable cottage has a screened porch and sits on 2 titled well treed lots allowing lots of space and privacy for your firepit. This open concept kitchen/dining/living room has a vaulted ceiling with a centralized wood stove and a cozy loft area. You are surrounded by beautiful wood and log walls and ceilings, so sit back with your favorite beverage and enjoy the serene beauty around you. 2 bedrooms and a 3 piece bathroom nicely finish off this furnished space. Present owner ha enjoyed usage all 4 seasons, it just needs some insulation and skirting to make it more comfortable for the winter months. Just pack your bags, grab some groceries, and don't forget your boat and fishing supplies. Don't ait to book your viewing of this spectacular property. (id:60626)
Royal LePage Renaud Realty
101 Victoria Street
Annapolis Royal, Nova Scotia
Charming 3-bedroom home on a quiet street in the heart of Annapolis Royal. Lovingly owned by the same family for over 60 years, this solid & move-in ready property offers the perfect blend of charm and convenience, all within walking distance to shops, cafes, boardwalk, school, local amenities, and more. Inside, the home features a spacious mudroom, an eat-in kitchen, a dining room with built-in china cabinet, and two comfortable living rooms that flow seamlessly into one another, ideal for family gatherings or cozy nights by the attractive fireplace. The homes layout offers excellent flow & functionality for everyday living. A welcoming enclosed sun porch at the front of the home is the perfect spot to catch the morning sun with a cup of tea and a good book. Upstairs youll find three bedrooms, a full bathroom, a bonus room off the bathroom, walk-in closets, and plenty of storage space throughout. Interior glass french doors, antique porcelain & brass light fixtures, hardwood flooring, and retro wood paneling on the parlour walls add extra character. Outside, a two-storey wired detached garage adds even more convenience, providing ample storage and workshop space. Plus a paved driveway provides parking for up to three vehicles. There is also plenty of lawn space for gardening and entertaining. This beloved family home, with everything at its doorstep, is ready for its next chapter. (id:60626)
RE/MAX Banner Real Estate
247 Chateau Pl Nw
Edmonton, Alberta
Welcome to this MODERN & very well maintained 3 bed / 1.5 bath townhouse with a single attached garage and a private balcony off the primary bedroom! Step inside to a spacious front entry and convenient half bath, leading into a bright living room with soaring 14’ VAULTED ceilings, skylight, and an abundance of natural light. The open staircase takes you to three generously sized bedrooms and a full bathroom upstairs. The kitchen offers GRANITE countertops, crown molding, stainless steel appliances, and ample cabinetry. Off the dining area, patio doors open to your private deck and fenced yard with NO NEIGHBOURS BEHIND! Enjoy a FULLY FINISHED basement, updated furnace (approx 4 yrs), hot water tank & laundry (approx 8 yrs). Major updates in the last 10 yrs: WINDOWS, DOORS, ROOF, SIDING, DRIVEWAY & FRONT STEPS. One of the BEST locations in the complex and quick access to the new LRT! HUGE greenspace, playgrounds and schools ALL LESS THAN A BLOCK AWAY! (directly behind the complex) (id:60626)
Real Broker
5886 Highway 2
Bass River, Nova Scotia
A cozy 2 bedroom home nestled on over 8 acres of picturesque land, perfect for families and nature lovers alike. This inviting property boasts a blend of comfort and functionality, making it an ideal choice for those seeking a cozy yet spacious living environment. Step inside to discover the heart of the home: a warm and welcoming eat-in kitchen that is perfect for family gatherings or casual meals. The living room invites you to unwind after a long day, offering a space to relax. Access to a deck from this room extends your space to enjoy family and nature. A 3 piece bath, primary bedroom and a second bedroom complete the main floor layout, ensuring everything you need is just steps away. Venture downstairs to find a family room that promises endless entertainment possibilities, whether it's movie nights or playtime with the kids. Additionally, theres a versatile spare room that can easily be transformed into a third bedroom with the addition of an egress windowideal for growing families or guests. The lower level also features a wood storage room and a large utility area, providing ample space for all your storage needs. Stay comfortable year-round with the warmth of the wood stove during chilly evenings or enjoy the refreshing coolness provided by the heat pump on hot summer days. As spring unfolds, take in the beauty of blooming flower gardens that surround your new homea vibrant reminder of nature's splendor right at your doorstep. For hobbyists and DIY enthusiasts, this property offers plenty of outbuildings for all your projects and storage needs, along with a garage to keep your vehicle safe from the elements. With over 8 acres to explore, you'll have endless opportunities for outdoor adventureswhether its gardening, hiking, or simply enjoying serene moments in nature. Convenience is key! Located just minutes from local amenities including a convenience store, post office, and pharmacy ensures youll never be far from what you need. (id:60626)
Coldwell Banker Open Door Realty Ltd.
#305 10523 123 St Nw
Edmonton, Alberta
This stunning 2-bedroom condo perfectly blends luxury & comfort. Ideal for professionals or downsizers, this home is nestled in one of the city’s most vibrant communities. Step into a space that exudes sophistication! The gourmet kitchen is a showstopper, featuring Valhalla granite countertops, an eat-up island, sleek custom backsplash, & premium stainless steel appliances—all designed to inspire culinary creativity. Rich hardwood floors flow through the main living area, complementing opulent finishes & the open-concept layout. Enjoy central AC in summer or unwind on the serene, glass-railed balcony. The huge primary suite offers luxury vinyl plank flooring, a massive walk-through closet & a 4pc ensuite w/ elegant fixtures & generous counter space. A spacious 2nd bedroom, in-suite laundry & underground parking add to the ease of condo living. Enjoy the building’s rooftop patio—perfect for entertaining & taking in sunset views. Impeccable home in a prime location. This isn’t just a condo—it’s a lifestyle! (id:60626)
Century 21 Masters
102 Concession Street
Westport, Ontario
One of 4 Lots up for sale that overlook the Upper Rideau Lake in the Village of Westport. This lot is the largest and the corner lot. All lots will be conditional upon the addition of the railroad bed at the rear of each lot, and will also be conditional on services of Village water & sewer being brought to each lot. The lots have a beautiful view and will provide a perfect setting for a new home. Design & build whatever you choose. Taxes are unassessed at this time and the $625.96( in this listing) and reflect the total of the four lots together once they have water & sewer and separate assessments they are likely to increase significantly. All offers must contain a Schedule B and a signed copy of Form 161. and must be conditional on the lot addition & water and sewage being added. (id:60626)
Right At Home Realty
93 Parkdale Avenue
Bridgewater, Nova Scotia
Big Space, Big Potential, Big Opportunity! Roll up your sleeves and bring your visionthis is one of those homes that could truly shine with a little TLC. A massive multi-level floor plan with 1870 sq ft. 3 bedrooms, 1.5 bathrooms, and room to spread out, grow into, or completely reimagine. Think of it as your next project with purpose. Whether youre a savvy investor, first-time buyer with a tool belt, or just someone who knows that a little hard work goes a long wayyoull want to check this one out. Set in a friendly, walkable neighbourhood, youre just steps from the Duck Pond, Garden Park, and Kinsmen Field, with schools, groceries, and everything else you need just a short stroll or drive away. The spacious fenced backyard is perfect for kids, pets, gardens, or that killer outdoor entertaining space youve always dreamed of. The home is being sold as-is, but comes with all major appliances (fridge, stove, dishwasher, washer, and dryer), and the electrical has been upgraded to a 100 amp breaker panela solid start for your reno plans. Is it perfect? No. But is it full of potential? Absolutely. And with this price point, there are untapped possibilities. Come see what your imagination can do. Your fixer-upper adventure starts here. (id:60626)
Exit Realty Inter Lake

