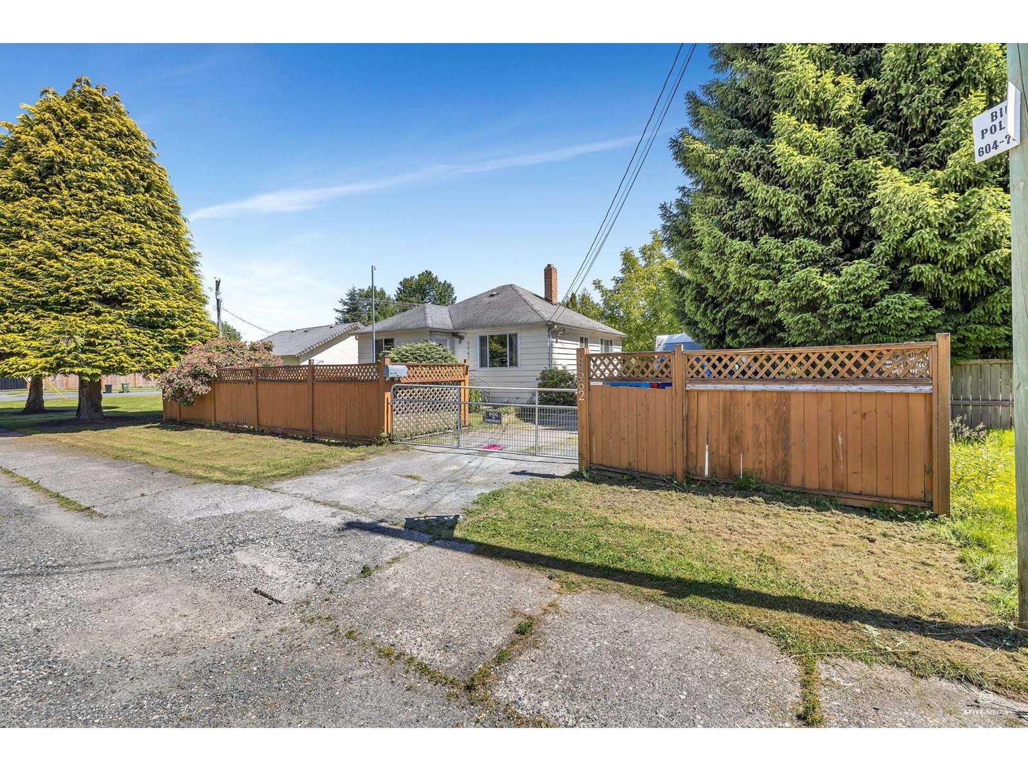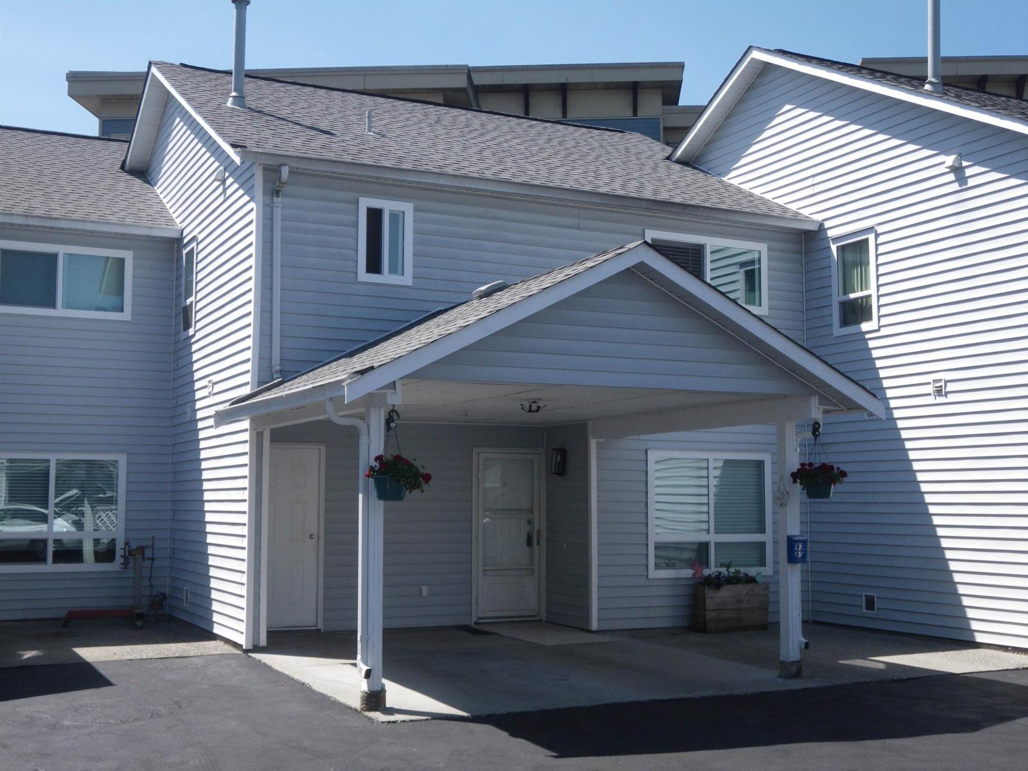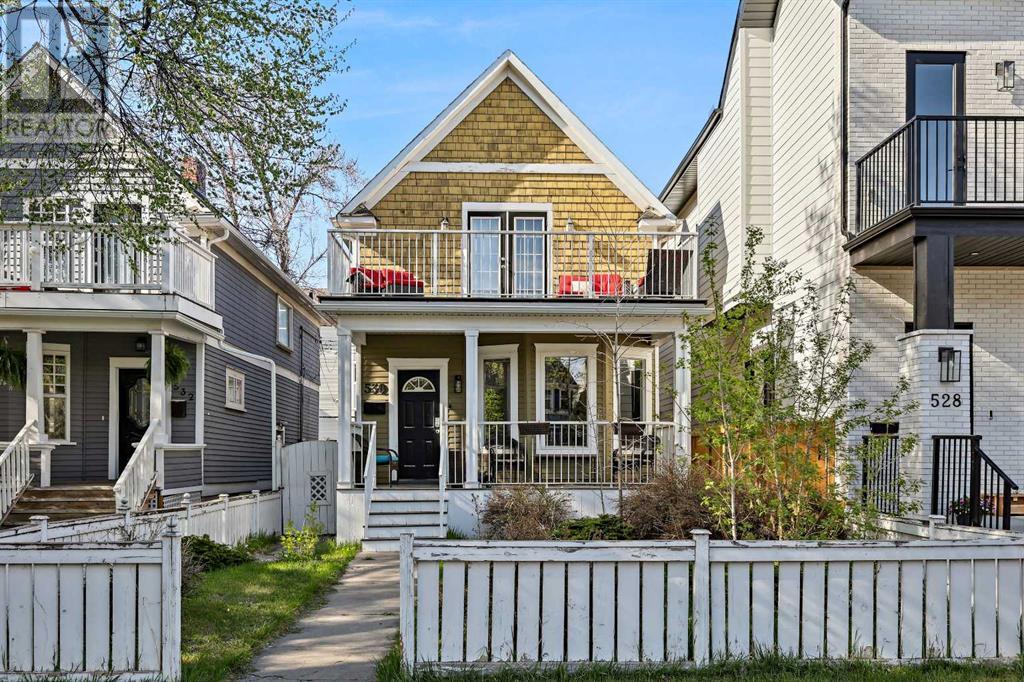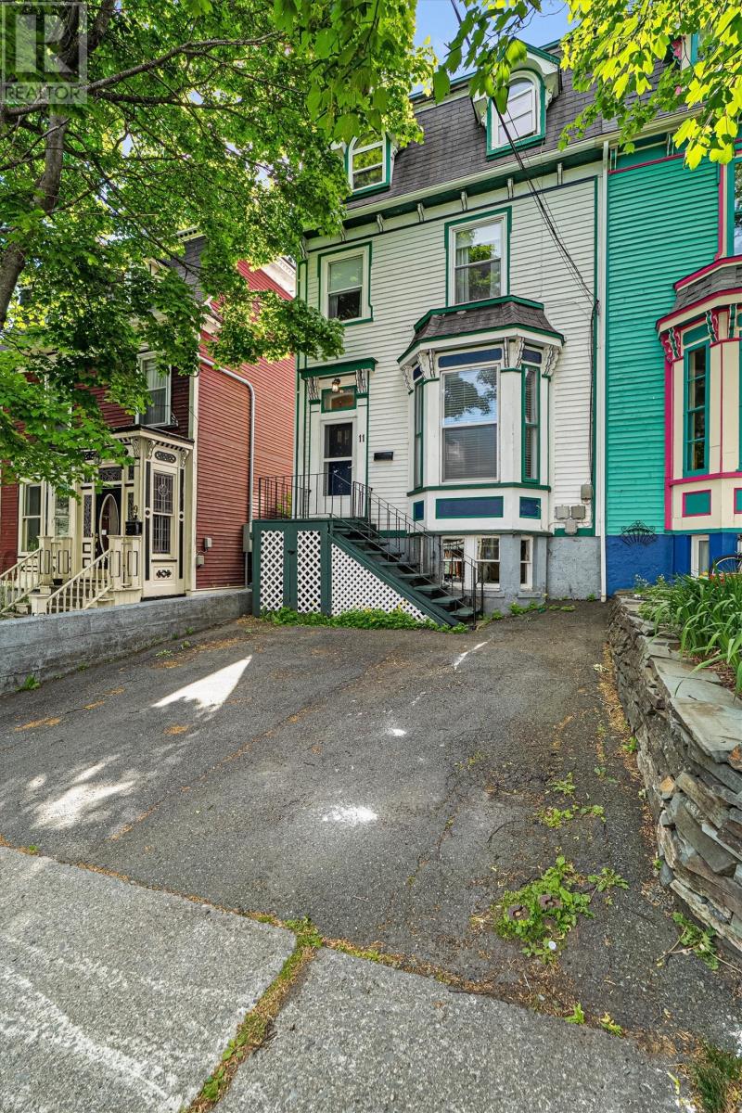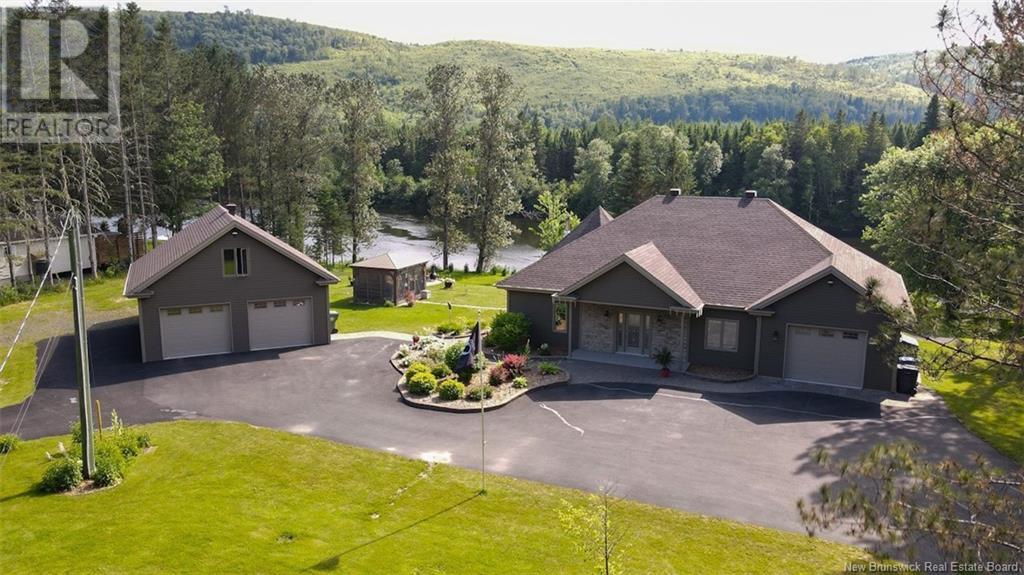217, 14579 Twp Rd 690
Rural Lac La Biche County, Alberta
Executive lakefront home at Blais resort! This 4 bedroom, 3 bathroom home is exquisitely finished on all 3 levels and has everything you possibly would want. Starting with the outside, the home faces south and has full exposure to the lake through the floor to ceiling windows and the 26 ft deck overlooking the water. There is a double heated garage (28x32), plus another fully insulated cold storage shed (16x24), and a heated and insulated 12x14 bunkie for sleeping. Inside the home you will find two generous bedrooms on the main floor, the primary bedroom, ensuite, walk in closet and office on the second floor, and in the fully finished basement a wet bar, exercise area, TV area, mechanical room, another bedroom a full bathroom and a walkout basement to a covered and screened in porch.No expense was spared when building this home, it has continuous metal roofing, hardyboard siding, triple pane windows, ICF block basement with infloor heating, a tankless water system, an efficient heat exchange system, central A/C and spray foam insulation in ALL the walls and ceilings. As you will see in the 3-D tour and photo’s this home is finished with hardwood flooring, granite counter tops, custom tilework in the kitchen and bathrooms, high end appliances, a gas fireplace with stone mantel, an electric fireplace in the primary bedroom, classic décor throughout and unobstructed view of the lake. This home was designed and built by the original owners and is now looking for another family to love it as much as they have. (id:60626)
People 1st Realty
4444 50 Street
Sylvan Lake, Alberta
Incredible property in the heart of Sylvan Lake. This 1 acre lot is beautifully landscaped with mature trees and a park-like yard. The home is in fantastic condition and is very open with tons of windows looking out onto the yard and has had extensive renovations over the years. The living room features a wood burning fireplace with a feature wall and oak hardwood flooring. The hardwood carries into the kitchen that has white cabinets w/ full tile backsplash, quartz countertops, raised eating bar, stainless steel appliances, gas range/electric oven and a bayed window area. From this area you look out into the screened porch, which is enhanced with the backdrop of the back yard. There are 3 bedrooms (the primary is quite large) and 2 baths; one has a custom 3 pce tile & glass shower w/ double sinks, linen closet, a vaulted tiled ceiling, and the other bathroom has a soaker tub & custom tiling. The yard is phenomenal. It's private, surrounded by trees, it has a guest/ bunk house for company, a barn-style workshop with a wood burning airtight stove, greenhouse, lots of storage and a garden shed. Just walk through this park-like yard and you will be amazed. The home has a copper penny tone roof (2019), hardi board siding, triple glazed vinyl windows and a heated double garage. Investors! This 104x417 lot could be a prime location for re-development. (id:60626)
Century 21 Maximum
9562 Victor Street, Chilliwack Proper East
Chilliwack, British Columbia
Investors & first-time buyers!! Welcome to this adorable Character home full of style and potential. This home is well suited to a 1st-time buyer or investor. Massive development potential( must confirm from the city). Walking distance to shops, restaurants, schools, recreational areas and a 5-minute drive to the city hospital. Enjoy your own freehold lot, space, location & massive potential. Currently, The main area rented to very nice people who love to stay. The property is generating $2000 monthly.Two bedroom basement is vacant(can be rented out for $1500). Don't hesitate to call me to book your appointment for a showing. (id:60626)
Investa Prime Realty
681 Lake Drive S
Georgina, Ontario
Absolutely Fantastic 3 Bedroom Brick Bungalow On Over 200' Deep Lot In South Keswick! An Ideal Home & Property For Downsizers, First Time Home Buyers Or Investors, Showcasing A Sun-Filled & Open Concept Floor Plan With Bamboo Flooring Throughout, Inviting Living Room, Cozy Dining Area With Focal Wood Burning Fireplace & Updated Kitchen With Quartz Countertops, Stainless Steel Appliances & Breakfast Bar. Great Sized Bedrooms Including Large Primary Bedroom & 2nd Bedroom With Walk-Out To Spacious Deck & Gorgeous Private Backyard With Mature Trees & Serene Nature. Other Features Include 1 Car Garage With Backyard Access & Direct Garage Access - Perfect For Additional Storage For Home & Recreation! Enjoy The Beautiful Sights & Sounds Of Nature & Close Proximity To The Lake, With All The Conveniences Of In Town Living Including Shopping, Restaurants, Parks & Schools Close By - Move In & Enjoy! (id:60626)
RE/MAX Hallmark York Group Realty Ltd.
84 Emmett Crescent
Red Deer, Alberta
Welcome 84 Emmett Crescent, your family’s forever home in Evergreen – where upscale living meets everyday comfort. This beautifully designed 2-storey is tucked into one of Red Deer’s most desirable, family-friendly communities—surrounded by green spaces, walking trails, top-tier schools, and all the amenities you could need just minutes away. Inside, the layout is built with real life in mind: four spacious bedrooms all on the upper level—a rare and coveted feature for growing families. Whether it’s sleepovers, sibling hangouts, or simply giving everyone their own space, this home delivers. The heart of the home is the incredible kitchen—a dream for the family chef and ideal for gathering. Enjoy quartz countertops, upgraded appliances including a gas range, a huge island for homework or snacks, and a walk-through pantry that makes grocery day a breeze. The open-concept main floor is bright and airy, with 9’ ceilings, expansive windows, upgraded blinds, and a gas fireplace that makes it feel like home. Plus, central air conditioning keeps things perfectly comfortable year-round. Step outside onto your oversized NW-facing deck—partially covered so you can host BBQs, birthday parties, or quiet evenings under the stars, no matter the weather. The yard has been professionally landscaped with high-end trees and shrubs, not to mention the luxury limestone rock and gorgeous edging giving you the perfect space for kids to play and adults to relax and enjoy the most breathtaking sunsets. Upstairs, the primary suite is a serene retreat with a spa-like ensuite, soaker tub, and walk-in closet. The other three bedrooms are generously sized and perfectly positioned with an inviting bonus room for movie nights or toy-central, plus an upper-level laundry room where you actually need it! Talk about convenience. The basement is a blank canvas with room for another bedroom, bathroom, and large family zone. Enjoy the comfort of a heated garage, you’ll love stepping into a warm vehicle on those cold Alberta mornings. Evergreen is more than a neighborhood—it’s a lifestyle. Bring your family home! *Upgrades include: Central Air Conditioning, Heated Garage, Automatic Blinds in Living Room, Gas Fireplace, Professionally Landscaped, Luxury Lime Stone Rock, Edging, Paved Alley, Walkthrough Pantry, Privacy Blinds on the Covered Deck, Vinyl Fence. (id:60626)
Exp Realty
4 19952 56 Avenue
Langley, British Columbia
OPEN HOUSE AUGUST 2, SATURDAY, 2:00 to 4:00 PM. AWESOME TOWNHOUSE IN CENTRAL LANGLEY LOCATION, CLOSE TO ALL AMENITIES. Just 10 minutes to future skytrain station. Excellent main floor layout with spacious living room, dining room, kitchen, eating area, powder room. Walkout to huge covered wood patio for year round outdoor living. Top floor, master bedroom, second bedroom, third bedroom, all with new flooring. Newer appliances, windows, roof. Includes secured private 50 sq ft of storage for bikes, sports equipment, work tools etc.. $200 per month strata fee. All 5 units in self managed strata complex are long term owners. DON'T MISS THIS ONE!! (id:60626)
Sutton Group-West Coast Realty
530 19 Avenue Sw
Calgary, Alberta
OPEN HOUSE SUN. AUG. 10, 12:00-2:00PM. HUGE PRICE REDUCTION!! Welcome to this early 20th century gem on mature, tree-lined street. This home offers unique options to both Single families and Investors! Great curb appeal is punctuated with huge composite balconies & maintenance-free railing, and equally spacious covered front porch, also composite! Complete with white picket fence, this home contains over 1450 sq.ft (not including the 19'11' x 10' LOFT!) of developed living space! This charming 2 story had previously been modified into 3 separate (illegal) suites, each with their own laundry and entrance. With a plan to return it to a single family dwelling, current owner removed the basement (illegal) suite for renovation and re-purposed some of the upper level rooms. Current front Foyer has separate doors leading to the main floor and upper levels. These doors could be removed or left in place for separate level rentals. Featuring wood flooring and tile, the main floor has a cozy front living room, up-dated kitchen w/stainless steel appliances & chef's hood fan, breakfast nook, bathroom w/laundry and formal dining room (previously used as a bedroom). The dining room still features the original fireplace, now ornamental. The upper level offers more hardwood & tile, generous bedroom, a 2nd kitchen (or future 2nd bedroom) w/white shaker cabinetry, pantry closet and original exposed brick chimney. The 2nd kitchen opens onto the second private upper balcony looking over the backyard and single detached garage. A terrific family room (or future 3rd bedroom) with built-in ladder and huge loft area (perfect play area for the kids, eclectic guest room or storage), completes the upper level! Separate side entrance leads to now unfinished basement waiting for your fresh start. With roughed-in plumbing and 3rd laundry hook-up, there is plenty of room for another kitchen or bedroom and recreational room. Sweet back yard has lovely stone patio and plenty of space for a garden. Single detached garage and an additional parking space offers off-street inner city parking. Other upgrades include new high-efficient furnace (2025), newer electric panel(s) & doors, lighting, hardware, smooth ceilings, & main level paint (2024), newer windows, newer roof & hot water tank (2014). Location is second-to-none! Walk in minutes to trendy 17th Ave, 4th St. , Mission and Elbow River walking trails! Enjoy the current charm, renovate or separate - loads of options! Don't miss this great opportunity - book your private viewing today! (id:60626)
RE/MAX First
11 Maxse Street
St. John's, Newfoundland & Labrador
An investment opportunity like no other in the heart of Georgestown - one of the most sought-after neighbourhoods in St. John's - this extremely well-maintained, 3 unit property offers a unique combination of heritage charm, residential comfort and income-generating potential. All units are self-contained with laundry and have a one bedroom layout, unit A being the most spacious featuring a private backyard with ample gardening space, renovated kitchen, additional dining area and office, ornate fireplace, and off-street parking making it an ideal space for an owner-occupier or a high-demand rental unit. Additionally, this unit also offers a mostly undeveloped basement space, that is dry and perfect for storage, not commonly afforded in most multi-unit homes. The second and third floor units, while slightly smaller, certainly do not disappoint with unit B featuring a bright white kitchen, and elegant fireplaces with exposed brick in the living and bedrooms. Unit C's defining feature is the patio with a view towards Signal Hill, that would be visible year round if it weren't for the mature trees of the area. Currently fully occupied with fantastic long term tenants, the property is situated on a quiet street in a gentrifying area, offering easy access to downtown amenities, Memorial University, and key transit routes. The Georgestown location ensures long-term appreciation potential and strong demand for rentals, making it a prime choice for investors seeking stability and growth. (id:60626)
Keller Williams Platinum Realty
26449 Twp Rd 490
Rural Leduc County, Alberta
Completely renovated character home on 3.88 acres not in a subdivision, on pavement & only 10 minutes from Leduc. This home was stripped to the shell & rebuilt approximately 20 years ago with new windows, siding, insulation, wiring, plumbing, drywall, crown mouldings, bathrooms, fixtures & more. Recent upgrades include new flooring, wainscotting, furnace, humidifier, storm doors, hot water on demand, water softener & RO unit, front entry bench with storage & wood burning fireplace. Large country style kitchen, quartz counters, stainless appliances, loads of windows , hardwood floors & a total of 4 bedrooms. This home radiates warmth and hospitality. Great outbuildings including a 22 ft x 24 ft garage, 32 ft x 48 ft shop/barn with loft, and a 40 ft x 80 ft metal clad quanset. A park like yard with towering spruce trees, flower & rock gardens & garden area. The possibilities are endless. Great access to Hwy 2, the International Airport, Leduc and Calmar. Bring the toys & bring the horses. WELCOME HOME!!! (id:60626)
Royal LePage Gateway Realty
638 Robinson Drive
Cobourg, Ontario
Tucked into Cobourg's sought-after West Park Village, this charming bungalow is surrounded by quiet parks, and vibrant green spaces that invite you to slow down and stay awhile. Thoughtfully maintained and beautifully laid out, the Primrose model is a 2-bedroom bungalow, ideal for young families, retirees, or anyone looking to simplify without compromise. Step in from the covered front porch and into a welcoming, open concept main floor where hardwood floors connect the living room to a spacious eat-in kitchen w/ access to the private deck & fenced backyard. The kitchen offers ample storage & prep space, a built-in pantry cupboard, sleek black appliances, tile backsplash, and a large peninsula style island with seating for 4. The primary suite features hardwood flooring, a walk-in closet & 4pc. ensuite while the 2nd bedroom enjoys a 4pc. bath. Appreciate inside access to the 2-car garage, 9ft ceilings & main floor laundry. Fully finished, the lower level features a unique bar area, cozy rec room for a quiet night at home, an office nook, 2pc. bathroom and 3rd bedroom. In addition to turn-ley living, the smart layout and a location that puts you minutes from shopping, dining, the hospital, the 401, and all the charm of Ontario's Feel Good Town offers. Comfortable, connected, and full of heart- this one just feels like home. (id:60626)
RE/MAX Hallmark First Group Realty Ltd.
1622 Chemin Baisley Road
Saint-Jacques, New Brunswick
Elegance, comfort, and nature: discover this high-end waterfront bungalow. Fall under the spell of this exceptional property, carefully renovated with attention to the smallest details. This bungalow combines contemporary style, absolute comfort, and a dream location. The kitchen, living room, and dining room blend perfectly to create a warm and sophisticated space, ideal for entertaining. The sumptuous four-season solarium invites you to relax in any season, with breathtaking views of the surrounding nature. Outside, the large private lot bordering the river offers unparalleled privacy, a peaceful setting, and a true connection with nature. A single attached garage and a detached double garage complete the property, perfect for your vehicles, equipment, or projects. A true gem for those seeking comfort, discreet luxury, and an exceptional living environment. Don't miss this unique opportunity to live in a place where everything has been designed for your well-being. Contact now for a visit! PID:35309855 (id:60626)
Alliance Realty Inc.
23 Cimarron Park Bay
Okotoks, Alberta
Welcome to your next chapter in this beautifully maintained bungalow, ideally situated on a quiet CORNER LOT surrounded by mature trees that offer both beauty and privacy. Thoughtfully designed for comfortable main-floor living, this home features over 2,500 sq. ft. of total living space with 4 bedrooms and 2.5 bathrooms, making it perfect for downsizers who still want room for guests or hobbies. Step inside to warm HARDWOOD floors, soaring VAULTED ceilings, and a cozy GAS FIREPLACE that anchors the open-concept living area. At the heart of the home, the kitchen impresses with timeless alder WOOD CABINENTRY, quartz countertops, stainless steel appliances, and a large central island with seating—ideal for entertaining. A GAS COOKTOP makes meal prep a pleasure, while the walk-through pantry adds function and leads directly into the insulated and OVERSIZED garage—perfect for day-to-day convenience. Another highlight is the primary bedroom retreat, featuring vaulted ceilings, an abundance of natural light, and newly installed vinyl plank flooring for a fresh, modern feel. The luxurious ensuite bathroom includes a soaker tub, dual vanity, and a spacious walk-in closet. The main level also includes a second bedroom that can easily function as a home office or guest room, along with a convenient 2-piece bathroom to round out the space. Downstairs, the fully finished basement boasts IN-FLOOR HEATING, two additional bedrooms, a full bathroom, and a spacious recreational area perfect for movie nights, hobbies, or hosting family. There is also a dedicated HOME OFFICE—ideal for remote work or focused productivity. And for those warm summer days, the home is equipped with AIR CONDITIONING, keeping the entire space cool and comfortable year-round. Outside, this home offers a rare and highly sought-after RV parking pad, tucked discreetly into the backyard—perfect for storing your motorhome, trailer, or boat without sacrificing curb appeal. The backyard is a private sanctuary, surr ounded by mature trees and thoughtful landscaping. Whether you're sipping morning coffee on the back deck or enjoying a quiet evening under the stars, the outdoor space offers a peaceful escape with excellent privacy year-round. Not to mention, there is IRRIGATION SYSTEM included to make watering a breeze! This is the bungalow lifestyle you've been waiting for—elegant, low-maintenance, and designed for both comfort and convenience, inside and out. (id:60626)
Exp Realty



