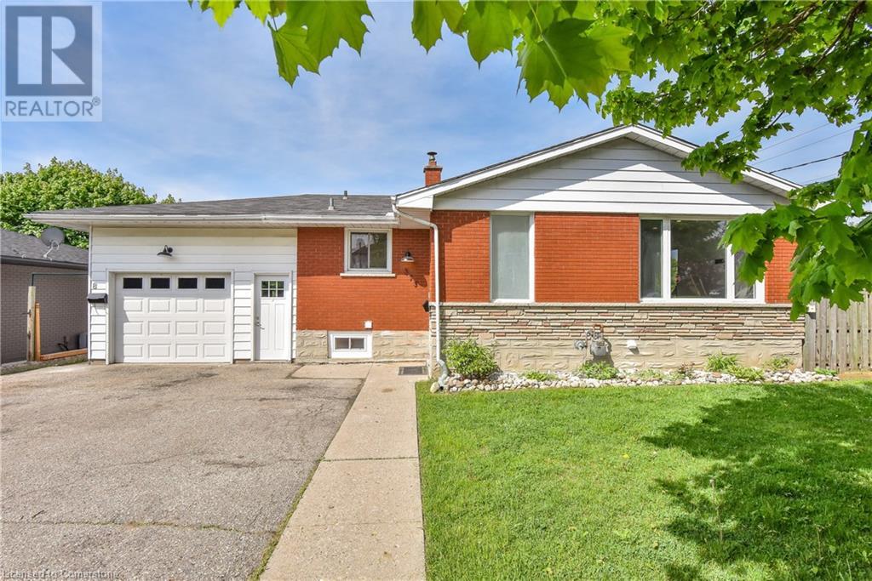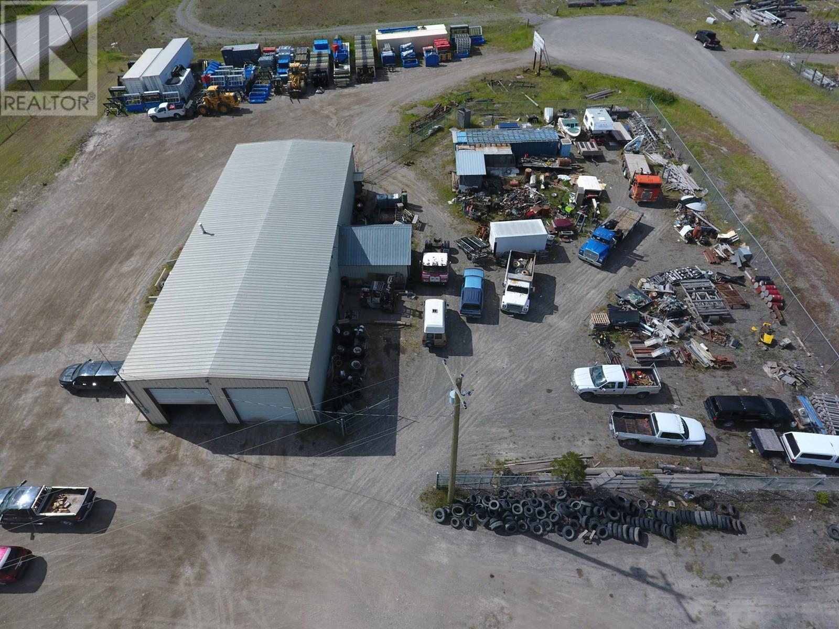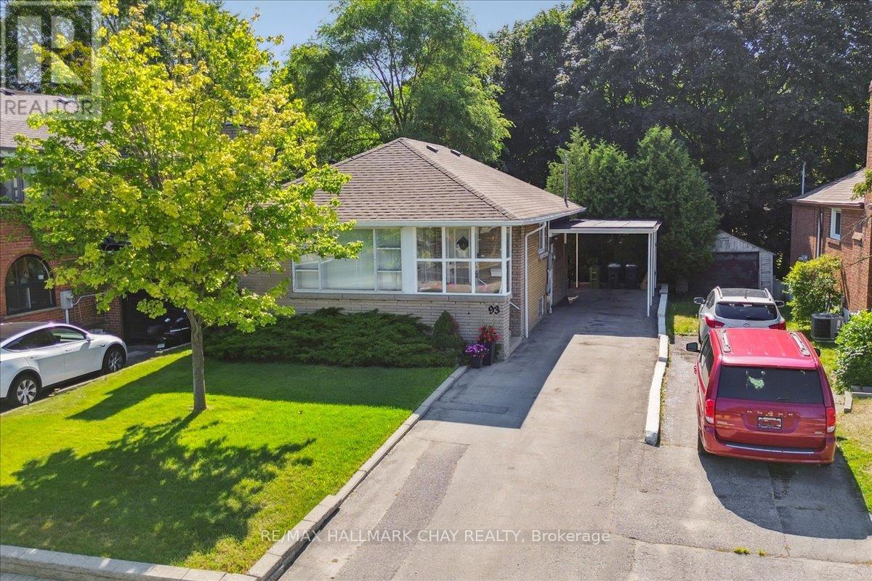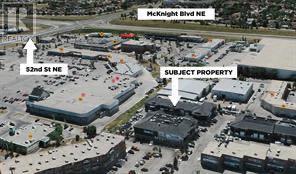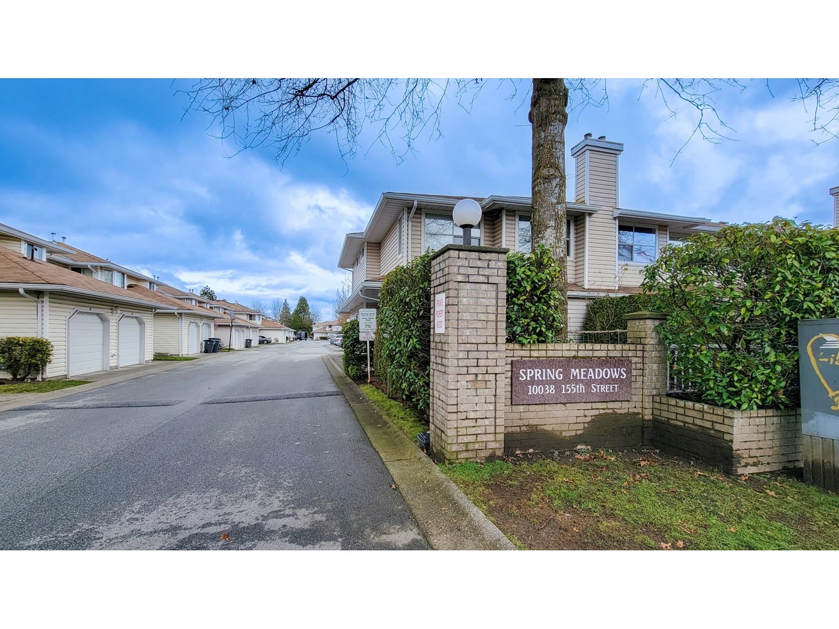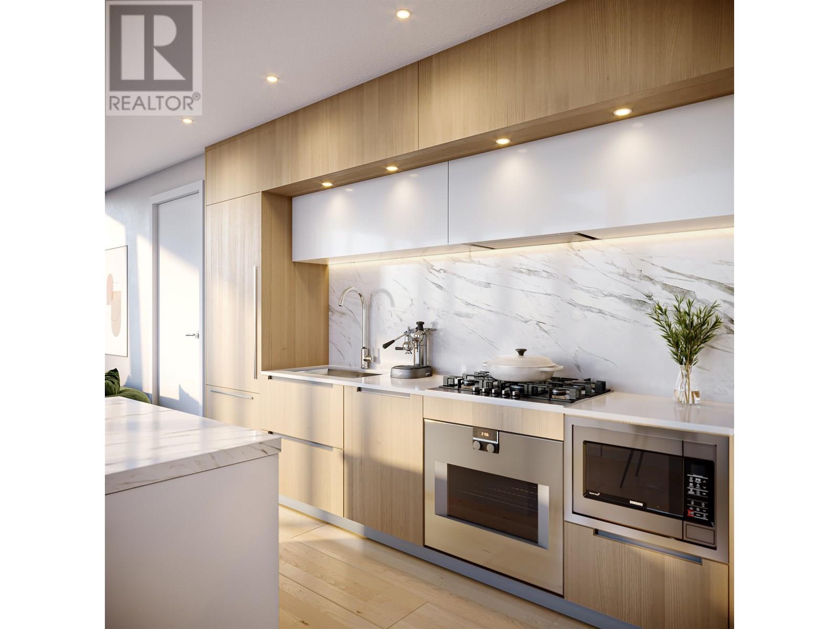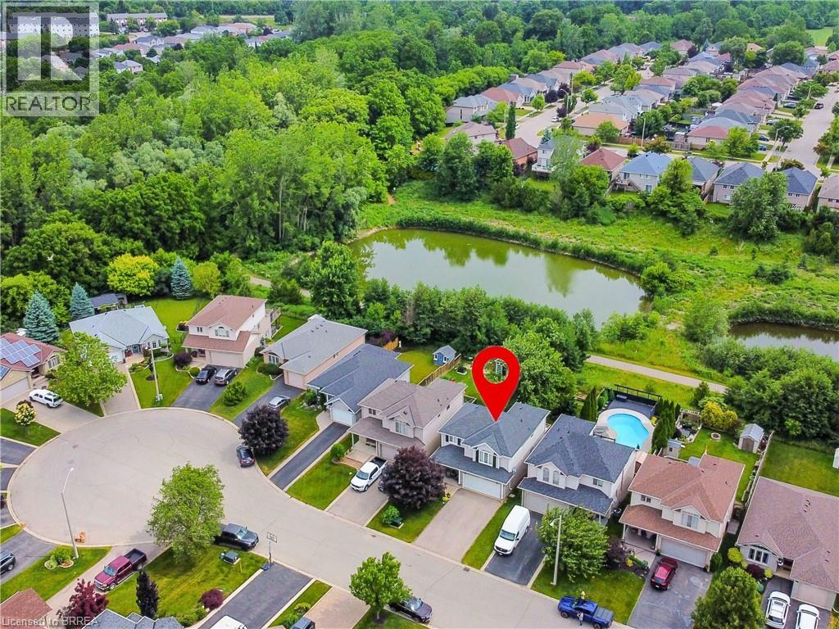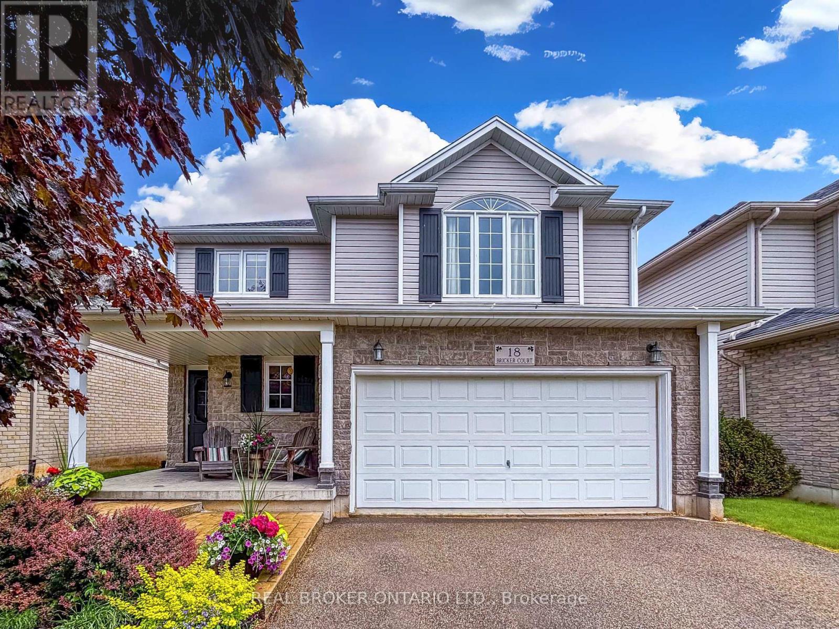807 - 101 Queen Street
Ottawa, Ontario
This luxurious 2-bedroom, 2-bath residence offers an unparalleled lifestyle in Ottawa's prestigious downtown financial district. Just steps from Sparks Street, Parliament Hill, the Rideau Centre, the National Arts Centre, and an abundance of premier dining and shopping, this home places you at the heart of the capital.Enjoy a full suite of upscale amenities, including the exclusive SkyLounge with breathtaking panoramic views of Parliament Hill, concierge services (tailor, dry cleaning, driver, and housekeeping), a fully equipped exercise room, sauna, theatre room, games/party lounge, pet spa, and car wash bay.Inside, the unit showcases contemporary elegance with high-end finishes throughout gleaming hardwood flooring, quartz countertops, integrated refrigerator and dishwasher, and sleek stainless steel appliances. The spa-inspired primary ensuite features a glass shower with a waterfall feature and double sinks, offering a true retreat experience. Expansive floor-to-ceiling windows flood the space with natural light and provide stunning views of the Peace Tower - perfect for watching the Canada Day fireworks from the comfort of your own home.Combining sophisticated design, upscale amenities, and an unbeatable location, this is downtown living at its finest. (id:60626)
Engel & Volkers Ottawa
373 Hillcrest Road
Cambridge, Ontario
Welcome to a remarkable bungalow opportunity in a prime location. This beautifully renovated duplex offers two separate, updated units, each with its own private, fully fenced backyard—perfect for investors or buyers seeking a flexible living arrangement. The main floor unit features three spacious bedrooms and one bathroom, and is currently rented for $2,600 per month, with the tenant paying their own hydro—providing reliable income. The lower unit, offering two bedrooms and one bathroom, is currently vacant, presenting an excellent opportunity for an to live in one unit while renting out the other, or for investors to lease it for additional income. With parking for up to seven vehicles and situated on a generous lot measuring 61.91 x 126.16 feet (just under a quarter acre), this property offers room to grow and long-term potential. Located just off Highway 401 in a quiet neighbourhood with only one neighbouring property, it’s a peaceful setting that still provides easy access to amenities. You’re just minutes from Conestoga College, the Waterloo Regional Airport, public transit, and shopping—making this a highly desirable area for tenants and homeowners alike. Whether you’re looking for a great investment or a smart way to balance homeownership and income generation, this duplex delivers on every front. No public open houses—schedule a private viewing today to secure this fantastic opportunity. (id:60626)
Exp Realty
60 Boyd Pit Road
Clinton, British Columbia
Looking for rare, hard to find, easy highway access for your business or personal needs? This Industrial zoned 3.5 acre corner lot on Hwy 97 with a 4000 sqft building in Clinton BC is the perfect fit. The building is 40x100, steel frame with 2 large ceiling mounted propane heaters, 4 14x16 garage doors with drive through bays. There is a vehicle hoist, exhaust fan system, office space, and large mezzanine for extra storage. Secured compound area and tons of flat yard space to store all your own toys or sale products. Tons of opportunity for growth and development. I-1 zoning allows for a lot of potential, including: mini storage, agricultural services, retail sales, truck wash. Email L.S for info package (id:60626)
Royal LePage Kamloops Realty (Seymour St)
93 Clonmore Drive
Toronto, Ontario
Welcome to 93 Clonmore Drive, a beautiful detached solid brick, 2-bedroom bungalow with 3 parking spaces in the desirable Birchcliffe-Cliffside neighborhood. Situated on a 40x120 ft lot, just a short walk to Blantyre Park. Great family friendly neighborhood. Lovely bright front entry into the living room with large windows, hardwood floors, crown molding, a beautiful stone feature wall and a wood fireplace making this a cozy space to sit and enjoy with family and friends. The kitchen is nicely presented with an eat-in, double sinks, loads of cabinets, white appliances and entrance to the lower level and door to the backyard. Bathroom has been refreshed with a soaking tub, separate walk-in shower, upgraded vanity and neutral tile finishes. Two nice sized bedrooms provide room for guests or young families. Lower-level basement with laundry provides an opportunity to finish to your liking for extended entertainment area. Beautiful backyard lined with trees and gardens making for quiet outdoor enjoyment. Centered in the Blantyre and Malvern area is an excellent school district. This is a great chance to get into a fantastic neighbourhood and make it your own. (id:60626)
RE/MAX Hallmark Chay Realty
123 Shell Gas & Liquor Street
Rocky Mountain House, Alberta
BUSINESS ONLY. The address is not real one as per the seller's request. Introducing an exceptional investment opportunity with the Gas Station & Liquor Store, perfectly positioned near the bustling intersection of Hwy #11 and Hwy #40. The business features a state-of-the-art Shell gas station and a charming liquor store, drawing a steady stream of campers, hunters, and travelers attracted by the nearby Rocky Mountains. Generating a robust annual revenue of $4,494,000 (Gas Station : $4,033,000, Liquor : $461,000) and boasting approximately $350,000 in seller’s discretionary earnings, this dual asset spans 3,525 sq. ft., with the gas station occupying 3,025 sq. ft. and the liquor store 500 sq. ft. The lease is secured until August 2026 (with an option to renew) at a competitive monthly rate of $17,975, covering base rent, additional rent, and utilities. A lucrative Shell contract extends until July 2032, paired with a healthy gas margin of 8–10 cents per liter, making this property a highly attractive venture, conveniently located just three hours from both Calgary and Edmonton. (id:60626)
RE/MAX Complete Realty
5150 47 Street Ne # 2118
Calgary, Alberta
?? Versatile 2,001 Sq Ft Industrial Bay in Westwinds – Ideal for Business Owners & Investors!Rare opportunity to own a 2,001 sq ft (+/-) industrial bay in Calgary’s thriving Westwinds Business Park, just off McKnight Blvd and 52 Street NE — a high-traffic, high-visibility area perfect for growing businesses.This unit features a 22-ft clear ceiling height, a 10' x 12' drive-in overhead door, and flexible Direct Control (DC) zoning, allowing for a wide variety of permitted uses including auto services, paint shops, kitchen cabinet manufacturing, furniture showrooms, small-scale distribution, print shops, and more.The space includes a front-facing office and compact showroom, offering a professional setup for customer interaction while leaving ample space in the back for workshop, storage, or production. There’s also rough-in for a washroom and mechanicals already in place — the bay just needs a few minor finishing touches to be fully operational, making it an ideal canvas for your business vision.? Highlights:22' clear heightDrive-in doorOffice + showroom already builtSmall cosmetic work needed — no major renovationsIdeal location near LRT, major roads, and amenitiesCan be purchased with adjacent bay for expansionPositioned in one of NE Calgary’s most established commercial zones with steady vehicle and foot traffic, this property is a smart buy for owner-users or investors seeking long-term value and versatility. (id:60626)
Urban-Realty.ca
56 10038 155 Street
Surrey, British Columbia
Charming 3BR, 2.5 BTH end-unit townhome in Guildford's Spring Meadows. This sizeable 1,478 sqft home features a marble-tiled entry, hardwood/laminate floors, and a bright living room with a gas fireplace leading to a spacious backyard patio. The eat-in kitchen boasts stainless steel appliances and quartz counters. Upstairs, sunny south facing bedrooms include a primary suite with a walk-in closet, ensuite, and cozy nook. 2nd bedroom also features a walk-in closet. This quiet and rare unit offers a 1 car garage, plus an extra parking spot just outside the front door. Includes efficient forced air heating, central vacuum rough-in, and plenty of storage. Steps from transit, schools, restaurants, Guildford Mall & minutes to Highway 1. Open House Saturday, July 26 1-3pm!!! (id:60626)
Ocean City Realty Inc.
1757 South Shore Road
East Ferris, Ontario
Discover an extraordinary opportunity to own a stunning waterfront property on the south shores of Lake Nosbonsing. This rare gem, nestled among the trees, spans 68 acres and boasts an impressive 4,000 feet of pristine lakefront. Imagine waking up to panoramic lake views and enjoying the serene beauty of nature from your cottage deck. This expansive property is perfect for the nature enthusiasts and outdoor adventurers. With 68 acres of picturesque terrain you'll have ample space to explore and create your own network of trails for hiking, ATV riding and snowmobiling. The property's 4,000 feet of private shoreline offers unparalleled access to Lake Nosbonsing, ideal for swimming, boating, and fishing. The charming cottage is generator ready and equipped with a water pump to draw from the lake. Nestled among the trees, the cottage provides privacy and tranquility, making it the perfect retreat from the hustle and bustle of city life. Enjoy four seasons of outdoor activities, from summer boating and fishing to winter hiking and ice fishing. This property offers year-round recreational opportunities, making it a true outdoor paradise. Located approximately 3.5 hours north of Toronto, this property is easily reachable via Hwy 400 and Hwy 11, making it an ideal getaway spot for weekends and holidays. Despite it's secluded feel, the properties accessible location ensures you can enjoy the best of both worlds. Investing in this unique property is not only a chance to enjoy a beautiful retreat but also a wise long-term investment. Properties like this do not come available every year, ensuring its value for generations can continue to enjoy and cherish the natural beauty and recreational opportunities. (id:60626)
Coldwell Banker-Peter Minogue R.e.
62 Duchess Drive
Delhi, Ontario
Get ready to be charmed by The Wayside! This 1695 sq. ft. bungalow in Bluegrass Estates is just waiting to be built. Among the various models available, this one offers 1695 sq.ft. of contemporary living space, ideal for those who value comfort and style in a well-constructed home. A covered entrance welcomes you into a cozy foyer, leading to an expansive open-concept living area. The kitchen is a chef's dream with custom cabinets, quartz or granite countertops, pot lights, and an island perfect for gathering. Adjacent to it, the dining area grants access to the covered, composite back deck. The great room is airy, with a tray ceiling, a fireplace, and large windows that bathe the space in natural light. The primary bedroom boasts a 4-piece ensuite with a tiled shower, a substantial walk-in closet, and ample room for furniture. Additionally, there's a sizable second bedroom, main floor laundry, and a handy garage entry. The price covers the lot, HST, a fully sodded yard, and the promise of joyful memories. Schedule your appointment today to explore all the possibilities. (id:60626)
Coldwell Banker Big Creek Realty Ltd. Brokerage
706 2323 Fir Street
Vancouver, British Columbia
so much more than a condo! This luxurious 1 bed 1 bath presale residence has it all and more. Italian motorized imported kitchen cabinetry, full size top of the line Gaggenau appliances, a spa inspired bathroom featuring a rain shower, hand wand, body jets and washlet toilet. One EV ready parking stall and a storage locker complete this unbeatable offering. Steps from the Arbutus Greenway and future Burrard Slopes Park a 4 minute walk to the new Broadway Subway and a 7 minute stroll to Granville island. South Granville is the perfect neighborhood to put down roots. Built by award-winning Solterra, Italia blends modern high-rise amenities with boutique living. come and see Vancouver's most beautiful one bedroom homes. Presentation Centre at 880 Seymour St, open 12-5 Saturday-Wednesday. (id:60626)
Oakwyn Realty Ltd.
18 Bricker Court
Brantford, Ontario
It’s not often a home like this comes up—tucked at the end of a quiet court, surrounded by mature trees and backing onto protected ravine and trails. 18 Bricker offers a rare blend of space, privacy, and natural beauty in a neighbourhood where these features are hard to find. The great-room is a true showstopper—soaring double-height cathedral ceilings with skylights create an airy, light-filled hub for everyday life. Rustic wood accents and natural gas fireplaces on both levels add warmth and charm, while oversized windows and multiple walkouts connect you seamlessly to the outdoors. The ravine lot backs directly onto naturalized green space and the extensive trail system, offering year-round views and no direct rear neighbours. Upstairs, the deck functions as an outdoor kitchen and private lounge, with treetop views. Below, the landscaped backyard features two more distinct spaces: a covered area tucked under the upper deck for shade and privacy, and a separate entertaining deck set among the gardens. Inside, the spacious layout includes a massive primary retreat with vaulted ceilings, a finished walkout lower level with built-in cabinetry across the recreation room, and thoughtful details throughout. This home delivers rare lifestyle value in a quiet pocket of West Brant close to schools, parks, and everyday amenities. Come see what makes this one so special. (id:60626)
Real Broker Ontario Ltd.
18 Bricker Court
Brantford, Ontario
Its not often a home like this comes uptucked at the end of a quiet court, surrounded by mature trees and backing onto protected ravine and trails. 18 Bricker offers a rare blend of space, privacy, and natural beauty in a neighbourhood where these features are hard to find. The great-room is a true showstoppersoaring double-height cathedral ceilings with skylights create an airy, light-filled hub for everyday life. Rustic wood accents and natural gas fireplaces on both levels add warmth and charm, while oversized windows and multiple walkouts connect you seamlessly to the outdoors. The ravine lot backs directly onto naturalized green space and the extensive trail system, offering year-round views and no direct rear neighbours. Upstairs, the deck functions as an outdoor kitchen and private lounge, with treetop views. Below, the landscaped backyard features two more distinct spaces: a covered area tucked under the upper deck for shade and privacy, and a separate entertaining deck set among the gardens. Inside, the spacious layout includes a massive primary retreat with vaulted ceilings, a finished walkout lower level with built-in cabinetry across the recreation room, and thoughtful details throughout. This home delivers rare lifestyle value in a quiet pocket of West Brant close to schools, parks, and everyday amenities. Come see what makes this one so special. (id:60626)
Real Broker Ontario Ltd.


