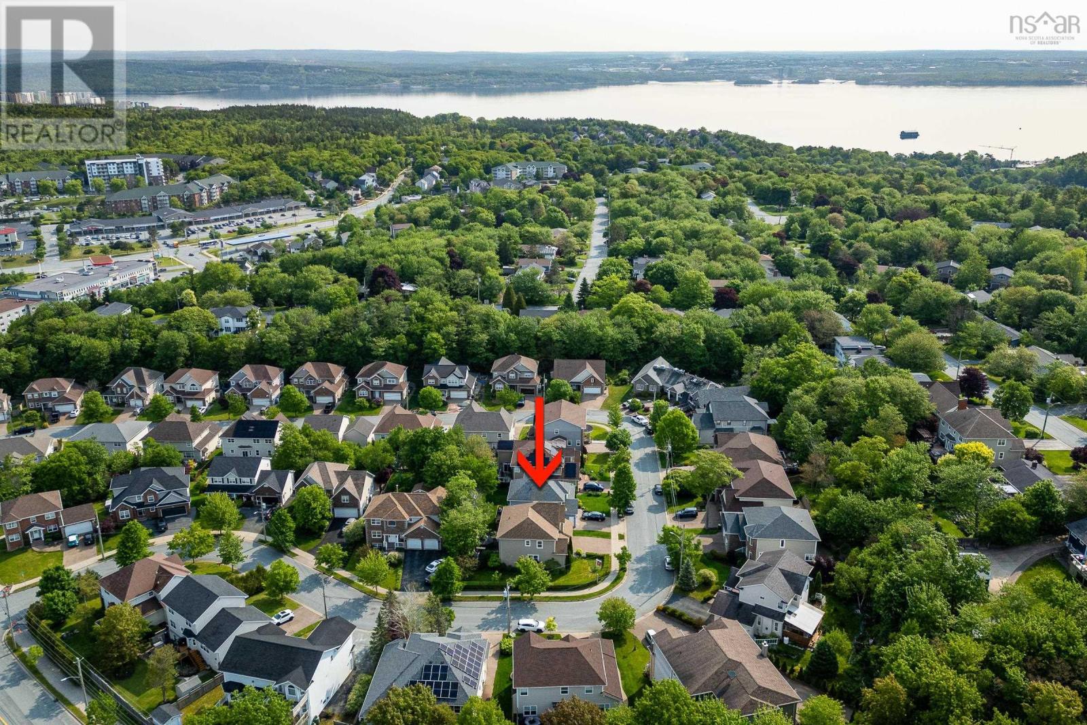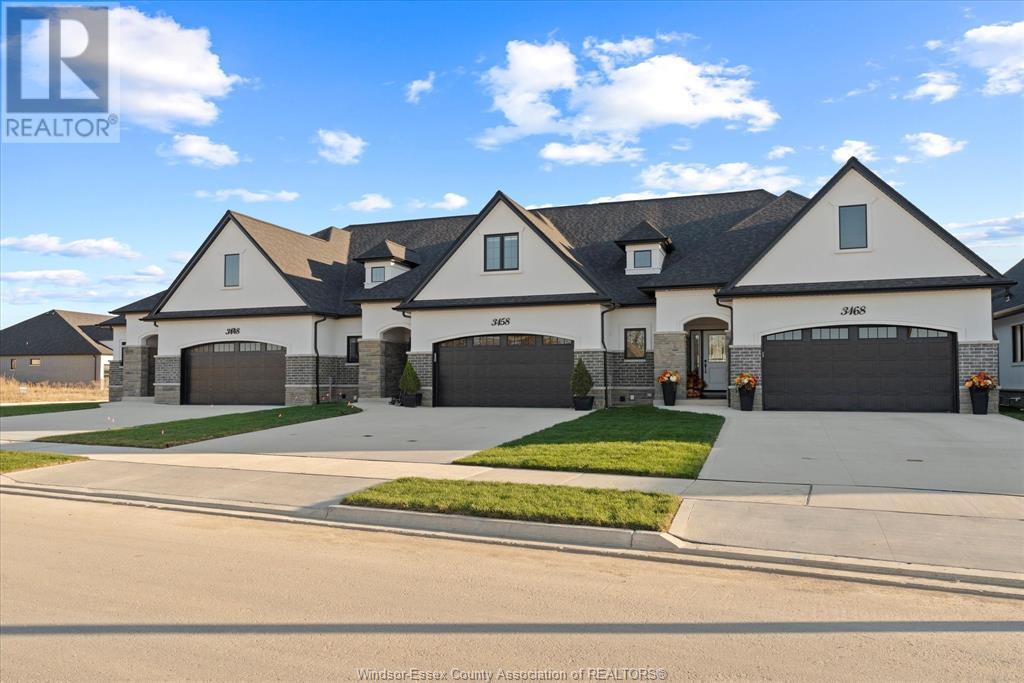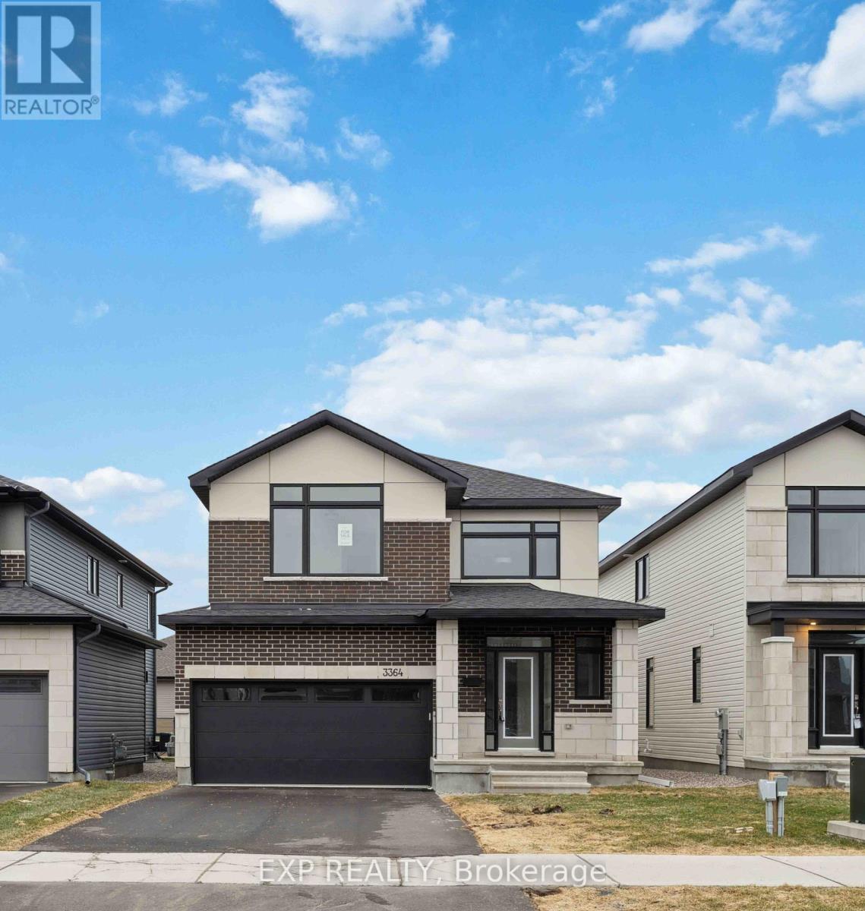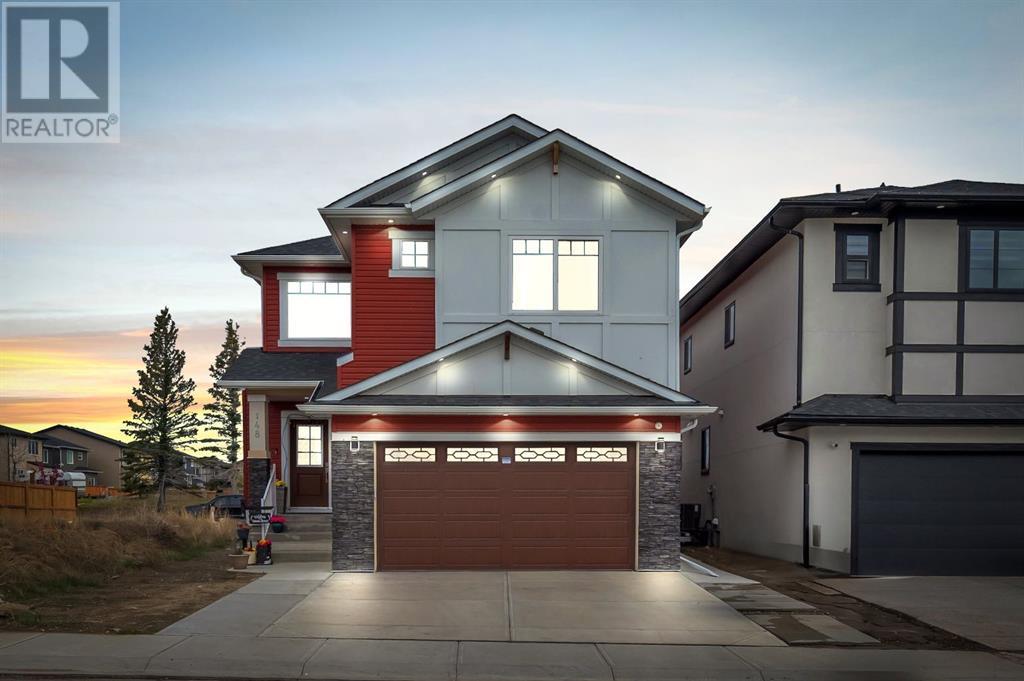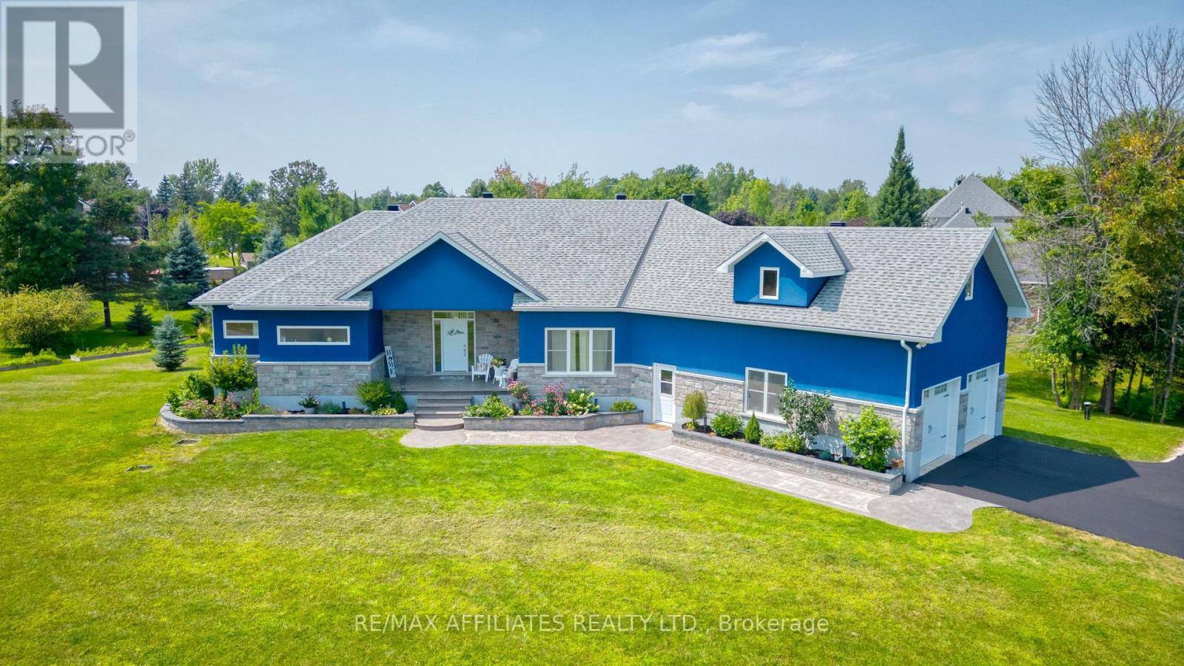48 Castlepark Grove
Clayton Park, Nova Scotia
Welcome to 48 Castlepark Grove an impressive 4+1 bedroom, 3.5-bathroom home perfect for families seeking both comfort & elegance. Situated on a quiet, prestigious street, this property offers a serene retreat while remaining conveniently close to all the amenities you desire. As you enter the grand foyer you'll be greeted by an abundance of natural light that floods the open living spaces, accentuating the freshly professionally painted interior and gleaming hardwood floors throughout. To the right, a large main closet, half bath, & access to your built-in double garage. To your left, a formal living room with vaulted ceilings & a formal dining room. Moving through the home, you reach the heart of the house: a beautifully appointed kitchen with granite counters, newly professionally painted wood cabinetry, including a pantry & dedicated workspace, that flows seamlessly into the breakfast seating area and 2nd living/family room with propane fireplace and access to the back deck & yard. Each of the 4+1 bedrooms is generously sized, providing plenty of personal space for everyone. The primary suite is a true sanctuary, featuring a luxurious ensuite bathroom with a soaker Jacuzzi tub & walk-in closet. The 2nd bedroom features vaulted ceilings & walk-in closet. 2 more well-appointed bedrooms, full bathroom, & laundry room complete the upper level. The walk-out lower level offers its owners the option of an in-law/guest suite, featuring a large bedroom, full bathroom, and 2 large living areas. Outside, the well-maintained yard offers a private oasis for outdoor activities. Other features to note are the 5 yr old fibreglass oil tank, 7 year old roof, and low operating costs highlighting the homes efficiency. The neighbourhood offers a friendly community with parks, trails, and top schools just steps away, plus convenient shopping, dining, and recreation. Don't miss your chance to own this remarkable property at 48 Castlepark Grove. (id:60626)
Red Door Realty
445075 Range Road 10
Rural Ponoka County, Alberta
Are you looking for some peace and quiet? This Spruce log home was constructed on site 2012/2013 on 95 acres and is tucked away in the trees just a short drive off HWY 611. Completely secluded and surrounded by your own private forest. This home has a large master bedroom with a 3 piece en-suite , his/her closets and garden doors to the covered front porch. The living room kitchen area boasts a beautiful stone fireplace with mantle and vaulted ceiling area nicely finished with pine V board. The kitchen has Oak cabinets, a stove top and an oven built into the cabinets. A 2 piece bathroom and laundry room finish the main floor. All the windows are double pained wood frame finished with metal exterior cladding. In the basement there are 2 more bedrooms, a 4 piece bathroom and a Rec room with walk out access to the yard. The basement is roughed in for in floor heat and has an on demand hot water system. Off the utility room there is a wood room with large metal dump chute. The home has a gas furnace system as well as a wood furnace both on separate thermostats that can help save on gas costs. The foundation was built with ICF blocks (Insulated concrete forms). Outside there is plenty of storage and shop space on the property. There is a 12 ft x 20 ft shed a 30 ft x 40 ft Quonset wired with welding plug and a 26 ft x 36 ft triple detached garage. In floor heat has been roughed in for heat in the garage with gas line in place. 2 separate water hydrants were run from the home one to the garden area and one to a future barn/stable area. These water lines were dug down 8 feet and placed in on crushed rock for drainage and to prevent freeze ups. The septic system is a tank with open discharge ran roughly 60 feet down the hill off the back of the property. Outside plug is wired off 2 separate breakers one for septic pump and one for future alarm. The well can be seen between the home and triple garage drilled in 2006 the water is excellent. A short walk north west of the h ome you can find 2 cabins and another pump house with separate well. These cabins were built in the 70s and are still in pretty good shape but could use some maintenance. This section of land has not been subdivided before and there are options for future developments through the county. Click on the 3D icon for a drone video. (id:60626)
Royal LePage Network Realty Corp.
27137 Highway 42
Rural Red Deer County, Alberta
Discover country living at its finest on this beautifully updated 10-acre property just minutes from town! This meticulously maintained 4-bedroom, 3-bath home, built in 1992, offers the perfect blend of privacy, comfort, and functionality. Surrounded by a fully treed perimeter, enjoy peace and seclusion just 5 miles from Penhold and 6 miles from Gasoline Alley—all on paved roads.Step inside to a spacious open-concept kitchen and dining area, ideal for entertaining. The fully renovated interior features triple-glazed windows, a high-efficiency furnace, and two 80,000 BTU high-efficiency fireplaces for year-round comfort. The expansive basement includes a built-in bar and an inviting entertaining space, along with one indoor hot tub, plus an outdoor hot tub for ultimate relaxation.Outside, you’ll find a large yard with a barn and multiple outbuildings—perfect for hobbies, animals, or extra storage. Beautifully maintained yard with developed flowers and trees. Massive 9X73 deck with and extra sitting area perfect for entertaining guest outside. Major updates include a brand-new septic system (2024), new well pump with a pitless adapter (2023), and a new pressure system (2022). The oversized garage provides ample room for vehicles and gear. (id:60626)
Cir Realty
73 51219 Range Road 195
Rural Beaver County, Alberta
For more info, please click on View Listing on Realtor Website. 25 mins east Sherwood park/ 45 downtown /airport Approximate; Quick access Wye Rd or Hwy14; Lindbrook store, gas station mins away; local outdoor pool; Approx 13 mins Tofield, hospital/ER, Tim Hortons, Subway, IGA. 2650 SqFt Raised Bungalow w/ unfinished walk out basement: 5 bedrooms + 3 baths all on main floor. Master bdrm east wing w his&her closets; his&her sinks, brand new walk in shower ensuite; upper deck + walkout access. 3 huge kids bdrms + bath on west wing; 5th spacious guest/nursery/office. Large open kitchen w wrap around island bar counters /dinning /living rm area; vaulted ceilings. Unfinished basement: another 2650 SqFt that walks out to ground level deck + bar. All new luxury vinyl flooring. Shop: infloor heat, 220V /100Amp, 7000lb hoist. Avery. Outbuildings, ponds, On municipal water/no hauling! Paved rd. Brand new Geo&H20 tank. New roof 8yrs ago. (id:60626)
Easy List Realty
118 Hawkville Close Nw
Calgary, Alberta
A rare executive walkout in sought-after Hawkwood — with sun-drenched interior, mountain views, and an unbeatable location just steps from Crowfoot!This beautifully maintained 5-bedroom, 3.5-bathroom home offers over 3,500 sq ft of developed living space on a 167-ft deep, west-facing lot, with stunning sunset views from both the main floor and the primary suite.Ideally oriented for all-day natural light, enjoy east-facing morning sun through large front windows and expansive west-facing rear windows framing the Rockies and golden hour skies.The thoughtful 2-storey layout includes two spacious living areas, a formal dining room, and a bright kitchen that opens into a 300+ sq ft sunroom — the perfect retreat for relaxing or entertaining across three seasons.Upstairs, the primary bedroom is a bright private escape, complete with a 5-piece ensuite featuring heated floors, and both a walk-in and companion closet for practical, flexible storage.The fully finished walkout basement offers an oversized bedroom with its own ensuite — perfect for in-laws, teens, or guests — along with a large recreation area, wet bar, and pool table, ready for games, movies, or entertaining.Additional highlights include an extended driveway that fits 6+ vehicles, a double attached garage, landscaped front yard, dual furnaces, two hot water tanks (one recently replaced), central air conditioning, and central vacuum.Tucked away on a quiet cul-de-sac, you're also just a short walk to Crowfoot LRT, the YMCA, library, and all the shopping, restaurants, and amenities of the Crowfoot area.With space to grow, light to inspire, and views to fall in love with — this is the complete Hawkwood lifestyle package.Don’t miss your chance — book your private showing today! (id:60626)
Real Broker
3285 Tullio Drive
Lasalle, Ontario
The ideal family lifestyle layout awaits you in this brand new townhome built by Energy Star certified builder BK Cornerstone. The Brighton II model is a 2 storey offering 2600 sq ft of harmonious and functional living spaces with 1+2 bed, 3 baths. Natural light floods each space with 2 oversized patio doors leading to a large private covered outdoor space. This home features a primary suite w/ patio access & ensuite with dual vanity on the main floor. Powder & laundry off the front entry. 2 beds, 1 bath and a generous flex space upstairs, perfect for kids or visiting family! It offers the ideal kitchen for entertaining, showcasing custom cabinetry, quartz countertops and a mudroom off the garage entrance for additional storage or pantry items. Located in LaSalle's desirable Silverleaf Estates, with excellent schools nearby and minutes from the 401 and USA border. Please note: This is a model unit with added upgrades. Several to-be-built options are also available. (id:60626)
Realty One Group Iconic Brokerage
191 Gladstone Avenue
Toronto, Ontario
Excellent Investment Opportunity in Prime Toronto Location! This Spacious townhouse offers incredible potential for investors or buyers looking to renovate and customize to their taste. Situated in highly sought-after neighborhood, this property features a versatile layout and is just minutes from transit, shopping and major highways. In need of a small renovation, it presents a rare opportunity to add significant value in a prime location. Property id being sold as-is, where-is. Don't miss out on this exceptional opportunity! (id:60626)
RE/MAX Realty Services Inc.
3364 Findlay Creek Drive
Ottawa, Ontario
Brand new & never occupied, this stunning single-family home showcases a modern open-concept design with stylish finishes throughout. Step into the spacious, sunlit foyer with an impressive open-to-above ceiling and a beautiful hardwood staircase with sleek black iron spindles.The contemporary showstopping kitchen has a large island with quartz countertops, a slide-in range, staineless fridge, built-in dishwasher, and a microwave. A trendy backsplash adds a touch of flair to the already impressive space.The main floor includes a bright home office with large windows and rich hardwood flooring perfect for working from home. Upstairs, the hardwood continues through the hallway, leading to four generously sized bedrooms. The luxurious primary ensuite boasts a stand-alone tub, separate glass/ceramic shower, and double-sink vanity topped with quartz counters. The main bathroom also features quartz counters and elegant upgraded ceramic tile. Downstairs in the finished basement, a large versatile space with oversized windows is a great place to entertain or spend time with the family. Large windows bring in plenty of natural light. The laundry room is designed with ceramic tile flooring and upper cabinets for added storage.Ideally located close to parks, shopping, and transit, this brand new home is ready for you to move in and call it home! Dont miss this opportunity, call today to book your private viewing! (id:60626)
Exp Realty
148 Saddlecrest Circle Ne
Calgary, Alberta
: Welcome to this beautiful Two Storey fully upgraded house with 2 BEDROOM LEGAL SUITE in Saddleridge, Calgary on CONVENTIONAL LOT. . | 7 BEDROOMS | 5 BATHROOMS | MAIN FLOOR BEDROOM / OFFICE | 2 SEPARATE LIVING AREAS | SPICE KITCHEN | DUAL PRIMARY BEDROOMS | 9 FT BASEMENT CEILING WITH SEPARATE ENTRANCE | DOUBLE ATTACHED GARAGE . High-end finishes and thoughtful upgrades throughout. You will be welcomed with an open concept layout with a living area at front and an adjoining Formal Dining area. Also, you will find one office/room and a Full Washroom on the main floor. Main kitchen comes with BUILT-IN -APPLIANCES and has ample cabinet space with SPICE kitchen. The kitchen features a lovely island with an additional breakfast area as well Spacious family room comes with featured wall. Upstairs you will get 2 oversized primary bedrooms with their own 5- & 4 piece upgraded ensuite, walk-in-closets (with ALREADY BUILT CLOSET ORGANIZER) .The upper level has 2 additional bedrooms that share a common 4 piece bathroom. This property comes with an 2 BEDROOM LEGAL basement suite that has its own separate entrance. Close to all amenities, Schools, Playgrounds, Restaurants and Grocery Stores. Come and start living the dream! (id:60626)
RE/MAX Complete Realty
1068 Pleasant Point Road
Minden Hills, Ontario
Welcome to this Beautiful and Charming Cottage at 1068 Pleasant Point Road, ideally nestled along the scenic shores of the renowned Twelve Mile Lake! This well-maintained, turnkey waterfront retreat offers the perfect escape, featuring an impressive 149 feet of private lakefront with clean, crystal-clear swimming waters. Adding to its appeal, the property includes ownership of the Shoreline Road Allowance, a rare and highly desirable feature that enhances privacy, usability, and long-term enjoyment of the waterfront. Step into the bright and spacious sunroom, where you'll take in breathtaking, unobstructed views of the lake; the perfect place to unwind and immerse yourself in the natural beauty of the Haliburton Highlands. Inside, the generous living room is filled with natural light from large picture windows, providing a warm and inviting space to relax or gather with family and friends. The cottage features three comfortable bedrooms, offering ample space for a memorable getaway. Step outside to lounge in a hammock or settle into an Adirondack chair as you take in the peaceful waterfront surroundings. For outdoor enthusiasts, enjoy swimming, canoeing, or fishing in the pristine waters of Twelve Mile Lake, part of the highly sought-after Haliburton Highlands chain. As a bonus, the property features shared ownership of approximately 36 acres of forested green space located behind the cottage, offering additional privacy, scenic walking trails, and numerous opportunities to explore and connect with nature. This is a true turnkey offering; simply arrive, relax, and experience everything this exceptional lakefront property has to offer! (id:60626)
Homelife Landmark Realty Inc.
5227 Trepanier Bench Road
Peachland, British Columbia
Exceptional 180 degree panoramic lakeview home with three levels of living space in this walk-out rancher. The main level featuring modern designed kitchen, 2 living rooms area’s, 2 bedrooms, with the primary bedroom having a fireplace & 5 piece ensuite with jacuzzi tub. The second level consists of a 1 bedroom suite (could be converted to 2), with kitchen and office space. The third level with a separate entrance is ideal for games room/exercise/workshop with plenty of storage. The home has 2 spacious decks for entertaining with gas bibs for BBQ’s. The home sits on a large lot at .31 acre. It also has a spot for RV parking down below the home on the street below. This large home has 4 bedrooms – 3 baths in total comes equipped with newer furnace, HWT, roof, appliances and many more other items. The home with over 3700 sq ft (including storage), is ideal for mortgage helper, extended family or B & B venture. View today and come see the exceptional lakeview and spacious footprint this home has to offer. (id:60626)
Coldwell Banker Horizon Realty
23 Tudor Circle
Rideau Lakes, Ontario
Striking modern home was custom built in a mature neighbourhood nestled into Lombard Glen Golf Course and surrounded by mature sugar maple trees. The light and airy living space blends seamlessly with the beauty of the outdoors with the elegance of well thought out interior design. Primary suite offers that "wow" factor with Italian Tile bathroom, sunsoaked walk in closest and garden doors that lead to a stunning pool and outdoor oasis area. The additional offset 2 bedrooms provide cozy retreats with walk-in closet and shared 4pc bathroom. The living room boasts 14' coffered ceilings, modern fireplace design and and opens onto spacious covered deck allowing you to feel one with nature. The kitchen is a delight with abundant cupboard and counter space perfect for hosting special dinners. The dining area, surrounded by pretty views on all sides is an idyllic setting for intimate gatherings. The large entrance foyer offers room to greet your guests while the bright office and laundry room with a feature wall make daily living a breeze. Add to that the bonus of a large above ground basement with ample windows for light and separate entrance and you could easily turn this home into one with an incredible in-law suite or income generating apartment. Basement is already partially drywalled and bathroom is roughed in ready for your own design downstairs. Woodstove added in 2023 for what could be a cosy reading nook in the basement alongside the large potential family room. Paved driveway with lots of parking, stamped concrete walkways, professionally hydroseeded yard, greenhouse, small orchard and raised bed gardens to enjoy. Pool, hot tub, hydrolink included. (id:60626)
RE/MAX Affiliates Realty Ltd.

