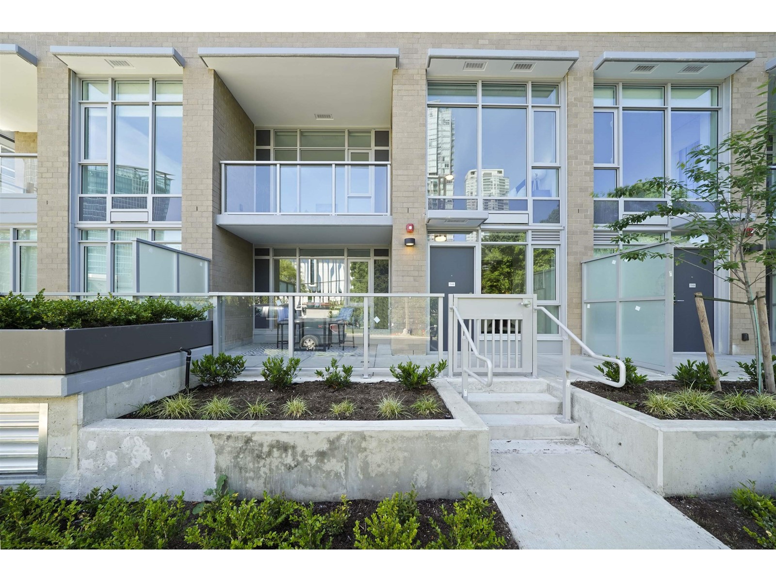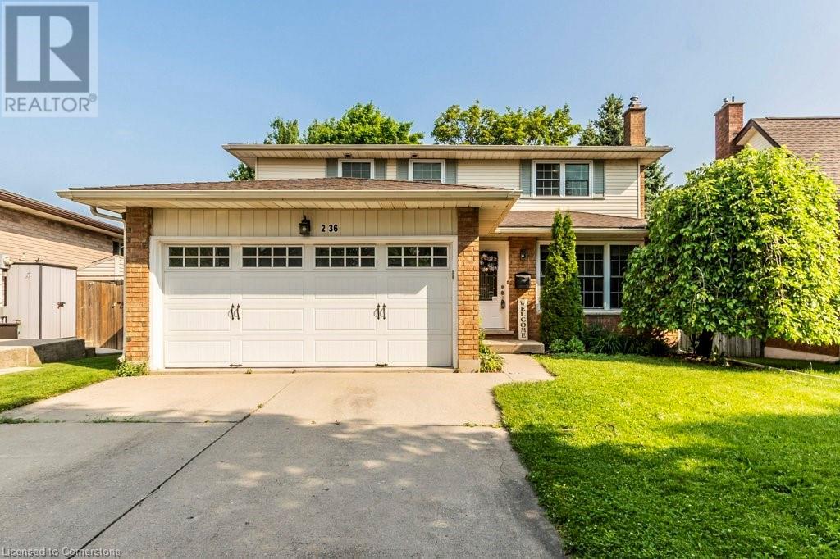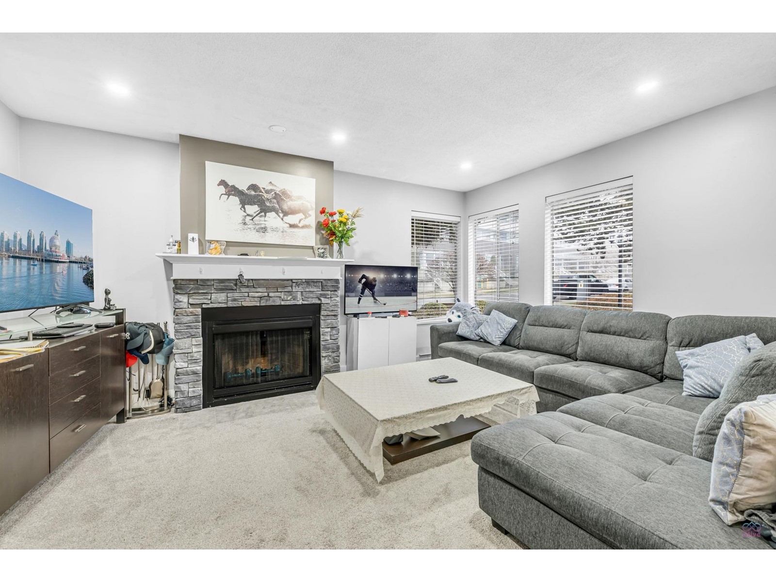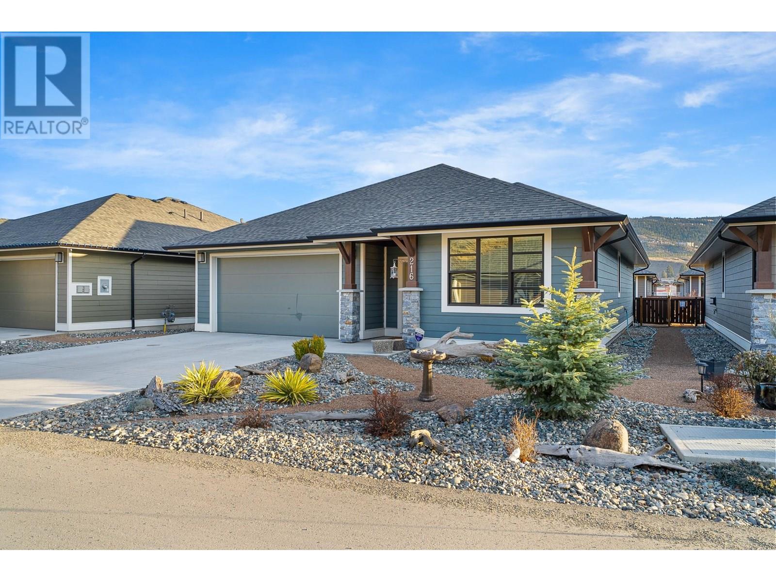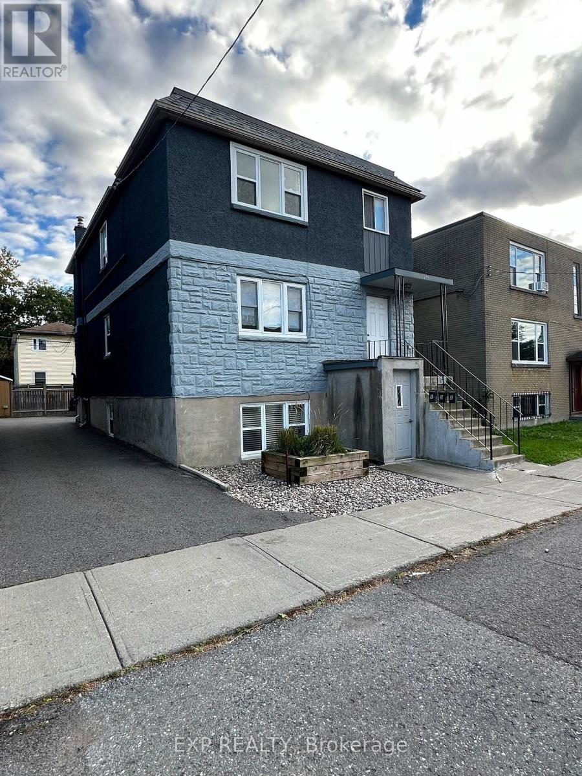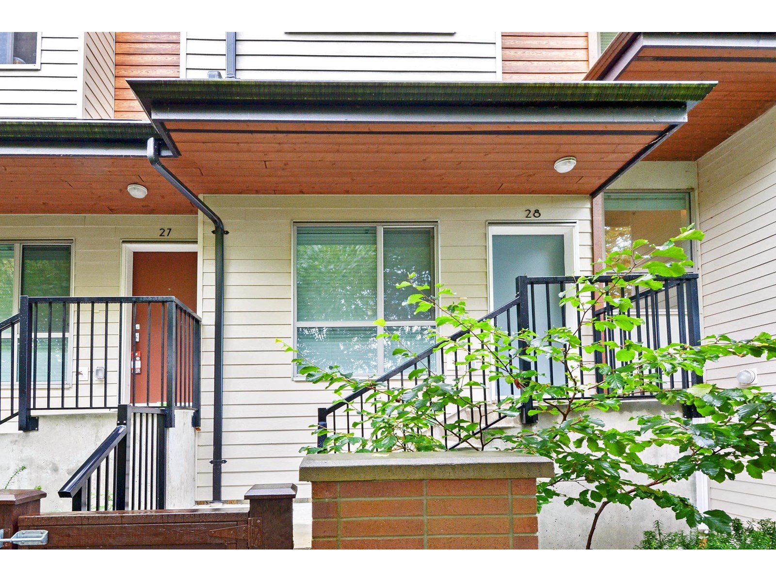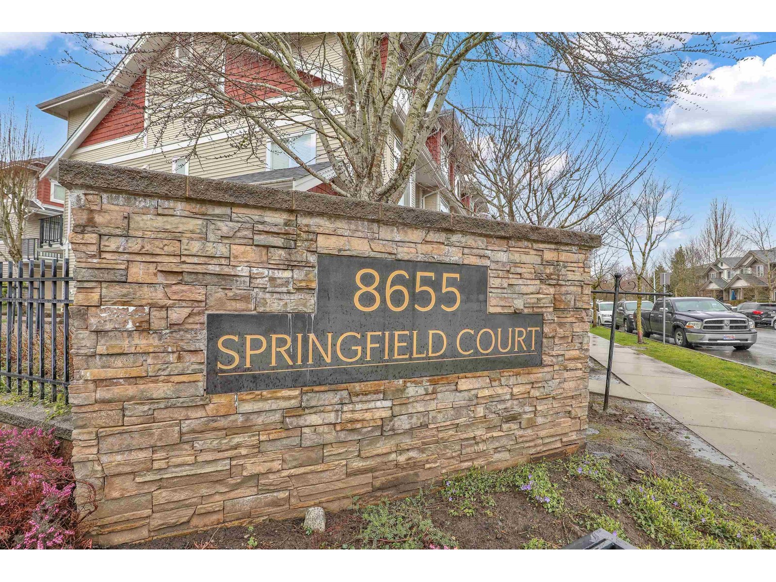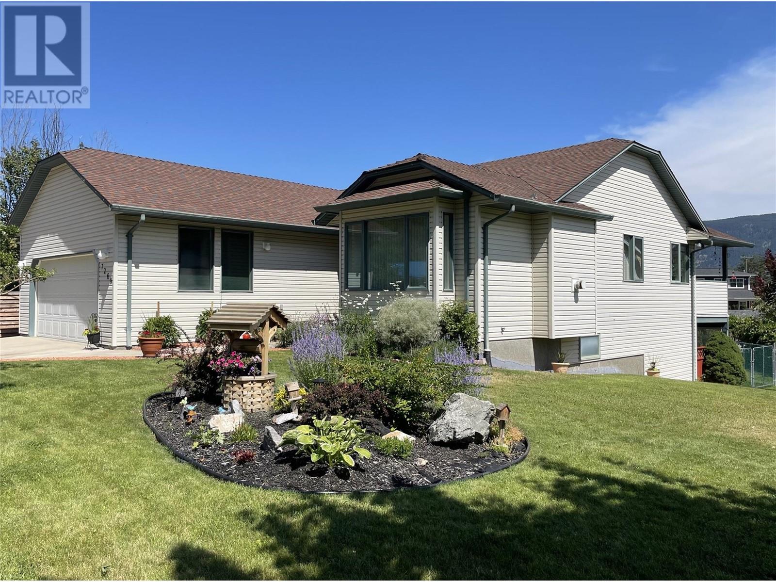8 13350 Central Avenue
Surrey, British Columbia
*Enjoy 1 year of FREE strata fee! * Welcome to One Central in the heart of North Surrey! This stylish 1,000 sqft townhouse features dual private entrances, high ceilings and floor-to-ceiling windows. The open-concept main floor showcases a premium kitchen with a with high end appliances , seamlessly flowing into the dining and living areas. Relax on either of the two private outdoor spaces and enjoy the ease of bringing in groceries. Take in stunning panoramic views from the 44th-floor gym, amenity lounge, and shared rooftop patio. Conveniently located within walking distance to the SkyTrain, SFU, Central City Mall, the library, and Kwantlen Park Secondary. Public EV charging. (id:60626)
Exp Realty
236 Rittenhouse Road
Kitchener, Ontario
This beautifully maintained 2-storey home offers the perfect blend of comfort, quality, and style. Featuring stunning hardwood floors throughout both the main and second floors, the home showcases a custom kitchen with a large granite island—ideal for entertaining or everyday family meals. The main floor also includes a convenient laundry room complete with a sink and granite countertop. Downstairs, you'll find additional space with the potential for two bedrooms, perfect for guests, a home office, or extended family living. Most windows have been upgraded, and the living room is enhanced with elegant silhouette blinds. 2nd floor features a primary bdrm plus 2 more spacious bedrooms . The primary easily fits a king size bed. Has an ensuite and walk in closet. Choice of 2 entry points to a large fenced back yard— perfect for kids, pets, and outdoor gatherings . Out front a durable cement double driveway leads to a double garage equipped with an EV charging outlet. Set in a prime location, you're just steps from a scenic trail system and a vibrant community centre. A perfect home for families, professionals, or anyone seeking quality living in a sought-after neighborhood. (id:60626)
RE/MAX Real Estate Centre Inc.
172 Ambleside Crescent Nw
Calgary, Alberta
Showcased in new condition, this well designed and upgraded home is located on a pie lot and comes with triple pane windows added touches such as a Gemstone lighting, Central Air, Home automated switches, pre-wired EV outlet rough in and security wiring, R14 garage door 18'8' wide, tankless hot water and a solar panel conduit. Step into a main floor boasting 9' ceilings, 8' doors, a front enclosed office space, 2-piece bath and access from the mudroom with lockers off the garage through the walk-through pantry and into the kitchen. Prepare to be amazed, a kitchen crafted with every detail in mind. An oversized island with quartz water fall, 2 built in ovens, soft close mechanics, coffee bar, sil granite undermount sink, gas stove top, Bosch dishwasher, pot lighting and a plethora of extended cabinet space and prep area. Perfectly placed dual sliding patio doors located behind the family size dining area with access to the entertainment size composite deck on a pie lot with a storage shed and fully fenced. The lifestyle room is wrapped around a focal gas fireplace detailed with brick and mantle. Open rail and carpet take you to the upper level where you will find space and convenience for all. A bonus room with a raised ceiling, tiled upper laundry room with a wash basin, 2 generous size kid's bedrooms and their own 5-peice tiled bathroom with dual sinks, quartz storage vanity and a pocket door divider to the water closet and tub area. Completing this space is the full width primary bedroom located to the back of the home offering a walk-in closet and tiled 5-piece en-suite bath boasting his and her sinks, quartz storage vanity, stand-alone tub, tiled separate shower with 10 mil glass and water closet. The lower level offers an amazing foot print beginning with 9' ceilings, home security and network pre-wiring, water softener, dual zone high efficient furnace, future bathroom rough in. All this in the exciting new community close to transit, major routes and various commercial amenities! (id:60626)
RE/MAX First
11958 90 Avenue
Delta, British Columbia
CORNER RENOVATED UNIT READY for you !!! 2 Storey Townhouse, One of the LARGEST floor plans in the complex featuring 3 BEDROOMS & 3 BATHROOMS plus a HUGE STORAGE room hidden behind a deluxe walk in closet in the Master. This END UNIT has a FULLY FENCED YARD that allows pets & kids to play safely. The outdoor patio has plenty of room for table, chairs & BBQ. Close to RAPID TRANSIT area, Easy to use Public transit.Calm Neighbourhood and close to many Retail Shops. PLUS, this home features both a family room & living room, mail delivered right to your door. Don't miss this one! (id:60626)
Woodhouse Realty
641 Shuswap Road E Unit# 216
Kamloops, British Columbia
Effortless Living in a Beautiful Level-Entry Rancher Near Sun Rivers. The community of Sienna Ridge welcomes you to easy living in this well-appointed level-entry rancher, located in a secure, pet-friendly, adult-oriented gated community just minutes from downtown Kamloops. Enjoy convenient access to Big Horn Golf, Mason's, Sun Rivers Commons, shopping, pharmacy, and more. This 1,550 sq.ft. main-floor home features an open-concept layout with soaring 11-ft ceilings in the living room and 9-ft ceilings throughout the rest of the space, creating a bright and inviting atmosphere. Expansive windows fill the home with natural light. The main floor includes two bedrooms, a stylish kitchen with quartz countertops, a large island, and a walk-in pantry, as well as a full bathroom and dedicated laundry room. The spacious primary suite boasts a luxurious ensuite and walk-in closet. Step outside to a fully fenced backyard and covered deck, perfect for relaxing or entertaining. The finished basement offers additional versatility, featuring a third bedroom, full bathroom, large flex space ideal for a media room, home gym, or office, plus extra storage. Low monthly HOA fee of $206.49 - Lease will be paid out at seller's expense upon completion - this is a $42,000+ savings to the buyer (lease is tied to inflation annually). All measurements approximate and should be verified if important. Quick possession available. Call or text listing agent, Carmen Rice 778-257-2957 for more information and to book your showing today! (id:60626)
Royal LePage Westwin Realty
4 Purnell Drive
Hamilton, Ontario
Beautiful oversized corner lot 3 level side split single family home in west mountain area, 4 bedrooms and 2 full bathrooms, laminate flooring , separate entrance to basement, minimum 6 parking spaces, close to school, shopping and highway. Easy to University of McMaster, Mohawk College. There's a sun porch off the kitchen for added living space, sliding glass doors lead to sun porch from the dining room. Carpet Free. Upgrades: laminate floor 2021, bathroom 2021, panel 2021, lower level kitchen 2022 (id:60626)
RE/MAX Escarpment Realty Inc.
214 Carillon Street
Ottawa, Ontario
Discover this well-maintained triplex at 214 Carillon Street., ideally situated in Vanier. Each of the three units boasts two spacious bedrooms, perfect for renters or a multi-family living setup. Two units have been beautifully renovated, offering modern finishes and updated living spaces, while the third presents an exciting opportunity for an investor to add value. The property's prime location offers unbeatable convenience: walking distance to schools, parks, and public transportation, and just an eight-minute drive to the bustling RO center. With the added bonus of extra income generated from the on-site laundry facilities, this property is a smart investment choice. Whether you're a seasoned investor or looking to enter the rental market, 214 Carillon Street offers excellent potential with its mix of completed renovations and opportunity for further improvements. Don't miss out on this rare find in a sought-after neighborhood! Photos are of Apt 2 after reno's, before tenant moved in!, Flooring: Hardwood, Flooring: Ceramic, Flooring: Carpet Wall To Wall. (id:60626)
Exp Realty
1115 Shore Acres Drive
Innisfil, Ontario
Custom-Built Raised Bungalow Just Steps from Lake Simcoe! Welcome to this beautiful 2-bedroom, 2-bathroom home offering approximately 2,006 finished square feet in Innisfils highly sought-after lakeside community of Gilford. Built in 2021, this newer, hypoallergenic home offers modern comfort and peace of mind. The spacious eat-in kitchen boasts upgraded cabinetry, a center island with a breakfast barperfect for casual dining or entertaining. Enjoy the open-concept living and dining room filled with natural light from oversized windows and double garden doors that open to your private backyard oasis. The secluded primary suite features a full ensuite, while the second bedroom is generously sizedideal for guests or a home office. A stylish main bathroom and bright, ultra-convenient main floor laundry room complete the upper level. The mostly finished lower level adds incredible living space, including a large recreation/games room, a cozy family room that could easily serve as a third bedroom or home office, and ample storage space that can be customized to suit your needs. Outside, the partially fenced yard is an entertainers dream with a two-tiered deck with storage underneath, two gazebos, and two storage sheds. Additional highlights include: Parking for up to 8 cars. Tumbled stone walkway & built-in gardens. Multiple outdoor sitting areas. Just steps to beach, marina, parks, and golfing. Minutes to Tanger Outlet Mall, Hwy 400, and only 35 minutes to the GTA. This is your chance to enjoy year-round lakeside living just move in and start making memories! (id:60626)
RE/MAX Hallmark Chay Realty
28 15775 Mountain View Drive
Surrey, British Columbia
Welcome to GRANDVIEW by award winning builder Adera, where contemporary design meets natural beauty. This 4-bed, 3-bath townhome spans nearly 1,400 sq ft across four thoughtfully designed levels, offering both privacy and picturesque lush trees and a tranquil pond. The entry-level features a versatile bedroom or office space, a convenient powder room, and direct outdoor access. The open-concept main floor seamlessly connect the living and dining areas--ideal for entertaining or relaxing with family. Upstairs, you'll find two well-appointed bedrooms, a full bathroom, and a laundry room for added convenience. The top level is reserved for the spacious primary suite, complete with a private en-suite bathroom and a large deck. Residents of GRANDVIEW enjoy top-tier amenities, including a pool. (id:60626)
Exp Realty Of Canada
15 8655 159 Street
Surrey, British Columbia
Walking distance from the future Langley route Skytrain Station at160 St & Fraser Hwy. Bright and well maintained unit with 2 entrances. Street level - Carport with entrance to the unit from the Complex, garage with space that could be converted to a bedroom or office with entrance leading to the private yard with gate to the street. Main level - Living room with window facing the complex driveway (no unit across), powder room, dining area, Kitchen/eating area. Above level- Big master bdrm with ensuite, 2 other bdrms, full bath and laundry closet. Lots of street parking, walking distance to Shopping, Transit, Schools and Recreation. Easy to view. **PRICE REDUCED TO $799k** (id:60626)
Homelife Benchmark Titus Realty
851 Reaume Street
Mississippi Mills, Ontario
Welcome to 851 Reaume Street, a bright and beautiful 45x108 lot bungalow designed for comfort and lifestyle. This 3+1 bedroom, 3 full bathroom home is perfect for families or those looking to downsize. It is move-in ready and features upgraded finishes throughout.The main floor offers three generously sized bedrooms, including a spacious primary suite with a large walk-in closet and a 3-piece ensuite with a step-in shower. A main-floor laundry is conveniently located just steps from the second bedroom. The beautiful open-concept kitchen, equipped with quartz countertops, a large island, a spacious pantry, and sizable storage, serves as the heart of the home, ideal for everything from weeknight dinners to weekend entertaining. The cozy living room, with its vaulted ceilings, provides the perfect space to relax and enjoy movie nights with the family.The 2022 fully finished basement offers a large recreation room, an additional bedroom, and another full bath, making it an ideal setup for guests, teens, or a home office. This home is situated in a quiet, family-friendly neighborhood, just minutes from parks, schools, the hospital, and Almonte's historic downtown.Additional features include a fence and deck installed in 2023. Front yard is done in 2023. Please note that a 24-hour irrevocable period is required on all offers. (id:60626)
Royal LePage Team Realty
7269 Fintry Delta Road
Kelowna, British Columbia
Eco-friendly, move-in ready home with 2 car garage. This home offers geothermal heating/cooling, R-2000 certification, reverse osmosis water filtration & built in vacuum. The open-concept design creates a naturally flowing layout ideal for family living. Gleaming hardwood maple floors extend from the cozy living room with a propane fireplace to the bright kitchen, featuring wood cabinetry, stainless steel appliances, propane stove, and a stylish tiled backsplash. A covered deck off the kitchen with connected propane gas BBQ makes this home perfect for year-round alfresco dining. Located on the main floor a spacious master suite includes a private ensuite with walk-in shower. Two additional bedrooms, and a second full bathroom. Finished basement offers a fourth bedroom, a third bathroom with shower, bonus den-workout room, additional storage room includes one stand-up freezer and stainless steel fridge. Laundry room with washer/dryer. Large family room with soft carpeting—ideal for family entertainment. Fenced Backyard, Hot-tub, Gazebo & shed. Nestled next to a Provincial Park, & majestic waterfalls, a short walk from the lake and beach, this home combines comfort with an unbeatable location. Schedule your showing today! Conveniently located 40 minutes from Vernon, and 35 minutes to Kelowna. (id:60626)
Sotheby's International Realty Canada

