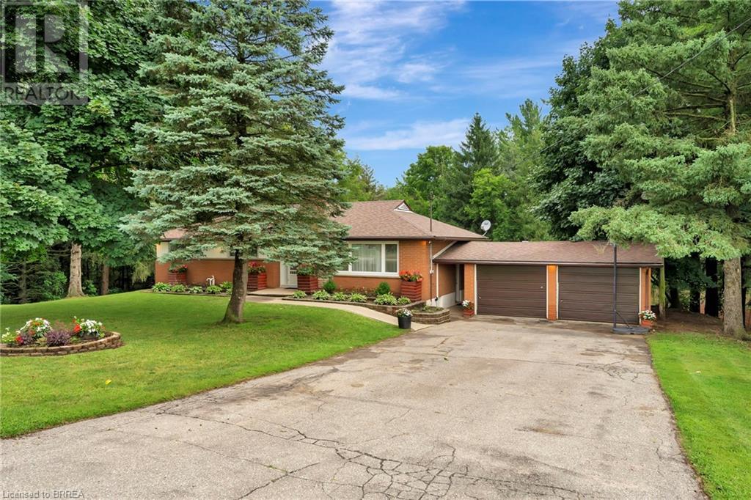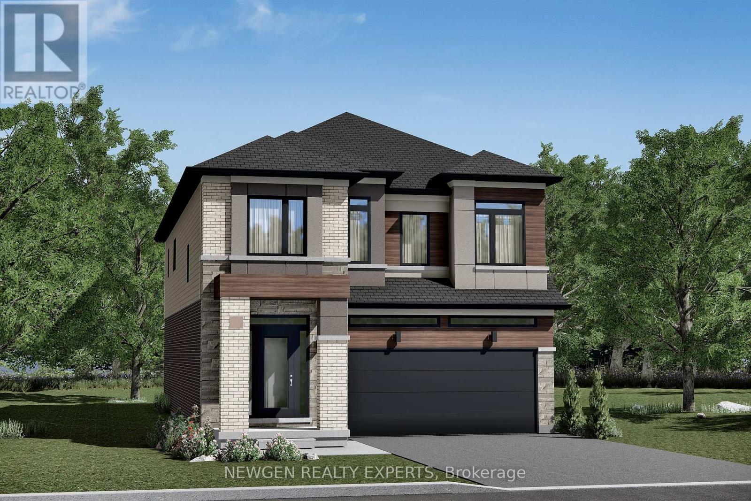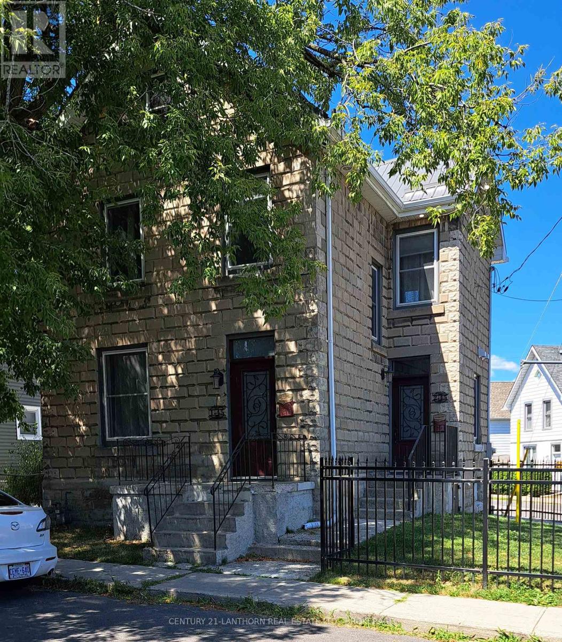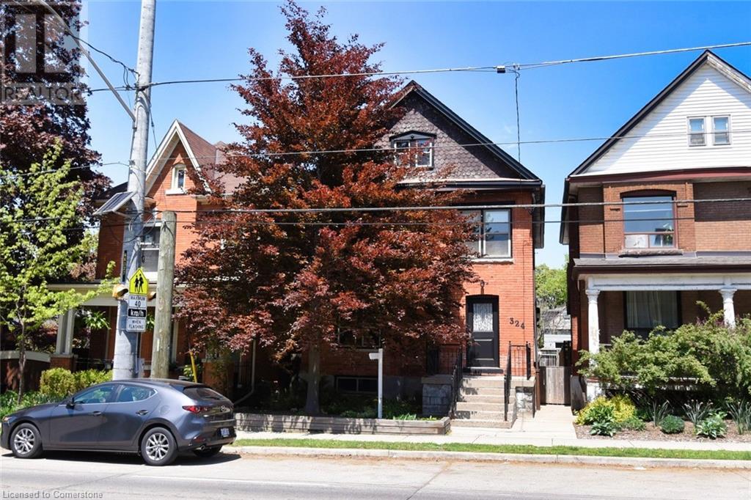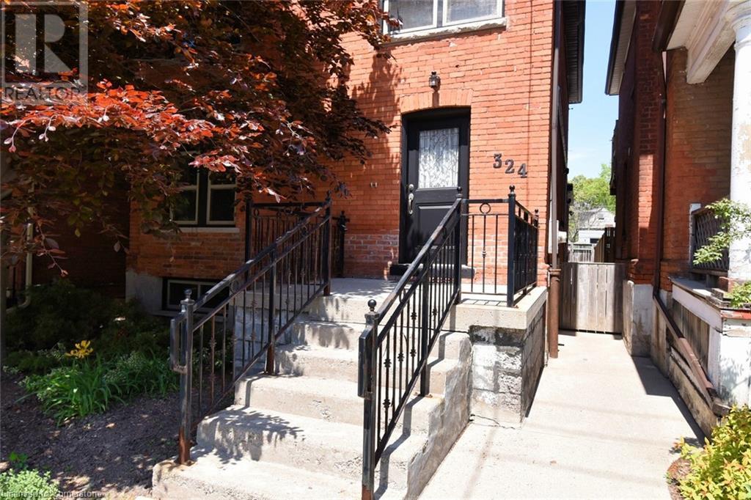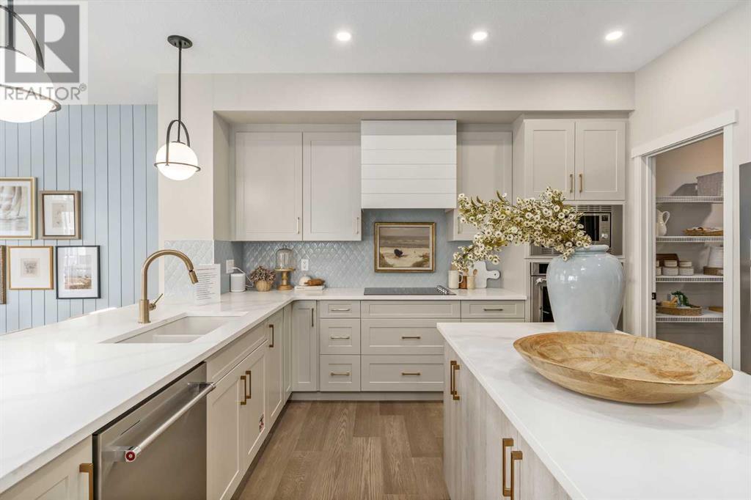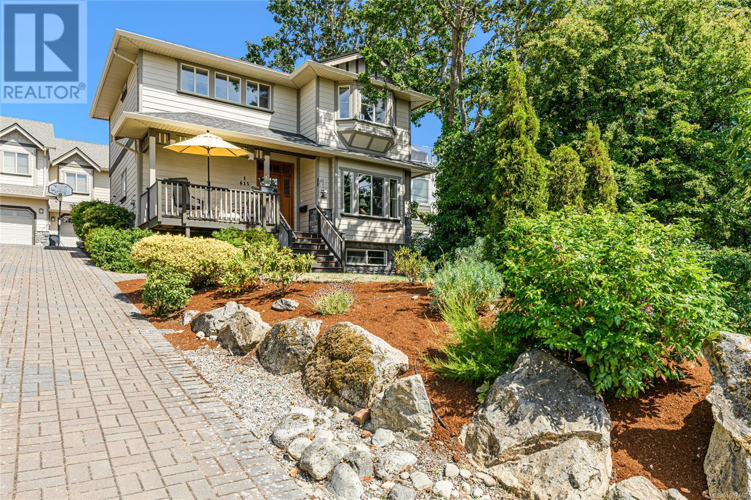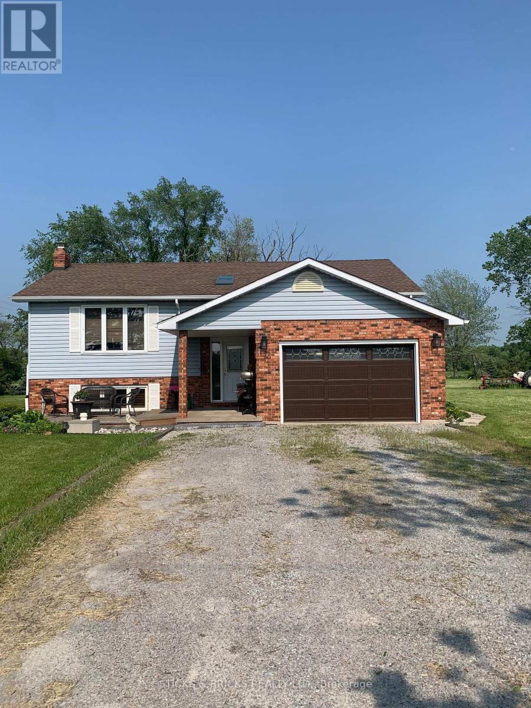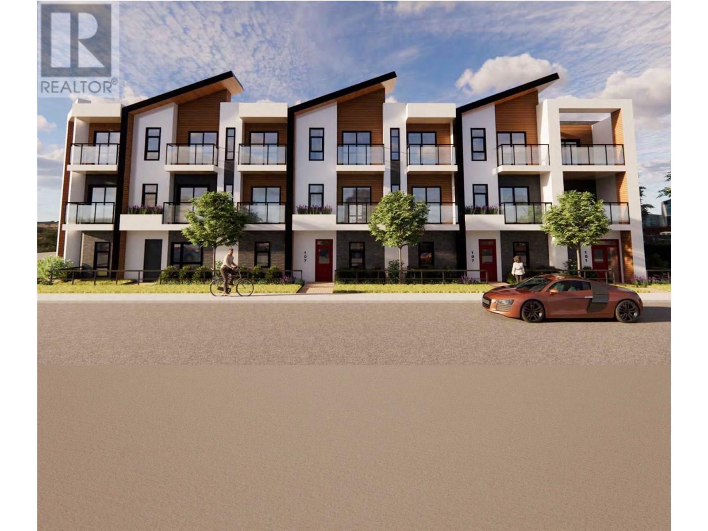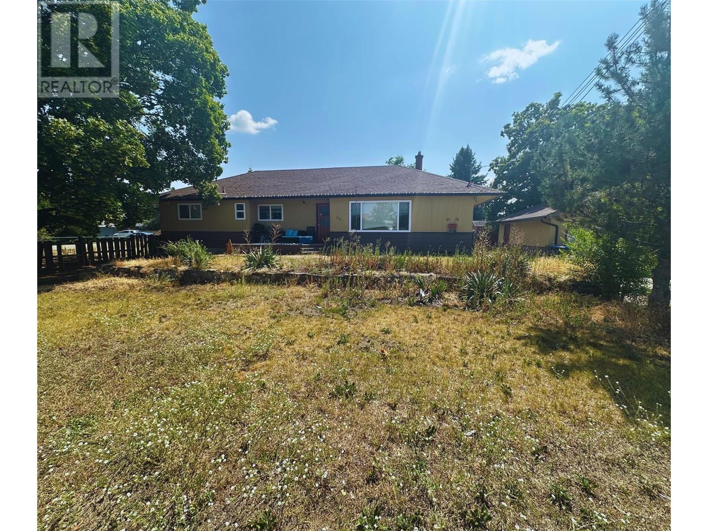4 Sixth Concession Road
Burford, Ontario
Welcome to this exquisite brick bungalow nestled in the serene countryside close to both Burford and Brantford. Situated on nearly half an acre, this idyllic property boasts a lush, tree-lined backdrop and a secluded backyard with no visible neighbours. This meticulously maintained home features 3 plus 1 bedrooms, 2 full baths, and offering two rear walkouts providing the opportunity to convert this home into two distinct units. Upon entering the main level, you're greeted by a freshly painted, partially open-concept living room, dining area, and kitchen, all enhanced by new flooring throughout. The cozy living room is bathed in abundant natural light from large, expansive windows, while the adjacent kitchen caters to culinary enthusiasts with sleek stainless steel appliances, a convenient breakfast bar, and a stylish tile backsplash. Sliding doors lead from the dinette area to a spacious raised back deck, perfect for seamless indoor-outdoor entertaining and relaxing. The primary bedroom, two additional bedrooms, and a well-appointed 5-piece bathroom with elegant dual vanities complete this level. Descend to the fully finished lower level to discover a generously sized family room featuring a warm and inviting gas fireplace and a fully equipped kitchenette, ideal for a potential granny suite. The family room extends to a fully enclosed waterproof patio via a convenient walkout. Additional highlights of the lower level include another comfortably sized bedroom with a spacious walk-in closet and a 4-piece bathroom. Outside, the expansive backyard offers a peaceful retreat amidst towering, mature trees and a picturesque wooded lot. Other notable features include outdoor pot lights surrounding the exterior of the home, new roof (2021), and a 6 car driveway, all adding to the allure of this turn-key property. Don't miss out on the opportunity to make this private country escape your own! (id:60626)
Pay It Forward Realty
Lot 34 Mckernen Avenue
Brantford, Ontario
Assignment Sale!!! Gorgeous Detached House in located at a very Desirable Neighborhood of Brantford. This Glasswing 9 Elev. C model in LIV Nature's Grand community Phase-3 in Brantford! house is Over 2600 Sq Ft With 4 Bedrooms and 3 and a half Bathrooms , Over $110K Worth Of Upgrades Including 9" Feet Ceiling On main and 2nd floor, Oak Stairs, Smooth Ceiling and Hardwood at Main floor, Built In Appliance Rough In, upgraded Double Door Entry with Living/Dining & Large Great Room on Main Floor. Spacious Kitchen with Breakfast area. Large Primary Bedroom with 5 Pieces Ensuite with 2 walk in closets on second floor. Second Large Bedroom with 4 Piece Ensuite with walk in Closet. Other 2 Large Bedrooms & 3 Piece bath. Laundry on second floor, 200 AMP. 3 PC washroom Rough in Basement. Large 36X24 Basement Window, Cold Cellar. Gas FirePlace, Future BBQ line and Gas Stove line. MINUTES TO Hwy 403, GRAND RIVER, DOWNTOWN BRANTFORD, HOSPITAL, LAURIER UNIVERSITY BRANTFORD, SCHOOLS, TRAILS,GOLF COURSE, CLOSE TO PLAZA AND ALL OTHER AMENITIES. Floor plan attached for measurements. Listed for Fair Market Value, Selling at $180000 less than the Purchase Price! (id:60626)
Newgen Realty Experts
45 Chestnut Street
Kingston, Ontario
Exceptional investment opportunity in the heart of downtown Kingston. 45 Chestnut Street is a completely rebuilt, fully licensed two-unit property currently operating as two successful Airbnb suites. Ideal for hands-off investors, urban landlords, or owner-occupants seeking supplemental income. Stripped to the studs and professionally renovated between 2022 and 2023, this rusticated stone home was rebuilt with long-term performance and compliance in mind. Both units feature independent HVAC controls, in-suite laundry facilities, programmable Wi-Fi thermostats, and individual shut-off valves. All major systems have been updated, including electrical, plumbing, ductwork, windows, insulation(spray foam from the basement to the attic), and fire separation, to meet or exceed Ontario Building Code requirements. The cellar is fireproofed with mono-coat treatment. Modern touches include luxury vinyl flooring, quartz/granite counters, custom kitchen cabinetry, ceramic and marble tile work, LED soffit lighting, a security camera system, and an EV charger. Exterior upgrades include a metal roof, new eavestroughs, metal fencing, parking improvements, and fresh sod. The upper 2-bedroom unit features a finished garret loft and a private deck with views overlooking the Fruit Belt. The lower 1-bedroom unit offers an executive-style layout perfect for professionals or extended stays. Both are fully furnished and outfitted with linens, utensils, décor, and kitchenware included, making this a seamless short-term rental handoff. Whether you're looking to maintain the Airbnb income stream, convert to long-term rentals, or occupy one unit while renting the other, this property is 100%turnkey and ready to perform. (id:60626)
Century 21-Lanthorn Real Estate Ltd.
324 Aberdeen Avenue
Hamilton, Ontario
Terrific 2 family!! Stately 2.5 storey, creative living or investment opportunity with 3 car parking at rear. This exceptionally maintained, all brick beauty boasts over 2600 sq ft and has enjoyed numerous updates through the years including most windows, roof, fire escape, sewer lines, furnace, A/C + much more. Currently set up as a spacious main floor 2bedrm+ a versitile den, and a super sunny 3bedrm unit which spans the 2nd and 3rd floors. Could also suit a spacious single family home easily. The basement offers even more living space potential with a separate entrance and an additional 820sq ft, which is already roughed-in and framed for a future 1bedrm or inlaw suite serving up potential to offset your mortgage costs ;) Live in Hamilton's vibrant and coveted Kirkendall neighbourhood, highly sought by professionals and families alike being mins to McMaster University, 4 hospitals + Hwy #403. Walk to excellent schools (offering french immersion) and steps away from top-notch restaurants + boutique shops of Trendy Locke St S. Outdoor enthusiasts will enjoy the quick proximity to scenic nature trails, parks, dog parks, playgrounds, escarpment stairs and even golf with an unparalleled walkabilty score of 96! Pride of ownership throughout. Some photos have been virtually staged. (id:60626)
Ch Real Estate Corp.
324 Aberdeen Avenue
Hamilton, Ontario
Terrific 2 family!! Stately 2.5 storey, creative living or investment opportunity with 3 car parking at rear. This exceptionally maintained, all brick beauty boasts over 2600 sq ft and has enjoyed numerous updates through the years including most windows, roof, fire escape, sewer lines, furnace, A/C + much more. Currently set up as a spacious main floor unit-2bedrm + a versitile den, and a super sunny 3bedrm unit which spans the 2nd and 3rd floors. Could also suit a spacious single family home easily. The basement offers even more living space potential with a separate entrance and an additional 820sq ft, which is already roughed-in and framed for a future 1bedrm or inlaw suite serving up even more potential to offset your mortgage costs ;) Live in Hamilton's vibrant and coveted Kirkendall neighbourhood, highly sought by professionals and families alike being mins to McMaster University, 4 hospitals + Hwy #403. Walk to excellent schools (offering french immersion) and steps away from top-notch restaurants + boutique shops of Trendy Locke St S. Outdoor enthusiasts will enjoy the quick proximity to scenic nature trails, parks, dog parks, playgrounds, escarpment stairs and even golf with an unparalleled walkabilty score of 96! Some photos have been virtually staged. (id:60626)
Ch Real Estate Corp.
80 Magnolia Green Se
Calgary, Alberta
UNBELIEVABLE OPPORTUNITY! Purchase this incredible showhome at today's prices while taking advantage of the leaseback program for up to 18 months. Step into the Castella showhome—a beautifully curated space that feels like your Pinterest board brought to life! This 3-bedroom “Castella” floor plan is thoughtfully designed to be the perfect canvas for a lifetime of cherished moments. The main floor boasts stunning light-toned flooring, setting a warm and inviting atmosphere. It seamlessly contrasts with champagne gold hardware, black lighting accents, and timeless white cabinetry, creating a modern yet classic aesthetic throughout. The versatile front flex room offers the ideal spot for a home office, reading nook, or playroom, adapting to your family’s needs effortlessly. At the heart of the home, the upgraded kitchen is a culinary delight. It’s equipped with premium stainless steel appliances, including a built-in oven, microwave, and countertop stove. A chic chimney hood fan takes center stage, highlighted by a striking teardrop backsplash. Crisp white quartz countertops tie it all together, offering both style and functionality. The back wall is a stunning expanse of glass, flooding the space with natural light and bringing the outdoors in. Adjacent to the kitchen, the dining area features a charming shiplap accent wall and ample space for gathering. The sliding patio door provides seamless access to your outdoor deck—perfect for enjoying summer evenings. The living room centers around a striking gas fireplace with floor-to-ceiling tile surround, framed by dual windows, further enhancing the bright and airy feel. Prepare to be captivated as you move upstairs! The central bonus room, with its vaulted ceiling, creates a natural division between the primary suite and the secondary “kids wing,” offering both privacy and functionality. The spacious primary bedroom is a retreat in itself, featuring expansive windows that bathe the room in light. The luxurious 5-piece ensuite feels like your own private spa, complete with a free-standing tub, dual vanities flanked by subway tile, and a show-stopping design reminiscent of the Ritz Carlton experience. The walk-in closet, directly connected to the laundry room, is a dream with ample built-in storage—making laundry day more convenient than ever. The secondary wing is perfect for children or guests, with two generous bedrooms, each featuring its own walk-in closet. The shared bathroom is designed with convenience in mind, offering dual sinks to ensure morning routines run smoothly. Adding even more value, the separate entrance offers an incredible opportunity for a future basement suite (A secondary suite would be subject to approval & permitting by the city/municipality).*Please note: the builder will continue to use this as a show home until it’s no longer required (estimated possession is 18 months). The builder will lease back the property at 6% of the original purchase price (excluding GST), prorated over 12 months. (id:60626)
Real Broker
1 615 Drake Ave
Esquimalt, British Columbia
Lovely 2006 built 4 bedroom, 2.5 bath fully detached townhome. Quiet location just steps away from Memorial Park which has Music fests every Tuesday and Market nights on Thursdays in Summer. Also close to the Library, Country Grocer, Thriftys, and Saxe Point Public House. The main floor features 9 foot ceilings and a Spacious 19 foot long Living room with a cozy gas fireplace. The kitchen has Stainless appliances with a gas stove with the dining room off to one side. There is a nice private deck off the entrance which is a great spot to watch the setting sun. The laundry room and 2 pc bath complete this level. Upstairs has a wonderful primary bedroom with a bay window and walk in closet. The ensuite has a comfy soaker tub and heated tile flooring. There are 2 other bedrooms and a four-pc bath on this level. The lower level is accessed by a ladder and has the fourth bedroom along with a spacious crawlspace and workshop area with varying heights. Outside you can enjoy your own yard and garden area and there are 2 parking spots behind the home. This is the builders own home, and he has lived here since he built the 4 unit complex. Very low strata fee here at 146.00 per month with owners are responsible for their own maintenance of home. This home is in great shape and only needs a new owner. Available immediately and offered at only $999,900. Call your agent today. (id:60626)
Pemberton Holmes Ltd.
994 Moyer Road
Welland, Ontario
Look no further for that updated home on a couple of acres that everyone seems to want but is rarely found. This 2+2 bedroom raised bungalow is no available and boasts an almost 1250 sq ft shed with hydro. Cozy up on those winter nights in the large rec room with woodburning stove, or enjoy watching the wildlife, just step through those patio doors onto a large multi-tiered deck. Located centrally, near the borders of Niagara Falls and Thorold as well as near the new hospital location. There is a stairwell from inside garage to basement, with a possibility of inlaw suite. (id:60626)
Sticks & Bricks Realty Ltd.
215 Mugford Road
Kelowna, British Columbia
Extremely rare opportunity to purchase a Development Permit Approved project in Rutland Urban Centre. This approved Development Permit is for a 3 story development, featuring 6 townhomes. This unique project has been thoughtfully crafted to optimize the existing lot and design, and is perfectly positioned for the Urban Centre neighborhood. It offers proximity to parks, schools, green spaces, boutiques, and easy access for transit users, pedestrians, cyclists, and vehicle traffic. This Development Permit-ready project is conveniently located near major thoroughfares like Rutland Rd and Highway 33. 8 Mins to UBC and Airport, 40 Mins to Big White Ski Resort. (id:60626)
Realtymonx
215 Mugford Road
Kelowna, British Columbia
Welcome to 215 Mugford Rd, a corner lot property featuring 2 bedrooms and 1 kitchens on the main level. The basement offers 2 additional bedrooms with kitchen and has potential to be converted into a legal suite. This home also includes a bachelor suite with kitchen and a total of 3 bathrooms , 3 separate laundry . The property is conveniently located near elementary, middle, and high schools and provides easy access to major roads. This unique property also has an approved Development Permit from the City of Kelowna for a 6-townhome plan. Don't miss this opportunity (id:60626)
Realtymonx
2950 Radar Road
Garson, Ontario
This home offers everything you need, including an in-law suite perfect for guests or a family member.ome custom built one owner home features a dream garage measuring 30' x 40', complete with a 13'4"" ceiling—perfect for housing any type of vehicle. As you step through Imagine having your very own personal playground on 14 acres of rural-zoned land—an ideal setting for both business ventures and family fun! As you step through the large, bright entrance, you'll immediately feel at home. The open-concept design is perfect for family gatherings, with a stunning kitchen featuring granite countertops and custom maple cabinetry. Patio doors lead to a wrap-around deck and gazebo, overlooking a cozy fire pit and a heated pool—an entertainer’s dream. This property offers plenty of space to store equipment or run a business, while still providing a peaceful, private retreat. Tucked away on a serene parcel of land, it backs onto undeveloped nature for added privacy and tranquility. The location is perfect—quiet and central, just a short distance from town and local amenities. The primary bedroom is a peaceful retreat, with a ensuite bath and walk-in closet. The lower level is equipped with in-floor heating, offering a large open-concept game room and family area, complete with an airtight wood stove—perfect for cozy winter nights. This level also includes a spacious fourth bedroom and an additional bathroom. With gas forced air heating, an air exchanger, and central air conditioning, this home offers comfort year-round, making it a perfect place for family living. With Sudbury's healthy economy and interest rates dropping, this is an ideal time to make a move! (id:60626)
RE/MAX Sudbury Inc.
320 Red Bank Road
Chipman, New Brunswick
Big Sky Ventures, 163-acre certified organic sea-buckthorn berry orchard and winery, is New Brunswicks only commercial citrus farm. Its is one of the worlds 5 true super fruits, known for natural healing and high amounts of protein, fibre, antioxidants, vitamins and minerals. It helps fight diabetes, skin conditions, liver damage, cancer, high blood pressure, weight loss and increases blood flow. The farm sells the whole fruit, juice, dehydrated powder, wine, spirits, beer, and skin products and has several B2B contracts and more in the development stage. Kosher certified with several licenses including a cottage winery license to sell in Alcohol NB stores. Financials, projections, farm operation plan, EIA, field map, equipment/asset list, a reclamation plan avail. It has perfected its formulas, processes, and invented efficient cleaning and harvesting techniques. 6000 berry trees with potential for more, 50-acres of hay fields, 8000 softwood trees that are over 35 years old, maple trees, walking trails, irrigation ponds, and 445-feet on McKInney Brook. CN Rail Rte through town. Currently no zoning regulations. Tons of road frontage with potential to subdivide into building lots. The 3-level 4700 sqft lodge has 5 bedrooms, 2 full baths, processing, cold storage, lounge/display area and a separate huge outbuilding with freezer room. Co-Owner willing to stay to train/transition. www.bigskyseabuckthorn.com. 3D tour and Walk thru video available (id:60626)
Keller Williams Capital Realty

