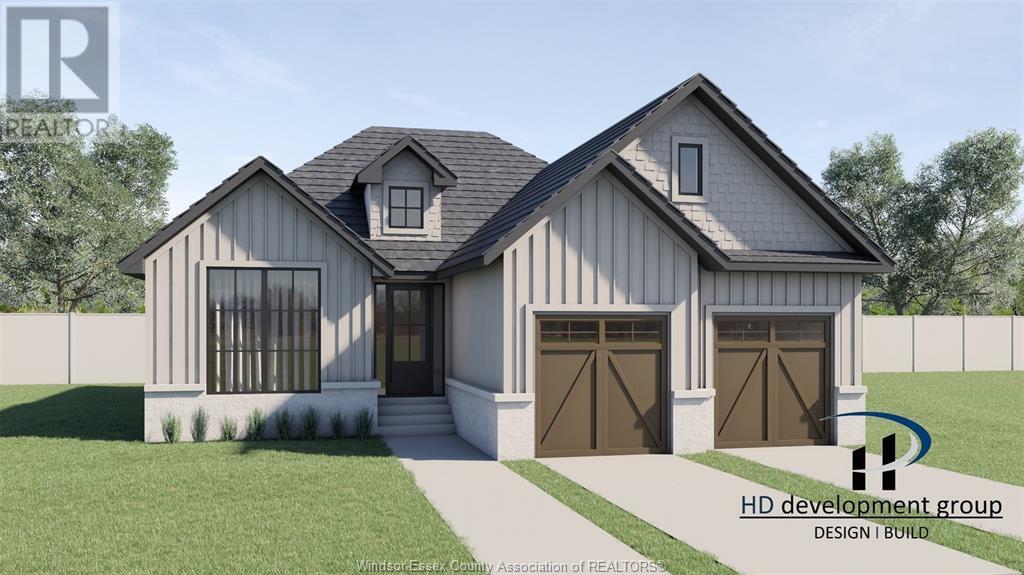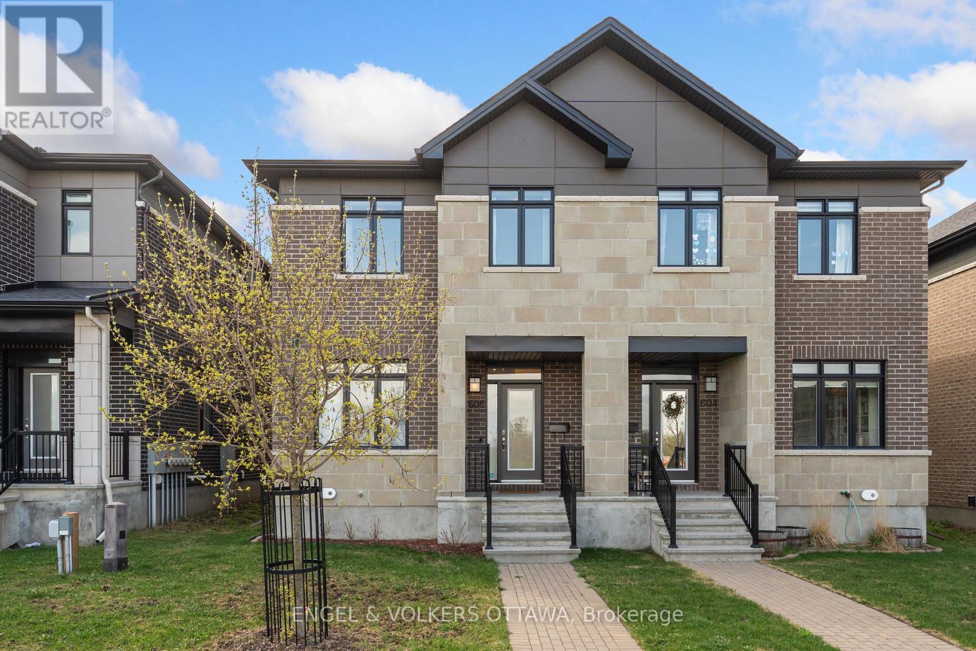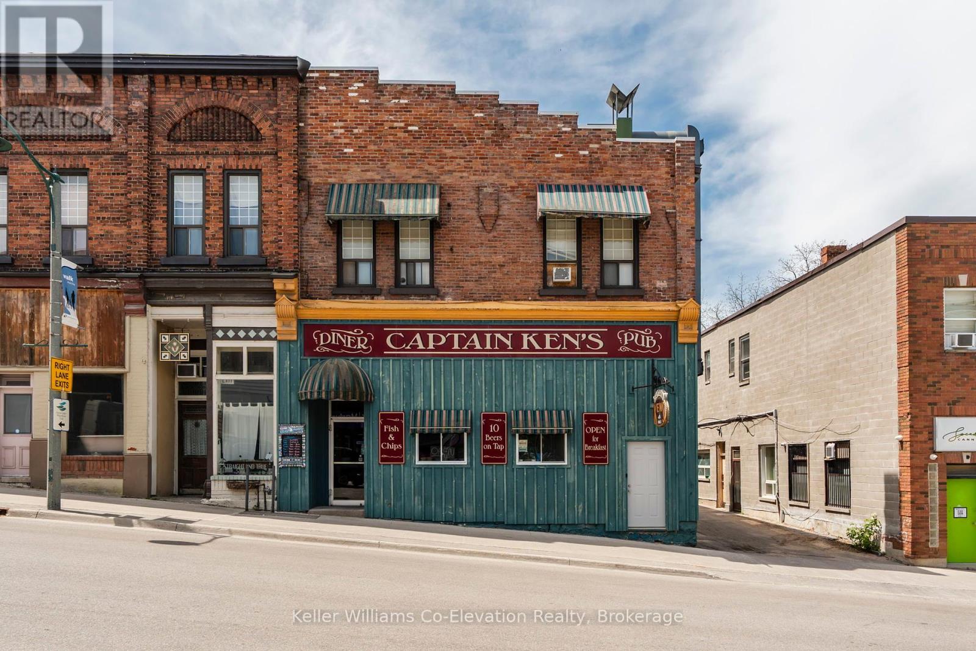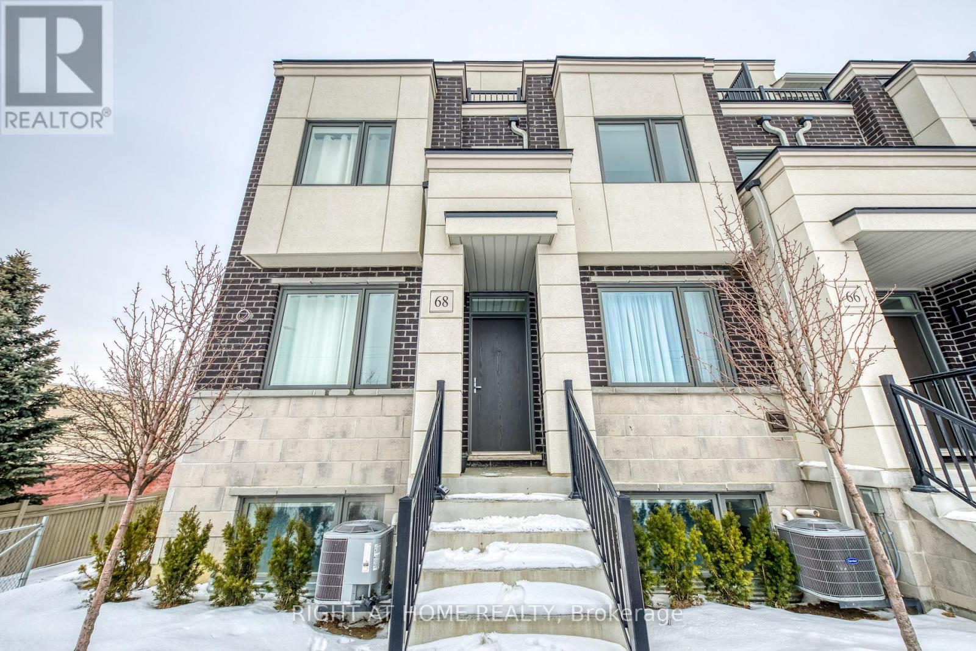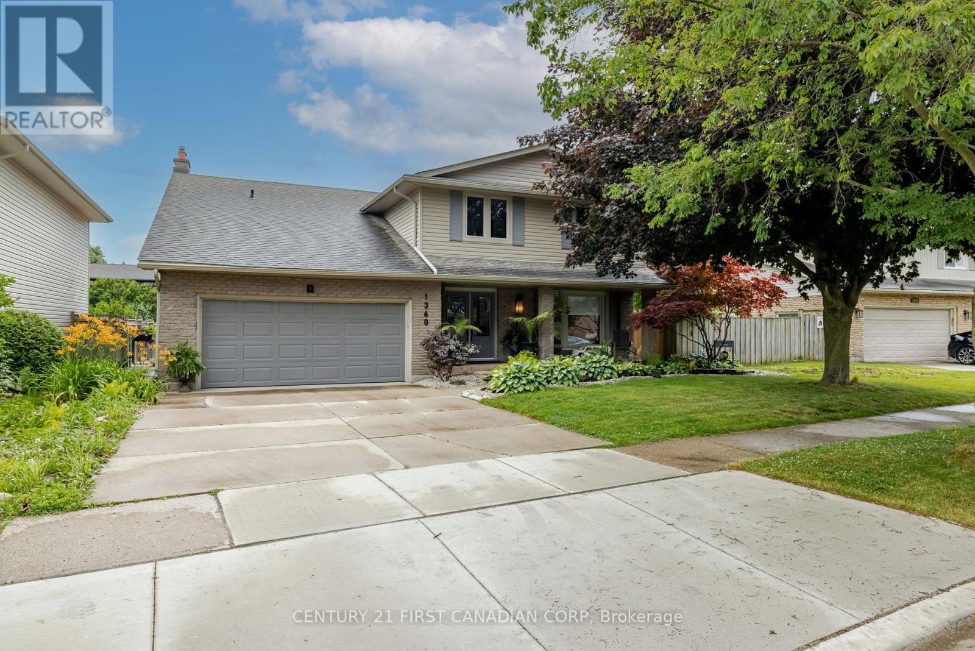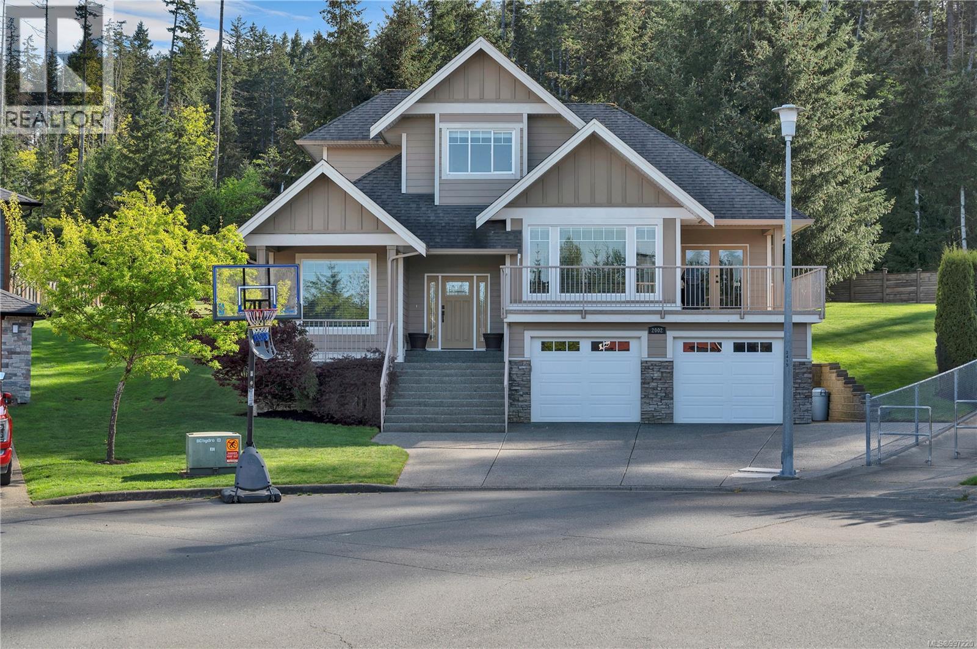37 20321 80 Avenue
Langley, British Columbia
WELCOME HOME to this beautiful, 4 bedroom, 4 bathroom END UNIT located in Skylark boasting a bright, open floorplan. This 2-year old home with 10' ceilings features a spacious kitchen with open shelving, a large kitchen island and stainless steel appliances and access to a covered deck overlooking mature trees in the back. The primary bedroom with vaulted ceiling is also conveniently located in the back of the house with large windows and a pleasant outlook to trees and has a spacious 5-piece bathroom with glass shower and stand-alone tub. 2 more bedrooms and laundry are also located upstairs. Below, is a 4th bedroom with closet and en-suite, and convenient access to the fully fenced backyard. DOUBLE CAR GARAGE & AC and laminate on all floors. Call today! (id:60626)
Royal LePage - Wolstencroft
5201 Rafael
Tecumseh, Ontario
Welcome to Oldcastle Heights – Where Craftsmanship Meets Community! Located in Tecumseh’s newest & most anticipated development, this gorgeous 3 bedroom, 2 full bathroom ranch is thoughtfully designed for modern living. The 1,715 sq ft Monza model blends elegance, functionality, & the superior craftsmanship of a trusted, well-established local builder known in the Windsor-Essex region: HD Development Group. The open-concept layout boasts airy 9’ ceilings, abundant natural light, & premium finishes throughout. The spacious kitchen flows into the dining & living areas. 36"" upper cabinet height offers plenty of added storage. The primary suite provides a private retreat with a luxurious ensuite bath, double sinks & a generous walk-in closet. Two additional bedrooms offer flexible space for family, guests, or a home office. In a family-friendly neighborhood, Oldcastle Heights offers the rare chance to join a vibrant new community with easy access to parks, schools, shopping, & highways. (id:60626)
Royal LePage Binder Real Estate
606 Mikinak Road
Ottawa, Ontario
Move-in ready 4-bedroom, 3-bath semi-detached home with a rare detached double car garage nestled in the sought-after community of Wateridge Village. This family-oriented neighbourhood offers access to lush green spaces, bike paths, and scenic trails, perfect for an active lifestyle while being just minutes from downtown Ottawa. The main floor features a bright, versatile room ideal as a home office or guest suite, complete with a walk-in closet. The open-concept living space is filled with natural light and centers around a chef's kitchen with granite countertops, a large island, high-end cabinetry, stainless steel appliances, and a stylish backsplash. Upstairs, you will find three generously sized bedrooms, including a spacious primary retreat with a walk-in closet and a private ensuite finished with granite. This floor is completed by a second full bathroom and a thoughtfully placed laundry area for added ease. The fully finished basement provides flexible living space perfect for a home gym, media room, or guest suite. It includes a rough-in for a fourth bathroom, ready for future customization to suit your needs. A second entry off the living room opens to a private fenced backyard complete with a large deck and direct access to the double garage. A small monthly association fee includes snow removal and maintenance of the private lane, adding to your peace of mind. Built in 2018, this modern home offers an exceptional blend of comfort, functionality, and style. Don't miss your chance to see it today! (id:60626)
Engel & Volkers Ottawa
180 Coker Crescent Crescent
Rockwood, Ontario
FOUR BEDROOMS, FINISHED BASEMENT, 6 CAR PARKING! Welcome to 180 Coker Crescent, a beautifully maintained 4-bedroom, 2.5-bathroom home in one of Rockwoods most sought-after family neighbourhoods. From the moment you arrive, you'll appreciate the thoughtful updates and warm, inviting atmosphere. The open-concept main floor features hardwood flooring, large windows that flood the space with natural light, and a spacious living and dining area perfect for entertaining. The heart of the home is the bright and functional kitchen, complete with granite countertops, stainless steel appliances, a central island, coffee bar, and a cozy breakfast nook that opens onto the backyard. Just off the kitchen, the family room offers a gas fireplace, built-in shelving, and a picture window overlooking the private, fully landscaped yard. Upstairs, the primary suite provides a peaceful retreat with a walk-in closet and a stylish 4-piece ensuite, while three additional bedrooms all with hardwood floors and custom closet organizers offer plenty of space for a growing family. The fully finished basement extends the living space with a versatile recreation room, home office, and gym area. Outside, enjoy the beautifully landscaped backyard complete with a composite deck and pergola, a second decked sitting area, and a play space with a sandbox and slide. Additional features include a double garage with inside entry, a mudroom area, and a recently sealed driveway with parking for four. Located just steps to parks, trails, and the Rockwood Conservation Area, with easy access to Guelph, Halton Hills, and Highway 401 this is a home designed for modern family living. (id:60626)
RE/MAX Escarpment Realty Inc.
36 Batten Terrace
Saint John, New Brunswick
#COTTAGELIFE in the City! This spacious 5-bedroom home offers 4 full baths, 3 half baths, and a variety of heating optionsbaseboard electric, heat pump, wood fireplace, Propane stove to suit every preference. Set on a private lot with approx. 300 ft of waterfront, you'll enjoy breathtaking water views, your own boat launch, dock, and swimming raft. Soak in the sunroom, host gatherings on 500+ sq ft of decking, or unwind by the fire pit. With many upgrades and year-round comfort, this rare gem delivers the ultimate waterfront lifestyle within city limits and close to all amenities! (id:60626)
Royal LePage Atlantic
70 Main Street
Penetanguishene, Ontario
A rare chance to own a versatile, income-generating property in the heart of Penetanguishene! Home to Captain Ken's Diner & Pub, a beloved local landmark operating since 1976. The main floor features a fully equipped, turnkey restaurant space, known for its high visibility, steady foot traffic, welcoming atmosphere, and loyal customer base. Above the restaurant, the second floor offers two large, 3-bedroom, 1-bath apartments, both currently tenanted providing reliable rental income. Highlighted by a deck/patio off the back unit. With prime Main Street frontage, on-site parking (5-6 cars), and flexible DW zoning, this property is ideal for restaurateurs, investors, or entrepreneurs. Whether you continue its long-standing tradition or bring your own vision, this is a rare chance to own a piece of Penetanguishene's history. Don't miss this incredible opportunity! (id:60626)
Keller Williams Co-Elevation Realty
11 Ron Attwell Street
Toronto, Ontario
Fully Renovated top to Bottom! All brand new appliances! Higher end Kitchen with solid wood cabinets, Quartz countertop/backsplash.Bright & Spacious 3-Storey Semi in a Prime Location!Flooded with natural light, this beautifully renovated 3-storey semi-detached home offers modern living with plenty of space and flexibility. The main level boasts a separate dining area, a cozy living room, and a stunning open-concept kitchen with a breakfast nook plus two balconies (front and back) that fill the home with natural sunlight.The versatile lower level features a walk-out to a private backyard, a separate den, and extra storage perfect for a rec room, home office, or guest space. The unfinished basement includes a cold room and room for future customization.Upstairs, the spacious primary suite offers a walk-in closet and a renovated ensuite bath.Conveniently located near shopping, dining, transit, and major highways, this move-in-ready home is ideal for end-users or investors alike. (id:60626)
RE/MAX Hallmark Chay Realty
68 Lambert Lane
Caledon, Ontario
Fully upgraded 3-Storey Townhome In A Very Desirable Neighborhood! Open Concept Layout- END unit townhouse, offering an exquisite unit townhouse that seamlessly combines the spaciousness of a townhouse with the allure of a semi-detached home. This 2300 sq ft gem boasts 3 bedrooms, 3 baths, and an upper retreat with a terrace ready for transformation into a 4th bedroom. Revel in the highlights, including an oversized great room with a balcony, a Master Bedroom featuring its own balcony, and 9' ceilings on both the main and ground floors. The kitchen is a culinary haven with quartz countertops and a central island. With no carpeting, an Oak Staircase. Air Conditioner, Delta Upgraded Faucets, and 2 private balconies, this townhouse stands out as the epitome of elegance in the neighborhood. This townhouse is the best in the neighborhood, combining elegance and practicality. Don't miss this opportunity - act now before it's too late! (id:60626)
Right At Home Realty
1360 Hastings Drive
London North, Ontario
A MUST SEE! View this TREMENDOUS RENOVATION with almost 3000 square feet of living space offering 6 bedrooms and 3 baths! Beyond a landscaped pathway and covered front porch, be impressed with your sweeping double glass door entrance with views all the way down your 25' deep GOURMET KITCHEN replete with 28 linear feet of quartz, crowned charcoal and white cabinets, pot filler, lapboard and subway splash, PLUS stainless Kitchen Aid appliances. A regal coffered ceiling with pot lights leads around toward your coffee bar with wine fridge and your sunroom extension, overlooking your southern exposed fully-fenced PRIVATE POOLSCAPE BACKYARD OASIS!! Extremely well maintained and cared for. A stamped concrete patio offers two patio door accesses (the only thing remaining to complete) for excellent flow for entertaining. Luxury plank throughout bright open and airy main floor and into your mudroom and your oversized main floor laundry room. Up a wide natural wood staircase, your MASSIVE PRIMARY RETREAT offers a deep walk-in closet and glass shower ensuite, while a large 4pc double sink quartz vanity with espresso cabinets and 4 other ample bedrooms fits a full-size family. Lower level offers TONS of dry storage, an exercise area + large bedroom with light of an oversized egress window. Boasts further: Lincoln style doors and upgraded hardware, Modern trim throughout, window upgrades, High-efficient furnace, A/C 2021,All permitted improvements, and an oversized 3 wide state-of-the-art Kitchen Aid stove. UNBEATABLE LOCATION steps from parks and paths, London's top schools, UWO, University Hospital and all the charm of Stoneybrook! COME SEE THIS PLACE!!! (id:60626)
Century 21 First Canadian Corp
2002 Varsity Dr
Campbell River, British Columbia
This warm and welcoming 3-bedroom plus den, 4-bathroom home offers 2,857 sq ft of well-designed living space. Beautiful ash wood floors, often mistaken for oak, run throughout the house, adding natural warmth and character. The spacious custom kitchen is a real highlight, with granite countertops, stainless steel appliances, and tons of storage perfect for everyday living and entertaining. The primary suite is a peaceful retreat with a 5-piece ensuite that includes an air jet tub for relaxing soaks. The den offers great flexibility as a fourth bedroom, home office, or guest space. You’ll love the oversized garage with one bay stretching 38'5'' x 22'9'', giving you all the room you need for a workshop, toys, or extra storage. Outside, the beautifully landscaped yard is easy to enjoy and shows pride of ownership. Best of all, you're right across from Beaver Lodge Lands, just step out your door and onto miles of walking and biking trails. It’s the perfect mix of comfort, space, and nature. (id:60626)
Exp Realty (Cr)
6677 Sutherland Avenue
South Glengarry, Ontario
Welcome to this exceptional executive bungalow, perfectly positioned on a spacious lot backing onto the 9th fairway of the Cornwall Golf & Country Club. Located on a quiet cul-de-sac, this home offers a lifestyle of comfort, elegance, and recreation.Step inside to a bright and welcoming foyer that opens into a grand living space with hardwood flooring, 9-foot ceilings, and expansive windows that flood the room with natural light and provide stunning views of the golf course. The gourmet kitchen is designed for both function and entertaining, featuring custom cabinetry, built-in appliances, abundant counter space, a breakfast bar, computer station, and a charming eat-in nook all overlooking the greens.The private primary suite is thoughtfully separated from the other bedrooms and features a spacious walk-in closet and a spa-like ensuite with double vanities, an oversized shower, heated flooring, and bath tub.Two additional generous bedrooms and a full 4-piece bathroom are located on the main level, along with convenient access to the garage and basement.Downstairs, the fully finished lower level offers incredible bonus space with a home gym, wine cellar, and an additional bedroom perfect for guests or extended family.Stay comfortable year-round with high-efficiency gas heating in this beautifully maintained home designed for both relaxation and entertainment. 24 hour irrevocable irrevocable (id:60626)
RE/MAX Affiliates Marquis Ltd.
307 Poldon Drive
Norwich, Ontario
Prepare to be captivated! An extraordinary opportunity awaits you to own one of the most coveted lots in the area! Imagine a sprawling, pie-shaped walk-out lot, boasting unparalleled privacy with no rear neighbours and breathtaking panoramic views of serene farmland. Spanning agenerous third of an acre, this expansive property provides ample space to fulfill all your recreational desires. The impeccably finished,functionally designed home is a masterpiece, showcasing a stunning kitchen adorned with quartz countertops, a large island, a corner pantry,and a charming eating area overlooking the massive backyard. Step out from the eating area onto the expansive deck perfect for dining, BBQgatherings, and relaxing in a comfortable lounging space. Designed for family living, the bright and open living room seamlessly connects to thekitchen and dining area. A versatile front room offers flexible space for a formal dining area, a second living room, or a productive home office.This custom-designed home features 4 bedrooms and 4.5 bathrooms, including two primary bedrooms with ensuite bathrooms on the upperfloor. The recently finished walk-out basement adds even more living space, featuring a large bedroom, a full bathroom, and a spacious familyroom. Boasting privacy, a sprawling lot, and a beautiful home finished on all 3 levels, 307 Poldon Drive will leave a lasting impression.Don't miss your chance to own this exceptional property. (id:60626)
RE/MAX A-B Realty Ltd Brokerage


