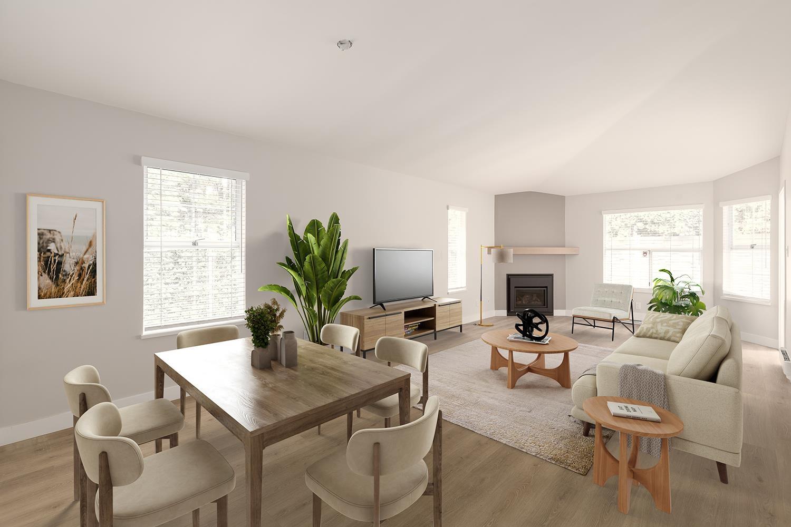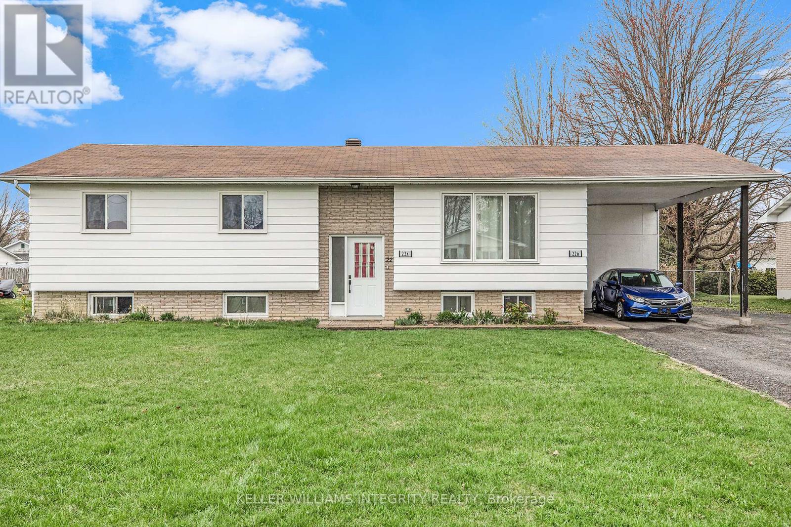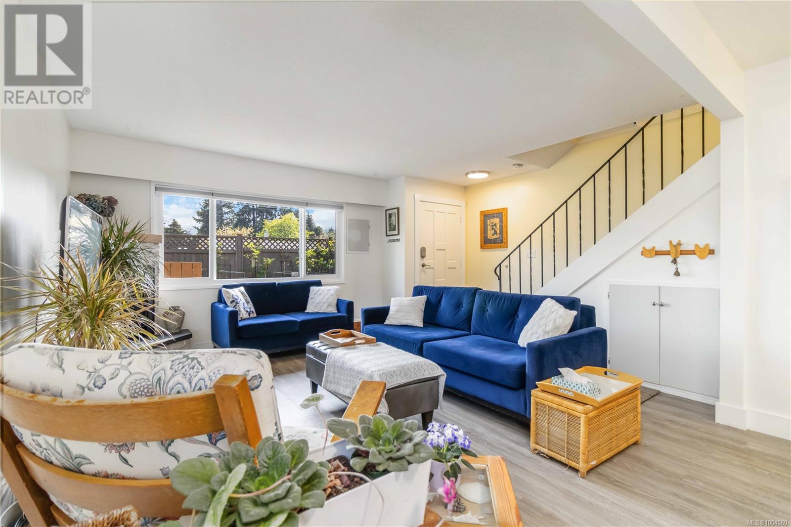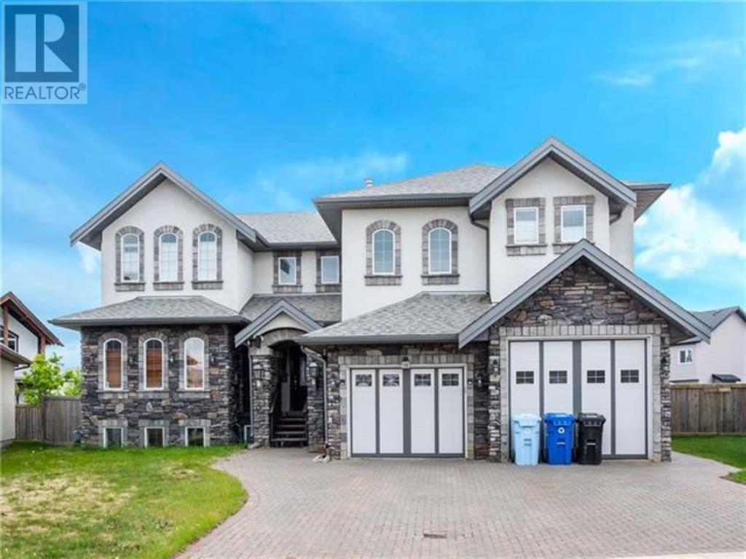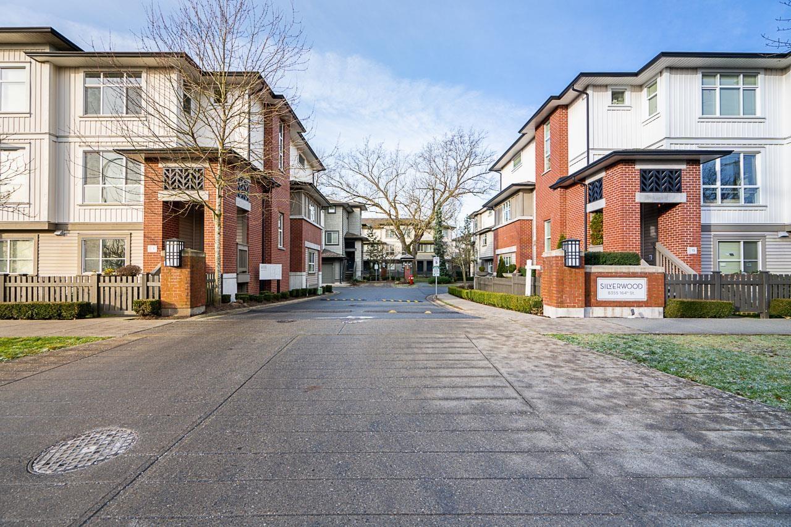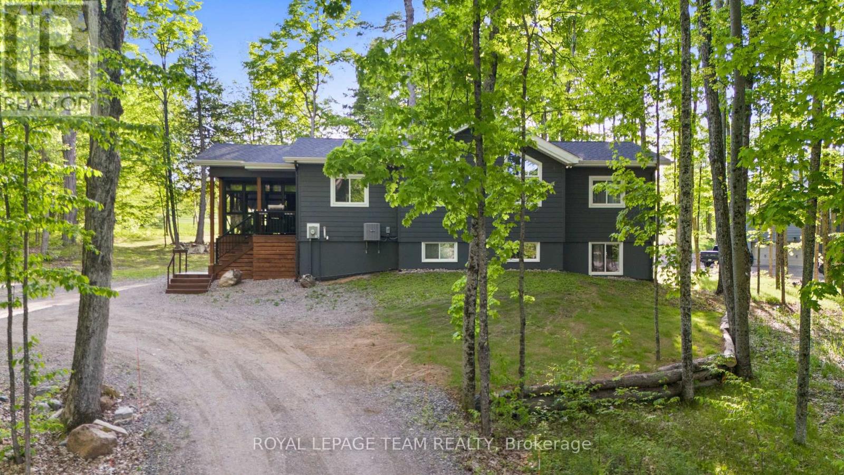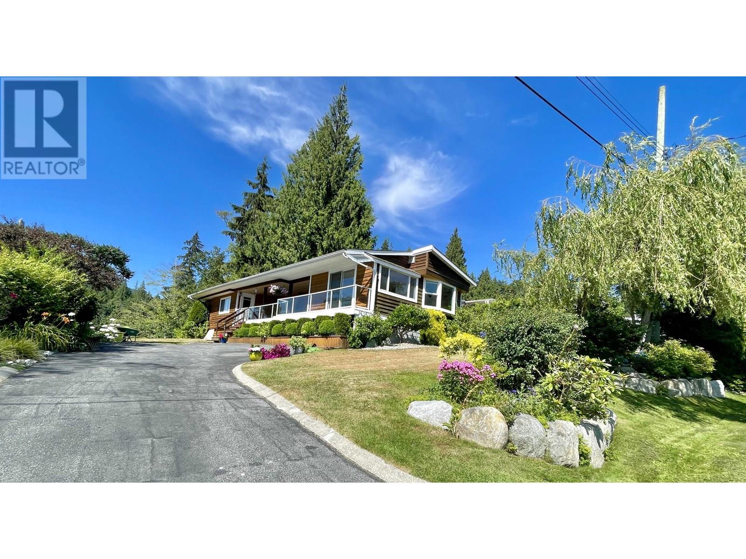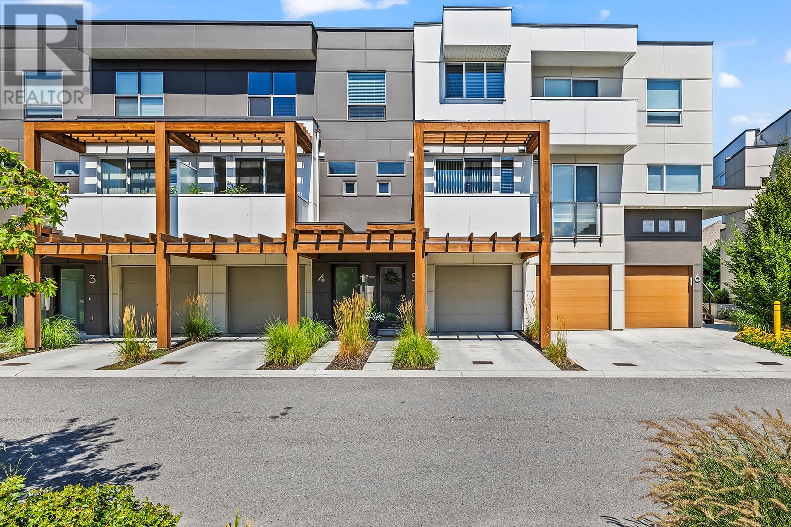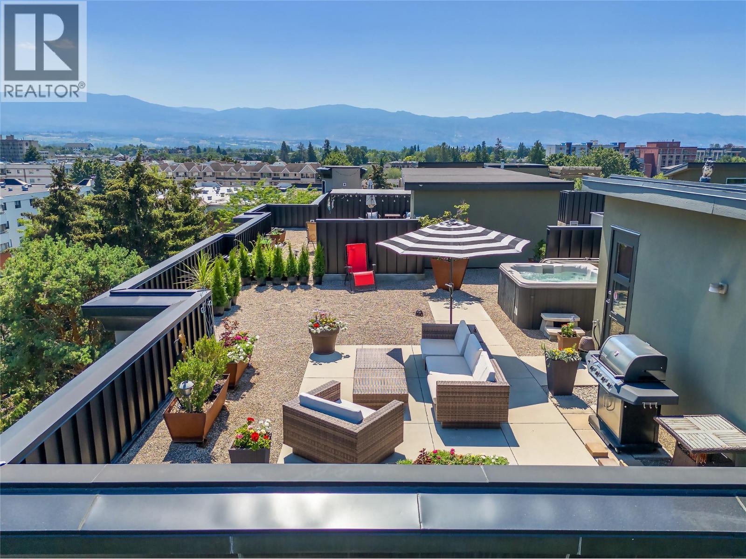46 6537 138 Street
Surrey, British Columbia
Welcome to Charleston Green! This highly sought-after gated 55+ townhouse community is well managed, quiet & serene, yet a short walk to all amenities. This fully renovated END UNIT features two large bedrooms, two full bathrooms, a gas fireplace, vaulted ceiling in the living room, new cabinets & countertops, s/s appliances, fresh paint, new baseboards & thermostats, LED lighting, new carpet & luxury vinyl flooring and tons of natural light. New PEX plumbing throughout. Ample storage space. Enjoy a coffee on your private back patio looking onto a lovely treed greenbelt with a wrap-around yard. Close to Costco, Superstore, Hyland Creek Park, the newly updated Newton Rec Centre & much more. One owner must be 55, Pets Allowed w/restrictions. Single-car garage plus 2nd reserved parking. (id:60626)
Stilhavn Real Estate Services
22 Dollard Street
Russell, Ontario
Discover this impeccably designed legal duplex in Embrun offering exceptional value and strong rental income. The upper-level flagship unit is a beautifully renovated 3-bedroom home. Thoughtfully updated with care and attention to detail, this unit stands out as one of the premier rentals in Embrun. The newly constructed lower-level apartment is equally impressive -- a bright and modern 3-bedroom unit. Together, both units are rented (no vacancy) to generate a robust monthly income of $4,200, translating to over $50,000 annually. Heat/Hydro is separately metered so as the new property owner, you pay only water. The extra-large 1/3rd acre property lends well to future development -- extensions, outbuildings, carriage homes, and more! This is an excellent land parcel to take advantage of the More Homes Built Faster Act, 2022 (also known as Bill 23) as part of Ontarios goal of building 1.5-million new homes in under 10 years. Annual Income $50,415. Annual Expenses: Water $1,550, Insurance $1,673, Tax $3,570 = Total $6,793. Net Income $43,622. Cash flow before finance $3,635 per month. On reasonable financing terms the monthly cashflow is $800+ per month. This investment opportunity is hard to beat. If long-term growth is 4-5% per year, this duplex could be worth $1.43-1.65 million in 15 years, and $2.58-3.44 million in 30 years when paid in full. Cashflow in the interim should greatly exceed $500,000. This equates to a potential return of $3-4 million from todays $159-238k downpayment. Consider adding 22 Dollard Street in Embrun as a flagship property and long-term staple to your portfolio. Note: Financials discussed in the video are outdated; please refer the the updated numbers listed here. Photos taken prior to current tenancies. (id:60626)
Royal LePage Integrity Realty
A 618 Kelly Rd
Colwood, British Columbia
Lush gardens steal the show at this updated 3 bed, 2 bath half duplex—featuring 9 fruit varieties, 4+ veggie beds, hydrangeas, and a moonlight flower garden. Inside, enjoy new flooring, lighting, baseboards, two renovated baths, and fresh white paint that complements any style. The main level includes a gas fireplace with push-button start, spacious living/dining, and a kitchen that opens to a large deck and fenced yard. Bonus 3-season Oasis, RV parking, movable rear gate, and room for more. Quiet neighbours and walkable to shops and parks! NO STRATA FEE (Insurance is your only shared expense with neighbour) (id:60626)
RE/MAX Camosun
4903 2 Avenue E
Edson, Alberta
VERSATILE Commercial Building with PRIME highway frontage!! Over 5000 square feet of retail space available, this stand alone building sits prominently on the corner of Hwy 16 and 49th Street In the downtown business core of Edson, Alberta. Newer roof (approximately 3 years old). Large windows on Hwy 16 for great exposure of your business. Lots of parking on 49th and around back of the Building. The property currently has 3 businesses including a gym, a photography studio and an upholstery store ALL with separate entrances. The Upholstery business area has a large mezanine, two offices, a reception area, a huge work area and a garage door for the convenience of pulling in a vehicle/boat/motorbike and furniture for indoor upholstering also has a 2 piece bathroom. The Studio has two storage rooms, a 2 piece bathroom, shower room and photography/work room. The front space (currently used as a gym) has a 33 x 41 approximate area for the gym plus a shower room, office, a 2 pece bathroom and mezzanine area for storage. This highly adaptable building features open floorplans, ample natural light and modern infrastructure making it ideal for a wide range of uses such as office, retail, creative studios, coworking hubs or even event venues and great show room space. It's prime location and flexible layout make it an ideal opportunity for entrepreneurs and investors alike. (id:60626)
Century 21 Twin Realty
119 Pew Lane
Fort Mcmurray, Alberta
Welcome to your Dream Home! Where Luxury and Functionality meet. This Custom-Built Executive Home Boasts 3050.42 sq ft of living space, including a 1776 sq ft Legal Suite. With 2 Primary En-Suites, a Theater room, and an 18 ft indoor water fall, this home is perfect for Entertaining and Comfortable living.The African Mahogany Kitchen cabinets, Crown Moldings, and trim, slate stairs, and solid wood doors throughout add a touch of elegance to the home. The in-floor heat in the Basement and Concrete Main floor provide extra Sound Proofing and Warmth. The Chef's Kitchen is a Culinary Delight, featuring a 7 ft fridge , 6 burner gas stove, 2 ovens, warming drawer, 3 sinks, and a built-in Miele Coffee System, and custom spice racks.The Multi-level Theater room is perfect for movie nights with family and friends. The dining room, living room, and family room each have a fireplace, adding to the ambiance of the home. A 3-piece bathroom and laundry room complete the main floor.As you head upstairs, the primary suite will grab your attention with its separate steam room, 5-piece ensuite, 2 walk-in closets, and fireplace. There are 3 more bedrooms upstairs, one of which can serve as another primary suite with a full ensuite, and another bedroom with a full bath.The basement Legal suite has a separate entrance and features 2 huge living spaces, one underneath the garage, a full kitchen, and dining room, and 3 bathrooms with 2 more full bathrooms. This is not your typical cookie cutter home, the quality of workmanship is evident in every corner of this house. This home is the perfect blend of luxury and functionality, and is sure to impress even the most discerning buyers. (id:60626)
RE/MAX Connect
42 8355 164 Street
Surrey, British Columbia
This home ideally located between two peaceful residential streets in the heart of Fleetwood, Surrey. The main floor boasts a spacious living room, dining area, kitchen and a convenient 2-piece powder room. Upstairs, you'll find three bedrooms, including a master suite, as well as two full bathrooms. Enjoy extra outdoor space with an additional patio, perfect for relaxing in the sun or hosting summer barbecues. This home is ideally situated near parks, schools, transit, and playgrounds, offering a vibrant and convenient community lifestyle. (id:60626)
Exp Realty Of Canada
31 Morning Flight Court
Greater Madawaska, Ontario
Nestled on a tree lined Calabogie Street, offering unobstructed golf course views and a serene backdrop of natural beauty. This custom designed Linwood Homes residence is turnkey and features three bedrooms, three bathrooms, and a fully finished lower level that expands the living space. The inviting, modern interior offers abundant natural light with crisp clean lines and a warmth of wood tones. The main level includes a bright, open concept layout with a soaring beamed ceiling, recessed and feature lighting, and a cozy wood burning stove to enjoy in the cooler winter nights. In the eat-in kitchen, a contemporary look is presented with sleek, flat-panel cabinets with a soft-closing feature and convenient tiered drawer storage. There is also a three-season sunroom, an expansive deck with a hot tub, and steps that lead down to the tranquil backyard with a fire pit. Discover everything this property has to offer, including community access to the waterfront from the Kingston & Pembroke recreation trail and a public boat launch. (id:60626)
Royal LePage Team Realty
1436 Velvet Road
Gibsons, British Columbia
Charming 1080 square ft view home in Cedar Grove neighborhood, boasting a spacious .44 acre lot. Just steps from the elementary school and a short walk to Bonniebrook beach. Conveniently located 5 minutes from upper or lower Gibsons and 8 minutes to Langdale ferry terminal. The large covered deck provides stunning ocean, island, and mountain views year-round. Meticulously landscaped grounds with manicured lawns. Ideal for downsizers, first-time buyers, or as a holiday retreat. This 3 bed, 1 bath home offers a cozy sanctuary with easy access to nature and amenities. (id:60626)
RE/MAX City Realty
1187 Booth Avenue
Innisfil, Ontario
This stunning 2-storey detached home is perfectly situated in a highly sought-after, family-friendly community, just steps away from Lake Simcoe Public School and within walking distance to Nantyr Shores High School. Enjoy the convenience of being minutes from Innisfil Beach Road, major banks, grocery stores, and all the amenities of Main Street. Inside, you'll find a beautifully maintained 3-bedroom, 3-bathroom home featuring gleaming hardwood floors on the main level and an open-concept layout ideal for modern living. The spacious great room is perfect for entertaining or hosting large family gatherings, while the kitchen boasts stainless steel appliances and ample counter space. This home offers peace of mind with a roof that was updated within the last 5 years, adding to its long-term value and appeal. Step outside to a fully fenced backyard an ideal space for kids to play or pets to roam freely. Whether you're starting a family or simply looking for a peaceful, well-connected neighbourhood, this home offers the perfect blend of comfort, convenience, and community charm. (id:60626)
Property.ca Inc.
30 6140 192 Street
Surrey, British Columbia
Welcome to Manor Park Estates: a 55+ community offering comfort, convenience, and a quiet lifestyle. This spacious 2-storey, 2 bed, 2.5 bath townhome features hardwood floors, a cozy gas fireplace, and a well-appointed kitchen with ample oak cabinetry and counter space. Enjoy a private south-facing patio, plus a large primary bedroom with sitting area and 4-piece ensuite. Freshly painted throughout, with updated lighting and modern fixtures, and brand new carpet on the stairs and upper floor. Includes a long single garage, overhead storage, and crawlspace access for seasonal items. Ideally located near Willowbrook Mall, parks, schools, transit, future SkyTrain, Highway 1, and Fraser Highway. The perfect home for a downsizer who values space, storage, and a smart, walkable location. (id:60626)
Exp Realty Of Canada
720 Valley Road Unit# 5
Kelowna, British Columbia
Welcome to luxury and convenience in this stunning 3 bedroom townhome in Trellis: a master planned complex in the heart of Glenmore. This property offers superior curb appeal and elevated living as a 2019 build in one of Kelowna's most popular and family friendly neighborhoods. The entrance of the home features a 40 ft long tandem garage which fits two vehicles and oversized storage area. On the main floor you'll appreciate the open floorplan; expansive and bright living room, kitchen and dining areas with private balcony access. The second floor includes 3 carpeted bedrooms, including an impressive primary suite offering a walk in closet and four piece en-suite. Enjoy a private and picturesque backyard oasis with concrete pad for your outdoor furniture as well a grassed area to relax in the sunshine. Glenmore is so sought after due to its close proximity to downtown as well as nearby grocery shopping, restaurants, hiking trails and multiple schools. This townhouse provides excellent value and pristine quality. No GST applicable on this unit. Book a showing today! (id:60626)
Canada Flex Realty Group Ltd.
1495 Graham Street Unit# 409
Kelowna, British Columbia
Experience the height of luxury urban living in this remarkable and truly one of a kind penthouse in Downtown Kelowna. Showcasing a sprawling 1,000 sq/ft private rooftop patio complete with your own hot tub, gas BBQ hookup, and sweeping views of the city and surrounding mountains, this residence sets a new standard for downtown living. An additional patio just off the kitchen—also equipped with a gas BBQ hookup, offers even more space to relax and entertain year round. Inside, the open concept layout spans 1,506 sq/ft and is filled with upscale finishes, soaring 12-foot ceilings, and floor to ceiling windows that flood the space with natural light. The chef inspired kitchen features a large island and premium stainless steel appliances, making it perfect for both everyday living and hosting guests. The luxurious primary suite includes a spa like ensuite and a generous walk in closet, while a spacious second bedroom is conveniently located near a second full bathroom. The main level also includes a formal entry, a private office, two secure parking stalls, and a large storage locker. Residents enjoy access to exceptional amenities,including a swimming pool, hot tub, sauna, fire pit, two guest suites, fitness center, meeting room, and secure underground parking. Located just off vibrant Bernard Avenue, you're steps from shopping, dining, the beach, hiking trails, and all the best the city has to offer. (id:60626)
Real Broker B.c. Ltd

