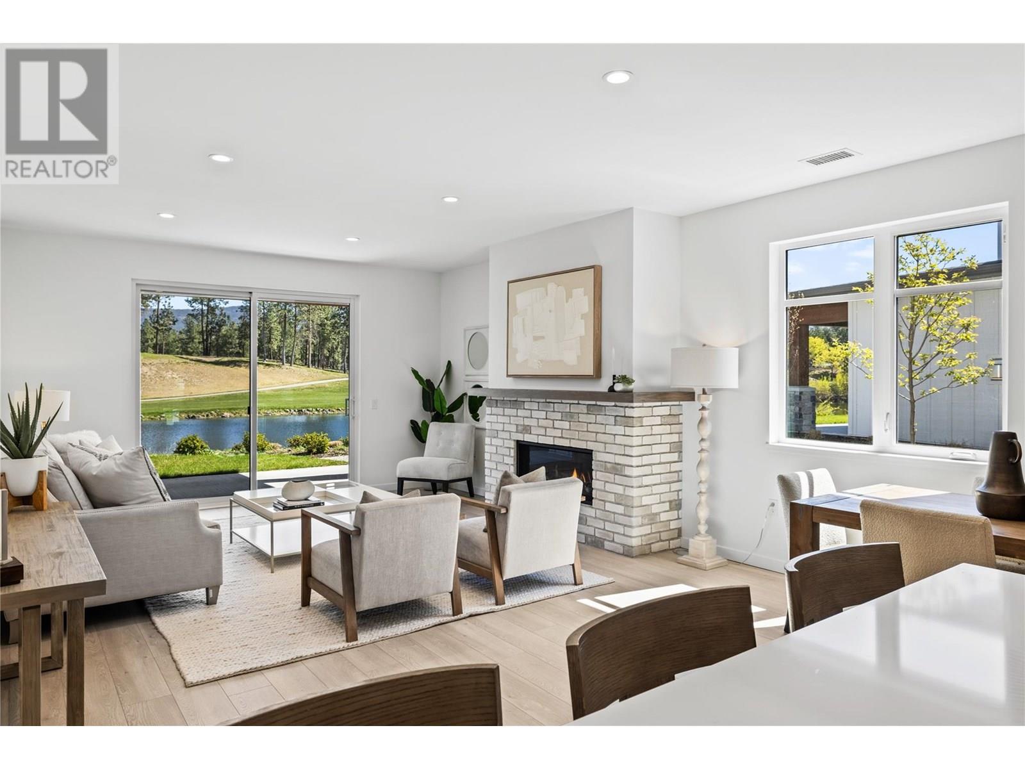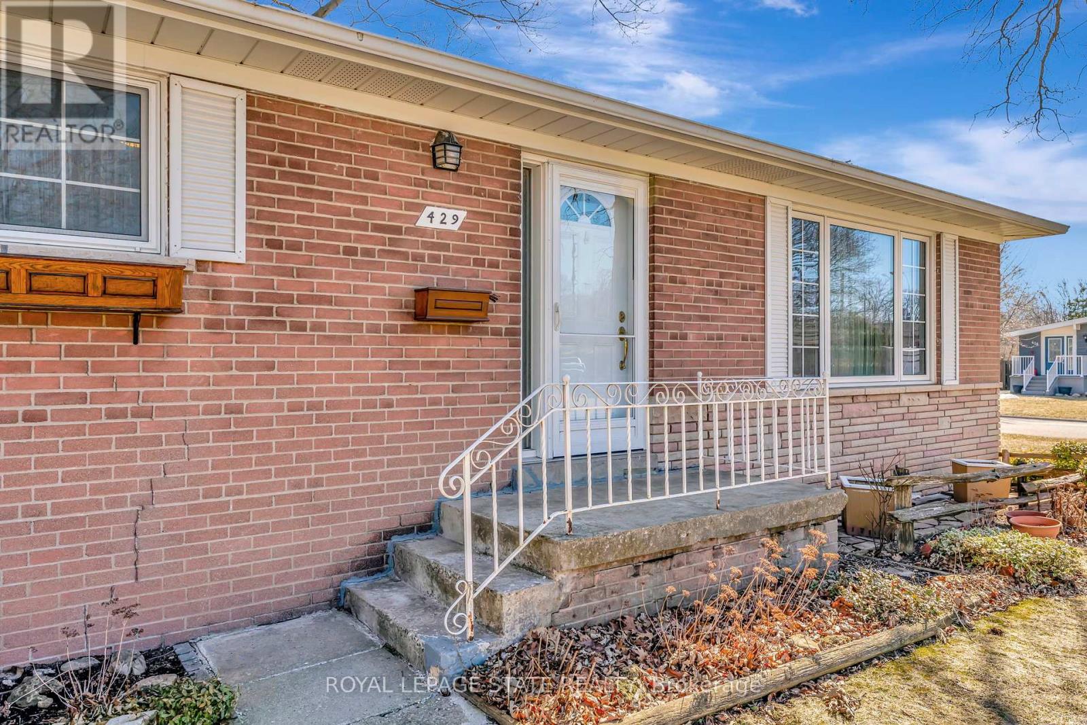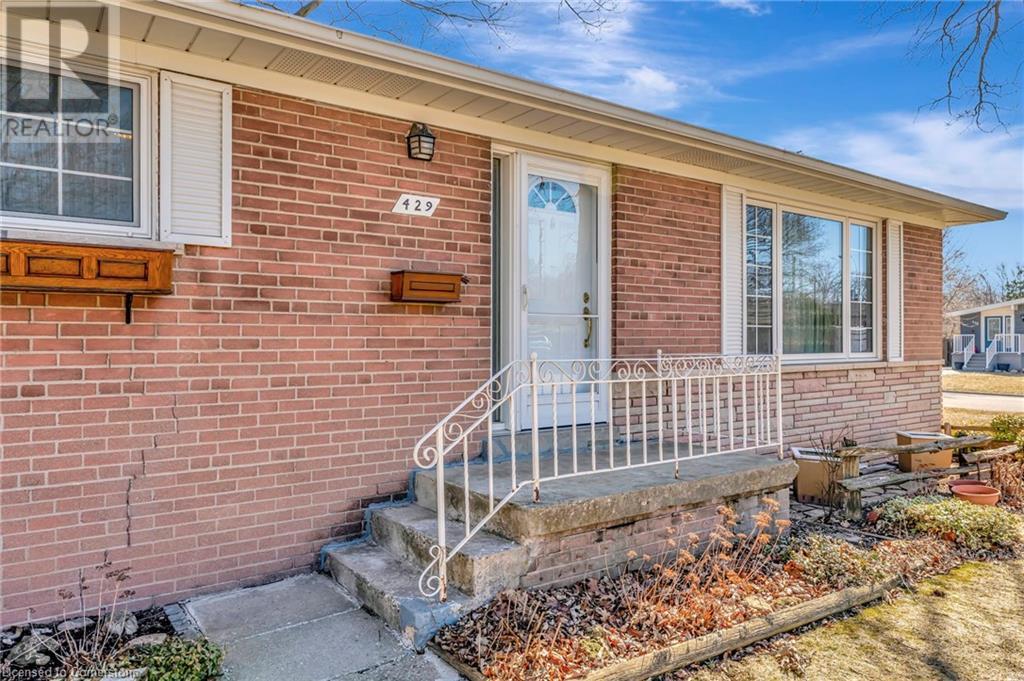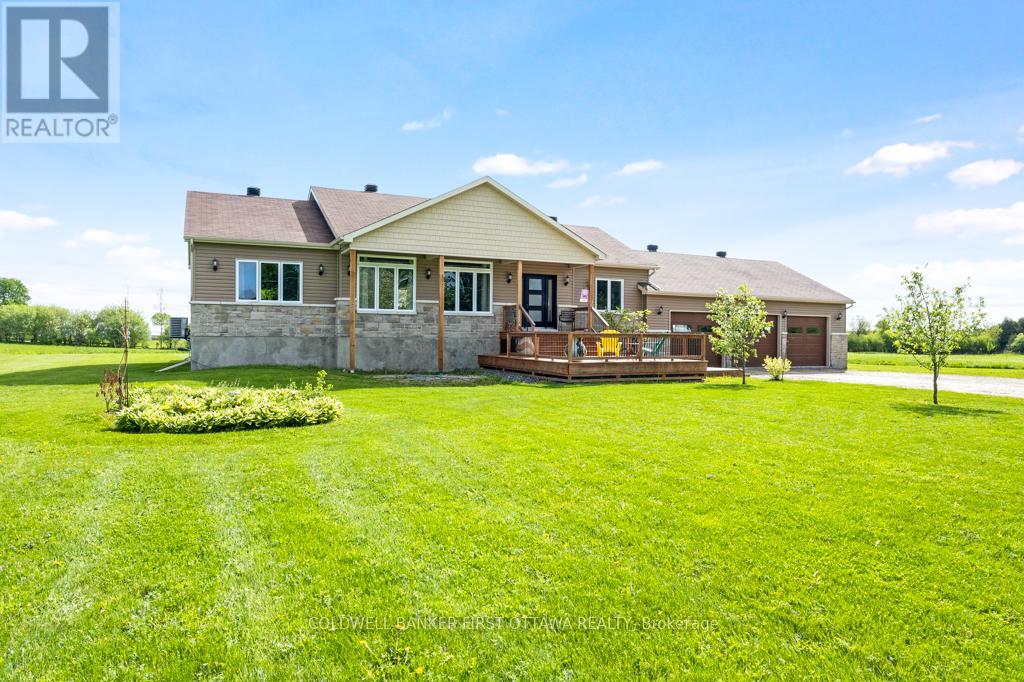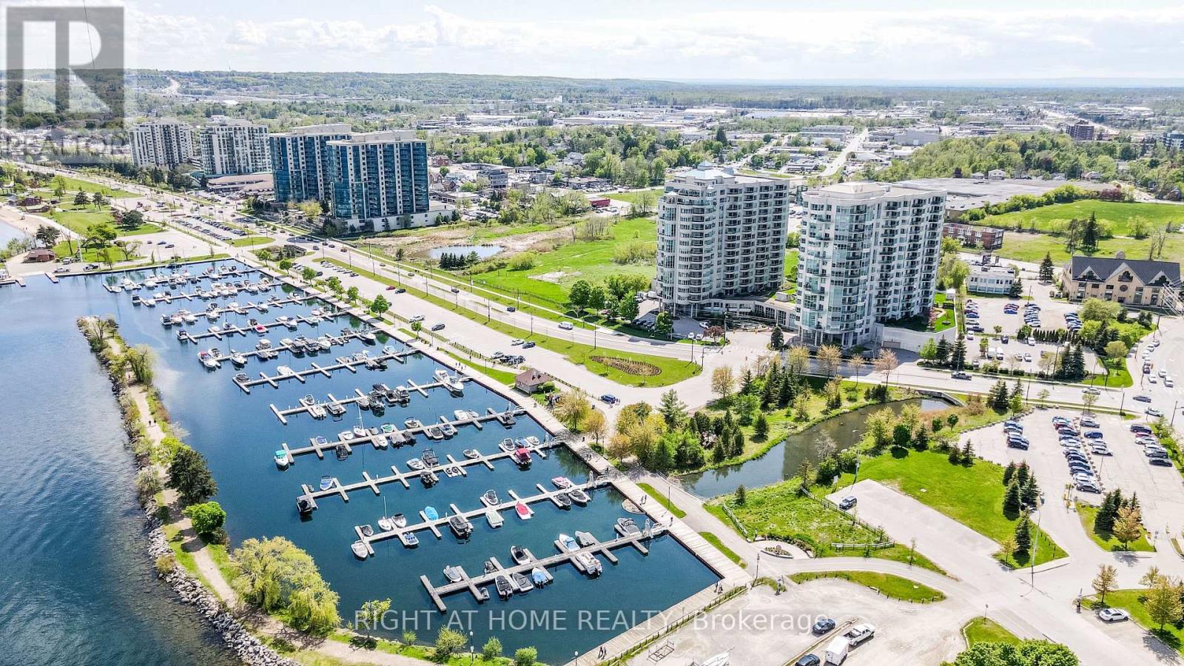1979 Country Club Drive Unit# 6
Kelowna, British Columbia
Showhome Open Sat-Sun 12-3pm** Golf Course Living at its Finest - peaceful location with lake and golf course views, this BRAND NEW golf course TOWNHOME is located on the 18th hole of the Quail Course at the Okanagan Golf Club. Quiet but convenient location near YLW, UBC-Okanagan and the growing University/Airport district shopping/dining area. Welcome home to the boutique townhome community of Quail Landing - final homes now selling and move-in ready. Only a few homes remain. Approx.1,950 sq ft, featuring a main floor primary with two additional bedrooms and a den/flex area upstairs. Designer details including the open tread wood staircase, German-made laminate flooring on the main floor, LED lights and an open floorplan. The kitchen includes KitchenAid appliances, 5-burner gas stove, quartz countertops, waterfall island with storage on both sides, and shaker cabinetry with under cabinet lighting. Your living extends outside to your covered patio with natural gas bbq hook up and views of the 18th hole of the Quail Course. 2-5-10 Year New Home Warranty. Plus, take advantage of BUYING NEW with PTT Exemption of approx $16,998 (conditions apply). Great location for your active golf course lifestyle. Walk to the Okanagan Golf Club’s clubhouse and Table Nineteen restaurant. Photos & virtual tour may be of a similar home in the community. Showings by appointment. (id:60626)
RE/MAX Kelowna
26 Vintners Lane
Grimsby, Ontario
Welcome to a home where design, comfort, and craftsmanship converge in perfect harmony. Tucked into one of Grimsby's most desirable enclaves, this remarkable residence offers over 2,400 sq ft of fully renovated, meticulously curated living space every corner thoughtfully designed for effortless elegance and function.From the moment you step inside, you're greeted with an air of understated luxury. Soaring ceilings, gleaming hardwood floors, custom finishes, and a built-in surround sound system create a sophisticated atmosphere throughout the main level. A skylit chefs kitchen steals the show featuring granite counters, abundant cabinetry, a gas cooktop, double wall ovens, crown moulding, and a generous centre island that invites gathering and gourmet moments.The open-concept layout flows seamlessly through the main floor, where you'll also find a spacious home office, a beautifully appointed main-floor bedroom with private ensuite, and a grand living area that feels as welcoming as it is impressive.Upstairs, your private primary retreat awaits complete with a cozy fireplace, California shutters, and a spa-like ensuite bath that elevates daily routines into peaceful rituals.Step outside through charming French doors to discover a backyard that feels like a page from a lifestyle magazine. A newly built deck, privacy wall and immaculately manicured gardens, provide the perfect setting for alfresco dining, summer soirées, or quiet afternoons with a book and a breeze. But theres more the finished lower level, warmed with heated flooring, is a versatile bonus space ready to adapt to your lifestyle, whether as a media lounge, fitness area, or guest suite. Located just minutes from Grimsby's charming downtown, farm-fresh markets, award-winning wineries, local parks, scenic trails, the lake, and easy QEW access this home is a rare blend of refined living and natural beauty. Roof(2021) AC (2024) Furnace(2017) Deck & Privacy Wall(2023) Irrigation System (id:60626)
Revel Realty Inc.
5612 James Street
Lucan Biddulph, Ontario
Investors! 2.4 acres of Commercial/Retail property located 5 minutes North of Lucan. Half was being used for a Used Car Dealership with shop/office- now vacant 1100 sq ft plus parking for 50 cars plus and a separate Automotive Repair Shop (3300 sq ft) Potential Use farm Equipment Sales, Animal Clinic, Nursery, Garden Centre and Many Other Commercial Uses. Great Exposure from road with thousands of cars daily. Great opportunity and maybe chance of rezoning for residential development. **EXTRAS** Car Dealer Side- Foyer 10.2 x 7.3, Office 15.7 x 10.5, Office 11.1 x 9.6, Shop 17.5 x 8.6, Garage Door 10 x 10, Work Shop 17.5 x 8.6, Bathroom, Shop- 55 x 60. Height side 12.7, middle 22 height, office 14.2 x 11.4, door 10 x 10,door 10 x 14 (id:60626)
Nu-Vista Primeline Realty Inc.
Nu-Vista Premiere Realty Inc.
429 Norrie Crescent
Burlington, Ontario
Let your vision unfold in this charming bungalow in the picturesque and sought-after Elizabeth Gardens neighbourhood in South Burlington. This all-brick, 3 bedroom, 2 bath family home has been lovingly cared for by the same owners for 50+ years. Nestled on a quiet crescent and boasting a generously sized corner lot, the home provides plenty of room for outdoor activities and gardening. Featuring original hardwood flooring, sliding patio doors to the rear deck, an eat-in kitchen, and plenty of natural light flooding the living room makes the space warm and inviting. The finished recreation room, and large laundry area and workshop adds further comfort and convenience, and plenty of storage space. A casual stroll along Hampton Heath leads to the beautiful lakeshore with a myriad of parks, trails, shopping, and amenities to explore. Easy highway and GO Transit access is ideal for commuters. Excellent nearby schools make the location ideal for families. Whether you're a first-time buyer looking to renovate and make it your own, or seeking an investment opportunity to add to your portfolio, 429 Norrie Crescent awaits your touch! (id:60626)
Royal LePage State Realty
2418 Baintree Crescent
Oakville, Ontario
Your Search Stops Here! Freehold 3 Bedroom, 3 Bathroom Townhome On Quiet Crescent In Prime West Oak Trails Community. Close To Oakville Trafalgar Memorial Hospital And Many Amenities: Steps To Award Winning Schools, Parks And Walking Trails. Newly Finished Basement With 3 Piece Bath, Kitchen, Large Rec Room And Separate Entrance Through Garage. Entertainers Delight Open Concept Main Level With Walk-Out To Fully Fenced Yard, Large Deck And Gazebo. The Eat-In Kitchen Has Stainless Steel Appliances And Backsplash. Freshly Painted In Neutral Colors. Hypoallergenic Broadloom (2022) On 2nd Floor/Stairs, Central Vac, California Shutters, Double Driveway, Gas BBQ Hook Up, Inside Entry To Garage And Much More...Must Be Seen! (id:60626)
Royal LePage Realty Centre
429 Norrie Crescent
Burlington, Ontario
Let your vision unfold in this charming bungalow in the picturesque and sought-after Elizabeth Gardens neighbourhood in South Burlington. This all-brick, 3 bedroom, 2 bath family home has been lovingly cared for by the same owners for 50+ years. Nestled on a quiet crescent and boasting a generously sized corner lot, the home provides plenty of room for outdoor activities and gardening. Featuring original hardwood flooring, sliding patio doors to the rear deck, an eat-in kitchen, and plenty of natural light flooding the living room makes the space warm and inviting. The finished recreation room, and large laundry area and workshop adds further comfort and convenience, and plenty of storage space. A casual stroll along Hampton Heath leads to the beautiful lakeshore with a myriad of parks, trails, shopping, and amenities to explore. Easy highway and GO Transit access is ideal for commuters. Excellent nearby schools make the location ideal for families. Whether you’re a first-time buyer looking to renovate and make it your own, or seeking an investment opportunity to add to your portfolio, 429 Norrie Crescent awaits your touch! (id:60626)
Royal LePage State Realty Inc.
1496 Drummond School Road
Drummond/north Elmsley, Ontario
Sparkling new 2022 bungalow on 1.4 acres in quiet upscale country neighbourhood, located 15 mins from Perth or Carleton Place. Car enthusiasts, contractors and hobbyist will love the attached 3-car garage-workshop that has heat, hydro, water & extra high ceiling. Attractive, well-built family home with exterior stone and siding blending into surrounding country landscape. Large tiered front deck offers welcoming entrance or, place to relax on summer days. Front door glass panels let light flow thru light bright foyer with closet. Open living-dining and kitchen's high vaulted ceiling creates great sense of space. Extra-large windows for lots of natural light. Dining area includes contemporary iron-styled chandelier and patio doors to back deck with BBQ hookup. Modern kitchen has island-breakfast bar, pantry and window overlooking big back yard. Primary suite also features large window and includes walk-in closet with auto light; 4-pc ensuite glass shower & deep soaker tub with porcelain surround that complements porcelain floor. Second bedroom & 4-pc bathroom. Main floor laundry room w/large closet (seller will convert to third bedroom, if wanted). Expansive lower level family room, part of it awaiting your finishing plans. Lower level bedroom has huge closet. Lower level 4-pc bathroom with deep soaker surrounded by porcelain tile. Front and back decks, ideal for watching sunsets and sunrises; listen to the crickets and wait for evening's first star. Attached 3-car garage includes floor drains, drywall and pot lights. Plus, garage has overhead propane heater; hot & cold water and wrap-about 30x20' workbench. Located on paved township road with garbage pickup and mail delivery. Elementary school a minute walk away. Bell hi-speed and cell service. Mississippi Lake public boat launch 5 mins down the road. And, 15 min drive to picturesque historical Perth for shopping and fine dining or 15 mins to larger center of Carleton Place. Direct 30 min commute to Kanata. (id:60626)
Coldwell Banker First Ottawa Realty
4061 Davie Road
Kamloops, British Columbia
Welcome to your riverfront oasis on a quiet street in Rayleigh, where peaceful living meets thoughtful design. This stunning 4 bedroom + office, 3-bathroom home sits on a generous 0.37-acre lot and showcases breathtaking sunsets, a brand-new septic tank & field, and a dream kitchen sure to impress any home chef—complete with stone counters, custom cabinetry, stainless steel appliances, gas range, and stylish backsplash. Vaulted cedar ceilings and expansive windows on the main floor frame panoramic river and mountain views, while the open dining area leads to a sun-soaked deck with glass railings. The lower level features two additional bedrooms, a large rec room, laundry, and a walk-out patio. Enjoy outdoor living with raised garden beds, shed, RV parking, and a double garage. Located just 15 minutes from Kamloops and 30 minutes from Sun Peaks, with Rayleigh Elementary and parks nearby, this is the perfect balance of serenity and convenience. (id:60626)
Exp Realty (Kamloops)
1742 Duncan Avenue E
Penticton, British Columbia
For more information, please click Brochure button. Private, resort-style living makes a smart investment in the Okanagan with this nicely updated 2-storey, 4-bedroom, 3-full bathroom home featuring a walk-in suite with private entrance —ideal for extended family, long-term rental, or airbnb short-term rentals. Quiet living located in one of Penticton's most sought-after safe neighborhoods. Elementary School walking distance. On bus route to close schools. Private resort-style living every day! The pools are all saltwater and include a swimming pool and a 14x10 ft Ocean Artic swimspa, which is perfect for 6-12 people (valued at $37k). A saltwater pool is low-maintenance, especially with the help of a robot pool cleaner! You never have to vacuum! The yard is professionally landscaped and has an irrigation system for low maintenance. Very private backyard backing onto a mountain with a deer fence. Your cat won't get through! The house is nicely upgraded, open layout, rain showers, tub, beautiful quartz counters, vinyl laminate flooring, so the pool water will never be a problem on the floor. Even room for your RV with full service hookups and sanidump to the sewer system! Great home for entertaining with its open layout and backyard oasis! Wine Cellar. All measurements are approximate. (id:60626)
Easy List Realty
Ph08 - 6 Toronto Street
Barrie, Ontario
Welcome to Waterfront Living at Its Finest! Discover this stunning corner penthouse suite in The Water View Condominium, offering panoramic views of both the Bay and the City skyline. Wake up to breathtaking sunrises and unwind with serene sunsets all from the comfort of your home.This beautifully designed suite features 9.5 ft ceilings, hardwood and ceramic flooring throughout, and large windows in every room, flooding the space with natural light. The exquisite kitchen is perfect for cooking and entertaining, boasting granite countertops, an induction stove, built-in microwave, fridge, dishwasher, and water filtration system.The open-concept layout connects the kitchen to a spacious living and dining area, complete with an electric fireplace and walkout to a private balcony ideal for enjoying your morning coffee or evening wine.The primary suite offers a large walk-in closet and a luxurious ensuite bathroom featuring double sinks, a dressing table, and a large step-in shower. A generously sized second bedroom is perfect for guests or a home office, conveniently located next to a full 4-piece main bathroom. Additional features include in-suite laundry, central vacuum, and ample storage. Residents of The Water View enjoy resort-style amenities, including an indoor pool and spa, locker rooms, games room, library, and party room.All this, just a short stroll to downtown, where you will find restaurants, cafes, boutique shopping, and local entertainment. (id:60626)
Right At Home Realty
Lt 12 East Road
Northern Bruce Peninsula, Ontario
Discover the potential of this remarkable 193-acre property located on East Road in the heart of Northern Bruce Peninsula. Whether you're looking to expand your agricultural operations, invest in land, or create a private retreat, this versatile parcel offers a unique blend of workable acreage, natural features, and accessibility. Approximately 70 acres of the land are currently in hay or pasture, well-maintained and fully fenced for cattle ready for immediate agricultural use. The balance of the property is a diverse mix of bush, providing excellent cover for wildlife and a peaceful backdrop for recreational activities like hiking, hunting, or nature watching. A stream meanders through the property, adding both beauty and a practical water source for livestock or future development considerations. Frontage on East Road ensures easy access, while an unopened road allowance off Vickers Road provides additional entry to the rear of the property. This is a rare chance to own a sizable tract of land in a sought-after area. Whether you're a farmer, investor, or nature enthusiast, this Northern Bruce Peninsula gem offers endless possibilities. Don't miss out your future starts here. (id:60626)
RE/MAX Grey Bruce Realty Inc.
20, 27380 Township Road 373
Rural Red Deer County, Alberta
Opportunity knocks with this exceptional acreage that combines endless potential, versatility, and an unbeatable location with direct frontage to Highway 2A in Red Deer. Whether you're looking for a home-based business location, a family retreat, or a property with income potential, this is the chance you've been waiting for!The acreage features a detached home full of character and charm, offering the perfect canvas to customize and create your dream space. While it does require some TLC, the possibilities are truly limitless. Imagine turning this house into the home you've always envisioned, with the added benefit of peaceful acreage living just minutes from city amenities. Bring your horses and enjoy the freedom of country living on this well-appointed property. With plenty of space for animals, hobbies, and more.The true showstoppers here are the two expansive shops. These spaces are a dream for entrepreneurs, hobbyists, or anyone needing significant storage. With its prime location providing high visibility and direct highway access, this property is a golden opportunity for those looking to combine rural living with business or investment potential. Acreages like this, with so many possibilities, rarely come on the market. Don't miss out on this once-in-a-lifetime chance to secure your future—opportunities like this don't wait! (id:60626)
RE/MAX Real Estate Central Alberta

