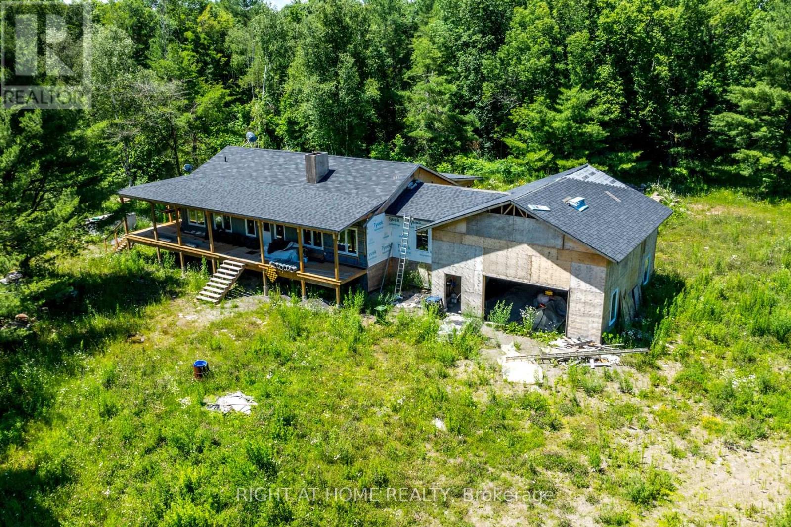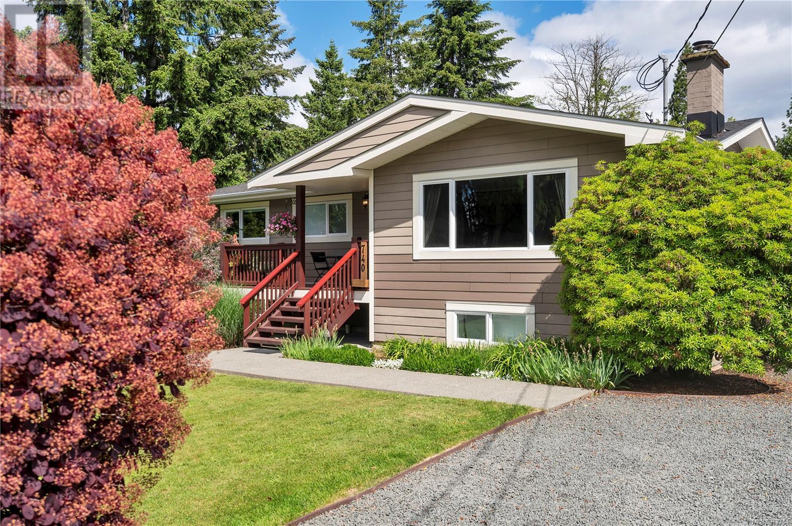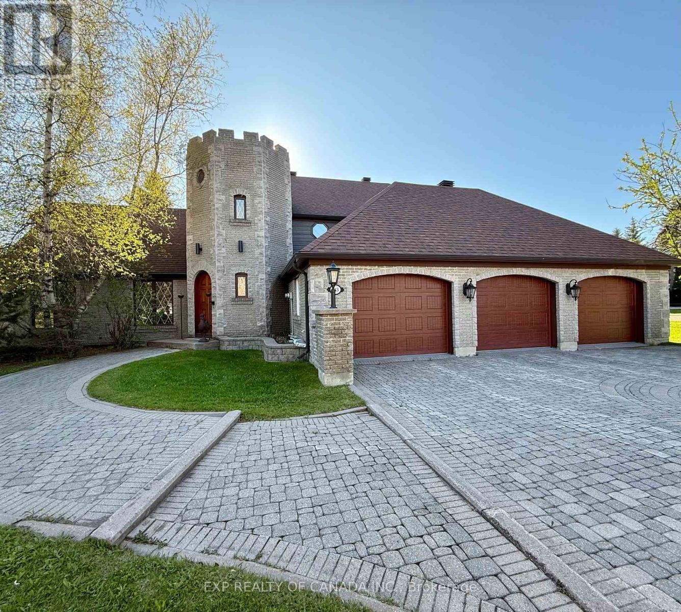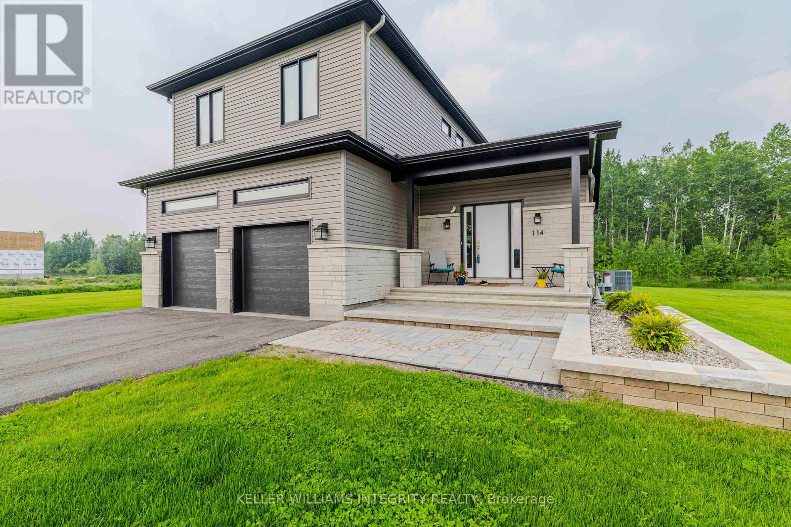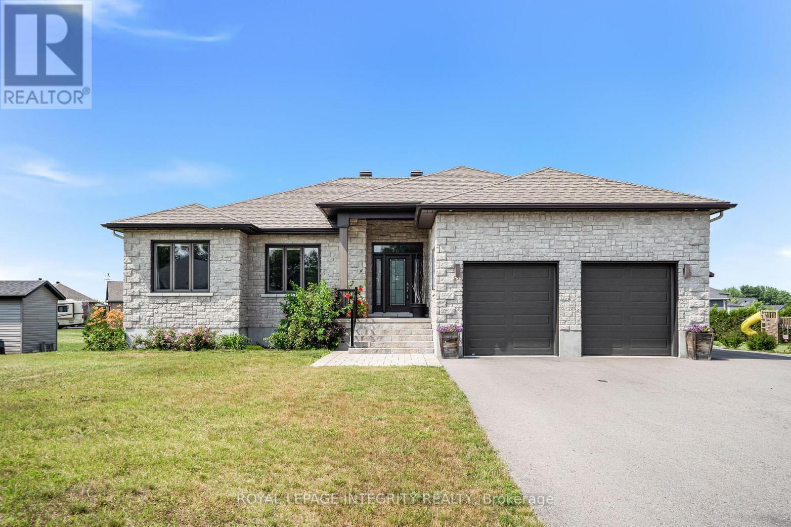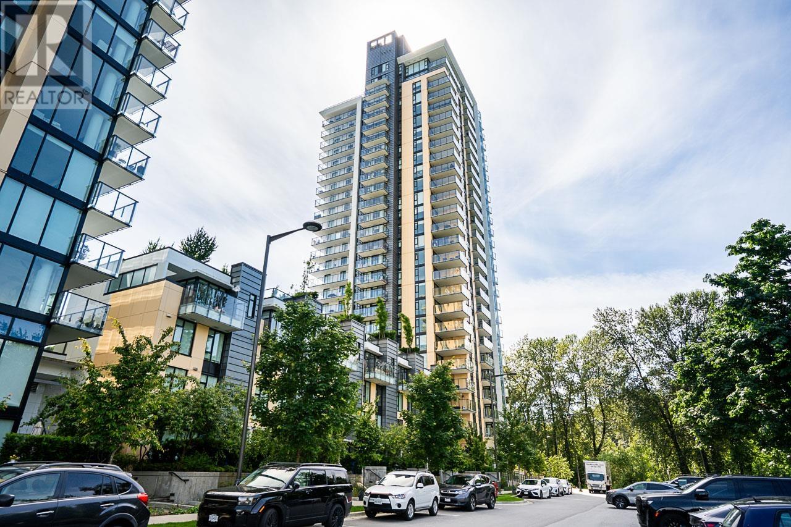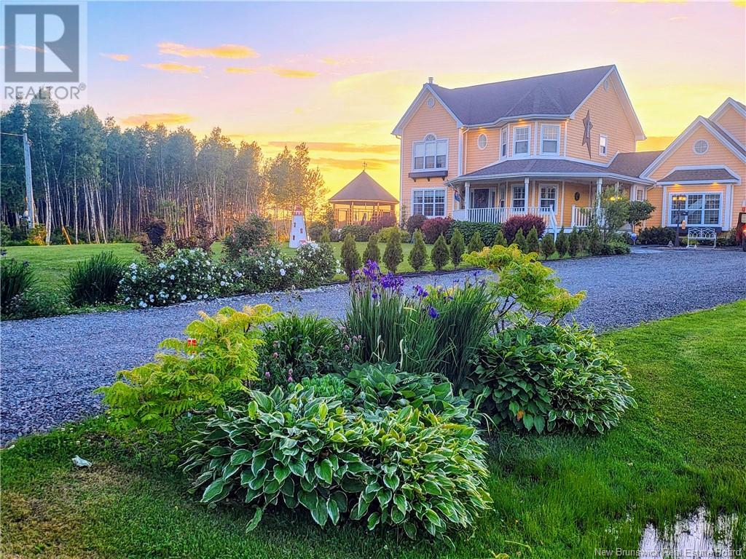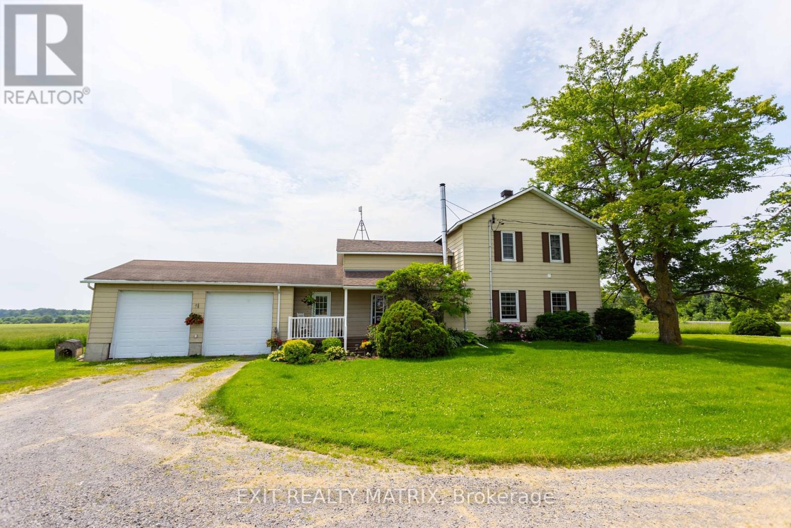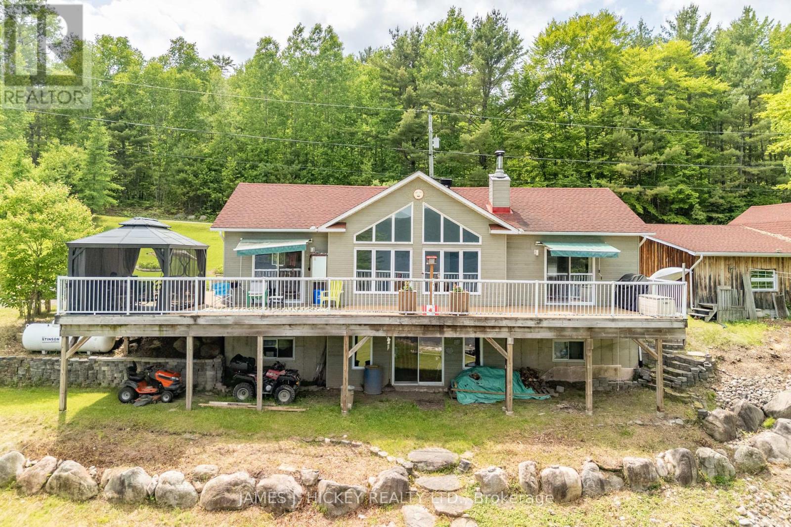287 Danny Wheeler Boulevard
Georgina, Ontario
This stunning 3-bedroom detached family home with double-car garages, just 2 years old, is situated in the highly desirable Georgina Heights community in Keswick; a sold-out development by award-winning builder Treasure Hills. Designed with a functional floor plan and no wasted space, featuring builder upgrades worth $$, the home boasts a spacious eat-in kitchen with quartz counters and stainless steel appliances, an inviting living room with a fireplace, and direct bathroom access for all three generously sized bedrooms on the upper floor. The second level includes a convenient laundry room and a primary bedroom with a large walk-in closet and a luxurious 5-piece ensuite. Additional features include a fully fenced, private backyard perfect for outdoor activities and direct access from the two-car garage. Located within walking distance of Lake Simcoe's recreational attractions, this home is close to grocery stores, schools, a library, Georgina Ice Palace, numerous parks, a new community center, and much more. Just a short drive to Highway 404 and the future Bradford Bypass connecting to Highway 400, offering potential for increased future value. (id:60626)
Home Standards Brickstone Realty
24115 102a Avenue
Maple Ridge, British Columbia
Rare Find! Original Owner, Double Detached Garage with Finished Basement. Welcome to this spacious and inviting 5-BDRM, 4 BATH Detached home-ideal for a growing family! Featuring a bright open-concept floor plan, PLUS Central Air that is maintained yearly providing comfort and heating. The sizeable primary bedroom offers a perfect retreat, while the additional bedrooms provide ample space for kids, guests, or a home office.4 BEDRM have been wired ethernet for computers. Basement has a great room/games room full bathroom. New H Tank. Steps away from playground, Coffee, Albion Elementary, local high schools, fairgrounds, scenic trails, and the West Coast express-convience at your doorstep. Don't miss this opportunity to own a family-friendly home in a vibrant, well-connected community! (id:60626)
Macdonald Realty (Langley)
1662 County Road 40 Road
Douro-Dummer, Ontario
This is a rare opportunity for a nature lover! Please note that the home is not finished however the floor plan is attached to the listing. It allows for a spacious entertaining room which would be comprised of kitchen, dining area and living room complete with a walkout to the deck which surrounds the home. Two large bedrooms share a spacious bathroom and both rooms have large windows overlooking the property. There is a space for a second 4 piece bathroom for guests, a laundry room and a utility room. An oversized double garage with one rear access also provides ample space for your needs. Basement has 9 foot ceilings and is ready for the discerning buyer to finish to his own taste. Board and batten siding completes the exterior finish. The wrap around deck offers multiple views and access to the property. The entire home is spacious and ready for a new buyer to finish and make his own! Located to the south of the house is a huge steel garage - store your toys or create your own space. The property consists of two separate lots which abut each other on the west side. There are many trails to explore and wildlife to observe on this approximately 257 acre property. This location is excellent as you have your own private forest and yet you are 15 minutes to the town of Norwood which offers all the necessities-schools, bank, grocery store, diner, drugstore, library, rec centre, arena and more. (id:60626)
Right At Home Realty
3094-3096 Lake Shore Boulevard W
Toronto, Ontario
Prime Investment in Lakeshore Area! Exceptional opportunity to acquire a corner, mixed-use building in the highly sought-after Lakeshore area. This property features a vacant 1,620 sq. ft. commercial unit on the main floor, complete with a full basement, offering excellent potential for an owner-user or investor. The second floor includes two fully leased residential units, a one-bedroom apartment and a bachelor suite providing immediate and reliable rental income. Zoned commercial/residential, the property is ideally located just steps from Humber College Lakeshore Campus, benefiting from strong foot traffic and consistent demand. Buyer must assume existing residential tenants. Showings are convenient with a lockbox on-site; however, a 24-hour notice is required for all appointments to access the residential units. (id:60626)
Sutton Group - Summit Realty Inc.
740 Nicholls Rd
Campbell River, British Columbia
Beautifully remodelled family home on a manicured .46 acres, centrally located to all amenities. The main level of this home is elegant and tastefully designed with modern engineered laminate flooring, upgraded appliances and alder kitchen cabinets with granite countertops, new fixtures throughout and gas fireplace insert inside a refinished antique mantle. Featured upgrades include brand new heat pump, heated travertine tile in the bathrooms (up), vinyl windows, new metal and fiberglass shingle roof, new perimeter drain, & upgraded 200 amp service. The outside fully decked back yard oasis has serene greenspace privacy, a 16x16 pad with power, water and sewer pre-plumbed awaiting your shop, 85+ ft RV parking with full hookups, and a soundproofed garage for your music studio or fitness room. Lots of space for your whole family and all your toys. (id:60626)
RE/MAX Check Realty
313 Cameron Street N
Timmins, Ontario
Nestled in a tranquil and esteemed neighborhood since 1989, this unique, tastefully decorated 6 bedroom estate boasts cathedral ceilings that create a high, open and grand feel. There is an expansive basement with a fully-equipped kitchen that can accommodate extended family. Indulge your dinner party guests with an exclusive wine selection from your private cellar, conveniently located in the basement. The property also features a spacious three car garage, perfect for car enthusiasts . Situated on a vast and private lot, this home offers ample outdoor space for entertainment or relaxation. Furthermore, it's prime location within walking distance to first-rate schools makes it an ideal choice for families seeking convenience and academic excellence. Built with exceptional quality and attention to detail, this residence showcases superior craftsmanship and premium materials throughout. With its unique blend of luxury, space and accessibility, this extraordinary property is truly a RARE find! (id:60626)
Exp Realty Of Canada Inc.
114 Maplestone Drive
North Grenville, Ontario
Welcome to your own private oasis! Set on a beautifully landscaped 1.2-acre lot, this newer home offers unmatched privacy with no rear neighbours and side neighbours far away the lot gives you plenty of space to unwind. Entertain or relax on the large deck and spacious patio offers a warm welcome to the front door. The yard is perfect for summer BBQs with the natural gas BBQ line already in place and irrigation system makes for a worry free lawn. The oversized 2-car garage gives ample room for vehicles and storage, while eavestroughs and a full water treatment system (including reverse osmosis) provide peace of mind. Step inside to over 2,100 sq ft of bright, airy living space, featuring 9-foot ceilings on both the main and second floors. The custom kitchen is a showstopper with quartz countertops, sleek finishes, high end stainless steel appliances and seamless flow into the open-concept living and dining areas. Natural light floods in through large windows, highlighting the rich hardwood floors throughout the entire home including the stairs.Upstairs, you'll find 3 spacious bedrooms, including a serene primary suite and 2.5 modern baths. Say goodbye to hauling laundry up and down your convenient 2nd floor laundry room makes life easier. The fully finished basement provides versatile space for a home gym, media room, or additional living area. Stay connected with high-speed internet, perfect for remote work or streaming. Situated just minutes from the vibrant town of Kemptville, you'll have quick access to schools, shops, restaurants, and every amenity you need while enjoying the peace and space of country living with the convenience of modern services. Much Bigger Than It Looks! Don't be fooled by a drive-by as this home is far more spacious and functional than first impressions reveal. Come see for yourself! Upgrades and improvements add to almost $75,000 plus items like riding mower and appliances. ** This is a linked property.** (id:60626)
Royal LePage Integrity Realty
251 Des Violettes Street
Clarence-Rockland, Ontario
Welcome to 251 Des Violettes! A Charming Retreat in the Heart of Hammond. From the moment you arrive, you'll be captivated by the warmth, style, and attention to detail that define this beautifully maintained 3+2 bedroom bungalow. Nestled on a spacious, landscaped lot in the peaceful and family-friendly community of Hammond, this home is a true hidden gem, where pride of ownership is evident inside and out. The elegant interlock front walkway & stylish area steps lead you to a welcoming front porch, the perfect spot to sip your morning coffee and enjoy the quiet surroundings. Step inside and you'll find a bright, open-concept kitchen that overlooks both the dining area and backyard, ideal for everyday living and effortless entertaining. The cozy living room features a gas fireplace, creating a warm & inviting space to relax & unwind. The main floor offers three generous bedrooms, including a large primary suite with a spa-like ensuite and a walk-in closet. One of the bedrooms is currently set up as a home office, perfect for today's flexible lifestyle. The partially finished basement adds valuable extra space, complete with two more bedrooms, a full bathroom with a shower, a second fireplace, a large rec room, a bar area, & plenty of storage. Whether you need space for guests, a home gym, or a creative studio, the options are endless. Just add your finishing touches to the ceiling to make it complete. Step out to your own private backyard oasis. A spacious 20x20 deck with gazebo sets the stage for summer BBQ's & sunset evenings, while the hot tub with an interlock landing offers year-round relaxation. The property includes a 12x24 insulated, gas-heated shed, perfect for a workshop or additional storage and a Kohler 20KW electric standby generator to keep your home running smoothly no matter the weather. This home offers the perfect blend of comfort, functionality, & outdoor living, all in a welcoming community you'll be proud to call home. (id:60626)
Royal LePage Integrity Realty
102 1401 Hunter Street
North Vancouver, British Columbia
Welcome to Hunter by Intergulf! This stylish 2 bedroom and 2 bathroom air-conditioned home offers 912 sqft of open concept living plus a 292 sqft private patio that is perfect for entertaining. The gourmet kitchen features stainless steel appliances, quartz counters and a gas stove. Ample natural light and sleek finishes including wide-plank laminate floors. The spacious primary suite offers a walk-in closet and a luxe ensuite with double vanity, bath and shower. 1 EV parking and storage locker. List price includes all furniture. Resort-style amenities including gym, sauna/steam room, outdoor bbq area, party room and kids´ play area. Steps to Seylynn Park, Lynn Creek, multiple trails, new recreation centre, groceries, shopping and transit. Easy to show by appointment. (id:60626)
Oakwyn Realty Ltd.
28 Ryan Lane
Grand-Barachois, New Brunswick
Heres your rare opportunity to own a stunning waterfront retreat nestled along the tranquil Kouchibouguac River. Located in the sought-after community of Grand-Barachois, this spacious and versatile home offers 5 bedrooms, 3.5 bathrooms, and breathtaking views. From the moment you arrive, the beautiful landscaping and wrap-around porch set the tone for the charm and warmth found throughout the property. Step inside to a cozy living room featuring a striking stone fireplace. Continue through French doors to an open-concept kitchen and dining area, where windows frame the river view, bringing nature right into your home. Off the kitchen is the back deck, complete with a gazebo and pergola ideal for entertaining. Enjoy year-round comfort with geothermal heating and cooling, offering efficient, eco-friendly climate control in every season. The attached double garage is equipped with its own mini-split heat pump and a fully finished loft offers endless potential for a guest suite, studio, or home office. The second floor boasts three generous bedrooms, a full 4-piece bathroom with laundry, and a primary suite featuring a walk-in closet, private 3-piece ensuite, and its own private balcony. The fully finished basement accessible from both the main house and the garage adds even more flexibility with an additional bedroom and a 3-piece bath, making it ideal for multigenerational living or hosting extended family. Perfectly located near all amenities yet immersed in nature. (id:60626)
Keller Williams Capital Realty
1467 Wade Road
Russell, Ontario
The ideal rural lifestyle on this 7+ acre hobby farm is just minutes from Russell & Embrun. This 4 bed, 2 bath home boasts significant updates incl. a new septic system (2015), furnace (2021), electrical panel with generator hookup (2021), and roof (2021/22). The house features warm hardwood floors that lead to an updated kitchen w/ stainless steel appliances, granite countertops and ample storage. The dining rm leads to a living rm with beautiful coffered ceilings. An office with separate entrance is perfect for home-based professionals or farm operations. Upstairs the primary bedroom w/ WIC, 3 additional bedrooms and an updated bathroom (2016) w/ convenient laundry provide ample room for family or guests. Equipped w/ multiple outbuildings, incl. a 2-story 36' x 60' ft steel barn w/ 9.5ft ceilings, water & hydro ideal for livestock, a 30'x60' implement shed w hydro, and a 51'x120' steel pole barn w/ hydro & water. Book a showing to experience a blend of modern comfort and functional rural charm. (id:60626)
Exit Realty Matrix
196 Loon Valley Lane
Head, Ontario
:Nestled on a picturesque 1-acre lot with 227 feet of pristine Ottawa River frontage, this charming 3-bedroom bungalow offers a serene and private waterfront lifestyle. The property features a sandy beach, providing direct access to the river for swimming and leisure activities. The quality oak kitchen is complemented by a convenient island, ideal for casual dining or meal preparation. The dining room offers a seamless transition through patio doors to a full-length wraparound deck, enhancing indoor-outdoor living. The living room boasts cathedral ceilings and expansive windows, framing spectacular views of the majestic Ottawa River. The spacious main-floor primary bedroom includes a 4-piece ensuite, featuring a jet tub for relaxation. The home also includes a total of 2.5 baths, including a convenient main floor laundry area. The finished basement offers 2 bedrooms ideal for family or guests, a 3-piece bath, and a family room with a wood-burning fireplace. Patio doors lead to the front yard, offering easy access to the outdoors. A 10' x 14' gazebo on the wraparound deck provides a perfect spot for outdoor entertaining. The 3-car garage includes an insulated and heated workshop area, complete with loft storage for added convenience. This meticulously maintained home offers a unique opportunity to experience tranquil waterfront living. Don't miss the chance to make this exceptional property your own.Please note: A 48-hour irrevocable is required on all offers ** This is a linked property.** (id:60626)
James J. Hickey Realty Ltd.



