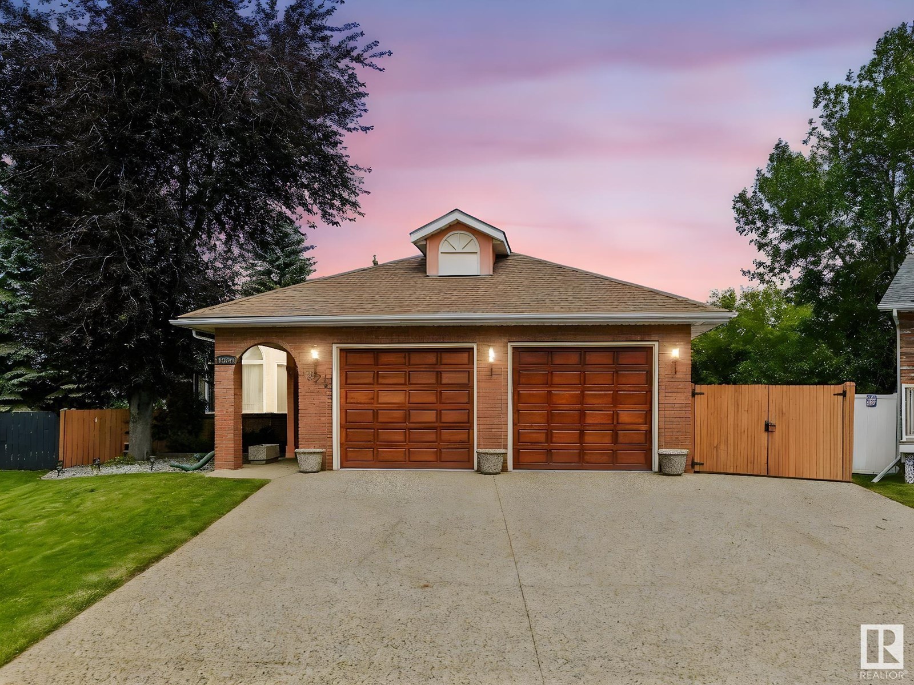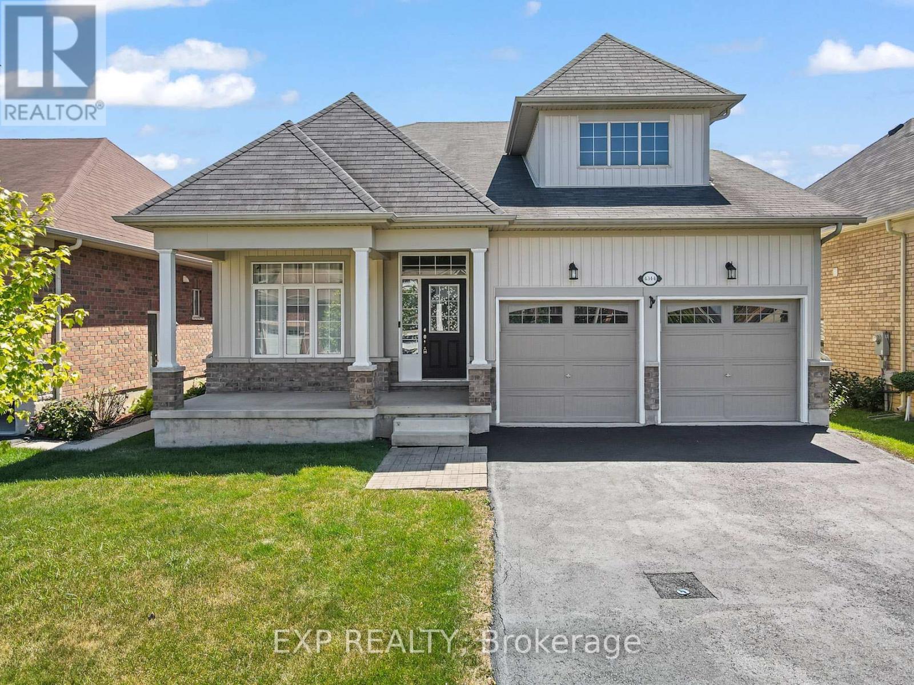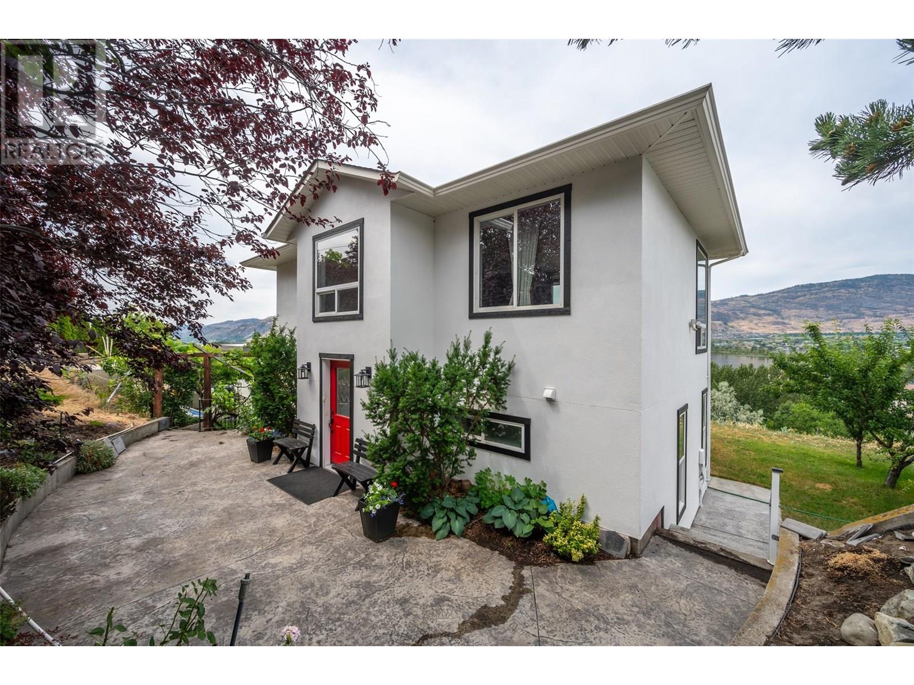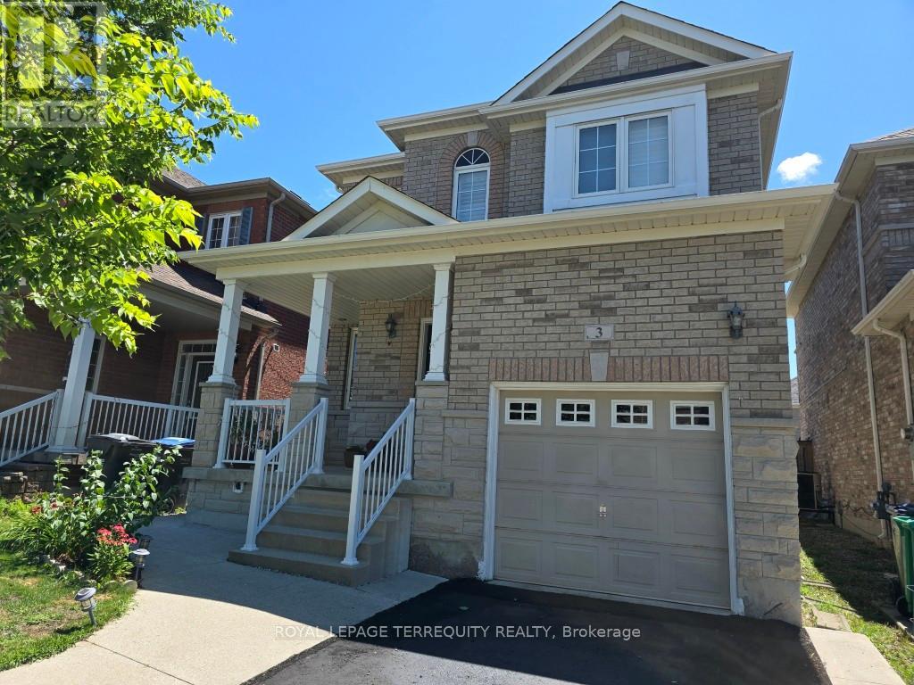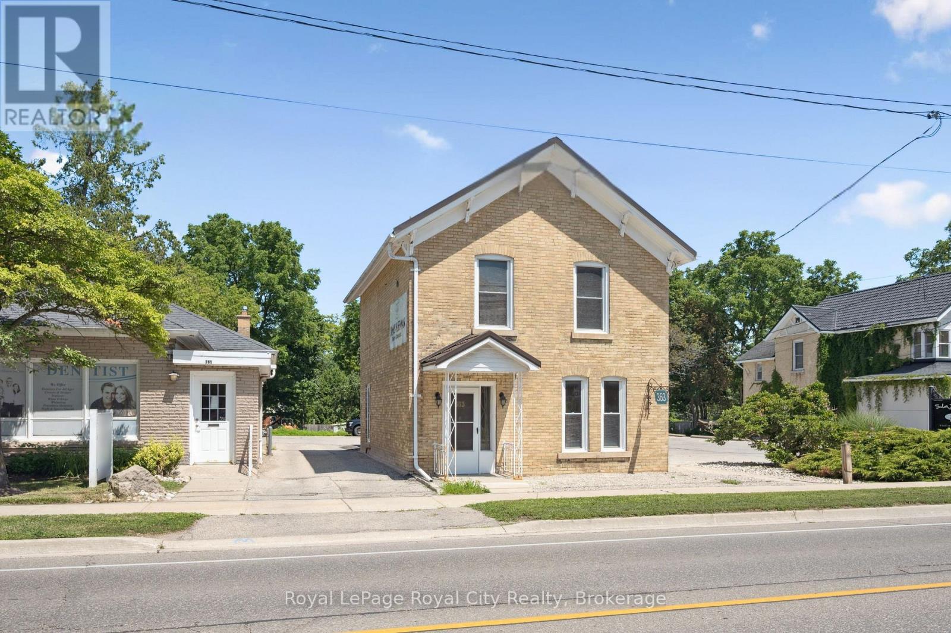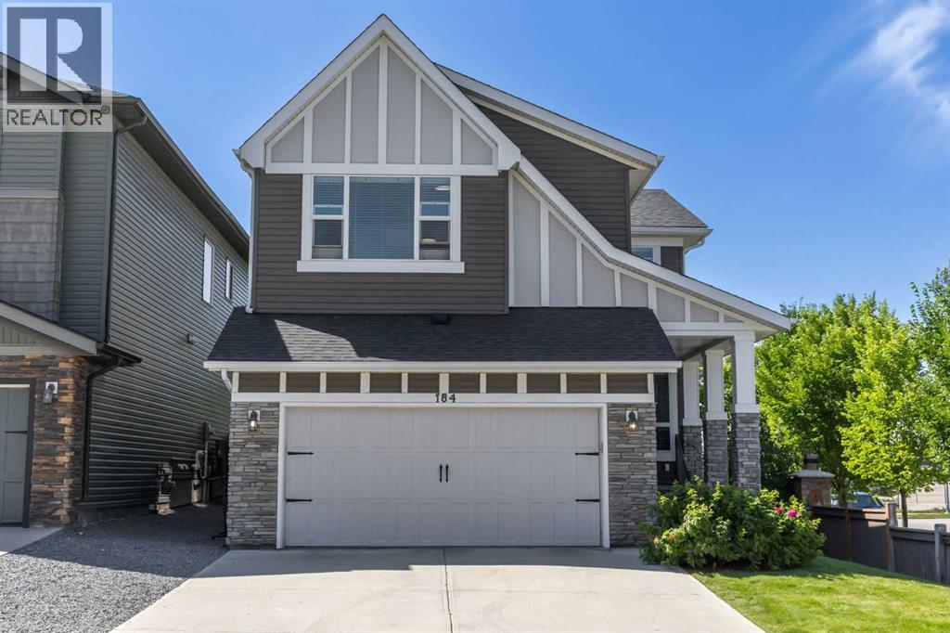503 West Street
Brantford, Ontario
Welcome to 503 West Street, this purpose built 5 plex is a great piece to your portfolio. With Solid brick exterior, individually metered, secure access, and huge lot with potential for further development- the opportunities here are endless. Units 1-4 are 2 bedroom, 1 bath units all with their own private patio off the kitchen. Unit 5 is a 1 bed 1 bath.. All tenants are long term tenants and are on a month to month basis. Book your showing today! (id:60626)
RE/MAX Twin City Realty Inc
118 Springfield Drive
Langley, British Columbia
Stunning 2-level, 3 bedroom home with BONUS SOLARIUM & FLEX ROOM with their own separate entry, ideal for an office or guest bedroom. EASY TO CONVERT FLEX ROOM TO A TRUE 4th BEDROOM as there is a 2nd side entrance to the home. THOUSANDS SPENT in renovations! Enjoy your south-facing yard backing onto a PLAYGROUND with your own private gate for DIRECT ACCESS-perfect for the kids. Features include wood cabinetry, stainless steel appliances, fresh paint, stylish lighting, GRANITE counters & a spacious walk-in pantry. New roof (2023) & NEW double driveway. Conveniently located near the upcoming Aldergrove Town Centre (est to open 2026).. Buy now and profit later. SELLER CAN ACCOMMODATE A QUICK CLOSE- 10 days if needed. This home has it all !!! HURRY (id:60626)
RE/MAX Aldercenter Realty
154 Sunstone Way
Balzac, Alberta
Experience estate home living in a highly anticipated new community designed to offer spacious lot sizes and the freedom of prairie estate living. In this prairie estate community, residents will enjoy the luxury of space without losing the convenience of city amenities. Ideally located with scenic views of the Rocky Mountains in the distance and stunningly vivid prairie-sky sunsets in a rural setting, Goldwyn offers the privacy and rustic beauty of prairie estate living while maintaining convenient access to urban amenities. From Akash Homes comes the 'Glencoe", a sophisticated and stylish floor plan designed with your family in mind. An elevated sense of serenity awaits with 9' ceilings on the main floor, a stunning chef-inspired kitchen and a gorgeous open-to-above design in the great room. Enjoy the much-needed R&R as you head upstairs to any of three well-appointed bedrooms, including a primary suite designed for two. It offers a spacious spa-inspired ensuite and a walk-in closet that flows directly to your second-floor laundry room. A massive lot is perfect for enjoying the outdoors, and added perks include a triple attached garage! **PLEASE NOTE** PICTURES ARE OF SHOW HOME; ACTUAL HOME, PLANS, FIXTURES, AND FINISHES MAY VARY AND ARE SUBJECT TO AVAILABILITY /CHANGES WITHOUT NOTICE. HOME IS UNDER CONSTRUCTION. (id:60626)
Century 21 All Stars Realty Ltd.
5 Bentgrass Green
Ottawa, Ontario
Stunning and Spacious 3-Bedroom, 3-Bath Bungaloft in Prestigious Stonebridge. Welcome to this beautifully designed 3-bedroom, 3-bathroom bungaloft that seamlessly blends modern features with timeless comfort. With its bright, open layout and generous living spaces, this home offers the perfect setting for both relaxation and entertaining. The main living and dining areas are adorned with elegant hardwood and ceramic flooring, adding warmth and sophistication throughout. The gourmet kitchen is a chefs dream, complete with a large center island, walk-in pantry, and abundant counter space ideal for meal prep or casual dining. The adjacent family room serves as the heart of the home, featuring soaring vaulted ceilings and a cozy gas fireplace that creates a welcoming, airy ambiance. Retreat to the spacious primary suite, which boasts a private ensuite and walk-in closet for ultimate convenience. Upstairs, the versatile loft offers additional living space perfect as a home office, guest suite, teenage retreat, or in-law setup. Set in the highly sought-after Stonebridge golf course community, this home is just minutes from parks, shopping, and everyday amenities. Rarely offered and thoughtfully designed, this bungaloft is a unique opportunity to enjoy refined suburban living. Some photos Virtually Staged. 24hr Irrevocable. (id:60626)
RE/MAX Delta Realty Team
1820 Bearspaw Dr W Nw
Edmonton, Alberta
WOW!! Relax in your own Personal Park in your private backyard . Located in a small Cul-de-sac in Bearspaw, this Beautiful 2900 square foot Bungalow is Loaded with features: MAIN FLOOR :Living Room, Dining Room, Large Kitchen with 6 Built In Appliances, Eating Nook, Family Room, Sunroom, Loft with 2 pc Bath, Large Primary Bedroom with Full Ensuite, Two large spare bedrooms, Full Main Bathroom and a 2 pc bathroom by the garage entrance, Laundry Room with sink and built in ironing board. BASEMENT : Recreation Room, Second Kitchen, Large Bedroom,2nd Bedroom/Hobby Room, Full Bathroom, Cold Room , Storage Room, Separate entrance to basement from the garage. OUTSIDE: Large deck, Patio, Heated Work Shop, Storge Shed, Delightfull Water Feature, Firepit, Trailer Parking in the Backyard, Extra Vehicle Parking beside the garage, Oversized Double Garage with Floor Drain. Too many extras to mention them all! Just WOW!! (id:60626)
Maxwell Progressive
333 Clark Street
Scugog, Ontario
Explore this charming 3-bedroom, 3-bathroom family home in the desirable Town of Port Perry. Feels like a New home, With a fully finished basement offering in-law or income potential, this property is just a pleasant stroll away from downtown's shops, restaurants, schools, a hospital, and the serene waterfront park. The home features stunning curb appeal, beautifully landscaped grounds, a fenced yard. Inside, you'll find an open layout, a spacious living room with hardwood flooring, crown molding. The expansive kitchen boasts of granite countertops, pot lights, garburator, a breakfast bar, and a walkout to the deck. The main floor also includes a 3piece bath and laundry room. Upstairs, discover two generous bedrooms and a tastefully designed 4-piece bathroom. The primary bedroom is a retreat with a a double closet and a luxurious 4-piece ensuite. The finished lower level offers a large recreation room with engineered hardwood flooring and another bedroom & a kitchenette, plus a rec. room and a 3-piece bathroom. This home is a must-see, radiating charm and elegance throughout! Homes rated R2000, deck, fence and landscaping - summer 2016/2017, Driveway paved 2017. (id:60626)
Home Choice Realty Inc.
4344 Cinnamon Grove
Niagara Falls, Ontario
STUNNIG BUNGALOFT IN NIAGARA FALLS. Welcome to 4344 Cinnamon Grove, a beautifully designed raised bungalow with loft tucked into one of Niagara Falls most desirable communities, Chippawa. Located near parks, the recreation center, and scenic Chippawa Creek with nearby boat launch access, this home offers both tranquility and convenience. From the moment you arrive, the curb appeal shines with its double car garage, double wide driveway, and welcoming front porch. The neutral exterior sets the tone for the elegant design found throughout. Step inside to discover a unique and spacious layout. The main floor features tile flooring and a bright open concept kitchen and living area with soaring ceilings that extend up to the loft. The kitchen is a showstopper with quartz countertops and a full quartz backsplash that runs to the upper cabinets, stainless steel appliances, a large island with an undermount sink, and modern lighting throughout. The living area is filled with natural light from oversized windows and a patio door and is anchored by a gas fireplace for added warmth and charm. The main level offers two bedrooms, an office that could be used as a fourth bedroom, a full bathroom, and a convenient laundry room. Upstairs, you'll find a generously sized third bedroom complete with an impressive walk-in closet and ensuite privileges, making it an ideal space for a primary suite or guest retreat. The upgrade stained staircase leads to the upper loft that offers incredible versatility with two distinct living spaces complete with large upgraded windows which flood the space with natural light - perfect for a home office, play area, or family room. The backyard is ready for your personal touch, whether you're dreaming of a garden, patio, or pool. The raised bungalow design also allows for a large unfinished basement that's full of potential for additional living space or an in-law suite. (id:60626)
Exp Realty
4004 39th Street
Osoyoos, British Columbia
MILLION DOLLAR VIEWS! Perched on the sunny East Bench of Osoyoos, this stunning home offers panoramic 180° views of Osoyoos Lake, the town, vineyards, orchards, and surrounding mountains—some of the best vistas in the entire Okanagan Valley. Enjoy peaceful mornings or evening wine from your deck, soaking in the breathtaking scenery. Built in 2011, this quality 2 bed 3 bath home is located in a high-end neighborhood on a spacious 0.44-acre lot. The main floor showcases an open-concept layout with a bright white kitchen, large dining area, and a living room with a wall of windows that capture the incredible views! Downstairs, you’ll find two spacious primary bedrooms, each with their own exclusive ensuite and direct access to the backyard through private sliding doors. Both ensuites feature heated floors for year-round comfort. Outside, the beautifully landscaped yard includes stamped concrete patios, fruit trees, and plenty of space to relax or entertain. A detached garage includes a bonus unfinished lower level—perfect for a future guest suite, workshop, or studio. Located within the RDOS, this property benefits from low annual taxes. Just minutes to world-class wineries, beaches, golf courses, shopping, schools, and downtown Osoyoos—this is the ultimate Okanagan lifestyle! (id:60626)
RE/MAX Penticton Realty
96 Chelles Wd
St. Albert, Alberta
Welcome to The Vantablack by award winning Justin Gray Homes, situated on 30' pocket POND BACKING WALKOUT lot in Cherot, offering 2519 sqft of refined living space in a professionally curated French Country palette by CM Interiors. Featuring soaring open-to-below ceilings, 9' ceilings & 8' doors on the main, HARDWOOD floors & a cozy GAS fireplace. The main floor den w/glass walls is perfect for a stylish home office. An OVERSIZED DBL GARAGE leads to a mudroom w/custom MDF built-ins. Through JG’s iconic archways, step into a walk-thru BUTLER’S PANTRY & chef’s kitchen w/huge QUARTZ island w/premium dove-tailed cabinetry. Enjoy sunset pond views off your 13'6 x 10' REAR DECK. Upstairs find 3 spacious bdrms incld. a dreamy primary w/VAULTED ceilings & wainscoting wall feature, spa-like 5pc ensuite & massive WIC w/convenient direct access to the laundry rm. Located near future schools, rec centre, parks & trails - this home blends luxury & lifestyle. *Photos of similar model, layout/finishes may differ. (id:60626)
Maxwell Polaris
3 Rainy Dale Road
Brampton, Ontario
Welcome to 3 Rainy Dale Road located in the prestigious community of Madoc in the heart of Brampton. This cozy detached two storey house comes with bright and spacious 3 bedrooms, 4 bathrooms. Principal bedroom with double door entrance, walk in closet & 5 pc ensuite. Hardwood floorings throughout the main and second floor. Modern kitchen with custom cabinets, back splash, double sink, built in dishwasher and over the range hood fan. Spacious family room with gas fireplace , large windows , 2 pcs washroom and walk out to yard from the dining area. Wood staircase to the second floor. All windows come with quality California Shutters. The spacious backyard with a huge (11' X 15') wood deck, perfect for BBQs and family gatherings. The professionally finished basement provides additional living space with high grade laminate flooring, pot lights, 4pcs washroom, separate laundry room spacious L- Shaped cold room and large under the stairs space for extra storage. The attached garage come with remove access, new air conditioner unit (2024), Furnace (2022), Roof ( 2022- with 10 years warranty ), Minutes to HWY 410, Close to school, parks and shopping and all other amenities (id:60626)
Royal LePage Terrequity Realty
363 Woolwich Street
Guelph, Ontario
An exceptional investment opportunity awaits with this well-maintained yellow brick, 2-storey commercial building, ideally located in a high-traffic area just minutes from downtown Guelph. Boasting excellent visual exposure and versatile C2 zoning, this property supports a wide variety of potential uses- perfect for business owners, entrepreneurs, or investors looking to diversify their portfolio. The interior features a practical and adaptable layout with hardwood flooring throughout, large windows that invite natural light, and updated electrical. A durable steel roof offers long-term peace of mind, while two separate entrances and parking for up to seven vehicles enhance accessibility and convenience. For those seeking a live-work option, there is also potential to convert the building into a stylish residential home with a separate entrance for office or studio use. Why rent when you can own your own space and build equity in a property that blends character, function, and an unbeatable location? (id:60626)
Royal LePage Royal City Realty
184 Cougar Ridge Manor Sw
Calgary, Alberta
Set in the heart of beautiful Cougar Ridge, directly across from WinSport’s vibrant ski and recreation facilities, this executive family home offers a rare blend of comfort, sophistication, and everyday functionality. Positioned on a corner lot, this property enjoys an elevated sense of space and presence—with a floor plan that caters to both quiet evenings and lively gatherings.Step through the front door into a warm, welcoming foyer, where French glass doors reveal a thoughtfully designed den—complete with custom built-ins, ideal for today’s work-from-home needs or a refined reading room. The open-concept main floor flows effortlessly from the living room, anchored by a sleek gas fireplace, into the well-appointed kitchen featuring granite countertops, a walk-in pantry, designer lighting, and a quality appliance package that makes entertaining or weeknight dinners equally enjoyable. Just off the kitchen, a dedicated dining space framed by a large picture window overlooks the beautifully landscaped backyard—offering the perfect setting for both intimate dinners and weekend brunches in natural light.Upstairs, the primary suite is a private retreat, offering a generous walk-in closet and a spa-inspired 5-piece ensuite with dual vanities, a soaker tub, separate shower, and a dedicated makeup area—perfectly positioned for your morning routine or a quiet moment of luxury. Two additional bedrooms share a spacious 4-piece bath, while the bonus room offers flexible living space—complete with custom built-in bookshelves and additional storage - perfect as a media lounge, playroom, or second office. The upper-level laundry room—with sink and built-in cabinetry—adds an extra touch of convenience.The fully finished lower level extends your living space with a large recreation and family room, a stylish bar area, a fourth bedroom, and another full 4-piece bathroom—ideal for guests or multigenerational living.Enjoy Calgary’s sunny days on the newly refreshed, expansive rear deck, surrounded by mature landscaping and complemented by two storage sheds for added functionality. The house has been freshly painted throughout, and the oversized double attached garage adds both function and storage, completing this exceptional package. A full security system adds peace of mind.This is a home that checks all the boxes—location, layout, and lifestyle—all just moments from parks, walking trails, top-rated schools, and the incredible amenities of the Westside. (id:60626)
Exp Realty





