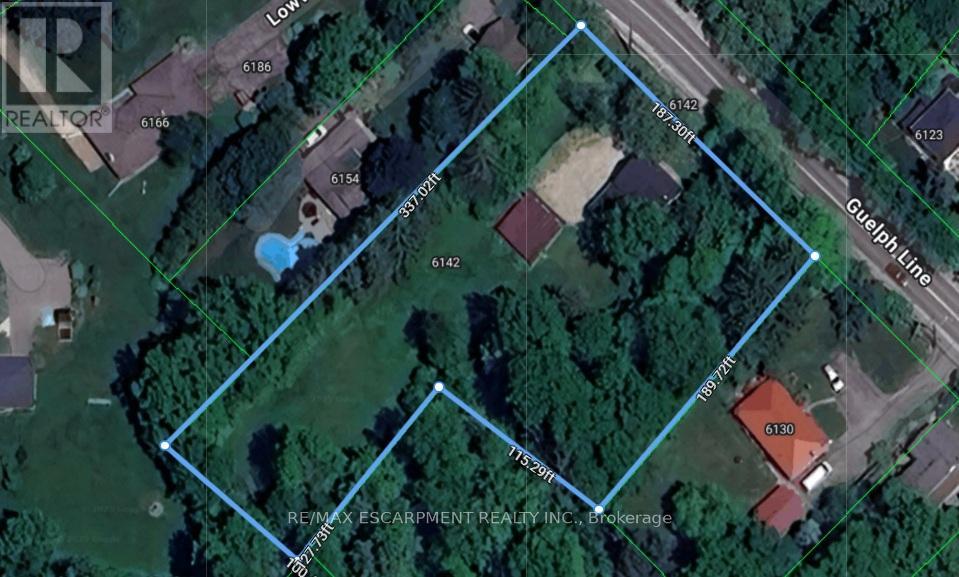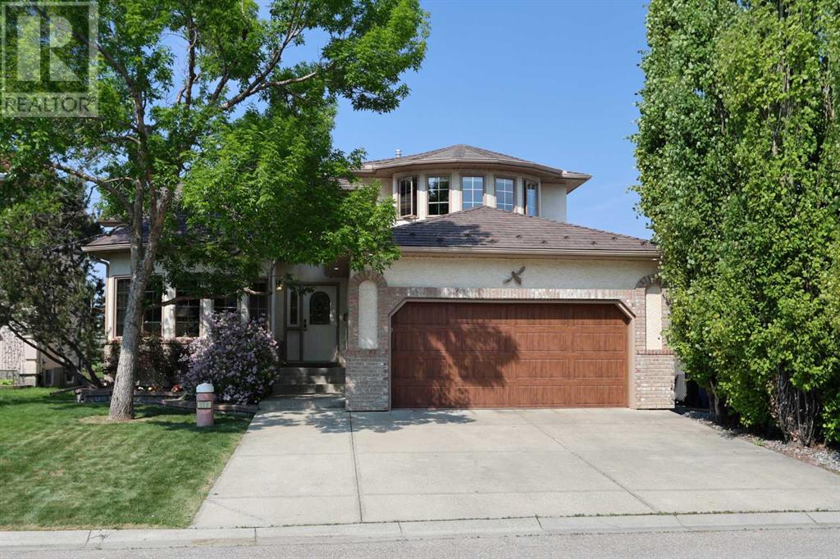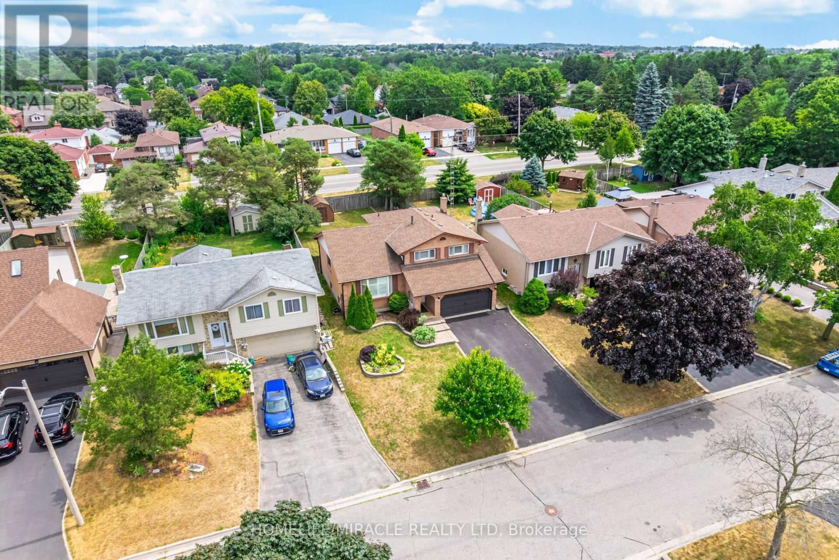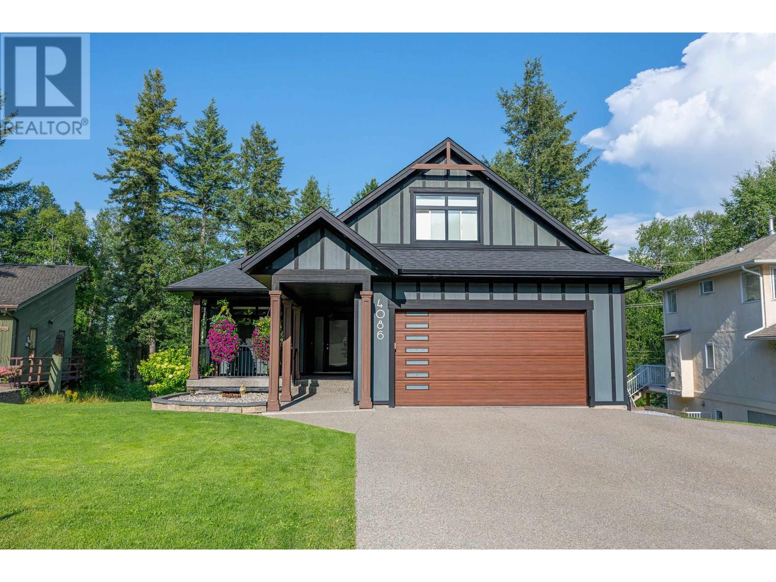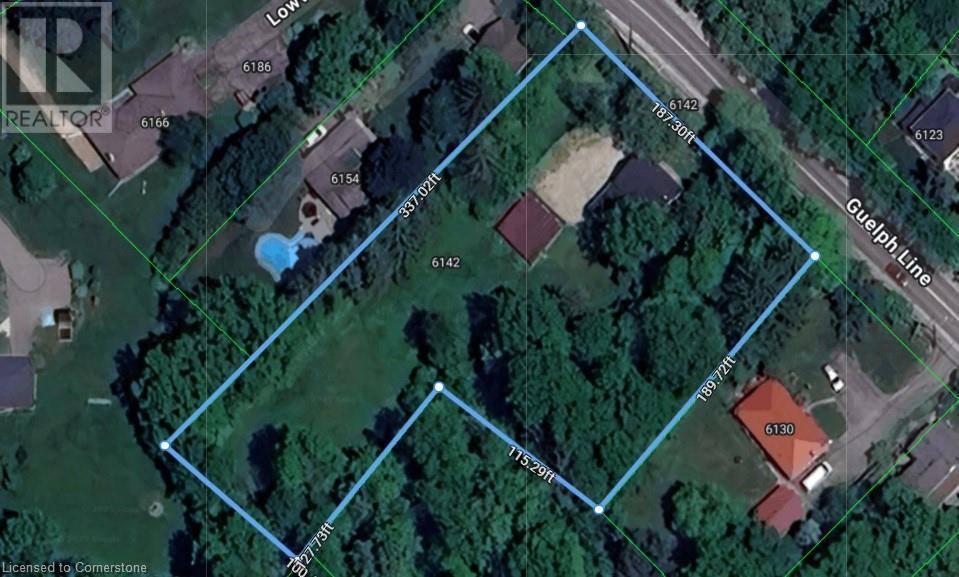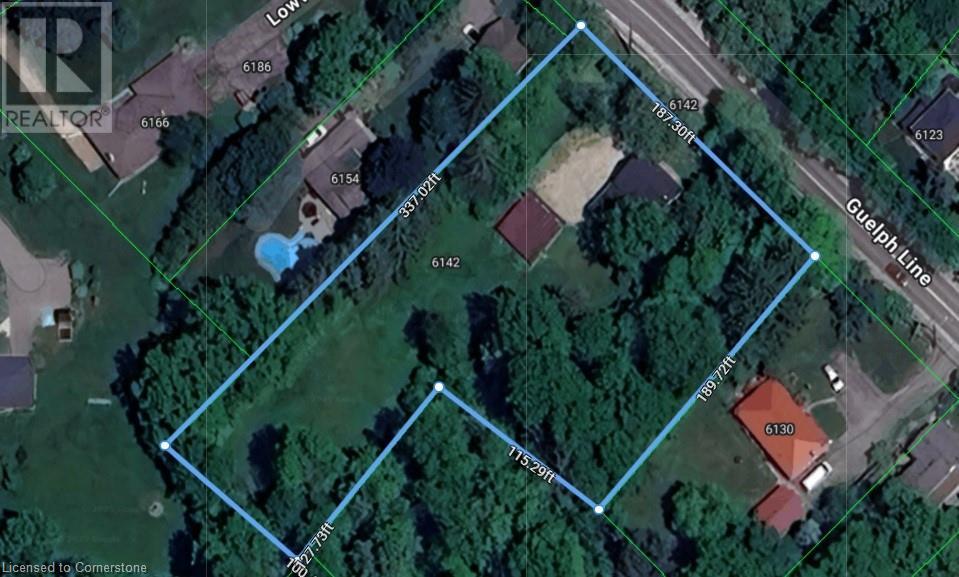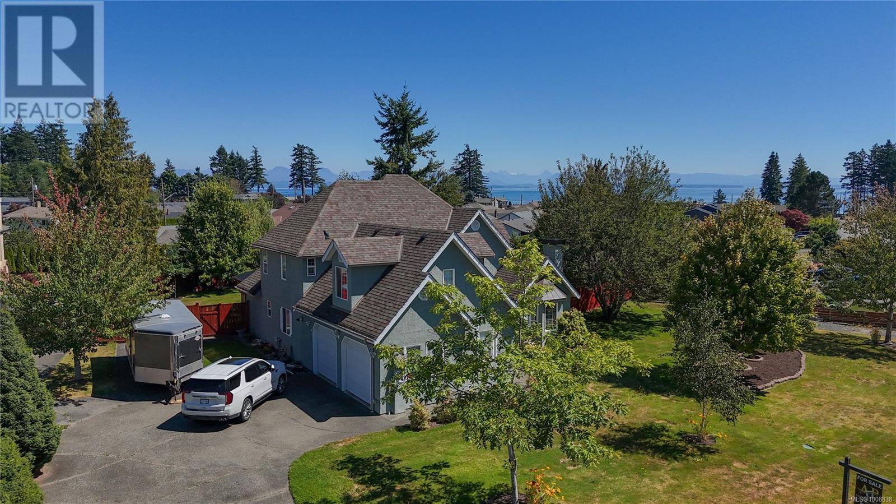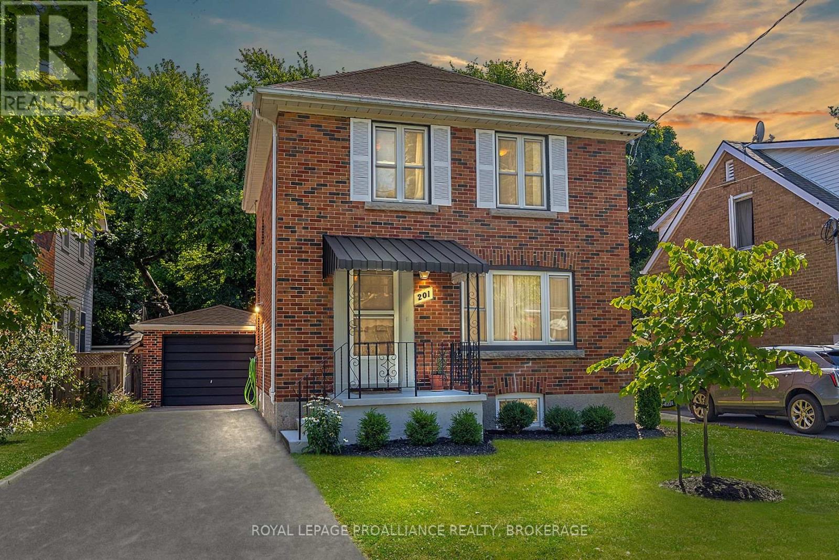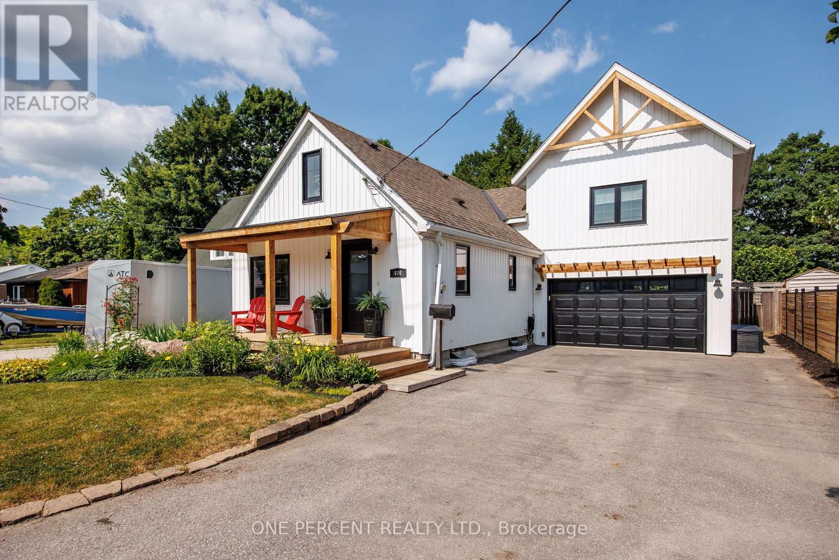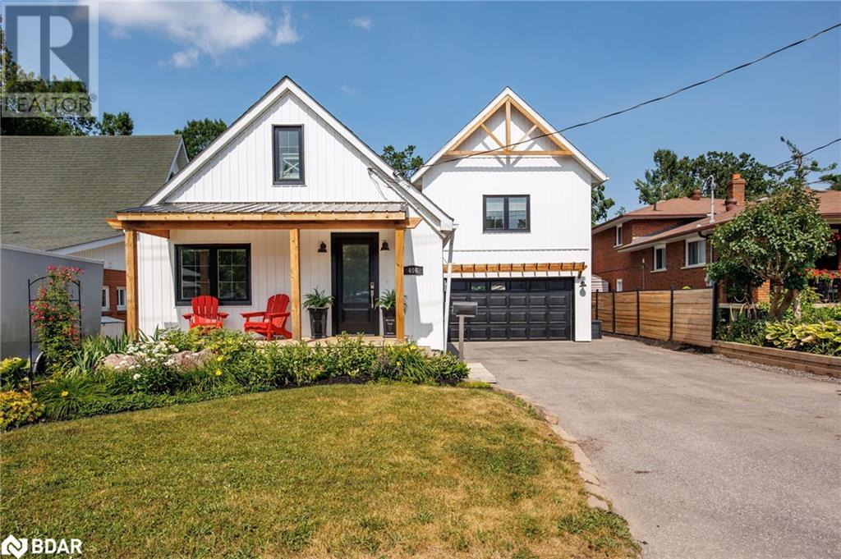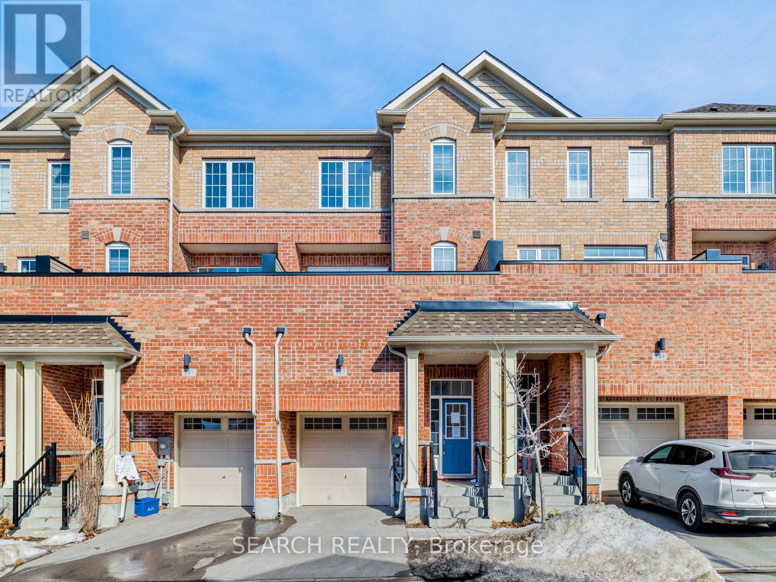6142 Guelph Line
Burlington, Ontario
**Value is in the Land 1.1 acres** Looking for the perfect land to build your dream home? This Lowville area known for estate homes, greenspace, escarpment views and more. It's just 15 minutes from Milton or Burlington but secluded enough to get away from it all. This one is walking distance from Lowville Park, golf courses, conservation areas and close to the Bruce Trail. As a bonus to just land, there is a charming 1-1/2 storey, 2 bed, 1 bath (renovated 2020) cottage-like home that is functional and could provide rental income or a lodging while you build your new place further back on the lot. There is a separate garage with power, a large driveway with parking for up to 6 cars. The garage can be removed or repaired but for the time being, it's an established structure on the land which may prove helpful for your rebuild plans. Recent Updates to the home Include: Roof shingles (2020), Plumbing (2020), Sump & sludge pump (2020), Hot water tank (2022), Water pump & pressure tank (2022), and Reverse osmosis for drinking water (2023). Only 10 minutes away from highways 401 and 407 and not too far from shopping and other amenities. It's the spot you've been looking for. (id:60626)
RE/MAX Escarpment Realty Inc.
116 Hampshire Grove Nw
Calgary, Alberta
Experience that feeling you get when you’ve found the perfect home for your family when you step through the door of this lovingly maintained two storey, here on this quiet crescent backing West onto an urban environmental reserve in the highly sought-after community of the Hamptons. Custom-crafted for the builder, this mint condition home enjoys a total of 5 bedrooms & 4 full bathrooms, beautiful tile floors & oak woodwork, 2 fireplaces, an oversized 2 car garage & a host of updates including new furnaces, metal roof, hot water tank & window cladding. Perfectly designed with the family in mind, you will love the inviting design & flow of this wonderful home, which features the gracious living room with bow window & soaring vaulted ceilings, elegant open concept formal dining room & spacious West-facing family room with brick-facing fireplace, built-ins & views of the backyard. The bright & sunny kitchen is loaded with cabinets & counterspace, & comes complete with phone desk, dining nook with access to the backyard deck & upgraded appliances including stainless steel Miele dishwasher & Frigidaire stove/convection oven. Upstairs there are 3 great-sized bedrooms & 2 full bathrooms, highlighted by the oversized owners’ retreat with big bow window, large walk-in closet & gorgeous ensuite – renovated in 2022 - with tile floors, oversized glass shower, free-standing soaker tub & quartz-topped double vanities. The other 2 bedrooms each have their own private balconies & share a Jack & Jill-style bathroom with 2 sinks. The lower level is finished with another bedroom & bathroom with steam shower, cold room with built-in shelves & a fantastic rec room with built-in shelving, lounge with gas stove fireplace & home office with built-in desk & shelving. The main floor also has your laundry room with LG washer & dryer, another bedroom (or office) & bathroom with shower. Additional features & extras include a 2nd floor loft overlooking the living room, oversized garage with buil t-in storage, fenced backyard with gate to the reserve & new deck (2020) with under-deck storage, underground sprinklers & in addition to the new furnaces (2024), water tank (2019), metal roof (2011 with transferrable lifetime warranty) & outside window cladding (2012), there is a new garage door (2016), 3 new toilets (2022), 2nd floor window blinds (2022), landscaping (backyard & side – 2021) & vinyl decking on the upper balconies (2020). A truly incredible home you will be proud to call your very own, within walking distance to the Hamptons Park tennis courts & bus stops, just minutes to the Hamptons School & local shopping (Hamptons Co-op & Edgemont Superstore) plus quick easy access to highly-rated schools & major retail centers, Crowfoot Centre & LRT, University of Calgary, hospitals & downtown. (id:60626)
Royal LePage Benchmark
54508 Rge Road 214
Rural Strathcona County, Alberta
An incredibly rare offering—15.54 acres of stunning, park-like land surrounded by mature trees, meandering trails, and unmatched tranquility. This private, not-in-a-subdivision property is a natural sanctuary where you can walk, cross-country ski, enjoy #1 soil, or simply watch deer and moose wander past your cedar gazebo. Includes approx. 2 acres of open farmland—ideal for pasture or rental use. The 2,183 sq ft 3 bed + den bungalow offers a view from every window, a sprawling family room, 2 wood-burning fireplaces, main floor laundry, and a luxurious jacuzzi ensuite. The beautifully renovated kitchen (2010) blends style and function. Oversized 28'x28' garage with basement access, heritage barn for hobby farming, 3 steel bins for storage. City water (no sewage fees), new septic spray-out, and hard surface road access. Located 9 min to Fort Sask, 20 to Sherwood Park, 25 to Edmonton. A peaceful, well-cared-for property that truly stands apart. (id:60626)
Now Real Estate Group
483 Labrador Drive
Oshawa, Ontario
Welcome to this stunning family home, a 5-level side split located in one of Oshawa's most sought-after neighborhoods! Offering the perfect blend of convenience and charm, this home is close to top-rated schools, parks, shopping, transit, and quick access to the 401. This home boasts modern updates, including freshly painted interiors, stainless steel appliances. Enjoy your morning coffee in the bright breakfast area with a walkout to the deck, or unwind in the cozy family room featuring a gas fireplace and walkout to the backyard. The spacious living and dining areas are perfect for hosting gatherings, while the primary bedroom offers a serene retreat with a 3-piece ensuite. Bonus: The property includes a legal separate entrance, making it incredibly easy to convert the lower level into a two-bedroom basement apartment for added income potential or multi-generational living. Don't miss out on this great opportunity! (id:60626)
Homelife/miracle Realty Ltd
4086 Prudente Place
Prince George, British Columbia
* PREC - Personal Real Estate Corporation. Better than new and just like a "show home"! Boasting an array of sleek finishes and a thoughtful floor plan, this immaculate one-and-a-half storey property with a walk-out basement is the paradigm of contemporary living. Features of this 3,100+ square foot home include radiant floor heating, vaulted ceilings and a loft bedroom/recreation space above the garage. The gorgeous kitchen is equipped with quartz countertops, a spacious island, built-ins (including a gas cooktop) and a walk-in pantry. The bright and inviting legal basement suite with 2 bedrooms is currently rented for $1,700 per month, including utilities. The extra-wide exposed driveway offers plenty of parking. Enjoy the 0.27 acre private lot that backs onto Greenbelt/Starlane Park. Relaxing summer evenings never looked better! (id:60626)
RE/MAX Core Realty
6142 Guelph Line
Burlington, Ontario
**Value is in the Land 1.1 acres** Looking for the perfect land to build your dream home? This Lowville area known for estate homes, greenspace, escarpment views and more. It's just 15 minutes from Milton or Burlington but secluded enough to get away from it all. This one is walking distance from Lowville Park, golf courses, conservation areas and close to the Bruce Trail. As a bonus to just land, there is a charming 1-1/2 storey, 2 bed, 1 bath (renovated 2020) cottage-like home that is functional and could provide rental income or a lodging while you build your new place further back on the lot. There is a separate garage with power, a large driveway with parking for up to 6 cars. The garage can be removed or repaired but for the time being, it's an established structure on the land which may prove helpful for your rebuild plans. Recent Updates to the home Include: Roof shingles (2020), Plumbing (2020), Sump & sludge pump (2020), Hot water tank (2022), Water pump & pressure tank (2022), and Reverse osmosis for drinking water (2023). Only 10 minutes away from highways 401 and 407 and not too far from shopping and other amenities. It's the spot you've been looking for. (id:60626)
RE/MAX Escarpment Realty Inc.
6142 Guelph Line
Burlington, Ontario
**Value is in the Land 1.1 acres** Looking for the perfect land to build your dream home? This Lowville area known for estate homes, greenspace, escarpment views and more. It's just 15 minutes from Milton or Burlington but secluded enough to get away from it all. This one is walking distance from Lowville Park, golf courses, conservation areas and close to the Bruce Trail. As a bonus to just land, there is a charming 1-1/2 storey, 2 bed, 1 bath (renovated 2020) cottage-like home that is functional and could provide rental income or a lodging while you build your new place further back on the lot. There is a separate garage with power, a large driveway with parking for up to 6 cars. The garage can be removed or repaired but for the time being, it's an established structure on the land which may prove helpful for your rebuild plans. Recent Updates to the home Include: Roof shingles (2020), Plumbing (2020), Sump & sludge pump (2020), Hot water tank (2022), Water pump & pressure tank (2022), and Reverse osmosis for drinking water (2023). Only 10 minutes away from highways 401 and 407 and not too far from shopping and other amenities. It's the spot you've been looking for. (id:60626)
RE/MAX Escarpment Realty Inc.
270 Dahl Rd
Campbell River, British Columbia
Located just moments from the beach, 270 Dahl Road offers a spacious home on a 0.38-acre lot. The main floor features a well-designed kitchen, two inviting living rooms, and a large garage. The primary bedroom is conveniently located on the main floor and includes a huge walk-in closet and a luxurious ensuite bathroom. Upstairs, you'll find a large bonus room/bedroom, a den, a second bedroom, and a full bathroom, providing plenty of space for all your needs. The fully fenced backyard boasts a covered deck, perfect for outdoor living. Recent updates include a new roof, gas furnace, hot water on demand, an upgraded sprinkler system, and all new appliances. The expansive lot allows for potential outdoor activities and future possibilities. Enjoy the convenience of close beach access, parks, and amenities while having the privacy of a large lot. With a prime location and ample living space, this home is ideal for those seeking comfort, convenience, and style. (id:60626)
Exp Realty (Cr)
201 Willingdon Avenue
Kingston, Ontario
Welcome to 201 Willingdon Avenue, a classic all brick two storey home set on a pristine landscaped lot in downtown Kingston. Restored to show its original splendour, this home features refinished thin strip hardwood flooring, wide profile trim and fresh neutral paint throughout the principal rooms. Welcoming covered front porch enters through a solid wood front door to foyer and coat closet. Step into the spacious living room with large west facing window overlooking the front yard and cove moulding ceiling detail. Pass through to the dining room with east facing window overlooking the landscaped rear yard gardens, complete with vintage chandelier and cove moulding. Efficient kitchen with vinyl plank flooring complementing colour matched cabinetry, updated counter top and retro appliances. Up the maple staircase you will find three well sized bedrooms each with windows for impressive natural light, closets and original wood passage doors and hardware. Full main bathroom with tiled tub/shower and extended countertop vanity with tiled backsplash. Bonus finished lower level space featuring recreation room, full bathroom, summer kitchen, and laundry/mechanical area. Outside you will be able to enjoy the interlock patio that incorporates the rear yard and detached single car garage. Lovely perennial gardens and private shade gazebo for quiet summer evenings. If you have ever desired to live on a picturesque downtown street where you can walk to so many amazing local amenities you owe it to yourself to take a look at this house. (id:60626)
Royal LePage Proalliance Realty
406 Peter Street N
Orillia, Ontario
Charming, extensively upgraded 3-bed, 2-full bath home in Orillia's desirable North Ward, backing directly onto Couchiching Golf & Country Club! This farmhouse-style, 2-storey property sits on a deep 198' lot and offers just over 2,000 sq ft of beautifully finished living space. A striking board & batten vinyl exterior, custom front porch and professionally landscaped perennial gardens create exceptional curb appeal and privacy. R2 zoning allows for addition of Garden suite or small secondary residence in large back yard. Since 2022, the home has undergone tasteful updates including all new windows, a stylish custom kitchen with island and stainless-steel appliances, upgraded flooring, a fully renovated upstairs bathroom, porch and decking expansion and added built-in bedroom closets - nothing left to do! The bright, open main floor is flooded with natural light, while the backyard offers a tranquil, tree-lined oasis that wraps you in natures serenity - making the city feel a world away. Additional features include a bonus family room on the upper level, a partial basement offering extra storage space, a-drive through attached garage, garden shed, central air, natural gas heating and full municipal services. The fully fenced yard backs directly onto the golf course, offering peaceful fairway views framed by mature cedar hedging. Located on a quiet street just minutes to schools, the waterfront, downtown Orillia, big box stores, and Hwy 11. A rare offering in this mature north ward, family-friendly neighborhood move-in ready with the perfect blend of character, upgrades, and location. View the 3D tour, photo slideshow to music below then book your showing. This is one solid investment you will definitely want to call home! (id:60626)
One Percent Realty Ltd.
406 Peter Street N
Orillia, Ontario
Charming, extensively upgraded 3-bed, 2-full bath home in Orillia's desirable North Ward, backing directly onto Couchiching Golf & Country Club! This farmhouse-style, 2-storey property sits on a deep 198' lot and offers just over 2,000 sq ft of beautifully finished living space. A striking board & batten vinyl exterior, custom front porch and professionally landscaped perennial gardens create exceptional curb appeal and privacy. R2 zoning allows for addition of Garden suite or small secondary residence in large back yard. Since 2022, the home has undergone tasteful updates including all new windows, a stylish custom kitchen with island and stainless-steel appliances, upgraded flooring, a fully renovated upstairs bathroom, porch and decking expansion and added built-in bedroom closets - nothing left to do! The bright, open main floor is flooded with natural light, while the backyard offers a tranquil, tree-lined oasis that wraps you in natures serenity - making the city feel a world away. Additional features include a bonus family room on the upper level, a partial basement offering extra storage space, a-drive through attached garage, garden shed, central air, natural gas heating and full municipal services. The fully fenced yard backs directly onto the golf course, offering peaceful fairway views framed by mature cedar hedging. Located on a quiet street just minutes to schools, the waterfront, downtown Orillia, big box stores, and Hwy 11. A rare offering in this mature north ward, family-friendly neighborhood move-in ready with the perfect blend of character, upgrades, and location. View the 3D tour, photo slideshow to music below then book your showing. This is one solid investment you will definitely want to call home! ***OPEN HOUSE, SAT AUG 2, 11 AM - 2 PM *** (id:60626)
One Percent Realty Ltd. Brokerage
247 Harding Park Street
Newmarket, Ontario
Beautiful - Well Built 4 Bedroom Three Storey Townhome Located In Prestigious Glenway Estates,Newmarket. Modern, Stylish Kitchen w/ Upgraded Granite Countertop, Oak Staircase with upgraded iron Pickets, 9 Ft Smooth Ceiling On Main Floor. 4 Spacious bedrooms. Bright & Functional Layout.Steps To Upper Canada Mall. Close To Schools, Park, Hospital, Grocery, Retail Stores and major highways. A Must See! (id:60626)
Search Realty

