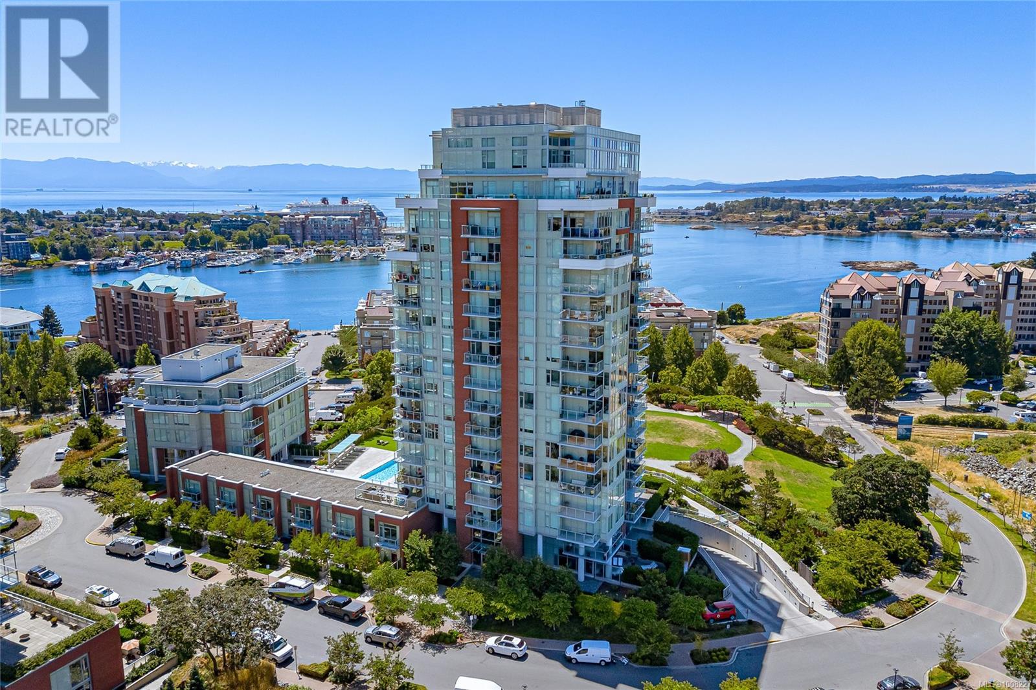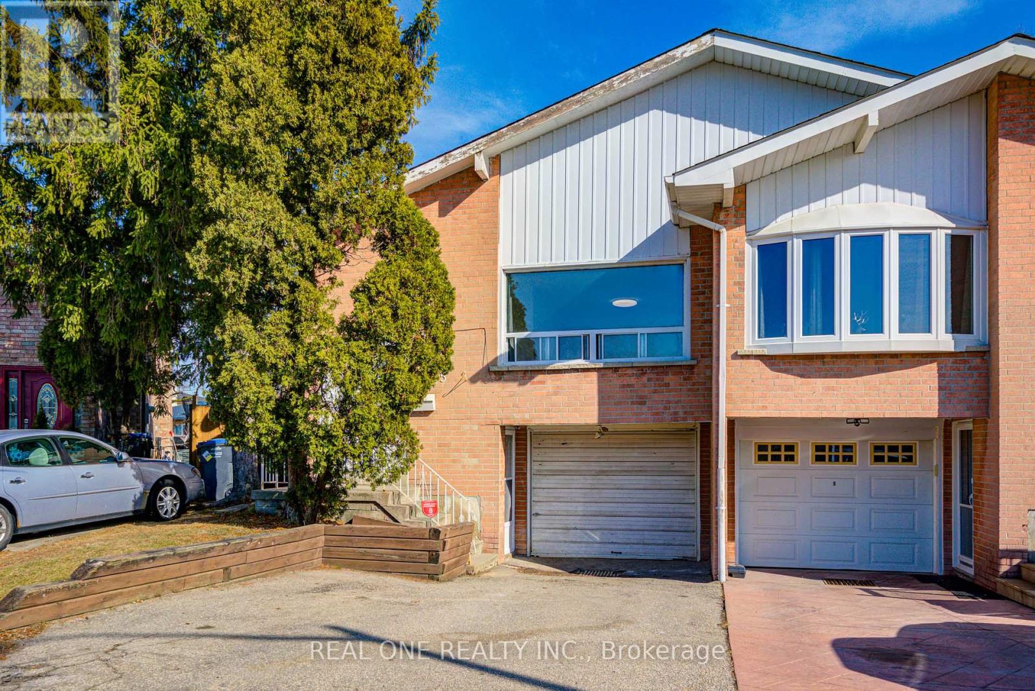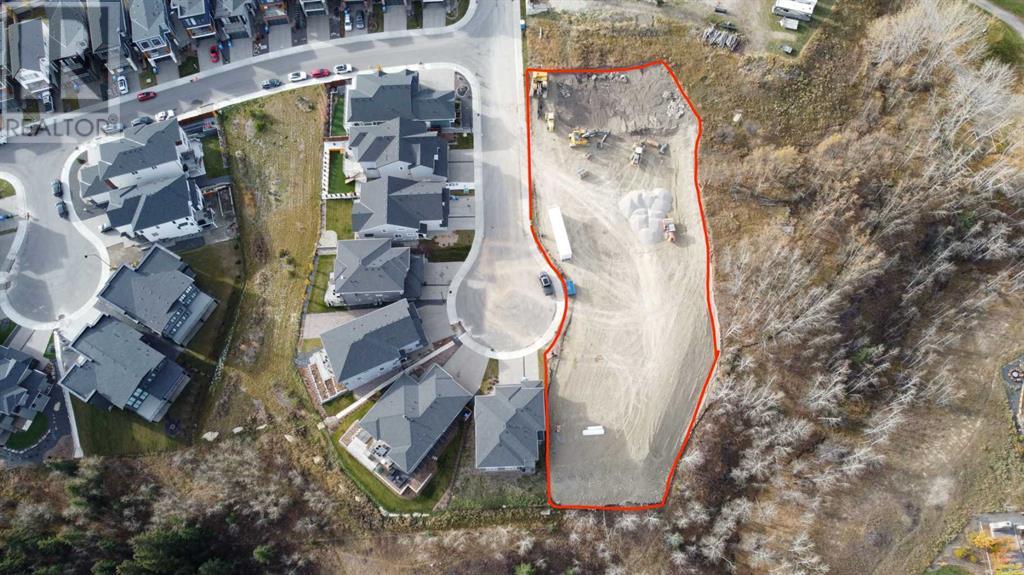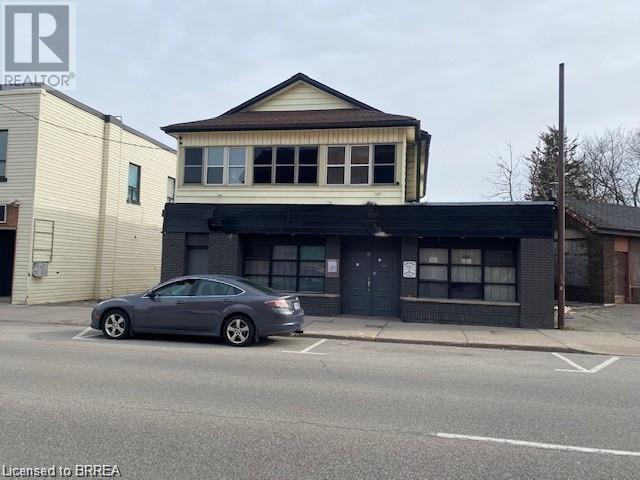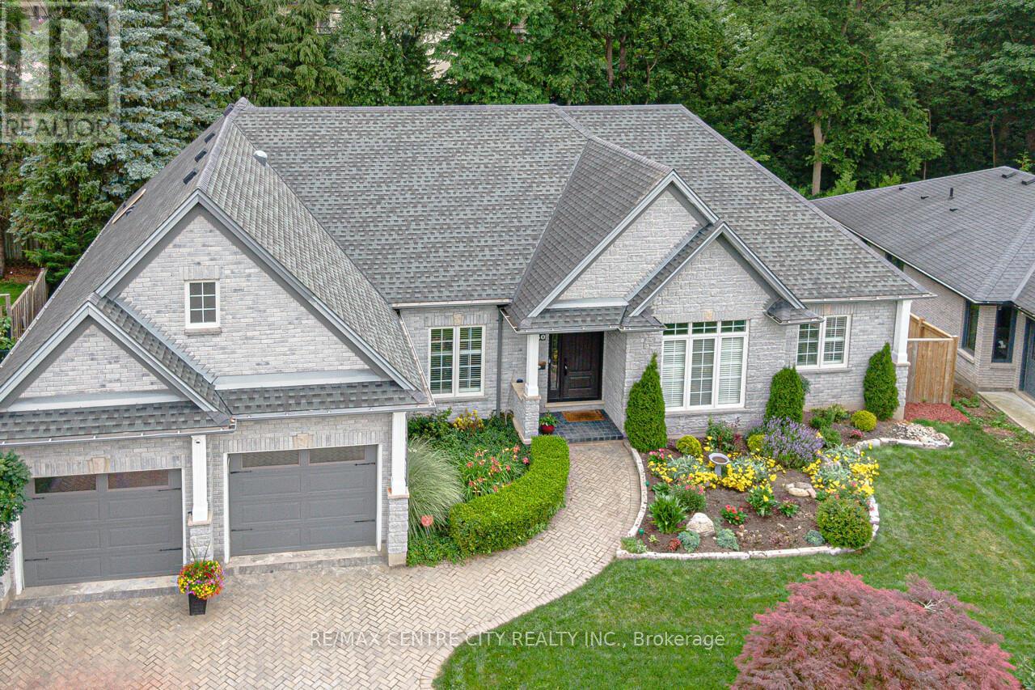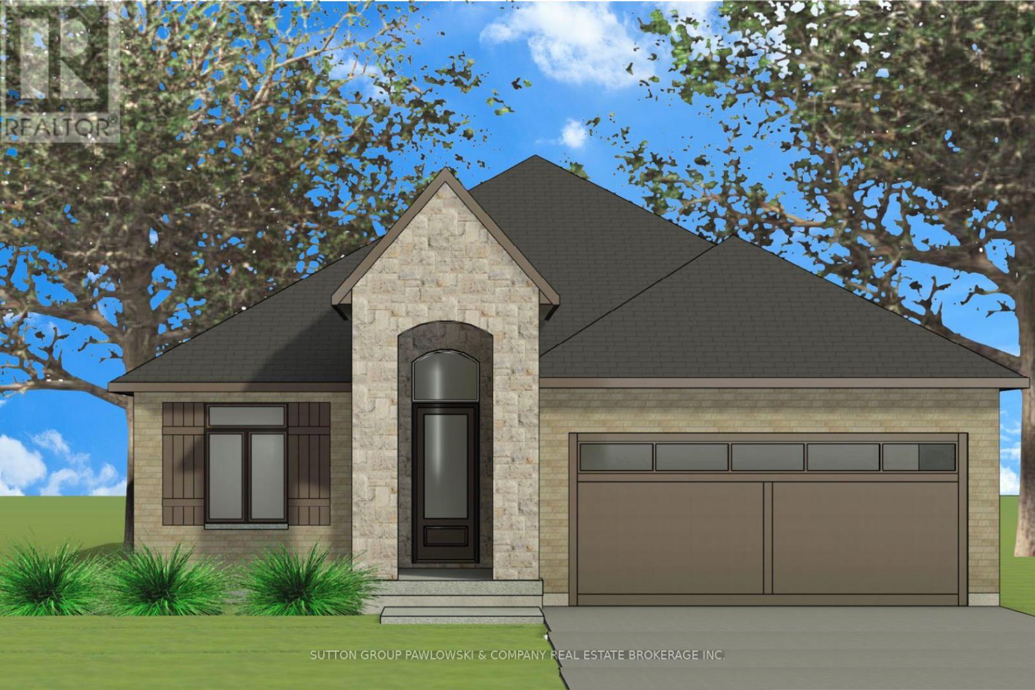57 Mercedes Drive
Toronto, Ontario
A Stunning Renovated Gem in the Heart of Etobicoke. This beautifully renovated home offers the perfect blend of modern upgrades, thoughtful design, and functional living. Bright and spacious, its ideal for growing families or savvy investors. Step inside to discover a bright, spacious layout featuring brand-new flooring on both the main and second levels, elegant porcelain tile, and zebra blinds throughout. The gourmet kitchen impresses with high-end stainless steel appliances, sleek quartz countertops, and contemporary cabinetry ideal for everyday living or entertaining in style. The second level boasts four generously sized bedrooms and two fully renovated bathrooms outfitted with modern fixtures and luxury finishes, offering comfort and convenience for the whole family. Additional upgrades include new windows/doors, new eavestroughs, and a durable metal roof, providing energy efficiency and long-term peace of mind. The home is also equipped with two laundry areas for added convenience. The fully finished basement features a separate entrance, making it an excellent income-generating rental suite or private space for extended family. Enjoy the outdoors with a newly poured concrete driveway, side path, and low-maintenance backyard, great for hosting or relaxing. Located near top-rated schools, parks, public transit, shopping, and all essential amenities, this move-in-ready home combines style, comfort, and convenience. Dont miss your chance to own this incredible property! (id:60626)
RE/MAX Gold Realty Inc.
505 60 Saghalie Rd
Victoria, British Columbia
Open House Saturday Aug 2 12-2. Experience all that Bayview has to offer in luxury living. Beautifully appointed 2 bed/2bath 2019 built condo with upgrades that really make this unit unique. Over 1000 sqft, corner unit with great views, and wonderful light in all living areas. Open plan living areas with good sized balcony with access to living room and 2nd bedroom/office. Great kitchen with center island, office area, and in-suite laundry. You will love the development that features resort style amenities, including concierge, guest suite, outdoor pool, fitness facility, lovely lounge, dog wash station and secure underground parking with separate storage, and bike storage. Steps to the waterfront walkway, the Songhees pathway, groceries and the beautiful blue bridge to all that downtown has to offer. Pet friendly, up to 2 dogs and 2 cats!! BBQ's allowed too! Quick possession available! (id:60626)
Sotheby's International Realty Canada
2525 Trident Avenue
Mississauga, Ontario
Rare Opportunity! Spacious 5-Level Backsplit Semi with Incredible Income Potential Ideal for Savvy Investors or Multi-Generational Living. Featuring a flexible layout with potential for 3 separate units.live in one and generate rental income from the others! The upper level features 1 kitchen, Living room, 3 spacious bedrooms & 1 4 pc bathroom, complemented by brand-new flooring, sleek pot lights, a modern vanity, and fresh paint throughout. The second unit, filled with natural light, offers its own private entrance through the backyard patio door and includes 1 kitchen, living room ,1 bedroom and 1 3 pc bathroom. The third unit boasts a separate entry beside the garage, featuring 1 kitchen, 2 bedrooms, 1 3 pc bathroom, and its own laundry perfect for added convenience and privacy. Ample parking with a single garage and 3-car driveway. Conveniently located near supermarkets, highways, transit, hospital, and plazas for all your daily needs. AC not working.Seller makes no representations or warranties regarding the retrofit status of the lower levels. Current layout has been in place since prior to Sellers ownership more than 20 years ago. (id:60626)
Real One Realty Inc.
3221 Oak Street
Innisfil, Ontario
Well Maintained Family Home Nestled On Large 60 x 360Ft, 0.50 Acre Lot In Desirable Innisfil & Minutes To Mapleview Park & Beach! Bonus Detached Workshop Is Insulated & Heated With Almost 1,000 SqFt To Utilize! Perfect Spot To Run Your Business Or Use For Extra Storage. Detached 2-Two Storey Home Features 2,000+ SqFt Of Above Grade Living Space. Bright & Spacious, Open Flowing Layout. Front Foyer Features Barn Door, & Large Windows Throughout Allowing Tons Of Natural Lighting To Pour In. Living Room With Pot Lights Leads To Dining Area Combined With Kitchen Featuring Built In Bench & Shelving, & Wine Cooler! Chef's Kitchen Has Centre Island, Stainless Steel Appliances Including Gas Stove, Coffee Bar, & Tons Of Additional Cabinetry & Storage! Plus A Walk-Out To The Backyard Covered Deck Overlooking Patio Space, Hot Tub, & Fire Pit! A True Entertainer's Backyard. Spacious Separate Family Room With Fireplace! Separate Side Entrance To Home Leads To Mud Room, 2 Piece Bathroom, & Laundry Room With Laundry Sink. Upper Level Has 3 Spacious Bedrooms. Primary Bedroom Features Double Closets, & 3 Piece Ensuite. Plus Two Additional Bedrooms With Closet Space & 4 Piece Bathroom. Unfinished Basement Is Awaiting Your Finishing Touches! Beautiful Curb Appeal With Landscaping & Mature Gardens Throughout Front Yard. Metal Roof On Home. Custom Butcher Block Dining Room Table Is Negotiable. Ideal Location Just Minutes To Aspen Street Park, Mapleview Park, Lake Simcoe, Friday Harbour, Park Place Plaza, Groceries, Shopping, Highway 400, & All Immediate Amenities! (id:60626)
RE/MAX Hallmark Chay Realty
4 Timberline Point Sw
Calgary, Alberta
Welcome to this Rare opportunity to be apart of this Exclusive opportunity to purchase prime lots in Timberline! Located in a Quiet cul-de-sac, backing on to trees and surrounded by multi-million dollar homes, act fast as there are only 4 lots remaining! This a desirable pie shaped walk-out lot. Call for more information today! (id:60626)
Exp Realty
409 Colborne Street
Brantford, Ontario
Location, location, location! This C8 Zoning (General Commercial Zone) mixed-use standalone building sits on bus and GO Transit routes, offering convenience and accessibility. The main floor boasts a commercial retail space spanning 2,594 square feet, with an unfinished partial basement area ideal for storage. The second storey, measuring 1,196 square feet, contains a 3-bedroom residential apartment and a bachelor apartment. With C8 Zoning this property generates great cash flow, totaling $7500 a month plus utilities. It's conveniently located within walking distance to the downtown core, Wilfrid Laurier University, Conestoga College, the casino, and Harmony Square. Additionally, the building provides 6 parking spots located at the rear of the building with access from the side street. (id:60626)
RE/MAX Twin City Realty Inc.
50 Exmoor Place
London North, Ontario
Live in One of Londons Most Prestigious Neighbourhoods. This elegant custom-built 3+2 bedroom bungalow offers over 4,000 sq. ft. of beautifully finished living space and is nestled on a quiet cul-de-sac in one of North Londons most desirable neighbourhoods. Surrounded by parks, walking trails, and mature trees, this home backs onto greenspace near the river, offering exceptional privacy and peaceful views all just minutes from schools, shopping, and every convenience.Inside, the main level features hardwood floors and a layout designed for both entertaining and daily comfort. A spacious great room with cathedral ceilings and a gas fireplace flows into a formal dining room ideal for hosting. The custom maple kitchen with granite countertops and updated appliances opens to a bright breakfast area. A main-floor office with built-ins offers the perfect space for working from home. The luxurious primary suite includes an fireplace, a large walk-in closet with built-ins, and a spa-like ensuite with heated floors, air-jet tub, towel warmer, and glass shower. Two additional bedrooms share a full 4-piece bathroom, and the laundry room (with newer washer/dryer) is conveniently located on the main floor.The lower level is fully finished and perfect for guests, in-laws, or entertaining featuring a large great room with gas fireplace, two spacious bedrooms, a 3-piece bath, a full second kitchen/bar with walk-in pantry, cold room, and a gym with hot tub room.Outside, enjoy two large decks one with a skylit gazebo and the other with a retractable awning all overlooking a beautifully landscaped, mature yard backing onto nature. Additional highlights include a fiberglass roof (12 years old, 30-year warranty), five-year-old hardwood floors, updated bathrooms, and a deep double garage.A rare opportunity to live in a truly special home in one of Londons finest locations. (id:60626)
RE/MAX Centre City Realty Inc.
6487 Renaud Road
Ottawa, Ontario
Welcome to this exquisite 2023-built Richcraft Bateman model a 4-bedroom executive home with a finished basement, two-car garage, and premium upgrades throughout. Nestled in a family-friendly neighbourhood with no front neighbours, this home offers exceptional privacy and style. The main floor dazzles with hardwood flooring, pot lights, and a gourmet kitchen featuring a quartz island, stainless steel appliances, and extended cabinetry with illuminated display cases. The open-concept great room, with a cozy gas fireplace and abundant natural light, is ideal for gatherings, and a flexible space serves as a home office or playroom. The upper level boasts a luxurious primary suite with a fireplace, spa-like 5-piece ensuite, and dual walk-in closets, alongside three additional bedrooms, a full bath, and convenient laundry room. The lower level includes a spacious recreation room, bathroom rough-in, and ample storage. Extras include central vac, eavestroughs, and a natural gas BBQ hookup. (id:60626)
One Percent Realty Ltd.
56 Nuffield Street
Brampton, Ontario
A Rare Find! Beat the heat in this one-of-a-kind 3-bedroom, 4-bathroom bungalow loft, built by Bramalea. It features a unique main-level master suite with direct access to a breathtaking backyard, complete with a beautiful in-ground Kidney Shaped Solda pool. The home also boasts a spacious family room with a cozy gas fireplace and a second walk-out to the pool area. The bright, open-concept L-shaped living and dining rooms offer ample space for entertaining, while the family-sized kitchen is highlighted by sleek quartz countertops and a brand-new stainless steel fridge (2024).Additional features include an oversized double-car garage, a patterned concrete double driveway, and side steps leading up to the stunning pool area, all beautifully landscaped with patterned concrete. This Beauty is Conveniently located in the highly desirable "N" section, only minutes away from two major shopping malls, Brampton Civic Hospital, both public and Catholic schools, public transit, and with an easy access to major highways. Please note that this home offers an estimated $150,000 in added value from its exterior features alone, including the in-ground pool, patterned concrete driveway, side steps, and the beautifully landscaped pool area. Don't miss out on this incredible opportunity. It truly is the best value for your money in today's market. Recent Upgrades Include: New Roof (2019), Pool Heater (2021), New Windows (2021), New Pool Liner (2019), New Air Conditioner (2018), New Quartz Countertops (2019), Brand-New Fridge (2024) Existing Stove, Built-in Dishwasher, Clothes Washer, Clothes Dryer, Pot Lights & All Electrical Light Fixtures, including Ceiling Fans, Central Vacuum, Complete Pool Equipment and Accessories, 2 Garage door Openers with remotes and All 4 Bathrooms have been updated in recent years.***Please note that the finished basement on the ground level has direct access through the garage, offering great potential for a future in-law suite.*****SHOW AND SELL***** (id:60626)
RE/MAX Realty Services Inc.
5580 Penetanguishene Road
Elmvale, Ontario
ESCAPE TO ORR LAKE – FOUR-SEASON FUN WITH 110 FT OF SHORELINE, A DOCK & MULTIPLE OUTBUILDINGS! Get ready to live the waterfront dream on Orr Lake with 110 feet of clean, shallow shoreline and incredible west-facing views for sunsets you’ll never forget! Set on a deep 241-foot lot with over half an acre to enjoy, this four-season bungalow is positioned closer to the water than most, offering unbeatable lake views from multiple rooms and a bright, open-concept interior that’s as charming as it is functional. Whether you're hosting friends or soaking up the serenity, you'll love the indoor-outdoor lifestyle with three decks, a gazebo, a dock, a sitting deck at the water’s edge, and even a super cute lakeside chapel/change room for storage and getting ready to dive in. The inviting kitchen features warm cabinetry, breakfast bar seating, and clear sightlines into the living and dining rooms, while built-in cabinets and shelves add character and neutral tones keep the vibe relaxed and welcoming. The main level offers two bedrooms including a primary with a double closet, while the upper-level loft space or potential third bedroom is perfect for play, creativity, a hobby nook, or added storage. The finished basement offers even more space with a large rec room made for games, movie nights, and rainy-day fun, plus a third bedroom for guests. A bonus bunkie with built-in bunk beds makes hosting easy. Set on a municipally maintained road, just a short walk to the Orr Lake General Store and LCBO, with year-round recreation including swimming, kayaking, boating, skating, snowshoeing, and Orr Lake Golf Club nearby, and under 20 minutes to Barrie. Why settle for ordinary when you can wake up to lake views and live the cottage dream all year long? (id:60626)
RE/MAX Hallmark Peggy Hill Group Realty Brokerage
10 Nature Court
Hamilton, Ontario
Welcome to 10 Nature Court in Hamilton — a thoughtfully designed 2,280 sq. ft. home nestled on a quiet, family-friendly court. Lovingly maintained by the original owners, this home radiates pride of ownership, warmth, and timeless charm. Inside, natural tones and oversized windows fill the space with light and comfort. The spacious layout includes two full family rooms — perfect for multi-generational living, a play area, or in-law potential. The large kitchen offers ample cabinetry, excellent counter space, and flows seamlessly into the dining area, which can also double as a home office or homework nook. Upstairs, you'll find three generously sized bedrooms. The primary suite is a peaceful retreat featuring its own 4-piece ensuite and walk-in closet. The second and third bedrooms share a well-appointed 4-piece bath — offering both convenience and privacy for family or guests. Step outside into your own private oasis. The pie-shaped lot offers added green space and no rear neighbours — a rare and valued feature in the city. The beautifully landscaped yard features a multi-tiered deck, partially composite and completed in 2022, offering multiple seating zones perfect for entertaining or relaxing. The on-ground pool and hot tub complete this stunning outdoor retreat, ready for family fun or peaceful evenings under the stars. Additional features include an attached garage with inside entry for everyday convenience, and a double driveway for extra parking. Located just two minutes from the Lincoln Alexander Parkway and close to parks, schools, shopping, and public transit, this home checks every box. Whether you’re hosting a summer BBQ, enjoying a cozy night in, or raising a family — 10 Nature Court is the perfect place to build your next chapter. (id:60626)
RE/MAX Real Estate Centre Inc.
Lot #17 - 194 Timberwalk Trail
Middlesex Centre, Ontario
Welcome to Timberwalk Trail in Ilderton. Love Where You Live!! Melchers Developments now offering a limited selection of homesites one floor and two storey designs, our plans or yours built to suit and personalized for your lifestyle. Limited selection of premium wooded and walkout lots. 1st come 1st served. Reserve Your Lot Today!! TO BE BUILT One Floor and Two storey designs available. Highly respected and local home building company with deep roots in the community!! High quality specifications and standard upgrades paired with expert design and decor consultation built into every New Home!! Visit our Model Home at 44 Benner Boulevard in Kilworth and experience the difference. Beat the spring pricing increases; Reserve Today!! Stock plans, standard specifications & upgrades and lot inventory and base pricing available upon request; NOTE: Photos shown of similar model home for reference purposes only & may show upgrades not included in price. (id:60626)
Sutton Group Pawlowski & Company Real Estate Brokerage Inc.
Exp Realty


