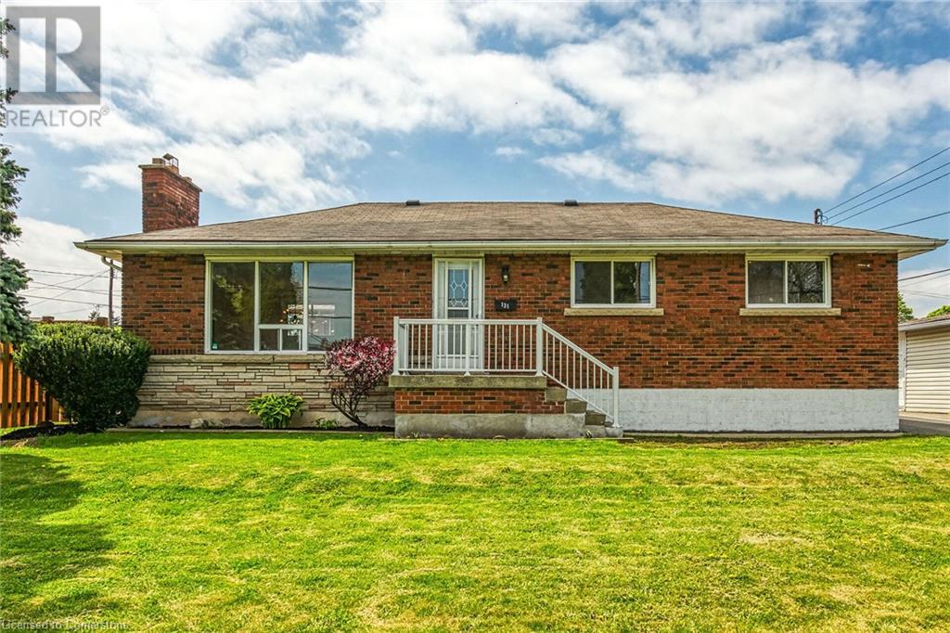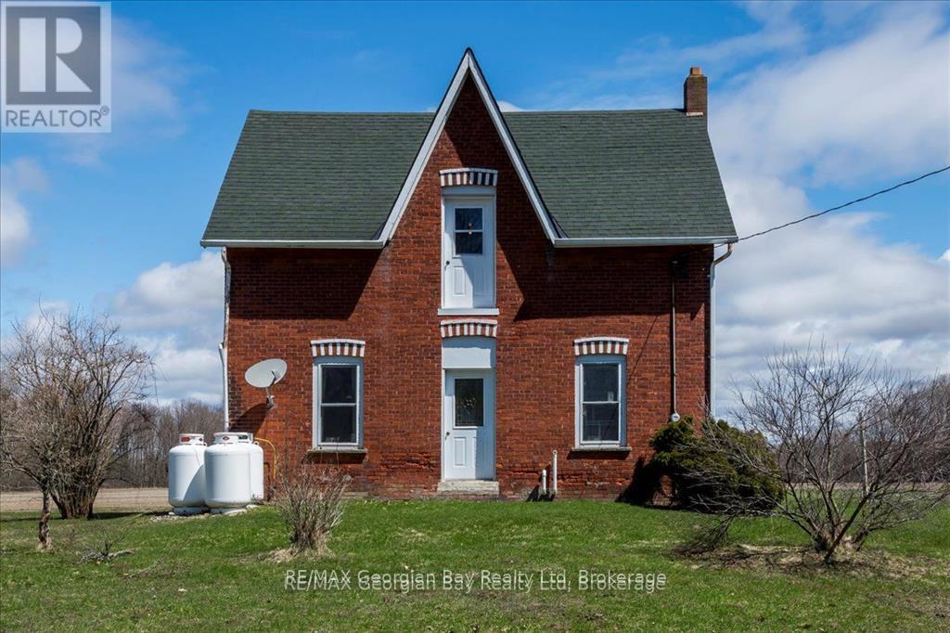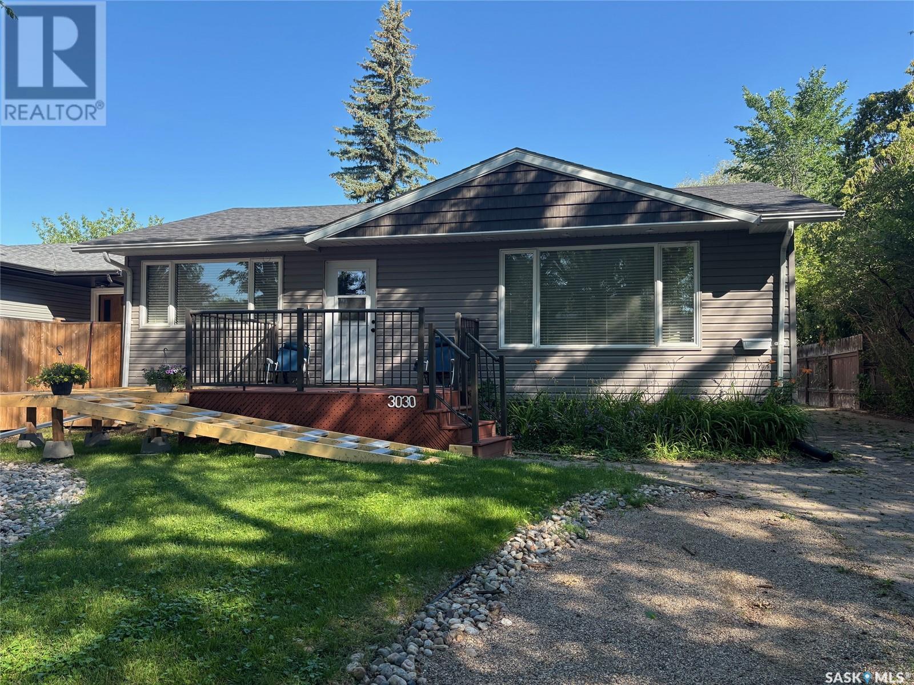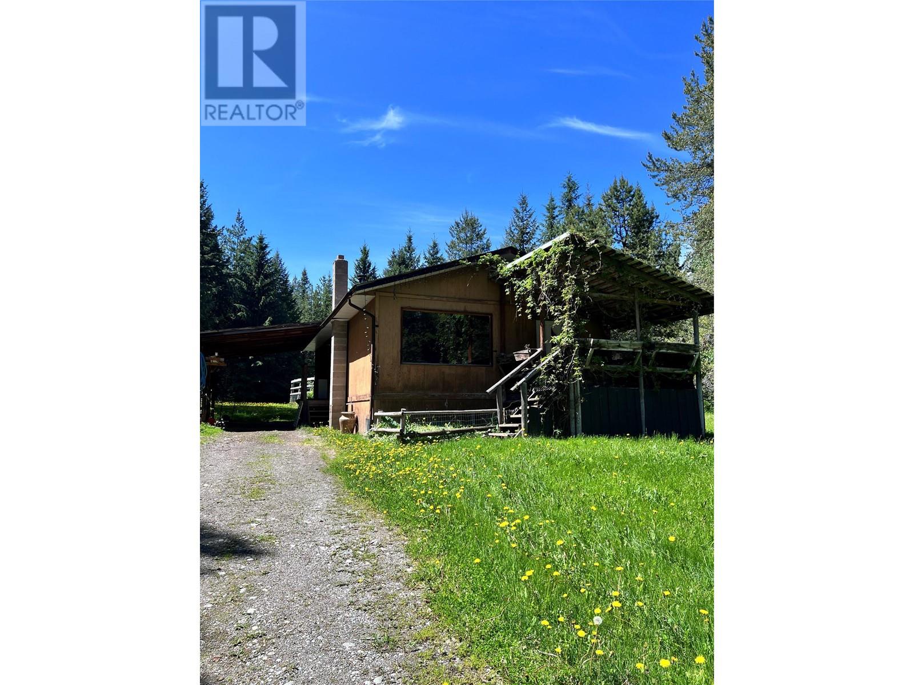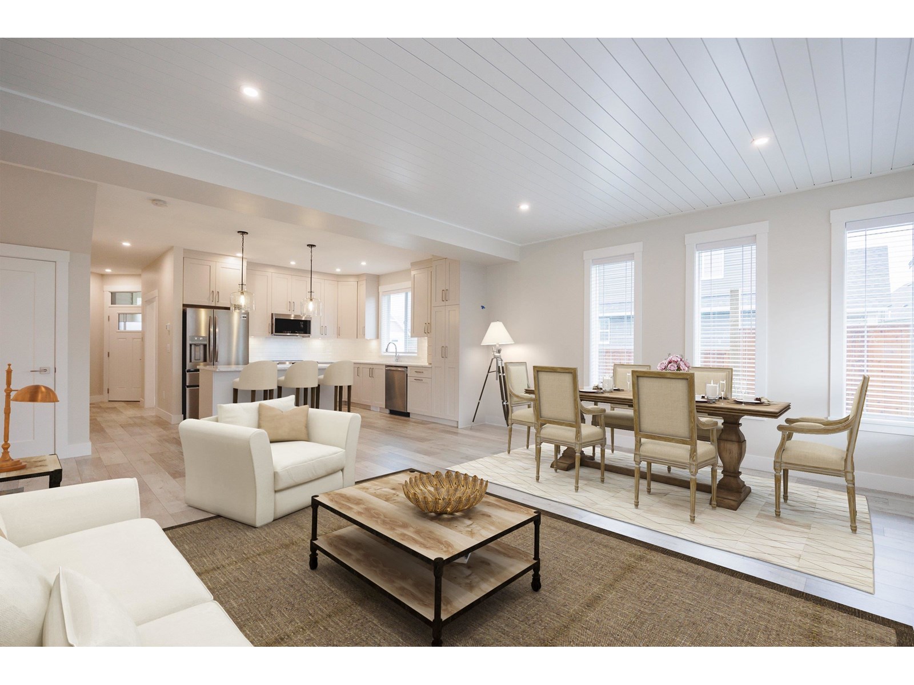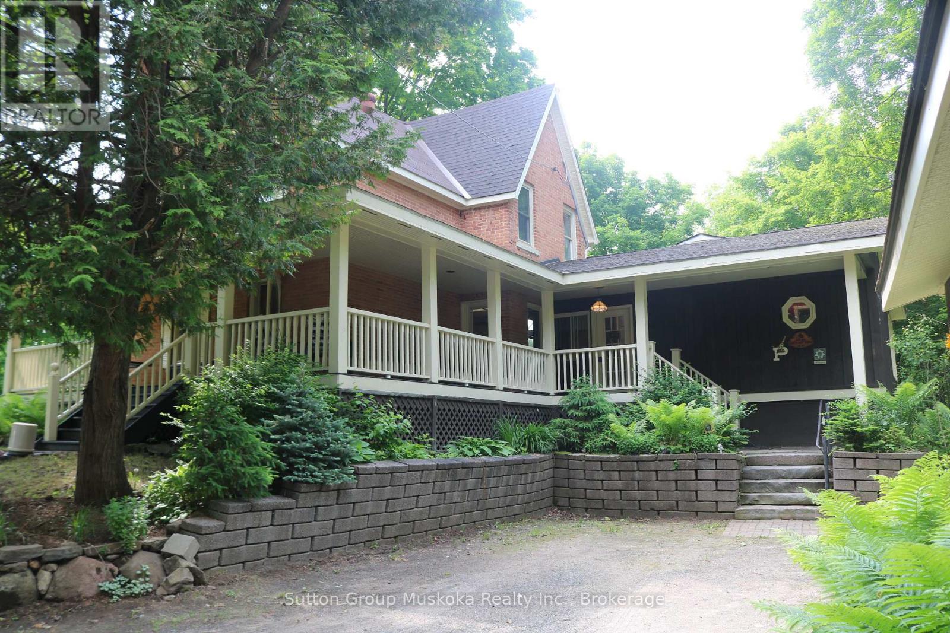131 Sanatorium Road
Hamilton, Ontario
Welcome to this clean and updated 1180 sq ft bungalow located in the highly desirable Buchanan Park neighbourhood on the West Hamilton Mountain. Renovated in April/May 2025, this home features fresh neutral paint, luxury vinyl flooring throughout, and stylish new interior doors, trim, and modern light fixtures on the main level. Step inside to a bright and inviting living room with large windows, a separate dining area, and an eat-in kitchen. The main floor offers three nicely proportioned bedrooms and a full bathroom—perfect for families or downsizers seeking one-level living. The fully finished lower level expands your living space with a versatile open-concept design, featuring a second kitchen, new vinyl flooring, and a private sleeping area—ideal for an in-law suite, guest accommodations, or a teenage retreat. A separate side entrance adds flexibility and privacy. Enjoy a private backyard complete with a patio and green space—great for relaxing or entertaining. A detached garage and a large driveway provide ample parking and storage. Just steps to shopping, public transit, parks, and schools. Close to Mohawk College, the Meadowlands shopping district, Lime Ridge Mall, and with easy access to highways—this home checks all the boxes for location and lifestyle. Some pictures are virtually staged for added opportunities. (id:60626)
Royal LePage State Realty Inc.
579 Marshall Road
Tiny, Ontario
Discover this charming brick home set on over 50 acres of cleared land budding up to the Wye River, zoned for agricultural and green space. This property features four bedrooms and three bathrooms, with kitchens on both the main and second floors, making it perfect for in-laws or separate living quarters for an older teenager. Built over 100 years ago, the home has been well-loved and offers huge potential for your personal touch. The main floor features a master bedroom with a 4-piece ensuite, a 2 pc powder room, a bright open kitchen, a large bright living room, and a bonus sitting room. Upstairs, you will find a second apartment-sized kitchen, 3 additional bedrooms, a 3-piece bath, and a living room. Other features include forced air - propane heat, a new furnace (installed in 2022), a drilled well, septic system, and ample storage space. The land boasts a large, cleared area with endless possibilities, mature trees, and two creeks that create a beautiful backdrop for exploring your acreage. Create your own paradise just minutes from town amenities! This property is one of a kind and won't last long. Don't wait! (id:60626)
RE/MAX Georgian Bay Realty Ltd
3030 Whitmore Avenue
Regina, Saskatchewan
Remarkably Rare Find! This 10-bedroom bungalow nestled in the heart of Lakeview presents endless possibilities for a new homeowner or investor. This one-of-a-kind 2,300 sq ft bungalow offers an exceptional opportunity for someone seeking an abundance of space. With 10 bedrooms on the main level - 6 of which feature private half baths and come furnished with beds, TV's & mini fridges, this property is ideal for large families, multi-generational living, supported housing, or a unique investment venture. The main floor also includes a nice size family & dining area, fully updated 4-piece accessible bathroom, an additional half bath in the common area, and a refreshed kitchen. All with new flooring and paint throughout. The 2016 addition is built with ICF construction and brings modern upgrades including spray foam insulation, a plumbed-in fire sprinkler system and all bedrooms wired for SaskTel & Access. Recent mechanical updates include a new furnace and air exchanger (2023), updated wiring (2023), and roof (2017). The basement under the original home features a laundry room, a 3-piece bath, and two additional bonus rooms that could function as dens, guest rooms, office or flex space. This is a truly unique property that must be seen to be fully appreciated. Whether you're looking for space, flexibility, or a specialized living setup, this home delivers. Contact your realtor today for your private viewing. (id:60626)
Coldwell Banker Local Realty
44 Hollingsworth Road
Cherryville, British Columbia
Welcome to 44 Hollingsworth Road – A Rare Cherryville Acreage Offering Space, Privacy & Endless Possibilities. Set on a sprawling, tree-dotted acreage, this exceptional property offers the ultimate in peace, privacy, and versatility. Whether you’re dreaming of a quiet rural lifestyle, a hobby farm, or room to expand, this unique piece of paradise has it all. Tucked away behind mature trees that provide natural shade and seclusion, the fully fenced property features horse paddocks, multiple access points—including secondary access from Thomas Road—and the rare potential to build a second home thanks to its flexible zoning. A massive 5,000 sq. ft. shop is a standout feature, perfect for serious hobbyists, mechanics, or anyone in need of expansive storage or workspace. Whether for business or pleasure, this space is ready to meet your vision. Part of the land falls within the ALR, supporting agricultural pursuits, while the remaining portion is zoned non-urban, opening the door to a wide range of potential uses. And the location? Ideal. You’re just a 2-minute drive to crown land, giving you quick access to endless outdoor adventures—trails, hunting, riding, or exploring. (id:60626)
RE/MAX Vernon
55 Vineberg Drive
Hamilton, Ontario
Welcome to 55 Vineberg Dr, an INCREDIABLE backsplit in one of the BEST NEIGHBORHOODS. This former model home is full of updates. 3 bedrooms on upper level, a full bathroom & spacious primary bedroom with 2 big closets. Main level boasts a large living & dining room with hardwood floors & a beautiful front bay window (2021) overlooking front porch. Eat in kitchen has newer stainless steel appliances, backsplash, sink & countertops. Lower level features a bright family room with engineered hardwood floors, modern bathroom & fourth bedroom that can be used as a home office. Basement has huge recreation room/gym with built in pantry, laundry, work room & a cold room. Beautiful backyard oasis is fully fenced with exposed aggregate patio & garden shed. PRIME Family Friendly Location steps away from Turner Park, YMCA, Library, Trails, Great Schools, Rec Centers & close to Lime ridge Mall & the Highway. McMaster University/Children's Hospital only 10 km away. WELCOME HOME! (id:60626)
Century 21 People's Choice Realty Inc.
127 Hillcrest Boulevard
Strathmore, Alberta
Stunning Custom-Built Two-Story Home in StrathmoreImpeccably maintained and tastefully designed, this beautiful home is located in the highly sought-after community of Hillview. Offering over 2,300 sq ft of living space, it features 4 bedrooms, 4 bathrooms, a fully developed basement, central air, central vac, a heated double attached garage, and an oversized exposed aggregate driveway. The backyard is fully landscaped and backs onto a greenspace and park.Enjoy all the benefits of living in Hillview: a quiet, family-friendly neighborhood close to schools, shopping, walking paths, the Strathmore Golf Course, and other local amenities.The main level offers an open floor plan with a welcoming foyer and vaulted ceilings. The kitchen is equipped with granite countertops, a two-tiered island, new stainless steel appliances, and a walk-through pantry. The bright dining area with coffered ceilings flows into a cozy living room with a gas fireplace. A laundry room and convenient half bath complete this level.Upstairs features a sunny bonus room, spacious primary bedroom with walk-in closet and ensuite with jetted tub, plus two more bedrooms and a full bath.The fully finished basement is ideal for entertaining, with 9-foot ceilings, a full wet bar, built-in entertainment system, second gas fireplace, fourth bedroom, full bathroom, and a dedicated office space.Step outside to a low-maintenance deck and a beautifully landscaped yard backing onto the park.This home is loaded with upgrades and ready for its next owners. Book your showing today! (id:60626)
RE/MAX Key
906 11 Street Se
High River, Alberta
This exceptional bungalow is located on a premium cul-de-sac only steps from Emerson Lake. It is on a rare 10,000 sq. ft. beautifully landscaped and private lot with RV parking and a back lane. The home has an open floorplan and has been extensively renovated with a deluxe kitchen and bathrooms, engineered hardwood throughout the main floor and a central staircase leading to an open and sunlit lower level. The main floor includes a big primary bedroom with lots of closet space and a 3 piece ensuite, a laundry room, and a spacious second bedroom or office. Downstairs there are extra large daylight windows and a comfortable family room with a cozy gas fireplace, two bedrooms with walk-in closets, another full bathroom, a hobby room, and lots of storage space including a secure storage room. The attached 25’ x 25’ garage is heated and has access direct to the lower level and the main floor of the home, and a door to the back yard. Landscaping on this property has made the backyard a beautiful oasis. It has two decks and a patio and includes a covered BBQ area. There are many mature perennials and trees, and a solid stucco fence for privacy. Extras in this home include a stucco exterior, triple pane windows, granite counters throughout, a bluestar range, trex decking and air conditioning. Click the multimedia tab for an interactive virtual 3D tour, additional photos and floor plans. (id:60626)
RE/MAX Southern Realty
60 6211 Chilliwack River Road, Sardis South
Chilliwack, British Columbia
Our Dogwood home extends to two levels, with a stunning bright open living area, spacious designer kitchen, and a large multi-use rec room upstairs as well as an extra bedroom and a full bathroom. Meticulously manicured landscaping, double garage with roughed in electric car plug in, double side by side driveway, fenced backyard (pet friendly) and state of the art geothermal forced air heating and air conditioning. Comes with high end kitchen appliances, blinds, screens and includes beautiful covered patio spaces. GST inclusive! (id:60626)
Sutton Group-West Coast Realty (Surrey/24)
600 Anjana Circle
Ottawa, Ontario
Welcome to this gorgeous bungalow in the heart of Barrhaven, offering 2+1 Bedrooms, 3 full baths and over 3000 sq ft of beautifully finished living space. From the moment you step in, you'll love the thoughtful layout that blends comfort, style, and functionality. This home welcomes you with soaring high ceilings and fresh professionally painted soft off-white tones throughout. Sunlight pours through the large windows, highlighting the elegant hardwood floors in the open living and dining areas. The kitchen is an absolute standout- granite counters, stainless steel appliances, a touch faucet sink, and a seamless flow into the cozy family room with gas fireplace. Enjoy casual meals in the eat-in kitchen, where patio doors lead to your private backyard with gas bbq hook up, multiple decks, and a pergola...perfect for morning coffee or evening get-togethers.The main floor offers two generously sized bedrooms with brand-new carpet, a full bathroom, and a convenient laundry room with inside access to the double garage. The primary suite features a spacious walk-in closet and a serene ensuite with a relaxing soaker tub. Downstairs, the fully finished lower level provides even more living space; a massive rec room, third bedroom, bonus room -ideal for an office or home gym, and an additional family room for movie nights or hosting guests.Tucked away on a quiet street but just minutes from Costco, shopping, great restaurants, Cafe Cristal, parks, and easy highway access. This move-in ready home truly has it all! Be sure to check the multimedia link for video, floor plans, and extra photos! Some photos virtually staged! (id:60626)
Right At Home Realty
29 Gammon Crescent S
Brampton, Ontario
END UNIT FREEHOLD TOWNHOUSE LIKE SEMI-DETACH WITH 2136 SQFT ABOVE GRADE!!! Stone & Brick Elevation This 4 Br & 3 Wr Townhouse In A Very Desirable Location On Border Of Brampton & Mississauga.This TownHome Exudes Elegance & Sophistication At Every Turn. As You Step Inside By D/D Entry You Are Greeted By An Expansive Liv Area W Hardwood Flrs. Opulent Family Rm W/Abundance Of Sunlight & Fireplace. A Sensational Gourmet Kitchen W/ Sleek Extended Cabinets, S/S Appliances, Designer Backsplash, Breakfast Bar, Large Pantry. 2nd Floor Leads Hardwood Stairs W Iron Pickets Which Lands to 4 Spacious Bdrms. Huge Master With Great View & Spa-Like Ensuite W Double Vanity, Glass Shower & Tub, His/Her W/I Closets Providing Privacy & Comfort. Very Generous Size Other 3 Bedrooms With Common Washroom. Entrance From Garage To The House, Laundry On Main Floor. Freshly Painted. Steps To Transit & Highly Rated Public School, Mins To 407/401. House Is Virtually Staged. (id:60626)
Ipro Realty Ltd.
2360 Highway 60 Highway
Lake Of Bays, Ontario
Own your piece of history, a 3-bedroom, 2-bathroom home full of character & charm! Welcome to the Hilltop Manse, built in 1880, for Reverend Hill and his family. This property backs onto the Pen Lake Farms Nature Reserve's mixed acreage of woodland, grassland & wetland. As you relax in the sunroom you can enjoy Peninsula Lake views. The expansive foyer leads to the updated kitchen with quartz countertops, a built-in stove in the island and a functional layout. Beyond your kitchen sink is the view of your private backyard. Hardwood floors, woodwork and a gorgeous period staircase showcase the beautiful heritage of this home. On the main floor, a combination living/dining room leads to your back deck through a sliding glass door, perfect for entertaining. Other highlights of this property include main floor laundry, an expansive covered wrap-around porch, granite staircases surrounded by lovely gardens, a large bunkie or art studio, detached oversized two-car garage with entertainment quarters above & plenty of parking. The Manse is located close to Huntsville, Dwight, Hidden Valley Highlands Ski Area, Algonquin Park, Limberlost Forest and Wildlife Reserve, & so much more! (id:60626)
Sutton Group Muskoka Realty Inc.
25 Freestone Way
Saprae Creek, Alberta
This exceptional 4-bedroom plus a Den, 3.5-bathroom home nestled on a sprawling 1.725-acre lot in the desirable Saprae Creek community. With nearly 3,500 sq ft of living space, the layout is thoughtfully designed to maximize both privacy and social interaction. The heart of the home features a large kitchen equipped with beautiful granite countertops and upgraded appliances, double oven, and a trash compactor, perfect for culinary enthusiasts. The dining area opens onto a 16x6 screened-in deck with a natural gas hookup for your barbecue, leading to a 16’x16’ deck with a gazebo overlooking the backyard. The living room boasts large windows that flood the space with natural light, creating a warm and inviting atmosphere especially with the gas fireplace and a built-in speaker system.Enjoy the comfort of in-floor heating system throughout the home ( NO FURNACE) along with a yearly serviced boiler and newer hot water tanks for both in-floor and household use. The property also boasts a septic system with town sewer, completed in July 2022. Retreat to the spacious primary bedroom, complete with a generous walk-in-closet, an ensuite bathroom for added privacy and comfort. Additionally, the room boasts panoramic views of the front of the property through its expansive windows. Main floor laundry/ half bath combo with granite countertops and flooding of natural light. Finishing off the main floor is two more generously sized bedrooms and showcases new SPC flooring installed in 2024 through -out the main level.The walk-out basement that seamlessly blends comfort and functionality. As you enter, you'll be greeted by a spacious family and recreation room, bathed in natural light from the large windows that frame the picturesque outdoor views. Adjacent to the rec room, is a versatile den that can serve as a home office, study, or additional guest space, catering to your lifestyle needs. The oversized bedroom provides a tranquil retreat, featuring generous dimensions and plenty of closet space, ensuring comfort and privacy. Completing this remarkable basement is a full bath, designed with modern fixtures and finishes for convenience and style. Step outside through the garden doors to discover a covered concrete patio, ideal for alfresco dining or enjoying your morning coffee while taking in the serene surroundings. Outside features an expansive 8-foot-wide deck that wraps around the north and east sides of the house.The oversized double garage, (27’x23’) complete with a gas heater and a large 20 ft single door. For added versatility, the property includes a charming single level home featuring one-bedroom, one-bath, complete with in floor heat, full kitchen, laundry and an attached 16’x30’ garage which is also has in-floor-heat, and 20’x40’ deck leading to a firepit area. Perfect for guests or rental opportunities. The paved driveway and low-maintenance yard, enhanced with millings to minimize dust, provide plenty of parking for trailers, campers, boats etc. Call today! (id:60626)
RE/MAX Connect

