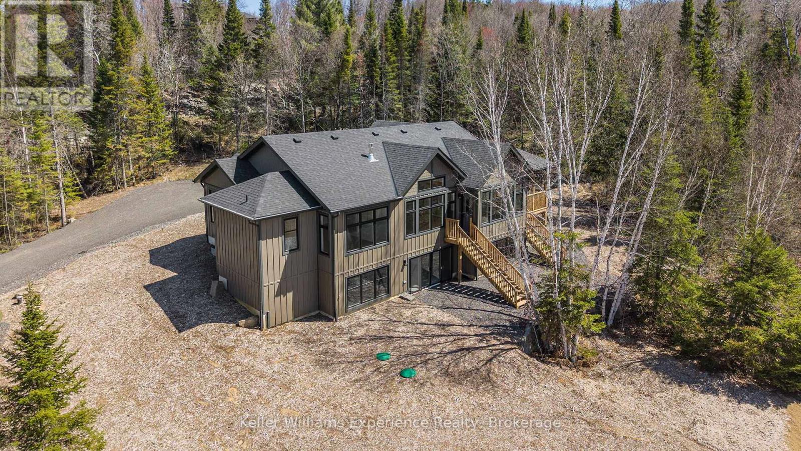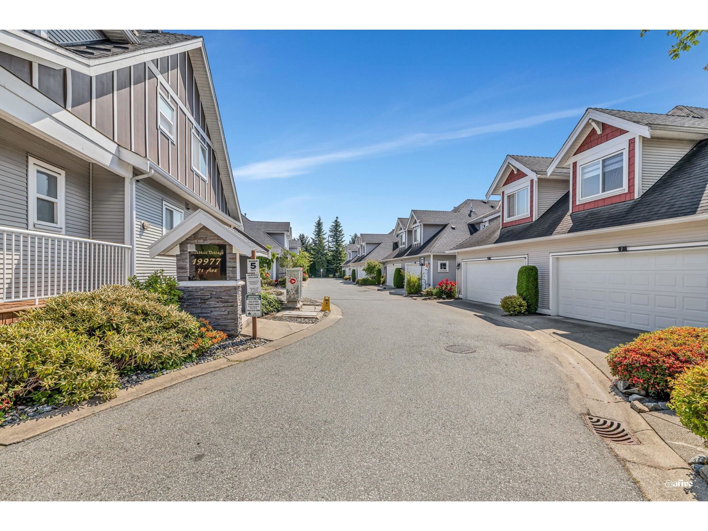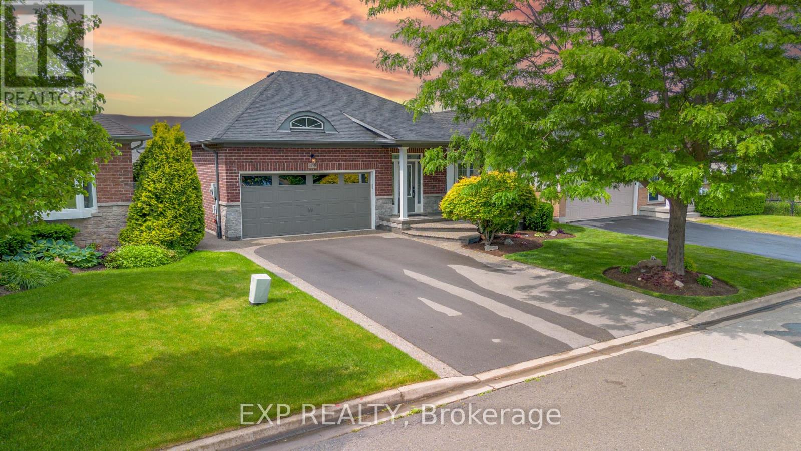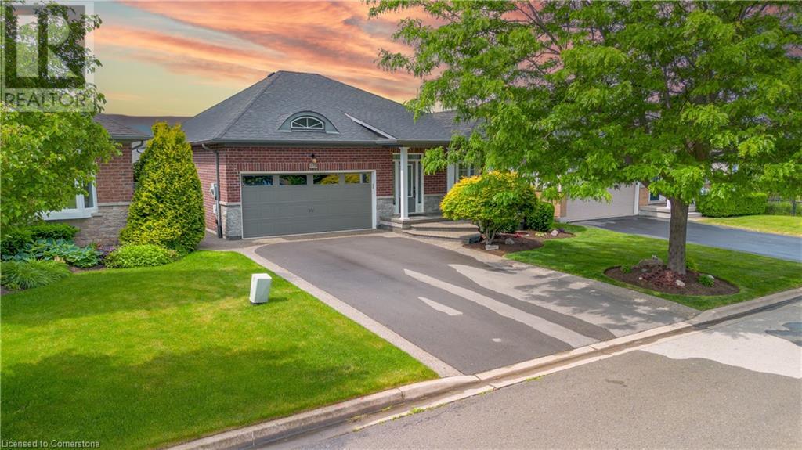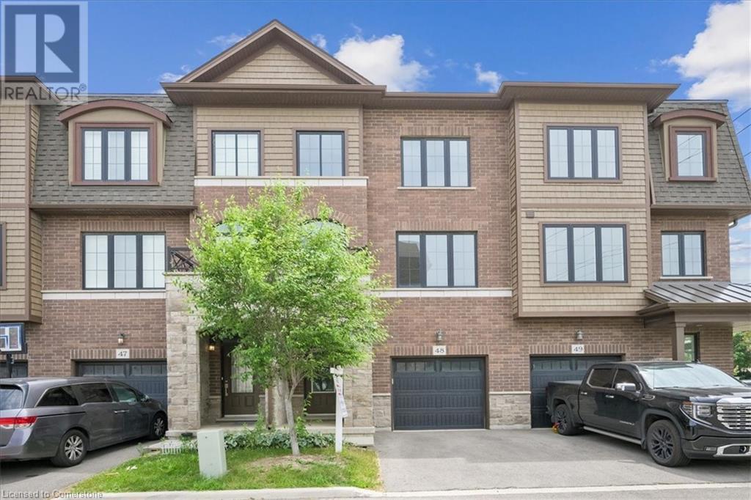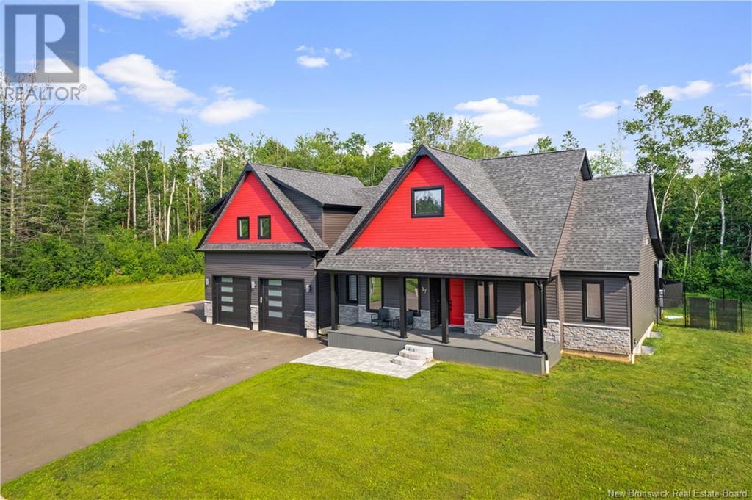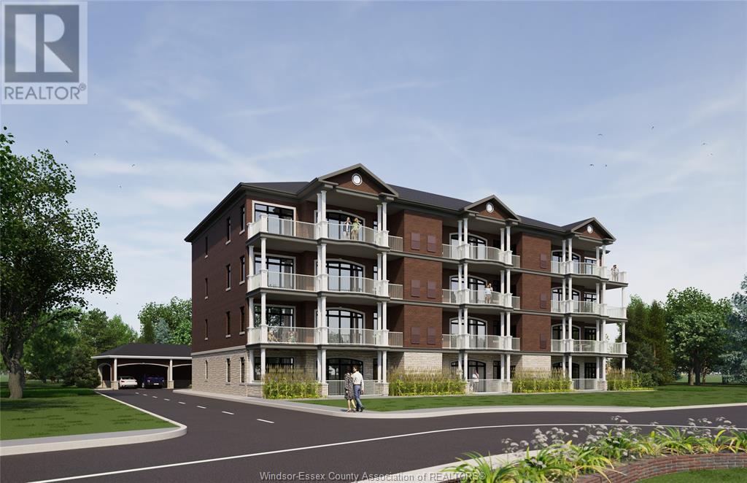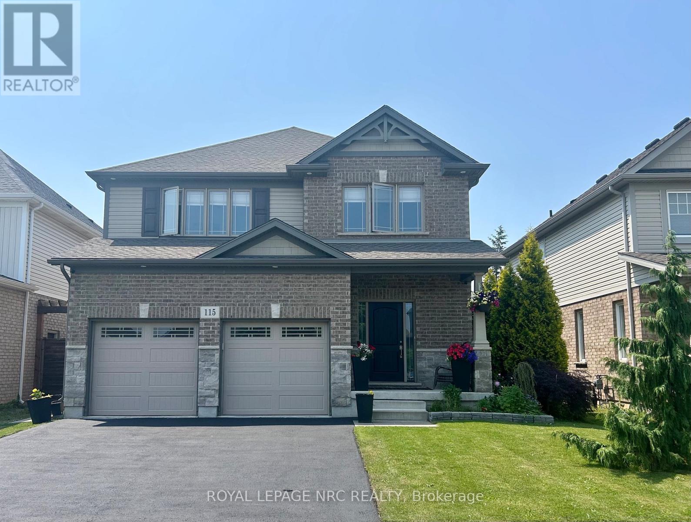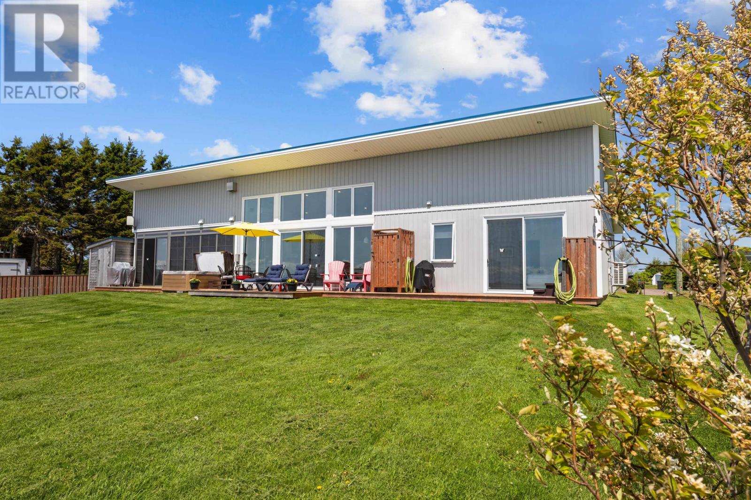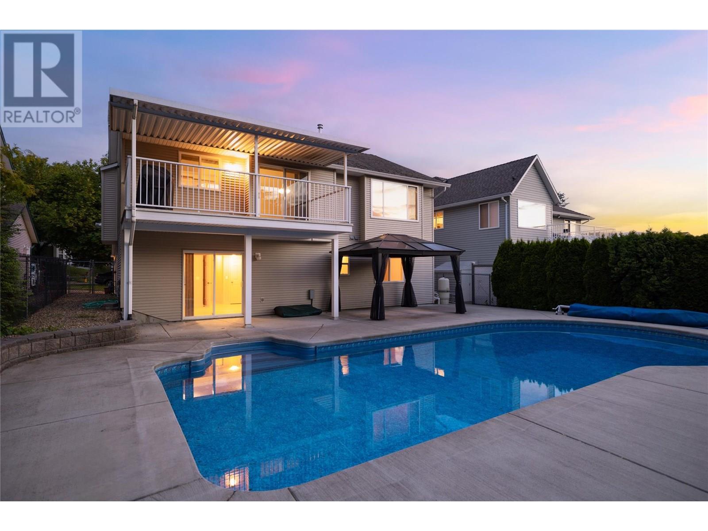85 - 1016 Pondview Court
Lake Of Bays, Ontario
LUXURY MUSKOKA HOME in a NATURAL SETTING Newly Completed in 2024 -- among trees, rock, wildlife in the Exclusive Northern Lights Community. This home must be sold, immediate possession is possible!! This location is 15 minutes from downtown Huntsville, and is the up-and-coming estate community to be enjoyed for many years to come! This home is positioned on 1.7 acres, next to the (future) pond location! There is 2000+ sq ft of MAIN FLOOR living space finished on the main floor, including custom finishes, expansive living areas , 3 large bedrooms, office space, MUSKOKA ROOM, custom wood finishes, big windows, cathedral ceilings, laundry, garage access, fireplace and MORE! The large, walk-out basement has virtually unlimited potential for more bedrooms, bathrooms, play space, and storage for all that life has in store for you here! Double attached garage w/ electric car charger, mudroom/laundry room adjacent. This house compares well to others in the community, come book a showing and see! (there are no restrictions on pets in this community) (id:60626)
Keller Williams Experience Realty
9 19977 71 Avenue
Langley, British Columbia
Discover refined, low-maintenance living in this rare 2-storey executive corner townhome, nestled in a quiet Willoughby enclave. Designed for comfort and convenience, the main floor features a primary suite with radiant in-floor heating and a full ensuite. A bright, open living area with an electric fireplace leads to a well-appointed kitchen with granite countertops, stainless steel appliances, and ample cabinetry. The private, level-entry backyard and patio offer a peaceful outdoor retreat. Complete with a full-size double garage and easy access to transit, shopping, and the upcoming SkyTrain-this is an ideal home for those seeking a relaxed, turn-key lifestyle. (id:60626)
Exp Realty Of Canada
19 Sidare Court
Grimsby, Ontario
Welcome to 19 Sidare Court a charming bungalow tucked away on a quiet court in one of Grimsby's most desirable neighbourhoods, situated directly across from a beautiful park. This well-maintained home offers a blend of comfort, thoughtful upgrades, and accessible design features throughout. Enjoy wide door frames and hallways for wheelchair accessibility, along with a kitchen equipped with convenient pull-out cabinets for added ease and function. California shutters throughout the home add a timeless, elegant touch. The front room provides a versatile space that could easily be converted into a third bedroom, home office, or den. A spacious garage with built-in storage cabinets offers plenty of room for vehicles, tools, and seasonal items perfect for hobbyists or anyone in need of extra storage. Step outside to your private backyard retreat featuring a well-maintained on-ground pool complete with a new pool heater (2023), chlorinator (2024), pool filter (2023), and a pool pump replaced about 3 years ago. The original liner, installed around 2011, remains in great condition. Located just minutes from additional parks, schools, and all of Grimsby's amenities, this home is perfect for families, downsizers, or anyone seeking easy, single-level living in a peaceful setting. (id:60626)
Exp Realty
19 Sidare Court
Grimsby, Ontario
Welcome to 19 Sidare Court — a charming bungalow tucked away on a quiet court in one of Grimsby’s most desirable neighbourhoods, situated directly across from a beautiful park. This well-maintained home offers a blend of comfort, thoughtful upgrades, and accessible design features throughout. Enjoy wide door frames and hallways for wheelchair accessibility, along with a kitchen equipped with convenient pull-out cabinets for added ease and function. California shutters throughout the home add a timeless, elegant touch. The front room provides a versatile space that could easily be converted into a third bedroom, home office, or den. A spacious garage with built-in storage cabinets offers plenty of room for vehicles, tools, and seasonal items — perfect for hobbyists or anyone in need of extra storage. Step outside to your private backyard retreat featuring a well-maintained on-ground pool — complete with a new pool heater (2023), chlorinator (2024), pool filter (2023), and a pool pump replaced about 3 years ago. The original liner, installed around 2011, remains in great condition. Located just minutes from additional parks, schools, and all of Grimsby’s amenities, this home is perfect for families, downsizers, or anyone seeking easy, single-level living in a peaceful setting. (id:60626)
Exp Realty
1066 Tally-Ho Winter Park Road
Lake Of Bays, Ontario
This 5(4+1) bedrooms (3442 sqft living space), 3 Full Baths Open Concept upgraded home has so much to offer to so many different buyers. Built by a well-known and respected local builder, you see the quality as soon as you enter. New hardwood floors (2023 2nd level) perfectly compliment the open area with dining areas, living room with fireplace, an oversized kitchen island with an amazing large "gathering" kitchen area. This open concept kitchen area also features a walk out to the back deck and backyard. Going up a few handcrafted steps you will find 4 very well sized bedrooms with a 4 piece bathroom and an amazing huge master suite bedroom with a large walk in closet And additional his and her closets beside a 4-pc ensuite washroom with a laundry chute. The quality continues to the lower level when you walk into the perfect family room with LOTS of windows Making it very Bright and an additional walk out to the other side yard, large bedroom and Huge storage area! The lot is very private with a rock bluff beside the home and Newly Installed Hot Tub. Septic System upgraded for 12 people. (id:60626)
Century 21 Smartway Realty Inc.
445 Ontario Street S Unit# 48
Milton, Ontario
NEW Bucci built 3 story Townhome in the heart of Milton, prime location close to shopping, parks, trails, recreation, schools and easy highway access. This beautiful spacious offers open concept design, 3 bedrooms, 4 bathrooms, main level family room and laundry. Walk out to private fully fenced backyard. Bright open Kitchen with large eating area open to private deck. This 3 story townhome offers rarely offered unfinished basement, great for storage or future development (rough in for 2 pc). HST included in purchase price. Tarion Warranty. (id:60626)
Royal LePage Burloak Real Estate Services
37 Laforge Street
Shediac, New Brunswick
Welcome to 37 LaForge St., an exceptional family home nestled in a peaceful cul-de-sac,where luxury,comfort, and elegance combine effortlessly. * INGROUND POOL* This meticulously designed 3-bedroom home offers an unparalleled living experience, ideal for both relaxing and entertaining.Warm, Inviting Entry;Step inside through a spacious mudroom complete with a custom bench and coat area, creating an immediate sense of comfort and style.There is an Open Concept Living space where the airy living space is bathed in natural light, accentuated by a vaulted ceiling and a stunning propane fireplaceperfect for cozy evenings and gatherings.The kitchen is simply gourmet.Equipped with high-end appliances,a large eat-in island, nd a propane stove,this kitchen is both functional and stylish.A walk-in pantry provides ample storage for all your culinary needs.The main-floor continues with a primary suite that is a true sanctuary,featuring a generous walk-in closet and a 5PC ensuite bathroom, complete with double sinks,a soaker tub, and a large stand-up shower.A second bedroom with an ensuite,an office for work or study,a convenient laundry room with a 2PC powder room.Upstairs,the loft offers a private bedroom with its own 3PC ensuite,walk-in closet,and a balcony.This is the perfect place to host all your guests.The family room with a bar area provides an excellent space for relaxation and entertaining.This home combines impeccable design with practical amenities.Call your REALTOR® today! (id:60626)
Exit Realty Associates
359 Dalhousie Street Unit# 102
Amherstburg, Ontario
Experience contemporary living at 359 Dalhousie, a premier development by Nor-Built Construction. Unit 102 is a 1,382 sq ft first-floor interior unit that beautifully balances elegance and comfort. With high ceilings at 10 ft, the spacious layout is filled with natural light and warmth. The stylish kitchen is designed for modern living, featuring premium appliances and generous counter space, perfect for culinary creations. The open floor plan flows seamlessly into the living and dining areas, making it ideal for entertaining or enjoying quiet evenings at home. Situated in the heart of Amherstburg, residents are just steps away from the scenic Detroit River and a vibrant downtown filled with shops and restaurants. This unit offers a unique blend of luxury and convenience, making it a perfect choice for those seeking a refined lifestyle. Don’t miss your opportunity to call Unit 102 at 359 Dalhousie your new home! (id:60626)
RE/MAX Capital Diamond Realty
115 Tuliptree Road
Thorold, Ontario
Welcome to 115 Tuliptree Road, located in West Confederation Thorold, in the heart of Niagara. This pristine two-storey home is finished on all levels by the builder and features a private backyard with plenty of room to entertain and no backyard neighbours. This property was built in 2014 and boasts 3,100 sqft of finished living space including 4+1 bedrooms, 3.5 baths, an eat-in kitchen with huge island, separate coffee bar, solid surface countertops, plenty of cabinet space and a full walk in pantry. The spacious living room has exquisite hardwood flooring, a bar space and offers gorgeous views of the tranquil backyard. A bright open concept dining room with large bay window, and a 2 pc bath finishes the main floor off nicely. Travel upstairs to find the master retreat with two massive custom walk-in closets and a contemporary ensuite bath with jetted tub, separate glass enclosed double shower and twin sink vanity. The second floor is finished in matching hardwood flooring and includes 3 more spacious bedrooms, a 4 piece bath and laundry room with cabinetry. The basement is fully finished with luxury vinyl flooring and features a large rec room, built-in cabinetry and fridge space, 5th bedroom with double closets, 4 piece bath and a utility/storage room. The backyard oasis extends the entertaining area of the home to the serene outdoors with a grand fully covered patio space featuring a dining area with tasteful lighting, bbq with built in ventilation fan and a lounge area with ceiling fan. Fully fenced on all sides, well landscaped with large trees and flowers, this backyard is ideal for your family get togethers. The property also includes a two car garage, private double wide driveway and storage shed. Located minutes from wine country, parks, trails, shopping, schools, transit and highway access, this could be the perfect home for you. (id:60626)
Royal LePage NRC Realty
3325 Chernowski Way Sw
Edmonton, Alberta
FINESSE/VANGUARD BUILT HOMES quality and experience is evident in there new homes, Brand new build with TRIPLE ATTACHED GARAGE,2540 Sq Ft 2 storey home with a roaring open concept ceiling,9 foot ceilings on the main and on the second floor, 8 foot interior doors and a private and amazing location on a pie shaped lot. This home has a open concept with 4 bedrooms upstairs with a beautiful ensuite bath with tub and enclosed modern glass shower and second floor laundry and also a large bonus room overlooking a modern concept main floor with high ceilings and modern finishing's. The main floor also has a office/Den area and a beautiful kitchen area with a extra BUTLERS PANTRY/SPICE KITCHEN and large mud room off the back garage door and a full bath on the main. This home is amazing and provides perfect spaces for a growing family. Still time to choose interior and exterior color's and some finishing's to make this home feel custom to your needs (id:60626)
RE/MAX River City
154 Tracey Avenue
Albany, Prince Edward Island
Welcome to your oceanfront dream home, built in 2020 by Warren's Carpentry with exceptional attention to detail, craftsmanship, and energy efficiency. Located only 10 minutes from the Confederation Bridge on one of PEI most stunning stretches of beach, this impressive year-round property offers jaw-dropping views of the Bridge and direct access to red sandy shores, perfect for daily use. Whether relaxing on the expansive deck, taking a dip in the hot tub, or paddling the coastline in your kayaks, this home delivers an authentic East Coast lifestyle experience. Built to the highest standards, the home features an ICF foundation, R24 insulated walls with additional 2-inch rigid foam exterior sheathing, and R80 blown wool attic insulation. Inside, polished concrete floors act as a heat sink, and add modern appeal throughout the spacious open concept layout. The industrial-style kitchen includes a custom stainless steel island with an integrated sink, white cabinetry, and top-tier appliances. Large patio doors in the living area and primary bedroom showcase the panoramic ocean views and let in loads of natural light. A propane fireplace adds warmth and atmosphere for cozy evenings. There are three bedrooms, including a large primary suite with a walk in closet, plus two spacious guest rooms, one featuring built-in bunk beds. The home also includes 10 Sonos speakers, a custom-built sunroom, a wired alarm system, and an oversized double-car garage. An automatic backup Generac generator on a snow stand, outdoor shower, and turn-key inclusions such as kayaks, lawn furniture, and all furnishings make this beach property ready to enjoy from day one. (id:60626)
RE/MAX Harbourside Realty
506 Harrop Avenue
Kelowna, British Columbia
Welcome to 506 Harrop Avenue! Located on a quiet street in Rutland South, this immaculate 4-bedroom + den, 3-bathroom home is situated on a 0.15-acre lot and includes 2220 sq. Ft of living space with a huge balcony overlooking the heated in-ground, salt-water pool. The main level features an open concept design with vaulted ceilings between the kitchen, dining room and living room creating an abundance of natural light throughout. The kitchen is equipped with light wood cabinetry, a generous sized pantry, and black stainless-steel appliances. The living room includes built-in shelving and a gas fireplace. Down the hall is the primary bedroom with walk-in-closet and 4-pc en-suite. The main level is complete with two additional bedrooms, bathroom, and laundry closet. The lower level features an “in-law” suite with separate entrance, kitchen, bedroom, recreation room and laundry. The lower level is complete with a den/office directly off the main entrance. This quiet neighbourhood is located within walking distance to Ben Lee Park, Rutland Centennial Park, The YMCA, Rutland Sports Fields, shopping, schools and public transit. Rutland South is also a short drive to UBCO and the Kelowna International Airport. For those who love the outdoors, Big White is only a 45-minute drive away, making weekend mountain getaways easily accessible. (id:60626)
Oakwyn Realty Ltd.
Oakwyn Realty Okanagan

