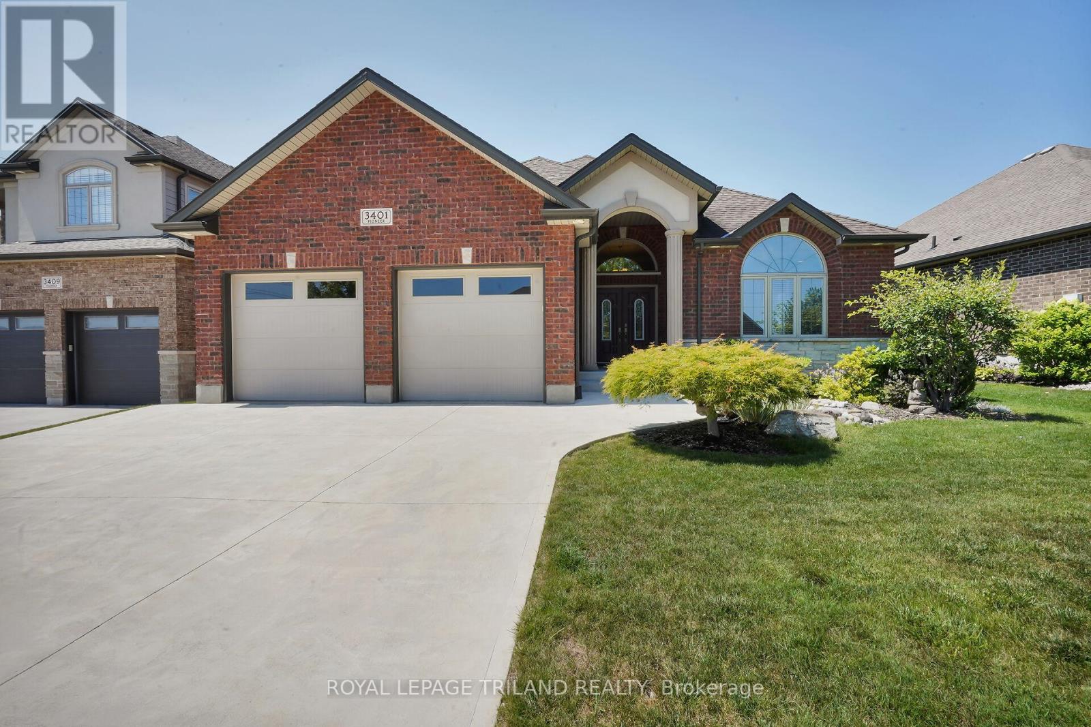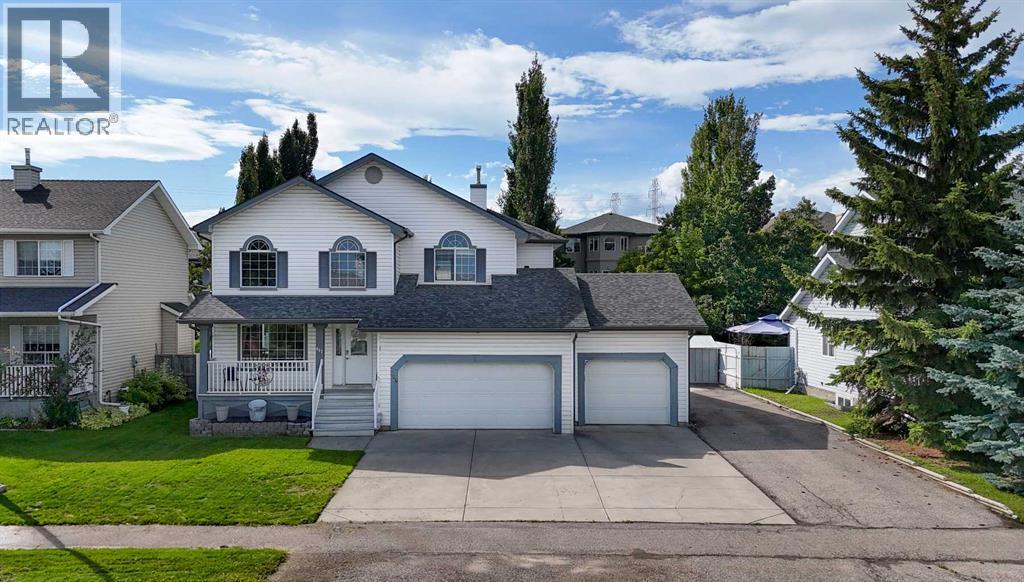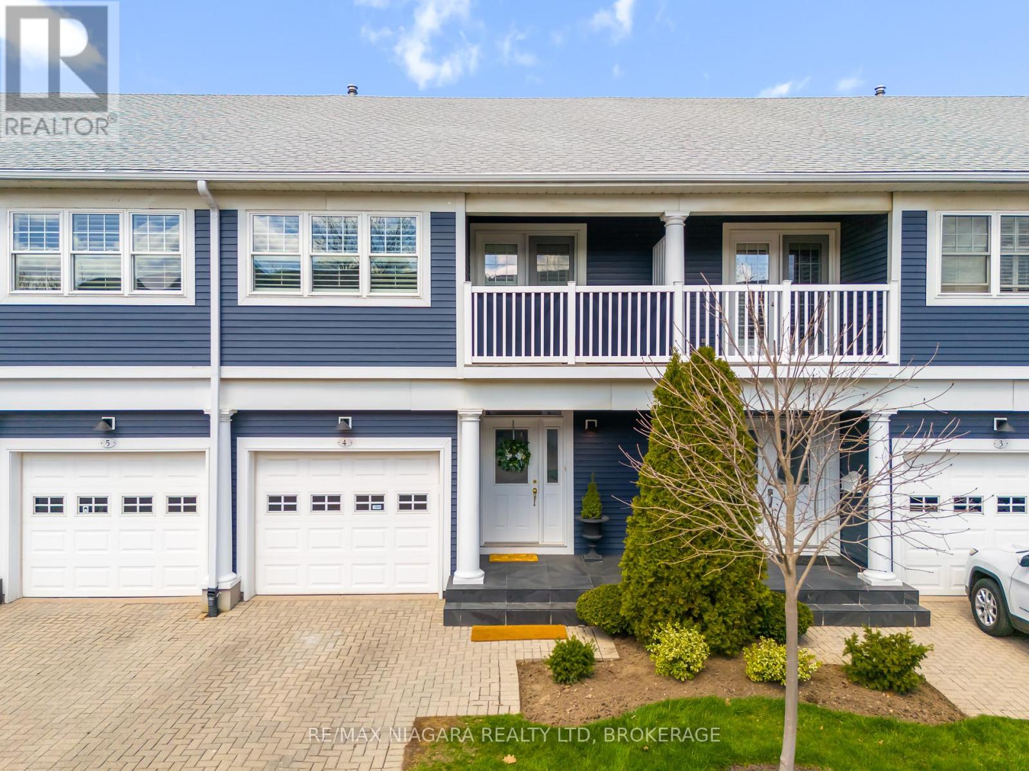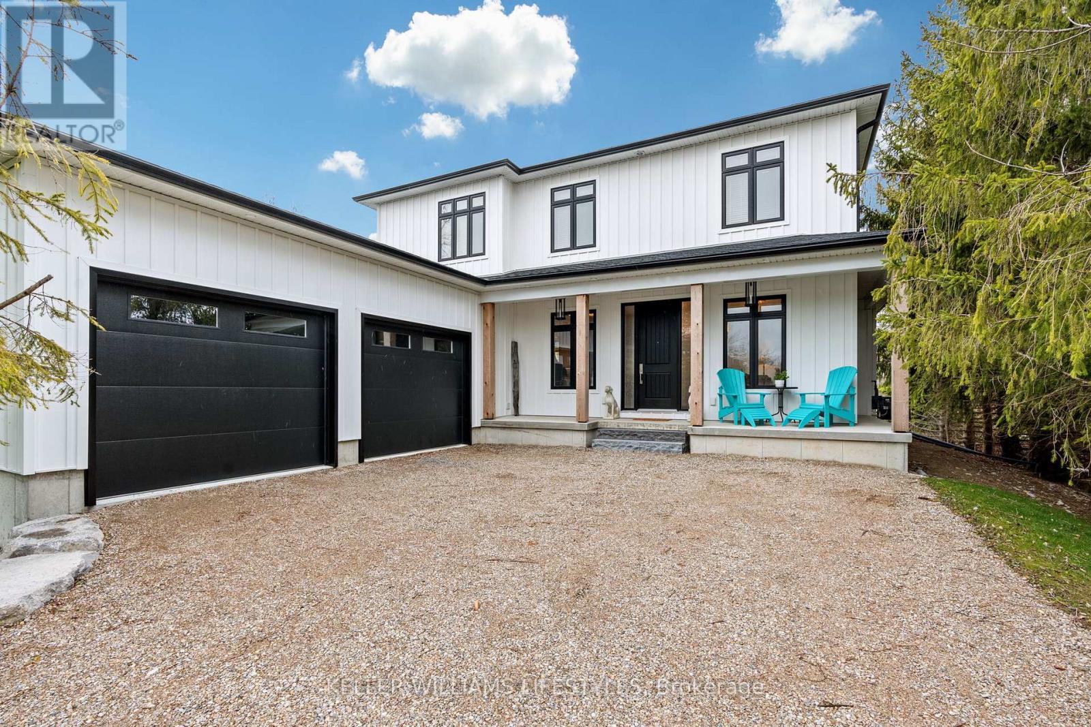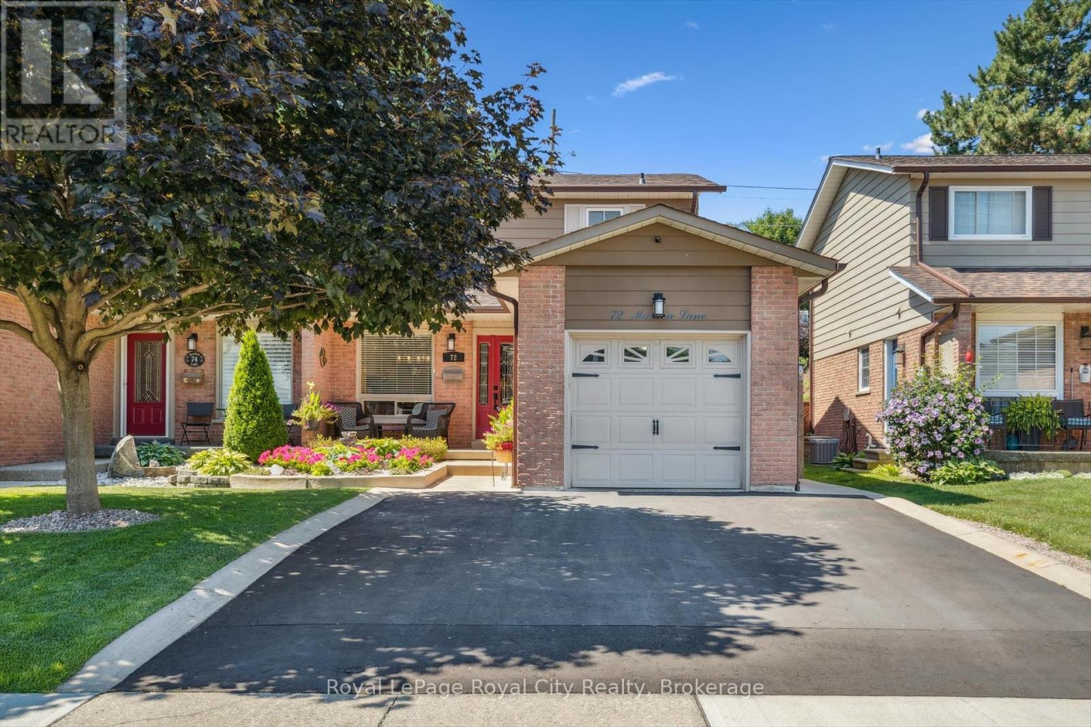26 Killick Road
Brampton, Ontario
This beautifully upgraded, move-in ready home offers 4 spacious bedrooms & 3 bathrooms abovegrade, plus a fully finished basement featuring 2 additional bedrooms, a modern kitchen,3-piece bath, separate laundry, and private garage entrance perfect for multigenerationalliving or rental income.Step into a thoughtfully designed layout freshly painted in designerneutrals, featuring separate living & dining rooms, a warm family room with hardwood floors,and an upgraded kitchen with stainless steel appliances, backsplash, breakfast bar, and amplecabinetry. Elegant California shutters enhance both style and privacy.Upstairs, the oakstaircase leads to a smart floor plan with a private primary suite boasting a 4-pc ensuite andwalk-in closet, while the other bedrooms are well-separated for comfort. Enjoy a convenient2nd-floor laundry, quartz countertops, and a Nest thermostat for smart energy savings. Brand-new Costco Appliances (2025) Gas range (main), electric range & full-size washer/dryer(basement) New Basement Kitchen (2025) Sleek finishes, perfect for rental or extended family ESA-Certified Pot Lights (2021) Professionally installed on main floor, basement & exterior Landscaping (2021) Fresh sod & flower beds in front and back Concrete Front Yard (2023)Durable, low-maintenance curb appeal Finished Basement Bedroom (2022) Professionally designed Laundry Room Cabinets (2022) Extra storage & functionality Powder Room Renovation (2022) Modern vanity & elegant wallpaper enhancing interior style & comfort Walk to a highly rated JK Grade 8 School (no transitions required). Close to Mt Pleasant GO, public transit, library, shopping, and the incredible Creditview Sandalwood Park with trails, splash pad, and more. (id:60626)
Century 21 Green Realty Inc.
22 Waterford Crescent
Hamilton, Ontario
Deceiving from the curb - surprising at every turn. Welcome to 22 Waterford Crescent, a truly unexpected gem in Stoney Creeks prestigious Newport Yacht Club community. This end-unit executive townhome isn't just spacious its shockingly large, with over 3,500 sq. ft. above grade and an extremely rare third floor that redefines flexibility. From the outside, you'd never guess what awaits: 5 full bedrooms, 3 bathrooms, and a layout designed for real-life function. Natural light pours through oversized windows across all three floors, highlighting freshly updated finishes, a brand-new kitchen (Jan 2025), and thoughtful details around every corner. The bonus third storey is what sets this home apart offering more than 1,000 sq. ft. of versatile space perfect for a teen retreat, guest suite, home office, or even multi-generational living. With two large rooms, walk-in closets, and a second laundry rough-in, this level adds unexpected value and usability. The main floor feels open and airy, with formal dining and living areas, a cozy family room with bay window, and French doors leading to your private 20 x 20 patio and backyard perfect for morning coffee, summer BBQs, or evening drinks with friends. Upstairs, the primary suite is a showstopper: complete with its own balcony, dual walk-in closets, and a spa-like ensuite with a soaker tub and floods of natural light. Other features you'll love: Double garage + 2-car driveway; Fresh paint & new flooring (2023) on upper levels; Laundry rough-ins on main & third floors; Completely freehold (no fees!). Located just steps from waterfront trails, the marina, and moments to shops, parks, and the upcoming Grimsby GO, this home offers more square footage than many detached homes with the added bonus of a vibrant lakeside lifestyle. This one is worth a second look. You'll be amazed by what's behind the front door. Only 15 minutes to Burlington and moments from shopping, parks, splash pads and the new Costco plaza. (id:60626)
RE/MAX Escarpment Realty Inc.
3401 Pioneer Parkway
London South, Ontario
Great curb appeal! Gorgeous all-brick and stone, this former model home is open-concept one-level bungalow in SW London, with easy access to 401/402, woodland walks, new YMCA with pool, shopping and dining. Enter under cathedral arch into deep covered Front Porch, welcoming friends into 2,105 sq ft of quality finishes and upgrades. Through double front doors with Palladian window into elegant 12 ft tall Foyer with slate floor. Ceramic tile and maple hardwood continue throughout home. Huge gourmet Kitchen with granite countertops, further has extensive granite island with bar sink, making entertaining easy. Expansive Family Room beyond with 10 ft tall tray ceiling has slate gas fireplace with media shelf. Observe seasons from enclosed tiled Sun Room with wrap-around windows, or emerge into private courtyard patio with easy-care low-maintenance mature landscaping. Prepare dinner on your natural gas BBQ. Next morning, take your coffee from your stunning Primary Bedroom with tray ceiling and walk-in shelved closet through new sliding patio doors to sit on your Trex Deck. Then luxuriate in your spa-size 5 piece ensuite with bath, custom glass shower stall and double vanities in granite countertop. Second and Third Bedroom/Office are on main floor, as is your Laundry. Further conveniences include central vac, oversized insulated double garages, fiberglass shingles, fenced yard, poured concrete 3 car driveway/side path/rear patios. Quality home finishes throughout include crown moulding, elegant deep trim, rounded corners, window transoms over doorways. Huge unspoiled lower level for storage or future plan. Absolute MOVE-IN CONDITION! (id:60626)
Royal LePage Triland Realty
857 West Chesteremere Drive
Chestermere, Alberta
LAKE VIEW, VAULTED CEILING, with 3,470 SQFT+ of living area on a WIDE LOT (71 ft.), three bedrooms, main floor office and laundry, triple attached HEATED garage, this two-storey home in the sought-after community of Chesterview Estates, truly has it all. Walk in (click 3D for virtual walkthrough), you will immediately notice this house’ grand entrance with 19 ft+ vaulted ceilings, where you can enjoy a formal living room and dining room with lake views. The vaulted ceilings continue into the open concept kitchen and family room, where you access the three-season sunroom which leads into your large west facing backyard. The spacious master retreat offers a five-piece ensuite with dual sinks and a custom walk-in closet designed by California Closets. The OVERSIZED triple car garage is insulated, drywalled and heated with in-floor heat. Parking will never be an issue here, whether you want to comfortably park 8 vehicles OR an RV, you have the space. RV parking also includes a sani-dump located next to the pad, offering total convenience for post weekend camping trips. Other recent upgrades include washer/dryer (2023), dishwasher (2023) oven (2024), carpet throughout (2022), paint throughout (2022), furnace (2024), hot water tank (2024) and air conditioning (2024). (id:60626)
Cir Realty
23 2332 Ranger Lane
Port Coquitlam, British Columbia
Move-in Ready 3Bed Townhome in Fremont Community! This bright and spacious unit features new carpet, fresh paint, and low strata fee. Backing onto Dominion Park, it offers stunning views of the park, greenbelt, and river. The open-concept layout includes a sunken living room with 10ft ceilings, plus a balcony and patio-ideal for outdoor entertaining. The functional nook includes built-in cabinetry and a dedicated office space, while the dining area offers sleek, custom built-in storage. All 3 bedrooms are located on the upper floor, making it an ideal layout for young families. Unbeatable location just steps from Walmart, Costco, major banks, restaurants, and transit, with quick access to Hwy 1. Includes access to Riverclub, featuring a lounge, outdoor pool, gym, and kids play area! (id:60626)
Oakwyn Realty Ltd.
4 - 88 Lakeport Road
St. Catharines, Ontario
A notable address "On The Henley" Townhouse Condos in the Port Dalhousie area, is a well kept complex. The nautical theme of its architecture is a reflection of the working port it used to be. The water view is of historical significance of the first 4 canals. When you walk into Port Dalhousie you are stepping back in time, to a time close to nature. Close to 12 Mile Creek and Martindale Pond, that leads into Lake Ontario. Nestled overlooking the Henley, you're just minutes from the highway and steps away from scenic walking trails, beach, public transit, professional services, Costco, NOTL outlet stores and top schoolboards. This immaculate 2-storey townhouse boasts a spacious design that's perfect for modern living. Enjoy an updated kitchen with plenty of storage and stone countertops, gorgeous hickory hardwood floors with staggered widths, and a fully finished basement- everything you need to create your perfect home! The main floor has been beautifully updated, bright and welcoming space. Revel in the warmth of a gas fireplace, and step outside to your back patio equipped with an automatic awning perfect for outdoor entertaining. Retreat to the oversized primary bedroom with its own peaceful covered balcony, a convenient walk-through closet and 4pc ensuite. On the second level you will also find two additional generous bedrooms with ample closet space, a well-appointed 4-piece bathroom and a convenient laundry area. The fully finished basement offers a large recreation room and an additional 3-piece bath, along with utility and storage space to meet all your needs. Some of the many updates and notables include newer furnace and air conditioning, new fridge, washer, dryer, power Retractable deck awning, brick cobble stone driveway, natural gas BBQ connection and front porch tile. Don't miss out on this exceptional opportunity schedule your visit today! (id:60626)
RE/MAX Niagara Realty Ltd
102 King Street W
Kawartha Lakes, Ontario
WOW! Welcome to 102 King Street West in the charming village of Omemee - Built in 2019, this modern 3-bedroom, 2+1 bathroom Colorado Bungalow offers the perfect blend of style and functionality. The kitchen and living room has an open-concept design. The spacious kitchen offers quartz countertops and a walkout to the side deck which has a natural gas hook-up for ease of hosting summer BBQ's. The basement has been thoughtfully finished with a large family room, recreation room and 3 piece bathroom, providing extra space for a variety of things like family gatherings, a play space for the kids, or a home gym. The fully fenced yard and new composite deck provides plenty of space to play, garden, or relax. This home has many luxuries of in town living including municipal sewers, heated with natural gas, a private well, plus an electric car charger in the attached double car garage, as an added benefit. Walking distance to everything that Omemee has to offer, including Scott Young Public School, a quick commute to the City of Peterborough and Lindsay. With contemporary finishes, a generous lot, and a peaceful small-town setting, this move-in-ready home checks all the boxes! (id:60626)
Century 21 United Realty Inc.
7498 Greendale Street
Niagara Falls, Ontario
This isn't your average family home...its a rare, tree-lined retreat with every upgrade already done. If you've been holding out for a lot that doesn't feel like every other subdivision, this is the one. Surrounded by mature trees, beautifully landscaped, and set directly across from Greendale Public School and a park, this raised bungalow offers a perfect balance of nature, privacy, and convenience, with highway access just one minute away. The curb appeal is striking, and the inside is just as impressive. Step into a bright, open layout where natural light pours through oversized windows and hardwood floors flow throughout. The white kitchen is both fresh and functional, with a central island and large patio door leading to your backyard oasis ideal for entertaining or simply enjoying summer nights. The private primary suite is perched above the garage and includes a walk-in closet and spa-style ensuite with a soaker tub and glass shower. Downstairs, the fully finished lower level features two separate entrances, a cozy gas fireplace, a second kitchen ready for your final touches, and a wheelchair-accessible bathroom perfect for in-laws, teens, or a home business. Outside, the backyard feels like your own campsite retreat: a two-tier deck, hot tub, gazebo, above-ground pool, fire pit area, and plenty of room to gather with friends. This home offers not only space and style, but a lifestyle...walk the kids to school, spend weekends poolside, and enjoy the privacy of a setting that simply doesn't come along often. (id:60626)
Exp Realty
34180 Melena Beach Side Road
Bluewater, Ontario
This stunning New Home is really something to behold! This builder has insured that all the details are PERFECT! And the property is located a 1 minute drive North of Bayfield, with Lake Huron just a minutes walk off of the front driveway! Detail, Detail, Detail prevail throughout the home! HUGE kitchen with HUGE Island! Tons of cupboard space! Tons of counter space! Beautiful backsplash! Wine Fridge!! (Let's not forget that!). Spacious dining area, wonderfully detailed family room featuring a trayed ceiling, gas fireplace with limestone surround, mantle and built-ins on each side of the fireplace with floating ash shelves and LED under cabinet lighting. Main floor laundry room is very generously sized, with it's own sink, and ample cupboard space as well. There is also garage access here. The second floor features a LARGE PRIMARY BEDROOM and a gorgeous "uplit" trayed ceiling and 2 oversized "hers & hers" walk-In closets! The oversized 5 pc ensuite bathroom boasts: a walk-in shower with standard shower head, 4 body jets, and rain head; separate water closet; double vanity with centre make-up table; and a built-in 2person water jet tub. Not to be outdone, the second bedroom has it's own 3 pc ensuite (Shower) as well! The lower level is not finished but finished would easily add another 1134 sq. ft. in living space. There is a bathroom rough-in in the basement. Basement windows are egresswindows, so adding an extra bedroom or bedrooms has been accounted for. The Garage is a 3+ garage with plenty of room for 2 cars, toys and for boat (currently housing a 22ft Sea Ray) with full size garage door exit to back yard! The backyard is nicely sized and there are partial lake views from the property! (id:60626)
Keller Williams Lifestyles
34 Unsworth Crescent
Ajax, Ontario
Bright & Spacious Home With A Finished Basement With A Separate Entrance Nestled In A Family-Friendly Neighborhood! Features A Partially Interlocked Driveway (2022) With No Sidewalk, Upgraded Front Door, And Garage Access Through The Home. Enjoy A Modernly upgraded Kitchen With Quartz Countertops, Breakfast Bar & S/S Appliances. Large Open-Concept Family Room With Walk-Out To Backyard. Upgrades Include Smooth Ceilings, Pot Lights Throughout the main floor, and hardwood floor on main and second floor. New Tiles In Foyer, Kitchen & All Bathrooms completed in 2022. Oak Staircase With Iron Pickets Leads To second floor with The Prime Bedroom which Boasts A Walk-In Closet & Upgraded 3-Piece Ensuite. Second Floor 4-Piece Bathroom is Also Upgraded. Finished Basement With Separate Entrance with City Permits: 2019 Side Entrance, 2022 for Basement Completion, which Offers A Living Area, Kitchen, Bedroom, 4-Piece Bath & Shared LaundryIdeal For In-Law Suite Or Rental Potential. Close To Schools, Parks, Shopping, Transit, Ajax GO, Hwy 401 & 407. The basement is currently rented out, but the tenants are willing to stay or vacate.**EXTRAS** S/S Fridge, S/S Gas Stove, S/S Dishwasher (all main floor appliance replaced in 2019), Basement S/S Fridge, Basement S/S Stove, Washer, Dryer, All Light Fixtures & CAC. Hot Water Tank is rental. (id:60626)
RE/MAX Realtron Ad Team Realty
72 Maiden Lane
Milton, Ontario
Discover this charming, well-maintained semi-detached home where thoughtful design meets everyday comfort. Step inside and immediately appreciate the care taken with this property. The spacious main floor welcomes you with a flowing floorplan. Updated kitchen area in the heart of the home, with a dinette area as well as a separate dining room. The living room features a shiplap accent wall, laminate floors, and sliders leading to the rear yard. The upper level boasts three spacious bedrooms, a four piece bathroom and a hallway linen closet completes this level. The finished basement expands your living space significantly, featuring a large recreation room perfect for entertaining or relaxing, complete with an electric fireplace insert with a brick surround. The true highlight of this home lies just beyond its doors. Both the front and backyards are gorgeously landscaped and designed for low-maintenance enjoyment, allowing you more time to savour your surroundings. The backyard is a private sanctuary, featuring a custom-sized pool perfect for summer dips, complemented by a retractable sunshade that provides flexible shade on demand. This outdoor haven is truly a loving extension of the home, offering an ideal setting for gatherings or quiet contemplation. This home isn't just a place to live, it's a lifestyle located in Old Milton. Don't miss the opportunity to make this meticulously cared-for property your own! (id:60626)
Royal LePage Royal City Realty
29 Graves Crescent
St. Catharines, Ontario
This is the kind of home where memories are made backyard birthday parties, cozy movie nights by the fire, and weekend barbecues that stretch into the evening. Located in one of St. Catharines most loved west-end neighbourhoods, this 3+1 bedroom, 3.5 bath home offers everything a growing family needs and then some. The main floor welcomes you with a spacious foyer, a handy 2-piece powder room, and a bright formal dining room with hardwood floors for larger dinner parties. The living room is warm and inviting with a gas fireplace, and the updated kitchen is truly the heart of the home, featuring modern white cabinetry, quartz counters, a large island for casual meals, and easy walkout access to the backyard. And what a backyard it is. Private and peaceful, its built for play and relaxation with a heated in-ground pool (new liner and pump in 2024) and a composite deck for lounging, dining, or just soaking up the sun while the kids swim. Upstairs, you'll find three generous bedrooms, including a primary suite with his-and-her closets and a gorgeous 5-piece ensuite where you can unwind in the freestanding soaker tub or walk-in shower. Another updated bathroom serves the kids' rooms, making busy mornings a breeze. The finished basement adds even more living space with a large family room (complete with a second gas fireplace), a home gym area, bar, guest bedroom, and a stylish 3-piece bath ideal for teens, in-laws, or overnight guests. Located close to excellent schools, parks, shopping, and highway access, this is more than a house its a place your family can truly grow into. (id:60626)
Bosley Real Estate Ltd.



