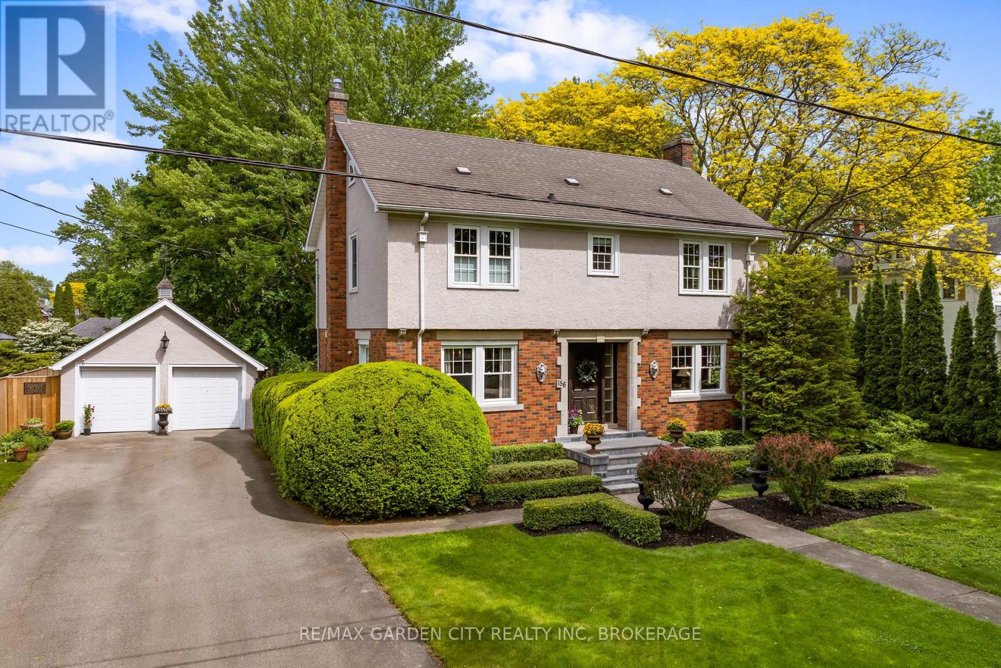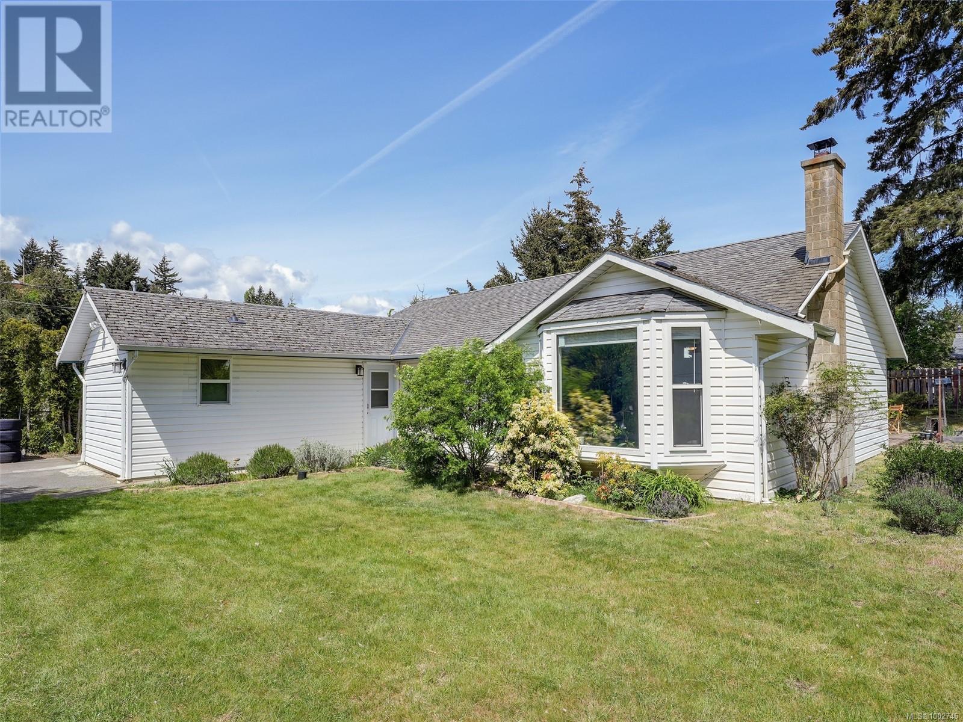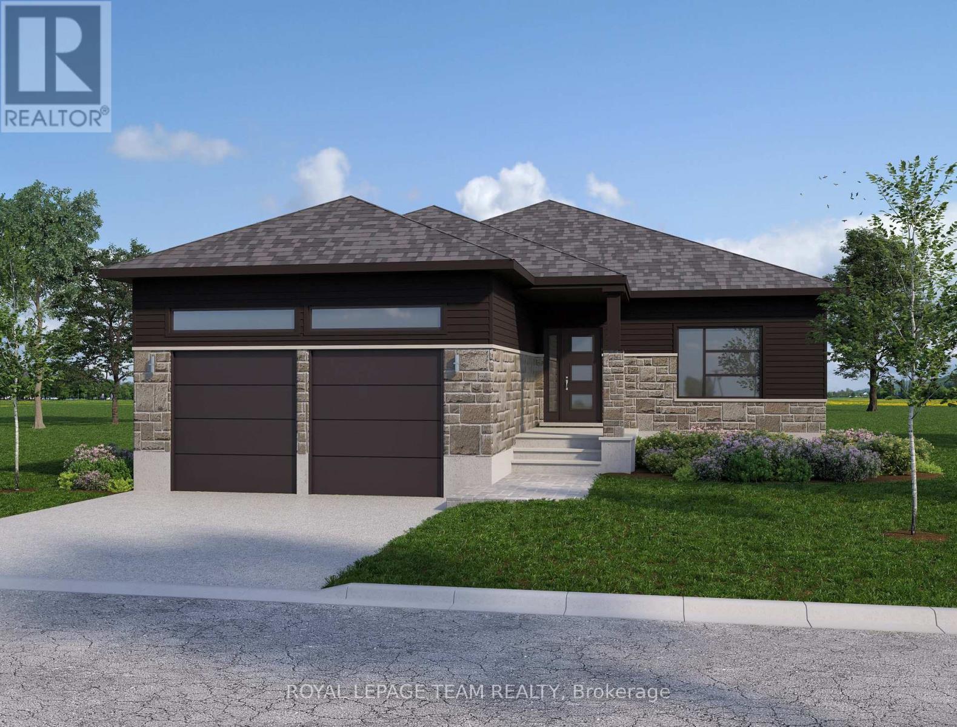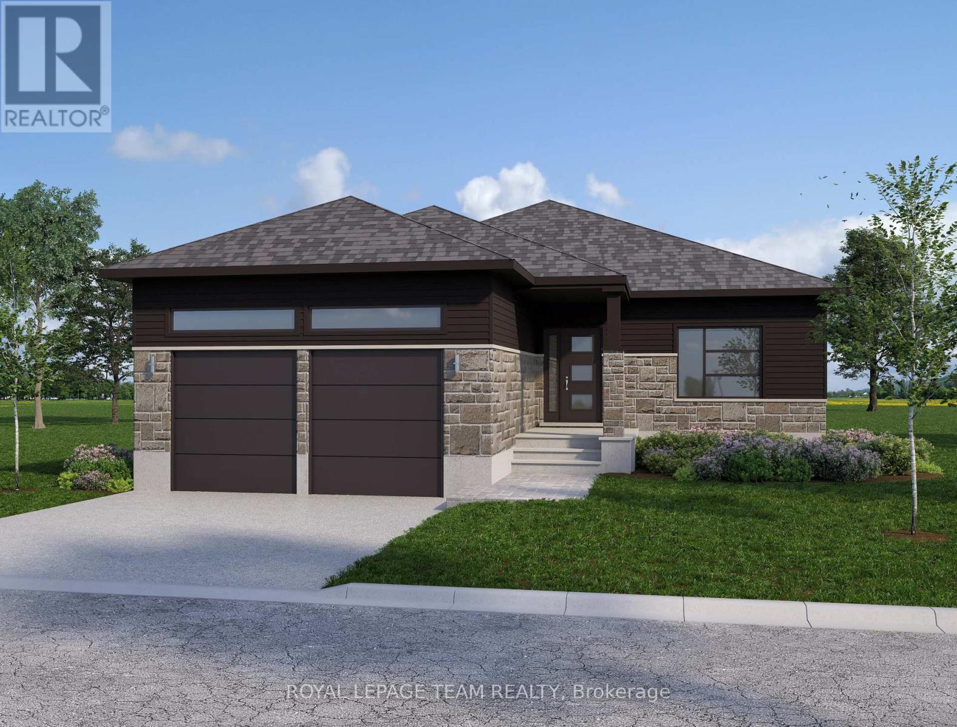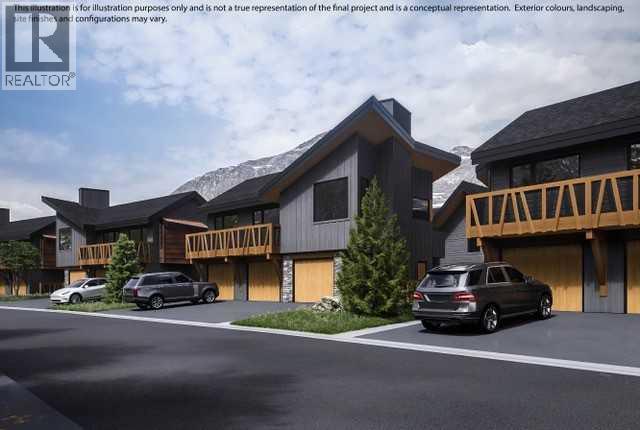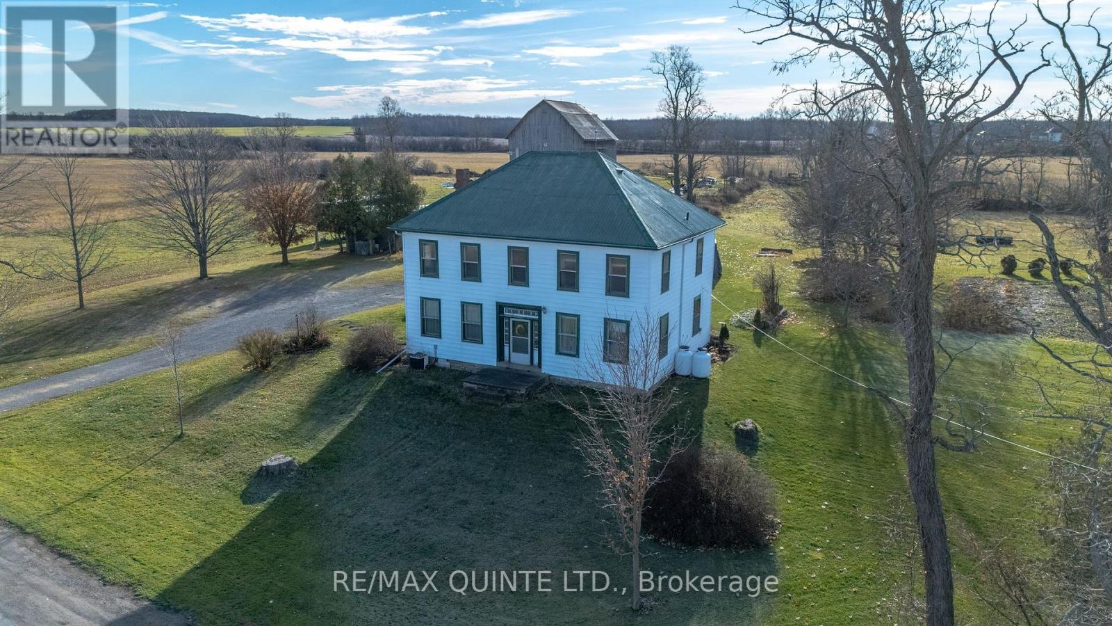156 Edgar Street
Welland, Ontario
Nestled in the prestigious Chippewa Park areaone of Wellands oldest and most charming neighbourhoodsthis exceptional 4-bedroom, 2-bathroom home offers timeless elegance on a picturesque, tree-lined street rich with old-world charm. From the moment you step inside, youll be captivated by the original hardwood floors, abundance of natural light, and unique architectural detailing throughout. The heart of the home is the custom-designed kitchen, featuring rich millwork and cabinetrya true chefs delight that blends function and character. The spacious main floor offers multiple gathering spaces, including a large living room with a cozy gas fireplace, a formal dining room perfect for entertaining, and a bright, oversized family room with an electric fireplace, and patio doors that open to a professionally landscaped garden oasis. A main floor 3-piece bathroom adds convenience for guests and family alike. Upstairs, youll find four well-appointed bedrooms and a 3pc bathroom. There is a bonus, an unfinished attic loft offers endless potentialcreate a fifth bedroom, home office, studio, or playroom. Downstairs, the basement provides incredible bonus space, including a workshop, exercise room, small wine cellar, and generous storage options. Outdoor retreat to the professionally landscaped backyard. As you relax in the backyard, enjoy the rich greens of the garden, the serene water feature, spacious patio or deck all well appointed for relaxing or hosting. A detached double garage and extra-long, double-wide driveway provide plenty of parking for guests or toys. This rare gem in a prime location combines character, space, and lifestyle, do not miss your chance to make this home yours! Schedule a showing today, call/text direct 289-213-7270 (id:60626)
RE/MAX Garden City Realty Inc
1092 Koskimo Rd
Qualicum Beach, British Columbia
This bright and sunny home has been beautifully updated from top to bottom and is truly move-in ready. Set on a private acreage in a quiet and peaceful location, it offers the perfect blend of modern comfort and relaxed rural living. The home is part of a low maintenance strata with no monthly fees—just shared septic maintenance—offering the benefits of community without the extra cost. The upper level features a spacious 3-bedroom layout filled with natural light, thanks to skylights and large windows throughout. The living room is warm and inviting with a propane fireplace, and the adjacent sunroom is a perfect space to enjoy the tranquil views year-round. The kitchen has been refreshed with new counters and updated finishes, and the entire home has been recently painted inside and out. Stylish new flooring flows throughout, including a stain-guarded stair runner and new tile flooring in the lower-level suite. Downstairs, a separate 2-bedroom suite offers flexibility for multigenerational living or rental income, complete with its own large sunroom, new appliances, and a separate hydro meter. Both levels feature newly installed high-efficiency baseboard heaters and lighting, ensuring comfort and energy savings. Outside, the beautifully kept acreage features mature fruit trees, space to garden or play, and a sense of privacy that’s hard to come by. Located just down the road from river access, a short walk to Little Qualicum Falls, and only two minutes from the Meadowood convenience store, this is a home that offers both serenity and convenience. Everything has been thoughtfully updated—just move in and enjoy. (id:60626)
Royal LePage Parksville-Qualicum Beach Realty (Pk)
1221 Green Close
Qualicum Beach, British Columbia
A sunny corner property just steps from the sandy shorelines of Eaglecrest Beach. Several updates including natural gas in-floor heat, a ductless heat pump for heating / cooling, updated plumbing, and a new roof in 2019. Bright single-storey living with a cozy blend of everyday living spaces along with a front siting / dining room for entertaining or quiet relaxation. (id:60626)
Homelab Real Estate Group
165 Hillcrest Drive
Whitby, Ontario
Charming & Versatile Bungalow in Whitby! First Time Buyer? Or Downsizing? Quiet, Kid-Friendly Crescent! Welcome to this meticulously maintained 3+1 bedroom, 2-bathroom bungalow in one of Whitby's most desirable communities. This move-in-ready gem offers the perfect blend of charm & functionality for families, multi-generational living with an in-law suite for future income potential and/or your guests ultimate comfort and enjoyment. Step inside to find hardwood flooring throughout the main level. The living room offers a gas fireplace & large window to view the meticulously maintained front yard and plenty of natural light. Step into the beautifully updated kitchen with immaculate quartz countertops, stainless steel appliances and lots of storage. Spacious primary bedroom with an oversized closet. The second bedroom features a walkout to a private backyard patio oasis, while the modern, bright bathroom features a floating vanity. 3rd bedroom perfect for guests, kids, home office - you decide! Dining room with walk out to the serene sunroom. Unwind in the cozy sunroom, which leads to a beautifully landscaped private backyard featuring a serene pond, lush mature landscaping and a patio seating area, a true outdoor retreat that reflects pride of ownership! The fully finished basement offers excellent in-law/income suite potential, complete with a full kitchen layout (just add appliances), a large bedroom, updated 3-piece bath, and plenty of natural light throughout. Plus, enjoy plenty of parking in the private driveway, perfect for hosting guests or accommodating multiple vehicles. Make special note of the oversized garage for extra storage and workspace. Enjoy this gem that is within walking distance to Shops, Restaurants, Parks, Top-Rated Schools, and easy access to Hwy 401, 407, 412, GO Transit, and public transportation. This home checks all the boxes! Turnkey & Full of possibilities. Don't miss your chance to own this incredible property - it won't last long! (id:60626)
Royal Heritage Realty Ltd.
3343 Brenda Lane
Colwood, British Columbia
Tucked away in a quiet cul-de-sac, this upgraded one-level home blends comfort with modern enhancements. All windows and skylights are upgraded. The spacious master suite features a three-piece en-suite and French doors leading to a serene patio. A step-down living room, warmed by a cozy wood stove and a charming bay window, adds character and charm. Recent upgrades include new appliances, flooring, an enhanced electrical system, and updated perimeter drain pipes—part of the 13 key improvements made since the owner moved in. Outside, the tiered back deck, inspired by 'Home and Garden', offers the perfect retreat for summer gatherings, complete with a private bar and BBQ area for entertaining under the stars. Owner occupied; therefore, well maintained. Measurements and listing info are approximate, Buyer to verify if important. Luke Chen Personal Real Estate Corporation, MBA, P.Eng. (Non-Practising), PMP 778-677-9557, AgentLukeChen@Gmail.com (id:60626)
Pemberton Holmes Ltd.
5 Hartland Circle
St. Thomas, Ontario
This beautifully designed, modern home is the perfect blend of luxury and function. The sleek chefs kitchen features a large quartz island, contemporary backsplash, a butlers pantry, and high-end cabinetry, perfect for both everyday living and entertaining. The open-concept main floor is bathed in natural light and showcases engineered hardwood, motorized blinds, a striking stone tile stair landing, fireplace, and designer black hardware throughout. A spacious main floor laundry, and stylish 2-piece bath add everyday convenience. Upstairs, the elegant primary suite boasts a spa-like 5-piece ensuite with a glass shower, soaker tub, and walk-in closet. Two additional generously sized bedrooms and a modern family bath complete the upper level. The unfinished basement offers endless potential. A true statement in modern style and sophistication! (id:60626)
Century 21 First Canadian Corp
933 Thrush Pl
Langford, British Columbia
PRIVATE, cul-de-sac living & backing onto green space! Welcome to this spacious 3bed/2bath updated family home in the popular Turnstone neighbourhood. The main level is perfect for entertaining w/vaulted ceilings, new carpets, a large living rm complete w/cozy Gas F/P, dining area, an additional family rm off the kitchen & eating nook, w/access to a sundeck in the backyard. Updated laundry rm, lots of bright windows, and freshly painted throughout! Kitchen features NEW SS appls. w/gas stove, new sink, taps, lighting, and tile backsplash. Upstairs has 3 spacious bedrms & main bathrm, including a primary bedrm w/ensuite bathrm. Move-in ready and perfect for families or anyone seeking a peaceful neighbourhood within walking distance to parks, schools, & transit. Private, fenced backyard - great for kids/pets - backing onto nature at its best! Single-car garage, crawlspace for storage, & large driveway. Walk/bike nearby on Galloping Goose trail. Flexible move in dates and great family neighborhood to live in! (id:60626)
RE/MAX Camosun
Lt 4 Harmony Road E
North Dundas, Ontario
Build your custom dream home on Lot Four in Winchesters Orchard Grove Development, a large 1+ acre site close to the quaint and vibrant town of Winchester and the City Ottawa. The featured Maxime model is approximately 1,400 sq ft bungalow with three bedrooms, two bathrooms, an open-concept layout, gourmet kitchen, 9-foot ceilings, double garage, and elegant stone-and-siding exterior. Envision starting your day in modern elegance with cozy comforts, surrounded by peaceful nature. This property offers ample tree coverage to ensure privacy, complemented by an apple orchard landscape throughout the development. Take advantage of this exceptional opportunity to build your future home in an idyllic setting.This home has ICF (Insulated Concrete Form) foundations, which are designed to reduce heating costs and support basement comfort and durability. Many different models are available for this Lot. Please scroll through the pictures to choose, which model suits you. A price list is available in the picture portion of this listing. Don't miss your chance to live life to its fullest in these beautiful custom homes built by Moderna Homes Design Inc. (id:60626)
Royal LePage Team Realty
Lt 1 Harmony Road E
North Dundas, Ontario
Build your custom dream home on Lot One in Winchester's Orchard Grove Development, a large 1+ acre site close to the quaint and vibrant town of Winchester and the City Ottawa. The featured "Maxime" model is approximately 1,400 sq ft bungalow with three bedrooms, two bathrooms, an open-concept layout, gourmet kitchen, 9-foot ceilings, double garage, and elegant stone-and-siding exterior. Envision starting your day in modern elegance with cozy comforts, surrounded by peaceful nature. This property offers ample tree coverage to ensure privacy, complemented by an apple orchard landscape throughout the development. Take advantage of this exceptional opportunity to build your future home in an idyllic setting.This home has ICF (Insulated Concrete Form) foundations, which are designed to reduce heating costs and support basement comfort and durability. Many different models are available for this Lot. Please scroll through the pictures to choose, which model suits you. A price list is available in the picture portion of this listing. Don't miss your chance to live life to its fullest in these beautiful custom homes built by Moderna Homes Design Inc. (id:60626)
Royal LePage Team Realty
203j, 209 Stewart Creek Rise
Canmore, Alberta
Discover luxury mountain living at its finest in these exquisite 2-bed, 2-bath loft style townhouses, in Stewart Creek’s newest multi-family development, The Meadows at Stewart Creek, Situated just under 60 minutes from YYC. These popular elevated homes are spacious and self-contained, with nearly 900 square feet of living space, spacious South facing balconies, along with a 1.5 car garage, driveway parking for an additional car and large gear/storage area. Enjoy well appointed and full-featured, open concept living along with 2 bedrooms and 2 full baths- as well as in suit laundry and in unit storage. With multiple colour palettes available for Buyers to select from, The Meadows' tasteful interior design appointments create restful spaces. The unparalleled design carries throughout, and non-parallel walls contribute to both Privacy and interest. I-guide is Show Suite unit of the same plan in the Developer's previous project. (id:60626)
Century 21 Nordic Realty
808 Companion Crescent
Ottawa, Ontario
Welcome to this bright and beautifully designed bungalow in the prestigious Mahogany community of Manotick! This 3-bedroom, 3-bathroom home offers a sophisticated open-concept layout thats perfect for both entertaining and everyday living. The thoughtfully appointed kitchen boasts quartz countertops, stainless steel appliances, abundant cabinetry and a spacious island with ample seating ideal for gatherings. The open living and dining area is anchored by a cozy gas fireplace and large windows that overlook the fenced-in backyard, filling the space with natural light. The primary suite features a 3-piece ensuite and a generous walk-in closet, while a versatile second bedroom at the front of the home is perfect as a guest room, den or home office. Convenience is key with a main-floor laundry/mudroom offering direct access to the double-car garage. The fully finished lower level expands your living space with a third bedroom, full bathroom, large recreation area and plenty of storage. Enjoy all that Mahogany has to offer from scenic walking trails and parks to the serene Mahogany Pond and a future neighbourhood school. Just steps to the charming shops, restaurants and amenities of Manotick Village! Some photos have been virtually staged. (id:60626)
Engel & Volkers Ottawa
3511 County Road 1
Prince Edward County, Ontario
The home was built in 1830 and can be found in the pages of The Settler's Dream, but for the last 101 years this property has been worked and cared for by the same family and the current owner has lived, worked and raised a family on the land and in the home for his full 95 years! The property consists of 34.8 acres, barn, driveshed and shed, as well as the grand dame that sits tall and proud looking out over Bowerman's corner. The home is a centre hall plan with large principle rooms, original wide plank floors throughout most of the home, deep baseboards and many original solid wood doors. Tin ceilings in the dining room, with a gorgeous fireplace that is currently not being used. Centre hall is wide and welcoming with beautiful original staircase leading to 4 large bedrooms upstairs with a small office/craft nook. Main floor offers the dining room, kitchen, large bathroom/laundry room and a parlour room that has served as a main floor bedroom. There is also a cozy family room at the back with an additional bathroom and sliding doors out to the garden. This home is waiting for its next caretakers. There is work to be done, but the bones are there and it wants to be brought back to its original glory. Come and take a look! (id:60626)
RE/MAX Quinte Ltd.

