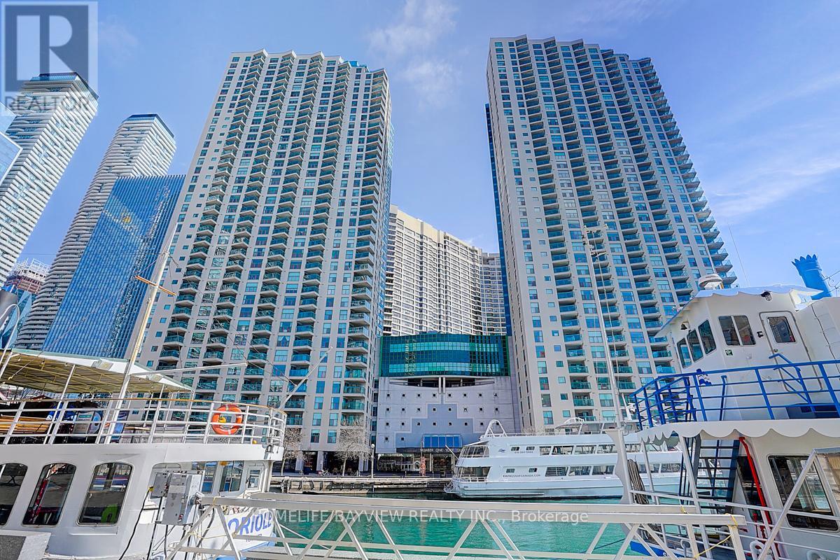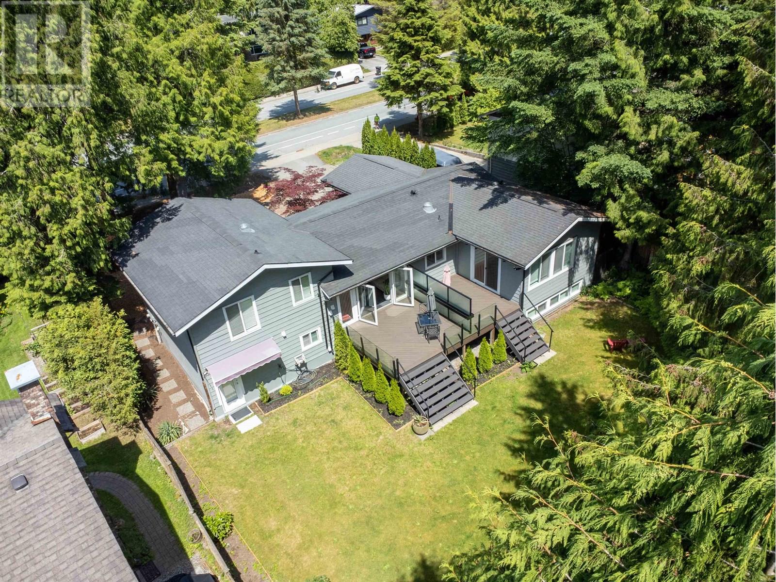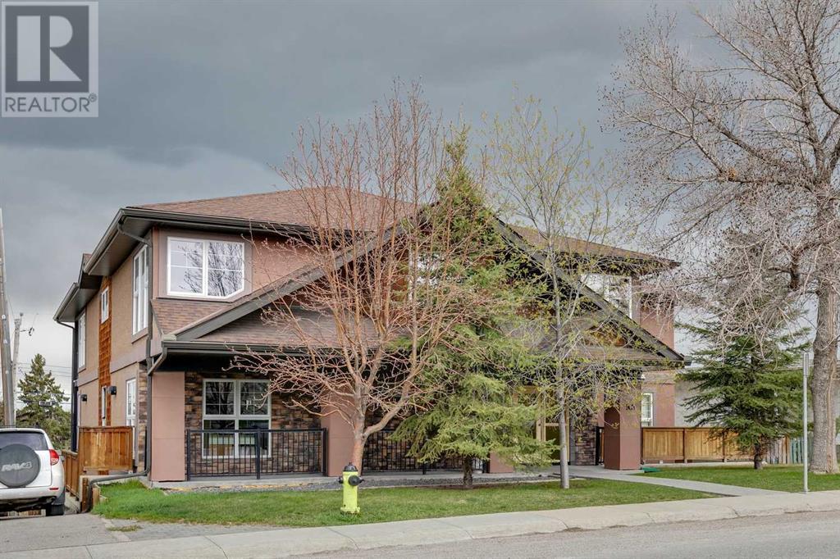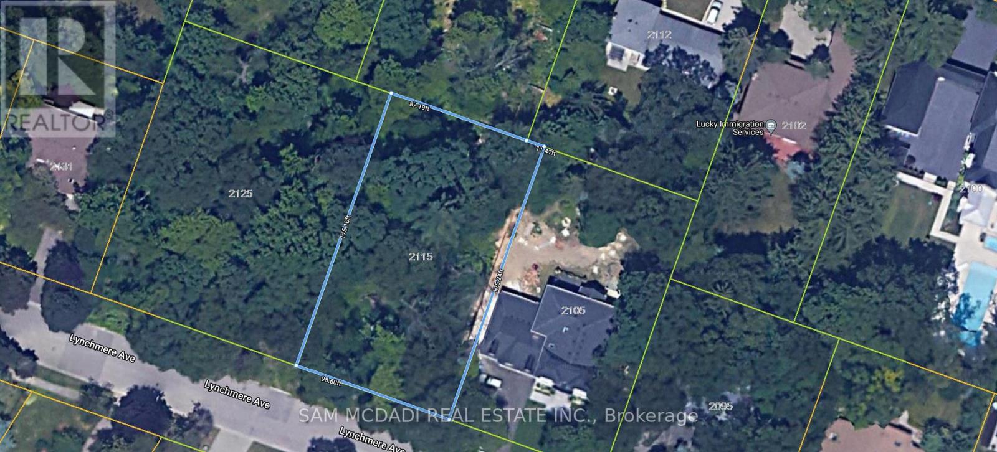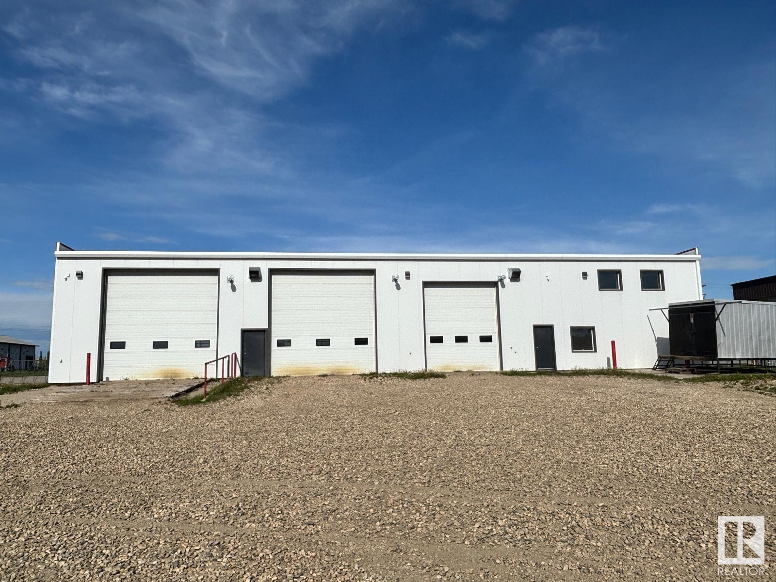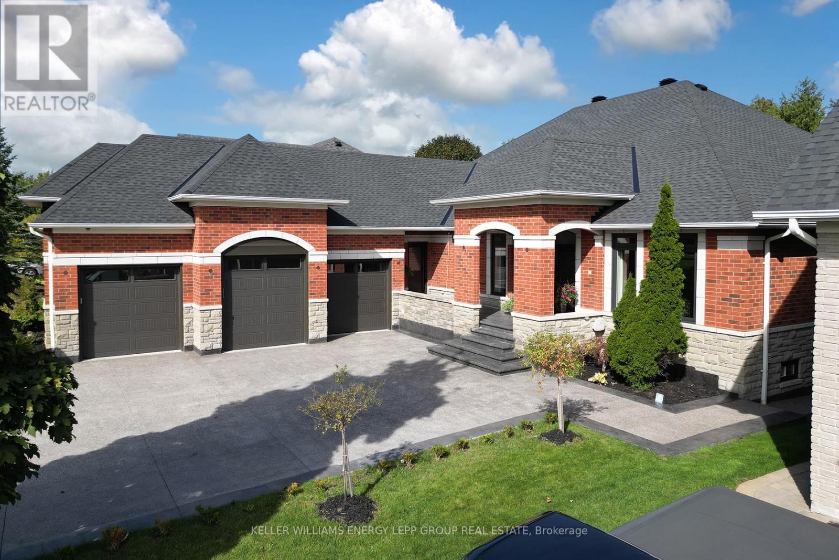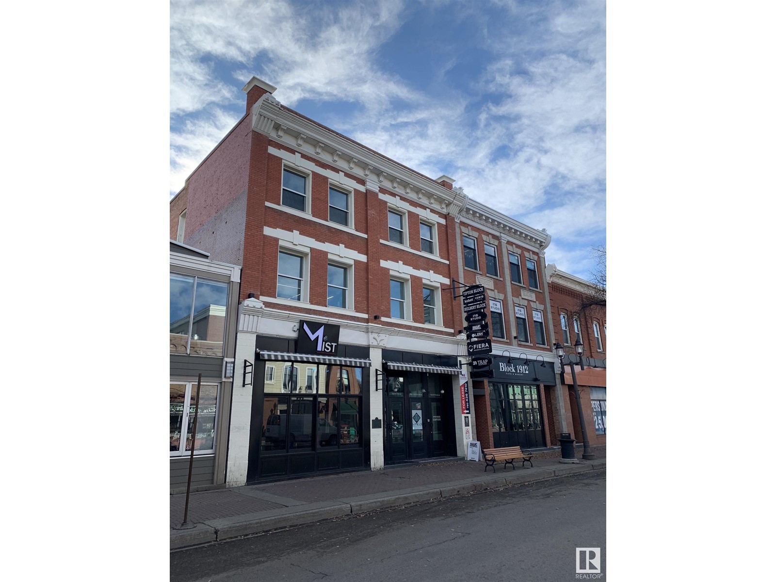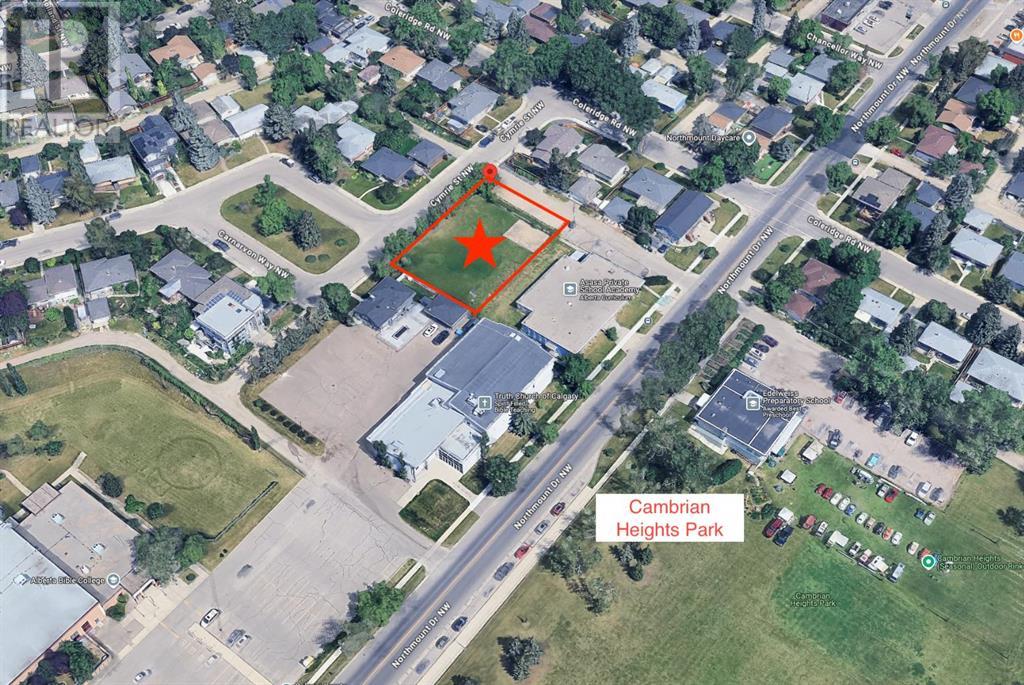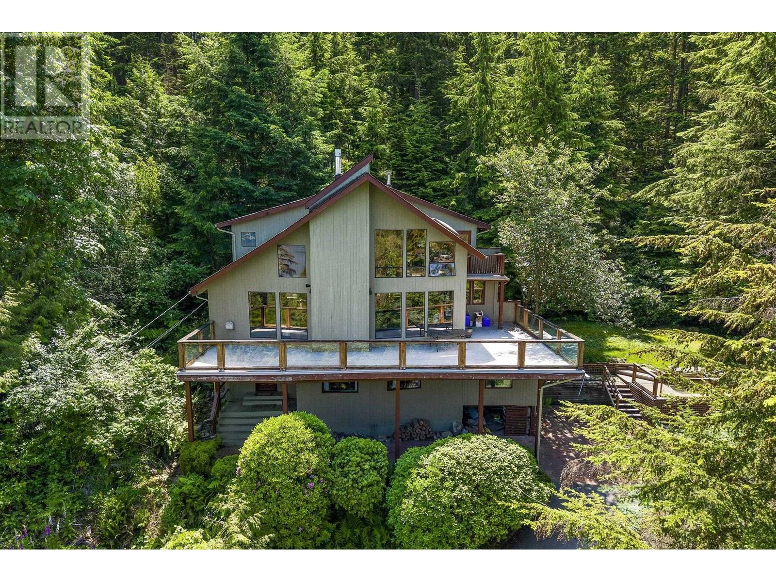3106 - 99 Harbour Square
Toronto, Ontario
his spacious 2,000 sqft corner suite offers breathtaking, uninterrupted views of the lake and islands from every room. Featuring three large bedrooms and two bathrooms, the primary bedroom includes a walk-in closet and a 4-piece ensuite. Ample storage throughout.Steps from the Financial District, Union Station, PATH, waterfront, and top shops and restaurants, with easy access to highways and transit.Exceptional amenities include a private restaurant with room service, 24-hour concierge, a private shuttle, squash court, gym, indoor and rooftop outdoor pools, BBQ area, party and billiards room, guest suites, library, and visitor parking. A rare opportunity for luxurious lakeside living! (id:60626)
Homelife/bayview Realty Inc.
2568 The Boulevard
Squamish, British Columbia
Three self-contained living areas with great rental income in this beautifully renovated house located in a well sought-after area. House is full of California Closets in this luxury home. Main house has 3 spacious bedrooms, a full bathroom, with living room overlooking a picturesque green natural backyard with a new deck. Vaulted ceilings, recessed lighting in this two-level suite with drive-in garage access, new sundeck, beautiful patio, and gourmet kitchen including heated bathroom flooring. Separate entrance at the other end of the house has two bedrooms and another elaborate bathroom, clean kitchen with two cozy bedroom suites perfect for guests, one bathroom, and plenty of parking. Everything is positive with this bright, fully useful house with greenery in a private backyard. This rare gem is beside Jura Park and half a block to schools. OPEN HOUSE, FRIDAY, JULY 26: 2PM - 4PM. (id:60626)
1ne Collective Realty Inc.
905 Mckinnon Drive Ne
Calgary, Alberta
Built in 2010, this is a superior building in both quality and design throughout. Offering 5 PREMIUM two-bedroom units and a 6th office/boardroom space of approx. 700 SqFt (that could be converted to a large studio 1 bedroom suite), this corner lot building sides on to an alley and back feeder lane, has dedicated parking stalls, and a garage for the massive luxury oversized owners suite - which occupies the majority of the top floor. Beautiful aesthetics include stucco finish with stone and wood accents, multi-chambered pvc windows and thoughtful landscaping including a stamped concrete walkway to the covered entrance. Current design allows for top floor owner suite with adjacent private office space, or slight redesign the office to generate more tenant revenue which could easily command an additional $1500/mo. Two walkout units enjoy large windows and generous proportions with 9ft ceilings. The main floor units, with 8ft ceilings, offer slightly higher specifications, with engineered flooring and fireplace(s). The 2nd level 'owners' suite is very well appointed with PRIVATE ELEVATOR to the garage, 2bds and an additional flex large room, granite countertops, vaulted ceilings and substantial windows, offering excellent views of the west rear exposure to the mountains. This is an extraordinary 'penthouse' style unit. All units have central A/C and the building is under a single title. Located in the established and stable community of Mayland Heights, near schools, just west of Barlow Trail and 5Kms from the International Airport. With property values and rents increasing due to unprecedented demand, this premium building is both underutilized and could easily benefit from significantly updated rents and even alternative use as luxury AirB&B suits. Operating expenses of approx. $53000 and total income possible from $145000 to $185000, this is an excellent stable & enduring value for the discerning investor. Proforma attached in supplements along with building drawing s, RPR etc. Rents are slowly being increased as they have been under market rates, and are being brought into more appropriate rates. Flexible possession is available with leases assumed. (id:60626)
Sotheby's International Realty Canada
2 Front Street
Penticton, British Columbia
Best location in town! Located in the heart of Downtown Penticton. Great location a very high exposure situated on a 5 corner intersection: Front Street, Main Street, Back Street Blvd, Westminster Ave. Property has 2 addresses, situated on 4 lots. Two major financial institutions on the adjacent corners. Plenty of potential for retail, health services, restaurant, daycare, office, etc and/or future development. Tenants are on a month to month tenancy. Building and land only for Sale. (id:60626)
Front Street Realty
2115 Lynchmere Avenue
Mississauga, Ontario
Build your custom dream home on this sprawling 98' x 174.80' mature treed lot nestled in the renowned Gordon Woods community with close proximity to Trillium Hospital, Go Transit, QEW highway, Sherway Gardens and more. This remarkable lot is suitable for a 6,000 SF home with all the bells and whistles one can think of! Private setting encircled by beautiful mature trees. Amazing building opportunity for investors, builders, and end-users. (id:60626)
Sam Mcdadi Real Estate Inc.
5739 50a St
Drayton Valley, Alberta
4 ACRES OF LAND!! This property offers excellent visibility from the Highway (22) with quick access to Highway 22 & 39. This property is unique in that it offers 3.95 acres in addition to the 60x100 building constructed in 2013 with approximately 70% (4200 sqft) dedicated to shop. The shop bays are 60 feet deep with three 14 foot overhead doors and two 16 foot overhead doors. The shop is heated with overhead radiant heat. The balance of the main floor features a large reception area with 6 offices. The second storey features storage areas. bathrooms, a large lunch room, and a massive boardroom. (id:60626)
Century 21 Hi-Point Realty Ltd
3693 Cochrane Street
Whitby, Ontario
A rare opportunity to own one of Durham's finest properties! A private paradise backing onto a secluded ravine, this luxurious executive bungalow is located in one of Whitby's most prestigious communities. Approximately 6,000 sq. ft. of exceptionally renovated living space! The home offers professional stainless steel appliances, granite counters, and an island. The primary bedroom boasts his-and-her walk-in closets, a bay window, and a walk-out to the deck. Formal living and dining rooms. Two bedrooms with a semi-ensuite, and two bedrooms with their own private ensuites and walk-in closets. A soundproof entertainment room with in-wall speaker wiring. Luxury vinyl flooring in the basement (2023). Motorized window coverings. Just seconds to walking trails, parks, all amenities, the 407, 412, 401, and Go Train. The oversized, fully finished 3-car garage features a marble epoxy floor, new insulated garage doors with openers (MyQ & built-in cameras), and spotlights. A recently laid 10-car aggregated concrete driveway (2023). Professionally painted in 2023. Windows and doors replaced in 2022. Roof replaced in 2020. One of the sellers is a Real Estate Agent. (id:60626)
Keller Williams Energy Lepp Group Real Estate
10357 82 Av Nw Nw
Edmonton, Alberta
Fantastic opportunity to own a 12,175 sq.ft. character retail/office building along Whyte Avenue. - 2-storey building demised into 6 tenant spaces. Building has partial occupancy giving potential to an owner/user looking to occupy or an investor to lease up vacant spaces. - All units including common areas have been renovated within the last 5 years. - Building recently underwent upgraded façade, as well as upgrades to HVAC (id:60626)
Nai Commercial Real Estate Inc
8, 10, 12, 14 Cymrie Street Nw
Calgary, Alberta
**One of the BEST locations in Calgary, 16,016 SF Residential Vacant Land Assembly for townhouses, single family (attached/detached) development** Quiet Street, 4 x Residential R-CG lots in edge of inner-city Cambrian Heights. 160 FT frontage and 100 FT depth. Steps to Cambrian Heights Park, Cambrian Heights School(K-6), Alberta Bible College, new Providence School next door, transit and just 13-minute drive to Downtown. Discretionary Use: School, Place of Worship, Child Care, etc. Potential to rezone for higher density multi-family. This will sell fast. Don’t delay. (id:60626)
Century 21 Bravo Realty
2008 90 St Sw
Edmonton, Alberta
Simply spectacular! This custom designed and built home is absolutely loaded with extras plus it backs onto the Lake in Summerside. The home is over 4200 sq ft above grade plus the fully finished walkout basement. It features 4+2 bedrooms, 4.5 bathrooms, luxury vinyl flooring, white cabinets, quartz counters, huge island with a built in table, top of the line appliances, gas fireplace, huge mud room, walk in pantry and an extra office or homework room off the kitchen. The triple attached garage is heated and insulated. The enormous owner's suite has a 4 piece ensuite with 2 sinks, a huge walk in shower, in floor heating and a gigantic walk in closet. The 2nd floor also has 3 other bedrooms, 2 more bathrooms including a jack and jill bathroom and a cozy bonus room over the garage. The fully finished, walkout basement has 2 more bedrooms, a 5 piece bathroom and large rec room. Other extras include A/C, automated lighting, built in speakers, 8 built-in cameras, covered deck and even a dock in the lake. (id:60626)
RE/MAX River City
3456 Main Avenue
Belcarra, British Columbia
Welcome to your private oasis in the exclusive village of Belcarra, where breathtaking ocean views and serene natural surroundings define everyday living. This stunning residence features soaring vaulted ceilings with floor-to-ceiling windows, spacious loft accommodating two home offices, filled with natural light and inspiring scenery. Expansive front patio-perfect for entertaining while soaking in ever-changing views from sunrise to sunset. Below, a beautifully renovated 2-bed, 2-bath mortgage helper with ocean views ideal for extended family. Backing on to a protected greenspace enjoy a flat spacious rear and side yard with private built-in hot tub for those leisurely summer evenings or chilly winter days. This home is truly special and will provide your family joy for years to come! Come by the Open House this Saturday July 26thth from 11am - 1pm! (id:60626)
Angell
9321 Range Road 1-3
Rural Pincher Creek No. 9, Alberta
Amazing views are just a start to this beautiful 1/2 section of land in the Porcupine Hills. The 1999 modular home sits where the views of the Livingston Range can be enjoyed to the fullest. This 3 bedroom, 2 bath home sits on a developed basement with a separate entrance. The new 32'x48' attached garage has plenty of room and has 2-12'x10' power overhead doors and bright LED lighting. The is also a newly constructed 32'x42' metal clad shop with a 12'x12' overhead door. A three rail fence delineates the driveway to the property. There are fenced paddocks, a corral and water spigot. The pastures are fenced and their is an automatic waterer between the 2 large pastures. The well is 285' and produced 17 GMP at it's last test. (id:60626)
The Villager Real Estate Co.

